Viewing Listing MLS# 1807377
Conway, SC 29526
- 3Beds
- 2Full Baths
- N/AHalf Baths
- 1,800SqFt
- 2016Year Built
- 0.00Acres
- MLS# 1807377
- Residential
- Detached
- Sold
- Approx Time on Market4 months, 3 days
- AreaConway Central Between 501 & 701 / North of 501
- CountyHorry
- Subdivision Midtown Village
Overview
Everything about this home is delightful. From the moment you pull up to the house, you will instantly feel welcomed by the beautiful landscaping and curb appeal. Walking through the front door you will immediately notice the bright and spacious interior that awaits you. With a large open floor plan, this home boasts tons of upgrades, including high end tile and flooring throughout. The kitchen has granite countertops, a large island/breakfast bar, pendant lighting, beautiful cabinetry, glass backsplash and SS appliances. The Master Suite is oversized and has a large bathroom, double vanity, walk in shower and walk in closet. Both bathroom shower doors are upgraded and have a luxury look. There is nothing you won't love about this home! Relax on your screened porch or in your private backyard. The backyard is a peaceful oasis with gorgeous landscape, water features and a 6 foot privacy fence. Midtown Village is a quaint community located in the growing Conway area. The HOA monthly fee includes landscaping, cable and swimming pool/clubhouse facility with picnic and grilling area and common area maintenance. Midtown Village is centrally located in Conway and within minutes to Conway High School, Historic Downtown Conway and the River Walk with Dining and Shopping. You are just a short ride to Myrtle Beach with all the attractions the Grand Strand has to offer. Buyer is responsible for verification of square footage.
Sale Info
Listing Date: 04-03-2018
Sold Date: 08-07-2018
Aprox Days on Market:
4 month(s), 3 day(s)
Listing Sold:
6 Year(s), 2 month(s), 26 day(s) ago
Asking Price: $189,900
Selling Price: $165,000
Price Difference:
Reduced By $14,900
Agriculture / Farm
Grazing Permits Blm: ,No,
Horse: No
Grazing Permits Forest Service: ,No,
Grazing Permits Private: ,No,
Irrigation Water Rights: ,No,
Farm Credit Service Incl: ,No,
Crops Included: ,No,
Association Fees / Info
Hoa Frequency: Monthly
Hoa Fees: 176
Hoa: 1
Hoa Includes: CommonAreas, CableTV, LegalAccounting, MaintenanceGrounds, Pools
Community Features: Clubhouse, Pool, RecreationArea, LongTermRentalAllowed
Assoc Amenities: Clubhouse, Pool
Bathroom Info
Total Baths: 2.00
Fullbaths: 2
Bedroom Info
Beds: 3
Building Info
New Construction: No
Levels: One
Year Built: 2016
Mobile Home Remains: ,No,
Zoning: res
Style: Ranch
Buyer Compensation
Exterior Features
Spa: No
Patio and Porch Features: Patio, Porch, Screened
Pool Features: Association, Community
Exterior Features: Patio
Financial
Lease Renewal Option: ,No,
Garage / Parking
Parking Capacity: 4
Garage: Yes
Carport: No
Parking Type: Attached, Garage, TwoCarGarage, GarageDoorOpener
Open Parking: No
Attached Garage: Yes
Garage Spaces: 2
Green / Env Info
Interior Features
Floor Cover: Tile, Vinyl
Fireplace: No
Laundry Features: WasherHookup
Interior Features: WindowTreatments, BreakfastBar, BedroomonMainLevel, EntranceFoyer, KitchenIsland, StainlessSteelAppliances, SolidSurfaceCounters
Appliances: Dishwasher, Disposal, Microwave, Range, Refrigerator
Lot Info
Lease Considered: ,No,
Lease Assignable: ,No,
Acres: 0.00
Land Lease: No
Misc
Pool Private: No
Offer Compensation
Other School Info
Property Info
County: Horry
View: No
Senior Community: No
Stipulation of Sale: None
Property Sub Type Additional: Detached
Property Attached: No
Disclosures: CovenantsRestrictionsDisclosure,SellerDisclosure
Rent Control: No
Construction: Resale
Room Info
Basement: ,No,
Sold Info
Sold Date: 2018-08-07T00:00:00
Sqft Info
Building Sqft: 2200
Sqft: 1800
Tax Info
Tax Legal Description: MIDTOWN VILLAGE PH 2; LOT
Unit Info
Utilities / Hvac
Cooling: CentralAir
Electric On Property: No
Cooling: Yes
Heating: No
Waterfront / Water
Waterfront: No
Schools
Elem: Homewood Elementary School
Middle: Whittemore Park Middle School
High: Conway High School
Courtesy of Myrtle Beach Premier Propertie
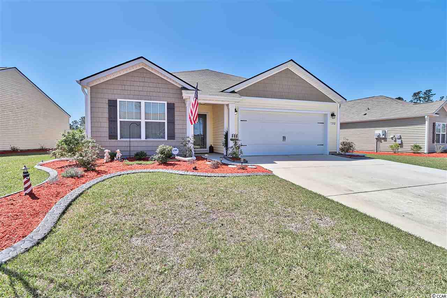
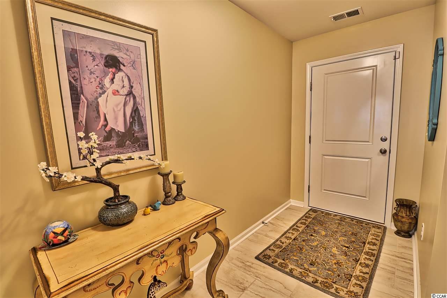
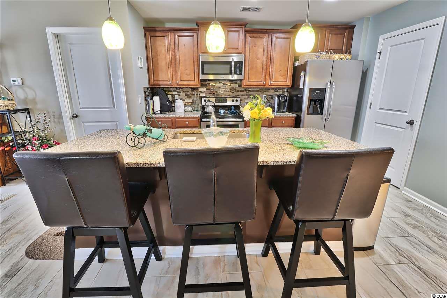
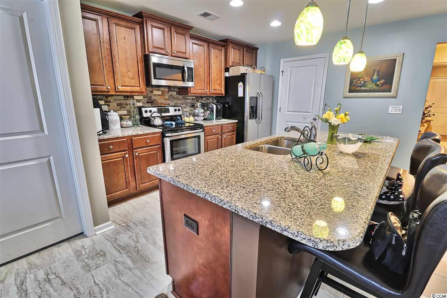
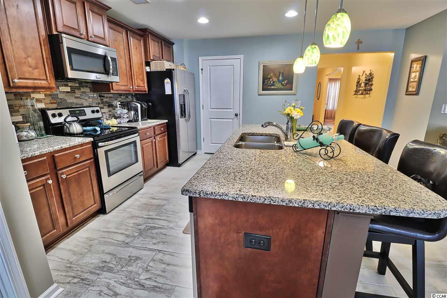
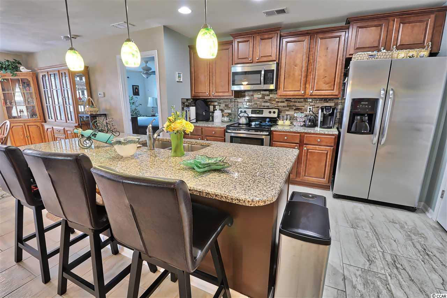
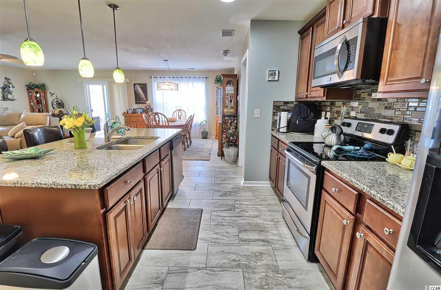
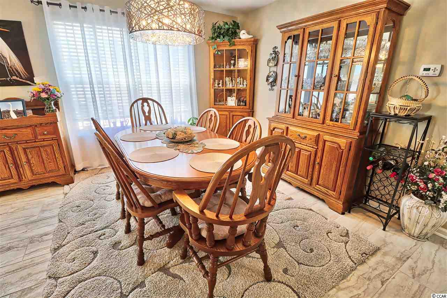
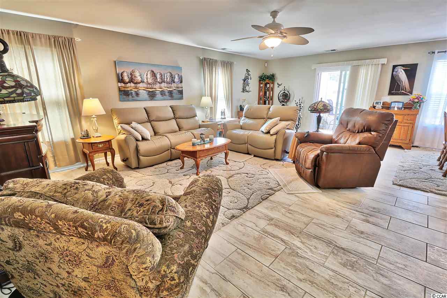
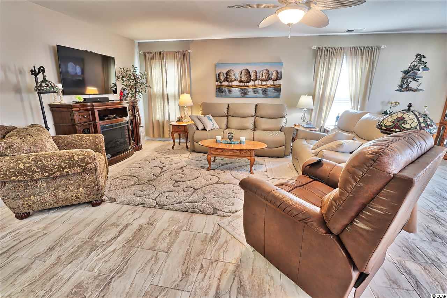
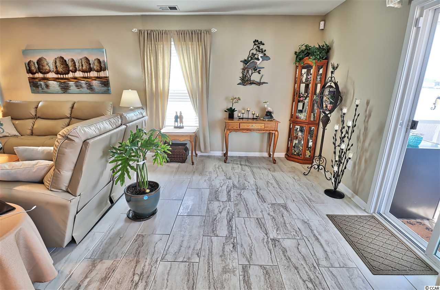
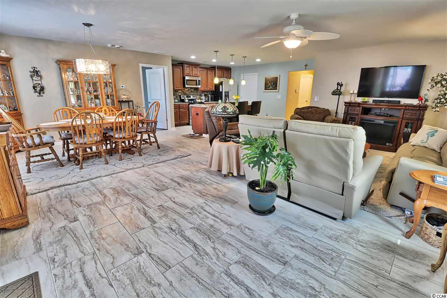
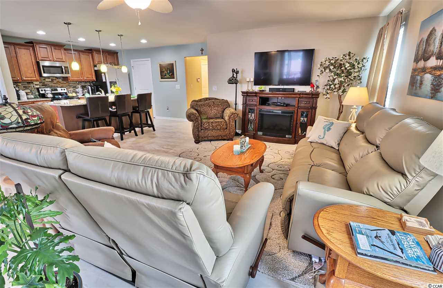
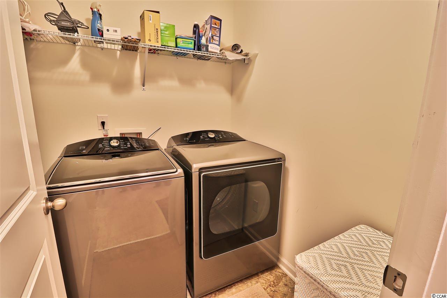
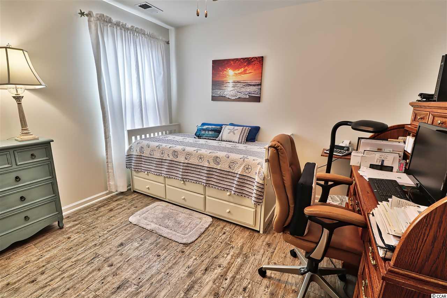
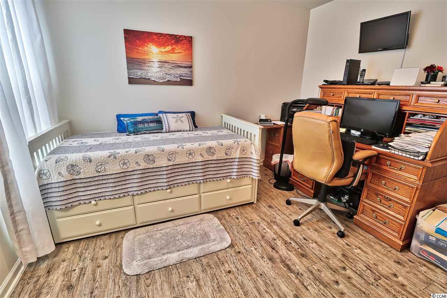
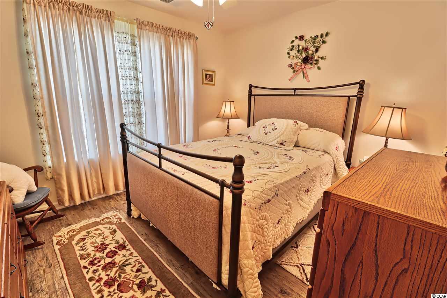
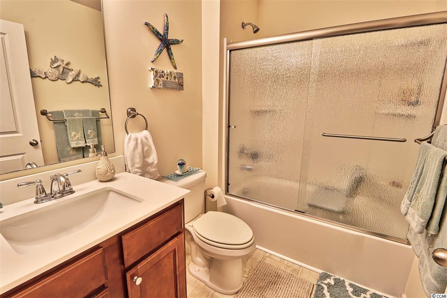
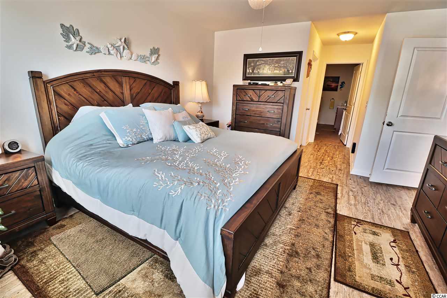
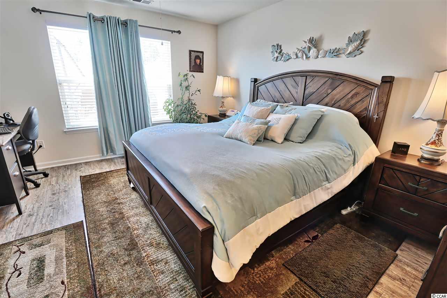
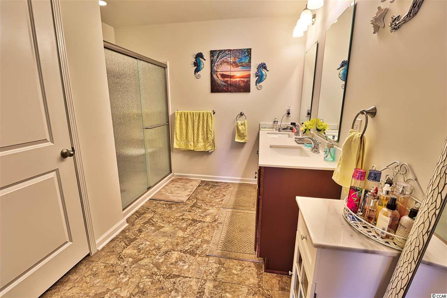
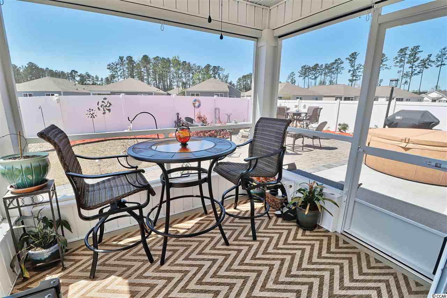
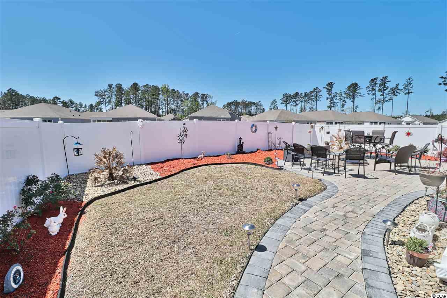
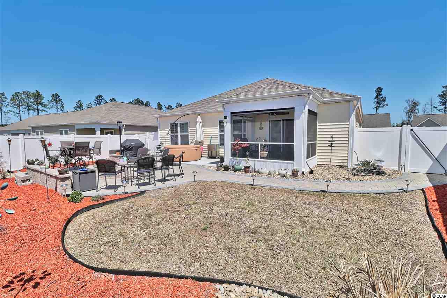
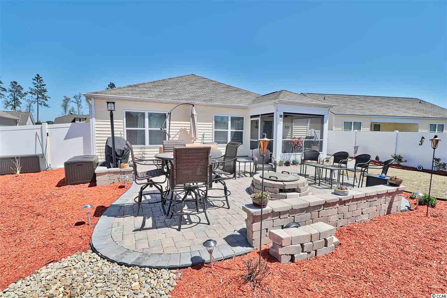
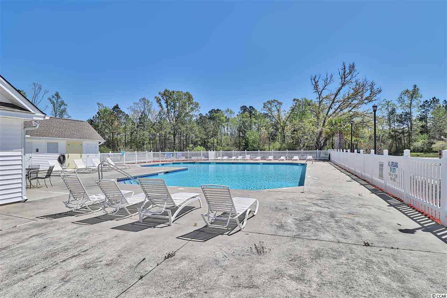
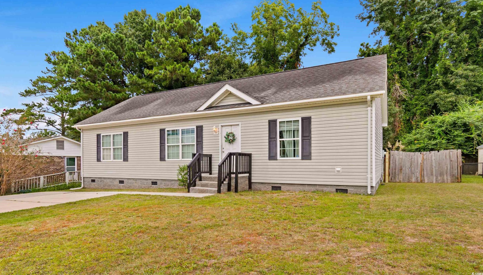
 MLS# 2421027
MLS# 2421027 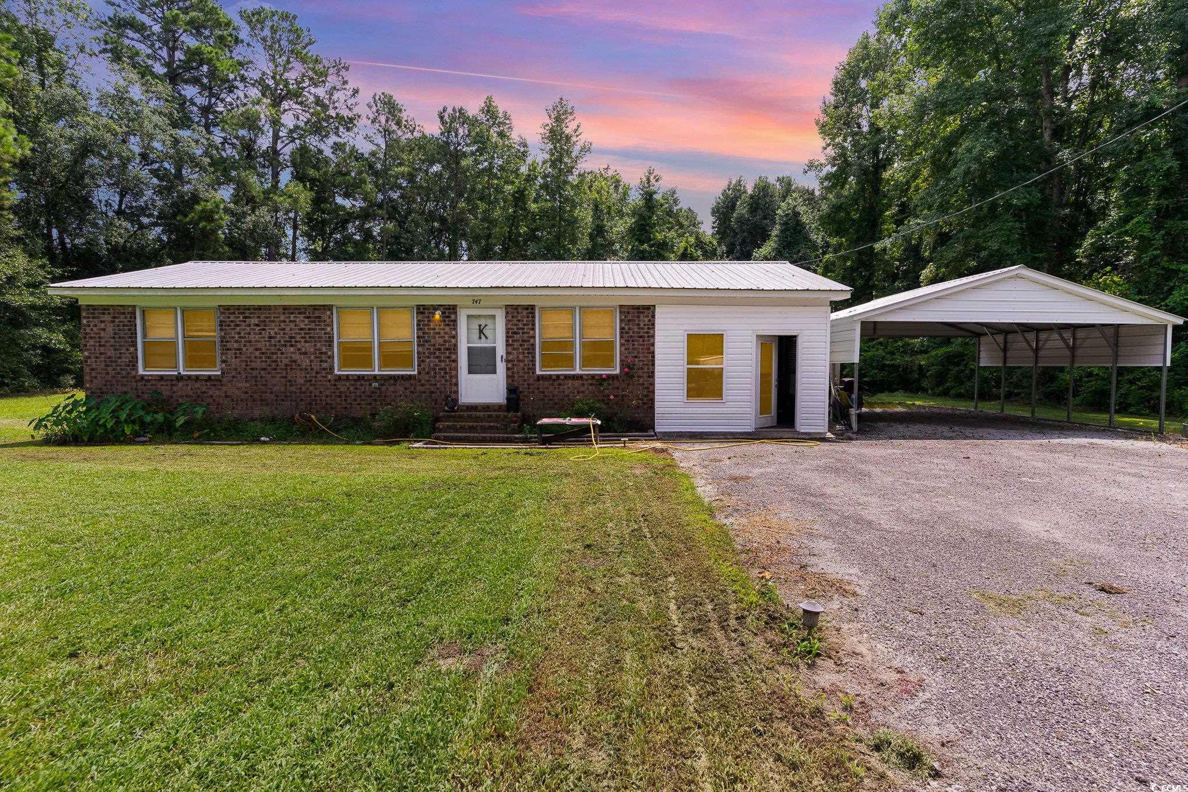
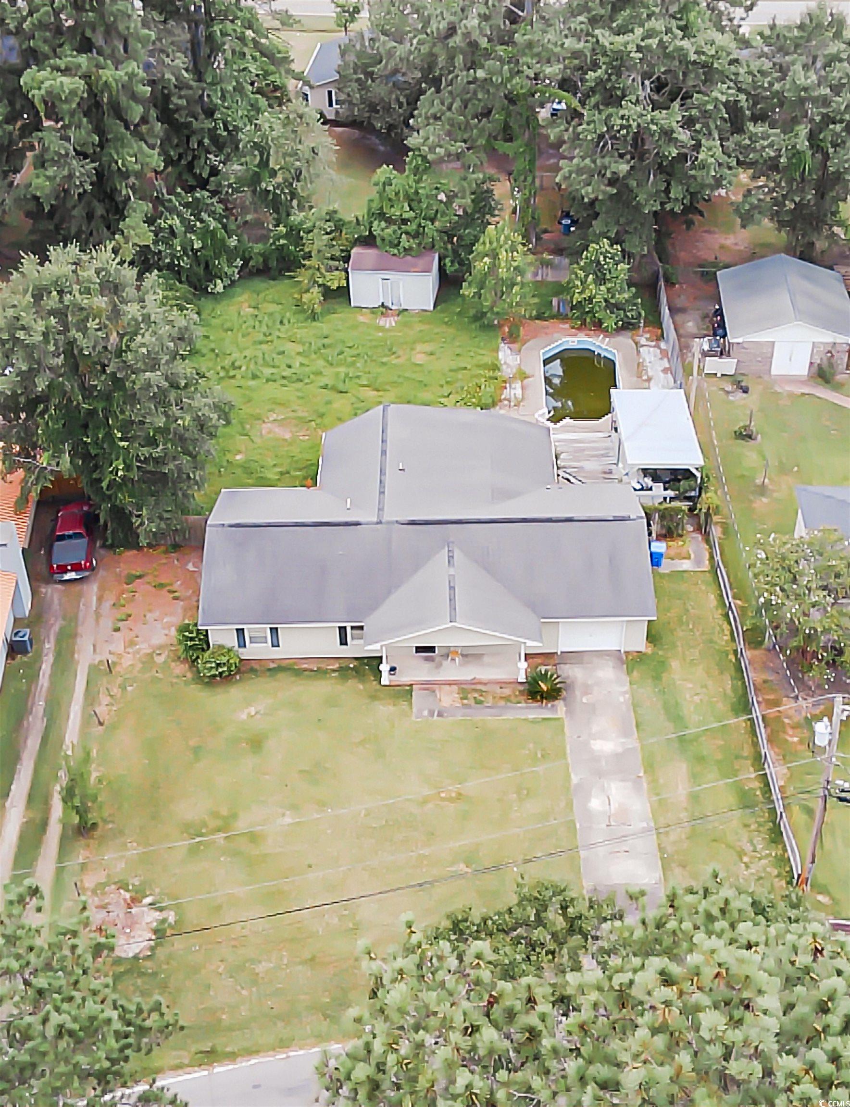
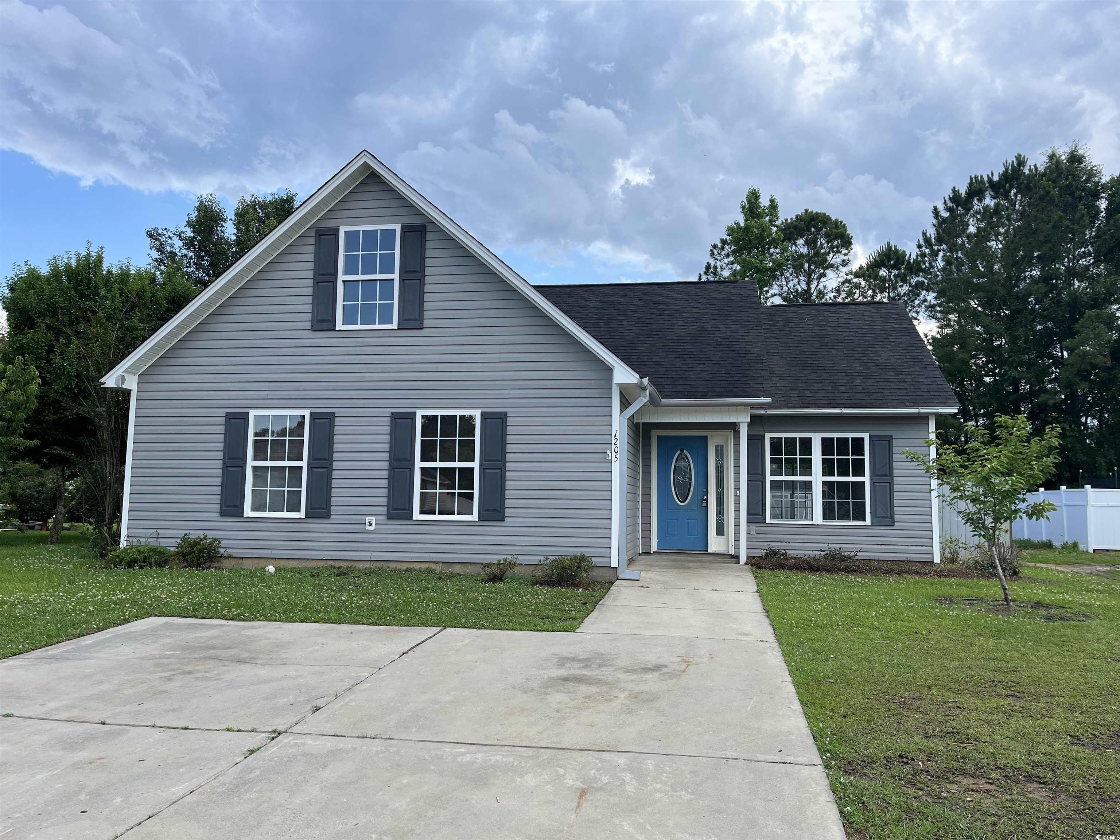
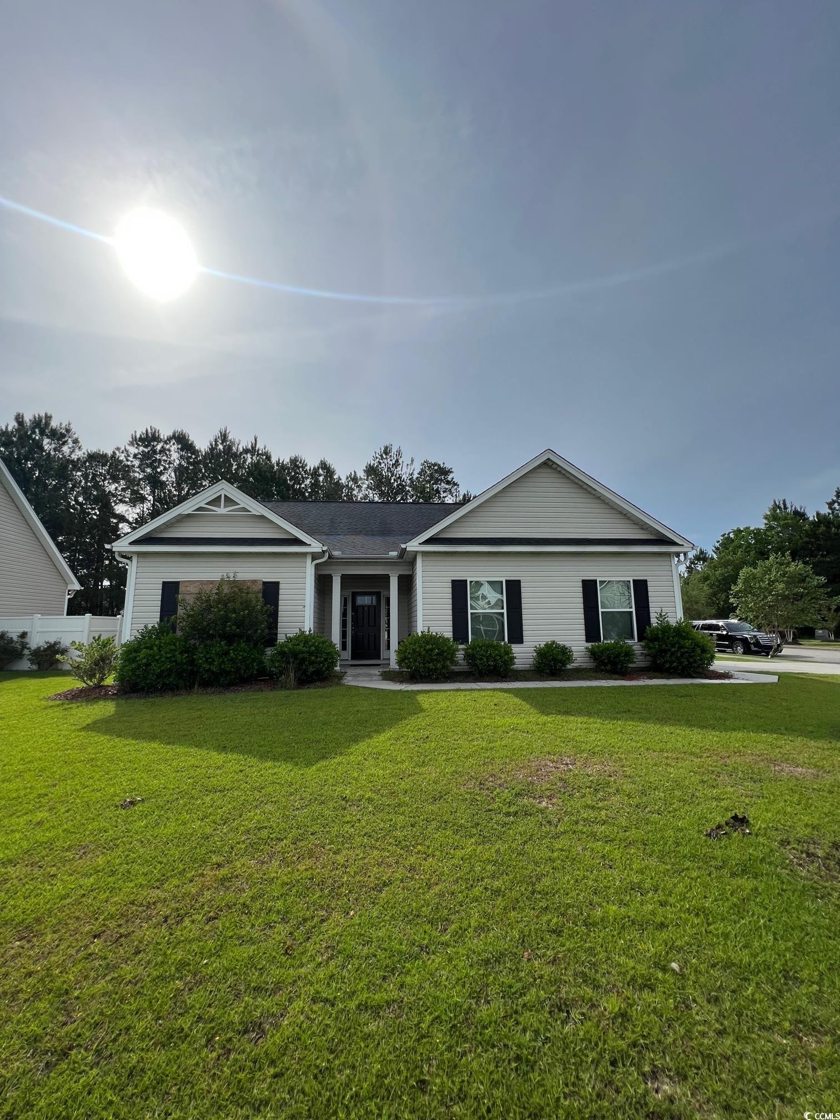
 Provided courtesy of © Copyright 2024 Coastal Carolinas Multiple Listing Service, Inc.®. Information Deemed Reliable but Not Guaranteed. © Copyright 2024 Coastal Carolinas Multiple Listing Service, Inc.® MLS. All rights reserved. Information is provided exclusively for consumers’ personal, non-commercial use,
that it may not be used for any purpose other than to identify prospective properties consumers may be interested in purchasing.
Images related to data from the MLS is the sole property of the MLS and not the responsibility of the owner of this website.
Provided courtesy of © Copyright 2024 Coastal Carolinas Multiple Listing Service, Inc.®. Information Deemed Reliable but Not Guaranteed. © Copyright 2024 Coastal Carolinas Multiple Listing Service, Inc.® MLS. All rights reserved. Information is provided exclusively for consumers’ personal, non-commercial use,
that it may not be used for any purpose other than to identify prospective properties consumers may be interested in purchasing.
Images related to data from the MLS is the sole property of the MLS and not the responsibility of the owner of this website.