Viewing Listing MLS# 1808656
Murrells Inlet, SC 29576
- 4Beds
- 3Full Baths
- N/AHalf Baths
- 2,250SqFt
- 2001Year Built
- 0.00Acres
- MLS# 1808656
- Residential
- Detached
- Sold
- Approx Time on Market2 months, 1 day
- AreaMurrells Inlet - Georgetown County
- CountyGeorgetown
- Subdivision Wachesaw East
Overview
Welcome to the private, serene setting of 4554 Firethorne Drive located in the heart of Murrells Inlet, SC with the 13th green of the World Renowned Wachesaw Plantation East golf course being just across the street from the front yard and the 15th hole being in back. Since purchasing in the desirable gated community of Wachesaw East in 2001, the sellers have loved and cared for their property adding updates and improvements along the way. As you enter the home, you will see the Sellers pride of ownership as it shines throughout. A wide foyer with 11 ceilings, tile flooring, crown molding and wainscoting welcomes you. To the left you will find a cozy living room and to the right, a formal dining room both boasting of plantation shutters and plenty of natural light. The dining room features an arched doorway leading to the kitchen, crown molding, a tray ceiling, wainscoting and hardwood flooring. Just ahead you will see an open living area covering the family room and the kitchen. The spacious family room offers planation shutters, hardwood flooring, a gas fireplace, 11 ft ceilings, an oversized slider leading to a 23 X 10 rear screened porch and a 23 X 10 patio. The eat-in kitchen is equipped with custom white cabinetry, work island, pantry, Silestone countertops, tile backsplash, stainless steel appliances and breakfast bar. From the family room and kitchen, the large custom slider provides picturesque views of the backyard and the golf course throughout the day. The utility room with storage and full size washer and dryer opens off the kitchen and leads to the 2- car garage. Double doors from the family room lead to a large master bedroom suite with a tray ceiling, his and her closets and access to the rear screened porch. The master bath boasts of a Jacuzzi tub, his and her vanities, tiled shower, linen and commode closet. Two archways adjacent to the entryway of the home lead to the 3 secondary bedrooms. The first archway leads to a bedroom with 2 closets and a private bath with tiled shower. The other leads to 2 bedrooms sharing a bath with double vanities completing the floor plan. One bedroom is presently being used as an office with a Murphy bed. Beautiful hardwood floors cover the main living areas, tile in the wet areas and carpet in the living room and all bedrooms. This outstanding 2,270 htd sq ft home sits on one of the largest lots in Wachesaw East providing opportunities to a new owner that others cannot. If you like an open backyard to entertain, plant flower gardens or a spacious yard to retreat and relax, you have it! But if you want to use some of the yard for a private pool, you can! Once you make 4554 Firethorne Drive your home, you will fully understand the value of this home and being a member of this community. It is conveniently located just minutes to the beach, Murrells Inlet Marshwalk, Brookgreen Gardens, Huntington Beach State Park, fine dining, hospitals, medical centers, shopping and Wacca Wache Marina. The reasonable HOA covers the 24 hr security/guard gate, swimming pool, fitness center, tennis courts, trash and common areas. Whether strolling along the walking paths which run throughout the beautifully landscaped neighborhood, relaxing by the community resort style pool, enjoying a game of tennis with a friend or working out at the fitness center, you will not be disappointed. Each day is yours to enjoy! Measurements are approximate and not guaranteed. Buyer responsible for verification. Square footage is approximate and not guaranteed. Buyer is responsible for verification.
Sale Info
Listing Date: 04-19-2018
Sold Date: 06-21-2018
Aprox Days on Market:
2 month(s), 1 day(s)
Listing Sold:
6 Year(s), 4 month(s), 21 day(s) ago
Asking Price: $349,000
Selling Price: $330,000
Price Difference:
Reduced By $19,000
Agriculture / Farm
Grazing Permits Blm: ,No,
Horse: No
Grazing Permits Forest Service: ,No,
Grazing Permits Private: ,No,
Irrigation Water Rights: ,No,
Farm Credit Service Incl: ,No,
Crops Included: ,No,
Association Fees / Info
Hoa Frequency: Monthly
Hoa Fees: 79
Hoa: 1
Hoa Includes: CommonAreas, LegalAccounting, Pools, RecreationFacilities, Security, Trash
Community Features: Clubhouse, GolfCartsOK, Gated, Pool, RecreationArea, TennisCourts, Golf, LongTermRentalAllowed
Assoc Amenities: Clubhouse, Gated, OwnerAllowedGolfCart, OwnerAllowedMotorcycle, Pool, Security, TennisCourts
Bathroom Info
Total Baths: 3.00
Fullbaths: 3
Bedroom Info
Beds: 4
Building Info
New Construction: No
Levels: One
Year Built: 2001
Mobile Home Remains: ,No,
Zoning: RE
Style: Ranch
Construction Materials: BrickVeneer
Buyer Compensation
Exterior Features
Spa: No
Patio and Porch Features: RearPorch, Patio, Porch, Screened
Pool Features: Association, Community
Foundation: Slab
Exterior Features: Porch, Patio
Financial
Lease Renewal Option: ,No,
Garage / Parking
Parking Capacity: 6
Garage: Yes
Carport: No
Parking Type: Attached, Garage, TwoCarGarage, GarageDoorOpener
Open Parking: No
Attached Garage: Yes
Garage Spaces: 2
Green / Env Info
Interior Features
Floor Cover: Carpet, Tile, Wood
Fireplace: Yes
Laundry Features: WasherHookup
Furnished: Unfurnished
Interior Features: Fireplace, SplitBedrooms, WindowTreatments, BreakfastBar, BedroomonMainLevel, BreakfastArea, EntranceFoyer, KitchenIsland, StainlessSteelAppliances
Appliances: Dishwasher, Disposal, Microwave, Range, Refrigerator
Lot Info
Lease Considered: ,No,
Lease Assignable: ,No,
Acres: 0.00
Land Lease: No
Lot Description: CulDeSac, NearGolfCourse, OutsideCityLimits, OnGolfCourse
Misc
Pool Private: No
Offer Compensation
Other School Info
Property Info
County: Georgetown
View: No
Senior Community: No
Stipulation of Sale: None
Property Sub Type Additional: Detached
Property Attached: No
Security Features: GatedCommunity, SecurityService
Disclosures: CovenantsRestrictionsDisclosure,SellerDisclosure
Rent Control: No
Construction: Resale
Room Info
Basement: ,No,
Sold Info
Sold Date: 2018-06-21T00:00:00
Sqft Info
Building Sqft: 2950
Sqft: 2250
Tax Info
Tax Legal Description: Lt 155 Section III Stg 3
Unit Info
Utilities / Hvac
Heating: Central, Electric, ForcedAir, Gas, Propane
Cooling: CentralAir
Electric On Property: No
Cooling: Yes
Utilities Available: CableAvailable, ElectricityAvailable, NaturalGasAvailable, PhoneAvailable, SewerAvailable, UndergroundUtilities, WaterAvailable
Heating: Yes
Water Source: Public
Waterfront / Water
Waterfront: No
Directions
The Wachesaw East community is located behind Waccamaw Hospital. From Hwy. 17 Bypass heading south, turn right at Waccamaw Hospital onto Riverwood Drive. Take Riverwood Drive to entrance of Wachesaw East. Stop at Guard Gate. Provide business card. Pass Through Guard Gate and continue driving straight on Riverwood Drive. Take the 1st left onto Firethorne Drive. 4554 Firethorne Drive will be approximately .8 mile on right.Courtesy of Spires & Co. Realty
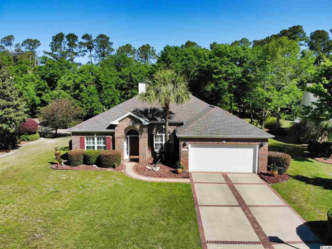
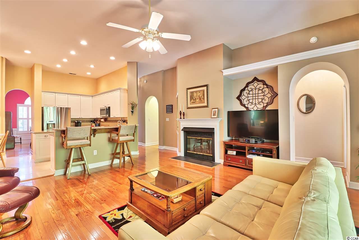
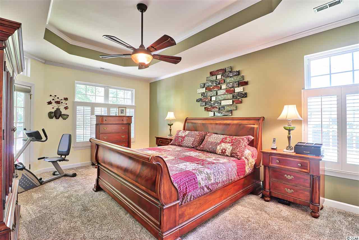
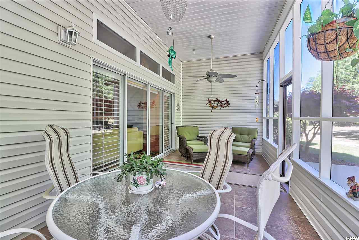
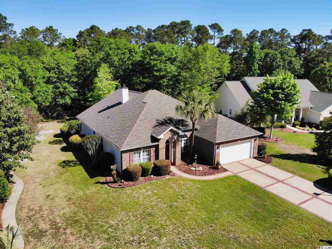
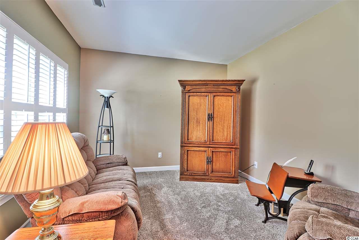
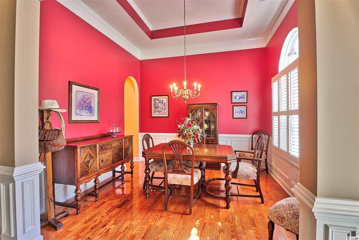
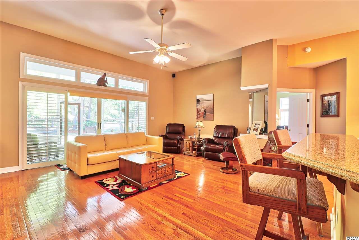
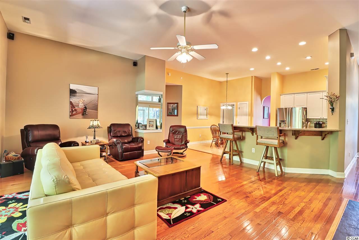
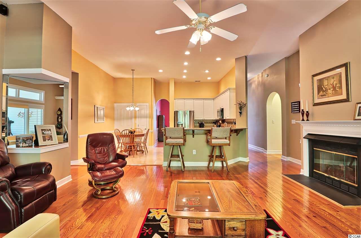
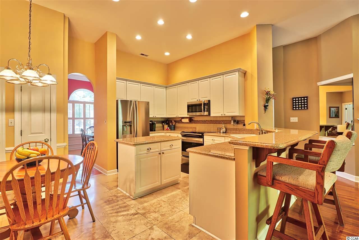
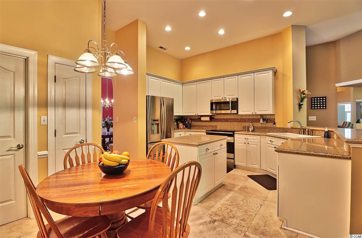
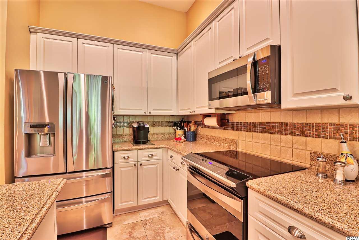
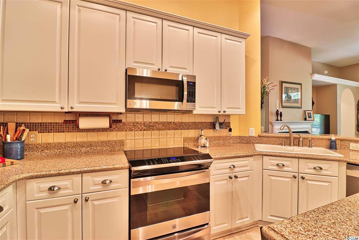
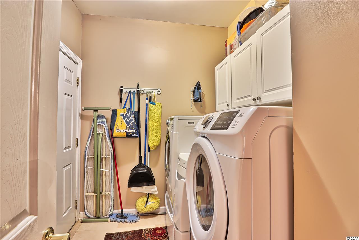
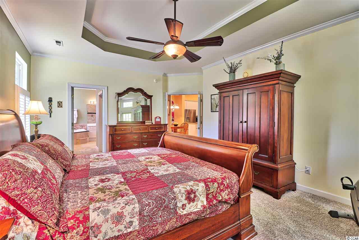
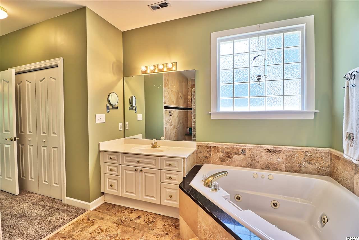
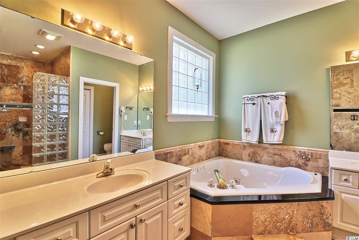
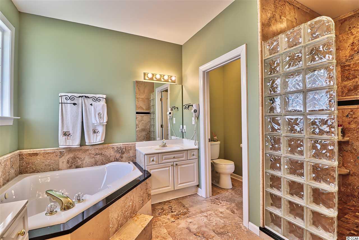
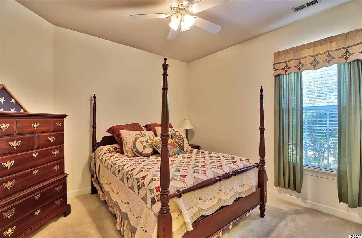
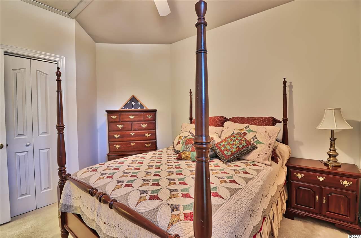
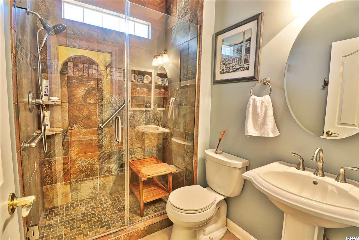
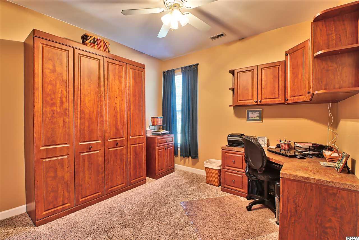
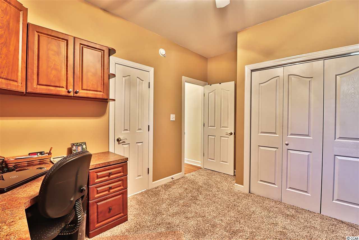
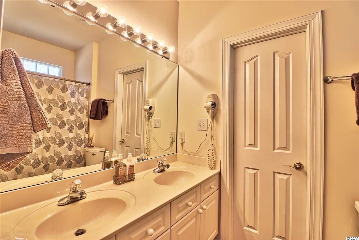
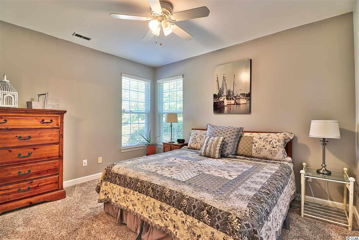
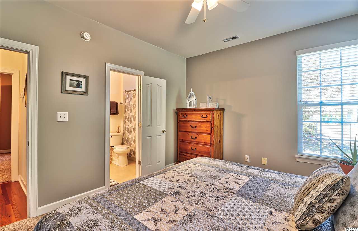
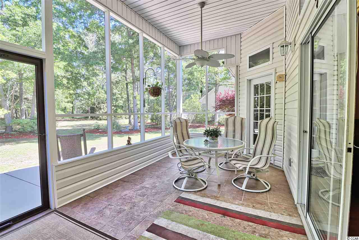
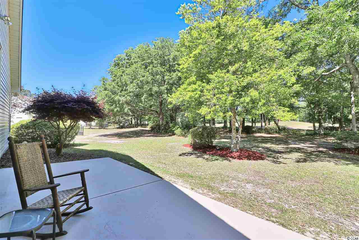
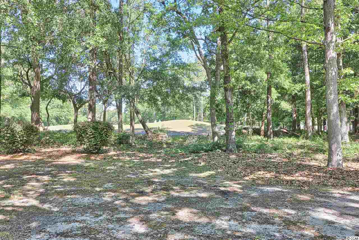
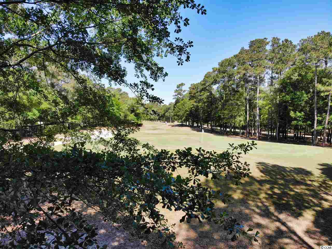
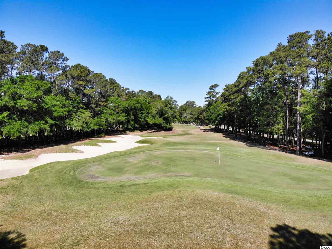
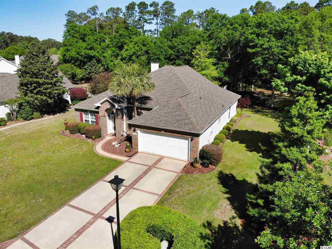
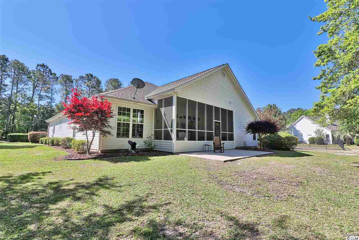
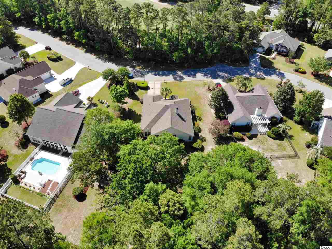
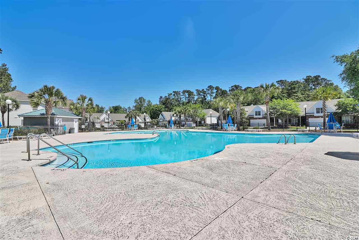
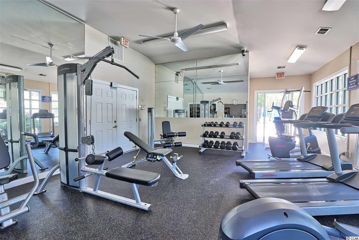
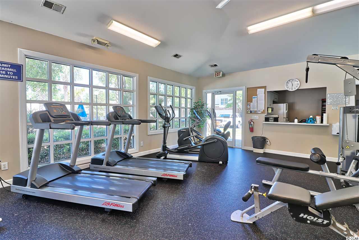
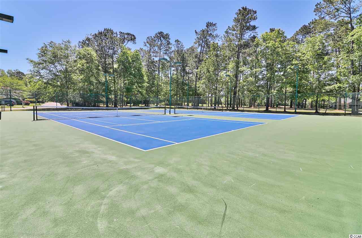
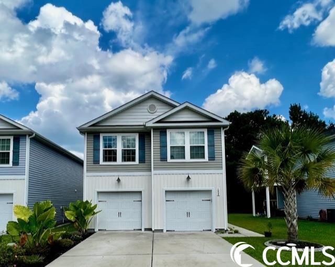
 MLS# 2220898
MLS# 2220898 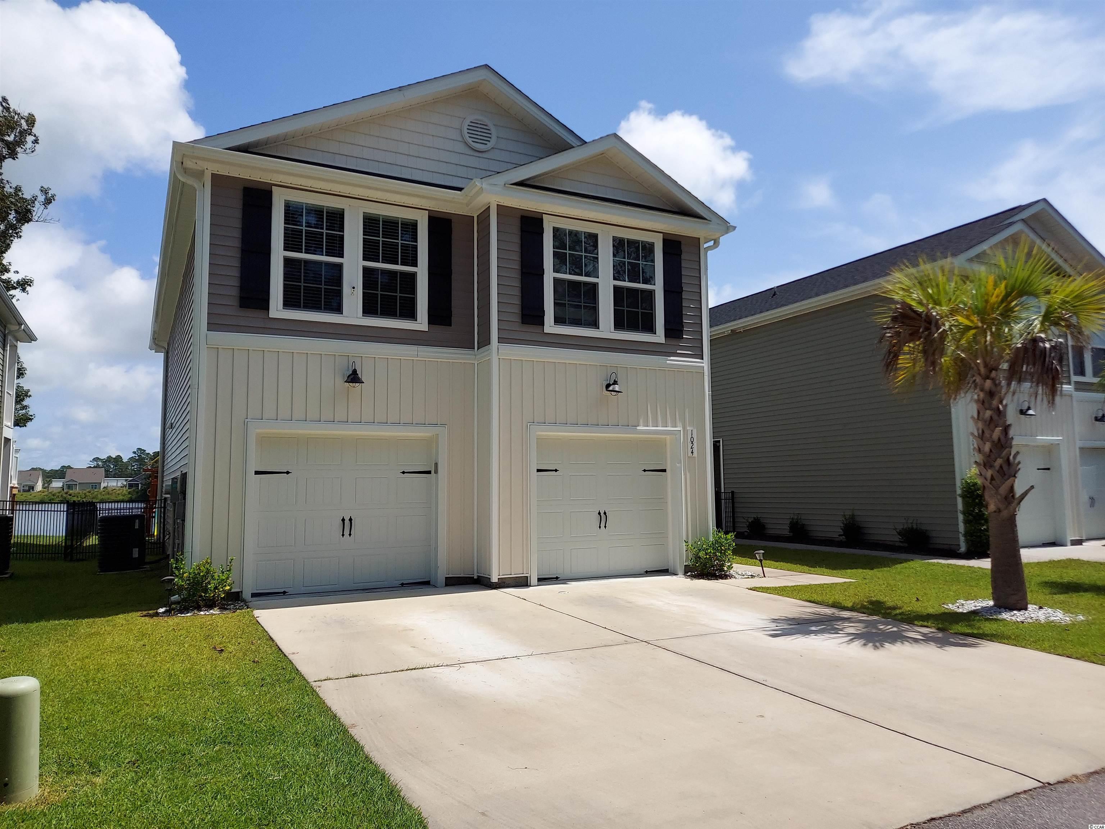
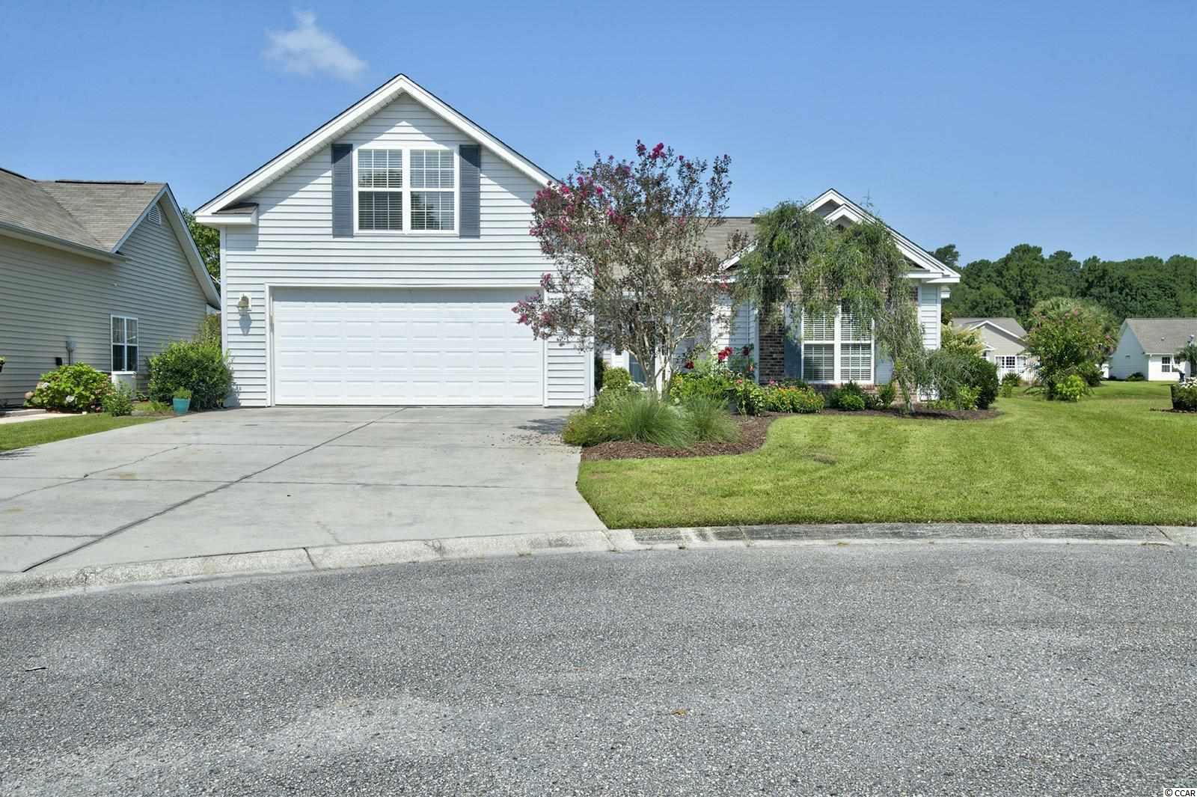
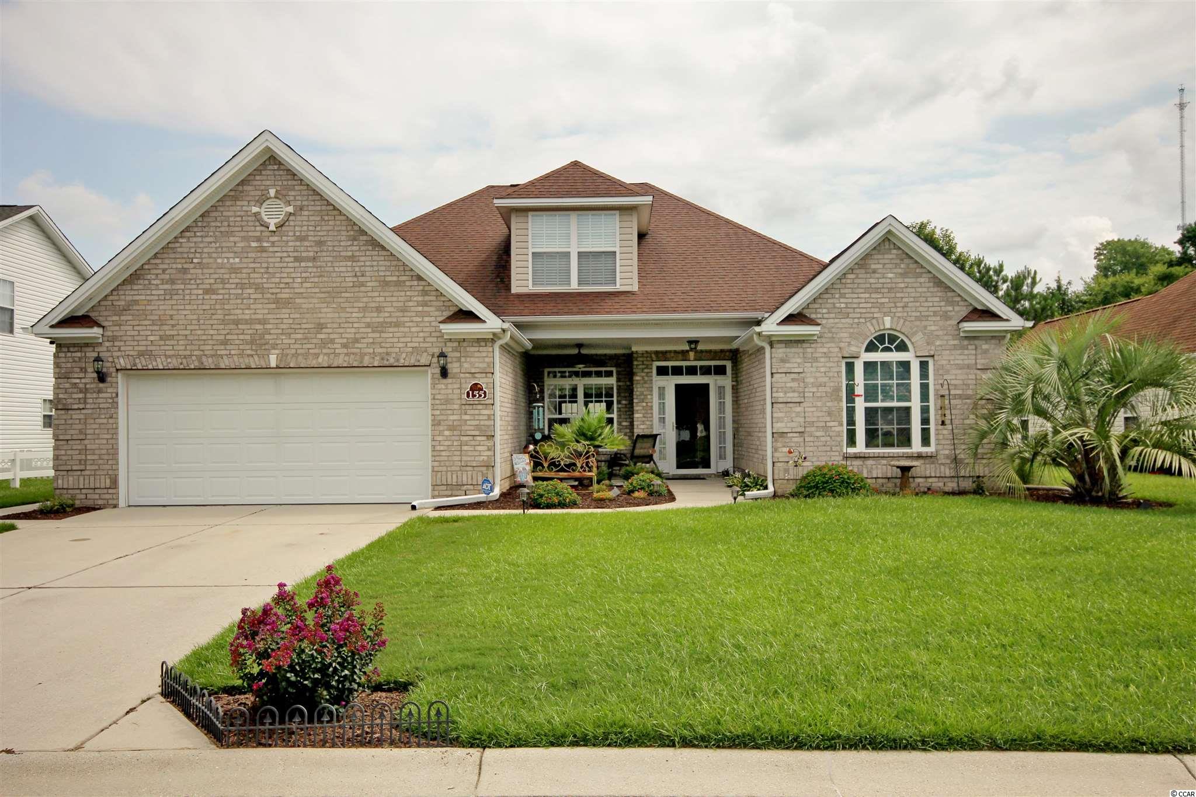
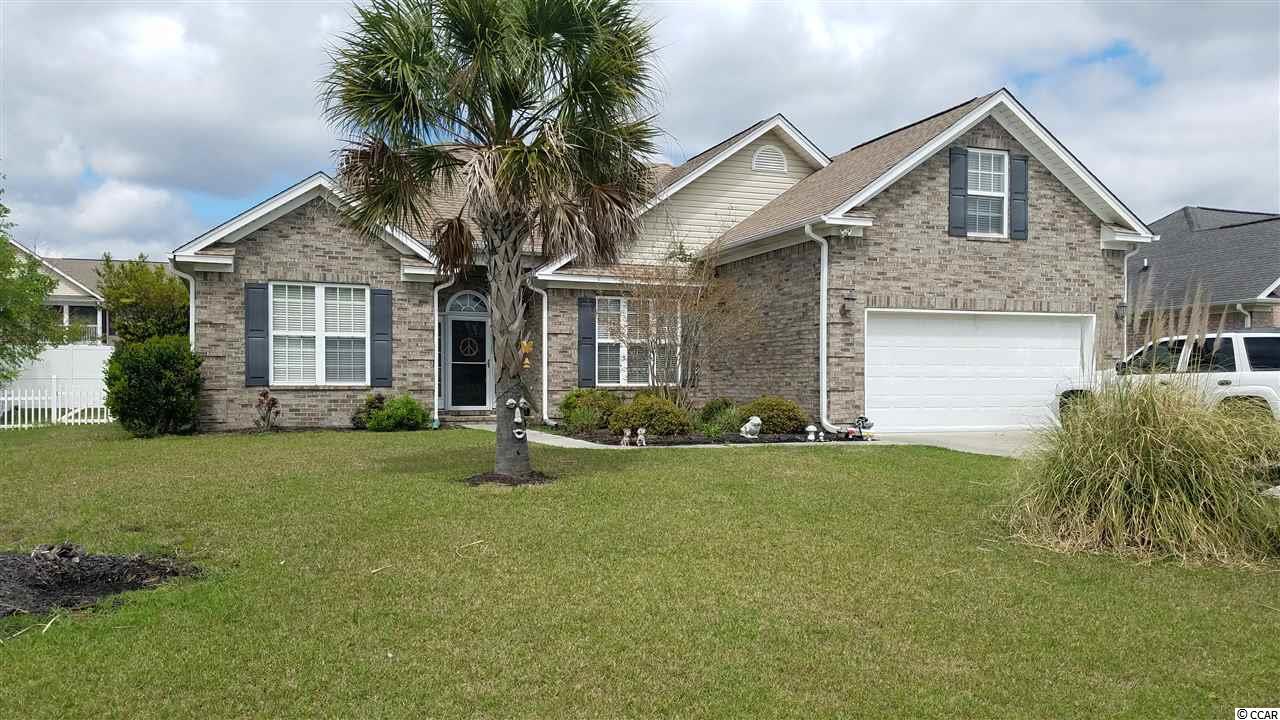
 Provided courtesy of © Copyright 2024 Coastal Carolinas Multiple Listing Service, Inc.®. Information Deemed Reliable but Not Guaranteed. © Copyright 2024 Coastal Carolinas Multiple Listing Service, Inc.® MLS. All rights reserved. Information is provided exclusively for consumers’ personal, non-commercial use,
that it may not be used for any purpose other than to identify prospective properties consumers may be interested in purchasing.
Images related to data from the MLS is the sole property of the MLS and not the responsibility of the owner of this website.
Provided courtesy of © Copyright 2024 Coastal Carolinas Multiple Listing Service, Inc.®. Information Deemed Reliable but Not Guaranteed. © Copyright 2024 Coastal Carolinas Multiple Listing Service, Inc.® MLS. All rights reserved. Information is provided exclusively for consumers’ personal, non-commercial use,
that it may not be used for any purpose other than to identify prospective properties consumers may be interested in purchasing.
Images related to data from the MLS is the sole property of the MLS and not the responsibility of the owner of this website.