Viewing Listing MLS# 1810782
Pawleys Island, SC 29585
- 4Beds
- 4Full Baths
- 1Half Baths
- 4,400SqFt
- 2004Year Built
- 0.00Acres
- MLS# 1810782
- Residential
- Detached
- Sold
- Approx Time on Market11 months, 26 days
- AreaPawleys Island Area-Litchfield Mainland
- CountyGeorgetown
- Subdivision The Reserve
Overview
The Reserve in Litchfield offers this traditional brick home with a welcoming circular driveway on an estate sized lot on the pond. Foyer opens to formal dining room and guestroom with full bath or could be optional home office. Great room with vaulted ceilings and built-ins leads to double french doors through to the Carolina room overlooking the backyard and pond. A chef's kitchen with Viking appliances lends itself to entertaining and family gatherings. Wine cooler/bar service formal dining room and kitchen. Owners suite has generous space and enjoys a jetted tub, walk in shower, dressing room and linen closet. Upstairs you will find a huge loft, two guest rooms, and an oversized room over the garage that could serve as suite for your mother in law or for your boomerang kids. This bonus room has its own bath, closet and even a wet bar. Some special features include whole house generator, three car garage, central vac, and storage throughout. Litchfield By The Sea Resort amenities included offer beach access with parking and restrooms as well as use of the River Club pool. This neighborhood has optional golf and a marina on the intra coastal waterway with harbor club.
Sale Info
Listing Date: 05-18-2018
Sold Date: 05-15-2019
Aprox Days on Market:
11 month(s), 26 day(s)
Listing Sold:
5 Year(s), 5 month(s), 26 day(s) ago
Asking Price: $899,000
Selling Price: $800,000
Price Difference:
Reduced By $39,000
Agriculture / Farm
Grazing Permits Blm: ,No,
Horse: No
Grazing Permits Forest Service: ,No,
Grazing Permits Private: ,No,
Irrigation Water Rights: ,No,
Farm Credit Service Incl: ,No,
Crops Included: ,No,
Association Fees / Info
Hoa Frequency: Monthly
Hoa Fees: 187
Hoa: 1
Community Features: Clubhouse, Gated, Pool, RecreationArea, Golf
Assoc Amenities: Clubhouse, Gated, Pool
Bathroom Info
Total Baths: 5.00
Halfbaths: 1
Fullbaths: 4
Bedroom Info
Beds: 4
Building Info
New Construction: No
Levels: Two
Year Built: 2004
Mobile Home Remains: ,No,
Zoning: Res
Style: Traditional
Construction Materials: BrickVeneer
Buyer Compensation
Exterior Features
Spa: No
Patio and Porch Features: Patio
Pool Features: Association, Community
Foundation: Slab
Exterior Features: SprinklerIrrigation, Patio
Financial
Lease Renewal Option: ,No,
Garage / Parking
Parking Capacity: 3
Garage: Yes
Carport: No
Parking Type: Attached, ThreeCarGarage, Garage, GarageDoorOpener
Open Parking: No
Attached Garage: Yes
Garage Spaces: 3
Green / Env Info
Interior Features
Floor Cover: Carpet, Tile, Wood
Fireplace: Yes
Laundry Features: WasherHookup
Interior Features: CentralVacuum, Fireplace, WindowTreatments, BreakfastBar, BedroomonMainLevel, BreakfastArea, EntranceFoyer, InLawFloorplan, KitchenIsland, Loft, StainlessSteelAppliances, SolidSurfaceCounters
Appliances: DoubleOven, Dishwasher, Disposal, Microwave, Range, Refrigerator, RangeHood, Dryer, Washer
Lot Info
Lease Considered: ,No,
Lease Assignable: ,No,
Acres: 0.00
Land Lease: No
Lot Description: NearGolfCourse, LakeFront, Pond
Misc
Pool Private: No
Offer Compensation
Other School Info
Property Info
County: Georgetown
View: No
Senior Community: No
Stipulation of Sale: None
Property Sub Type Additional: Detached
Property Attached: No
Security Features: GatedCommunity
Disclosures: CovenantsRestrictionsDisclosure,SellerDisclosure
Rent Control: No
Construction: Resale
Room Info
Basement: ,No,
Sold Info
Sold Date: 2019-05-15T00:00:00
Sqft Info
Building Sqft: 5300
Sqft: 4400
Tax Info
Tax Legal Description: Lot 79 Huntington Mews
Unit Info
Utilities / Hvac
Heating: Central
Cooling: CentralAir
Electric On Property: No
Cooling: Yes
Utilities Available: ElectricityAvailable, SewerAvailable, WaterAvailable
Heating: Yes
Water Source: Public
Waterfront / Water
Waterfront: Yes
Waterfront Features: LakeFront
Courtesy of Re/max Coast & Country
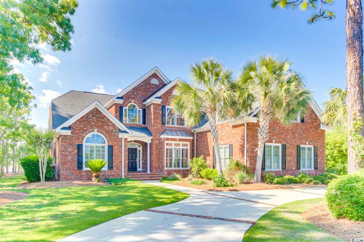
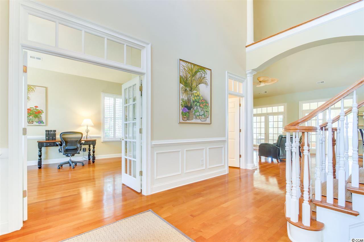
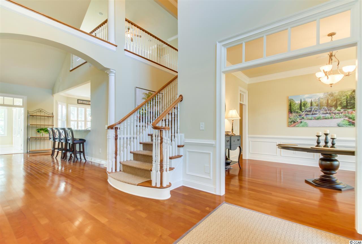
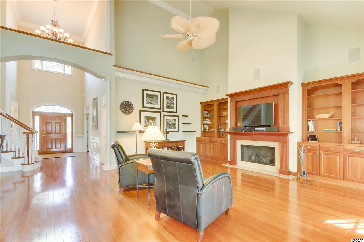
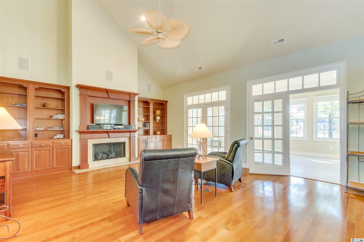
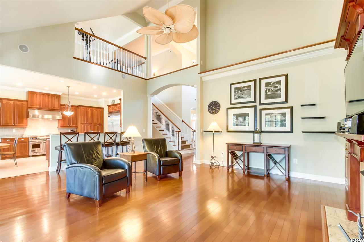
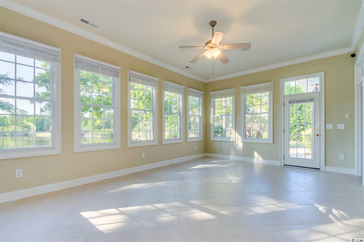
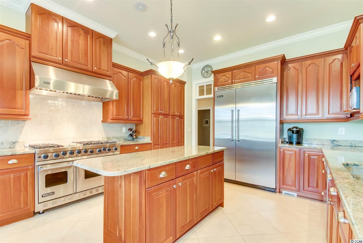

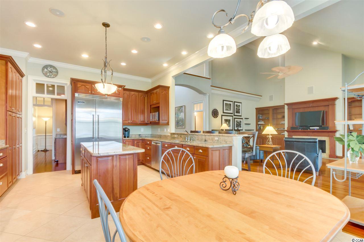
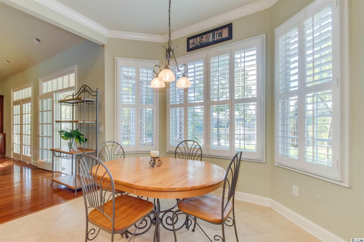
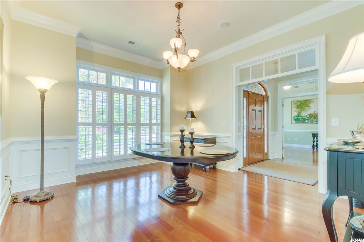
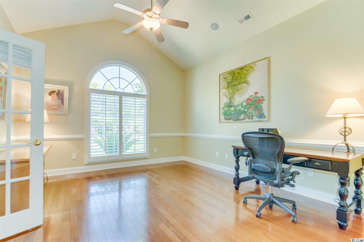
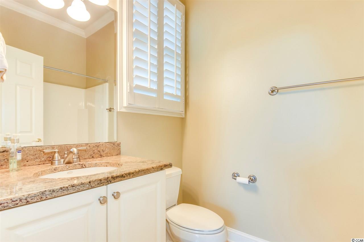

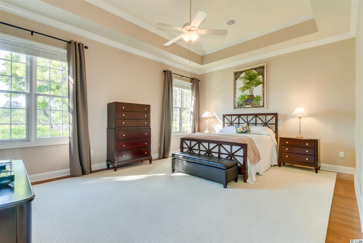
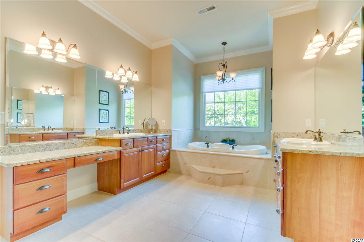
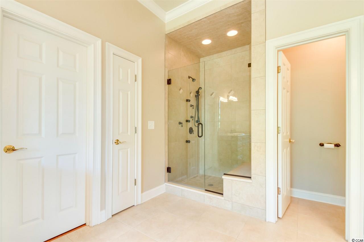
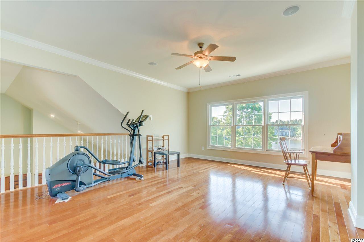
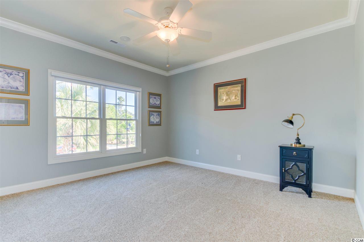
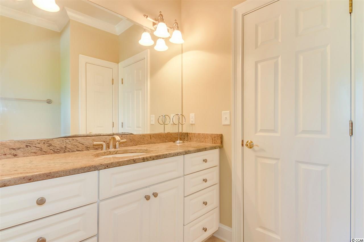
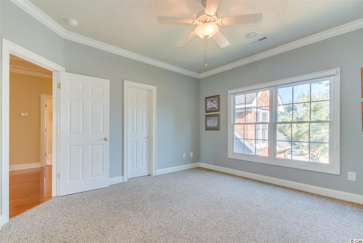
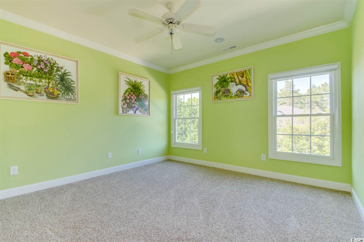
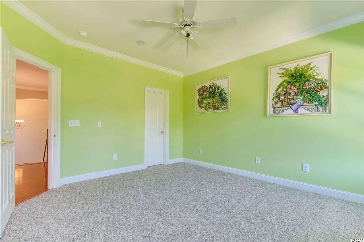
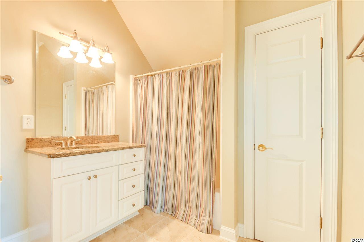
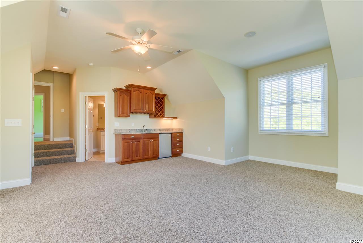
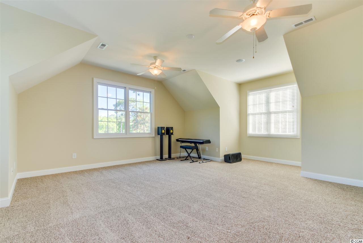
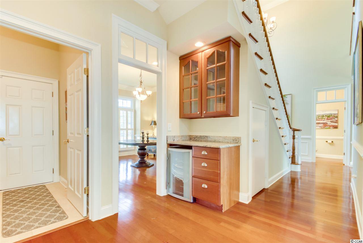
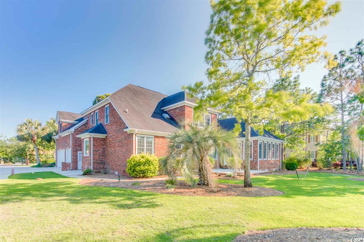
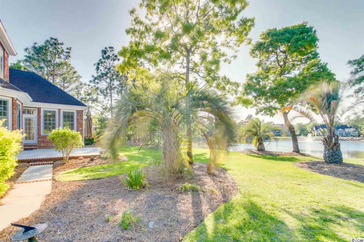
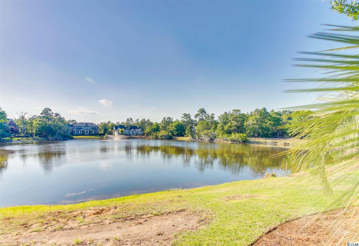
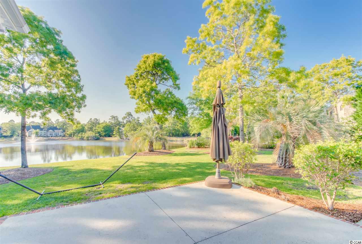
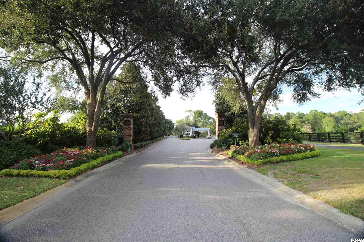
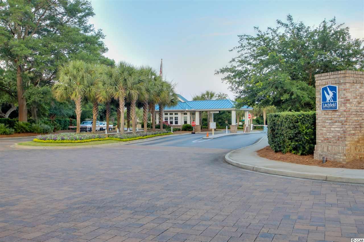
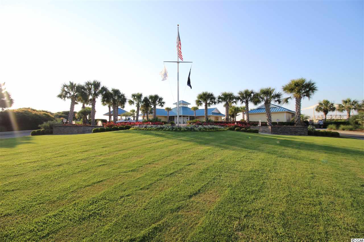
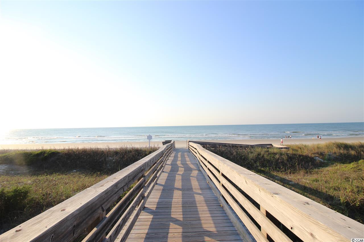
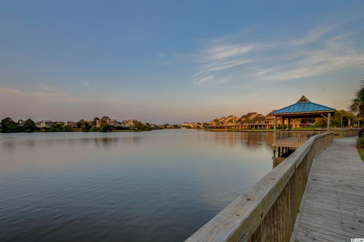
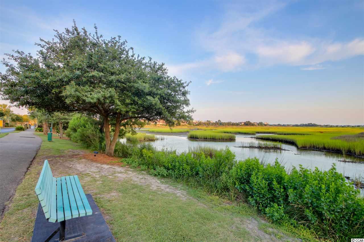
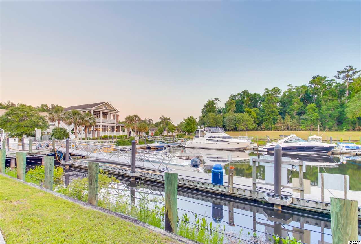
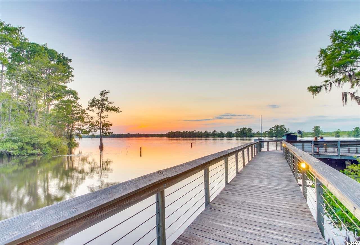
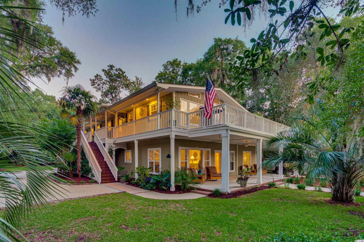
 MLS# 2113818
MLS# 2113818 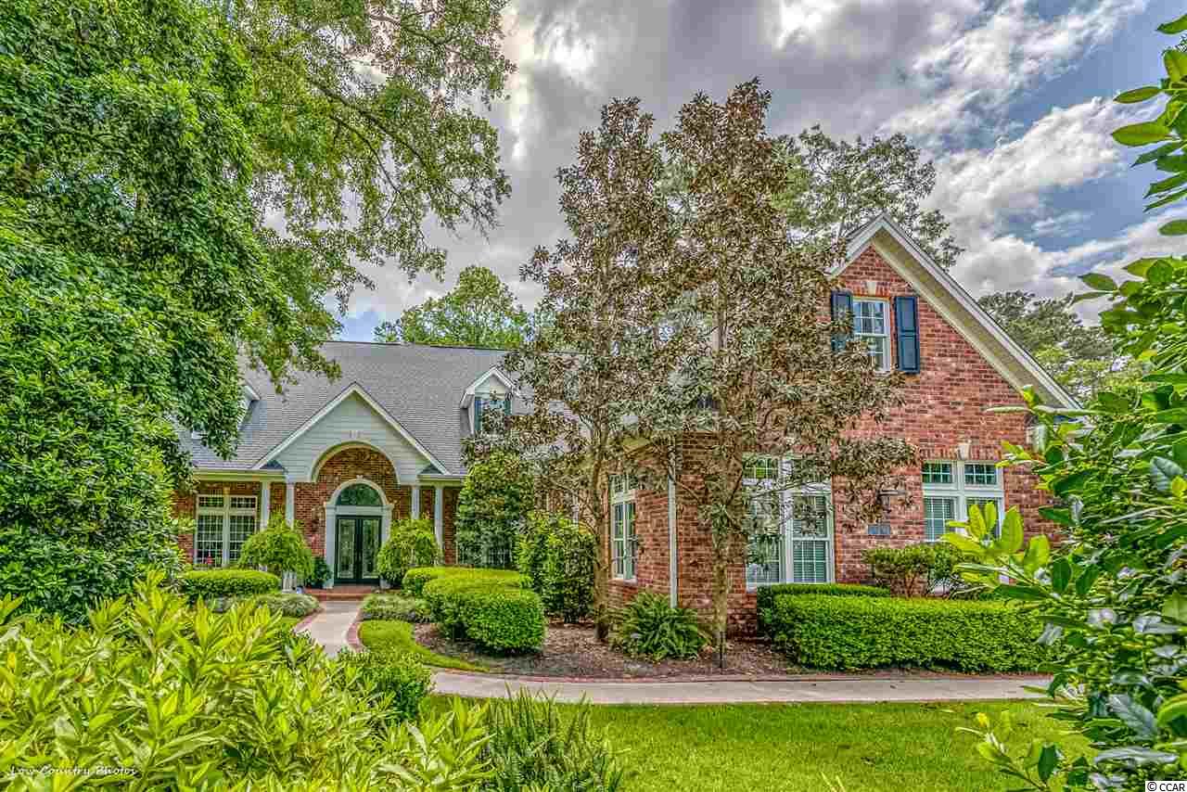
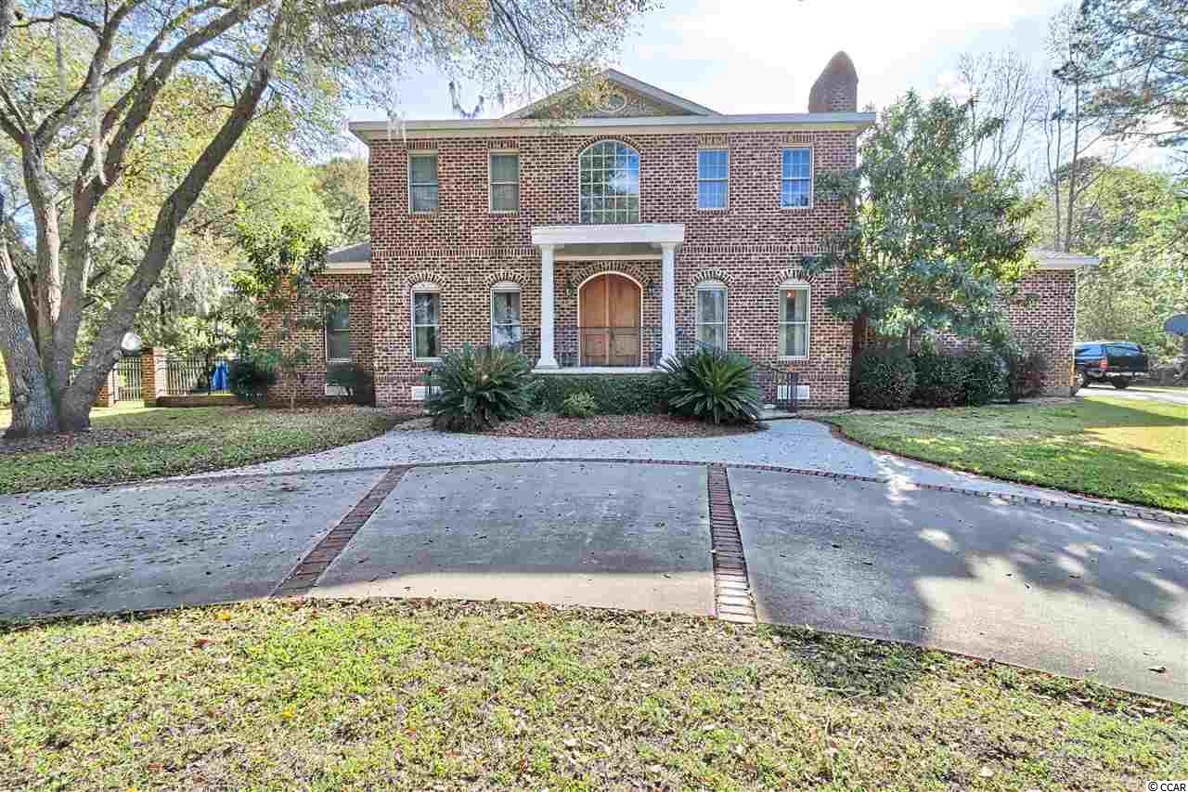
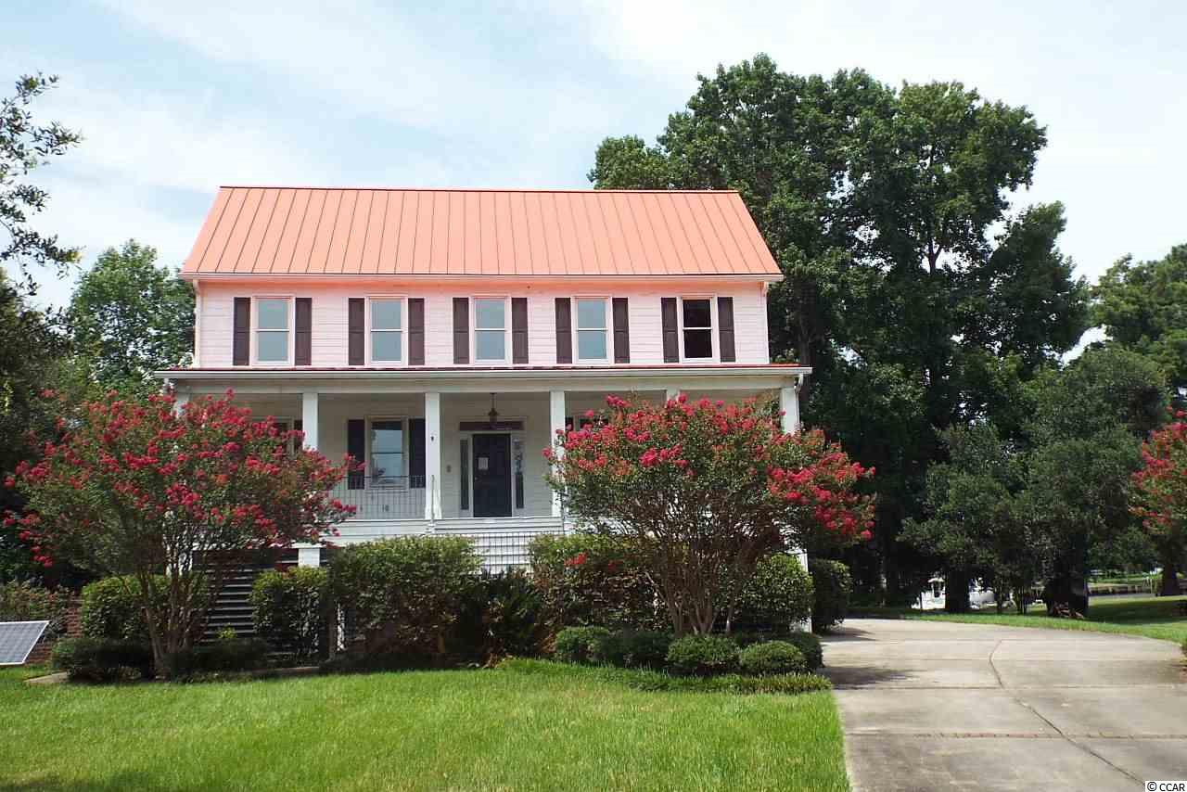
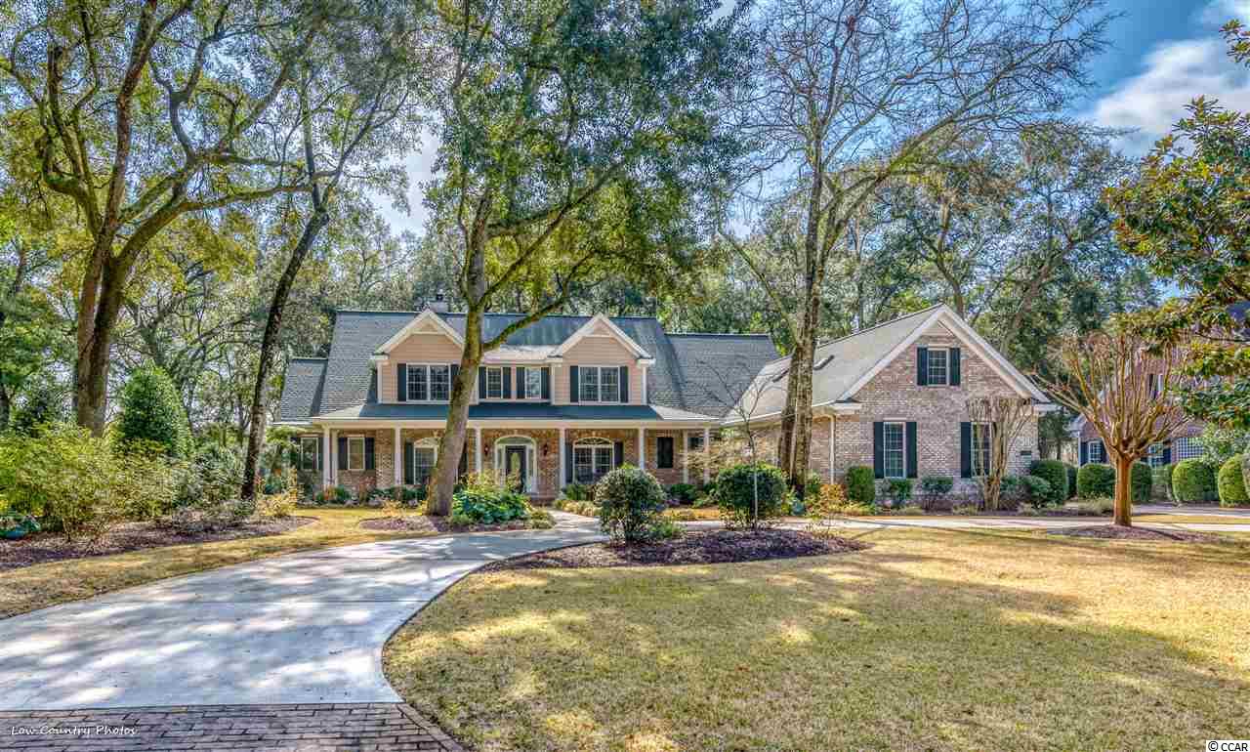
 Provided courtesy of © Copyright 2024 Coastal Carolinas Multiple Listing Service, Inc.®. Information Deemed Reliable but Not Guaranteed. © Copyright 2024 Coastal Carolinas Multiple Listing Service, Inc.® MLS. All rights reserved. Information is provided exclusively for consumers’ personal, non-commercial use,
that it may not be used for any purpose other than to identify prospective properties consumers may be interested in purchasing.
Images related to data from the MLS is the sole property of the MLS and not the responsibility of the owner of this website.
Provided courtesy of © Copyright 2024 Coastal Carolinas Multiple Listing Service, Inc.®. Information Deemed Reliable but Not Guaranteed. © Copyright 2024 Coastal Carolinas Multiple Listing Service, Inc.® MLS. All rights reserved. Information is provided exclusively for consumers’ personal, non-commercial use,
that it may not be used for any purpose other than to identify prospective properties consumers may be interested in purchasing.
Images related to data from the MLS is the sole property of the MLS and not the responsibility of the owner of this website.