Viewing Listing MLS# 1811012
Myrtle Beach, SC 29572
- 5Beds
- 6Full Baths
- 1Half Baths
- 7,250SqFt
- 2007Year Built
- 0.88Acres
- MLS# 1811012
- Residential
- Detached
- Sold
- Approx Time on Market10 months, 26 days
- AreaMyrtle Beach Area--Briarcliffe
- CountyHorry
- Subdivision Forest At Briarcliff
Overview
Oh My!!! PRICE ENHANCEMENT JUST FOR YOU!! - A magnificent residence located directly on the Intracoastal Waterway boasting over 7,200 sq. feet heated space with 5 bedrooms, 6.5 baths and so much more. It is perfectly positioned, only 20 mins to the Ocean by boat, located halfway between New York and Miami on the Intracoastal Waterway; Residence can be directly accessed by boat, with 300 ft. of waterfront, including a Large Dock and Bulkhead, with 3-Boat Lifts that have 12,000 lb., 20,000 lb. and 60,000 lb. capacities. This home is constructed like a commercial building, with brick, steel, a concrete foundation and a concrete second floor. Home is totally remote controlled. Custom Screened, Wind-Proof Lanai Enclosure (150 mph rated), that covers the entire Pool, Pool Deck, Spa and Summer kitchen/Entertainment Area; Interiors boast Imported Jerusalem Gold 24"" Limestone and Brazilian Mahogany Hardwood Floors throughout, Heated Floors in Kitchen, Pantry, Laundry Room and Master Bathroom. Entire house has 10' and 12' Ceilings; Circular Windows, Architectural Columns, Fireplace, beautiful Moldings throughout, Bead-board Ceilings, Wainscoting, Wine Niche, Remote Controlled Drop Down TVs in the Master Suite and Summer Kitchen/Entertainment area; Whole-House Water Purification System, including a separate distilled drinking water purification system, capable of purifying water directly from the Inter Coastal Waterway, Central Vac System with included outlets in the garage for vacuuming a car, and More. Gourmet Kitchen with Large Center Island Plus Breakfast Bar; Custom Designer Cabinetry, Copper Apron Sink, High-End Appliances plus a Gigantic Walk-In Pantry/Office Combination with Oversized Wine Cooler. Master Bedroom and En-suite are Huge with Sitting Area, Oversized His & Hers Walk-In Closets, Custom Tiled Walk-in Rain Shower, with different color accented lighting options, Garden Tub, Double Vanity plus Dressing Table, Views of the Waterway and Private Access to the Pool Area. Home has an office, that can be easily converted to a Home Theater room. There's an Exercise Room with Cork Floors and Dry Sauna. Home also has 2 Laundry Rooms, 1 up and 1 down, with Utility Sinks, Closets and Cabinets. All Bedrooms have Walk-In Closets and Private Baths. There's a large Full, Summer Kitchen in Lanai area. There's a ""silent"" Military Grade Generator, that will automatically start in the event of a power failure. It can operate the house and the boat lifts exclusively without any external power supply, for approximately 6 months, with a 1,000 Gallon buried propane gas tank; Large 3-car garage with separate Work Room with built-in shelving plus Detached Golf-Cart Garage. This home has it All!!! New interior paint, hard wood floors refinished and power washed. Neighborhood is very private and less than 5 minutes to the Ocean ....
Sale Info
Listing Date: 05-21-2018
Sold Date: 04-17-2019
Aprox Days on Market:
10 month(s), 26 day(s)
Listing Sold:
5 Year(s), 6 month(s), 25 day(s) ago
Asking Price: $1,600,000
Selling Price: $1,350,000
Price Difference:
Reduced By $125,000
Agriculture / Farm
Grazing Permits Blm: ,No,
Horse: No
Grazing Permits Forest Service: ,No,
Other Structures: SecondGarage
Grazing Permits Private: ,No,
Irrigation Water Rights: ,No,
Farm Credit Service Incl: ,No,
Crops Included: ,No,
Association Fees / Info
Hoa Frequency: Other
Hoa Fees: 83
Hoa: No
Bathroom Info
Total Baths: 7.00
Halfbaths: 1
Fullbaths: 6
Bedroom Info
Beds: 5
Building Info
New Construction: No
Levels: Two
Year Built: 2007
Mobile Home Remains: ,No,
Zoning: RES
Style: Traditional
Construction Materials: Stucco
Buyer Compensation
Exterior Features
Spa: Yes
Patio and Porch Features: RearPorch, Deck, FrontPorch, Patio, Porch, Screened
Spa Features: HotTub
Pool Features: OutdoorPool
Foundation: Slab
Exterior Features: BuiltinBarbecue, Barbecue, Deck, Dock, HotTubSpa, SprinklerIrrigation, Pool, Porch, Patio, Storage
Financial
Lease Renewal Option: ,No,
Garage / Parking
Parking Capacity: 8
Garage: Yes
Carport: No
Parking Type: Attached, ThreeCarGarage, Boat, Garage
Open Parking: No
Attached Garage: Yes
Garage Spaces: 3
Green / Env Info
Interior Features
Floor Cover: Tile, Wood
Fireplace: Yes
Laundry Features: WasherHookup
Interior Features: CentralVacuum, Fireplace, Sauna, WindowTreatments, BreakfastBar, BedroomonMainLevel, EntranceFoyer, KitchenIsland, Loft, SolidSurfaceCounters, Workshop
Appliances: Dishwasher, Freezer, Disposal, Microwave, Range, Refrigerator, WaterPurifier
Lot Info
Lease Considered: ,No,
Lease Assignable: ,No,
Acres: 0.88
Lot Size: 333 x 116 x 333 x 111
Land Lease: No
Lot Description: Rectangular
Misc
Pool Private: No
Offer Compensation
Other School Info
Property Info
County: Horry
View: No
Senior Community: No
Stipulation of Sale: RealEstateOwned
Property Sub Type Additional: Detached
Property Attached: No
Security Features: SecuritySystem, SmokeDetectors
Rent Control: No
Construction: Resale
Room Info
Basement: ,No,
Sold Info
Sold Date: 2019-04-17T00:00:00
Sqft Info
Building Sqft: 8350
Sqft: 7250
Tax Info
Tax Legal Description: L462 and L461
Unit Info
Utilities / Hvac
Heating: Central, Electric, Geothermal
Cooling: CentralAir
Electric On Property: No
Cooling: Yes
Utilities Available: CableAvailable, ElectricityAvailable, PhoneAvailable, SewerAvailable, UndergroundUtilities, WaterAvailable
Heating: Yes
Water Source: Public
Waterfront / Water
Waterfront: No
Waterfront Features: IntracoastalAccess
Schools
Elem: Myrtle Beach Elementary School
Middle: Myrtle Beach Intermediate
High: Myrtle Beach High School
Courtesy of Carolina Pines Realty - Cell: 843-333-6113
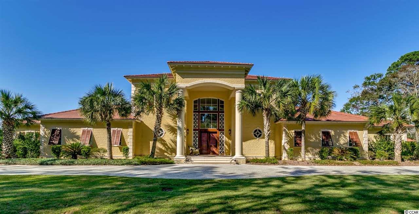
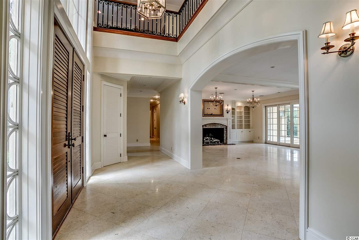
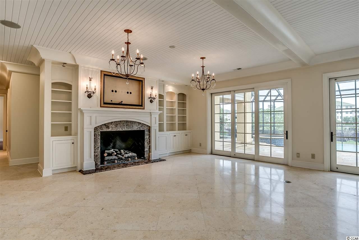
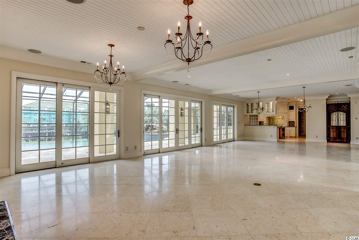
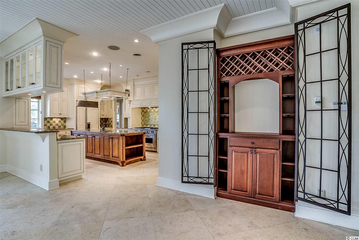
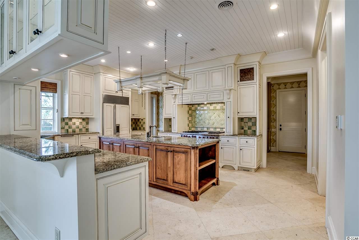
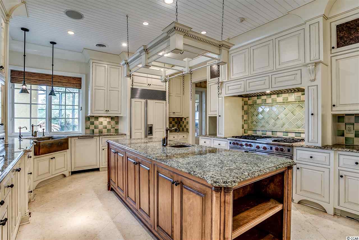
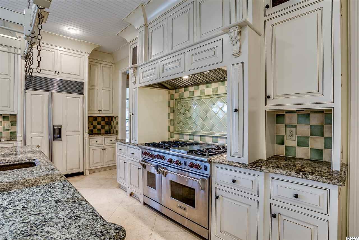
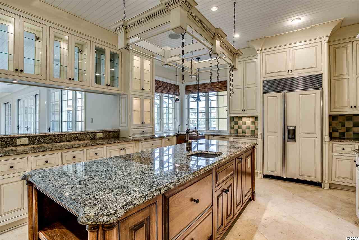
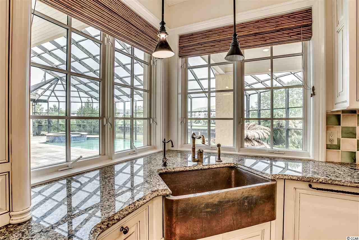
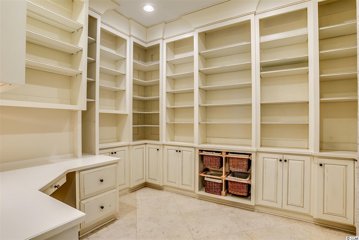
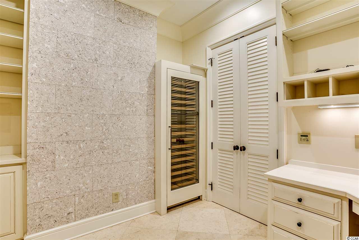
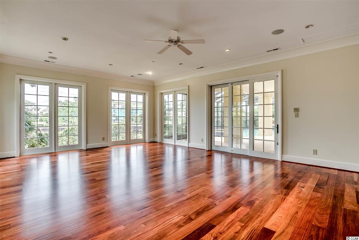
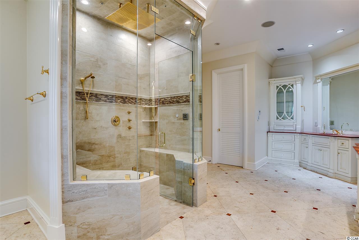
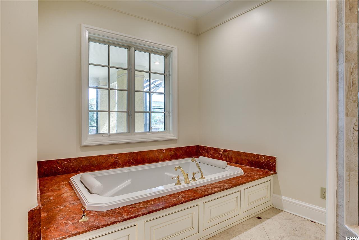
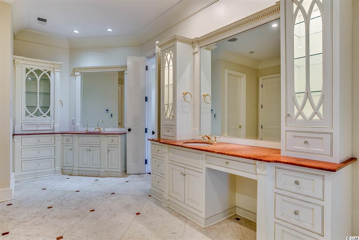
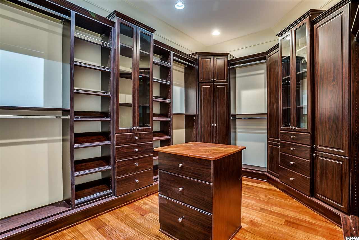
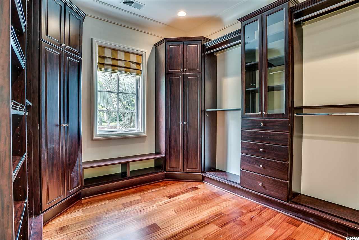
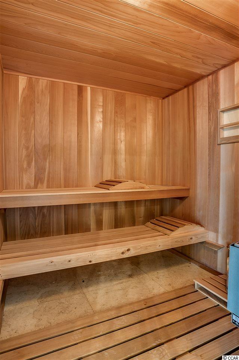
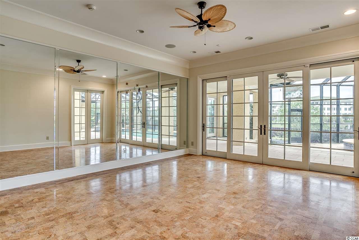
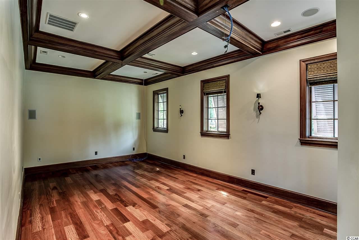
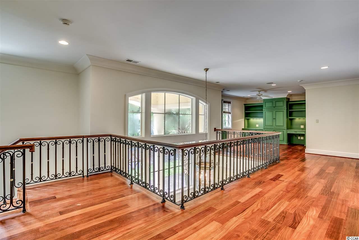
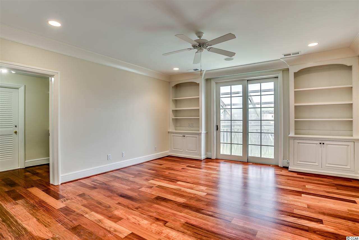
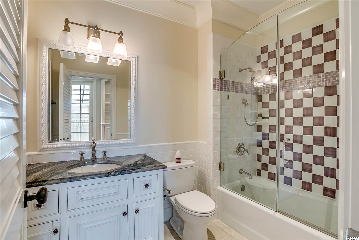
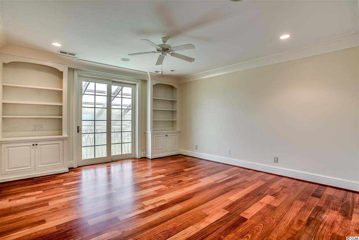
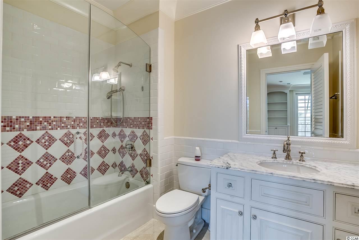
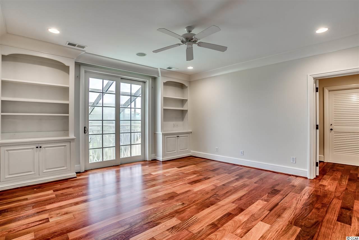
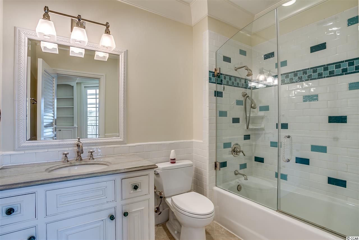
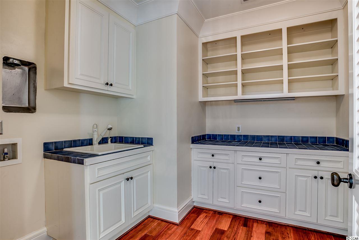
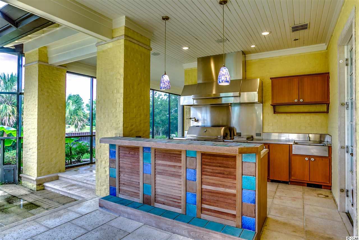
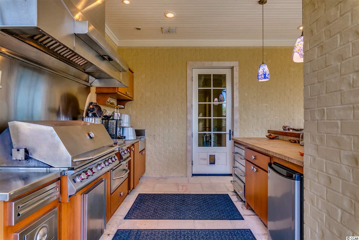
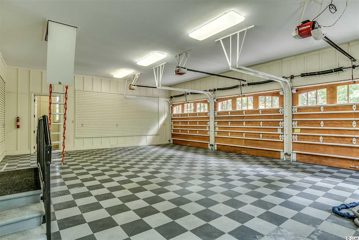
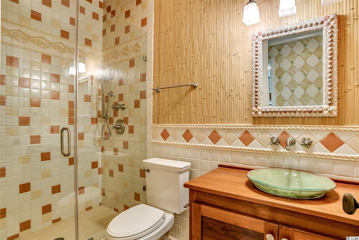
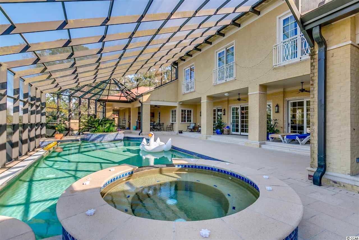
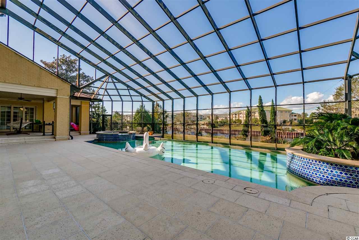
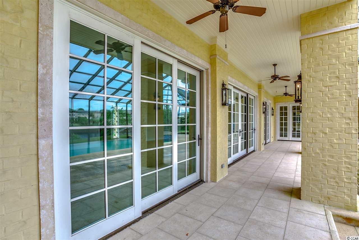
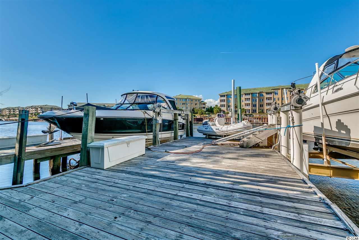
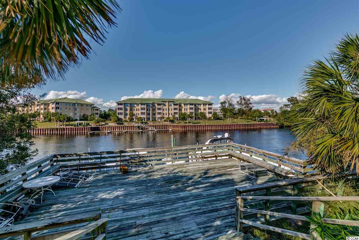
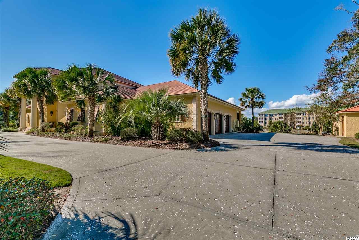
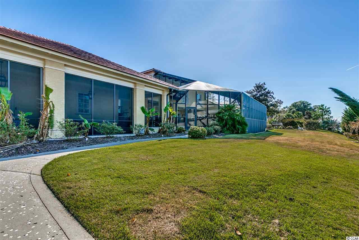
 Provided courtesy of © Copyright 2024 Coastal Carolinas Multiple Listing Service, Inc.®. Information Deemed Reliable but Not Guaranteed. © Copyright 2024 Coastal Carolinas Multiple Listing Service, Inc.® MLS. All rights reserved. Information is provided exclusively for consumers’ personal, non-commercial use,
that it may not be used for any purpose other than to identify prospective properties consumers may be interested in purchasing.
Images related to data from the MLS is the sole property of the MLS and not the responsibility of the owner of this website.
Provided courtesy of © Copyright 2024 Coastal Carolinas Multiple Listing Service, Inc.®. Information Deemed Reliable but Not Guaranteed. © Copyright 2024 Coastal Carolinas Multiple Listing Service, Inc.® MLS. All rights reserved. Information is provided exclusively for consumers’ personal, non-commercial use,
that it may not be used for any purpose other than to identify prospective properties consumers may be interested in purchasing.
Images related to data from the MLS is the sole property of the MLS and not the responsibility of the owner of this website.