Viewing Listing MLS# 1811585
Pawleys Island, SC 29585
- 3Beds
- 2Full Baths
- N/AHalf Baths
- 1,226SqFt
- 2006Year Built
- 16-DUnit #
- MLS# 1811585
- Residential
- Condominium
- Sold
- Approx Time on Market1 month, 5 days
- AreaPawleys Island Area-Litchfield Mainland
- CountyGeorgetown
- Subdivision Pawleys Pavilion - 42A
Overview
Spacious well maintained home in gated community West of Highway 17. Centrally located close to shopping, dining, golf courses and of course public beaches. This end unit on ground floor backs to woods which allows privacy while enjoying screened porch and community backs to Stables Park. Tons of extra lighting; shed storage just outside of unit; large walk-in closet in Master perfect for owner's closet. Convenient to extra parking. A MUST SEE1111
Sale Info
Listing Date: 05-26-2018
Sold Date: 07-02-2018
Aprox Days on Market:
1 month(s), 5 day(s)
Listing Sold:
6 Year(s), 4 month(s), 13 day(s) ago
Asking Price: $109,900
Selling Price: $129,500
Price Difference:
Reduced By $2,500
Agriculture / Farm
Grazing Permits Blm: ,No,
Horse: No
Grazing Permits Forest Service: ,No,
Grazing Permits Private: ,No,
Irrigation Water Rights: ,No,
Farm Credit Service Incl: ,No,
Crops Included: ,No,
Association Fees / Info
Hoa Frequency: Monthly
Hoa Fees: 300
Hoa: 1
Hoa Includes: CommonAreas, Insurance, LegalAccounting, MaintenanceGrounds, Pools, Sewer, Trash, Water
Community Features: CableTV, Gated, LongTermRentalAllowed, Pool
Assoc Amenities: Gated, PetRestrictions, CableTV, MaintenanceGrounds
Bathroom Info
Total Baths: 2.00
Fullbaths: 2
Bedroom Info
Beds: 3
Building Info
New Construction: No
Num Stories: 1
Levels: One
Year Built: 2006
Mobile Home Remains: ,No,
Zoning: Pud
Style: OneStory
Common Walls: EndUnit
Construction Materials: VinylSiding
Entry Level: 1
Buyer Compensation
Exterior Features
Spa: No
Patio and Porch Features: RearPorch
Pool Features: Community, OutdoorPool
Foundation: Slab
Exterior Features: Porch, Storage
Financial
Lease Renewal Option: ,No,
Garage / Parking
Garage: No
Carport: No
Parking Type: Assigned
Open Parking: No
Attached Garage: No
Green / Env Info
Green Energy Efficient: Doors, Windows
Interior Features
Floor Cover: Carpet, Laminate, Vinyl
Door Features: InsulatedDoors
Fireplace: No
Furnished: Unfurnished
Interior Features: EntranceFoyer, Other, SplitBedrooms, WindowTreatments
Appliances: Dryer, Washer
Lot Info
Lease Considered: ,No,
Lease Assignable: ,No,
Acres: 0.00
Land Lease: No
Misc
Pool Private: No
Pets Allowed: OwnerOnly, Yes
Offer Compensation
Other School Info
Property Info
County: Georgetown
View: No
Senior Community: No
Stipulation of Sale: None
Property Sub Type Additional: Condominium
Property Attached: No
Security Features: FireSprinklerSystem, GatedCommunity
Disclosures: SellerDisclosure
Rent Control: No
Construction: Resale
Room Info
Basement: ,No,
Sold Info
Sold Date: 2018-07-02T00:00:00
Sqft Info
Building Sqft: 1326
Sqft: 1226
Tax Info
Unit Info
Unit: 16-D
Utilities / Hvac
Heating: Central, Electric
Cooling: CentralAir
Electric On Property: No
Cooling: Yes
Utilities Available: CableAvailable, ElectricityAvailable, SewerAvailable
Heating: Yes
Waterfront / Water
Waterfront: No
Directions
From Willbrook Blvd going south - head south on Hwy. 17 and turn right onto Algonquin Drive, turn right to stay on Algonquin and building 1041 on the right across from the pool. Unit 14-D on the right.Courtesy of The Litchfield Company Re - Cell: 704-651-5683
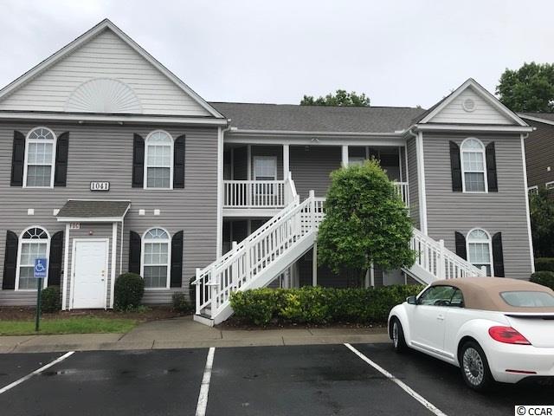
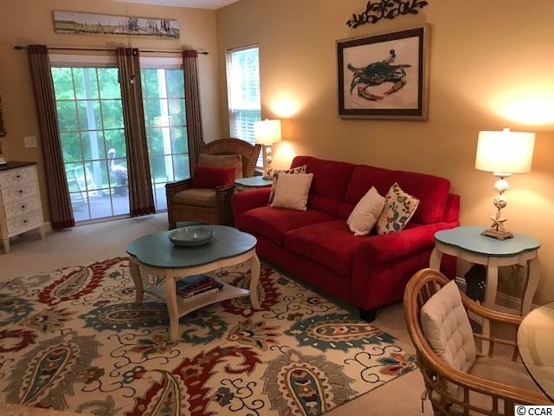
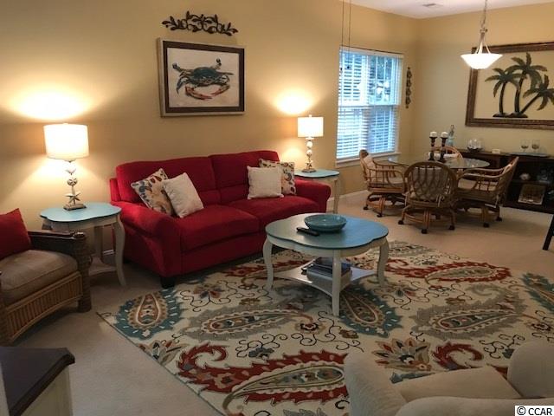
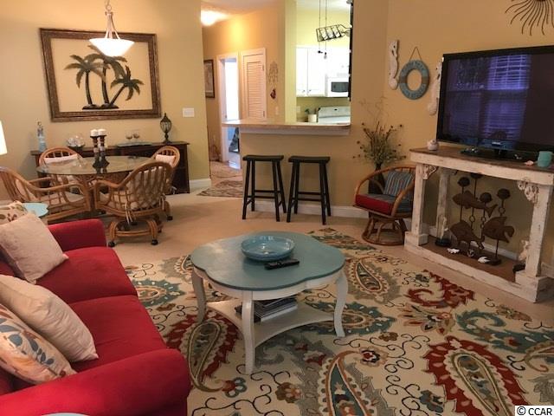
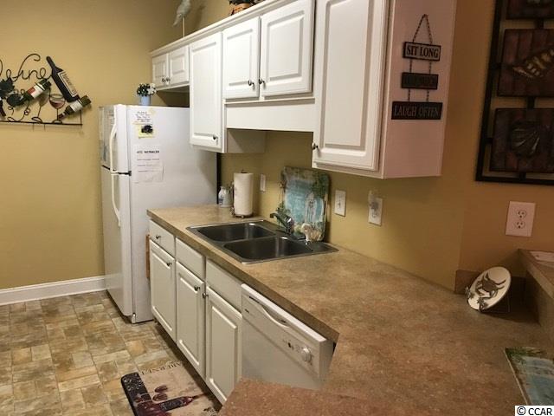
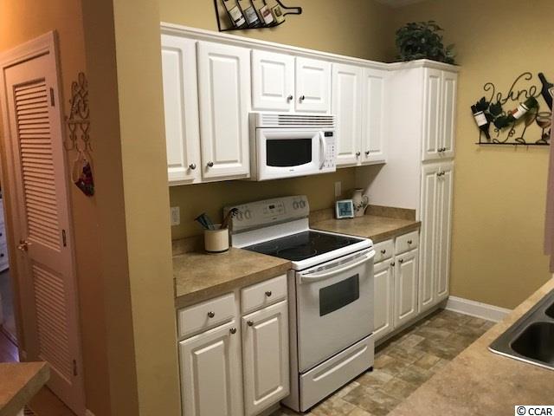
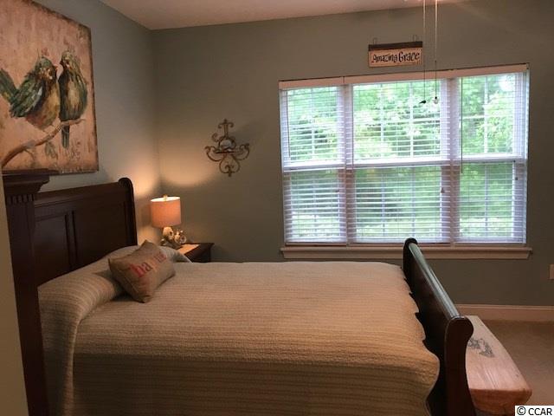
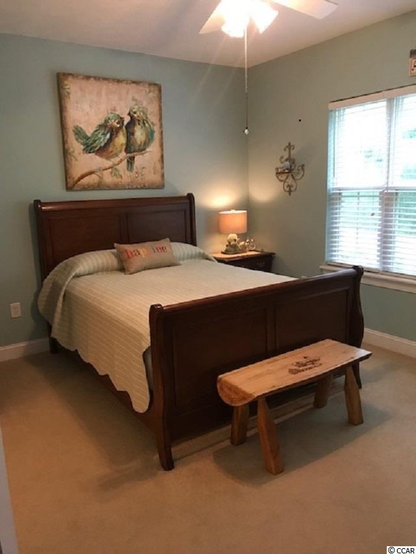
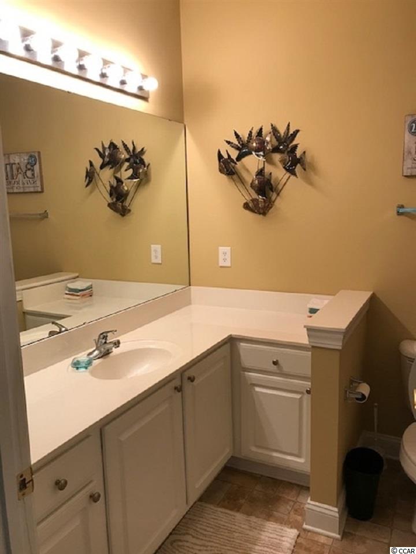
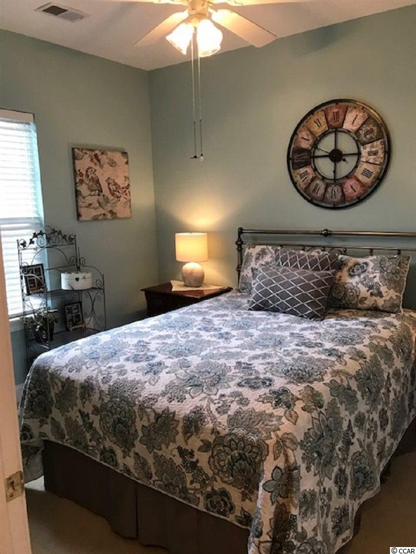
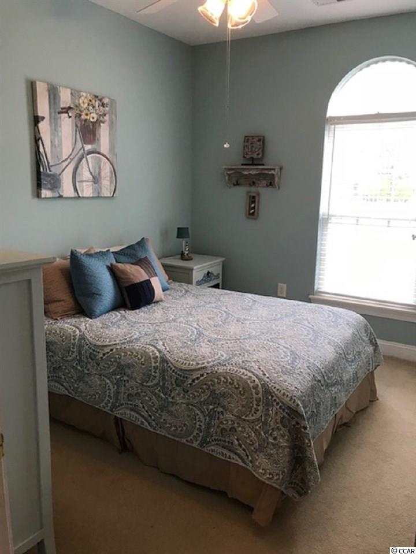
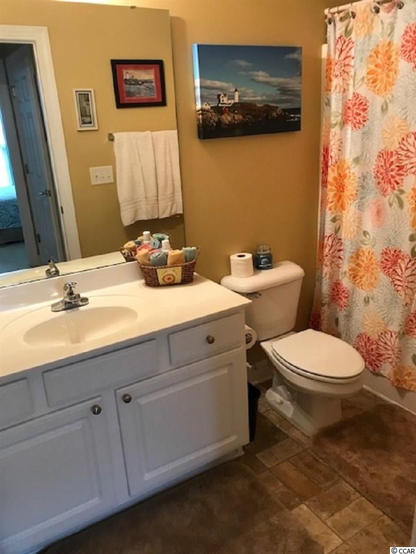
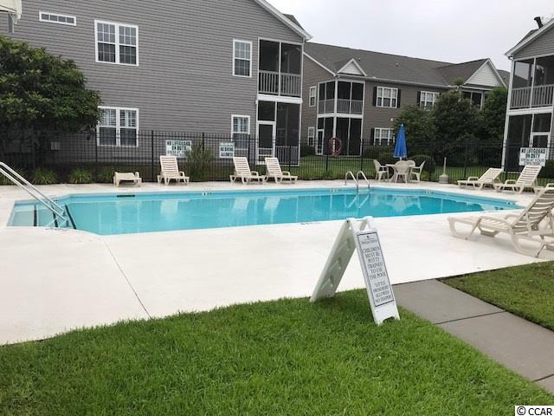
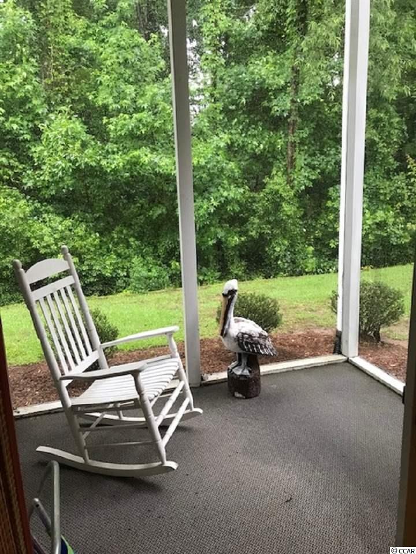
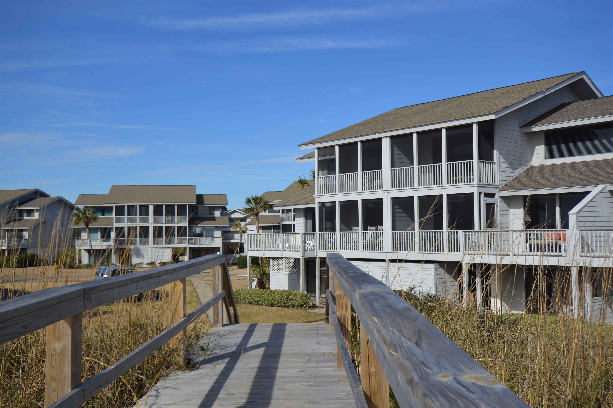
 MLS# 2411782
MLS# 2411782 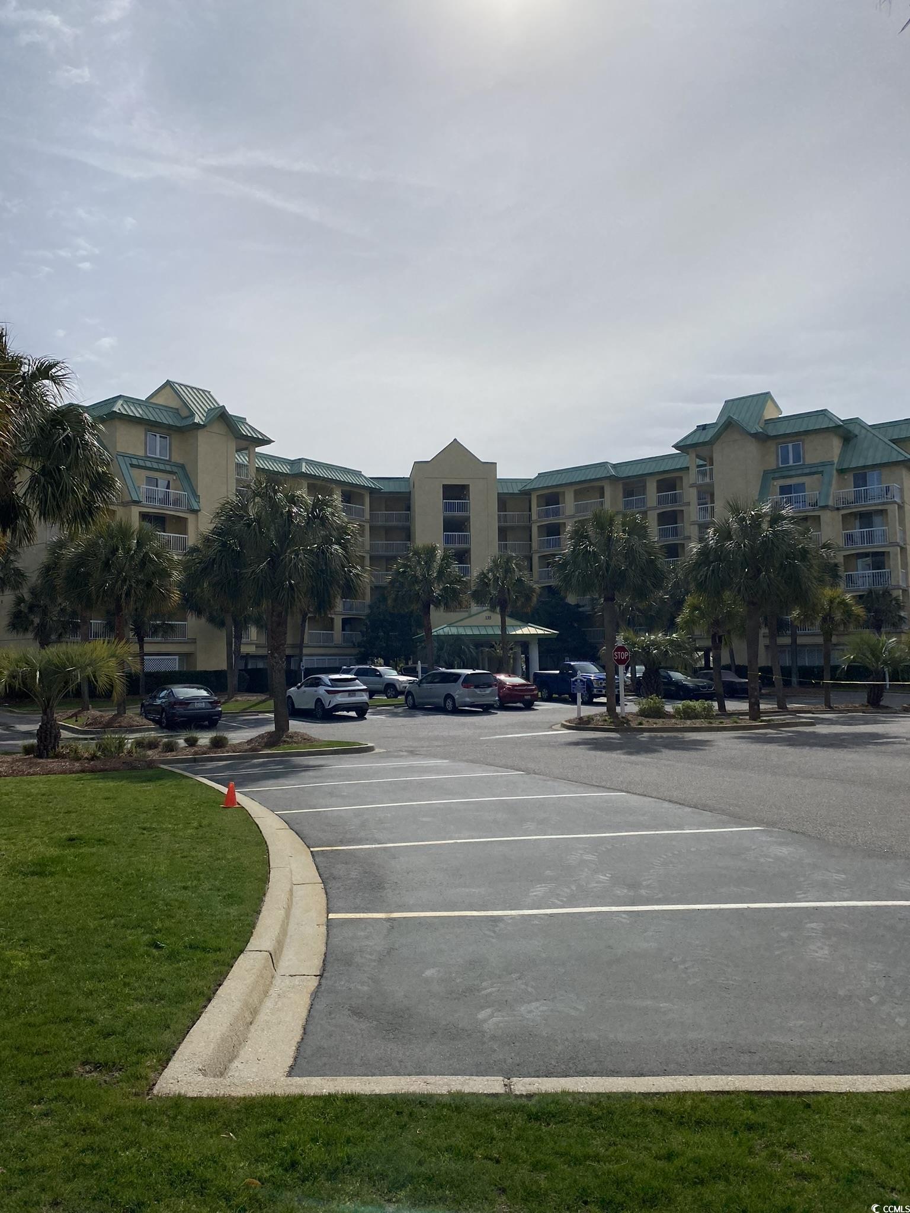
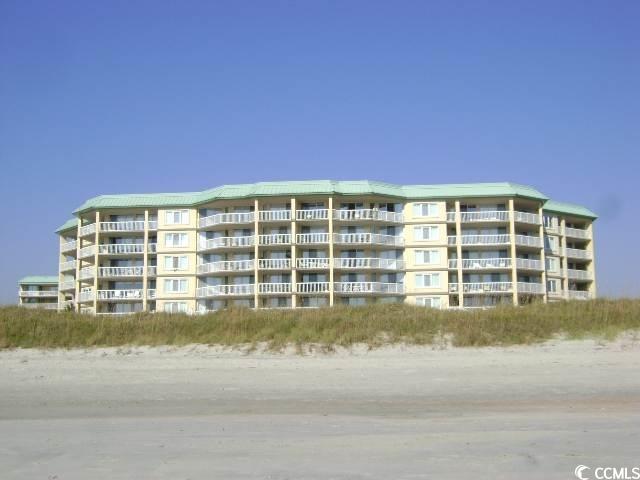
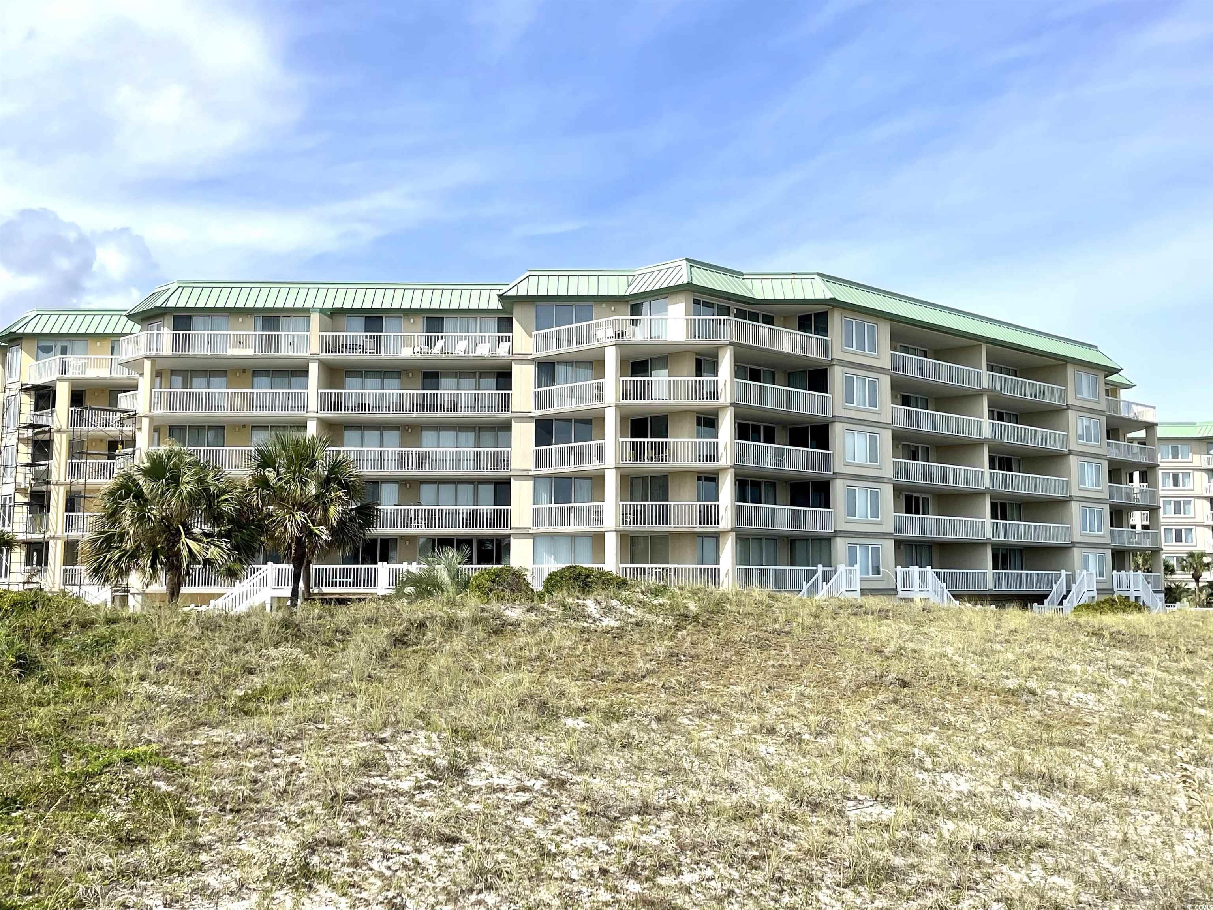
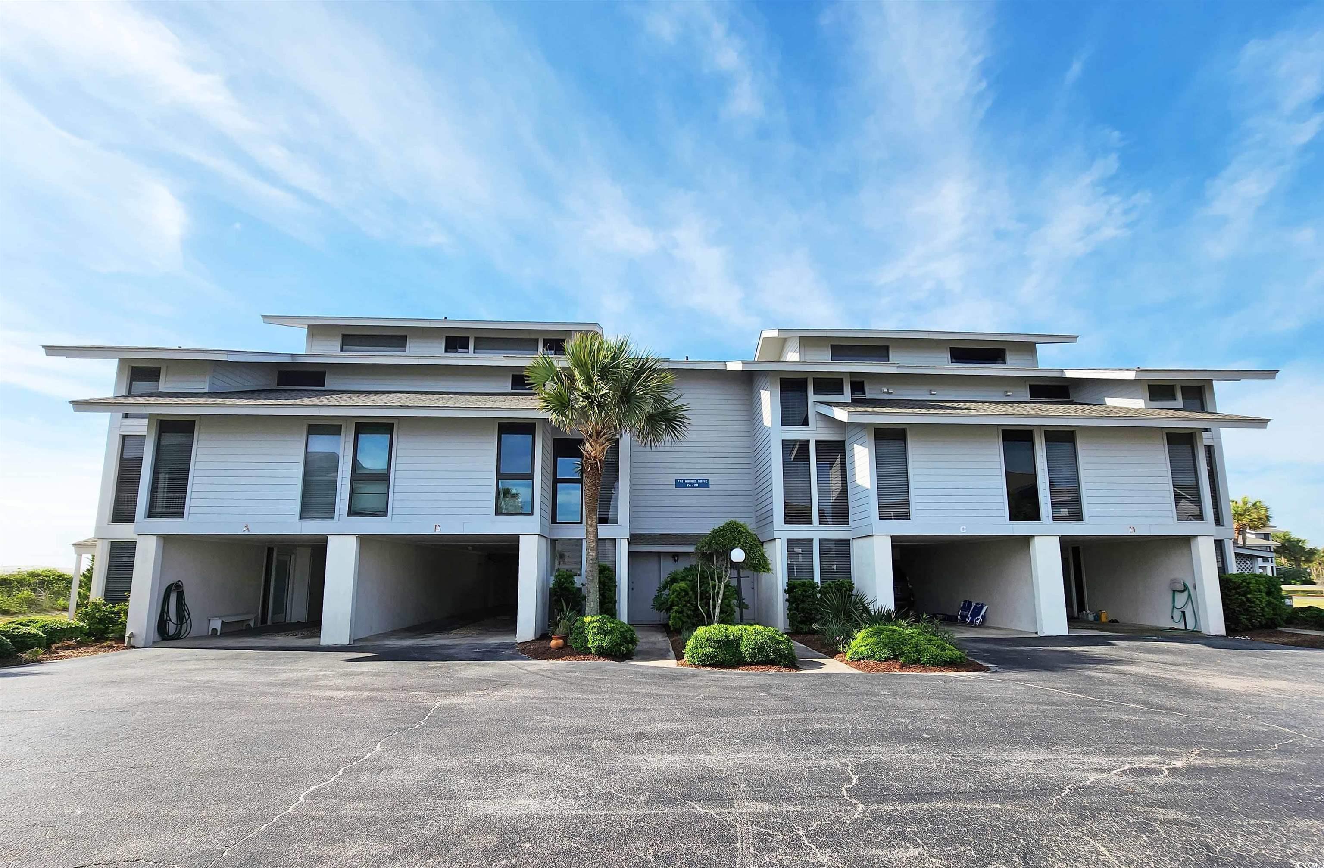
 Provided courtesy of © Copyright 2024 Coastal Carolinas Multiple Listing Service, Inc.®. Information Deemed Reliable but Not Guaranteed. © Copyright 2024 Coastal Carolinas Multiple Listing Service, Inc.® MLS. All rights reserved. Information is provided exclusively for consumers’ personal, non-commercial use,
that it may not be used for any purpose other than to identify prospective properties consumers may be interested in purchasing.
Images related to data from the MLS is the sole property of the MLS and not the responsibility of the owner of this website.
Provided courtesy of © Copyright 2024 Coastal Carolinas Multiple Listing Service, Inc.®. Information Deemed Reliable but Not Guaranteed. © Copyright 2024 Coastal Carolinas Multiple Listing Service, Inc.® MLS. All rights reserved. Information is provided exclusively for consumers’ personal, non-commercial use,
that it may not be used for any purpose other than to identify prospective properties consumers may be interested in purchasing.
Images related to data from the MLS is the sole property of the MLS and not the responsibility of the owner of this website.