Viewing Listing MLS# 1812027
Murrells Inlet, SC 29576
- 4Beds
- 4Full Baths
- 1Half Baths
- 4,700SqFt
- 1988Year Built
- 0.56Acres
- MLS# 1812027
- Residential
- Detached
- Sold
- Approx Time on Market8 months, 24 days
- AreaMurrells Inlet - Georgetown County
- CountyGeorgetown
- Subdivision Wachesaw Plantation
Overview
PRICE REDUCED TO SELL!!! Magnificent, to say the least. This custom built all brick, 4 bedroom, 4.5 bathroom, 3-car garage home is uniquely designed. This Upside Down-Style 2-Story home is located in the prestigious RICHMOND HILL section of Historic Wachesaw Plantation. The stately home is perfectly situated on a very high and large estate lot. The landscaped yard is exquisitely manicured and adorned with beautiful live oak trees and shrubbery. Retreat to the second floor and enjoy the infinite and multiple views of the 15th Green Fairways of the golf course. The second floor is the focal point of this gorgeous home - the kitchen, great room, master suite, master bath, half bath and a FULL-SERVICE ELEVATOR, two sets of double French doors that lead to an enclosed brick screened porch with brick arches, tiled flooring. Kitchen features custom built cabinets with lots of drawers, updated countertops center island work station with vented five burner cooktop range, convection double oven, ice maker, trash compactor, pantry with double doors, updated lighting, tiled backsplash, tiled flooring, built-in desk and ELEVATOR ENTRY. Great room is huge and boasts 16 feet vaulted ceilings, masonry wood burning fireplace, built-in bookcases, and entertainment center. The dining room area features a gorgeous brass chandelier, and a custom built-in window bench with cushions and drawers. An easy flowing bridge leads to the master suite and powder room. Master suite is impressive, huge his and her walk-in closets with built-in shelving. Master bath is spa-like with a walk-in shower and steamer, jacuzzi tub, heat lamps, recessed lighting, beveled mirrors, updated double vanity , laundry chute, and deep and wide linen closet. Double doors lead into the foyer with tiled flooring, crystal chandelier that overlooks the custom spiral staircase, 3 large bedrooms with full private bath, and large walk-in closets. Sunroom with tiled flooring contrast insert, office/study with custom built-in double desk/shelves and cabinets, laundry/craft/hobby room with counter space and full length cabinets, sink, washer/drawer, upright freezer enclosed in a separate closet, and an elevator mechanical room with storage. Other Superlatives in this outstanding home include: Pella Windows, 15 ceiling fans, Intercom system, security system with emergency remote, 7-zone irrigation system with rust control, 2 water wells for irrigation system, 3-zoned HVAC system, floored attic with built-in storage shelves and retractable stairs, 2 hot water heaters, large crawl space with pads and lighting, 25-gallon distiller and central vacuum system, finished garage with, shelves, work bench, storage and golf club closet, covered patio, open brick patio, waterfall fountain in the backyard, side load garage with easy entry and a circular driveway resurfaced in 2018. This home is a must to see!
Sale Info
Listing Date: 06-04-2018
Sold Date: 03-01-2019
Aprox Days on Market:
8 month(s), 24 day(s)
Listing Sold:
5 Year(s), 8 month(s), 12 day(s) ago
Asking Price: $879,000
Selling Price: $628,314
Price Difference:
Reduced By $50,686
Agriculture / Farm
Grazing Permits Blm: ,No,
Horse: No
Grazing Permits Forest Service: ,No,
Grazing Permits Private: ,No,
Irrigation Water Rights: ,No,
Farm Credit Service Incl: ,No,
Other Equipment: Intercom
Crops Included: ,No,
Association Fees / Info
Hoa Frequency: Quarterly
Hoa Fees: 100
Hoa: 1
Hoa Includes: AssociationManagement, CommonAreas, LegalAccounting, Recycling, Security, Trash
Community Features: Clubhouse, GolfCartsOK, Gated, Pool, RecreationArea, TennisCourts, Golf, LongTermRentalAllowed
Assoc Amenities: Clubhouse, Gated, OwnerAllowedGolfCart, Pool, Security, TennisCourts
Bathroom Info
Total Baths: 5.00
Halfbaths: 1
Fullbaths: 4
Bedroom Info
Beds: 4
Building Info
New Construction: No
Levels: Two
Year Built: 1988
Mobile Home Remains: ,No,
Zoning: RES
Style: Traditional
Building Features: Elevators
Construction Materials: Brick
Buyer Compensation
Exterior Features
Spa: No
Patio and Porch Features: Patio, Porch, Screened
Pool Features: Association, Community
Foundation: Crawlspace
Exterior Features: Elevator, SprinklerIrrigation, Patio
Financial
Lease Renewal Option: ,No,
Garage / Parking
Parking Capacity: 10
Garage: Yes
Carport: No
Parking Type: Attached, ThreeCarGarage, Garage, GarageDoorOpener
Open Parking: No
Attached Garage: Yes
Garage Spaces: 3
Green / Env Info
Interior Features
Floor Cover: Carpet, Tile
Fireplace: Yes
Laundry Features: WasherHookup
Furnished: Unfurnished
Interior Features: Attic, CentralVacuum, Elevator, Fireplace, PermanentAtticStairs, Workshop, WindowTreatments, BedroomonMainLevel, EntranceFoyer, KitchenIsland, StainlessSteelAppliances
Appliances: DoubleOven, Dishwasher, Disposal, Range, Refrigerator, TrashCompactor, Dryer, WaterPurifier, Washer
Lot Info
Lease Considered: ,No,
Lease Assignable: ,No,
Acres: 0.56
Lot Size: 161 x 143 x 184 x140
Land Lease: No
Lot Description: NearGolfCourse, OnGolfCourse, Rectangular
Misc
Pool Private: No
Offer Compensation
Other School Info
Property Info
County: Georgetown
View: No
Senior Community: No
Stipulation of Sale: None
Property Sub Type Additional: Detached
Property Attached: No
Security Features: SecuritySystem, GatedCommunity, SmokeDetectors, SecurityService
Disclosures: CovenantsRestrictionsDisclosure,SellerDisclosure
Rent Control: No
Construction: Resale
Room Info
Basement: ,No,
Basement: CrawlSpace
Sold Info
Sold Date: 2019-03-01T00:00:00
Sqft Info
Building Sqft: 6000
Sqft: 4700
Tax Info
Tax Legal Description: Lot 19 Richmond Hill Plat
Unit Info
Utilities / Hvac
Heating: Central, Geothermal
Cooling: CentralAir
Electric On Property: No
Cooling: Yes
Utilities Available: CableAvailable, ElectricityAvailable, PhoneAvailable, SewerAvailable, UndergroundUtilities, WaterAvailable
Heating: Yes
Water Source: Public, Private, Well
Waterfront / Water
Waterfront: No
Directions
From Hwy 17 Bypass North, turn left unto Wachesaw Road, Wachesaw Plantation entrance will be on the left. Please present your business at the Security Gate. Turn left unto Richmond Hill Drive. House is on the right.Courtesy of The Litchfield Co-lachicotte
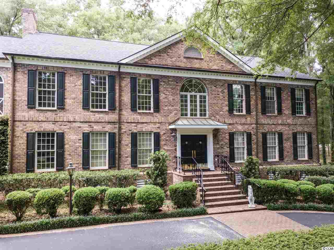
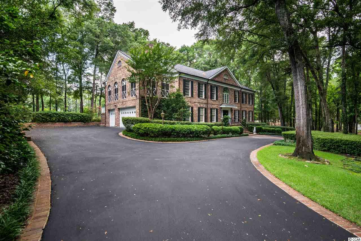
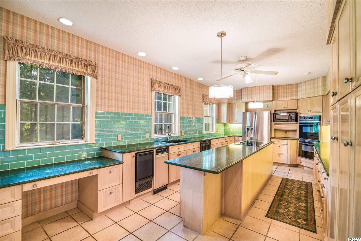
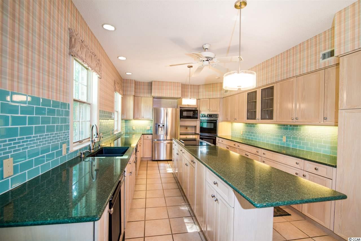
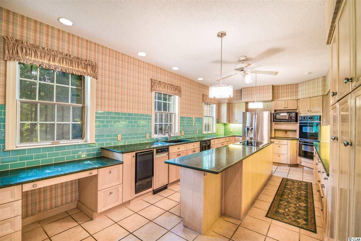
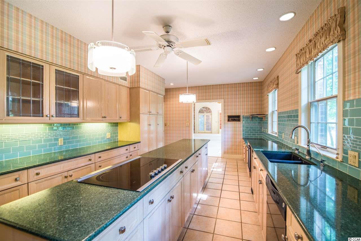
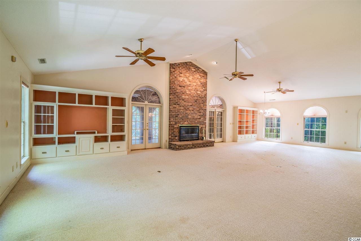
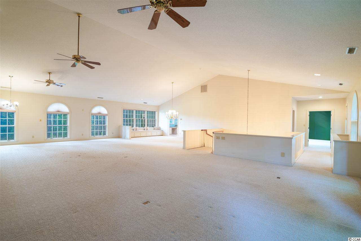
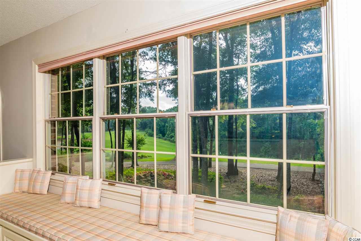
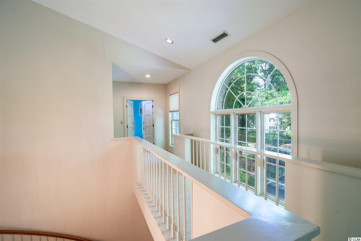
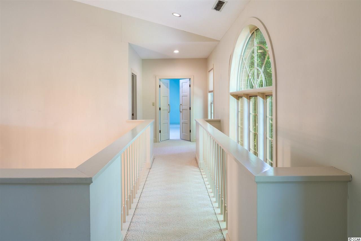
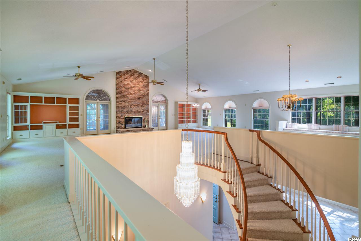
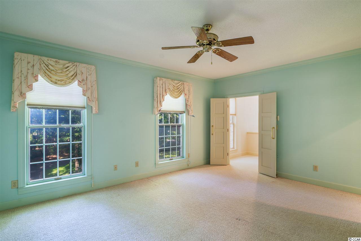
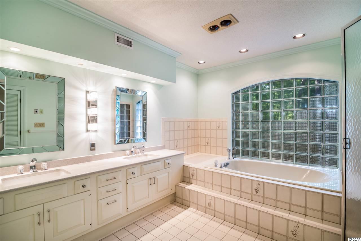
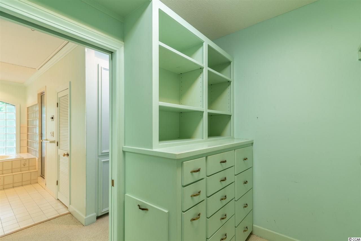
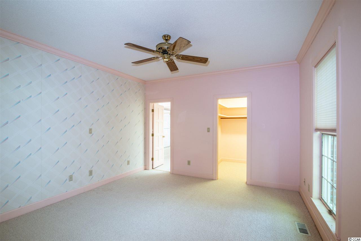
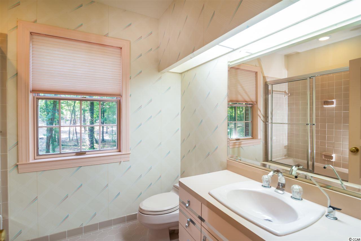
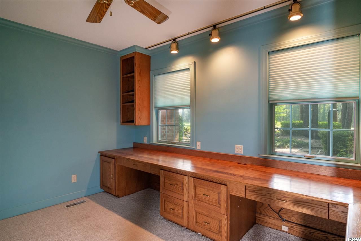
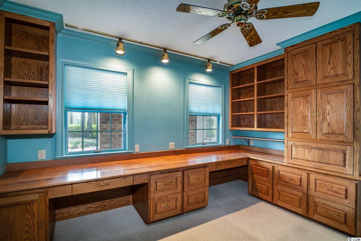
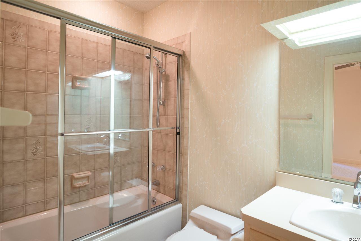
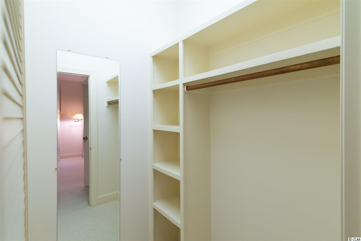
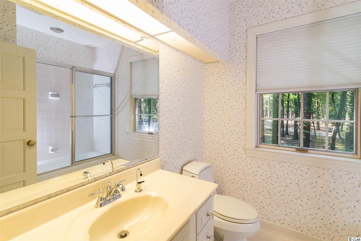
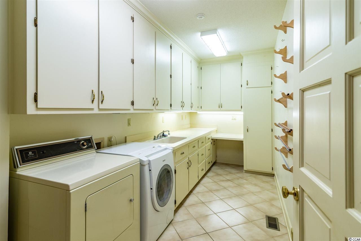
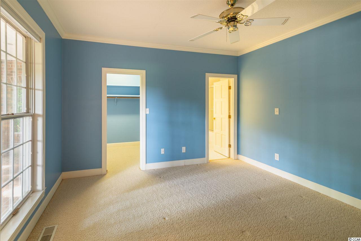
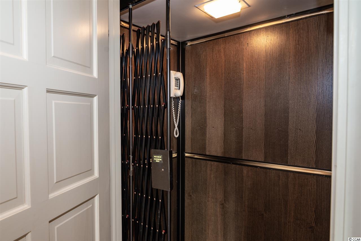
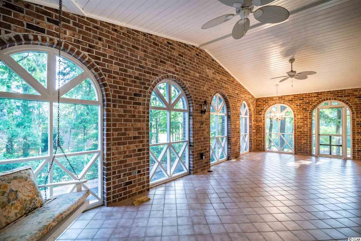
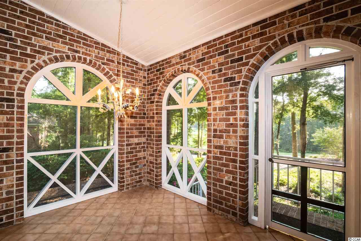
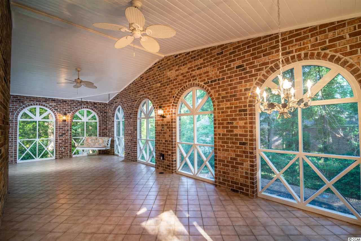
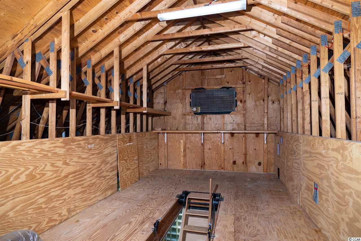
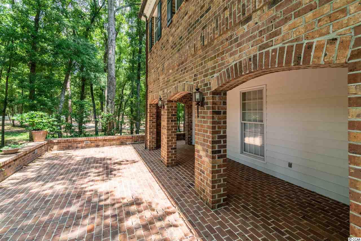
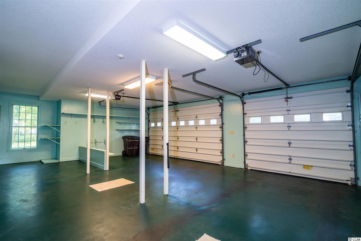
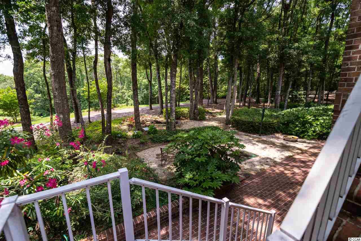
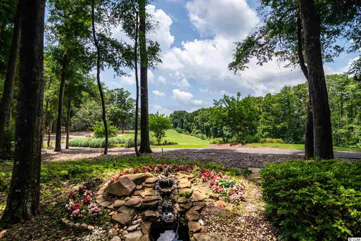
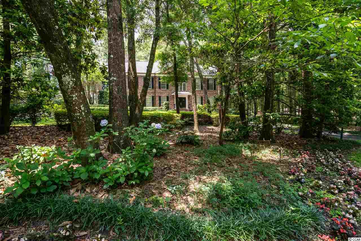
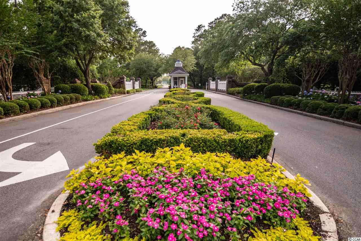
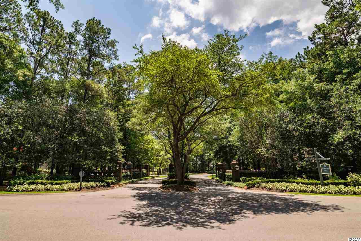
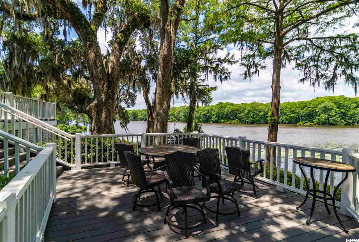
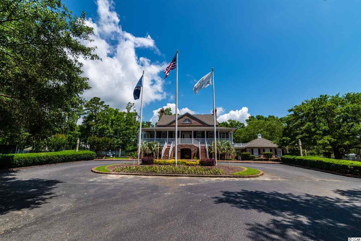
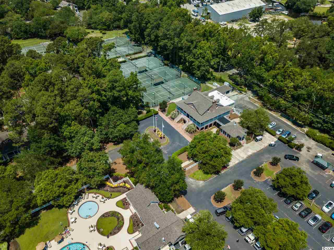
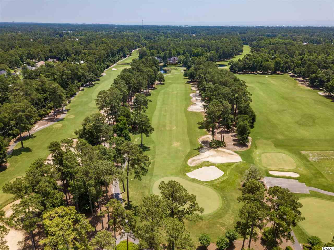
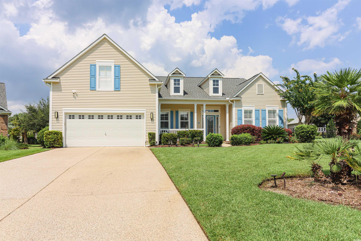
 MLS# 2418774
MLS# 2418774 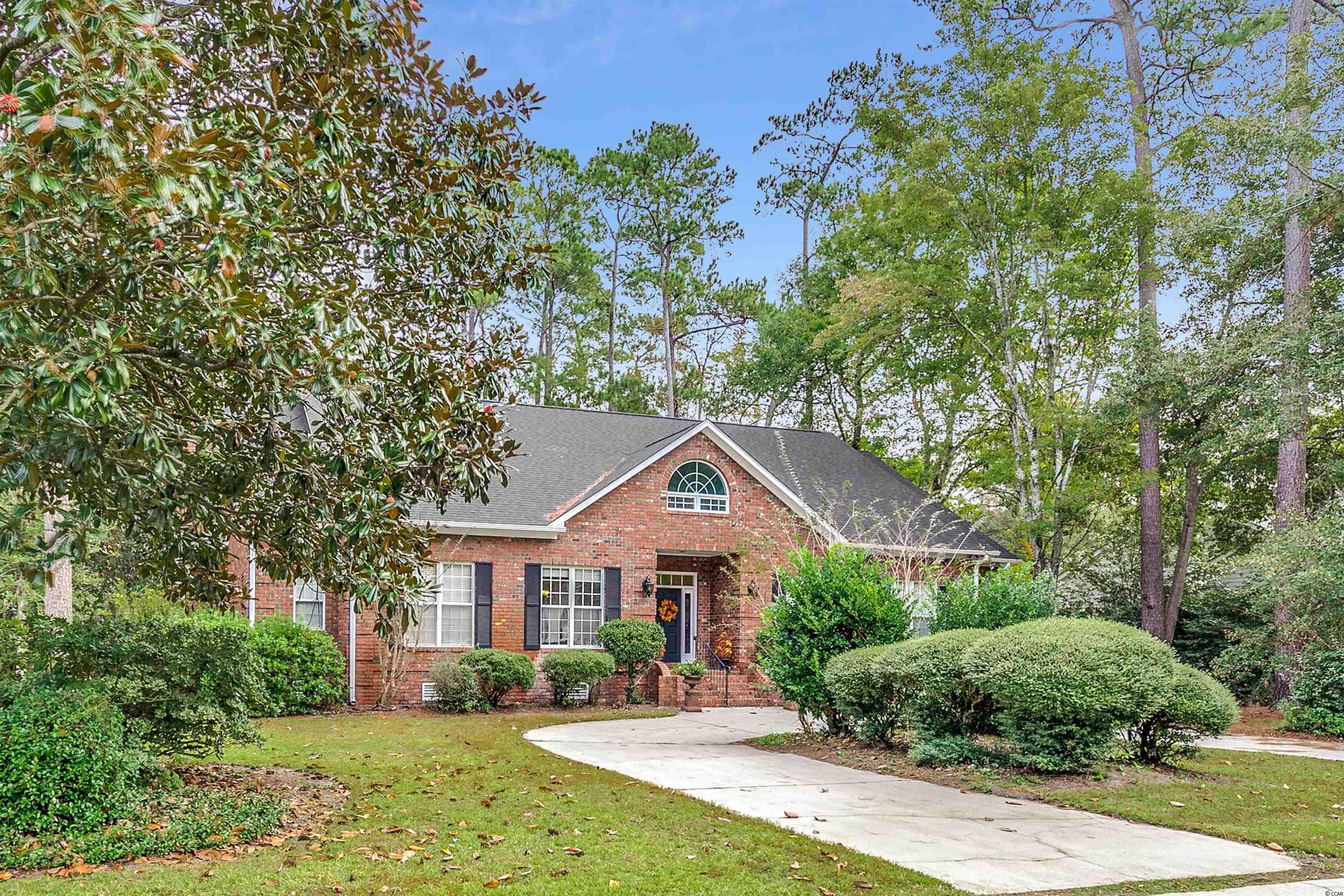
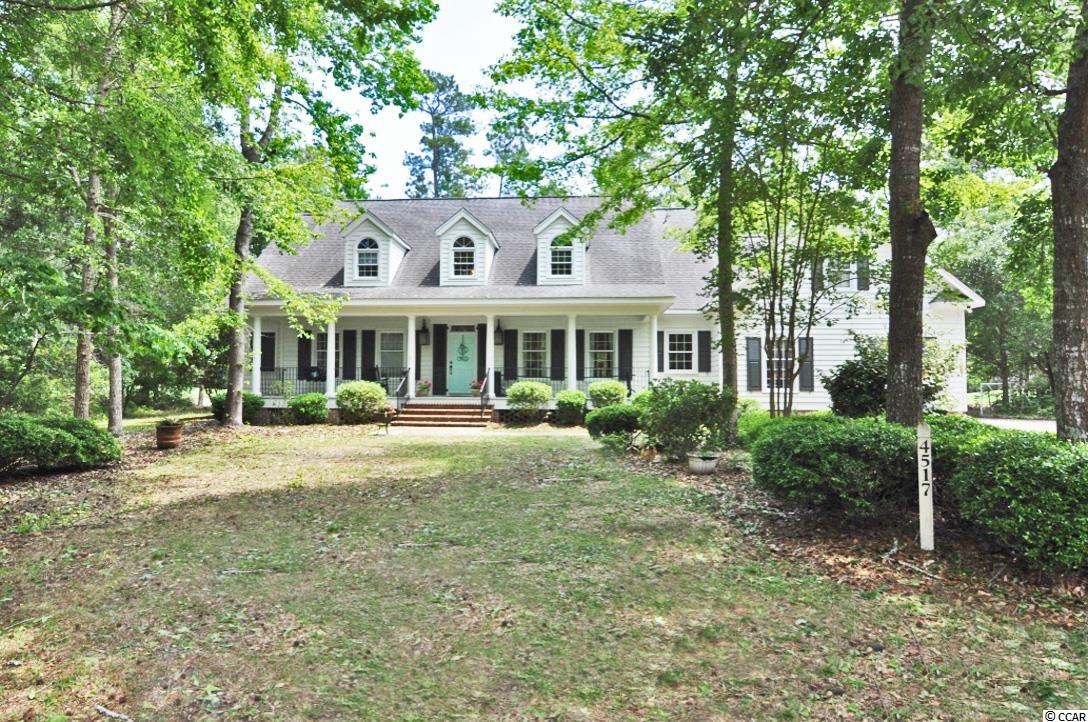
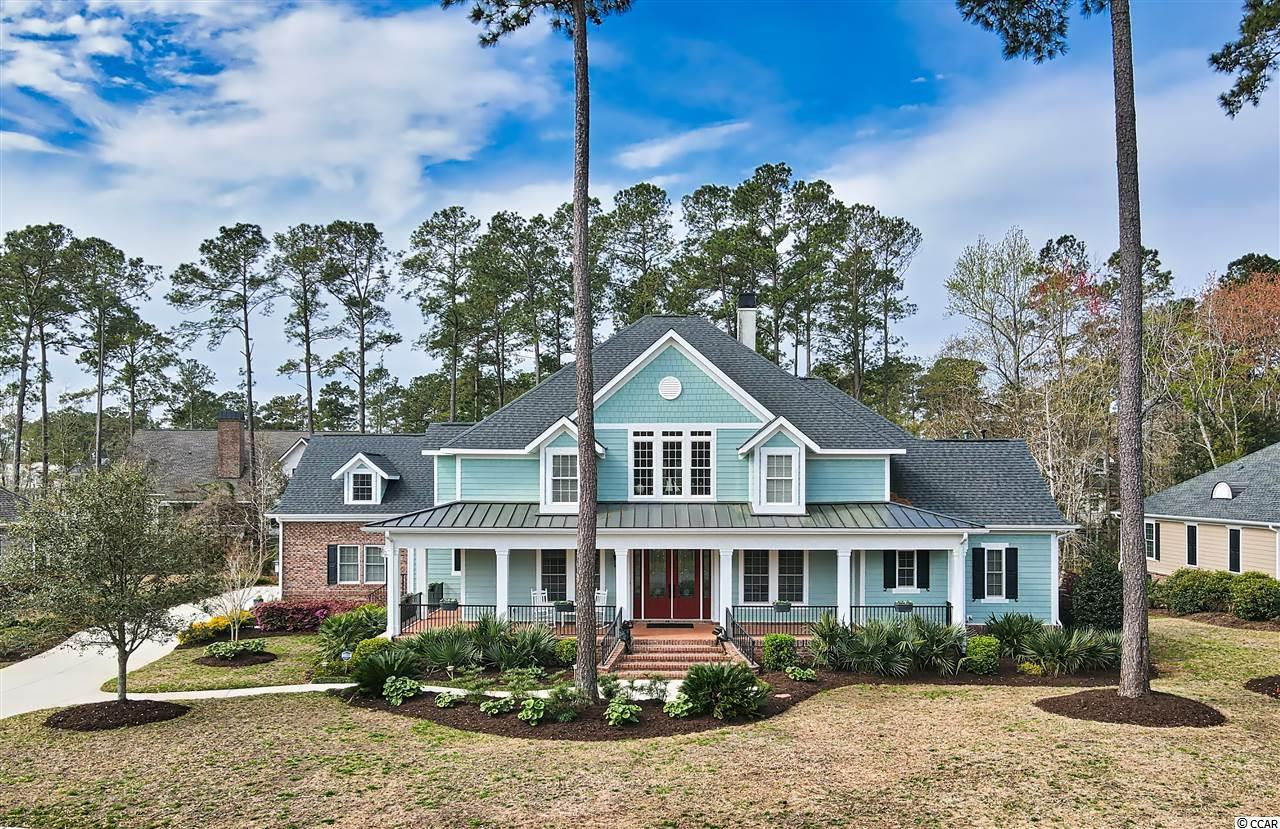
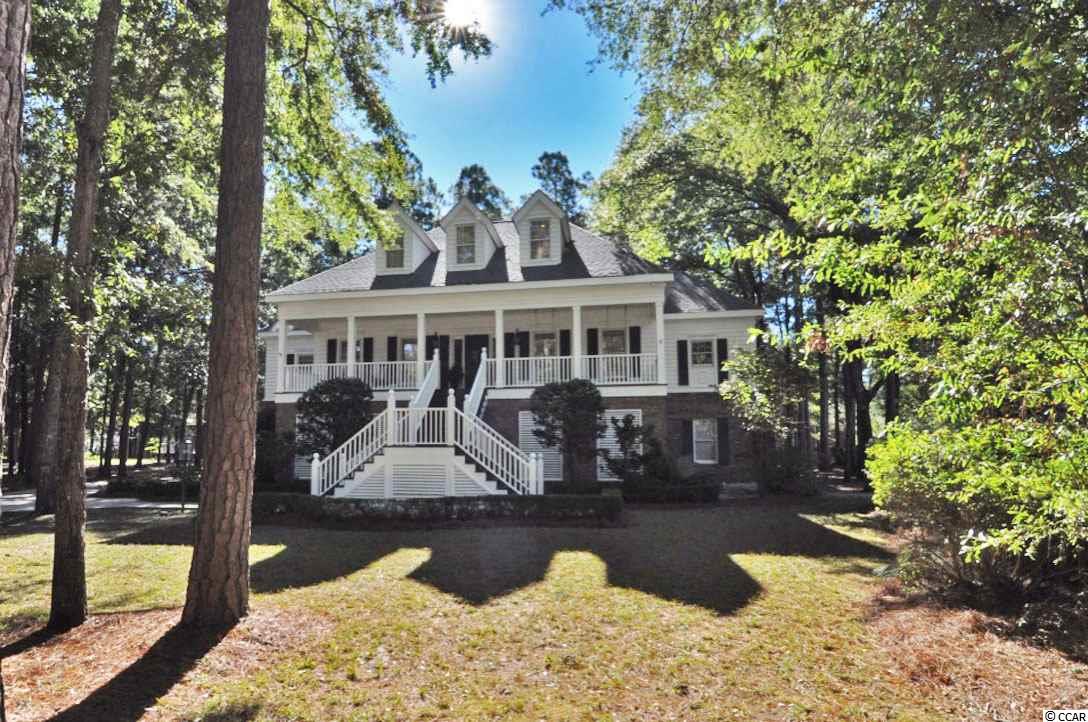
 Provided courtesy of © Copyright 2024 Coastal Carolinas Multiple Listing Service, Inc.®. Information Deemed Reliable but Not Guaranteed. © Copyright 2024 Coastal Carolinas Multiple Listing Service, Inc.® MLS. All rights reserved. Information is provided exclusively for consumers’ personal, non-commercial use,
that it may not be used for any purpose other than to identify prospective properties consumers may be interested in purchasing.
Images related to data from the MLS is the sole property of the MLS and not the responsibility of the owner of this website.
Provided courtesy of © Copyright 2024 Coastal Carolinas Multiple Listing Service, Inc.®. Information Deemed Reliable but Not Guaranteed. © Copyright 2024 Coastal Carolinas Multiple Listing Service, Inc.® MLS. All rights reserved. Information is provided exclusively for consumers’ personal, non-commercial use,
that it may not be used for any purpose other than to identify prospective properties consumers may be interested in purchasing.
Images related to data from the MLS is the sole property of the MLS and not the responsibility of the owner of this website.