Viewing Listing MLS# 1812463
Myrtle Beach, SC 29577
- 4Beds
- 3Full Baths
- N/AHalf Baths
- 2,150SqFt
- 2013Year Built
- 0.20Acres
- MLS# 1812463
- Residential
- Detached
- Sold
- Approx Time on Market3 months, 15 days
- AreaMyrtle Beach Area--Southern Limit To 10th Ave N
- CountyHorry
- Subdivision Emmens Preserve - Market Common
Overview
RARE Market Common home on an oversized lot with a large adjoining common area located in a quiet cul-de-sac in Emmens Preserve Community. Very private rear yard, landscaping, irrigation system, patio with BBQ area and fire-pit, screened lanai, rear yard adjustable lighting, electrical outlets, and a gas connection. This Homes has three full bathrooms, two bedrooms, and the master bedroom on first level, then a large bonus or fourth bedroom on second level, the Bonus room has a full bathroom and also a walk-in closet. Kitchen has stainless steel appliances, including a five burner gas range, side by side refrigerator, granite countertops, vaulted ceilings, under-counter lighting, breakfast nook and desk area. There is also a pantry and exhaust fan which vents to the outside of the home. The Laundry room leads from the kitchen to the large two car garage, and the laundry includes a matching washer and dryer. Master bedroom has a tray ceiling with fan, master bath has granite countertops with dual sinks, large garden tub and separate shower, water closet and large walk-in closet. Living room has vaulted ceilings with a fan, natural gas fireplace, and a pub height countertop with bar stools. Dining room has wainscoting and a vauted ceiling. The front porch looks over a cul de sac with no other homes ever to be built across the street. The driveway, front porch and rear lanai are epoxy coated and the home has security lighting along the common area and front to add a warm glow in the evenings. All windows have two inch blinds, this home is heated by natural gas furnace and cooled by a 4.2 ton Lennox HVAC system, water heater is a tankless natural gas heater for unlimited hot water as needed. Community has large pool complex, clubhouse, and exercise area. Also a separate summer kitchen area with large firepits, two natural gas grills with food prep areas and covered party area, putting green and bocce ball court. There is almost too much to list!!! Come fall in love with this home today, do not delay, a home with this much to offer will not last long.
Sale Info
Listing Date: 06-08-2018
Sold Date: 09-24-2018
Aprox Days on Market:
3 month(s), 15 day(s)
Listing Sold:
6 Year(s), 1 month(s), 20 day(s) ago
Asking Price: $305,900
Selling Price: $298,000
Price Difference:
Reduced By $1,900
Agriculture / Farm
Grazing Permits Blm: ,No,
Horse: No
Grazing Permits Forest Service: ,No,
Grazing Permits Private: ,No,
Irrigation Water Rights: ,No,
Farm Credit Service Incl: ,No,
Crops Included: ,No,
Association Fees / Info
Hoa Frequency: Monthly
Hoa Fees: 78
Hoa: 1
Hoa Includes: AssociationManagement, CommonAreas, LegalAccounting, Pools, RecreationFacilities, Trash
Community Features: Clubhouse, GolfCartsOK, RecreationArea, LongTermRentalAllowed, Pool
Assoc Amenities: Clubhouse, OwnerAllowedGolfCart, OwnerAllowedMotorcycle, PetRestrictions, TenantAllowedMotorcycle
Bathroom Info
Total Baths: 3.00
Fullbaths: 3
Bedroom Info
Beds: 4
Building Info
New Construction: No
Levels: Two
Year Built: 2013
Mobile Home Remains: ,No,
Zoning: res
Style: Ranch
Construction Materials: HardiPlankType
Buyer Compensation
Exterior Features
Spa: No
Patio and Porch Features: FrontPorch, Patio, Porch, Screened
Pool Features: Community, OutdoorPool
Foundation: Slab
Exterior Features: SprinklerIrrigation, Patio
Financial
Lease Renewal Option: ,No,
Garage / Parking
Parking Capacity: 6
Garage: Yes
Carport: No
Parking Type: Attached, Garage, TwoCarGarage, GarageDoorOpener
Open Parking: No
Attached Garage: Yes
Garage Spaces: 2
Green / Env Info
Interior Features
Floor Cover: Carpet, Tile, Wood
Fireplace: Yes
Laundry Features: WasherHookup
Interior Features: Fireplace, SplitBedrooms, BreakfastBar, BedroomonMainLevel, BreakfastArea, StainlessSteelAppliances, SolidSurfaceCounters
Appliances: Dishwasher, Disposal, Microwave, Range, Refrigerator, Dryer, Washer
Lot Info
Lease Considered: ,No,
Lease Assignable: ,No,
Acres: 0.20
Lot Size: 56 x 114 x 59 x 172
Land Lease: No
Lot Description: CulDeSac, IrregularLot
Misc
Pool Private: No
Pets Allowed: OwnerOnly, Yes
Offer Compensation
Other School Info
Property Info
County: Horry
View: No
Senior Community: No
Stipulation of Sale: None
Property Sub Type Additional: Detached
Property Attached: No
Security Features: SmokeDetectors
Rent Control: No
Construction: Resale
Room Info
Basement: ,No,
Sold Info
Sold Date: 2018-09-24T00:00:00
Sqft Info
Building Sqft: 2450
Sqft: 2150
Tax Info
Tax Legal Description: Ph 2; Lot 237
Unit Info
Utilities / Hvac
Heating: Central, Electric
Cooling: CentralAir
Electric On Property: No
Cooling: Yes
Utilities Available: CableAvailable, ElectricityAvailable, PhoneAvailable, SewerAvailable, UndergroundUtilities
Heating: Yes
Waterfront / Water
Waterfront: No
Schools
Elem: Myrtle Beach Elementary School
Middle: Myrtle Beach Middle School
High: Myrtle Beach High School
Directions
google maps are correctCourtesy of Brg Real Estate
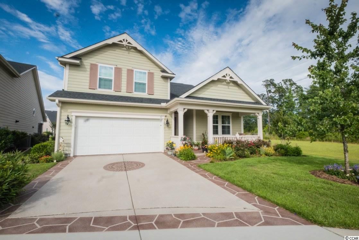
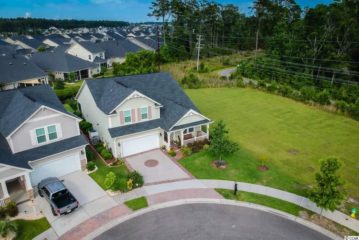
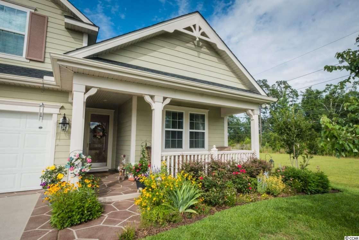
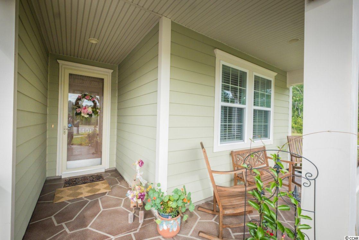
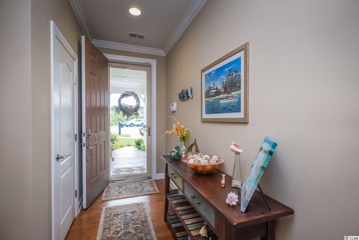
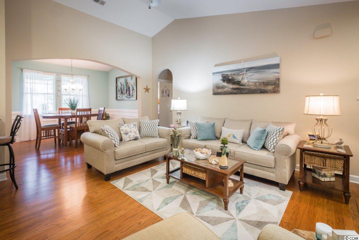
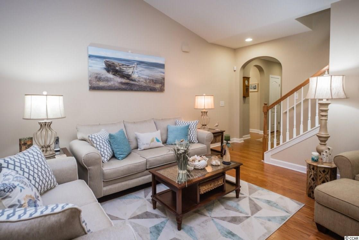
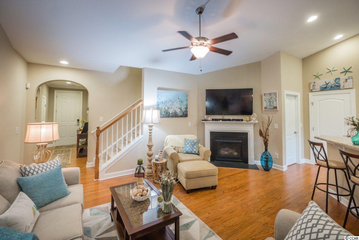
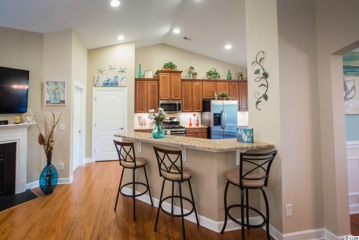
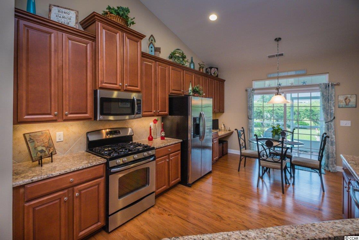
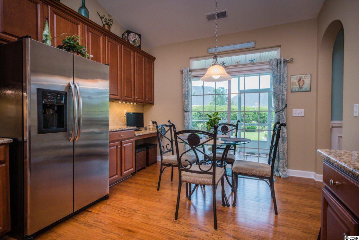
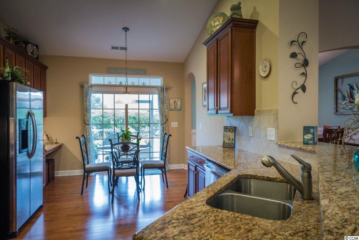
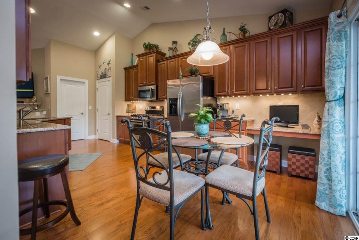
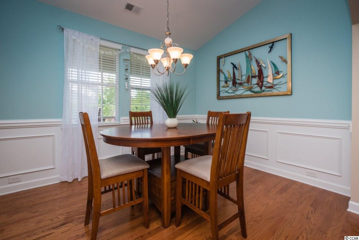
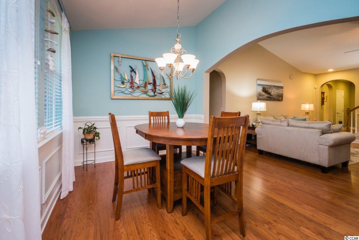
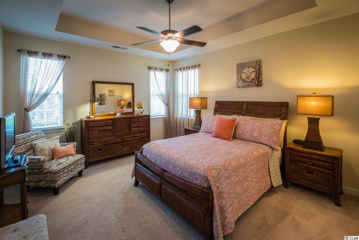
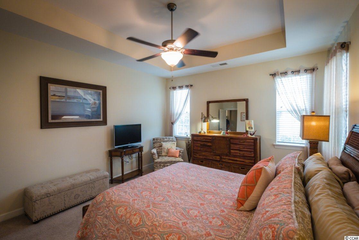
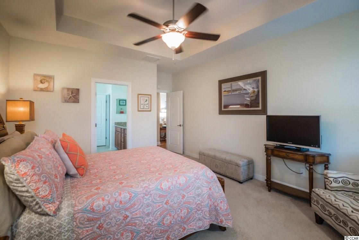
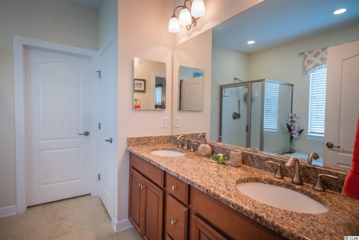
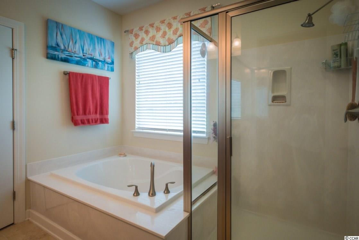
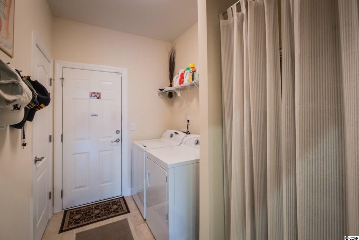
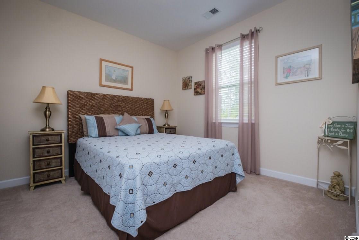
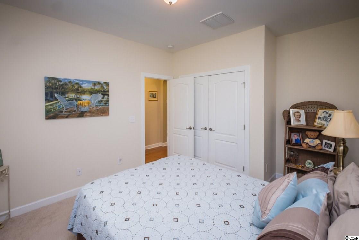
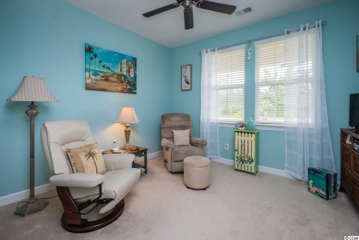
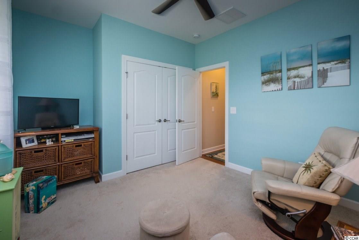
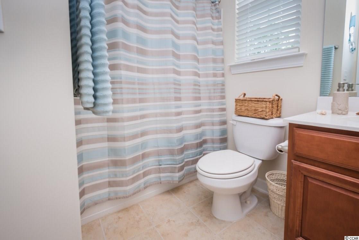
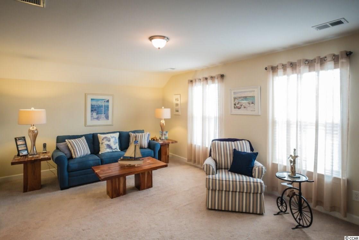
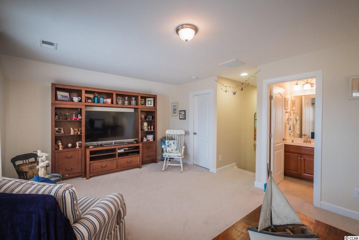
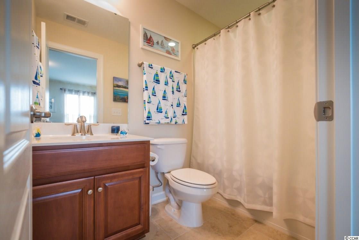
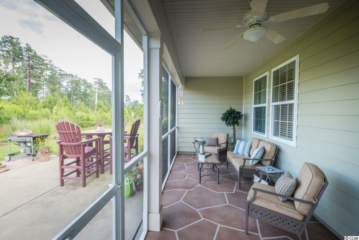
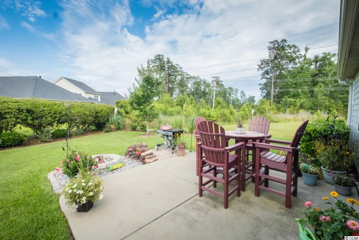
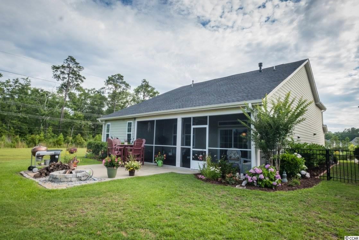
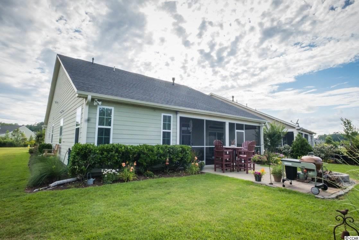
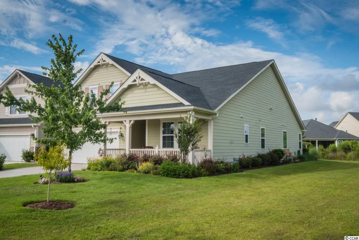
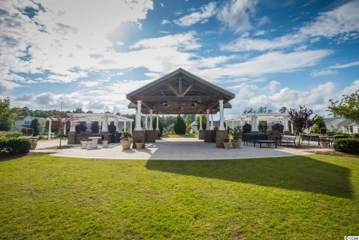
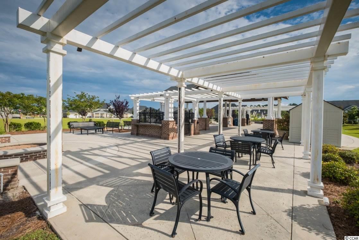
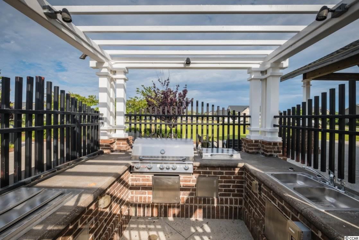
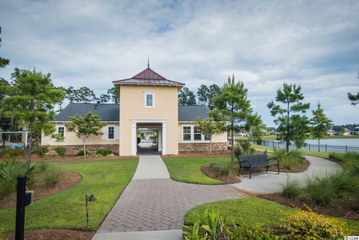
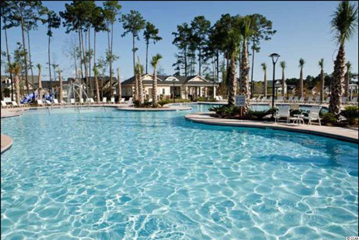
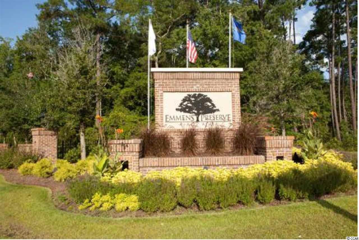
 MLS# 911871
MLS# 911871 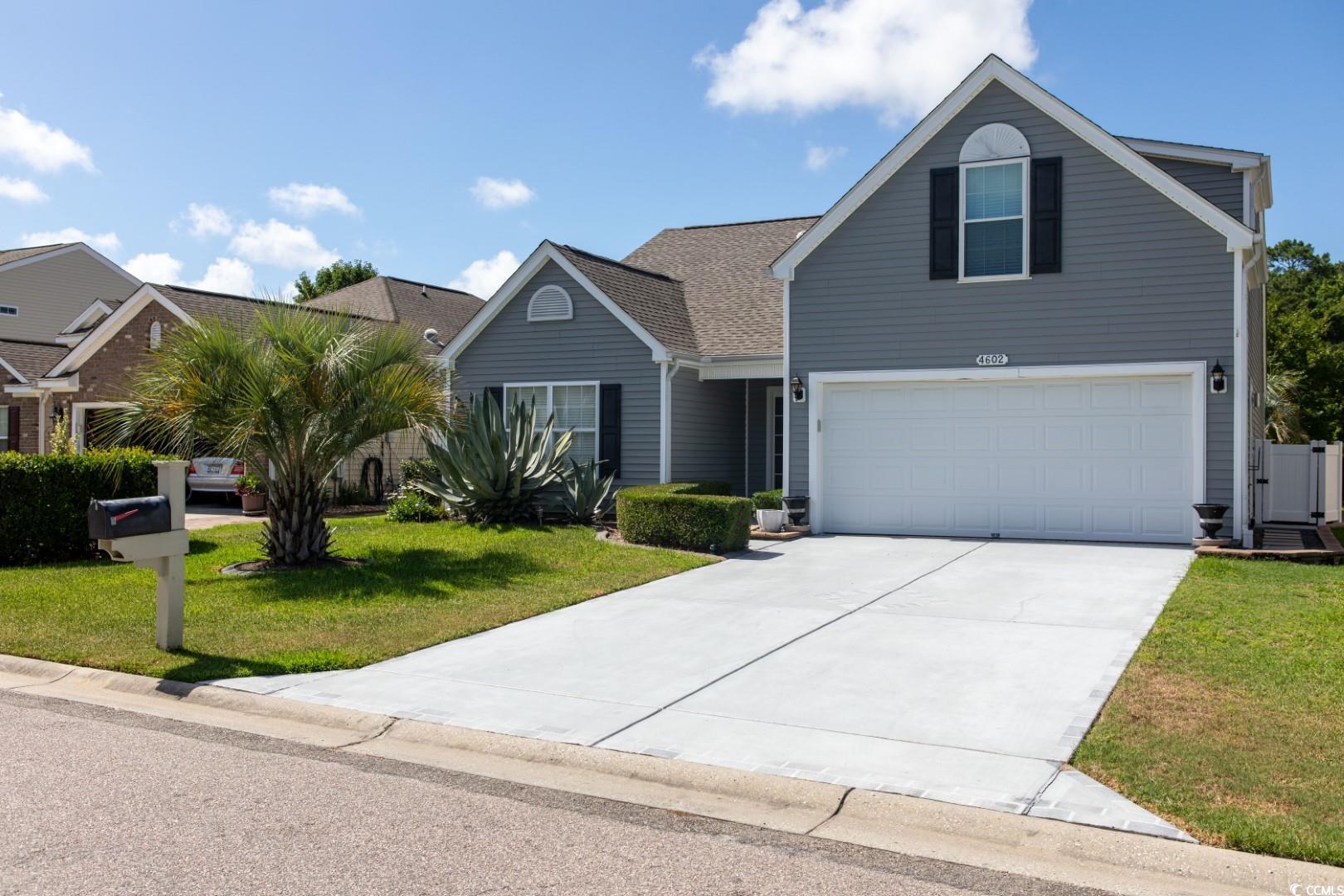
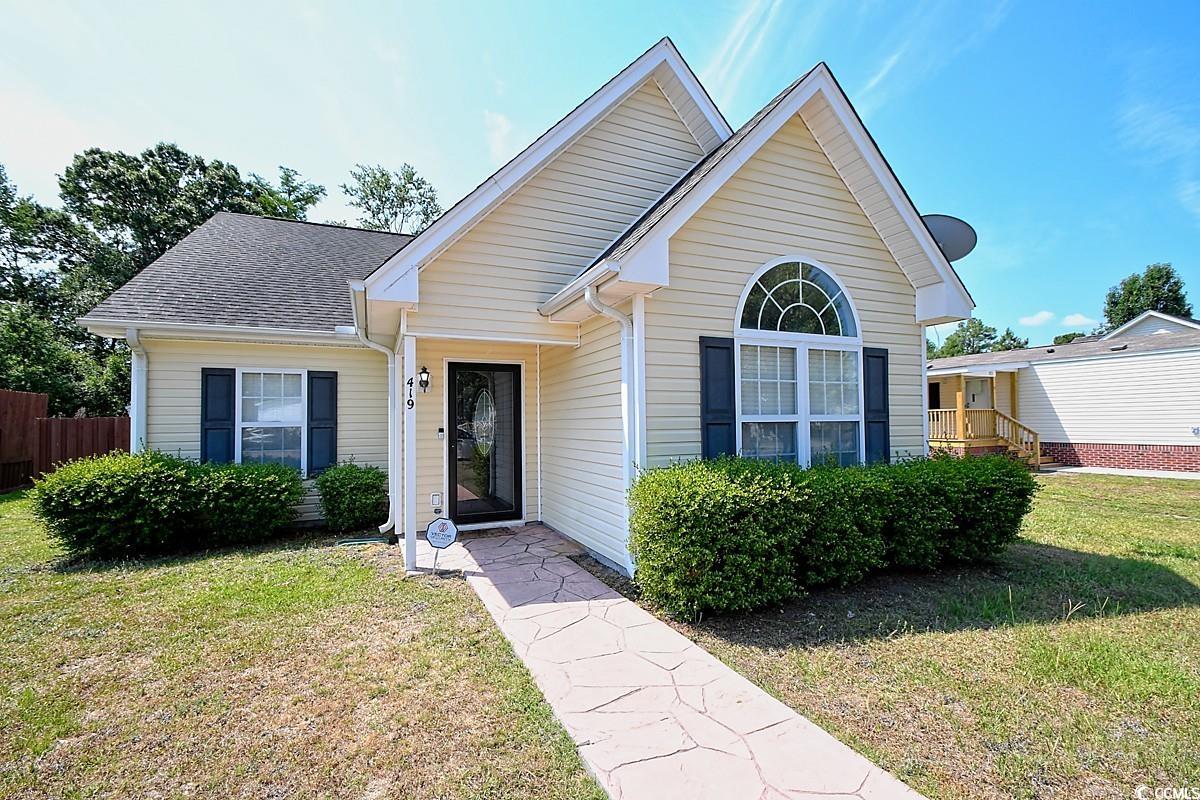
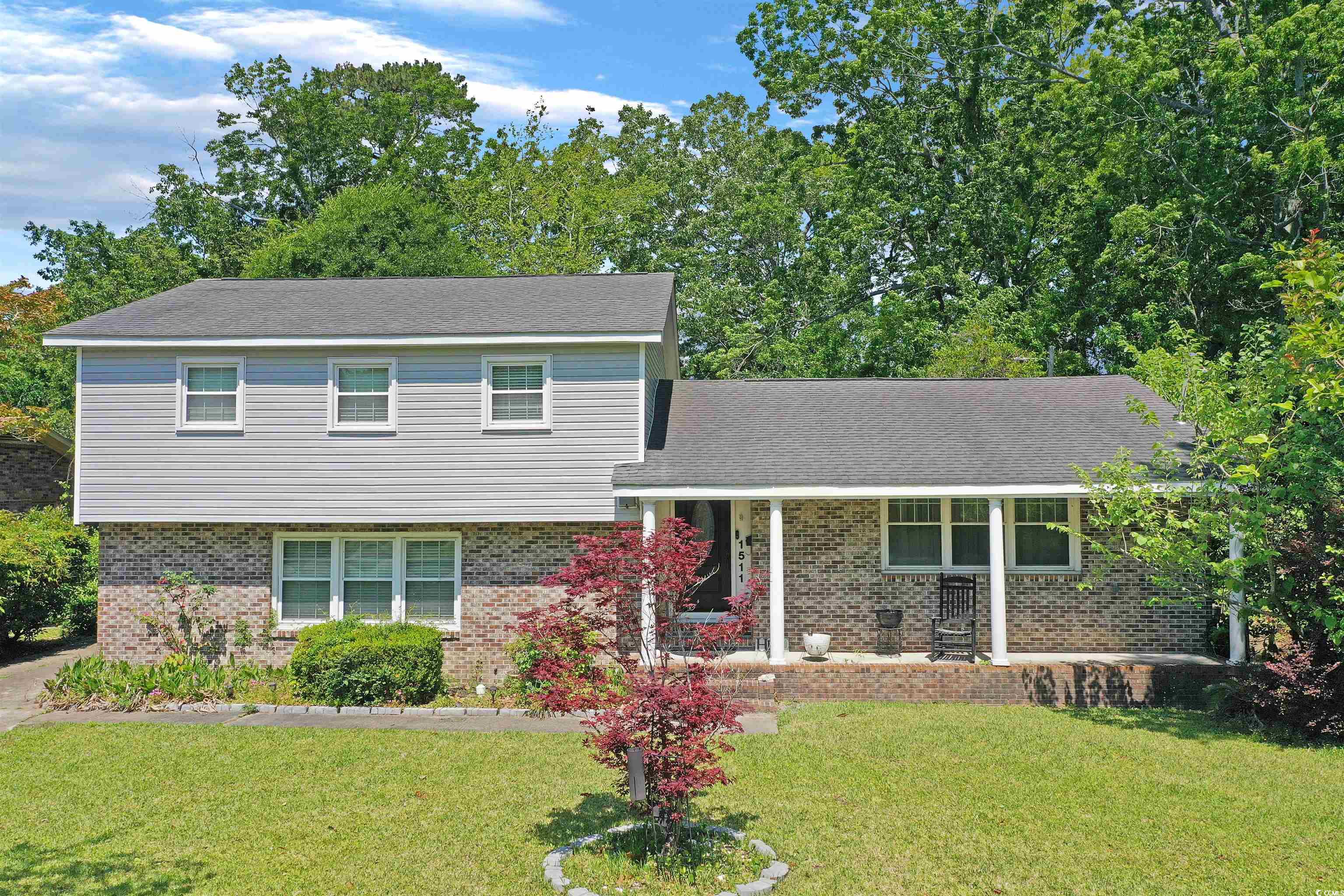
 Provided courtesy of © Copyright 2024 Coastal Carolinas Multiple Listing Service, Inc.®. Information Deemed Reliable but Not Guaranteed. © Copyright 2024 Coastal Carolinas Multiple Listing Service, Inc.® MLS. All rights reserved. Information is provided exclusively for consumers’ personal, non-commercial use,
that it may not be used for any purpose other than to identify prospective properties consumers may be interested in purchasing.
Images related to data from the MLS is the sole property of the MLS and not the responsibility of the owner of this website.
Provided courtesy of © Copyright 2024 Coastal Carolinas Multiple Listing Service, Inc.®. Information Deemed Reliable but Not Guaranteed. © Copyright 2024 Coastal Carolinas Multiple Listing Service, Inc.® MLS. All rights reserved. Information is provided exclusively for consumers’ personal, non-commercial use,
that it may not be used for any purpose other than to identify prospective properties consumers may be interested in purchasing.
Images related to data from the MLS is the sole property of the MLS and not the responsibility of the owner of this website.