Viewing Listing MLS# 1812764
Conway, SC 29527
- 3Beds
- 2Full Baths
- N/AHalf Baths
- 2,150SqFt
- 2015Year Built
- 1.07Acres
- MLS# 1812764
- Residential
- Detached
- Sold
- Approx Time on Market6 months, 23 days
- AreaConway Area--West Edge of Conway Between 501 & 378
- CountyHorry
- Subdivision Cat Tail Bay
Overview
A meticulously maintained and custom built home on just over an acre in Conway! Situated on a premium lot with private & expansive views from the extra-large front porch, spacious screened porch and side yards. A large efficient kitchen boasts granite countertops, granite sink, stainless appliances, soft close doors/drawers, an extra-large pantry, movable island, plenty of cabinets and a view overlooking the peaceful backyard. Extra large master suite includes two spacious walk in closets, jetted tub, tile shower and dual vanities with granite countertops. Custom features throughout include wide bedroom and bathroom doors, round corners, ceiling fans, built in cabinets surrounding the housewarming gas fireplace. A house built for storage with two spacious closets in the foyer and an attic built for storage that spans nearly the full length of the house. The craft room is perfectly suited as a study/office or small 4th bedroom. Other architectural features include vertical scratch brick on the front and a matching mailbox, architectural shingles, gutter systems along front and back and a rear screened porch. With abundant storage space inside and in the attic, the oversized double garage easily accommodates two vehicles while offering 220v outlet, plenty of light from large windows and a recently painted floor. A large shed in the backyard easily accommodates 48 riding mower. Stainless steel appliances, washer & dryer all to remain! Easy access to Hwy 378, Hwy 501, Hwy 701, Downtown Conway and just a short drive to the beach with shopping, dining and entertainment galore.
Sale Info
Listing Date: 06-14-2018
Sold Date: 01-07-2019
Aprox Days on Market:
6 month(s), 23 day(s)
Listing Sold:
5 Year(s), 10 month(s), 7 day(s) ago
Asking Price: $299,900
Selling Price: $278,000
Price Difference:
Reduced By $21,900
Agriculture / Farm
Grazing Permits Blm: ,No,
Horse: No
Grazing Permits Forest Service: ,No,
Grazing Permits Private: ,No,
Irrigation Water Rights: ,No,
Farm Credit Service Incl: ,No,
Crops Included: ,No,
Association Fees / Info
Hoa Frequency: Annually
Hoa Fees: 5
Hoa: 1
Hoa Includes: CommonAreas
Community Features: GolfCartsOK
Assoc Amenities: OwnerAllowedGolfCart, OwnerAllowedMotorcycle, PetRestrictions, TenantAllowedGolfCart, TenantAllowedMotorcycle
Bathroom Info
Total Baths: 2.00
Fullbaths: 2
Bedroom Info
Beds: 3
Building Info
New Construction: No
Levels: One
Year Built: 2015
Mobile Home Remains: ,No,
Zoning: Res1
Style: Ranch
Construction Materials: BrickVeneer, Masonry, VinylSiding, WoodFrame
Buyer Compensation
Exterior Features
Spa: No
Patio and Porch Features: RearPorch, FrontPorch, Patio, Porch, Screened
Foundation: Slab
Exterior Features: Porch, Patio, Storage
Financial
Lease Renewal Option: ,No,
Garage / Parking
Parking Capacity: 14
Garage: Yes
Carport: No
Parking Type: Attached, TwoCarGarage, Boat, Garage, GarageDoorOpener, RVAccessParking
Open Parking: No
Attached Garage: Yes
Garage Spaces: 2
Green / Env Info
Green Energy Efficient: Doors, Windows
Interior Features
Floor Cover: Carpet, Tile, Wood
Door Features: InsulatedDoors
Fireplace: Yes
Laundry Features: WasherHookup
Interior Features: Attic, Fireplace, HandicapAccess, PermanentAtticStairs, SplitBedrooms, WindowTreatments, BedroomonMainLevel, EntranceFoyer, KitchenIsland, StainlessSteelAppliances, SolidSurfaceCounters
Appliances: Dishwasher, Microwave, Range, Refrigerator, RangeHood, Dryer, Washer
Lot Info
Lease Considered: ,No,
Lease Assignable: ,No,
Acres: 1.07
Lot Size: ~238'x192'x204'x229'
Land Lease: No
Lot Description: Item1orMoreAcres, OutsideCityLimits, Rectangular
Misc
Pool Private: No
Pets Allowed: OwnerOnly, Yes
Offer Compensation
Other School Info
Property Info
County: Horry
View: No
Senior Community: No
Stipulation of Sale: None
Property Sub Type Additional: Detached
Property Attached: No
Disclosures: CovenantsRestrictionsDisclosure,SellerDisclosure
Rent Control: No
Construction: Resale
Room Info
Basement: ,No,
Sold Info
Sold Date: 2019-01-07T00:00:00
Sqft Info
Building Sqft: 3150
Sqft: 2150
Tax Info
Tax Legal Description: Cat Tail Bay; Lot 80
Unit Info
Utilities / Hvac
Heating: Central, Electric, ForcedAir
Cooling: AtticFan, CentralAir
Electric On Property: No
Cooling: Yes
Sewer: SepticTank
Utilities Available: CableAvailable, ElectricityAvailable, Other, PhoneAvailable, SepticAvailable, UndergroundUtilities, WaterAvailable
Heating: Yes
Water Source: Public
Waterfront / Water
Waterfront: No
Schools
Elem: Pee Dee Elementary School
Middle: Whittemore Park Middle School
High: Conway High School
Courtesy of Exp Realty Llc - Cell: 843-900-7653
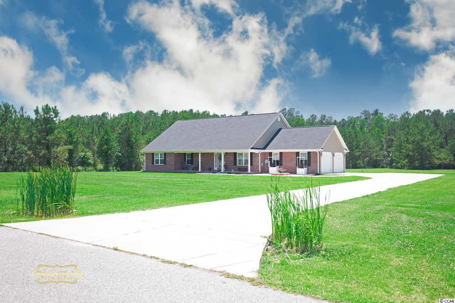
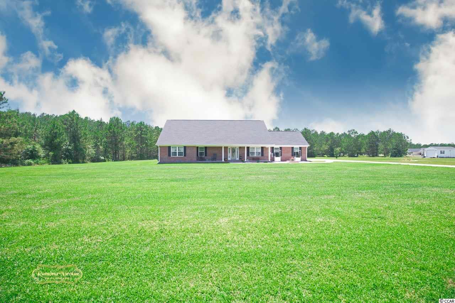
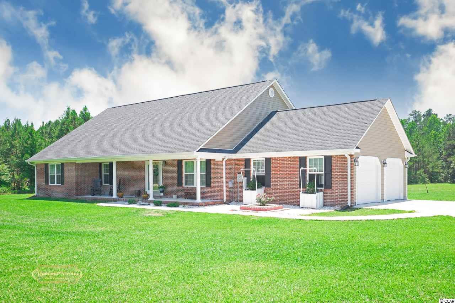
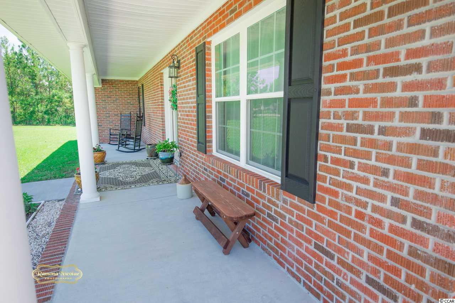
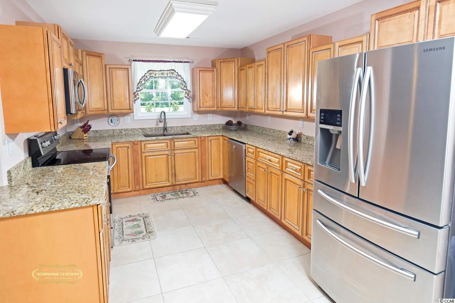
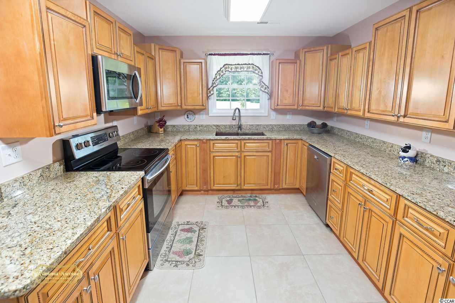
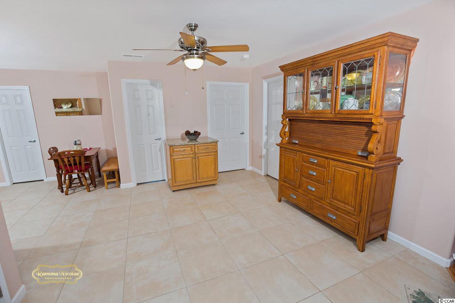
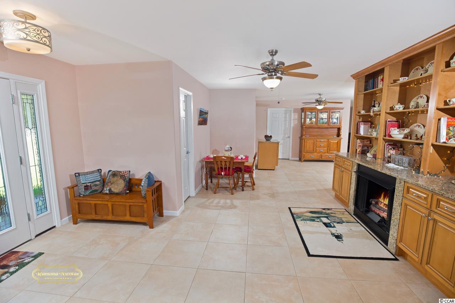
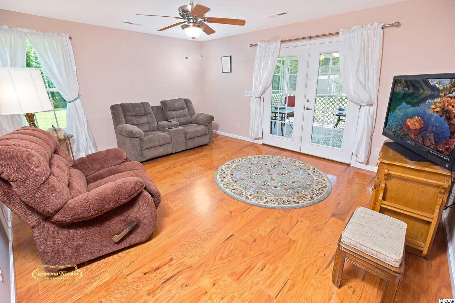
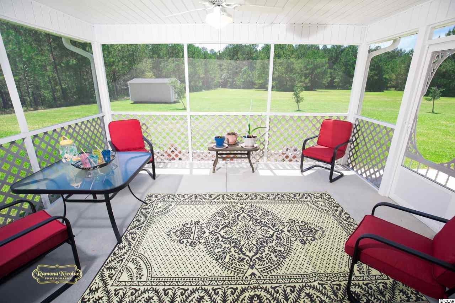
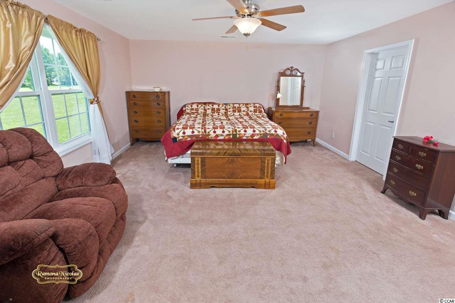
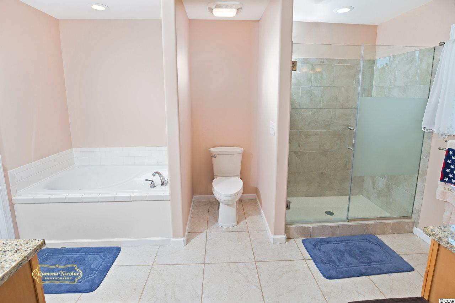
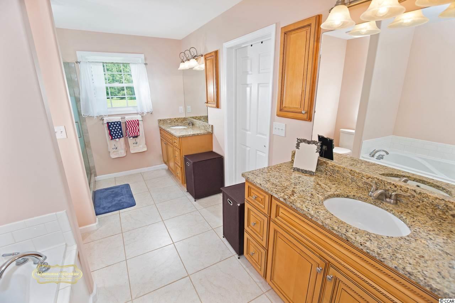
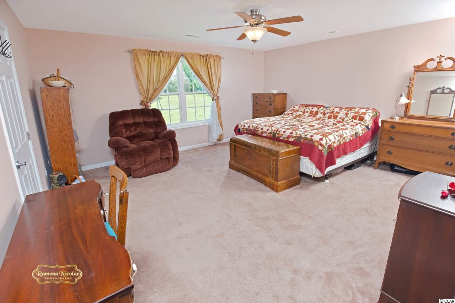
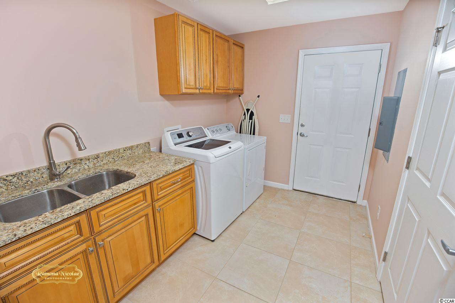
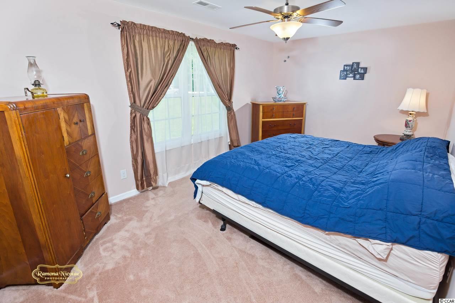
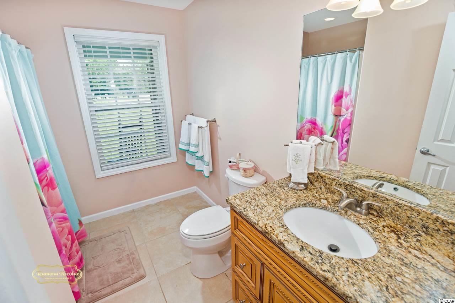
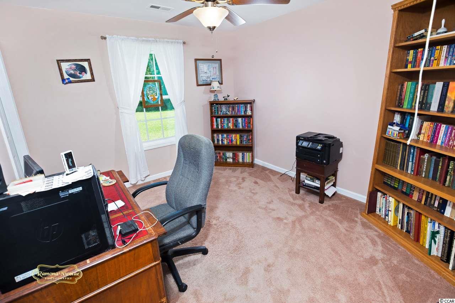
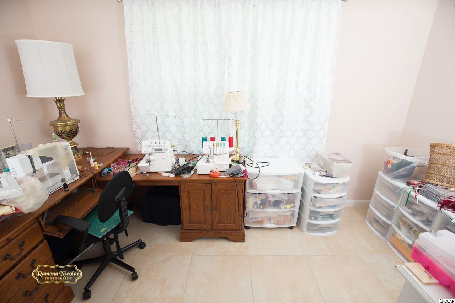
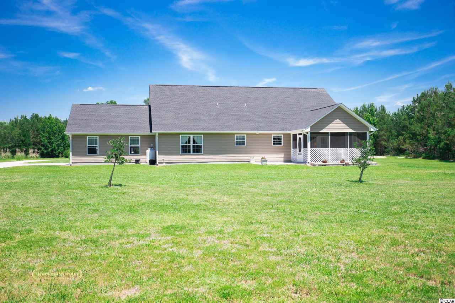
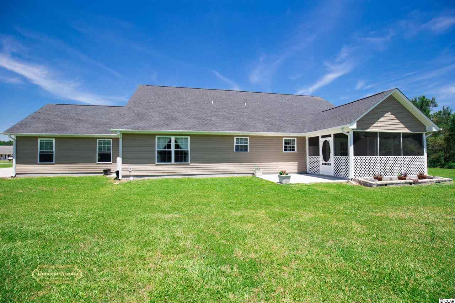
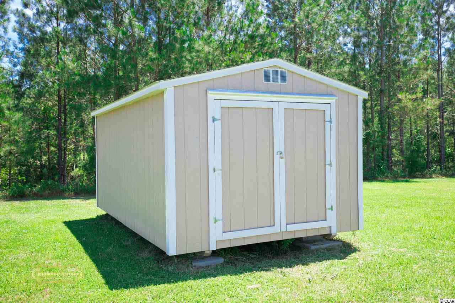
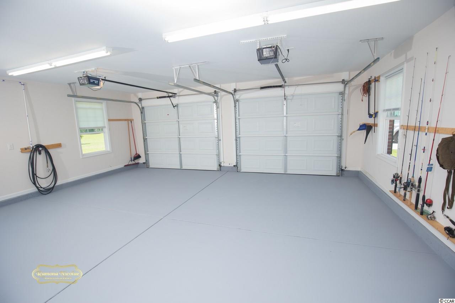
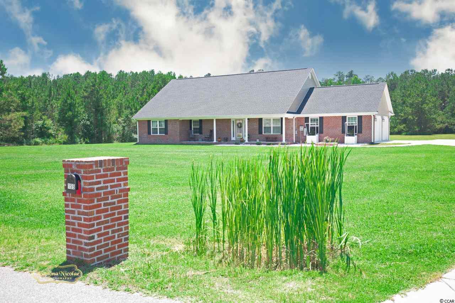
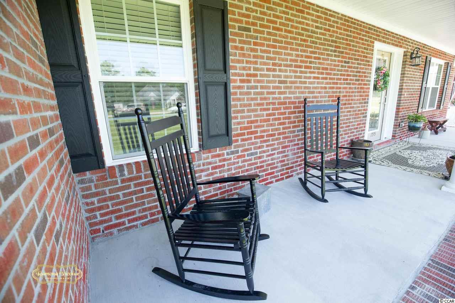
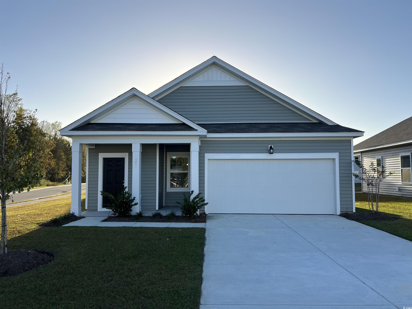
 MLS# 2425449
MLS# 2425449 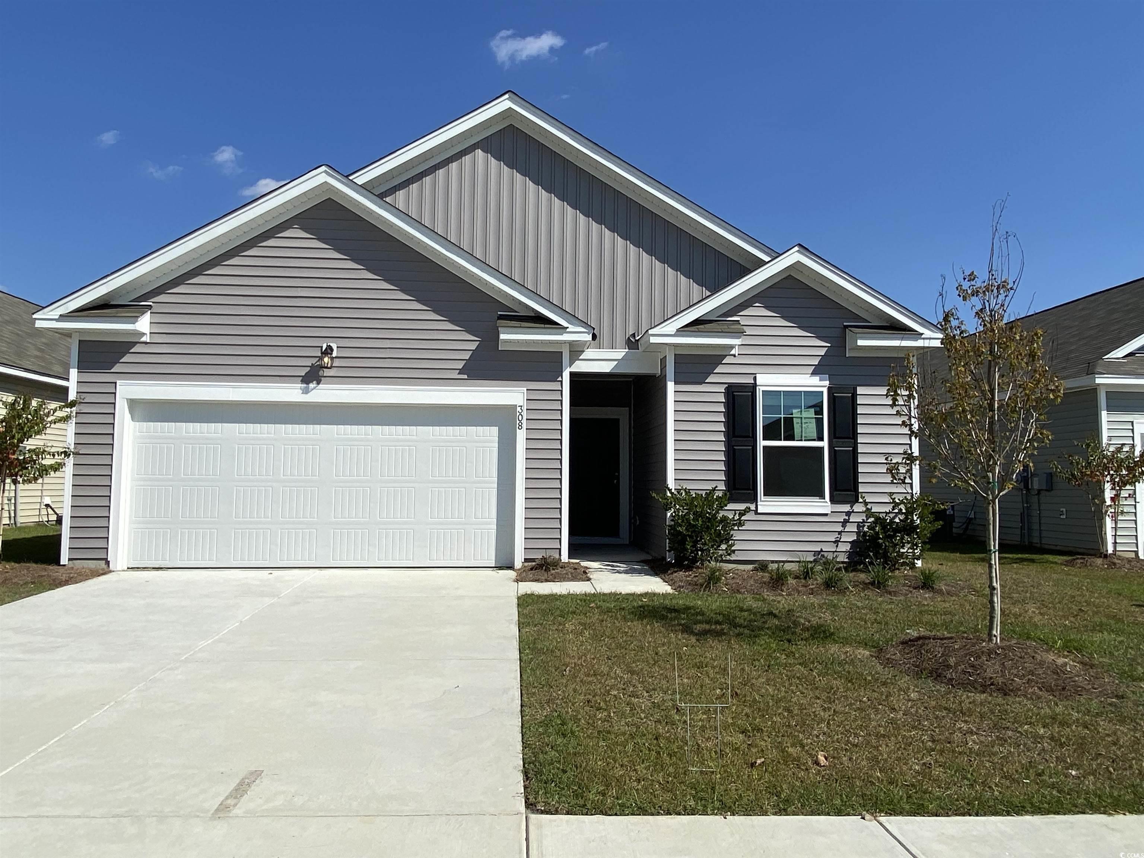
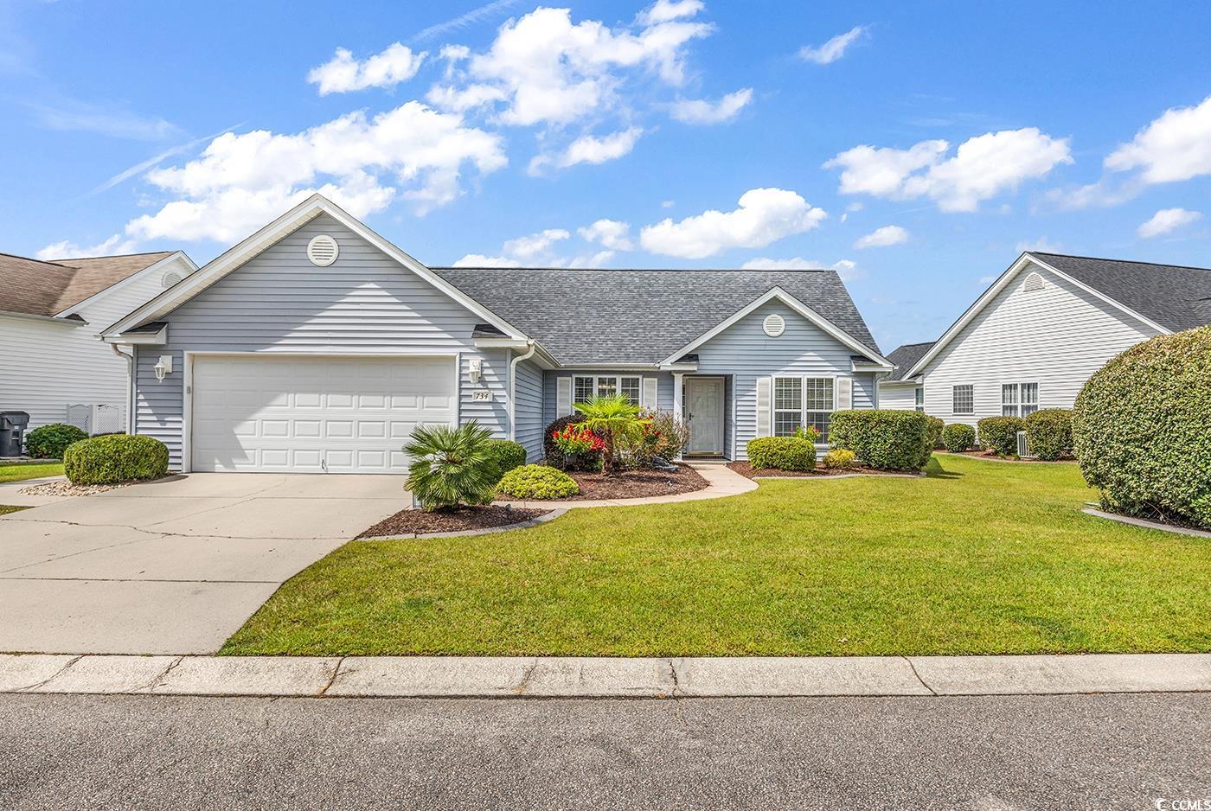
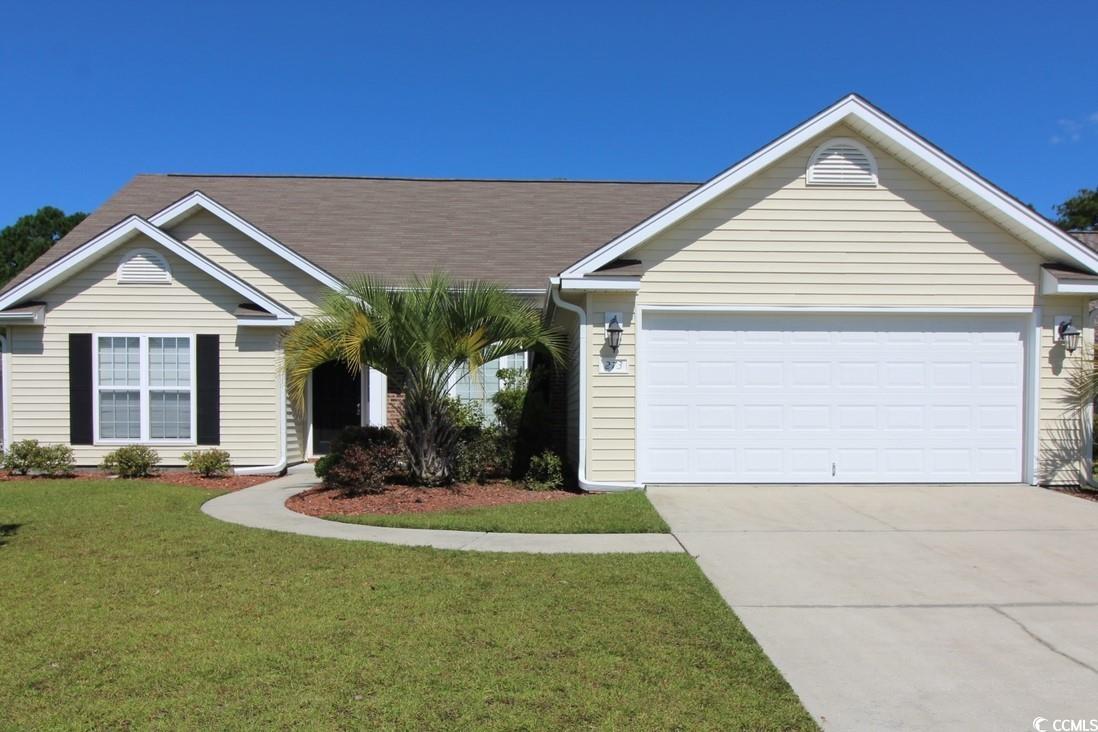
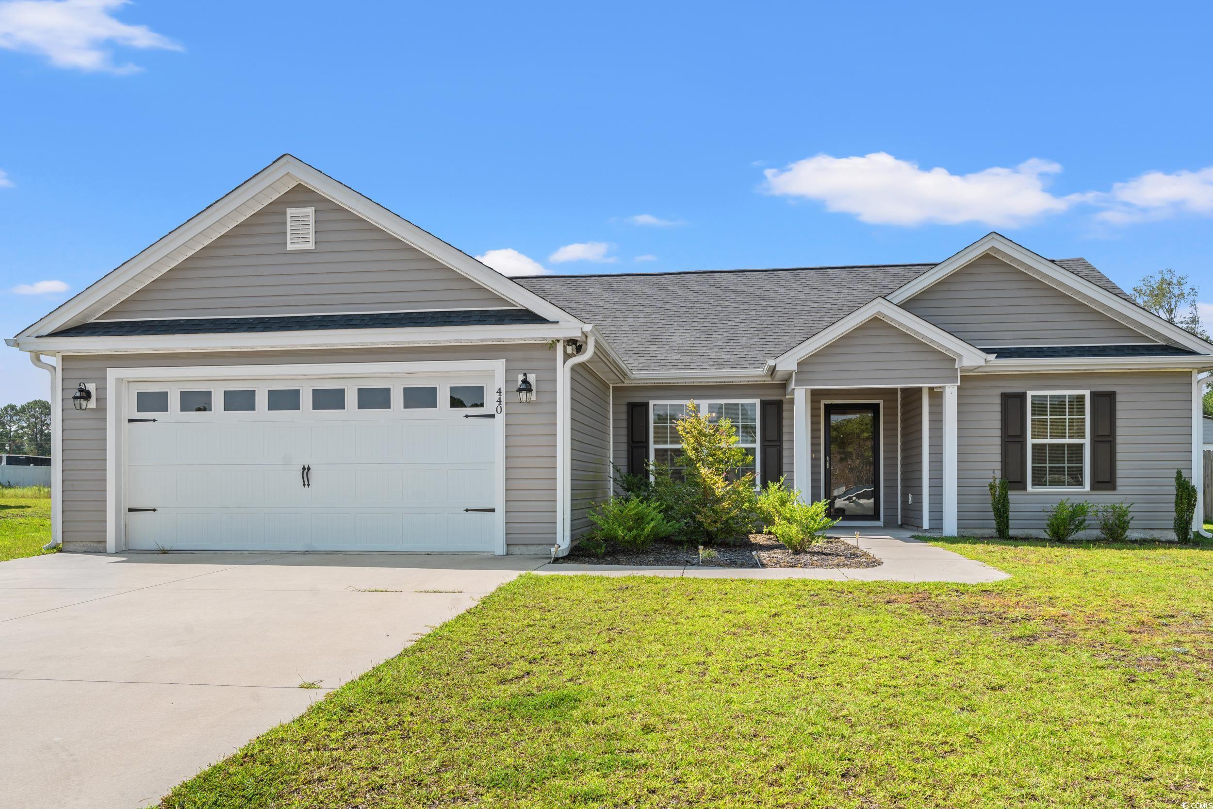
 Provided courtesy of © Copyright 2024 Coastal Carolinas Multiple Listing Service, Inc.®. Information Deemed Reliable but Not Guaranteed. © Copyright 2024 Coastal Carolinas Multiple Listing Service, Inc.® MLS. All rights reserved. Information is provided exclusively for consumers’ personal, non-commercial use,
that it may not be used for any purpose other than to identify prospective properties consumers may be interested in purchasing.
Images related to data from the MLS is the sole property of the MLS and not the responsibility of the owner of this website.
Provided courtesy of © Copyright 2024 Coastal Carolinas Multiple Listing Service, Inc.®. Information Deemed Reliable but Not Guaranteed. © Copyright 2024 Coastal Carolinas Multiple Listing Service, Inc.® MLS. All rights reserved. Information is provided exclusively for consumers’ personal, non-commercial use,
that it may not be used for any purpose other than to identify prospective properties consumers may be interested in purchasing.
Images related to data from the MLS is the sole property of the MLS and not the responsibility of the owner of this website.