Viewing Listing MLS# 1813619
Myrtle Beach, SC 29572
- 3Beds
- 2Full Baths
- N/AHalf Baths
- 1,201SqFt
- 2001Year Built
- 1006Unit #
- MLS# 1813619
- Residential
- Condominium
- Sold
- Approx Time on Market2 months, 24 days
- AreaMyrtle Beach Area--48th Ave N To 79th Ave N
- CountyHorry
- Subdivision Sand Dunes Piii
Overview
BEAUTIFULLY RENOVATED! Stunning expansive view from large 3 bedroom 2 bath furnished condo with upgrades including quartz and granite countertops, bathroom vanities, draperies, paint, carpet, tile, furniture, kitchen appliances, newer washer/dryer, HVAC and others (ask agent for list of all upgrades). Falll asleep to the gentle sounds of waves and wake-up in bed For breathtaking sunrises from your master bedroom. With lower than typical HOA fees that even include in-unit electricity, tv, and wifi, this condo is perfect for a home or rental property. Ask your agent today about the high rental potential of this condo located along the Golden Mile, an upper-class area of million-dollar homes. Then, picture yourself enjoying the recently upgraded oceanfront pool and lazy river while having a drink served to you under palm trees as you take in the captivating Atlantic Ocean. You and your guests do not have to leave the property ... both indoor and outdoor oceanfront pools, jaquzzis, gym, restaurants/bars (including River City), gift shop, nail salon/spa, and convenience store. Added advantage for owners who use the onsite rental program, are two amenities...onsite waterpark and Family Fun Zone. Call today to see this gem!
Sale Info
Listing Date: 06-27-2018
Sold Date: 09-21-2018
Aprox Days on Market:
2 month(s), 24 day(s)
Listing Sold:
6 Year(s), 1 month(s), 21 day(s) ago
Asking Price: $229,900
Selling Price: $222,500
Price Difference:
Reduced By $2,400
Agriculture / Farm
Grazing Permits Blm: ,No,
Horse: No
Grazing Permits Forest Service: ,No,
Grazing Permits Private: ,No,
Irrigation Water Rights: ,No,
Farm Credit Service Incl: ,No,
Crops Included: ,No,
Association Fees / Info
Hoa Frequency: Monthly
Hoa Fees: 585
Hoa: 1
Hoa Includes: AssociationManagement, CommonAreas, CableTV, Electricity, Internet, LegalAccounting, MaintenanceGrounds, Pools, RecreationFacilities, Sewer, Security, Trash, Water
Community Features: Clubhouse, CableTV, InternetAccess, Pool, RecreationArea, LongTermRentalAllowed, ShortTermRentalAllowed
Assoc Amenities: Clubhouse, IndoorPool, Pool, Security, Trash, CableTV, Elevators, MaintenanceGrounds
Bathroom Info
Total Baths: 2.00
Fullbaths: 2
Bedroom Info
Beds: 3
Building Info
New Construction: No
Levels: One
Year Built: 2001
Mobile Home Remains: ,No,
Zoning: MF
Style: MidRise
Building Features: Elevators
Construction Materials: Concrete, Steel
Entry Level: 10
Building Name: SAND DUNES NORTH TOWER
Buyer Compensation
Exterior Features
Spa: Yes
Patio and Porch Features: Balcony
Spa Features: HotTub
Pool Features: Community, Indoor, OutdoorPool
Foundation: Slab
Exterior Features: Balcony, Elevator, HotTubSpa, SprinklerIrrigation, Pool
Financial
Lease Renewal Option: ,No,
Garage / Parking
Garage: No
Carport: No
Parking Type: Deck
Open Parking: No
Attached Garage: No
Green / Env Info
Green Energy Efficient: Doors, Windows
Interior Features
Floor Cover: Carpet, Tile
Door Features: InsulatedDoors
Fireplace: No
Laundry Features: WasherHookup
Furnished: Furnished
Interior Features: Furnished, SplitBedrooms, WindowTreatments, EntranceFoyer, HighSpeedInternet
Appliances: Dryer, Washer
Lot Info
Lease Considered: ,No,
Lease Assignable: ,No,
Acres: 0.00
Land Lease: No
Lot Description: CityLot, FloodZone
Misc
Pool Private: Yes
Offer Compensation
Other School Info
Property Info
County: Horry
View: Yes
Senior Community: No
Stipulation of Sale: None
View: Ocean
Property Sub Type Additional: Condominium
Property Attached: No
Security Features: FireSprinklerSystem, SmokeDetectors, SecurityService
Disclosures: CovenantsRestrictionsDisclosure,SellerDisclosure
Rent Control: No
Construction: Resale
Room Info
Basement: ,No,
Sold Info
Sold Date: 2018-09-21T00:00:00
Sqft Info
Building Sqft: 1301
Sqft: 1201
Tax Info
Unit Info
Unit: 1006
Utilities / Hvac
Heating: Central, Electric
Cooling: CentralAir
Electric On Property: No
Cooling: Yes
Utilities Available: CableAvailable, ElectricityAvailable, SewerAvailable, WaterAvailable, HighSpeedInternetAvailable
Heating: Yes
Water Source: Public
Waterfront / Water
Waterfront: No
Schools
Elem: Myrtle Beach Elementary School
Middle: Myrtle Beach Middle School
High: Myrtle Beach High School
Directions
As you drive in on 74th Ave, pass parking garage and make a right at first stop sign. Park and go to front desk in oceanfront lobby in order to get an access card. Exit the lobby and take stairs to the parking garage of the tallest building where you will see a bank of 3 elevators. Take to the 10th floor, unit 1006.Courtesy of Century 21 Barefoot Realty
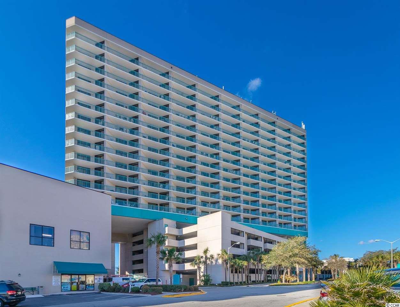
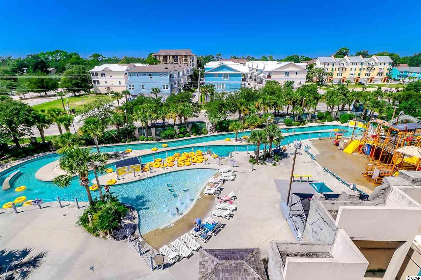
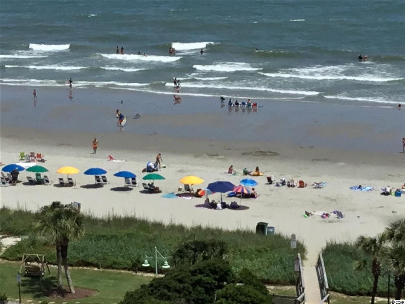
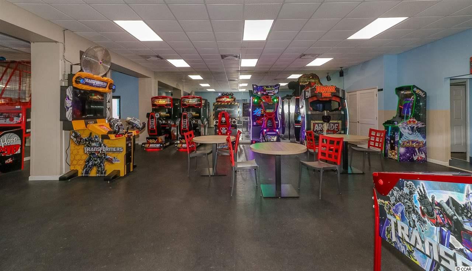
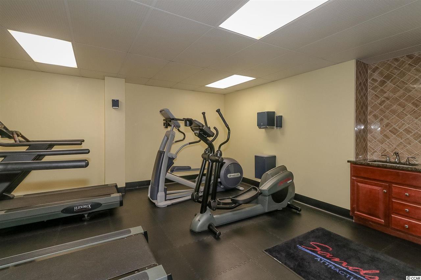
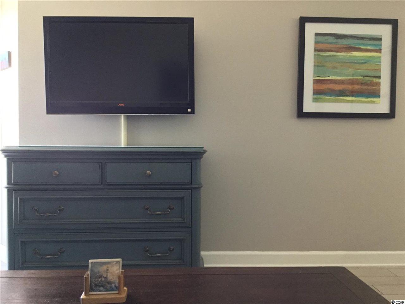
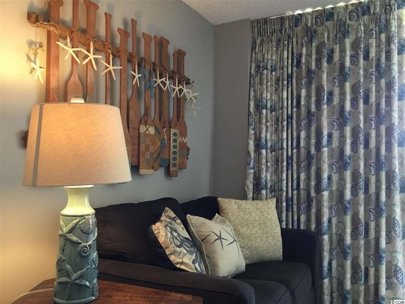
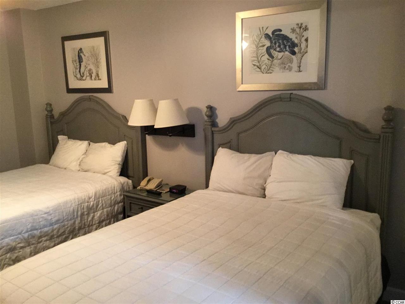
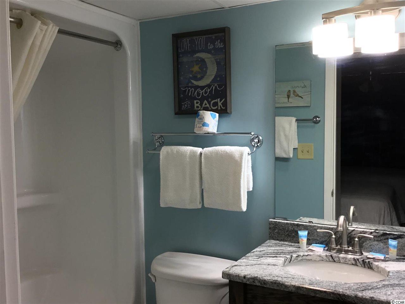
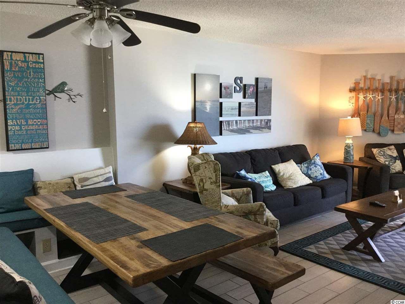
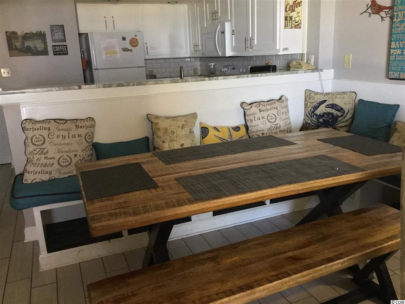
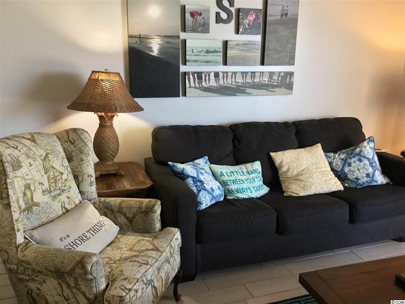
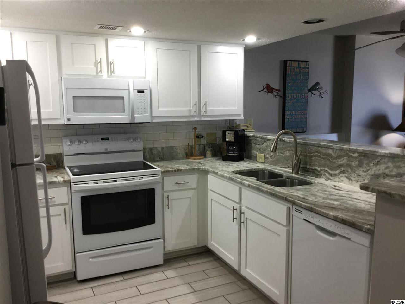
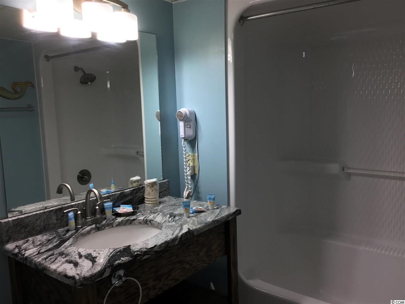
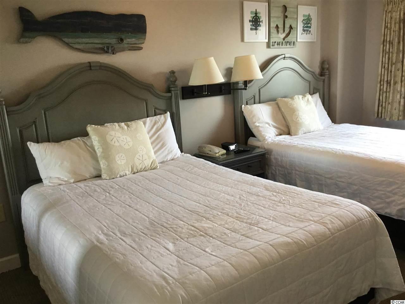
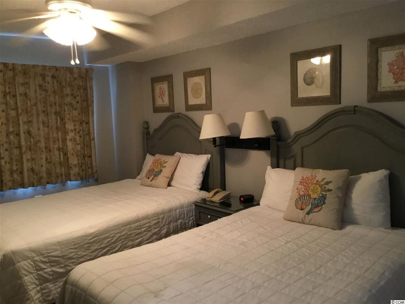
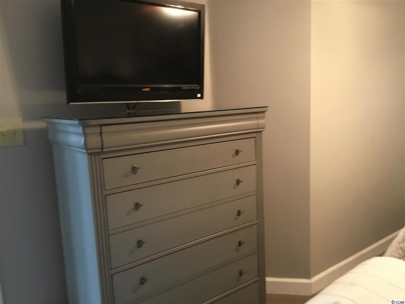
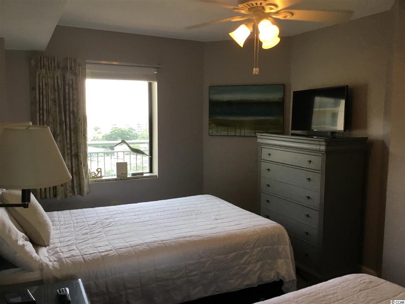
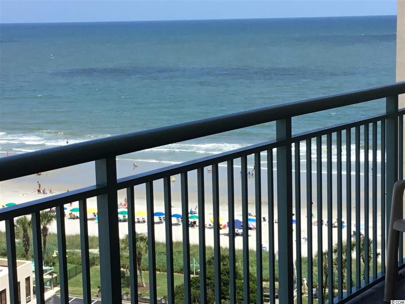
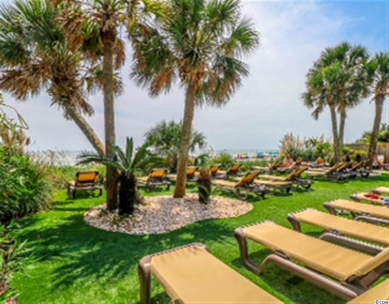
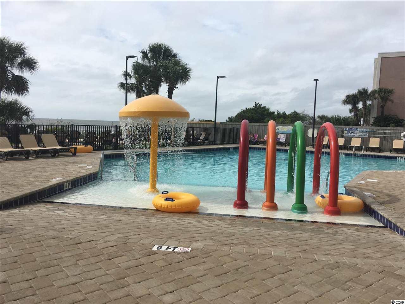
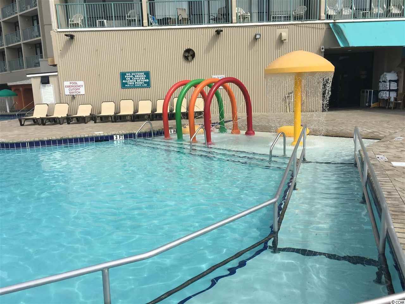
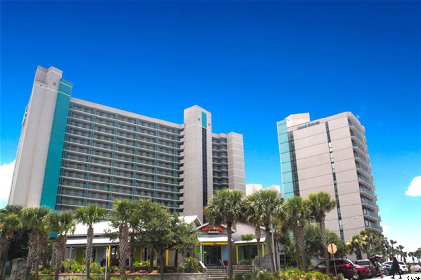
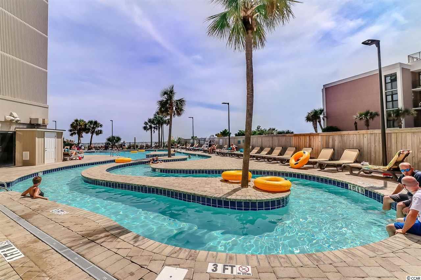
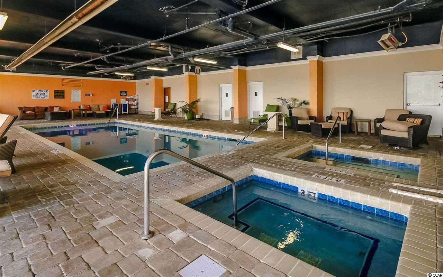
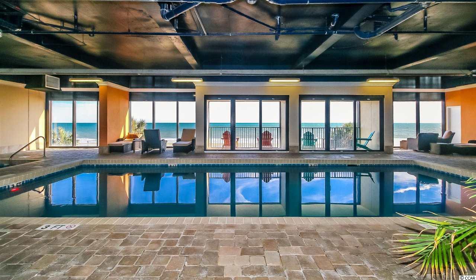
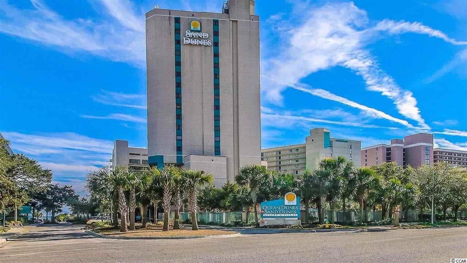
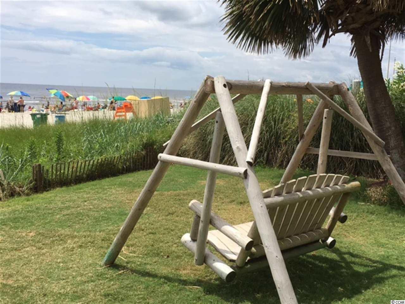
 MLS# 909954
MLS# 909954 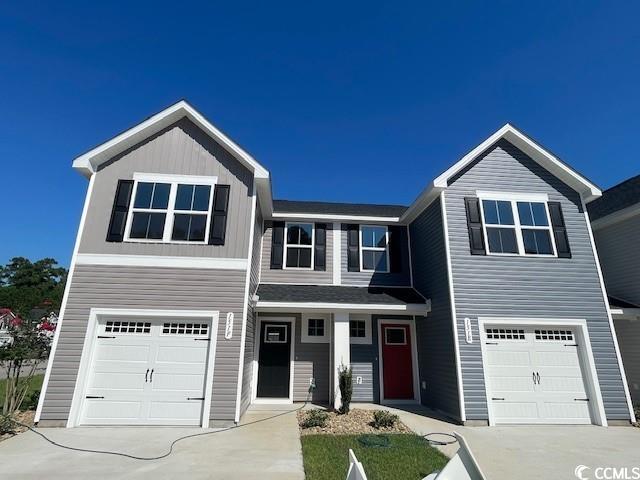
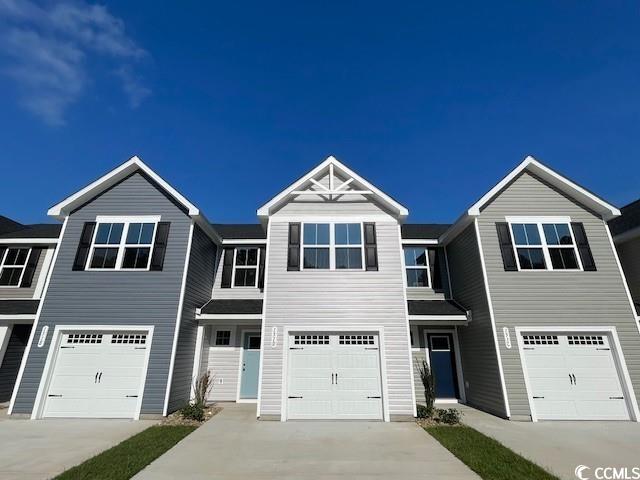
 Provided courtesy of © Copyright 2024 Coastal Carolinas Multiple Listing Service, Inc.®. Information Deemed Reliable but Not Guaranteed. © Copyright 2024 Coastal Carolinas Multiple Listing Service, Inc.® MLS. All rights reserved. Information is provided exclusively for consumers’ personal, non-commercial use,
that it may not be used for any purpose other than to identify prospective properties consumers may be interested in purchasing.
Images related to data from the MLS is the sole property of the MLS and not the responsibility of the owner of this website.
Provided courtesy of © Copyright 2024 Coastal Carolinas Multiple Listing Service, Inc.®. Information Deemed Reliable but Not Guaranteed. © Copyright 2024 Coastal Carolinas Multiple Listing Service, Inc.® MLS. All rights reserved. Information is provided exclusively for consumers’ personal, non-commercial use,
that it may not be used for any purpose other than to identify prospective properties consumers may be interested in purchasing.
Images related to data from the MLS is the sole property of the MLS and not the responsibility of the owner of this website.