Viewing Listing MLS# 1814212
Murrells Inlet, SC 29576
- 3Beds
- 2Full Baths
- 1Half Baths
- 2,546SqFt
- 2014Year Built
- 0.00Acres
- MLS# 1814212
- Residential
- Detached
- Sold
- Approx Time on Market3 months, 16 days
- AreaMyrtle Beach Area--South of 544 & West of 17 Bypass M.i. Horry County
- CountyHorry
- Subdivision International Club - Brookefield Estates
Overview
You will fall in love with this gorgeous brick home in the peaceful community of Brookfield Estates in International Club. As you enter through the foyer, you will notice beautiful archways throughout and hardwood flooring in the main living area. The gourmet kitchen features newer Kenmore Elite stainless steel appliances, granite counter tops, and a modern tile backsplash. This home has an open floor plan, which is great for entertaining. There is a breakfast bar with pendant lighting, a gas powered double oven, and an island along with tons of cabinet space, a hanging pot rack, and a massive pantry to store all of your culinary necessities. This kitchen is truly a chef's dream! Theres even a formal dining area, which features elegant wainscoting throughout and a beautiful bay window that provides lots of natural light. This would be the perfect place for all of those dinner parties with friends! This home is full of character and charm. There is a Carolina room where you can enjoy your favorite books, and a desk in the kitchen that can be used to plan all of those wonderful meals. The oversized master bedroom features a tray ceiling and two large walk-in closets. The master bath has ceramic tile throughout, separate dual sinks, and a water closet. This home has been very well maintained by the original owners. A whirlpool tub was recently installed in the master bath and new carpet was added in all of the bedrooms. There is a fireplace where you can cozy up with your loved ones in the winter, and there's an outdoor oasis that you can enjoy in the summer. So, come sit back, and enjoy your new relaxed lifestyle at the beach. There is an extended patio with a hot tub that conveys along with a gas powered grill that's also included. The backyard provides lots of space for all of your pets to play, and theres a screened in porch so that you can spend some time in the shade. An irrigation system has been installed, and curbscaping was added in the front. Plus, the community pool is right around the corner, so you can go take a dip whenever your heart desires. This is an ideal location. The famous Murrells Inlet Marshwalk is only a few minutes away where you can go boating, kayaking, and paddle boarding. Surfside Beach is also close by along with Brookgreen Gardens and several popular golf courses. This move-in-ready home is truly a must-see, and you dont want to miss out! So, schedule your showing today! Don't forget to check out the virtual tour! Square footage is approximate and not guaranteed. Buyer is responsible for verification. Seller is related to listing agent.
Sale Info
Listing Date: 07-06-2018
Sold Date: 10-23-2018
Aprox Days on Market:
3 month(s), 16 day(s)
Listing Sold:
6 Year(s), 22 day(s) ago
Asking Price: $324,900
Selling Price: $312,000
Price Difference:
Reduced By $7,900
Agriculture / Farm
Grazing Permits Blm: ,No,
Horse: No
Grazing Permits Forest Service: ,No,
Grazing Permits Private: ,No,
Irrigation Water Rights: ,No,
Farm Credit Service Incl: ,No,
Crops Included: ,No,
Association Fees / Info
Hoa Frequency: Monthly
Hoa Fees: 119
Hoa: 1
Hoa Includes: AssociationManagement, CommonAreas, CableTV, Internet, LegalAccounting, Pools, RecreationFacilities, Trash
Community Features: GolfCartsOK, Golf, LongTermRentalAllowed, Pool
Assoc Amenities: OwnerAllowedGolfCart, OwnerAllowedMotorcycle, TenantAllowedGolfCart, TenantAllowedMotorcycle
Bathroom Info
Total Baths: 3.00
Halfbaths: 1
Fullbaths: 2
Bedroom Info
Beds: 3
Building Info
New Construction: No
Levels: One
Year Built: 2014
Mobile Home Remains: ,No,
Zoning: RE
Style: Ranch
Construction Materials: BrickVeneer, VinylSiding
Buyer Compensation
Exterior Features
Spa: Yes
Patio and Porch Features: Patio, Porch, Screened
Spa Features: HotTub
Pool Features: Community, OutdoorPool
Foundation: Slab
Exterior Features: HotTubSpa, SprinklerIrrigation, Patio
Financial
Lease Renewal Option: ,No,
Garage / Parking
Parking Capacity: 6
Garage: Yes
Carport: No
Parking Type: Attached, Garage, TwoCarGarage, GarageDoorOpener
Open Parking: No
Attached Garage: Yes
Garage Spaces: 2
Green / Env Info
Interior Features
Floor Cover: Carpet, Tile, Wood
Door Features: StormDoors
Fireplace: No
Laundry Features: WasherHookup
Furnished: Unfurnished
Interior Features: SplitBedrooms, WindowTreatments, BreakfastBar, BedroomonMainLevel, BreakfastArea, EntranceFoyer, KitchenIsland, StainlessSteelAppliances, SolidSurfaceCounters
Appliances: DoubleOven, Dishwasher, Disposal, Microwave, Range, Refrigerator, Dryer, Washer
Lot Info
Lease Considered: ,No,
Lease Assignable: ,No,
Acres: 0.00
Land Lease: No
Lot Description: NearGolfCourse, IrregularLot, OutsideCityLimits
Misc
Pool Private: No
Offer Compensation
Other School Info
Property Info
County: Horry
View: No
Senior Community: No
Stipulation of Sale: None
Property Sub Type Additional: Detached
Property Attached: No
Security Features: SmokeDetectors
Rent Control: No
Construction: Resale
Room Info
Basement: ,No,
Sold Info
Sold Date: 2018-10-23T00:00:00
Sqft Info
Building Sqft: 3001
Sqft: 2546
Tax Info
Tax Legal Description: Ph I Sect 3 Lt 48
Unit Info
Utilities / Hvac
Heating: Central, Electric
Cooling: CentralAir
Electric On Property: No
Cooling: Yes
Utilities Available: CableAvailable, ElectricityAvailable, NaturalGasAvailable, PhoneAvailable, SewerAvailable, UndergroundUtilities, WaterAvailable
Heating: Yes
Water Source: Public
Waterfront / Water
Waterfront: No
Schools
Elem: Saint James Elementary School
Middle: Saint James Middle School
High: Saint James High School
Directions
From Myrtle Beach: 17 Bypass South, right onto Tournament Blvd (landmark = South Atlantic Bank), right onto McDowell Shortcut Rd, left onto Martinsville Rd (GPS may still tell you the street name is Ashbourne), right onto Broadmoor Dr, house number 412 is the last forward facing home on Broadmoor Dr.Courtesy of Cb Sea Coast Advantage Mi - Main Line: 843-650-0998
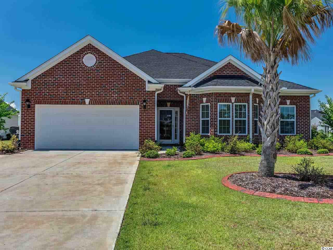
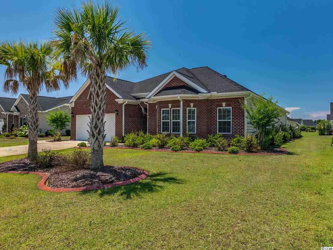
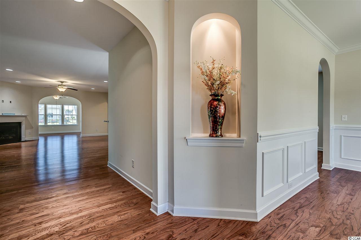
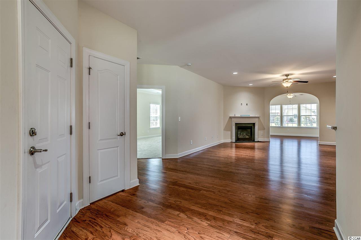
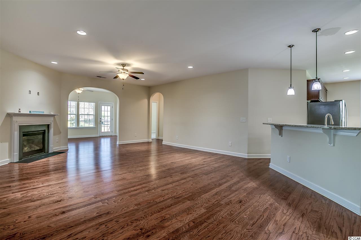
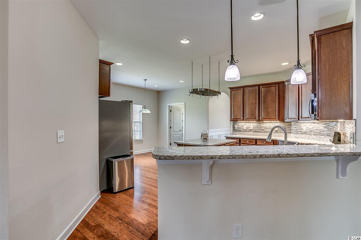
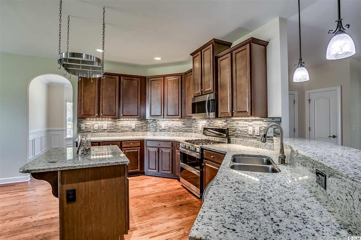
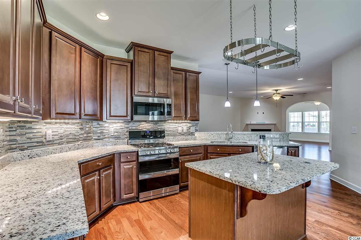
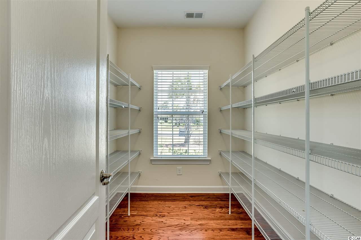
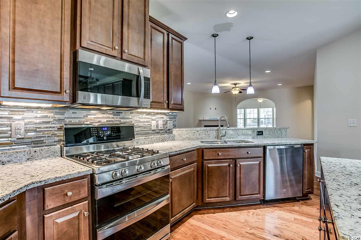
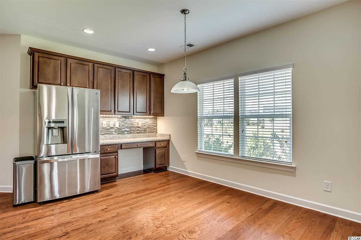
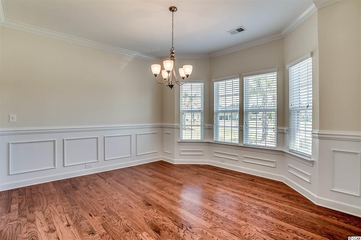
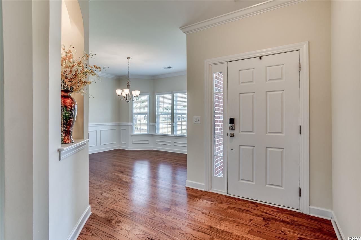
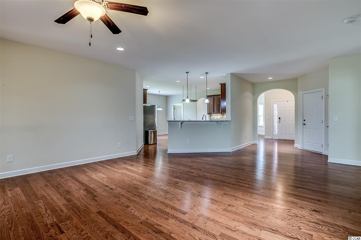
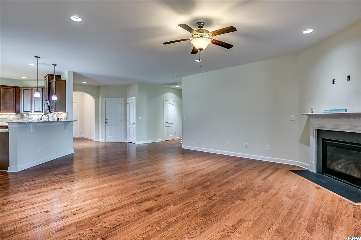
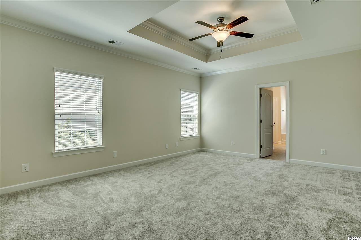
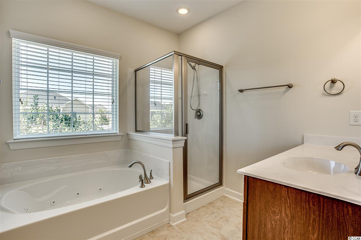
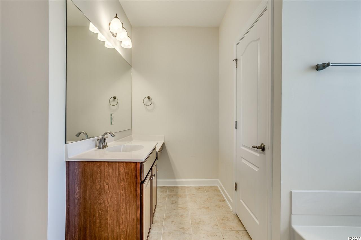
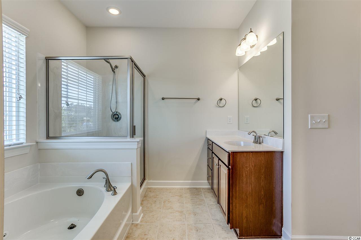
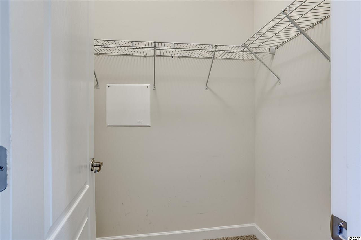
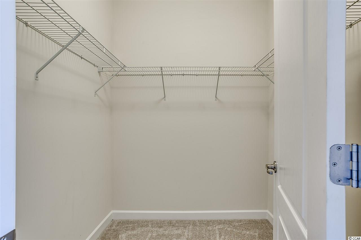
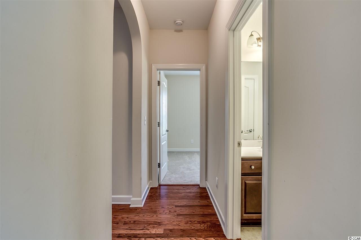
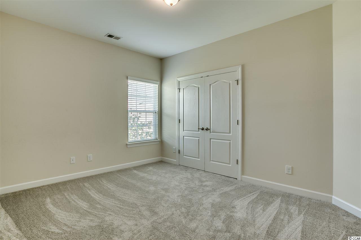
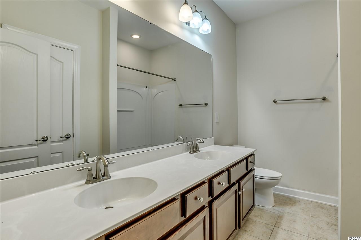
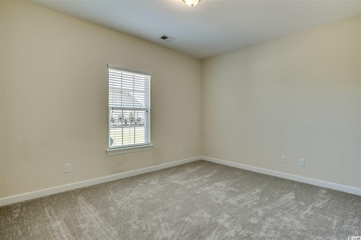
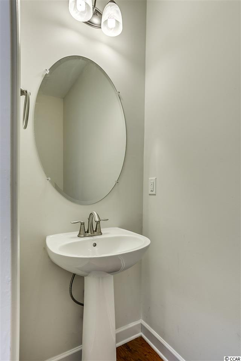
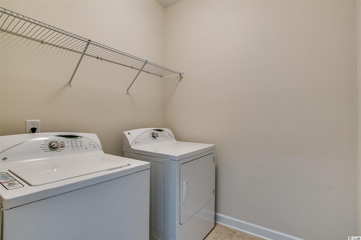
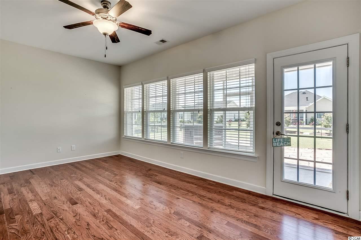
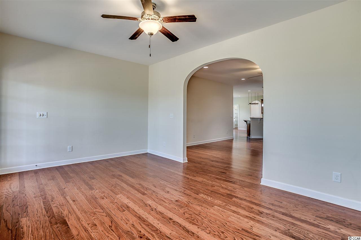
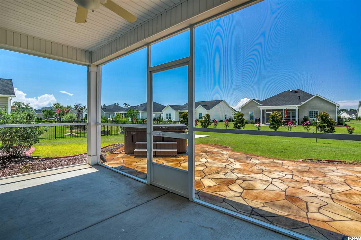
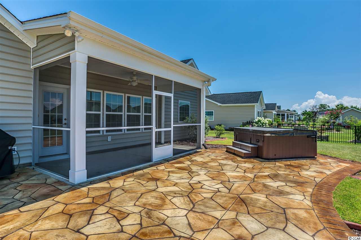
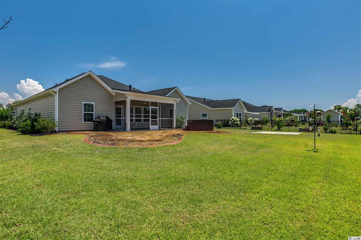
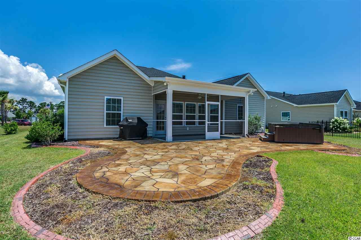
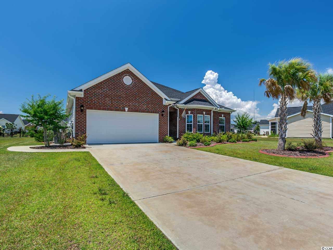
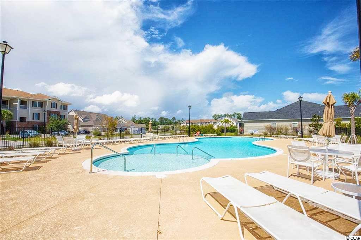
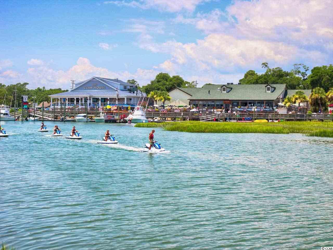
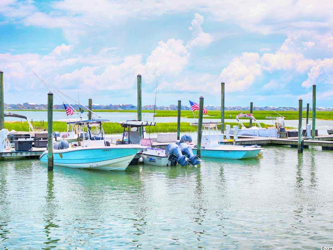
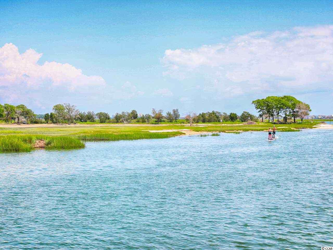
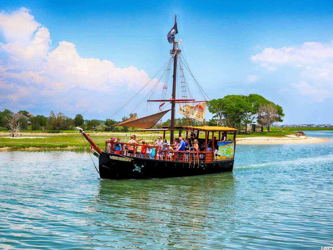
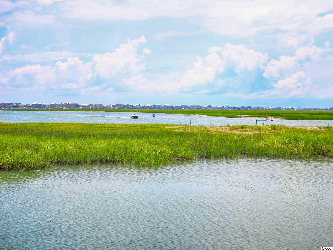
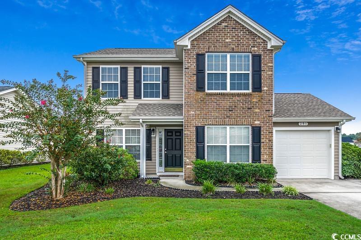
 MLS# 2410808
MLS# 2410808 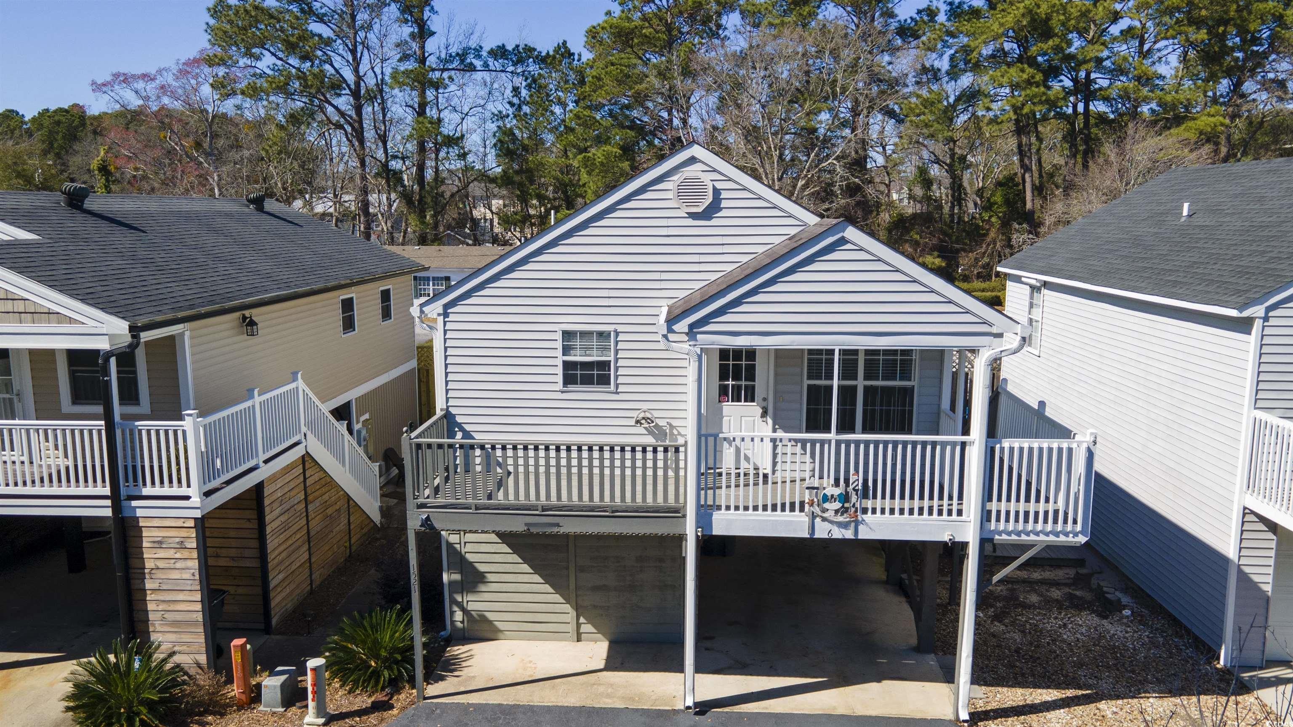
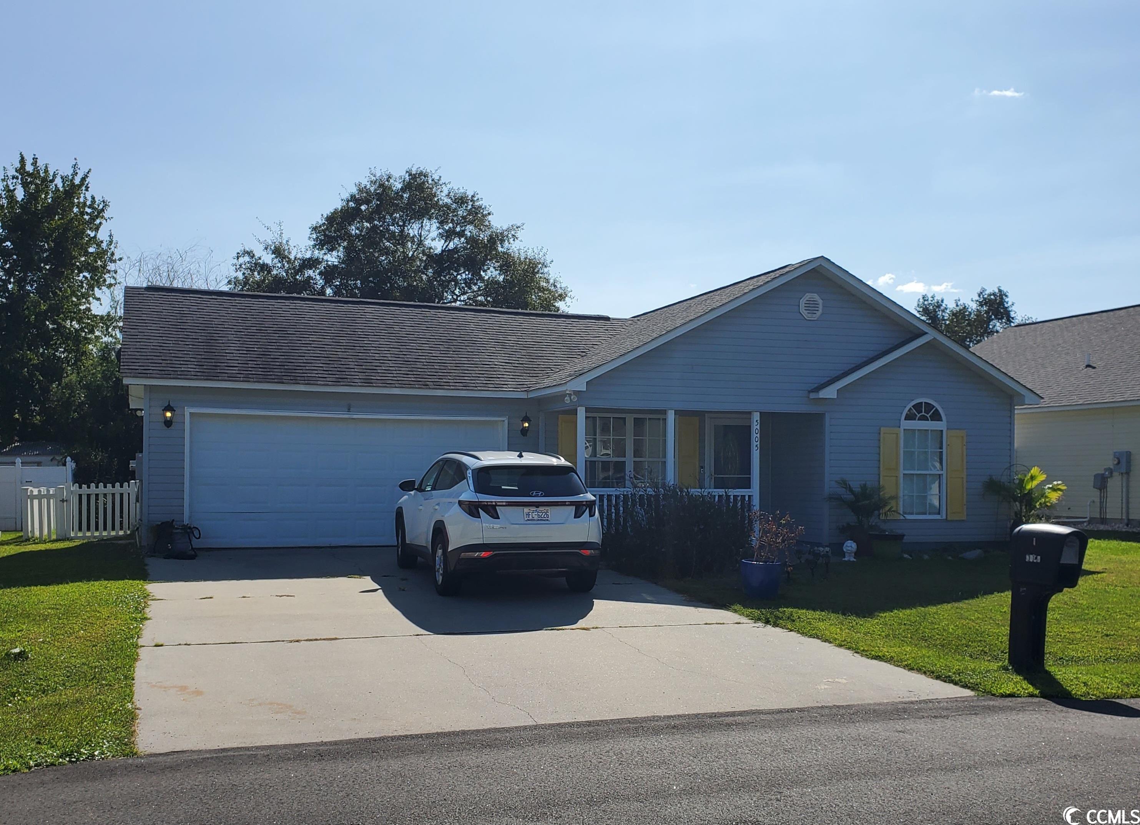
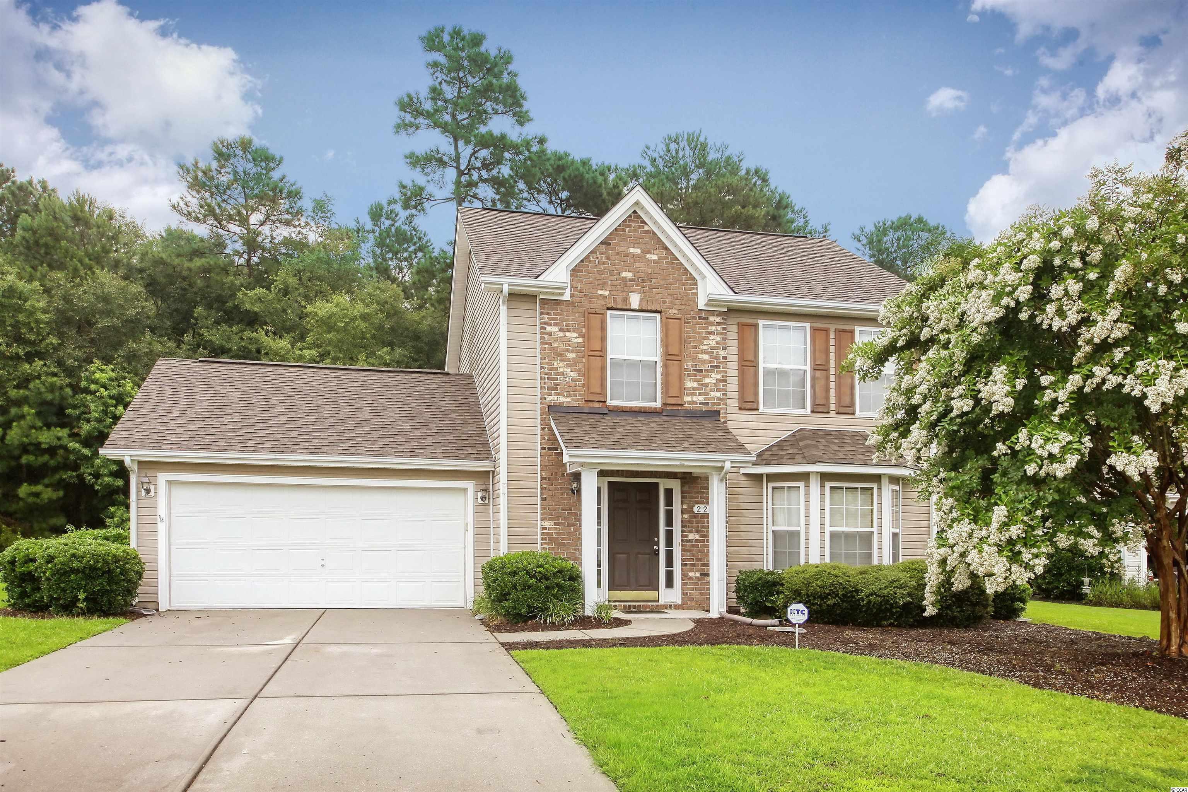
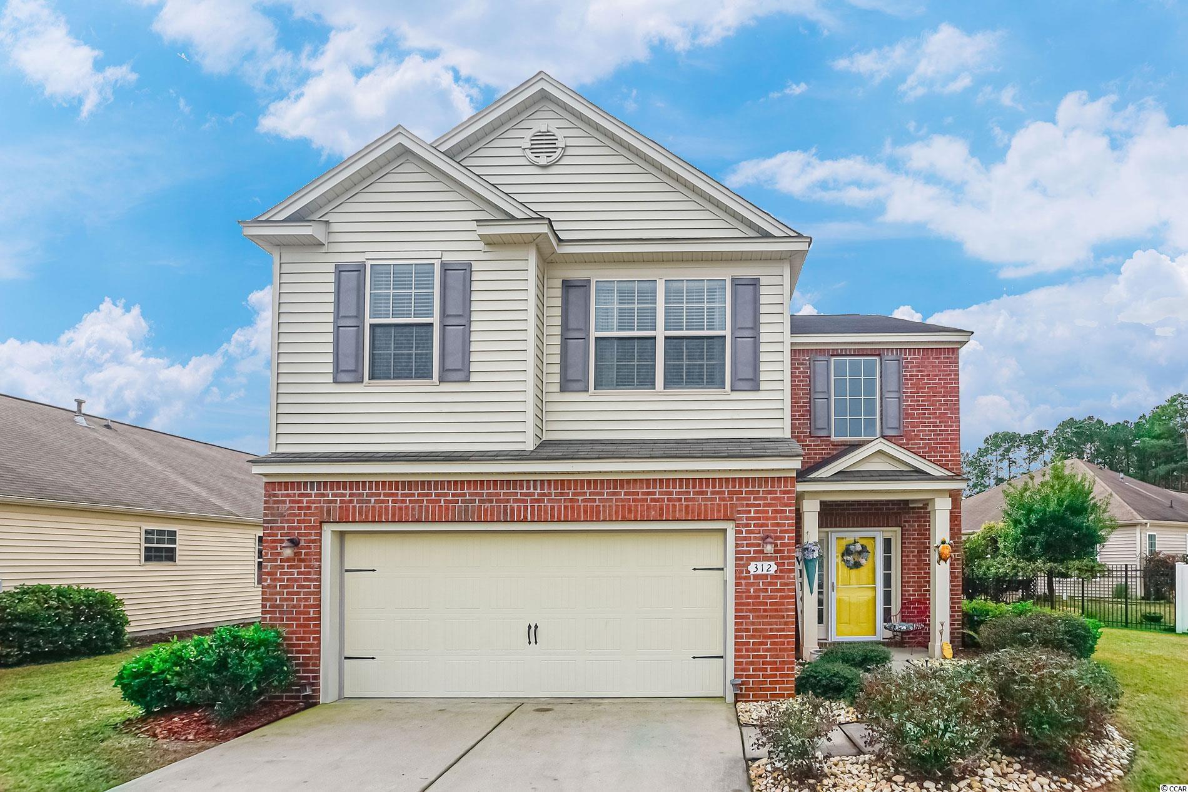
 Provided courtesy of © Copyright 2024 Coastal Carolinas Multiple Listing Service, Inc.®. Information Deemed Reliable but Not Guaranteed. © Copyright 2024 Coastal Carolinas Multiple Listing Service, Inc.® MLS. All rights reserved. Information is provided exclusively for consumers’ personal, non-commercial use,
that it may not be used for any purpose other than to identify prospective properties consumers may be interested in purchasing.
Images related to data from the MLS is the sole property of the MLS and not the responsibility of the owner of this website.
Provided courtesy of © Copyright 2024 Coastal Carolinas Multiple Listing Service, Inc.®. Information Deemed Reliable but Not Guaranteed. © Copyright 2024 Coastal Carolinas Multiple Listing Service, Inc.® MLS. All rights reserved. Information is provided exclusively for consumers’ personal, non-commercial use,
that it may not be used for any purpose other than to identify prospective properties consumers may be interested in purchasing.
Images related to data from the MLS is the sole property of the MLS and not the responsibility of the owner of this website.