Viewing Listing MLS# 1814250
Pawleys Island, SC 29585
- 4Beds
- 4Full Baths
- N/AHalf Baths
- 3,101SqFt
- 1993Year Built
- 0.85Acres
- MLS# 1814250
- Residential
- Detached
- Sold
- Approx Time on Market5 months, 7 days
- AreaPawleys Island Area-Pawleys Plantation S & Debordieu
- CountyGeorgetown
- Subdivision Pawleys Plantation
Overview
From the moment you turn into the driveway at 28 Sandwedge Loop you will see this property is ""BEYOND ORDINARY"".....endless special touches in this masterfully built home that includes wonderfully designed outdoor living space with a lanai and summer kitchen. Start your day with your first cup of coffee watching the egrets and blue and all of the natural wildlife that Pawleys Plantation has to offer and a view of the early morning golfers on the 8th fairway across the lake. Evening brings spectacular sunsets for your viewing pleasure. Casual and stunning classic home with a transitional contemporary and traditional blend with attention to detail throughout. Very spacious master suite with sitting area and access to the adjourning screened porch (12X16) overlooking backyard and lake with landscape design by Jean Rothrock and plantings by Waccamaw Landscaping. Master Bath with dual sinks, large jetted tub, shower, and a closet with shelving and drawers to organize your clothing for all seasons. Three additional bedrooms and bathrooms to accommodate friends and family year around. Large living room area for entertaining guests with gas fireplace, custom cabinets, and lighted shelves. Family room with built-ins, wet bar with sink and ice maker, and space for your TV. Office with built in cabinets and equipped for computer, keyboard, and printer and lockable file cabinets. Kitchen with plenty of cabinet space, pantry (w/turntable shelves and pull outs), breakfast bar, tiled backsplash, eat-in area and Porcelain and ceramic tile with glass tile borders. Formal dining room off of kitchen with pass through window from kitchen and high end Crystal Chandelier. Laundry room with counter space, sink, storage cabinets, and clothes hanging area. Large deck (17x26) off of kitchen, living room, and screened porch with Trex decking, ceiling fans, summer kitchen with gas grill and refrigerator, and multiple sitting areas overlooking beautifully landscaped backyard, lake, and golf course. Back yard has fire pit and plenty of areas for relaxing and enjoying the outdoors. Side area of home has additional decking with private sitting area and fountain as well. Other features include fans throughout the home, exotic wood floors throughout to include English Sycamore, Walnut Maple, and Wenge Inlay flooring, Bose surround sound with speakers in dining, living, and family rooms, and back deck, stainless water heater with lifetime warranty on tank, new windows throughout, tin roof (Dade County hurricane standard), coffered ceiling in screen porch, brick pavers in driveway with Belgium Stone edges, and Mexican River Rock. Many other upgrades as well. This home is a MUST SEE!!! Country Club and Golf Membership Information available upon request. Historic Charleston 70 plus/minus miles south, charming waterfront Georgetown Harbor Walk 10 miles south (great restaurants, shopping, lots of low country history), Pawleys beaches, fine & casual dining, Brookgreen Gardens and Huntington Beach State Park.
Sale Info
Listing Date: 07-06-2018
Sold Date: 12-14-2018
Aprox Days on Market:
5 month(s), 7 day(s)
Listing Sold:
5 Year(s), 10 month(s), 29 day(s) ago
Asking Price: $683,000
Selling Price: $642,500
Price Difference:
Reduced By $40,500
Agriculture / Farm
Grazing Permits Blm: ,No,
Horse: No
Grazing Permits Forest Service: ,No,
Grazing Permits Private: ,No,
Irrigation Water Rights: ,No,
Farm Credit Service Incl: ,No,
Crops Included: ,No,
Association Fees / Info
Hoa Frequency: Quarterly
Hoa Fees: 117
Hoa: 1
Hoa Includes: AssociationManagement, CommonAreas, CableTV, Internet, LegalAccounting, Security, Trash
Community Features: Clubhouse, Gated, Pool, RecreationArea, TennisCourts, LongTermRentalAllowed
Assoc Amenities: Clubhouse, Gated, Pool, Security, TennisCourts
Bathroom Info
Total Baths: 4.00
Fullbaths: 4
Bedroom Info
Beds: 4
Building Info
New Construction: No
Levels: One
Year Built: 1993
Mobile Home Remains: ,No,
Zoning: Res
Style: Traditional
Construction Materials: HardiPlankType, Stucco, WoodFrame
Buyer Compensation
Exterior Features
Spa: No
Patio and Porch Features: RearPorch, Deck, FrontPorch, Patio, Porch, Screened
Pool Features: Association, Community
Foundation: Crawlspace
Exterior Features: BuiltinBarbecue, Barbecue, Deck, SprinklerIrrigation, Porch, Patio
Financial
Lease Renewal Option: ,No,
Garage / Parking
Parking Capacity: 12
Garage: Yes
Carport: No
Parking Type: Attached, Garage, TwoCarGarage, GarageDoorOpener
Open Parking: No
Attached Garage: Yes
Garage Spaces: 2
Green / Env Info
Interior Features
Floor Cover: Carpet, Tile, Wood
Fireplace: Yes
Laundry Features: WasherHookup
Furnished: Unfurnished
Interior Features: Fireplace, SplitBedrooms, WindowTreatments, BreakfastBar, BedroomonMainLevel, BreakfastArea, EntranceFoyer
Appliances: DoubleOven, Dishwasher, Disposal, Microwave, Range, Refrigerator, Dryer, Washer
Lot Info
Lease Considered: ,No,
Lease Assignable: ,No,
Acres: 0.85
Lot Size: 40X362X200X374
Land Lease: No
Lot Description: IrregularLot, LakeFront, OutsideCityLimits, OnGolfCourse, Pond
Misc
Pool Private: No
Offer Compensation
Other School Info
Property Info
County: Georgetown
View: No
Senior Community: No
Stipulation of Sale: None
Property Sub Type Additional: Detached
Property Attached: No
Security Features: GatedCommunity, SecurityService
Disclosures: CovenantsRestrictionsDisclosure,SellerDisclosure
Rent Control: No
Construction: Resale
Room Info
Basement: ,No,
Basement: CrawlSpace
Sold Info
Sold Date: 2018-12-14T00:00:00
Sqft Info
Building Sqft: 4301
Sqft: 3101
Tax Info
Tax Legal Description: Lot 25 Tract B
Unit Info
Utilities / Hvac
Heating: Central, Electric
Cooling: CentralAir
Electric On Property: No
Cooling: Yes
Utilities Available: CableAvailable, ElectricityAvailable, PhoneAvailable, SewerAvailable, UndergroundUtilities, WaterAvailable
Heating: Yes
Water Source: Public
Waterfront / Water
Waterfront: Yes
Waterfront Features: LakeFront
Directions
Pawleys Plantation Way to Golden Bear Drive (5th right) continue on Golden Bear Drive to Sandwedge Loop (right) continue to 28 Sandwedge Loop.Courtesy of The Dieter Company - Main Line: 843-237-2813
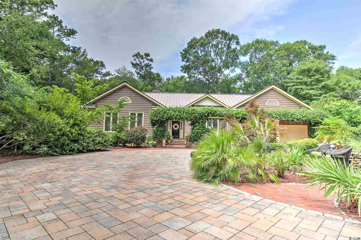
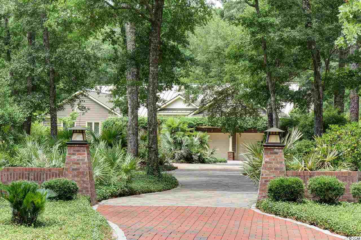
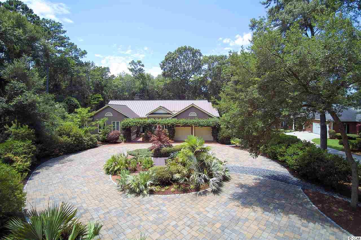
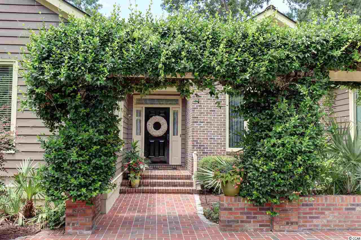
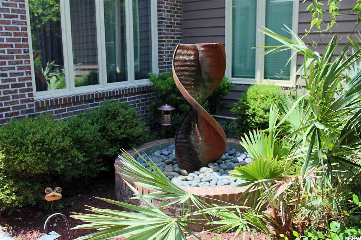
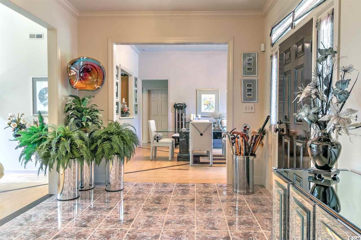
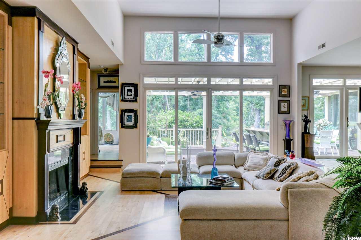
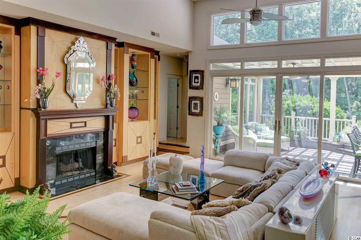
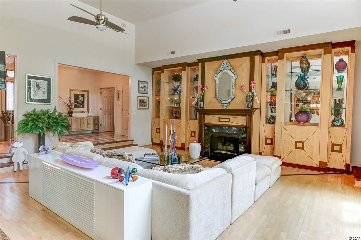
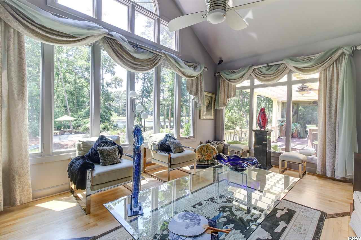
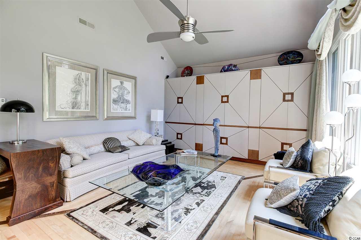
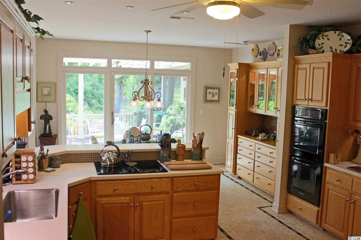
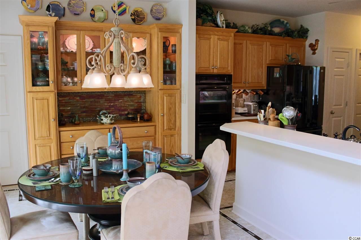
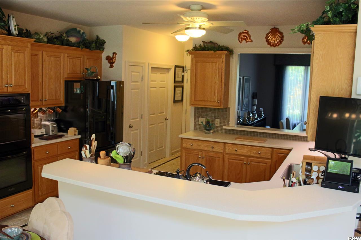
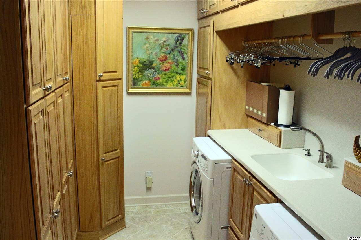
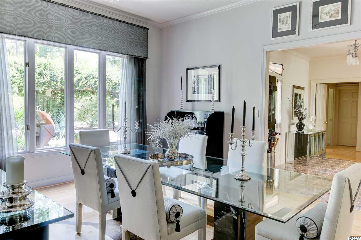
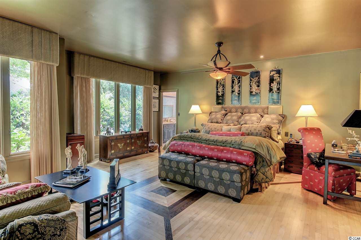
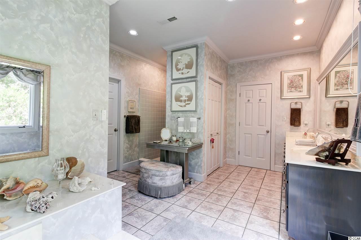
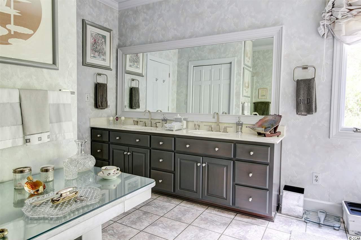
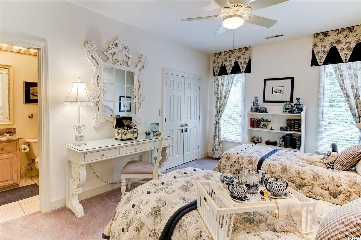
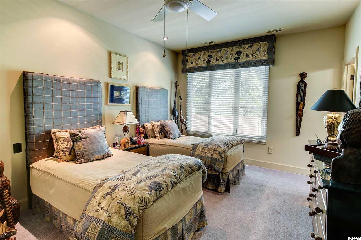
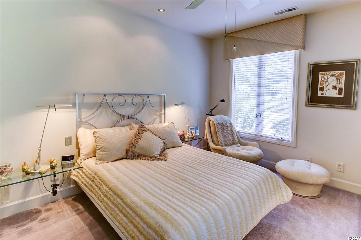
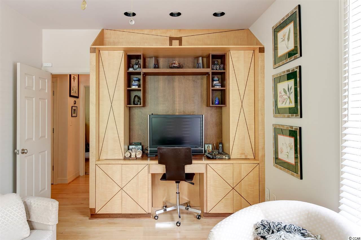
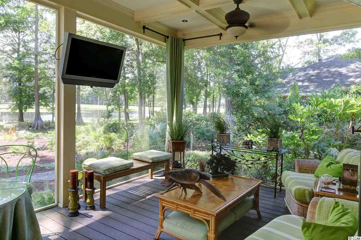
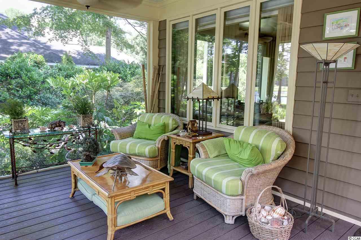
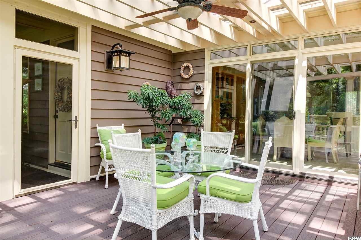
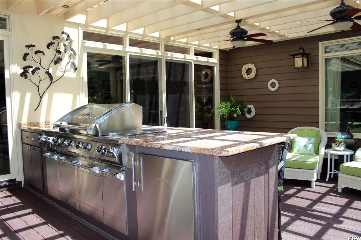
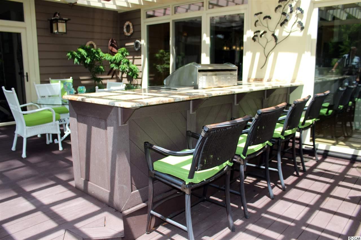
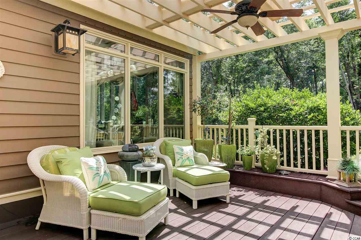
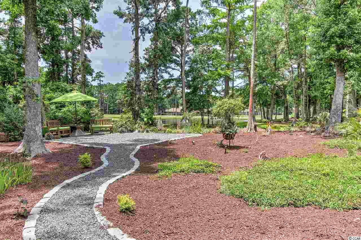
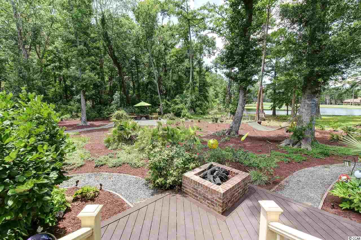
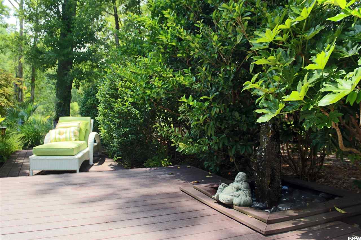
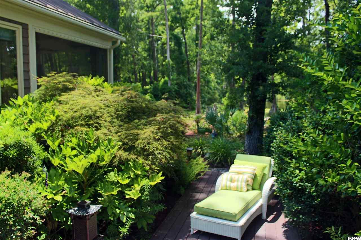
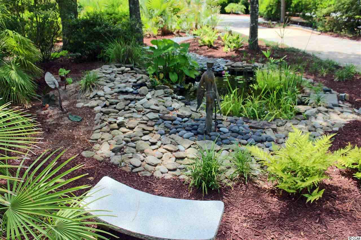
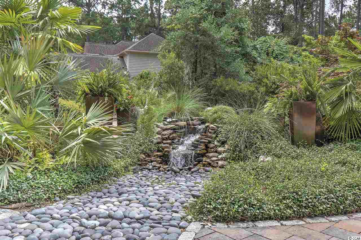
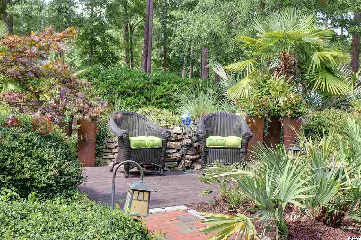
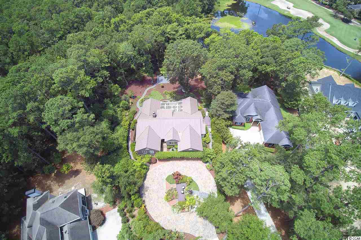
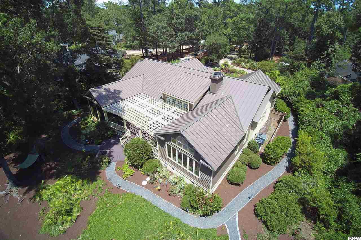
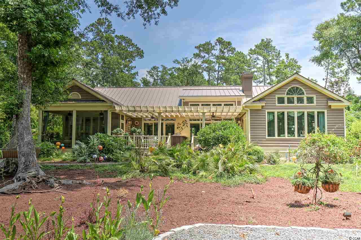
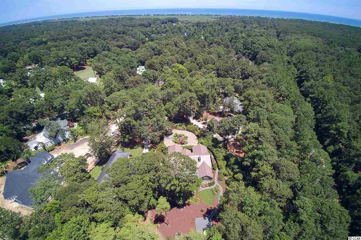
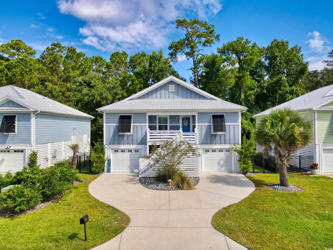
 MLS# 2421977
MLS# 2421977 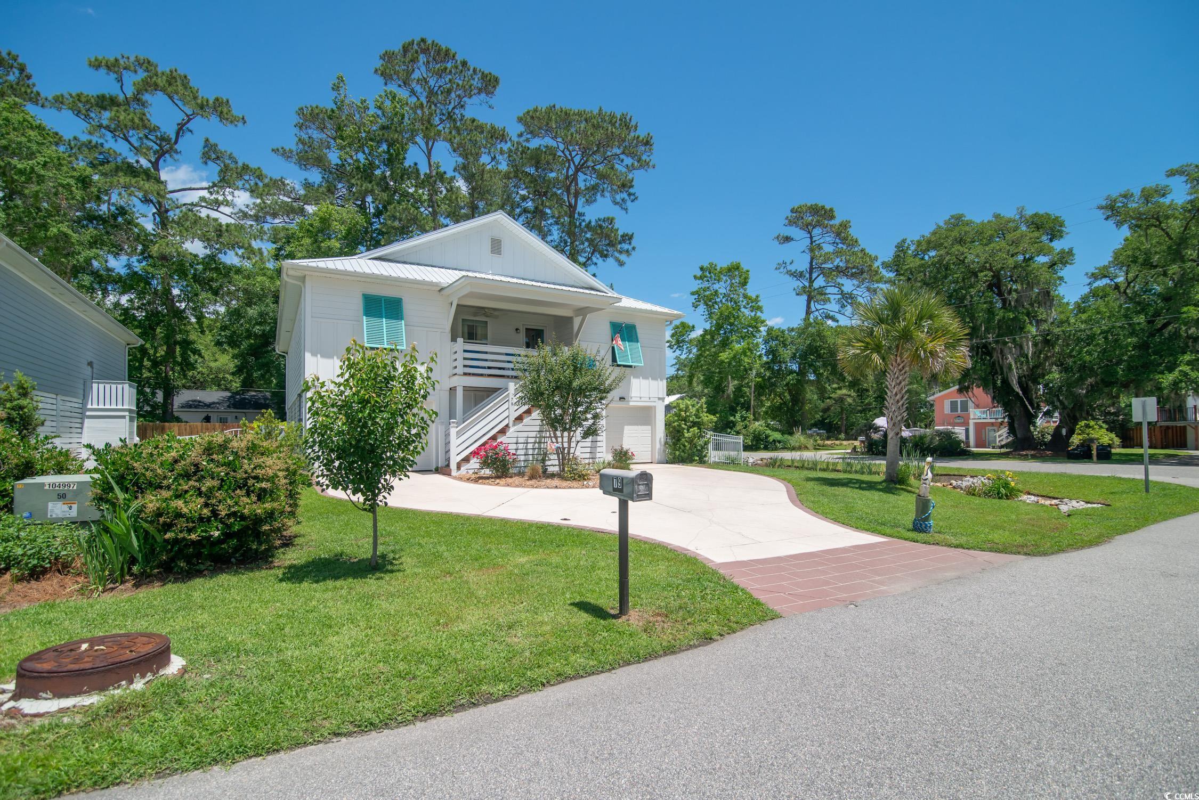
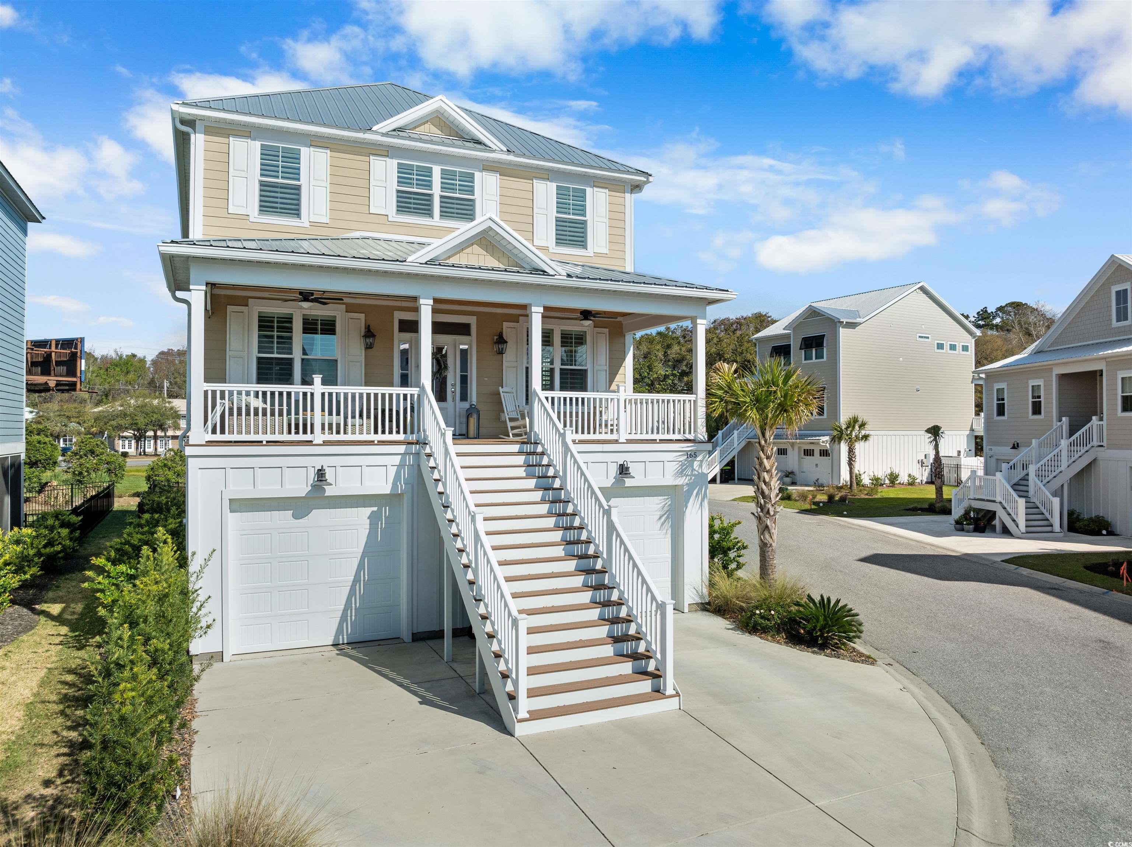
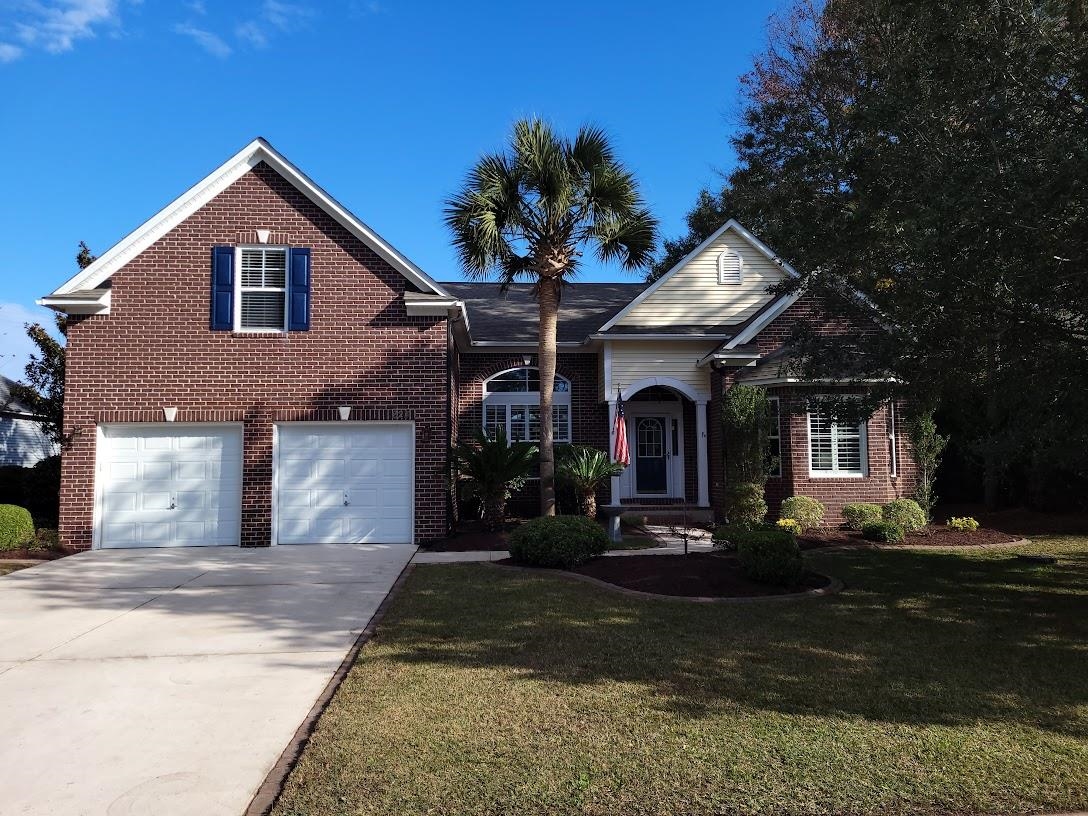
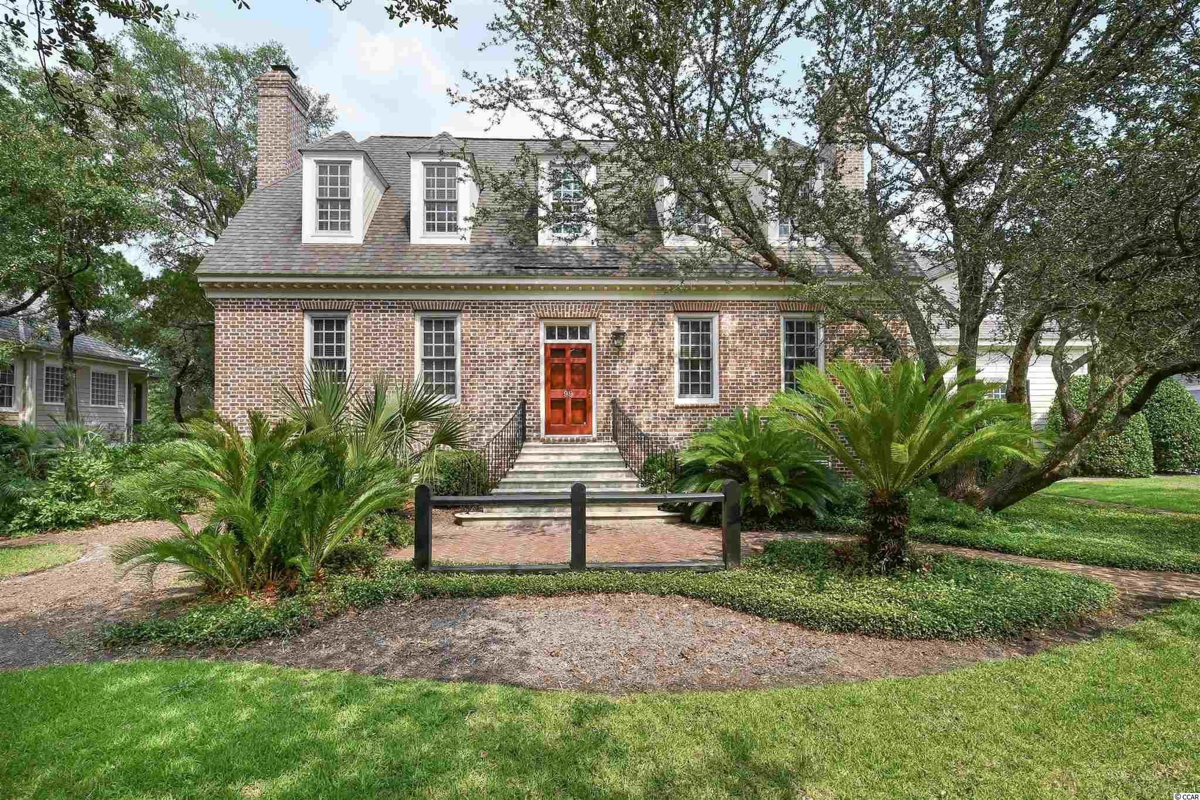
 Provided courtesy of © Copyright 2024 Coastal Carolinas Multiple Listing Service, Inc.®. Information Deemed Reliable but Not Guaranteed. © Copyright 2024 Coastal Carolinas Multiple Listing Service, Inc.® MLS. All rights reserved. Information is provided exclusively for consumers’ personal, non-commercial use,
that it may not be used for any purpose other than to identify prospective properties consumers may be interested in purchasing.
Images related to data from the MLS is the sole property of the MLS and not the responsibility of the owner of this website.
Provided courtesy of © Copyright 2024 Coastal Carolinas Multiple Listing Service, Inc.®. Information Deemed Reliable but Not Guaranteed. © Copyright 2024 Coastal Carolinas Multiple Listing Service, Inc.® MLS. All rights reserved. Information is provided exclusively for consumers’ personal, non-commercial use,
that it may not be used for any purpose other than to identify prospective properties consumers may be interested in purchasing.
Images related to data from the MLS is the sole property of the MLS and not the responsibility of the owner of this website.