Viewing Listing MLS# 1814412
Murrells Inlet, SC 29576
- 3Beds
- 3Full Baths
- N/AHalf Baths
- 1,605SqFt
- 2019Year Built
- 0.00Acres
- MLS# 1814412
- Residential
- Detached
- Sold
- Approx Time on Market8 months, 18 days
- AreaMyrtle Beach Area--South of 544 & West of 17 Bypass M.i. Horry County
- CountyHorry
- Subdivision Heron Lake
Overview
Great opportunity to get into a Mungo Homes community in Murrells Inlet! With only 46 garden homes to be built in an 20+ acre lake community, with many home-sites offering stunning lake views and wooded home-sites with private backyards! Community is over half sold-out, get in while your can! READY FOR MOVE IN NOW!! This home will include a free WASHER & DRYER and SIDE BY SIDE REFRIGERATOR and WHOLE HOUSE BLINDS with a signed contract by January 31st!! The Highstead plan is perfect for those looking for a traditional home with 2 bedrooms and 2 baths on the main level and a 3rd bedroom/Bonus Room upstairs. This plan includes a 1 1/2 stall garage with a 2-car driveway in front. With a spacious family room, and an open U-shaped kitchen providing lots of cabinetry, expansive single-level counter-top space, perfect for entertaining, and plenty of space for stools. The Walk-in Pantry has plenty of storage for foodies and chefs who like to have a lot of food items on hand! So much included value and standard features with Mungo Homes. If you're not familiar with Mungo Homes, check out our website to learn about Mungo Homes 'hauSMART', and how it provides a home that is Healthier, Affordable, and with features with YOU in mind! Building with Mungo Homes is the SMART choice!! This home's features has so many features to list but some are: Granite Counter-tops, Upgraded Cabinetry with Crown Molding, Stainless Steel Appliances, Recessed Lighting, Low VOC Carpet, Cabinets and Paint; R-38 Attic Insulation (code is R-30) and Radiant Barrier Roof Sheathing, Rear Patio, Full Yard Irrigation, Tank-less Gas Hot Water Heater, Music Port with 2 speakers, 6 Cable/Phone Jacks, plus Ceiling fan in Family rooms, Light fixtures in ALL rooms and so much MORE!! Some additional UPGRADES ADDED to this home are: Full bath and Walk-in Closet added to 3rd Bedroom; Covered Rear Porch overlooking the 20+ acre spring fed lake; Tiled Shower in Master Bath with Dual Vanity Sinks; Ceramic Tile floors in Master bathroom and Guest Bath; Luxury Vinyl Plank Hardwood Flooring in Foyer, Hall Bath, Laundry, Kitchen and Family Room; Upgraded Exterior with stacked Stone added around garage ,and Board and Batten vertical siding accents; Upgraded Level 3 Cabinetry; Ceramic Tile Back-splash in Kitchen; Gas Range; Stubbed Gas Line in Rear for your Grill; Upper Cabinets in laundry; Structured Wiring Package with 10 Data Drops, great for Home Office or Networking And SO MUCH MORE!! Heron Lake Model Home now open every day! Check for times. Not quite the right home? We offer 7 home plans ranging from 1342 to 1954 square feet, with up to 4 bedrooms and 3 baths. We provide a robust standard feature list, and offer many additional features your buyer can choose to personalize their home, even vented microwaves for the avid cooks in the family! This Highstead home is to be built. Photos shown is of a Highstead plan built in our other community, or depict features we include. See sales representative for specific details on homes, prices, available home sites, and features offered at Heron Lake. Many of our home sites back to a beautiful 20+ acre lake, and we also offer wooded homes sites with private backyards. Lot premiums will apply to certain home sites.
Sale Info
Listing Date: 07-09-2018
Sold Date: 03-28-2019
Aprox Days on Market:
8 month(s), 18 day(s)
Listing Sold:
5 Year(s), 7 month(s), 17 day(s) ago
Asking Price: $247,978
Selling Price: $249,978
Price Difference:
Same as list price
Agriculture / Farm
Grazing Permits Blm: ,No,
Horse: No
Grazing Permits Forest Service: ,No,
Grazing Permits Private: ,No,
Irrigation Water Rights: ,No,
Farm Credit Service Incl: ,No,
Crops Included: ,No,
Association Fees / Info
Hoa Frequency: Monthly
Hoa Fees: 50
Hoa: 1
Hoa Includes: AssociationManagement, CommonAreas, LegalAccounting, Trash
Community Features: GolfCartsOK
Assoc Amenities: OwnerAllowedGolfCart, OwnerAllowedMotorcycle, PetRestrictions
Bathroom Info
Total Baths: 3.00
Fullbaths: 3
Bedroom Info
Beds: 3
Building Info
New Construction: Yes
Levels: Two
Year Built: 2019
Mobile Home Remains: ,No,
Zoning: R
Style: Traditional
Development Status: NewConstruction
Construction Materials: Masonry, VinylSiding
Buyer Compensation
Exterior Features
Spa: No
Patio and Porch Features: RearPorch, FrontPorch, Patio
Foundation: Slab
Exterior Features: SprinklerIrrigation, Porch, Patio
Financial
Lease Renewal Option: ,No,
Garage / Parking
Parking Capacity: 3
Garage: Yes
Carport: No
Parking Type: Attached, Garage, OneSpace, GarageDoorOpener
Open Parking: No
Attached Garage: No
Garage Spaces: 1
Green / Env Info
Green Energy Efficient: Doors, Windows
Interior Features
Floor Cover: Carpet, Vinyl
Door Features: InsulatedDoors
Fireplace: No
Laundry Features: WasherHookup
Interior Features: Attic, PermanentAtticStairs, SplitBedrooms, BreakfastBar, BedroomonMainLevel, EntranceFoyer, KitchenIsland, StainlessSteelAppliances, SolidSurfaceCounters
Appliances: Dishwasher, Disposal, Microwave, Range, RangeHood
Lot Info
Lease Considered: ,No,
Lease Assignable: ,No,
Acres: 0.00
Land Lease: No
Lot Description: IrregularLot, LakeFront, Pond
Misc
Pool Private: No
Pets Allowed: OwnerOnly, Yes
Offer Compensation
Other School Info
Property Info
County: Horry
View: No
Senior Community: No
Stipulation of Sale: None
Property Sub Type Additional: Detached
Property Attached: No
Security Features: SmokeDetectors
Disclosures: CovenantsRestrictionsDisclosure
Rent Control: No
Construction: NeverOccupied
Room Info
Basement: ,No,
Sold Info
Sold Date: 2019-03-28T00:00:00
Sqft Info
Building Sqft: 2099
Sqft: 1605
Tax Info
Tax Legal Description: lot 16
Unit Info
Utilities / Hvac
Heating: Central, Gas
Cooling: CentralAir
Electric On Property: No
Cooling: Yes
Utilities Available: CableAvailable, ElectricityAvailable, NaturalGasAvailable, PhoneAvailable, SewerAvailable, UndergroundUtilities, WaterAvailable
Heating: Yes
Water Source: Public
Waterfront / Water
Waterfront: Yes
Waterfront Features: LakeFront
Schools
Elem: Saint James Elementary School
Middle: Saint James Middle School
High: Saint James High School
Directions
From North Myrtle and Myrtle Beach: 17 Bypass South and cross over Holmestown Road. Go 1/2 mile and take right onto Frontage Road at Marine Service Center. Heron Lake is straight ahead. From Murrell's Inlet and points South: Take 17 Bypass North, cross over Tournament Drive then take left at Garden City Connector and immediate right turn onto Frontage Road. Proceed to end and Heron Lake is on left. Use GPS address 11050 Frontage Rd, Murrells Inlet, SC 29576Courtesy of Grand Strand Homes & Land
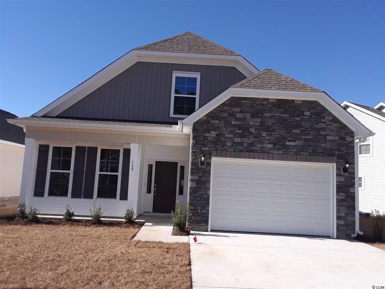
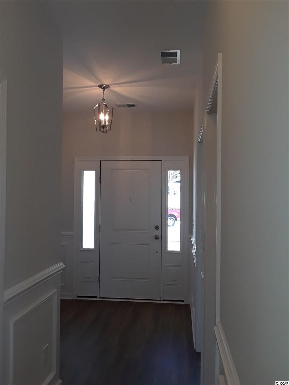
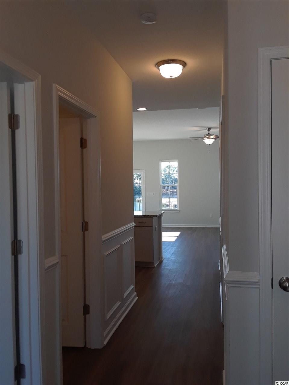
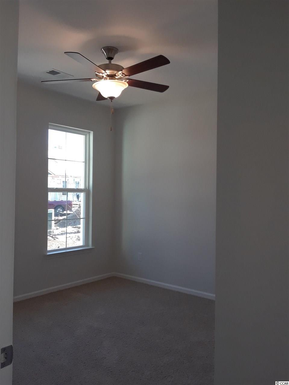
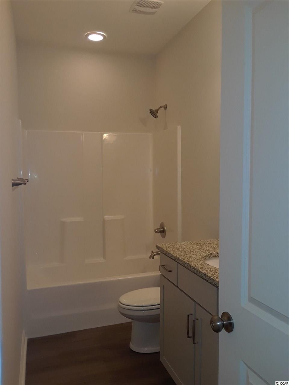
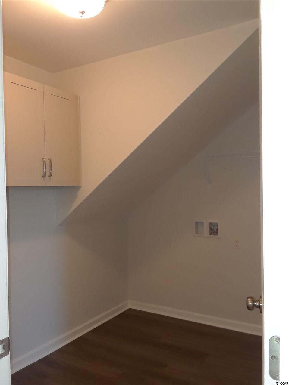
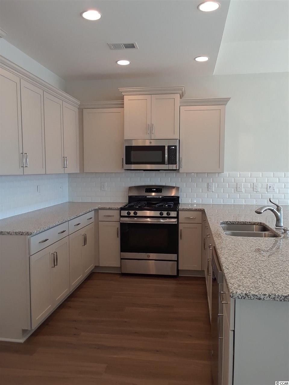
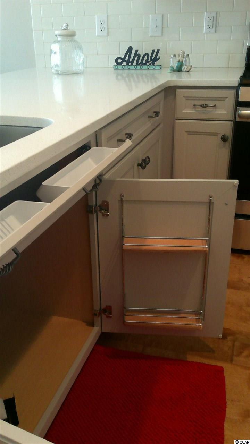
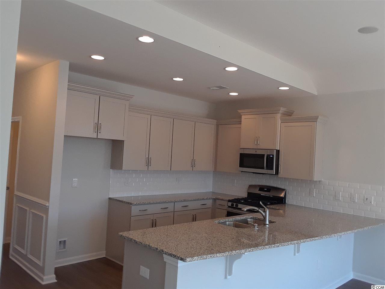
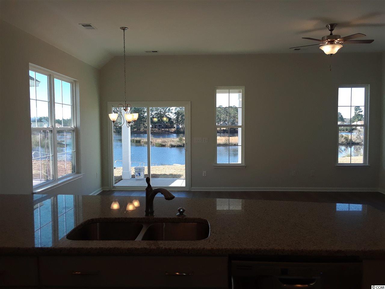
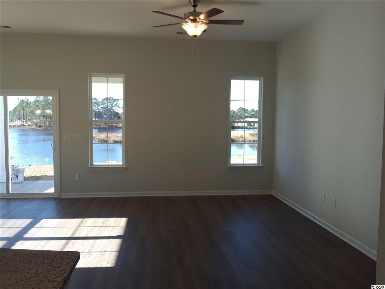
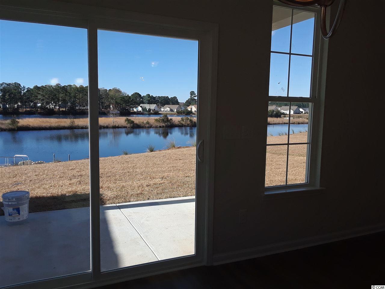
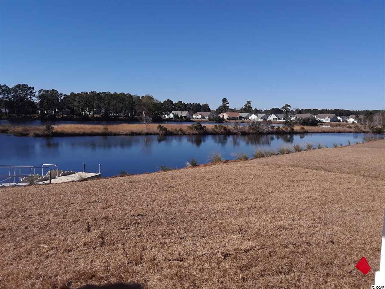
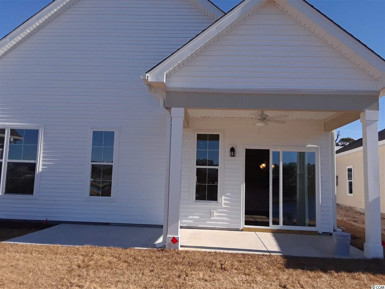
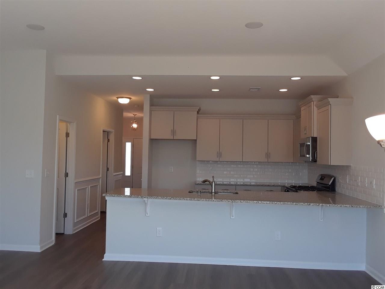
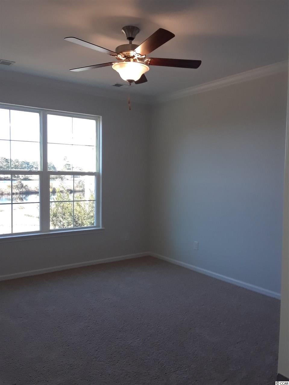
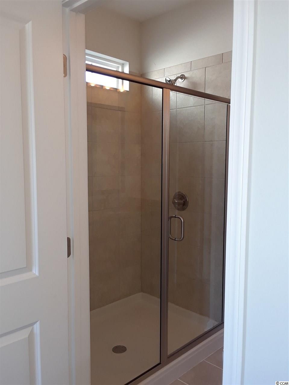
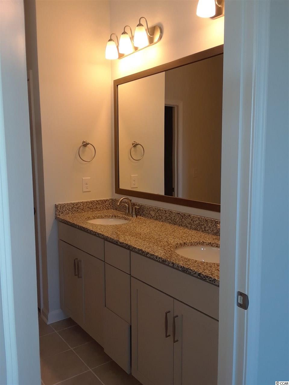
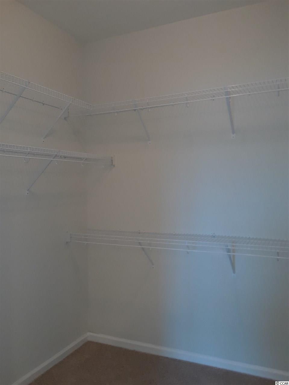
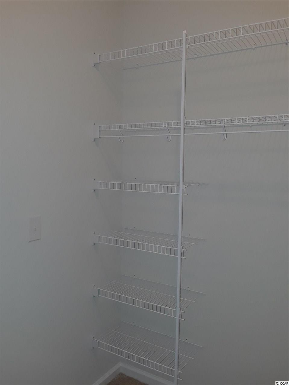
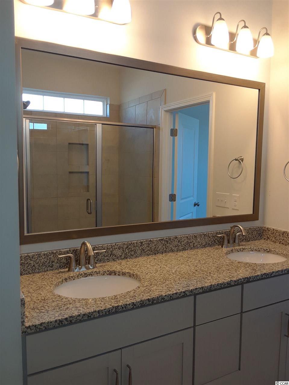
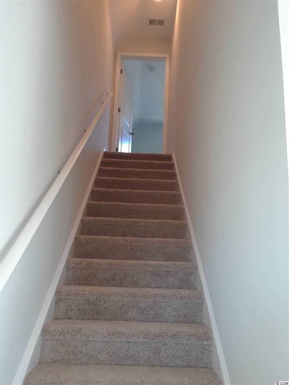
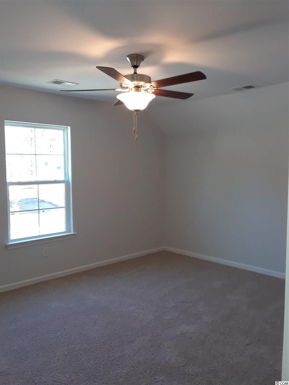
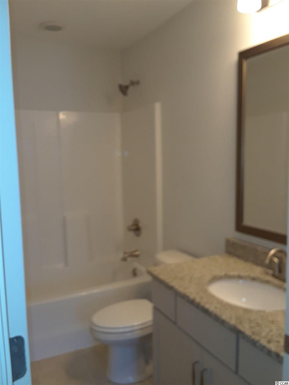
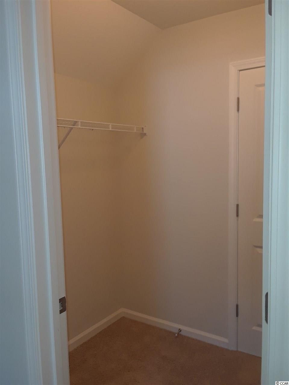
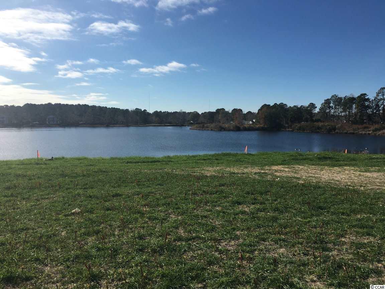
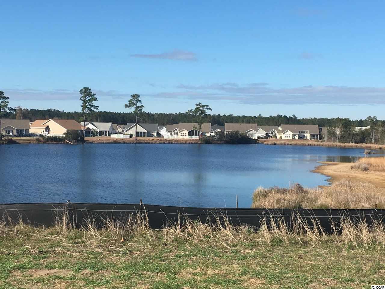
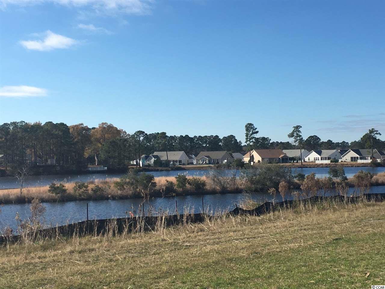
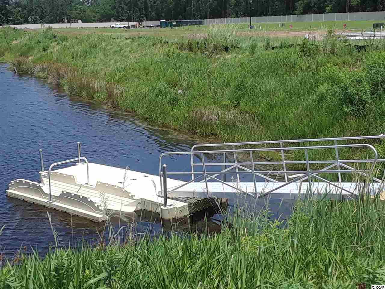
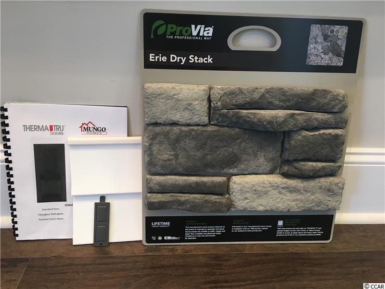
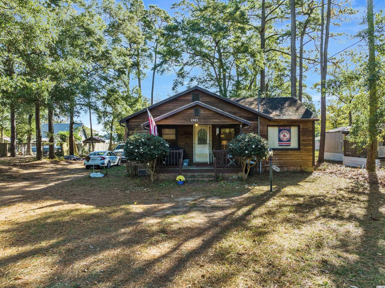
 MLS# 2225061
MLS# 2225061 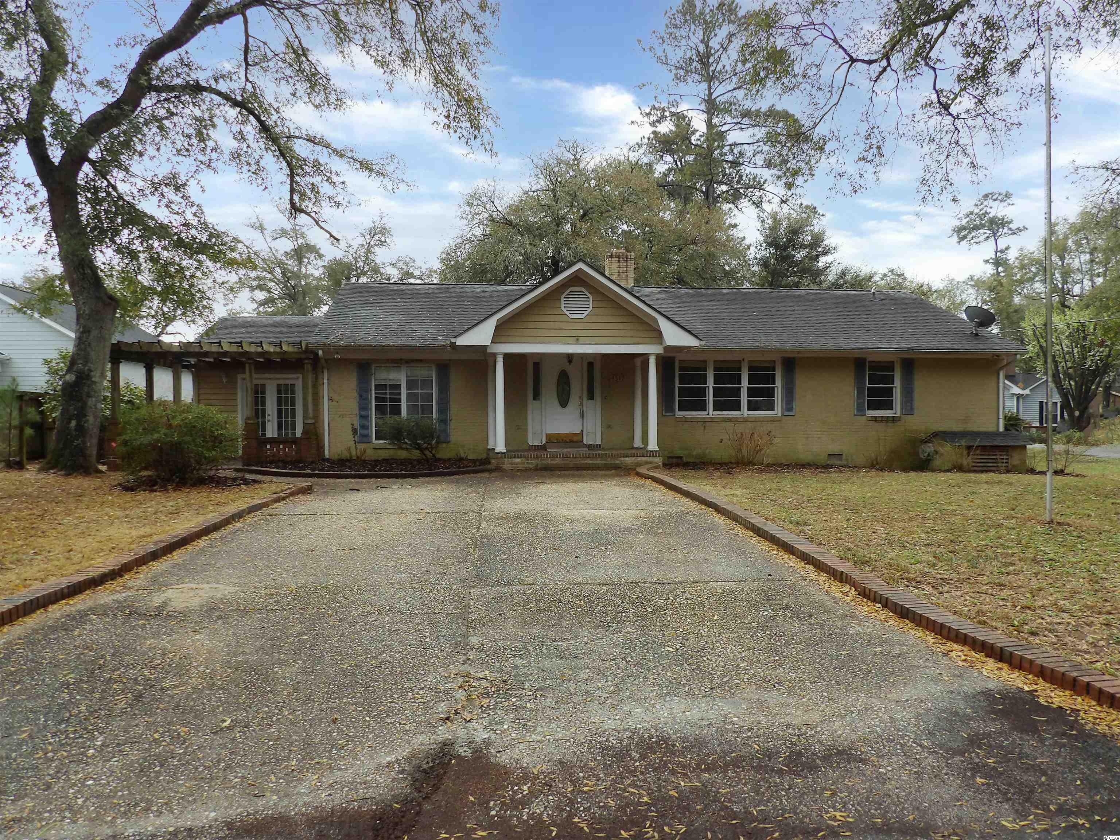
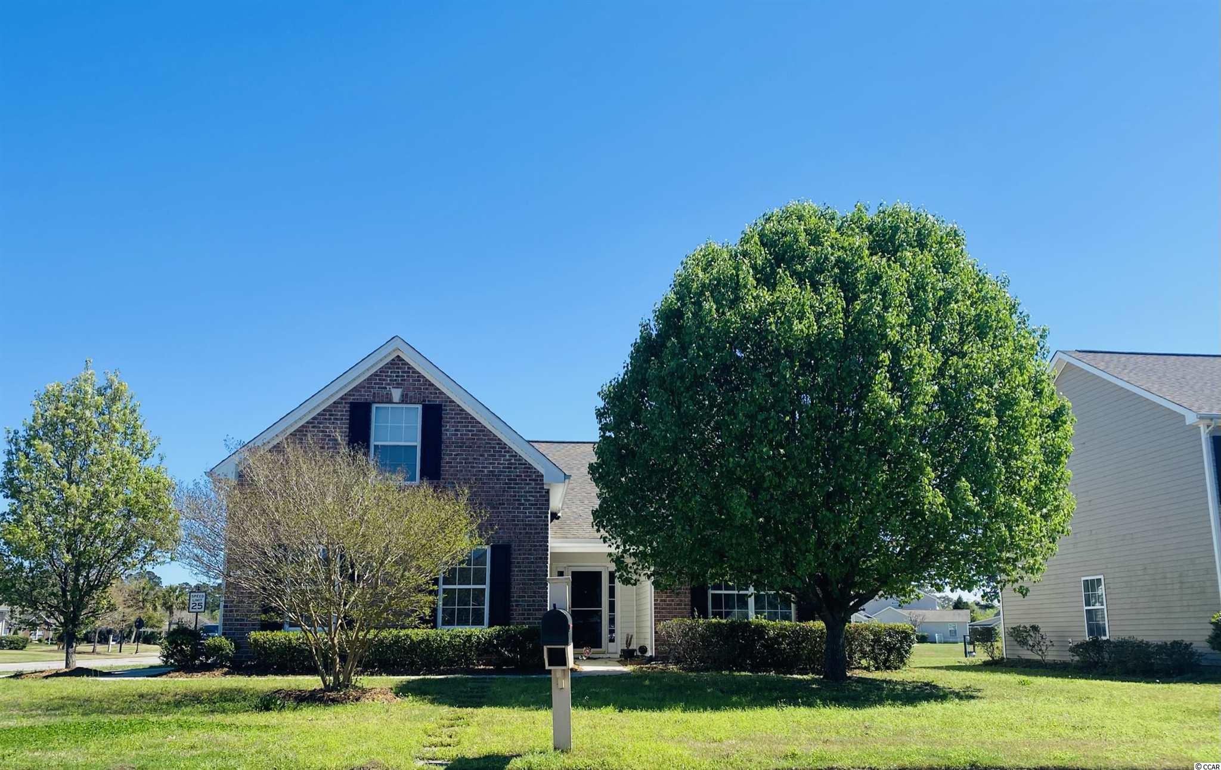
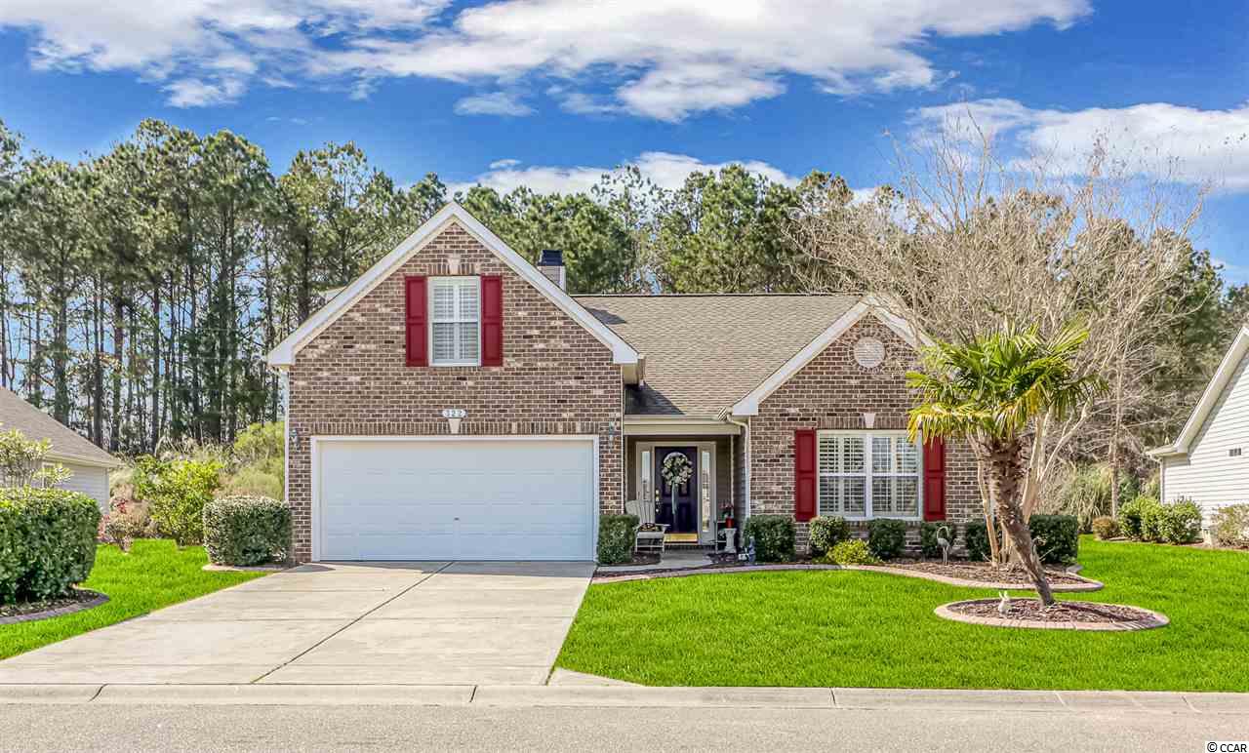
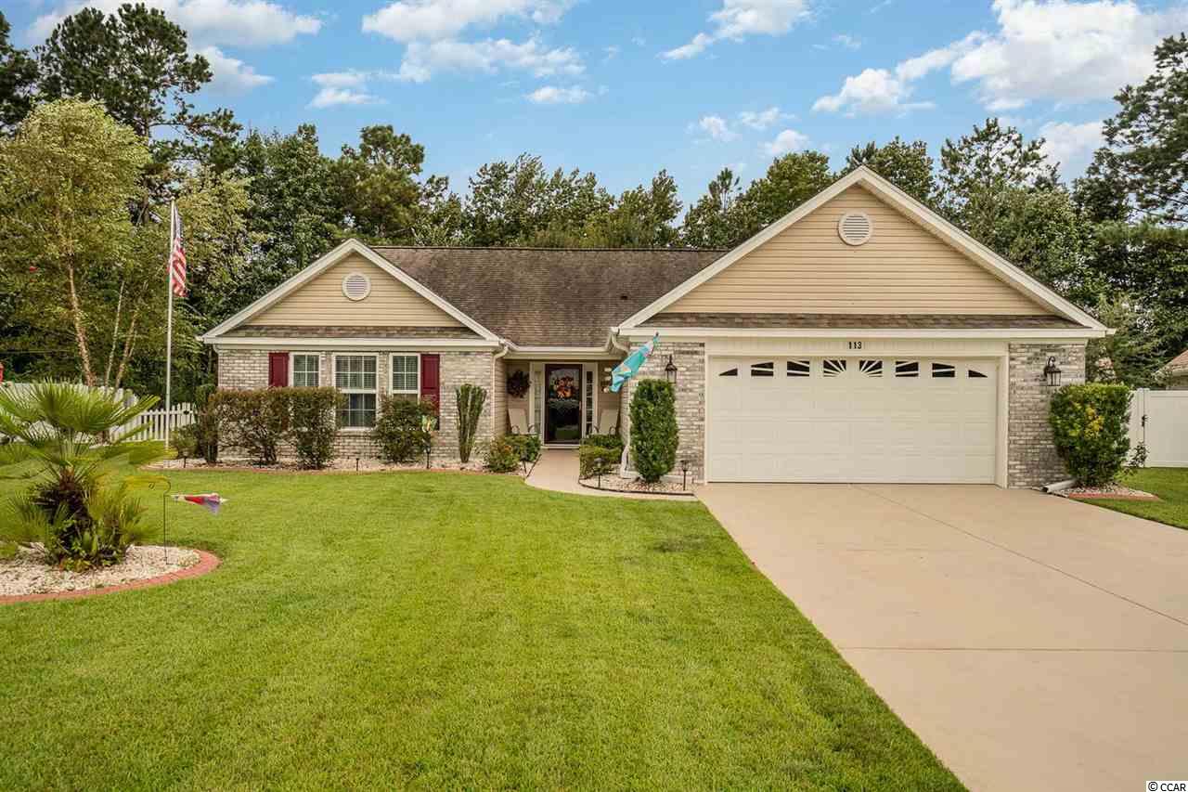
 Provided courtesy of © Copyright 2024 Coastal Carolinas Multiple Listing Service, Inc.®. Information Deemed Reliable but Not Guaranteed. © Copyright 2024 Coastal Carolinas Multiple Listing Service, Inc.® MLS. All rights reserved. Information is provided exclusively for consumers’ personal, non-commercial use,
that it may not be used for any purpose other than to identify prospective properties consumers may be interested in purchasing.
Images related to data from the MLS is the sole property of the MLS and not the responsibility of the owner of this website.
Provided courtesy of © Copyright 2024 Coastal Carolinas Multiple Listing Service, Inc.®. Information Deemed Reliable but Not Guaranteed. © Copyright 2024 Coastal Carolinas Multiple Listing Service, Inc.® MLS. All rights reserved. Information is provided exclusively for consumers’ personal, non-commercial use,
that it may not be used for any purpose other than to identify prospective properties consumers may be interested in purchasing.
Images related to data from the MLS is the sole property of the MLS and not the responsibility of the owner of this website.