Viewing Listing MLS# 1814989
Myrtle Beach, SC 29579
- 3Beds
- 4Full Baths
- N/AHalf Baths
- 3,601SqFt
- 2015Year Built
- 0.71Acres
- MLS# 1814989
- Residential
- Detached
- Sold
- Approx Time on Market3 months, 1 day
- AreaMyrtle Beach Area--79th Ave N To Dunes Cove
- CountyHorry
- Subdivision Grande Dunes - Members Club
Overview
With an unmistakable nod to the distinctly luxurious estates of the Mediterranean, this custom villa is an idyllic contemporary retreat superbly hidden amid the privacy and seclusion of the exclusive Members Club (an ""over the bridge"" double-gated neighborhood with guard monitoring security) of Grande Dunes, Myrtle Beach's premier resort community. This home provides sublime finishing touches and epitomizes the individuality and splendor of this truly special property. True to the esteem, reputation, and eliteness of an Arthur Rutenberg Homes construction, this property was carefully designed and landscaped to complement the surroundings. With an impressive 3,664 heated square feet of the residence, the villa boasts remarkable outdoor living and entertaining space, including a cabana, lanai, and a fully-equipped outdoor kitchen, pool, spa, and sun shelf surrounded by a screen enclosure. A welcome unlike any other awaits as you are lead through the stone archway of the main entrance where elaborately detailed wrought-iron doors open to the foyer. Once inside, this home does not disappoint with its spacious and open interior while effortlessly portraying a combined sense of relaxed authentic Mediterranean-style with a chic and elegant aesthetic, offering both sophisticated entertainings on a grand scale as well as the satisfyingly serene family living. Dark, effortlessly distressed hardwood floors anchor the lofty cathedral-height ceilings as arched entrances, niches, and curved transition walls lend a subtle hand to the comfortable flow. Multiple common living areas including a den, formal dining room, living room with gas fireplace, morning room, leisure room, and bonus room are centralized and perfectly appointed. As the true heart of the home, the kitchen showcases professional-grade stainless steel appliances, including in-wall elevated double ovens, gas range, and an under-counter wine fridge, granite countertops, tiled backsplash, ample workspace and cabinetry, a walk-in pantry, wet bar, and an expansive work island with a breakfast bar. These common living areas all have breathtaking and extensive views of the propertys private outdoor amenities and grounds. The master bedroom stuns with softly muted neutral tones, a recessed ceiling, sitting area, dual walk-in closets, and a private entrance to the lanai. The ensuite master bath showcases separate vanities, a garden tub, glass and tile encased open-entry shower, a water closet, and a linen closet. The additional two bedrooms each have a private bath and walk-in closet. An immediate house tour experience is available through the professionally-made Virtual Walkthrough link above. The Ocean Club with private oceanfront access and a variety of dining experiences and entertaining opportunities is the social centerpiece of Grande Dunes. Whether soaking up the sun by the pool, enjoying exceptional cuisine in the dining room, or hosting your own private or corporate function, you will find the Ocean Club is a luxurious beach retreat. Residents enjoy the gorgeous views of the Atlantic as well as umbrella, cabana, and towel service, the opportunity to reserve space on the beach or by the gorgeous interconnected pools with a bridge waterfall, and free WiFi inside the clubhouse and around the pool. The Kid Splash Zone is the perfect spot to splash and play for younger swimmers. Access to additional community amenities (Members Club Golf, the Marina, the Tennis Club, etc.) is available through a separate membership. Your Grande Dunes address provides you with convenient access and close proximity to all the attractions and amenities of Myrtle Beach, including fine dining, world-class entertainment, ample shopping experiences along the Grand Strand. Rest easy knowing you are only a short drive from medical centers, doctors' offices, pharmacies, banks, post offices, and grocery stores. Square footage is approximate and not guaranteed.
Sale Info
Listing Date: 07-16-2018
Sold Date: 10-18-2018
Aprox Days on Market:
3 month(s), 1 day(s)
Listing Sold:
6 Year(s), 26 day(s) ago
Asking Price: $1,100,000
Selling Price: $1,000,000
Price Difference:
Reduced By $75,000
Agriculture / Farm
Grazing Permits Blm: ,No,
Horse: No
Grazing Permits Forest Service: ,No,
Grazing Permits Private: ,No,
Irrigation Water Rights: ,No,
Farm Credit Service Incl: ,No,
Other Equipment: Intercom
Crops Included: ,No,
Association Fees / Info
Hoa Frequency: Monthly
Hoa Fees: 301
Hoa: 1
Hoa Includes: AssociationManagement, CommonAreas, LegalAccounting, RecreationFacilities, Security
Community Features: Clubhouse, GolfCartsOK, Gated, Pool, RecreationArea, TennisCourts, Golf, LongTermRentalAllowed
Assoc Amenities: Clubhouse, Gated, OwnerAllowedGolfCart, OwnerAllowedMotorcycle, Pool, Security, TenantAllowedGolfCart, TennisCourts, TenantAllowedMotorcycle
Bathroom Info
Total Baths: 4.00
Fullbaths: 4
Bedroom Info
Beds: 3
Building Info
New Construction: No
Levels: One
Year Built: 2015
Mobile Home Remains: ,No,
Zoning: Res
Style: Mediterranean
Construction Materials: Masonry, Stucco
Buyer Compensation
Exterior Features
Spa: Yes
Patio and Porch Features: RearPorch, Patio, Porch, Screened
Spa Features: HotTub
Pool Features: Association, Community, OutdoorPool
Foundation: Slab
Exterior Features: BuiltinBarbecue, Barbecue, HotTubSpa, SprinklerIrrigation, Pool, Porch, Patio
Financial
Lease Renewal Option: ,No,
Garage / Parking
Parking Capacity: 7
Garage: Yes
Carport: No
Parking Type: Attached, ThreeCarGarage, Garage, GarageDoorOpener
Open Parking: No
Attached Garage: Yes
Garage Spaces: 3
Green / Env Info
Interior Features
Floor Cover: Carpet, Tile, Wood
Fireplace: Yes
Laundry Features: WasherHookup
Furnished: Unfurnished
Interior Features: Attic, Fireplace, PermanentAtticStairs, SplitBedrooms, WindowTreatments, BreakfastBar, BedroomonMainLevel, BreakfastArea, KitchenIsland, StainlessSteelAppliances, SolidSurfaceCounters
Appliances: DoubleOven, Dishwasher, Disposal, Microwave, Range, Refrigerator, RangeHood, Dryer, Washer
Lot Info
Lease Considered: ,No,
Lease Assignable: ,No,
Acres: 0.71
Lot Size: 92x182x42x226
Land Lease: No
Lot Description: CulDeSac, CityLot, NearGolfCourse
Misc
Pool Private: No
Offer Compensation
Other School Info
Property Info
County: Horry
View: No
Senior Community: No
Stipulation of Sale: None
Property Sub Type Additional: Detached
Property Attached: No
Security Features: GatedCommunity, SmokeDetectors, SecurityService
Disclosures: CovenantsRestrictionsDisclosure,SellerDisclosure
Rent Control: No
Construction: Resale
Room Info
Basement: ,No,
Sold Info
Sold Date: 2018-10-18T00:00:00
Sqft Info
Building Sqft: 4201
Sqft: 3601
Tax Info
Tax Legal Description: Ph II Lot 118
Unit Info
Utilities / Hvac
Heating: Central, Electric, ForcedAir
Cooling: CentralAir
Electric On Property: No
Cooling: Yes
Utilities Available: CableAvailable, ElectricityAvailable, NaturalGasAvailable, Other, PhoneAvailable, SewerAvailable, UndergroundUtilities, WaterAvailable
Heating: Yes
Water Source: Public
Waterfront / Water
Waterfront: No
Schools
Elem: Myrtle Beach Elementary School
Middle: Myrtle Beach Middle School
High: Myrtle Beach High School
Directions
From Highway 17 Bypass: Enter Grande Dunes via Grande Dunes Boulevard. Follow Grande Dunes Boulevard, through the guard gate and over the bridge. Turn right on LaCosta Dr., turn right onto Bellasera Circle, turn left onto Ravello Court. We hope you enjoy your showing!Courtesy of Cb Sea Coast Advantage Cf - Main Line: 843-903-4400
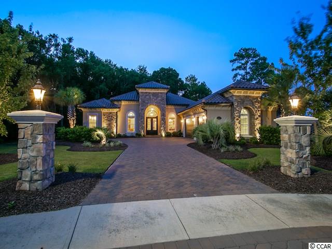
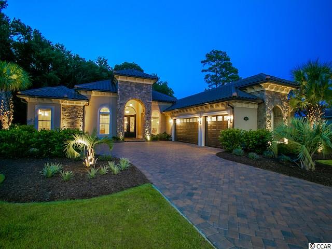
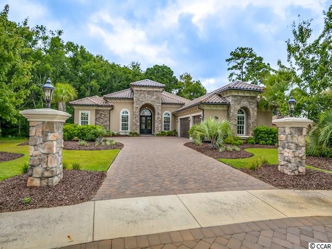
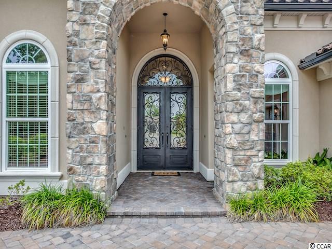
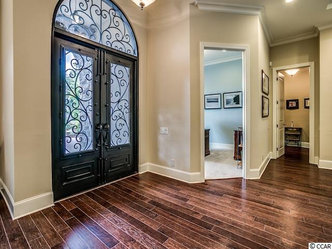
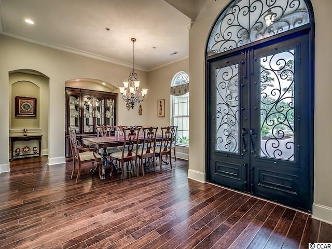
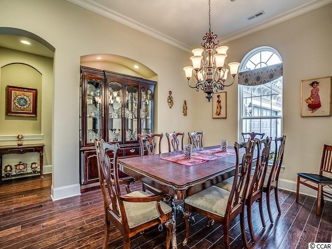
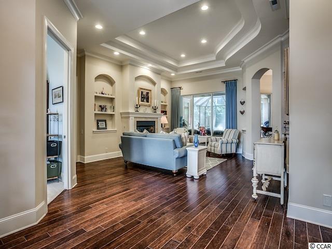
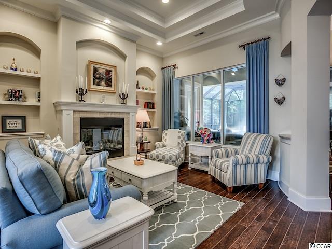
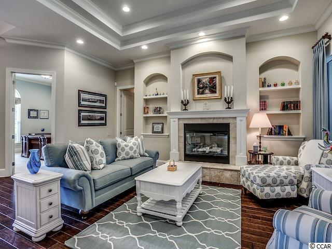
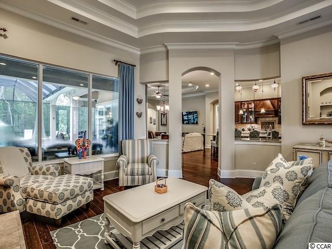
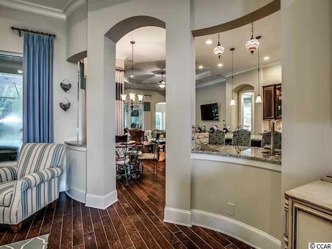
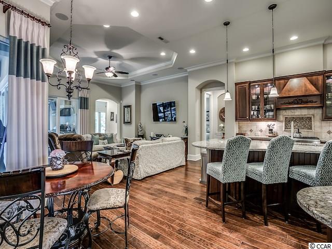
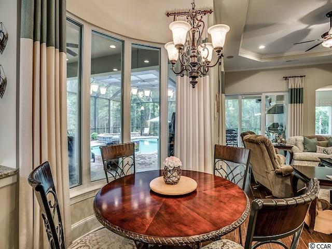
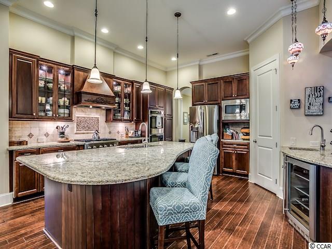
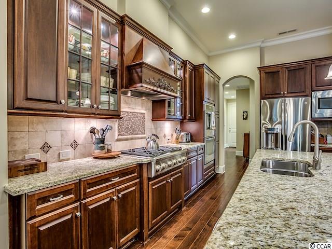
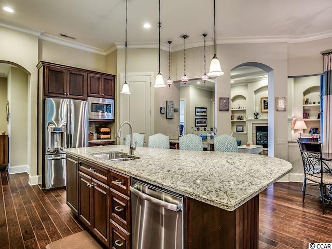
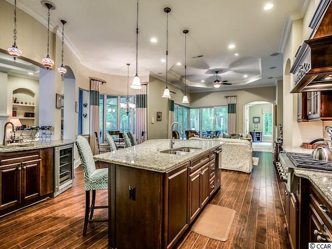
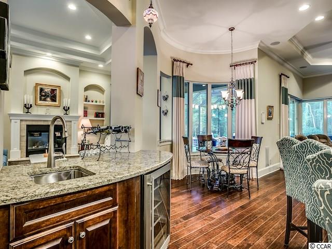
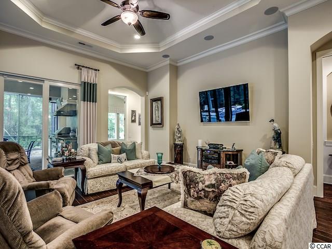
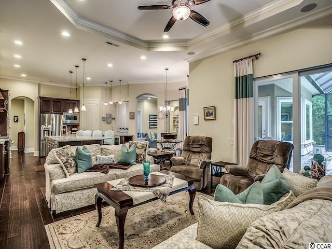
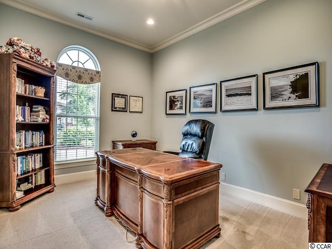
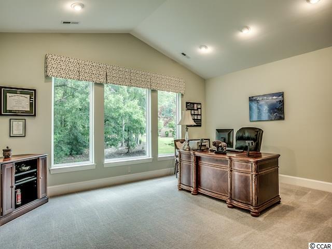
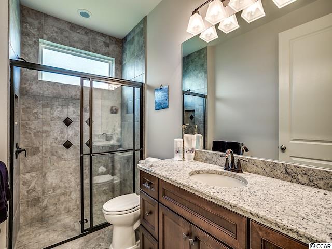
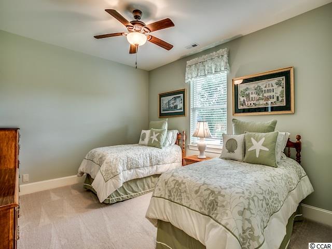
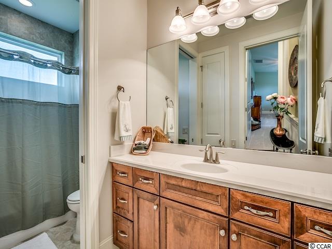
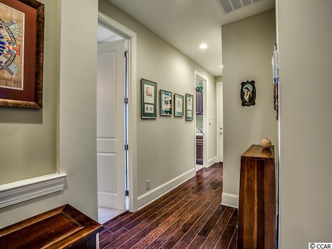
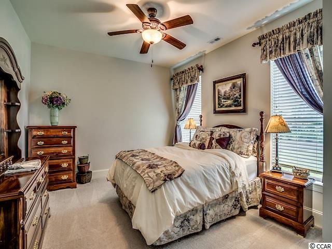
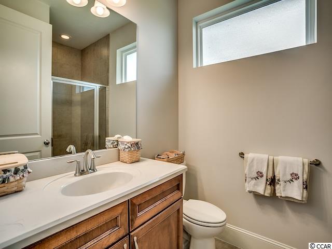
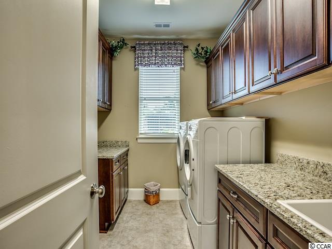
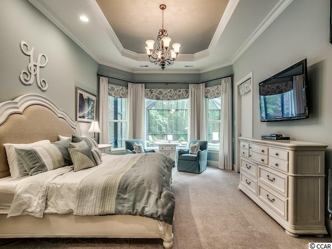
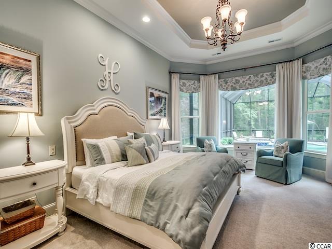
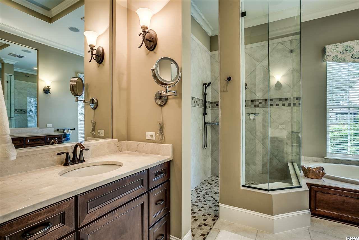
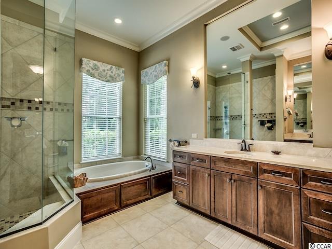
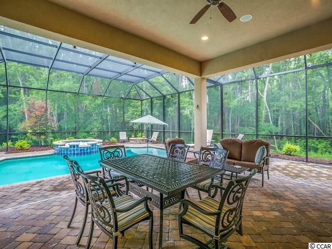
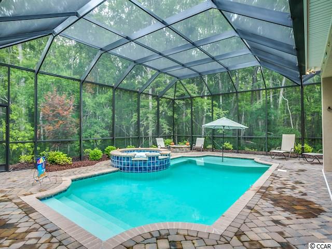
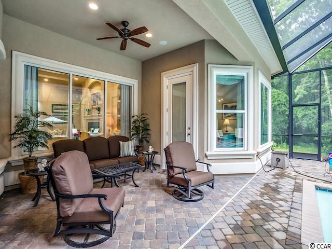
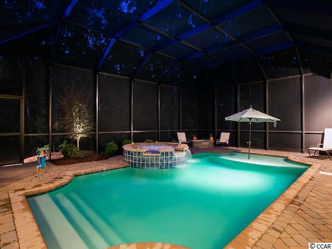
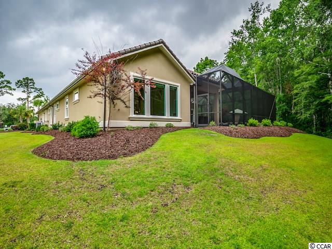
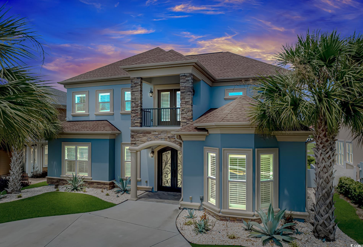
 MLS# 2417571
MLS# 2417571 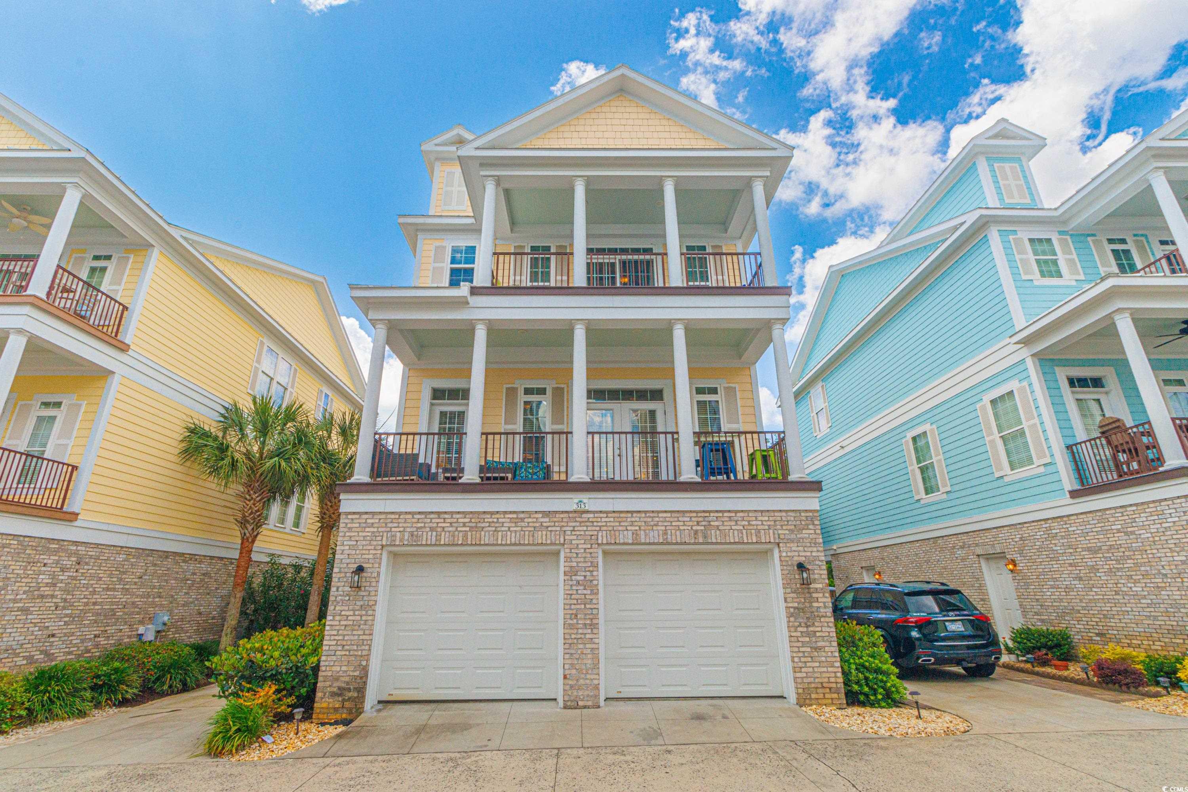
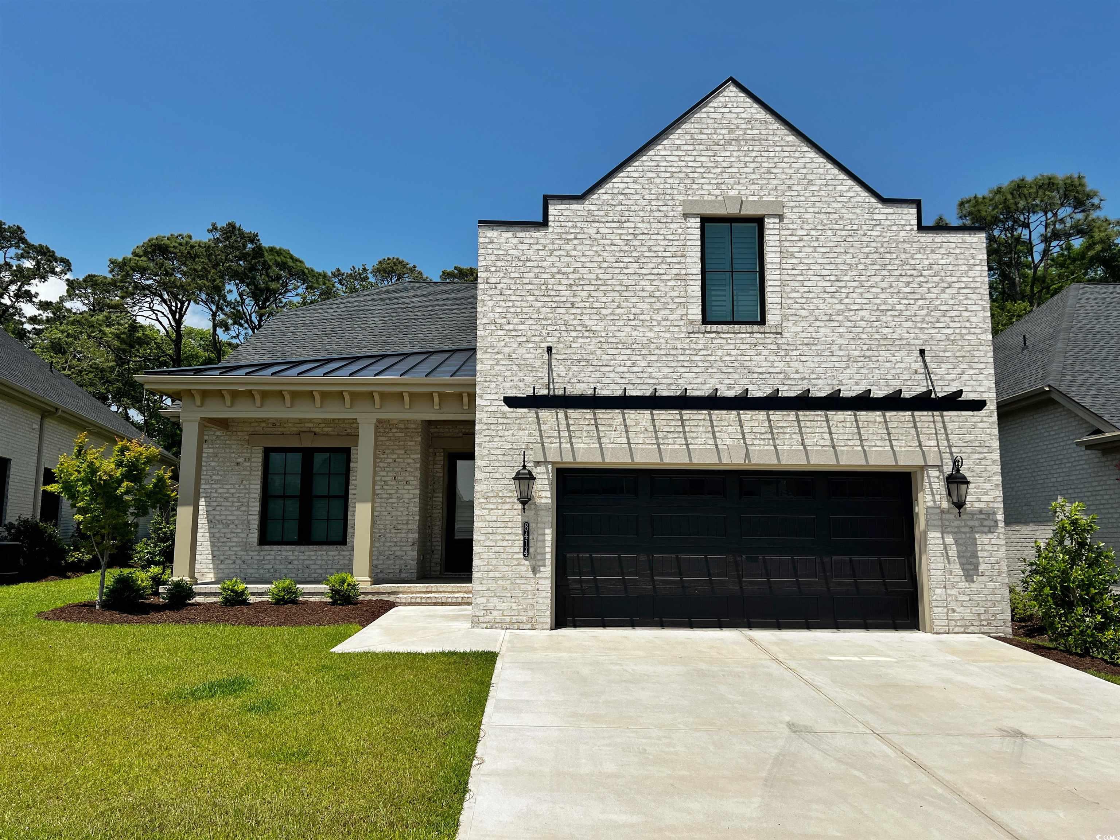
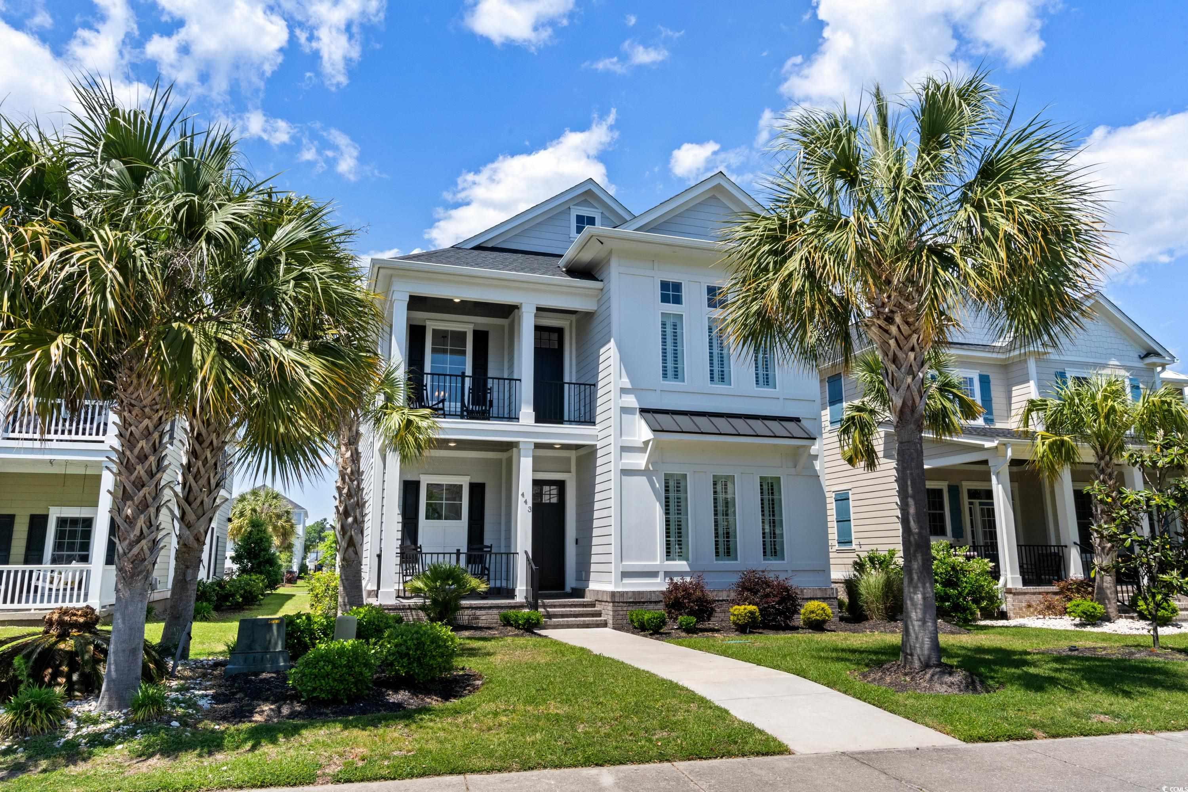
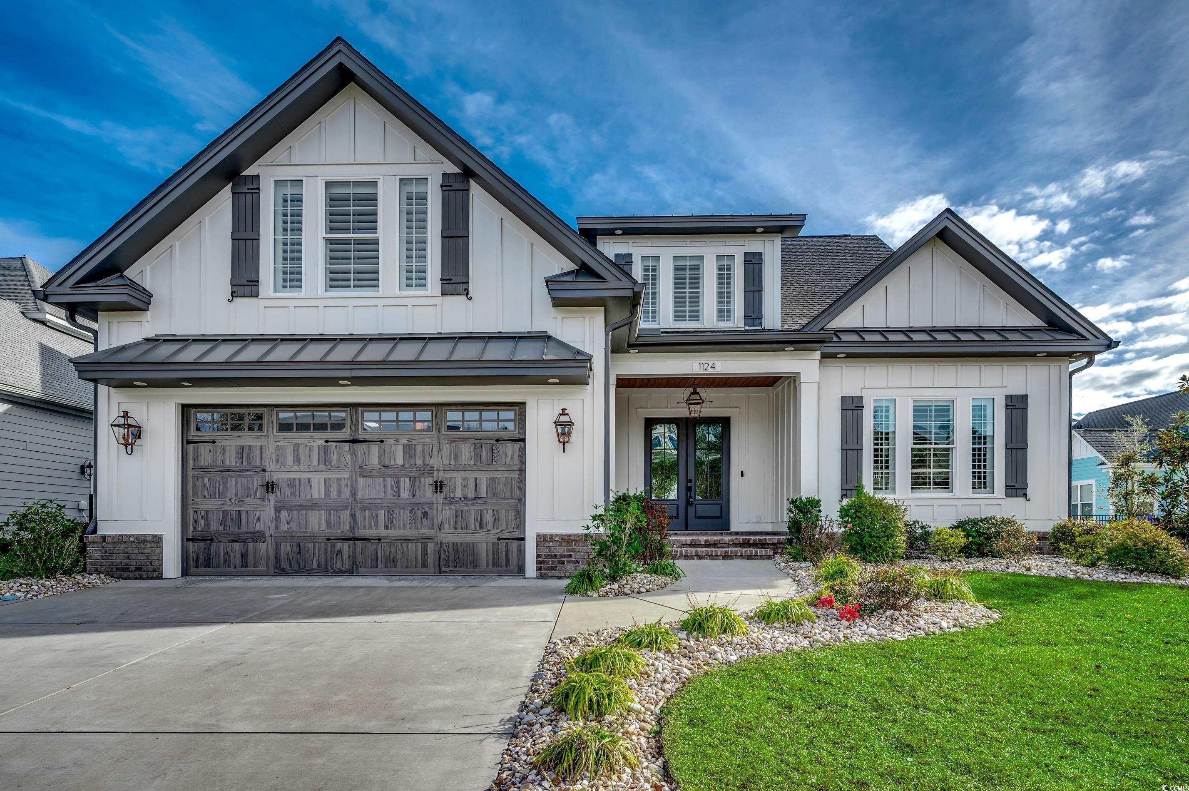
 Provided courtesy of © Copyright 2024 Coastal Carolinas Multiple Listing Service, Inc.®. Information Deemed Reliable but Not Guaranteed. © Copyright 2024 Coastal Carolinas Multiple Listing Service, Inc.® MLS. All rights reserved. Information is provided exclusively for consumers’ personal, non-commercial use,
that it may not be used for any purpose other than to identify prospective properties consumers may be interested in purchasing.
Images related to data from the MLS is the sole property of the MLS and not the responsibility of the owner of this website.
Provided courtesy of © Copyright 2024 Coastal Carolinas Multiple Listing Service, Inc.®. Information Deemed Reliable but Not Guaranteed. © Copyright 2024 Coastal Carolinas Multiple Listing Service, Inc.® MLS. All rights reserved. Information is provided exclusively for consumers’ personal, non-commercial use,
that it may not be used for any purpose other than to identify prospective properties consumers may be interested in purchasing.
Images related to data from the MLS is the sole property of the MLS and not the responsibility of the owner of this website.