Viewing Listing MLS# 1819113
Garden City, SC 29576
- 3Beds
- 2Full Baths
- N/AHalf Baths
- 1,601SqFt
- 2006Year Built
- 318Unit #
- MLS# 1819113
- Residential
- Condominium
- Sold
- Approx Time on Market7 months, 20 days
- AreaSurfside Area-Glensbay To Gc Connector
- CountyHorry
- Subdivision The Addison - Garden City
Overview
Welcome home to this meticulously maintained, 3 bedroom, 2 bathroom condo in The Addison in Garden City. The kitchen is equipped with stainless steel appliances, granite countertops, a breakfast bar, and a pantry for extra storage. You will have plenty of room for the whole family to gather in the formal dining room on those special occasions.Vaulted ceilings throughout the main living areas and bedrooms make each room feel more spacious. The master includes a sitting area, plenty of closet space, and master bath with double sink vanity and granite counters. Enjoy your afternoons on your screened in balcony over looking the pond, or at the community pool. The Addison is conveniently located near all of the Grand Strand's finest shopping, golf, entertainment attractions, near the famous dining experiences on the Marsh Walk, and just a 5 minute drive to the beach. Whether you are looking for your forever home, second home near the beach, or an investment opportunity, you won't want to miss this. Schedule your showing today!
Sale Info
Listing Date: 09-10-2018
Sold Date: 05-01-2019
Aprox Days on Market:
7 month(s), 20 day(s)
Listing Sold:
5 Year(s), 6 month(s), 12 day(s) ago
Asking Price: $149,500
Selling Price: $132,000
Price Difference:
Reduced By $7,500
Agriculture / Farm
Grazing Permits Blm: ,No,
Horse: No
Grazing Permits Forest Service: ,No,
Grazing Permits Private: ,No,
Irrigation Water Rights: ,No,
Farm Credit Service Incl: ,No,
Crops Included: ,No,
Association Fees / Info
Hoa Frequency: Monthly
Hoa Fees: 326
Hoa: 1
Hoa Includes: AssociationManagement, CommonAreas, CableTV, Insurance, LegalAccounting, MaintenanceGrounds, Pools, RecreationFacilities, Sewer, Trash, Water
Community Features: CableTV, InternetAccess, Pool, TennisCourts, LongTermRentalAllowed
Assoc Amenities: Pool, PetRestrictions, TennisCourts, Trash, CableTV
Bathroom Info
Total Baths: 2.00
Fullbaths: 2
Bedroom Info
Beds: 3
Building Info
New Construction: No
Levels: One
Year Built: 2006
Mobile Home Remains: ,No,
Zoning: MF
Style: LowRise
Construction Materials: VinylSiding
Entry Level: 3
Building Name: The Addison
Buyer Compensation
Exterior Features
Spa: No
Patio and Porch Features: Balcony, Porch, Screened
Pool Features: Community, OutdoorPool
Foundation: Slab
Exterior Features: Balcony, Pool
Financial
Lease Renewal Option: ,No,
Garage / Parking
Garage: No
Carport: No
Parking Type: Other
Open Parking: No
Attached Garage: No
Green / Env Info
Interior Features
Floor Cover: Carpet, Tile
Fireplace: No
Laundry Features: WasherHookup
Furnished: Unfurnished
Interior Features: WindowTreatments, EntranceFoyer, HighSpeedInternet
Appliances: Dryer, Washer
Lot Info
Lease Considered: ,No,
Lease Assignable: ,No,
Acres: 0.00
Land Lease: No
Lot Description: LakeFront, Pond
Misc
Pool Private: Yes
Pets Allowed: OwnerOnly, Yes
Offer Compensation
Other School Info
Property Info
County: Horry
View: Yes
Senior Community: No
Stipulation of Sale: None
View: Lake, Pond
Property Sub Type Additional: Condominium
Property Attached: No
Security Features: FireSprinklerSystem, SmokeDetectors
Disclosures: CovenantsRestrictionsDisclosure,SellerDisclosure
Rent Control: No
Construction: Resale
Room Info
Basement: ,No,
Sold Info
Sold Date: 2019-05-01T00:00:00
Sqft Info
Building Sqft: 1701
Sqft: 1601
Tax Info
Unit Info
Unit: 318
Utilities / Hvac
Heating: Central, Electric
Cooling: CentralAir
Electric On Property: No
Cooling: Yes
Utilities Available: CableAvailable, ElectricityAvailable, PhoneAvailable, SewerAvailable, WaterAvailable, HighSpeedInternetAvailable
Heating: Yes
Water Source: Public
Waterfront / Water
Waterfront: Yes
Waterfront Features: LakeFront
Schools
Elem: Seaside Elementary School
Middle: Saint James Middle School
High: Saint James High School
Courtesy of Century 21 Barefoot Realty
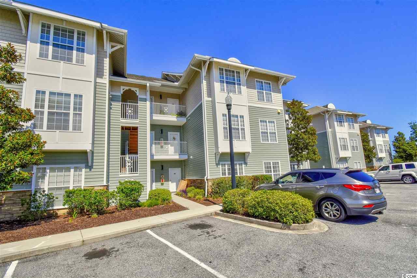
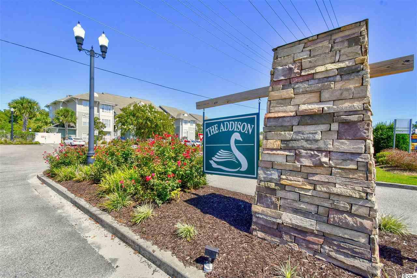
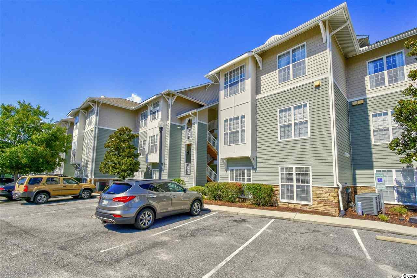
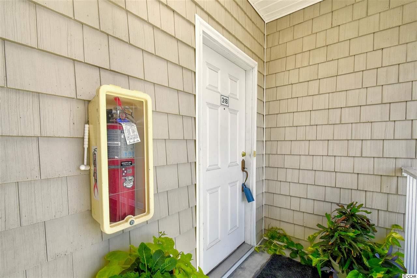
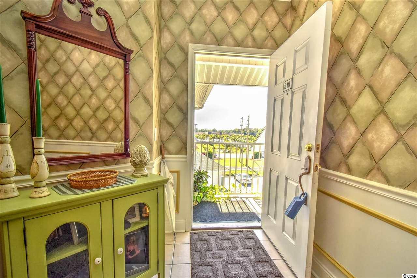
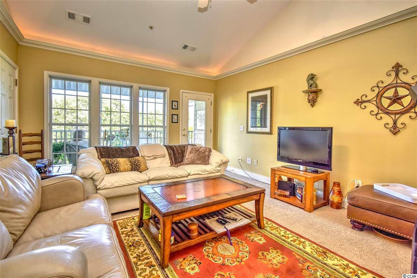
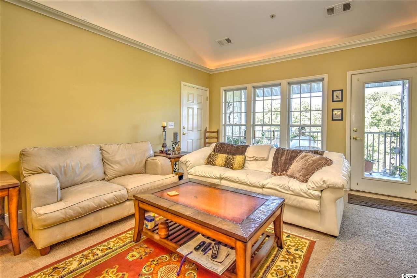
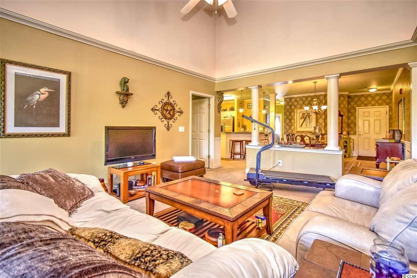
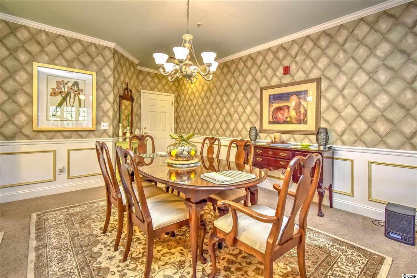
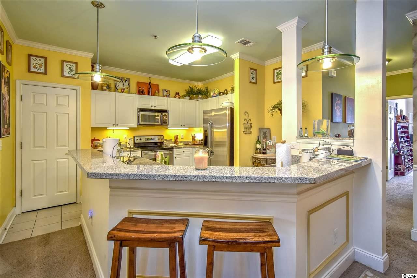
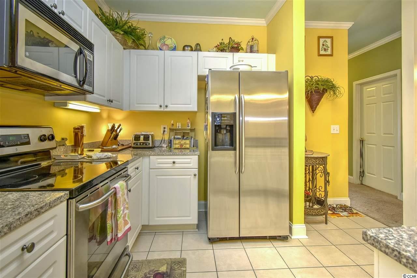
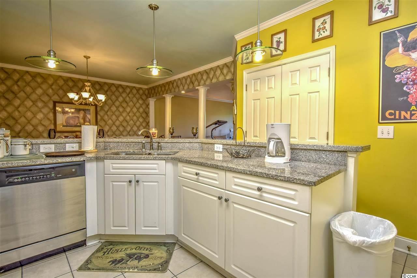
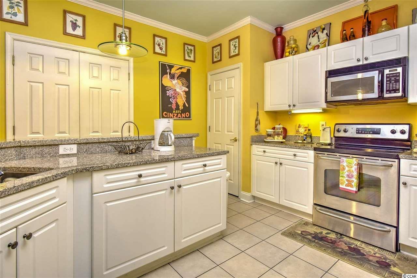
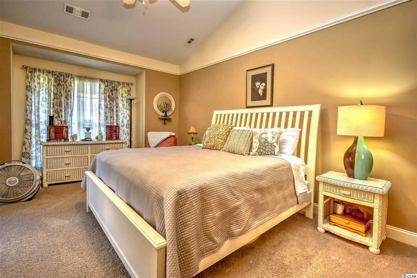
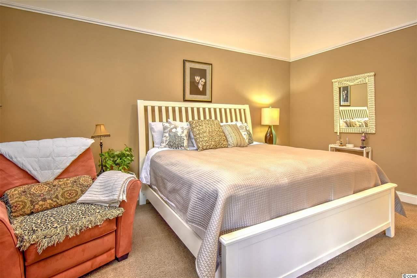
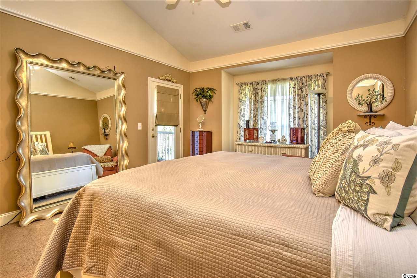
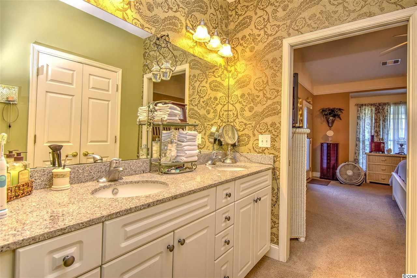
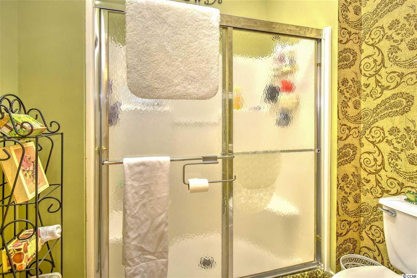
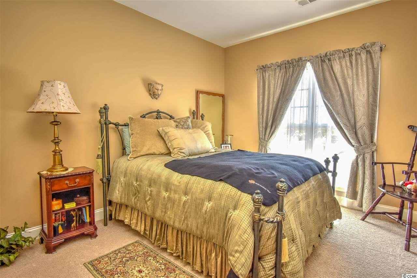
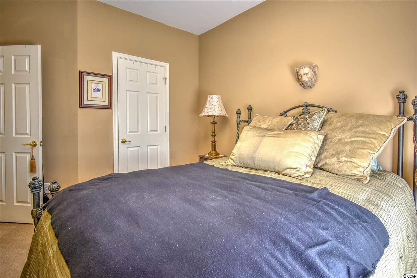
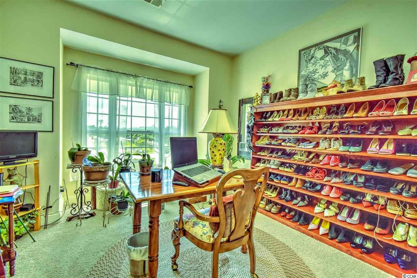
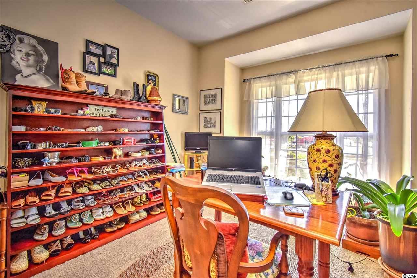
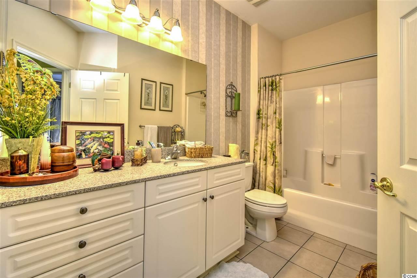
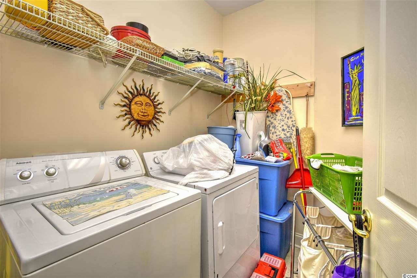
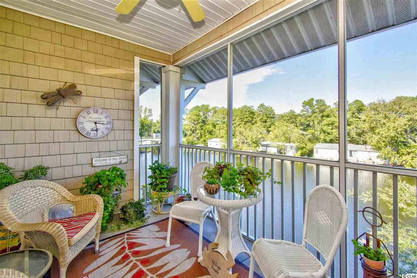
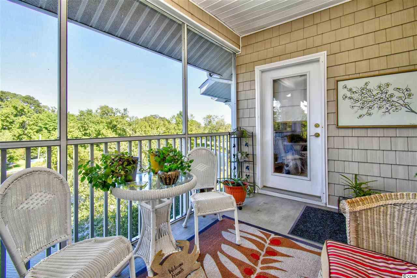
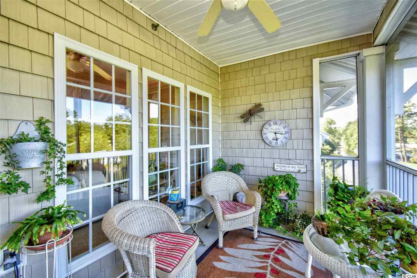
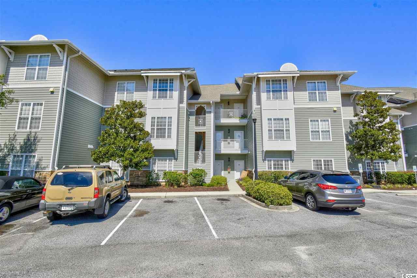
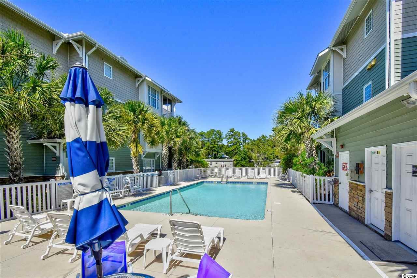
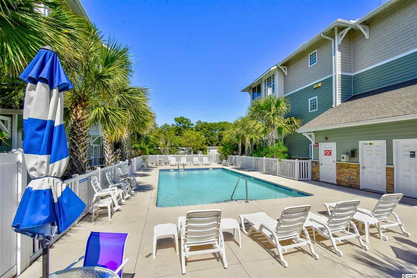
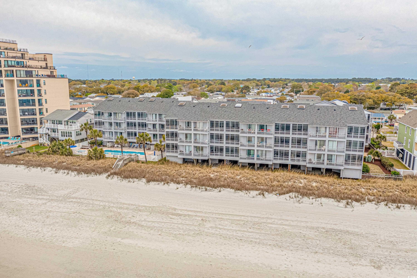
 MLS# 2400286
MLS# 2400286 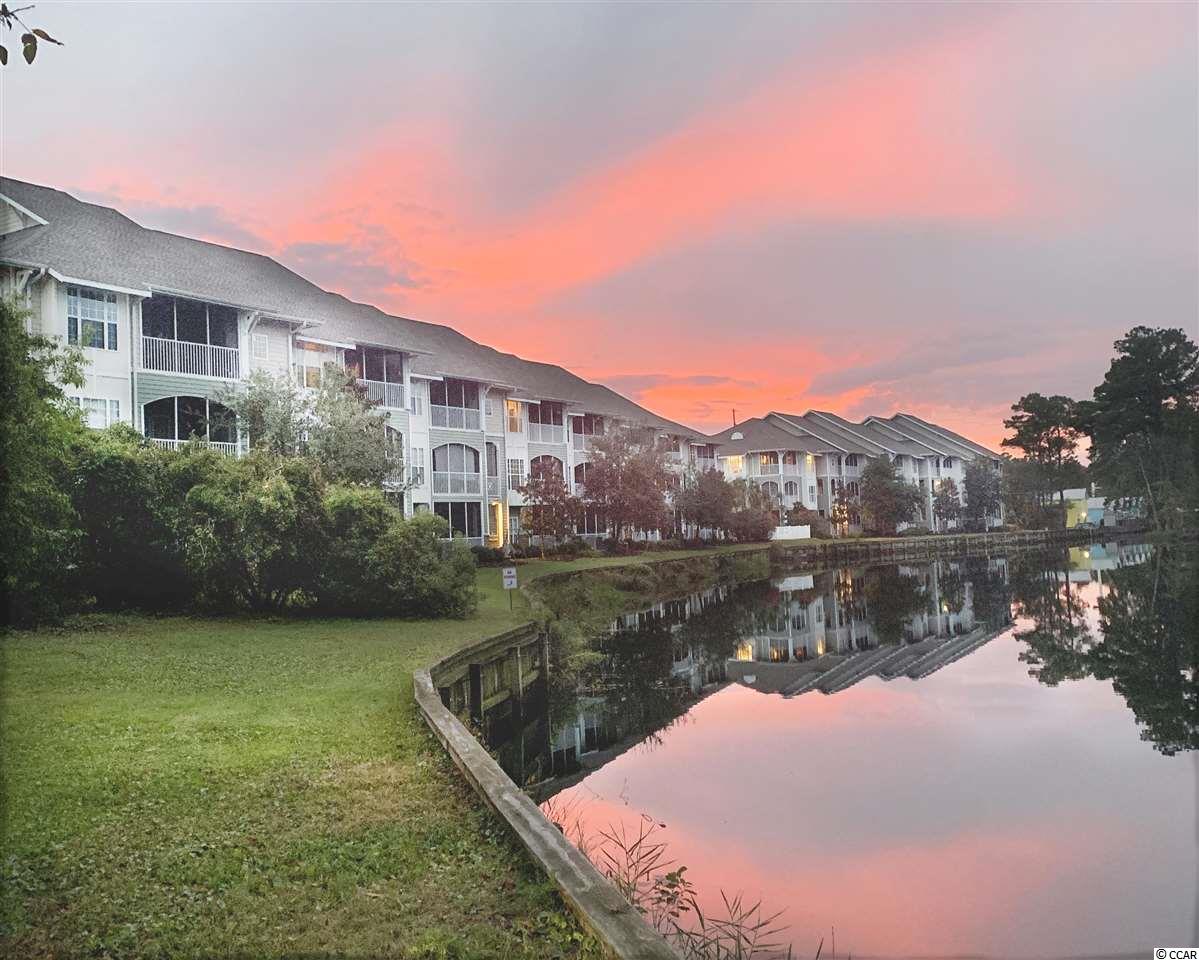
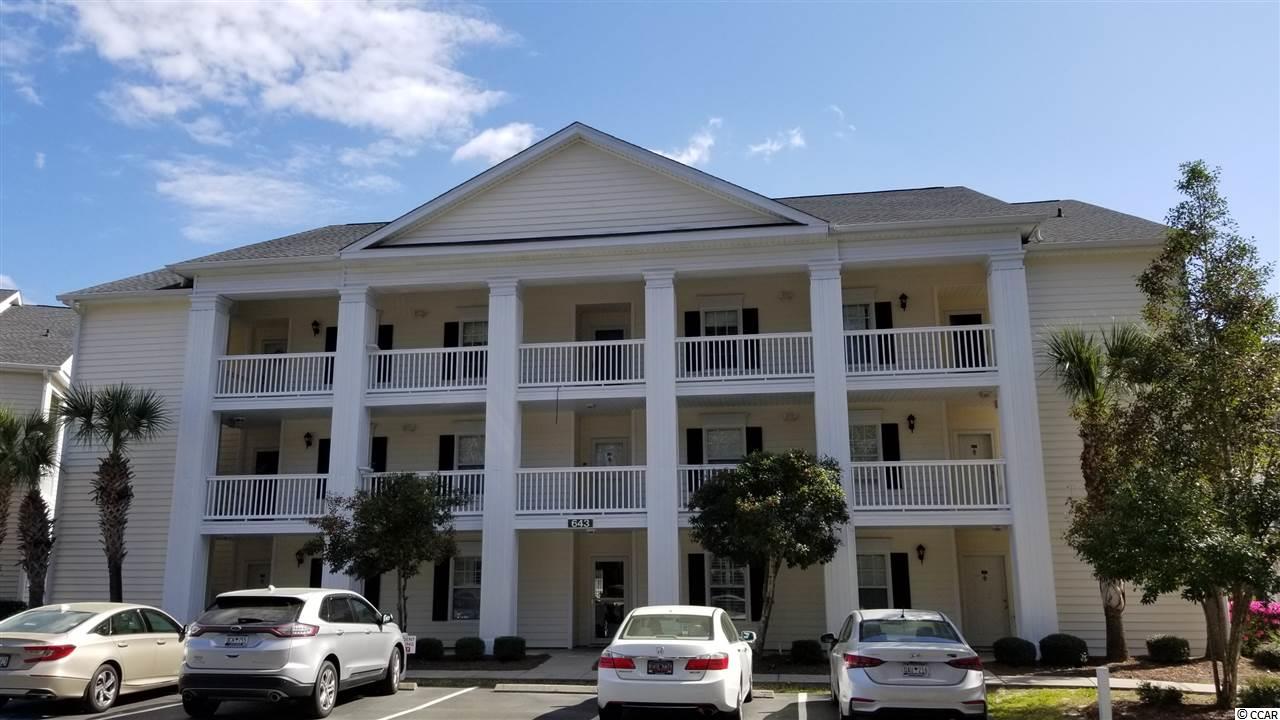
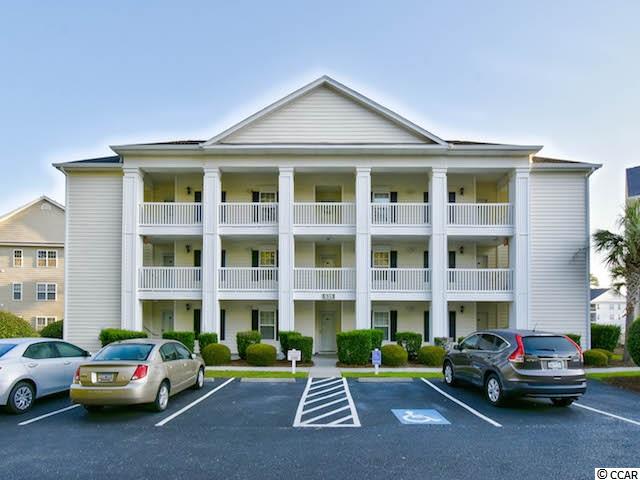
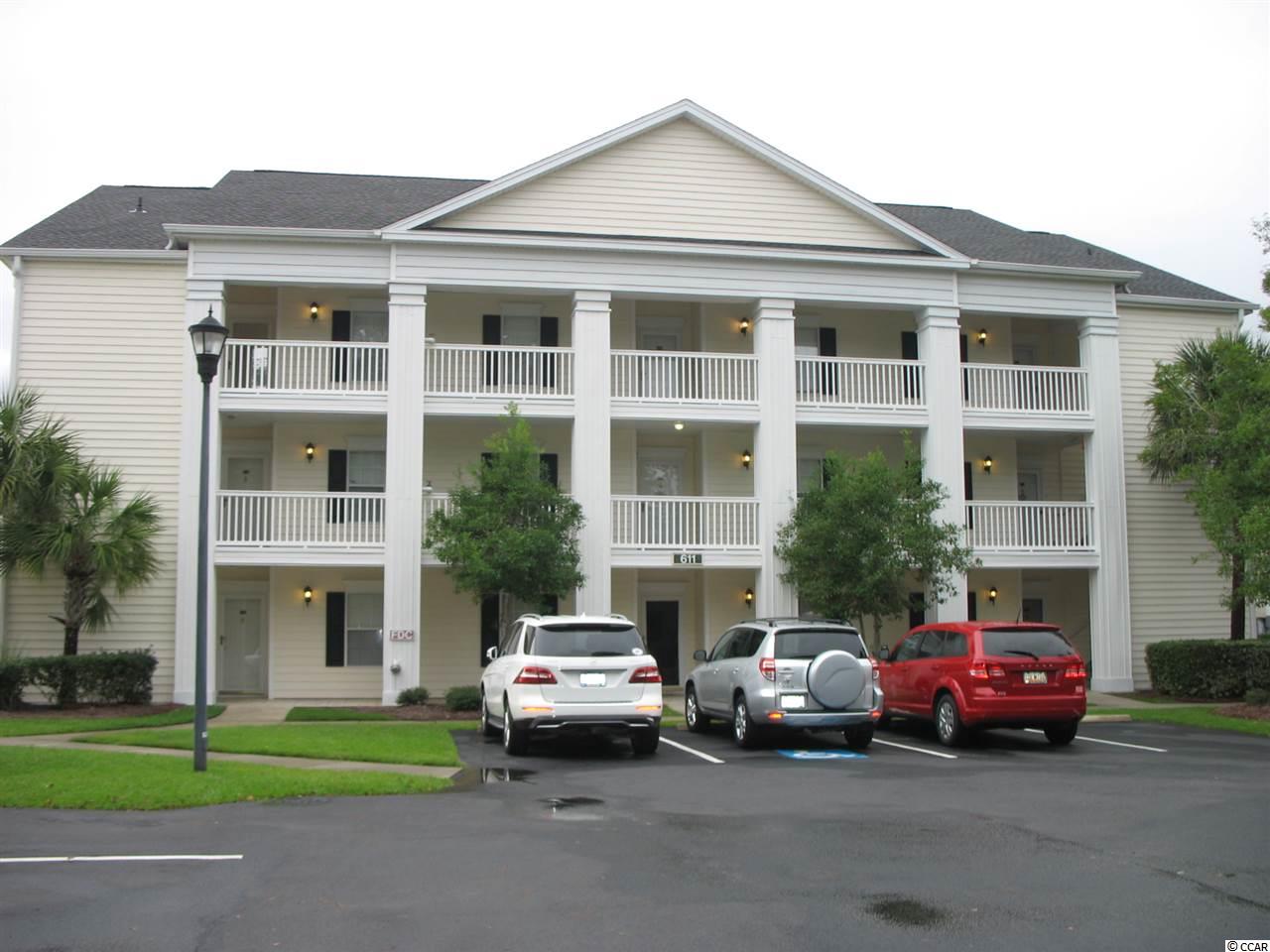
 Provided courtesy of © Copyright 2024 Coastal Carolinas Multiple Listing Service, Inc.®. Information Deemed Reliable but Not Guaranteed. © Copyright 2024 Coastal Carolinas Multiple Listing Service, Inc.® MLS. All rights reserved. Information is provided exclusively for consumers’ personal, non-commercial use,
that it may not be used for any purpose other than to identify prospective properties consumers may be interested in purchasing.
Images related to data from the MLS is the sole property of the MLS and not the responsibility of the owner of this website.
Provided courtesy of © Copyright 2024 Coastal Carolinas Multiple Listing Service, Inc.®. Information Deemed Reliable but Not Guaranteed. © Copyright 2024 Coastal Carolinas Multiple Listing Service, Inc.® MLS. All rights reserved. Information is provided exclusively for consumers’ personal, non-commercial use,
that it may not be used for any purpose other than to identify prospective properties consumers may be interested in purchasing.
Images related to data from the MLS is the sole property of the MLS and not the responsibility of the owner of this website.