Viewing Listing MLS# 1819544
Conway, SC 29527
- 3Beds
- 2Full Baths
- N/AHalf Baths
- 1,350SqFt
- 2013Year Built
- 0.00Acres
- MLS# 1819544
- Residential
- Detached
- Sold
- Approx Time on Market2 months, 9 days
- AreaConway Area--Southwest Side of Conway Between 378 and 701
- CountyHorry
- Subdivision Hunters Creek
Overview
What a deal! Located 5 1/2 miles outside of downtown Conway (NOT IN A FLOOD ZONE AND WAS NOT EFFECTED BY HURRICANE FLORENCE!) this 3 bedroom 2 full bath, Ranch style home is very well maintained and upgraded both inside and out, including a 15'x31' Saltwater Pool (6.4' Deep in the deep end)!!! As soon as you enter through the foyer you are met with the upgraded flooring that stretches from the foyer at the front door through the family room and throughout the Master Bedroom and one of the spare bedrooms. The Family Room has vaulted ceilings, a ceiling fan, access to the breakfast bar connecting to the kitchen, and access to the covered back porch! The kitchen offers a breakfast bar, upgraded back-splash, stainless steel appliances, an access window looking out into the family room, and a large dining area with a bay window overlooking the fenced in backyard and pool! Going towards the garage from the kitchen you first arrive in the ""mud room"" or Laundry room. This room offers additional cabinetry/storage, a table to fold clothes, which could also be easily used as a desk/office area. The Master Bedroom is towards the back of the house and offers upgraded flooring, a ceiling fan, tray ceilings, a walk in closet and windows that leave in some natural light. The Master bathroom is spacious and offers a separate shower and garden tub, raised vanity with double sinks, a medicine cabinet, a raised toilet with assistant bar to help while getting up and down, and a quick flush system. For some added privacy the spacious 2nd and 3rd bedroom are towards the front of the house, away from the family room or other areas that could entertain any guests. The Exterior is just as, if not more impressive, as the inside. The backyard has a private 6' vinyl fence surround the entire backyard which consists of a 15'1""x31' Saltwater Pool. It measures 6.4 feet in the deep end but has a shallow part on the opposite side. This house also offers a covered porch which can be easily screened in, gutters, upgraded landscaping, River Rock in flowerbeds, and the owners have also installed Palm Trees. This home has been very well maintained and although not needed, it has a lot of potential for any new upgrades or changes to personalize it for any new home owner. This is the type of home you want if looking at resales. It has a strong foundation and the current owner (Original Owner) has maintained it the way a house should be maintained. Everything has been serviced and up to date over the years, such as the ""Heat Alarm System."" The information on the Heat Alarm System is from T&C Enterprises of Carolina, which includes 3 Crossfire Heat Alarms, 3 Crossfire Smoke Alarms, a Carbon Monoxide Alarm and an ABC Fire Extinguisher. This system was installed 8/31/16. Come view this house before its too late!
Sale Info
Listing Date: 09-24-2018
Sold Date: 12-04-2018
Aprox Days on Market:
2 month(s), 9 day(s)
Listing Sold:
5 Year(s), 11 month(s), 10 day(s) ago
Asking Price: $229,900
Selling Price: $220,000
Price Difference:
Reduced By $9,900
Agriculture / Farm
Grazing Permits Blm: ,No,
Horse: No
Grazing Permits Forest Service: ,No,
Grazing Permits Private: ,No,
Irrigation Water Rights: ,No,
Farm Credit Service Incl: ,No,
Crops Included: ,No,
Association Fees / Info
Hoa Frequency: Annually
Hoa Fees: 21
Hoa: No
Hoa Includes: CommonAreas
Community Features: GolfCartsOK, LongTermRentalAllowed
Assoc Amenities: OwnerAllowedGolfCart, OwnerAllowedMotorcycle, PetRestrictions
Bathroom Info
Total Baths: 2.00
Fullbaths: 2
Bedroom Info
Beds: 3
Building Info
New Construction: No
Levels: One
Year Built: 2013
Mobile Home Remains: ,No,
Zoning: Res
Style: Ranch
Construction Materials: VinylSiding
Buyer Compensation
Exterior Features
Spa: No
Patio and Porch Features: RearPorch
Pool Features: OutdoorPool
Foundation: Slab
Exterior Features: Fence, Pool, Porch
Financial
Lease Renewal Option: ,No,
Garage / Parking
Parking Capacity: 4
Garage: Yes
Carport: No
Parking Type: Attached, Garage, TwoCarGarage, GarageDoorOpener
Open Parking: No
Attached Garage: Yes
Garage Spaces: 2
Green / Env Info
Interior Features
Floor Cover: Carpet, Laminate, Tile, Vinyl
Fireplace: No
Laundry Features: WasherHookup
Furnished: Unfurnished
Interior Features: WindowTreatments, BreakfastBar, BedroomonMainLevel, BreakfastArea, EntranceFoyer, StainlessSteelAppliances
Appliances: Dishwasher, Disposal, Microwave, Range, Refrigerator, WaterPurifier
Lot Info
Lease Considered: ,No,
Lease Assignable: ,No,
Acres: 0.00
Lot Size: 95'x137'x71'x162
Land Lease: No
Lot Description: CulDeSac, OutsideCityLimits
Misc
Pool Private: No
Pets Allowed: OwnerOnly, Yes
Offer Compensation
Other School Info
Property Info
County: Horry
View: No
Senior Community: No
Stipulation of Sale: None
Property Sub Type Additional: Detached
Property Attached: No
Security Features: SmokeDetectors
Disclosures: CovenantsRestrictionsDisclosure,SellerDisclosure
Rent Control: No
Construction: Resale
Room Info
Basement: ,No,
Sold Info
Sold Date: 2018-12-04T00:00:00
Sqft Info
Building Sqft: 1750
Sqft: 1350
Tax Info
Tax Legal Description: HuntersCreekofConway;Lot8
Unit Info
Utilities / Hvac
Heating: Central, Electric
Cooling: CentralAir
Electric On Property: No
Cooling: Yes
Utilities Available: CableAvailable, ElectricityAvailable, PhoneAvailable, SewerAvailable, WaterAvailable
Heating: Yes
Water Source: Public
Waterfront / Water
Waterfront: No
Schools
Elem: South Conway Elementary School
Middle: Whittemore Park Middle School
High: Conway High School
Directions
From Highway 701, turn onto Pitch Landing Road. In 2.2 Miles turn LEFT onto Pauley Swamp Rd. In 800 Ft. turn RIGHT onto Hunters Creek Drive. In 200 Ft. turn LEFT onto Georgia Mae Loop and in 400 Ft. Elsies Ct. is on your LEFT.Courtesy of Century 21 Stopper &associates
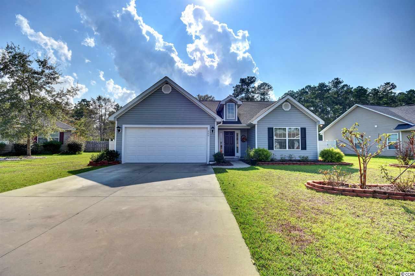
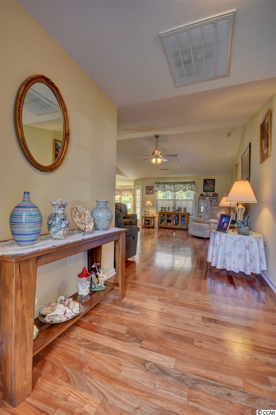
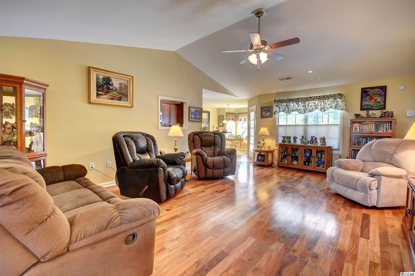
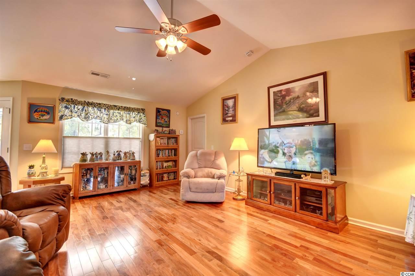
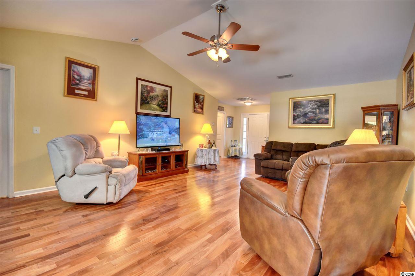
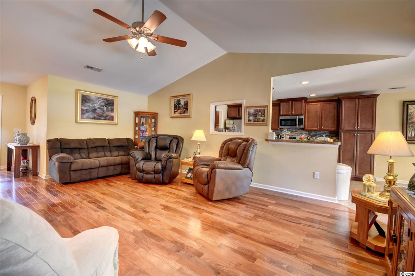
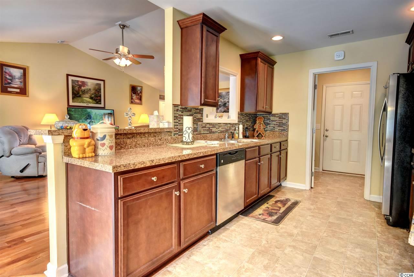
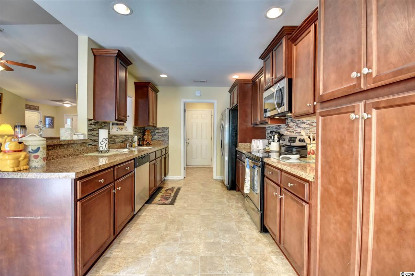
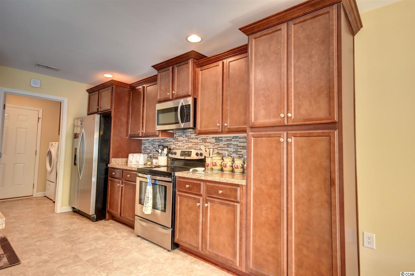
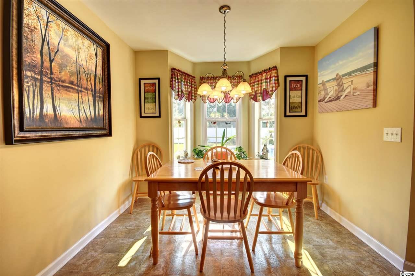
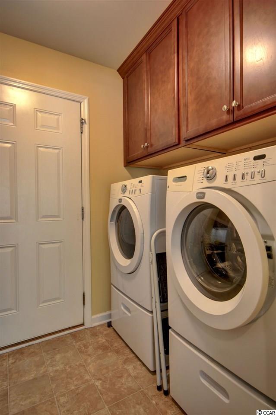
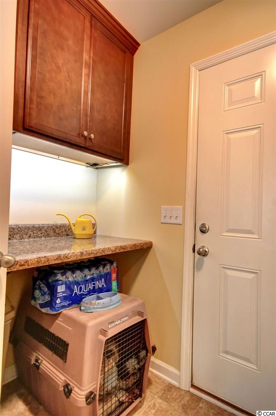
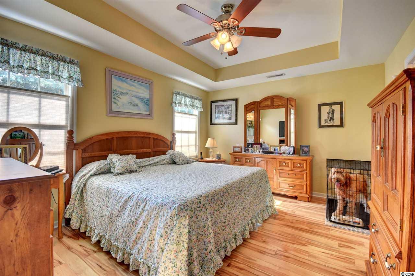
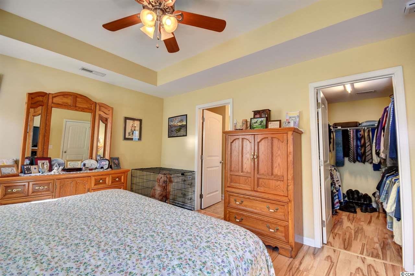
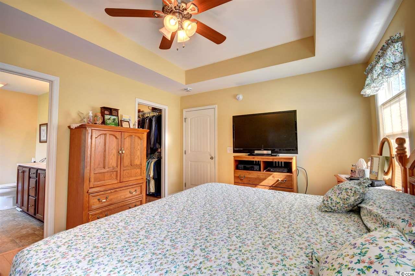
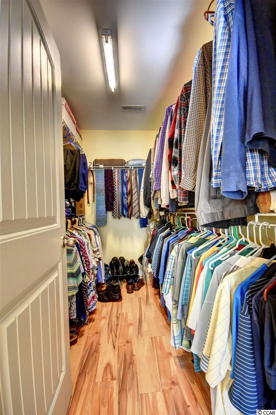
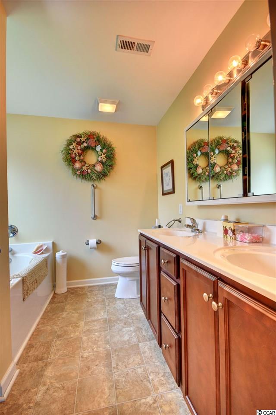
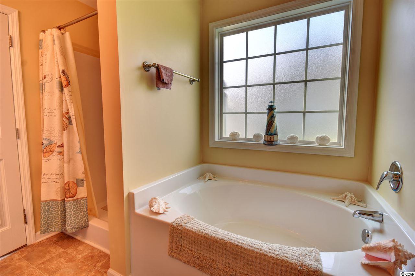
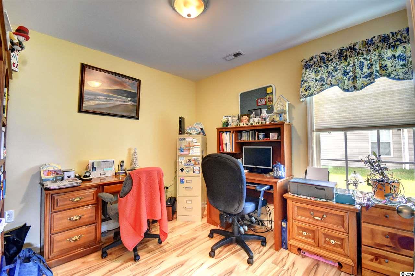
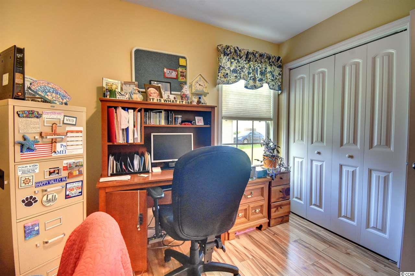
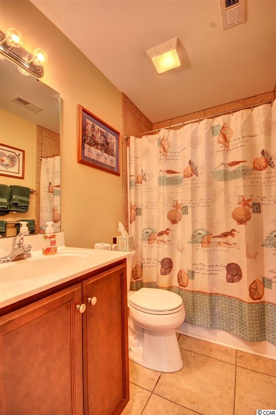
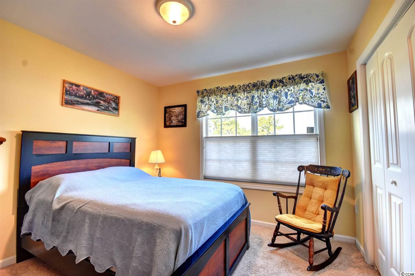
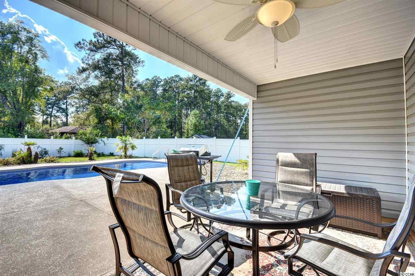
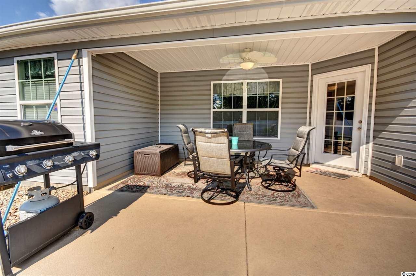
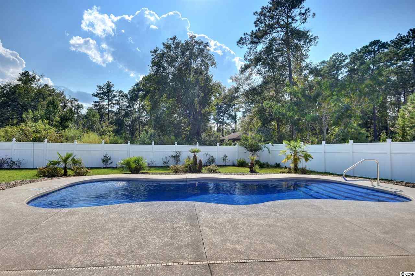
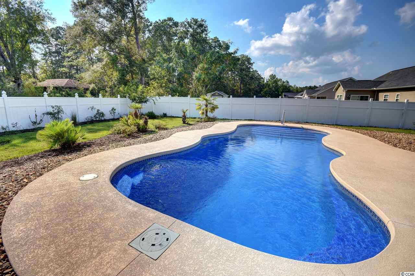
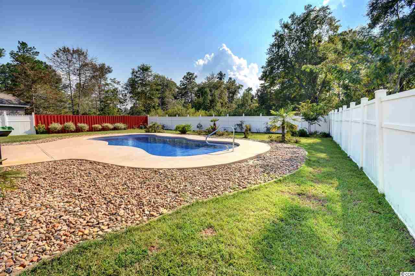
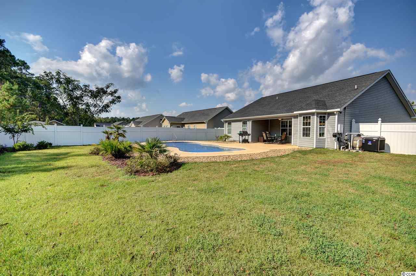
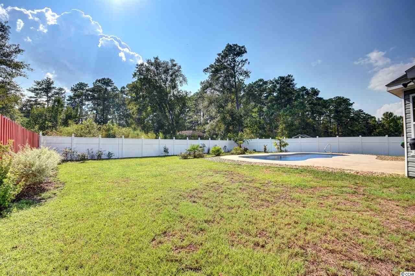
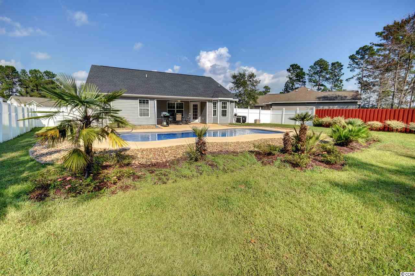
 MLS# 911124
MLS# 911124 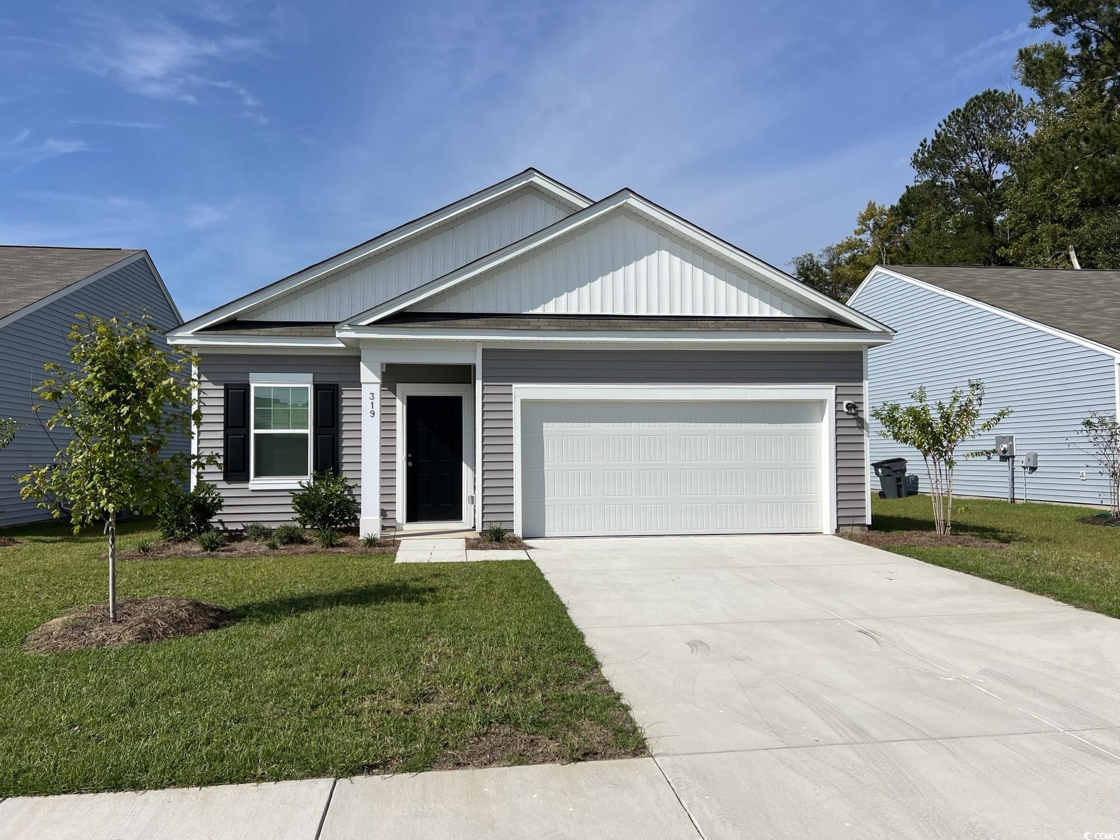
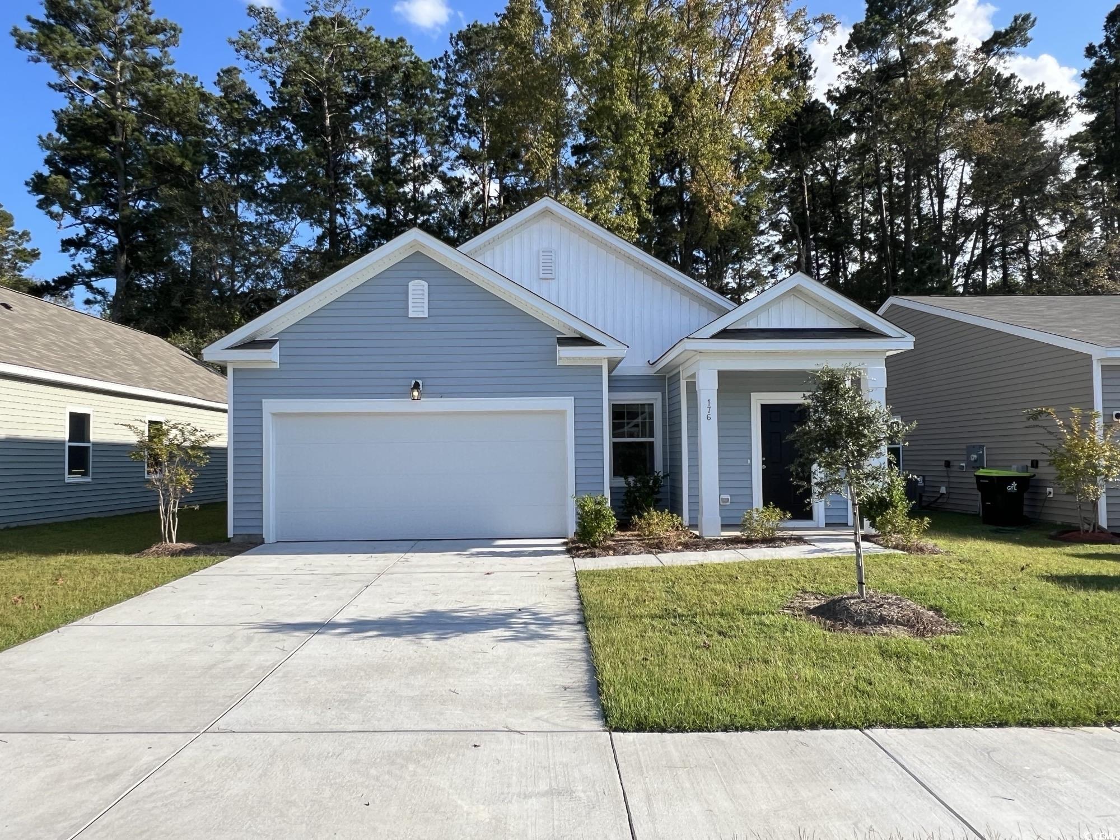
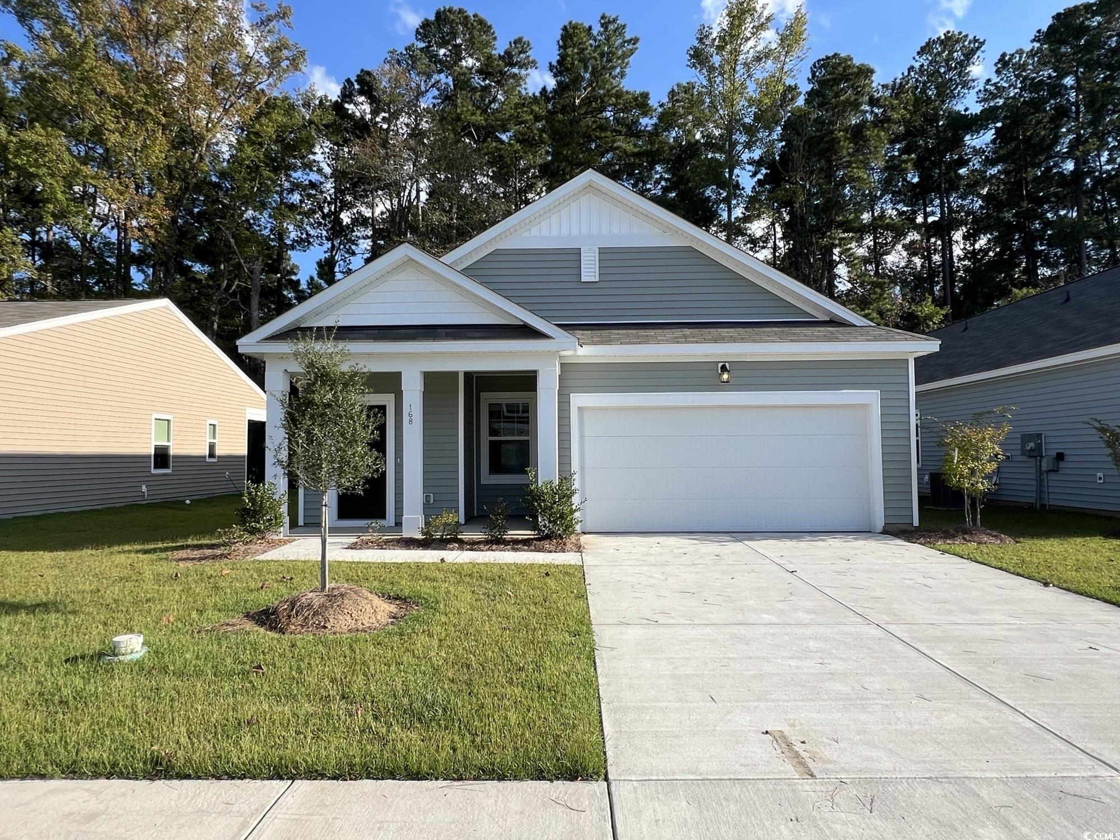
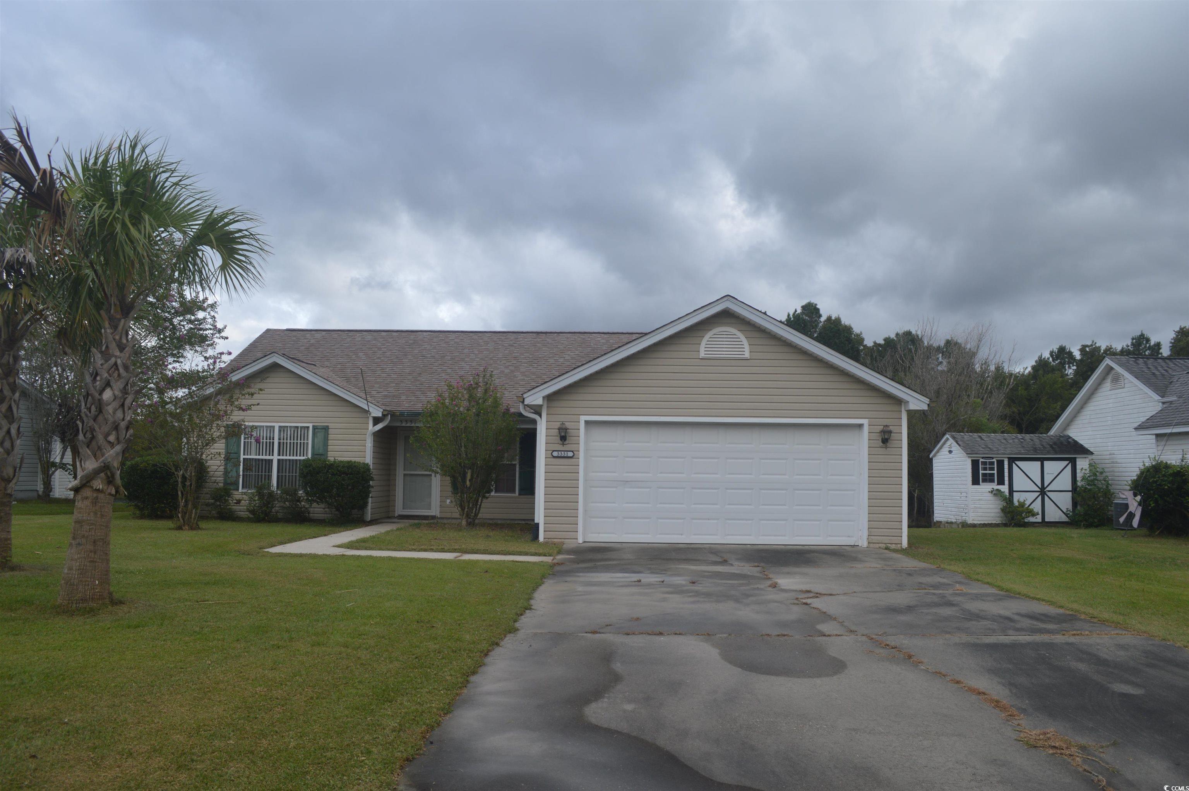
 Provided courtesy of © Copyright 2024 Coastal Carolinas Multiple Listing Service, Inc.®. Information Deemed Reliable but Not Guaranteed. © Copyright 2024 Coastal Carolinas Multiple Listing Service, Inc.® MLS. All rights reserved. Information is provided exclusively for consumers’ personal, non-commercial use,
that it may not be used for any purpose other than to identify prospective properties consumers may be interested in purchasing.
Images related to data from the MLS is the sole property of the MLS and not the responsibility of the owner of this website.
Provided courtesy of © Copyright 2024 Coastal Carolinas Multiple Listing Service, Inc.®. Information Deemed Reliable but Not Guaranteed. © Copyright 2024 Coastal Carolinas Multiple Listing Service, Inc.® MLS. All rights reserved. Information is provided exclusively for consumers’ personal, non-commercial use,
that it may not be used for any purpose other than to identify prospective properties consumers may be interested in purchasing.
Images related to data from the MLS is the sole property of the MLS and not the responsibility of the owner of this website.