Viewing Listing MLS# 1819745
Myrtle Beach, SC 29572
- 4Beds
- 3Full Baths
- 1Half Baths
- 3,400SqFt
- 2004Year Built
- 0.46Acres
- MLS# 1819745
- Residential
- Detached
- Sold
- Approx Time on Market5 months, 19 days
- AreaMyrtle Beach Area--48th Ave N To 79th Ave N
- CountyHorry
- Subdivision Grande Dunes - Siena Park
Overview
Elegance and amazing home automation combine to create this enchanting castle, a former model home nestled in Siena Park, the most desirable luxury community of the Grand Dunes. Offering amazing smart-home features such as self-monitored security, lights, effortless energy monitoring and efficiency, this enchanting, custom-built home is also ICF Fortified, offering the very best in protection from hurricanes, high winds, hail, and severe thunderstorms. ICF buildings can withstand winds of 200-300 mph (compared to the 120 mph of stick- frames) and have a 4-hour fire rating. Situated on one of the largest lots in Siena Park, this four bedroom, three and a half bathroom home spans over one and a half stories. This incredible home has LED lighting both throughout the inside as well as outside of the home. Entertain in grand style in your family room, graced by soaring ceilings, a gas fireplace, and a wet bar complete with a sink, wine refrigerator, and ice maker. The top-of-the-line chef's dream kitchen is fitted with premium finishes and fixtures including custom cabinetry, luxurious two-tone granite counters, a breakfast bar, spacious pantry, and Thermador appliances. Glass doors and windows in the dining area showcase the beautiful pool and backyard oasis, while creating a flowing , open atmosphere, full of ambient light. The Master Bedroom Retreat is located on the first floor, offering His & Her walk-in closets with built-in shelving units, a dramatic tray ceiling, and En-suite with two vanities, a custom tile shower with multiple shower heads, a jacuzzi tub, and a water closet. Spacious first floor guest room allows guests plenty of room! Just upstairs you will find two additional, private bedrooms, complete with a Jack-n-Jill bathroom and a separate living area. Enjoy the luxurious lifestyle that is the Grande Dunes from the comfort of your awe-inspiring screened porch, complete with a half bathroom. New paint and carpeting throughout the home! Entertain the day or night away on your incredible back patio, where a natural gas BBQ, heated pool, spa and private outdoor shower await. The front of the home boasts a wonderful view of the Park, which is for all Siena Park homeowners to enjoy. As an owner in Siena Park, you will enjoy membership to the breathtaking amenities such as the Ocean Club on the Atlantic Ocean, offering private beach access, an Olympic sized Pool, Jacuzzi, Fine Dining Restaurant and pool bar. Best of all - your new home is short walking distance or a golf cart ride away from the beautiful white sand Atlantic beaches, cafes, shopping, Publix, Fresh Market and more!
Sale Info
Listing Date: 09-28-2018
Sold Date: 03-20-2019
Aprox Days on Market:
5 month(s), 19 day(s)
Listing Sold:
5 Year(s), 7 month(s), 25 day(s) ago
Asking Price: $775,000
Selling Price: $683,000
Price Difference:
Reduced By $42,000
Agriculture / Farm
Grazing Permits Blm: ,No,
Horse: No
Grazing Permits Forest Service: ,No,
Grazing Permits Private: ,No,
Irrigation Water Rights: ,No,
Farm Credit Service Incl: ,No,
Crops Included: ,No,
Association Fees / Info
Hoa Frequency: Monthly
Hoa Fees: 215
Hoa: 1
Hoa Includes: CommonAreas, Security, Trash
Community Features: Clubhouse, RecreationArea, LongTermRentalAllowed, Pool
Assoc Amenities: Clubhouse, Security
Bathroom Info
Total Baths: 4.00
Halfbaths: 1
Fullbaths: 3
Bedroom Info
Beds: 4
Building Info
New Construction: No
Levels: OneandOneHalf
Year Built: 2004
Mobile Home Remains: ,No,
Zoning: RES
Style: Mediterranean
Construction Materials: Stucco
Buyer Compensation
Exterior Features
Spa: Yes
Patio and Porch Features: RearPorch, Patio, Porch, Screened
Spa Features: HotTub
Pool Features: Community, OutdoorPool, Private
Foundation: Slab
Exterior Features: BuiltinBarbecue, Barbecue, Fence, HotTubSpa, SprinklerIrrigation, Porch, Patio, Storage
Financial
Lease Renewal Option: ,No,
Garage / Parking
Parking Capacity: 8
Garage: Yes
Carport: No
Parking Type: Attached, TwoCarGarage, Garage, GarageDoorOpener
Open Parking: No
Attached Garage: Yes
Garage Spaces: 2
Green / Env Info
Interior Features
Floor Cover: Carpet, Tile, Wood
Fireplace: Yes
Laundry Features: WasherHookup
Furnished: Unfurnished
Interior Features: AirFiltration, Attic, CentralVacuum, Fireplace, PermanentAtticStairs, SplitBedrooms, WindowTreatments, BreakfastBar, BedroomonMainLevel, BreakfastArea, EntranceFoyer, KitchenIsland, StainlessSteelAppliances, SolidSurfaceCounters
Appliances: Dishwasher, Disposal, Microwave, Range, Refrigerator, RangeHood, Dryer, WaterPurifier, Washer
Lot Info
Lease Considered: ,No,
Lease Assignable: ,No,
Acres: 0.46
Lot Size: 72'x252'x141'x175'
Land Lease: No
Lot Description: CityLot, IrregularLot
Misc
Pool Private: Yes
Offer Compensation
Other School Info
Property Info
County: Horry
View: No
Senior Community: No
Stipulation of Sale: None
Property Sub Type Additional: Detached
Property Attached: No
Security Features: SecuritySystem, SmokeDetectors, SecurityService
Disclosures: CovenantsRestrictionsDisclosure,SellerDisclosure
Rent Control: No
Construction: Resale
Room Info
Basement: ,No,
Sold Info
Sold Date: 2019-03-20T00:00:00
Sqft Info
Building Sqft: 4400
Sqft: 3400
Tax Info
Tax Legal Description: Siena Park; Lot 52
Unit Info
Utilities / Hvac
Heating: Central, Electric, Gas
Cooling: CentralAir
Electric On Property: No
Cooling: Yes
Utilities Available: CableAvailable, ElectricityAvailable, NaturalGasAvailable, PhoneAvailable, SewerAvailable, UndergroundUtilities, WaterAvailable
Heating: Yes
Water Source: Public
Waterfront / Water
Waterfront: No
Schools
Elem: Myrtle Beach Elementary School
Middle: Myrtle Beach Middle School
High: Myrtle Beach High School
Directions
Turn onto 76th Ave N in Myrtle Beach. Turn into Siena Park and take a right on Siena Blvd. House will be on right.Courtesy of Century 21 Boling & Associates - Cell: 843-997-8891
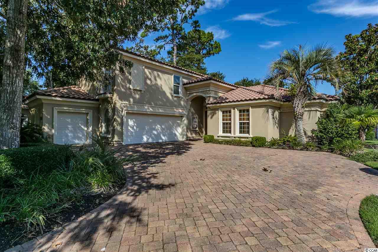
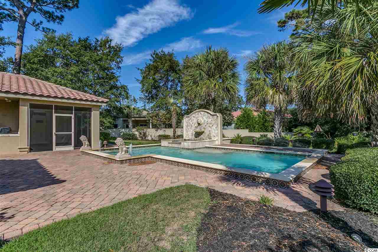
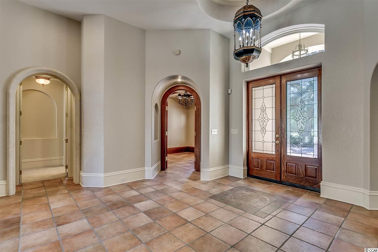
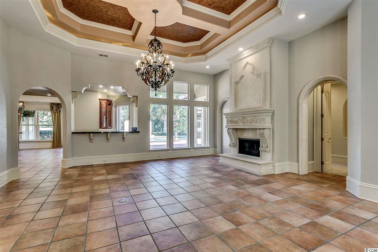

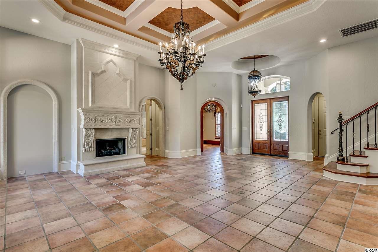
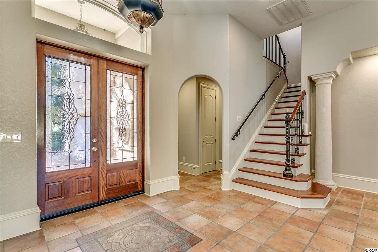
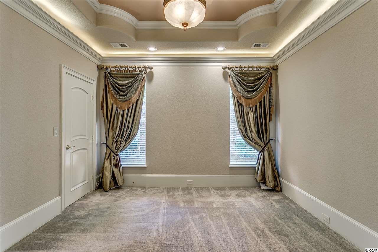
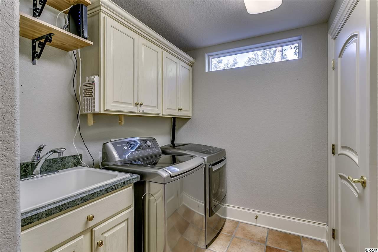
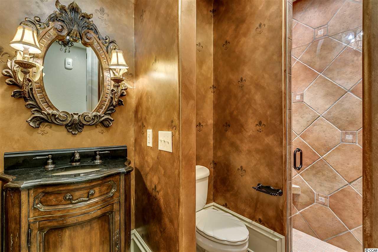
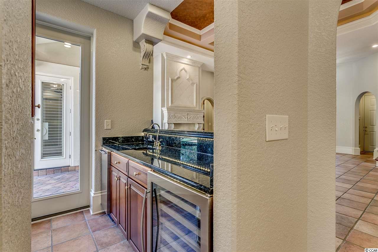
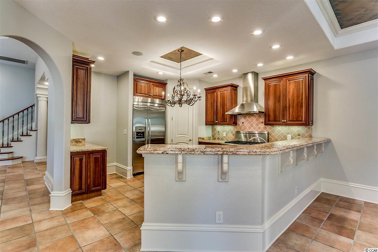
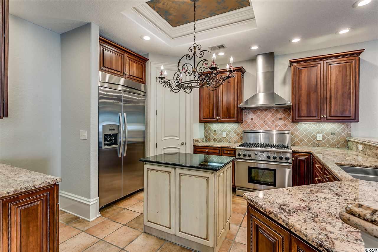

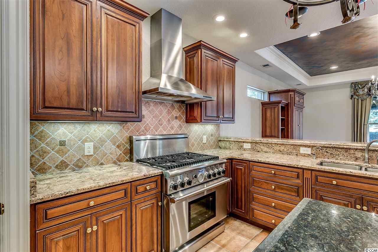
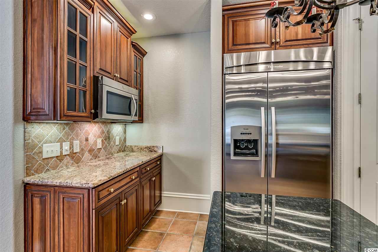
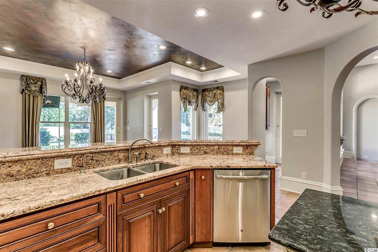
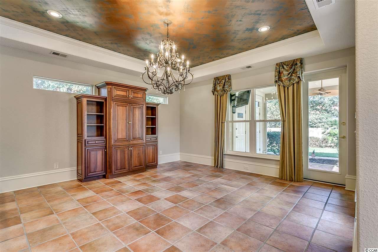
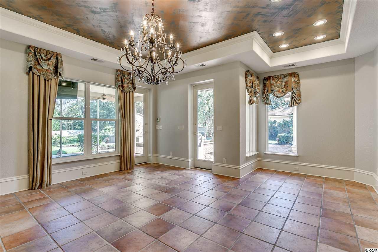
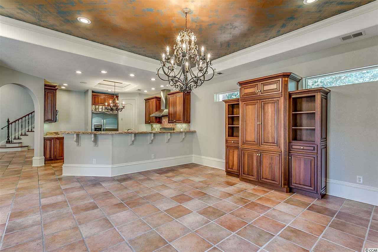

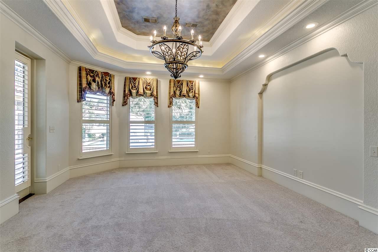

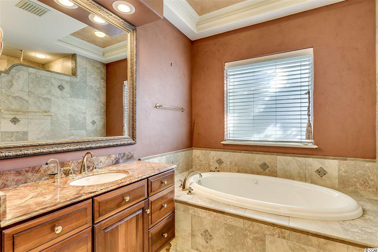
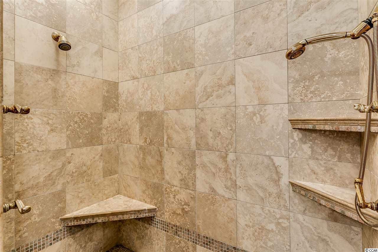
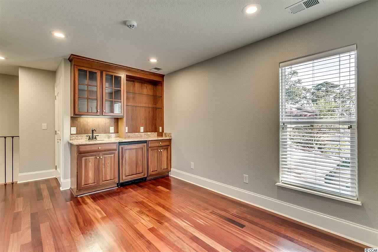
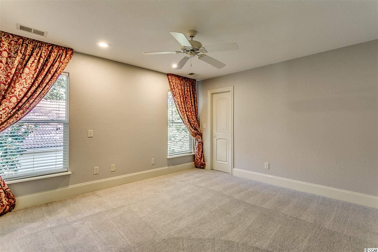
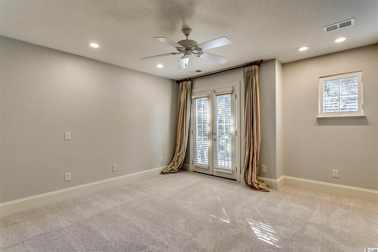
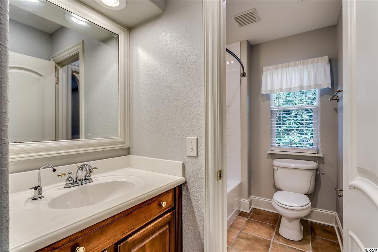
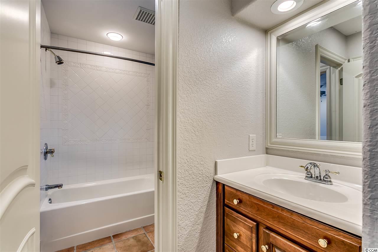
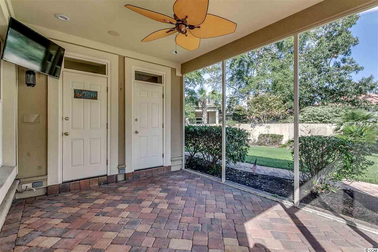
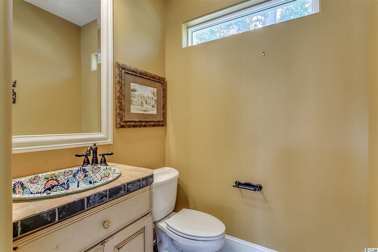
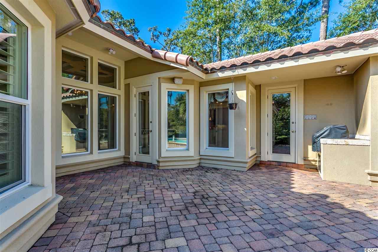
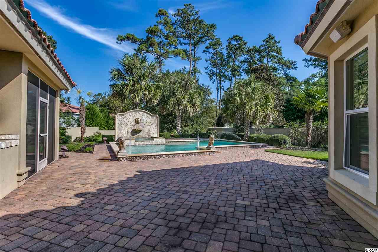
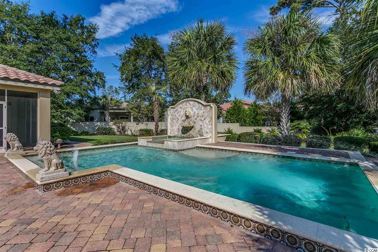
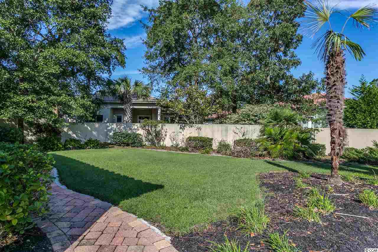
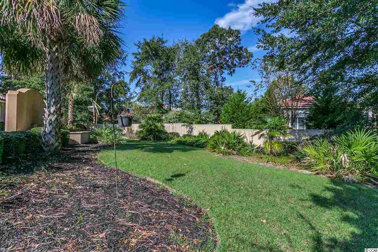
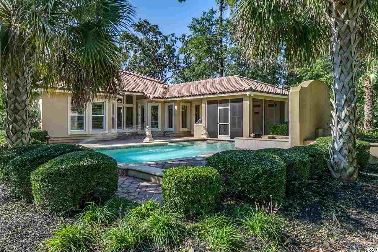
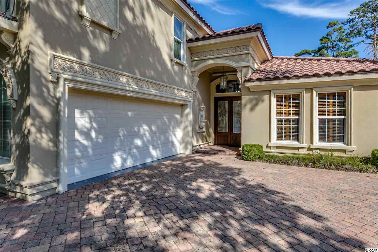
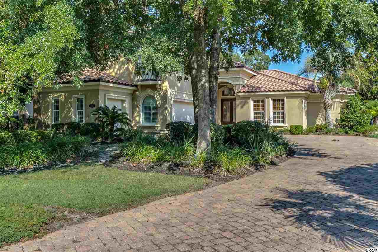

 MLS# 2424988
MLS# 2424988 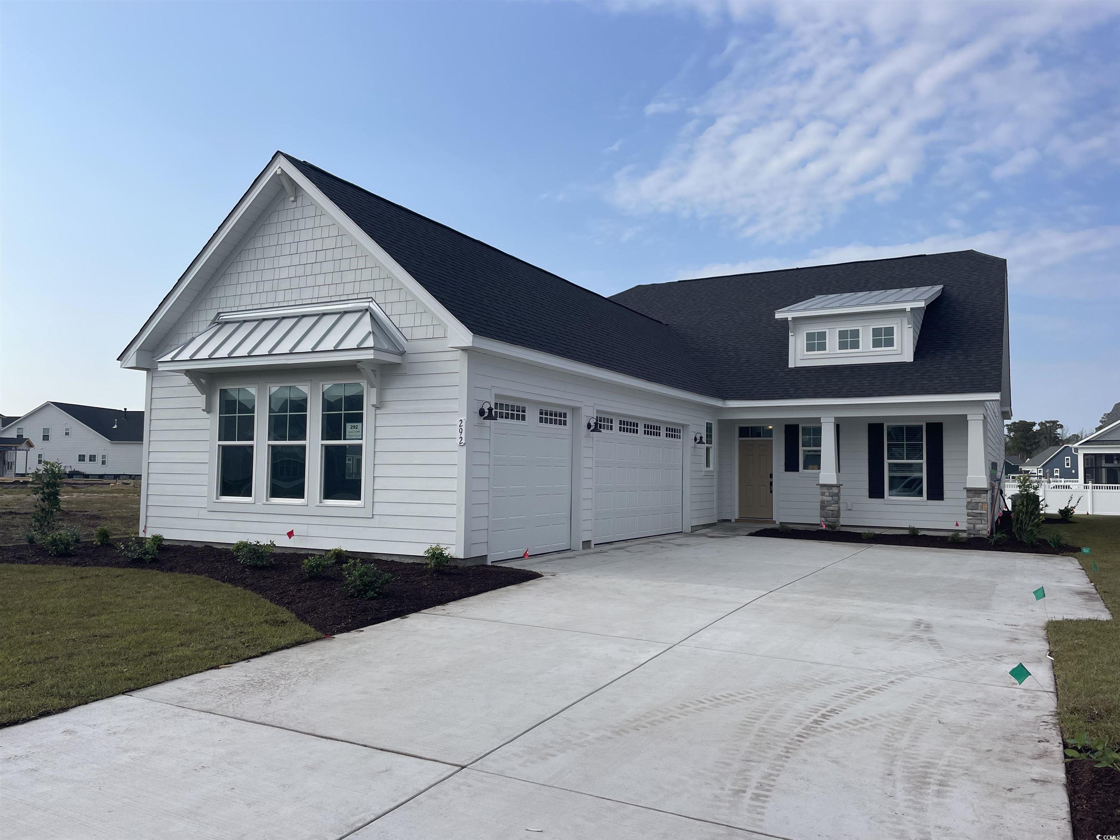
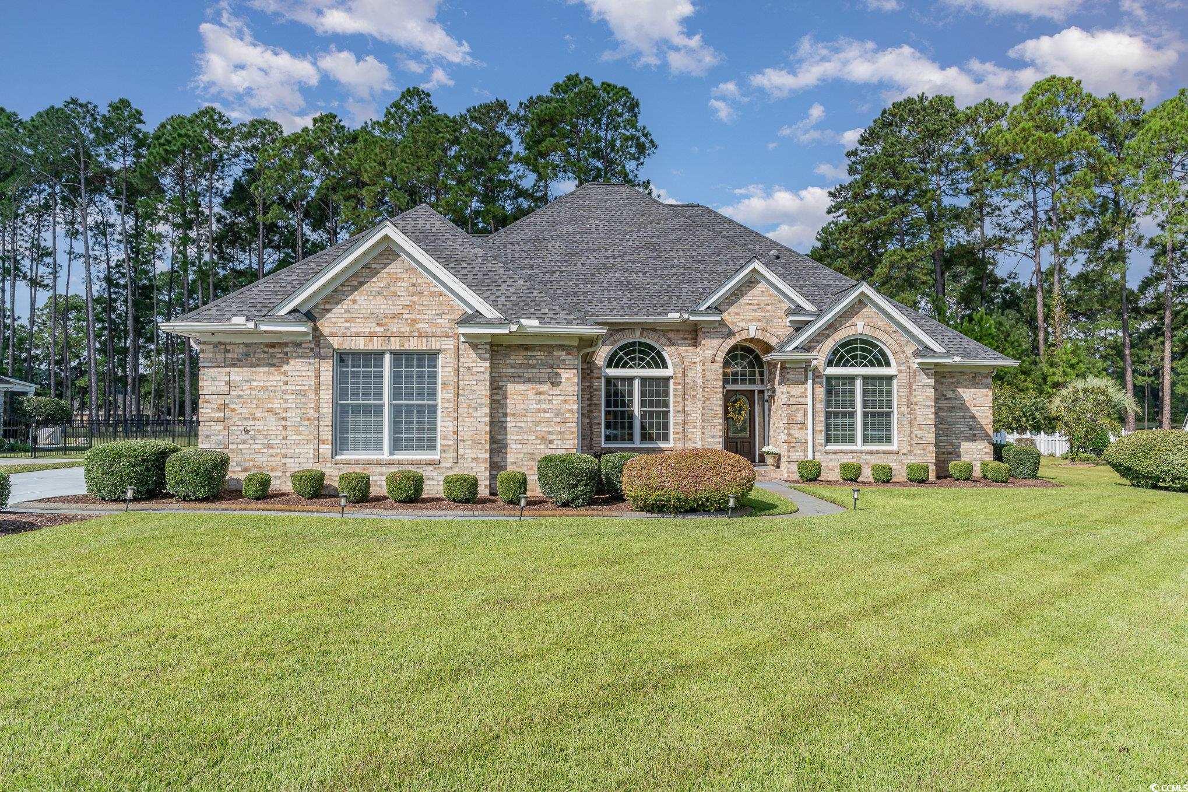
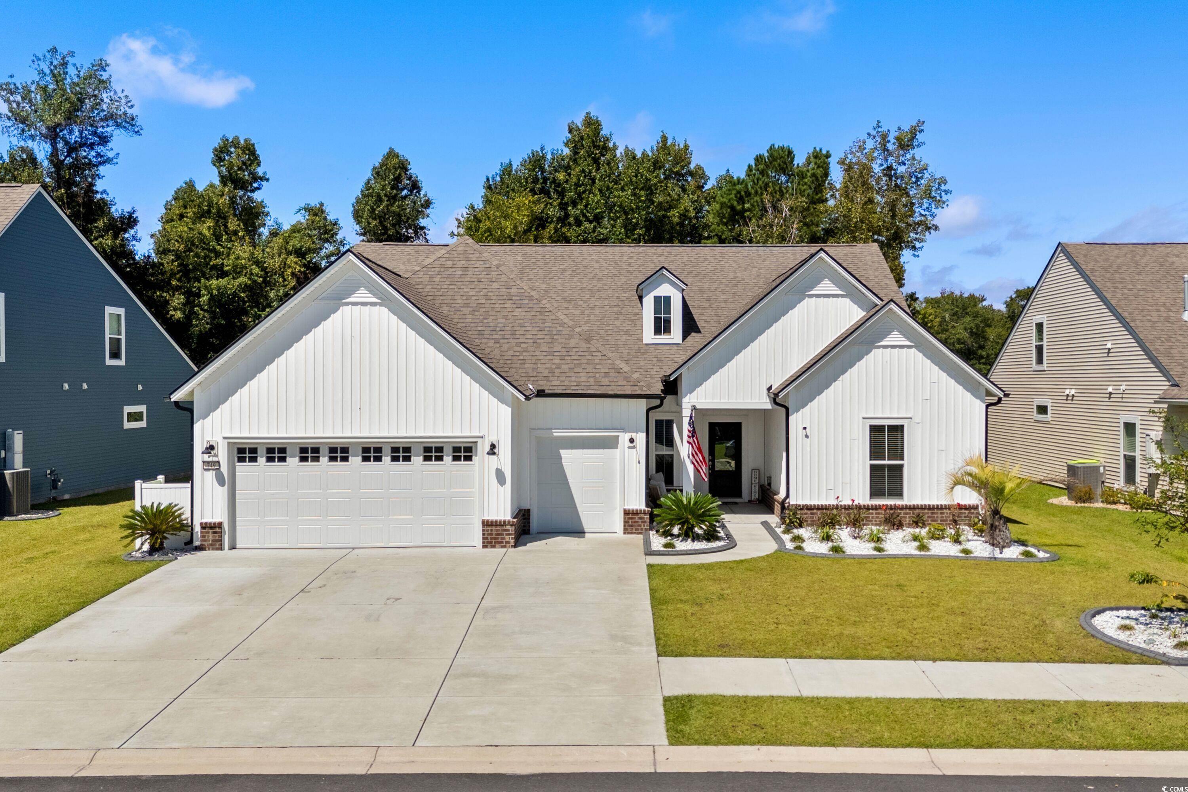
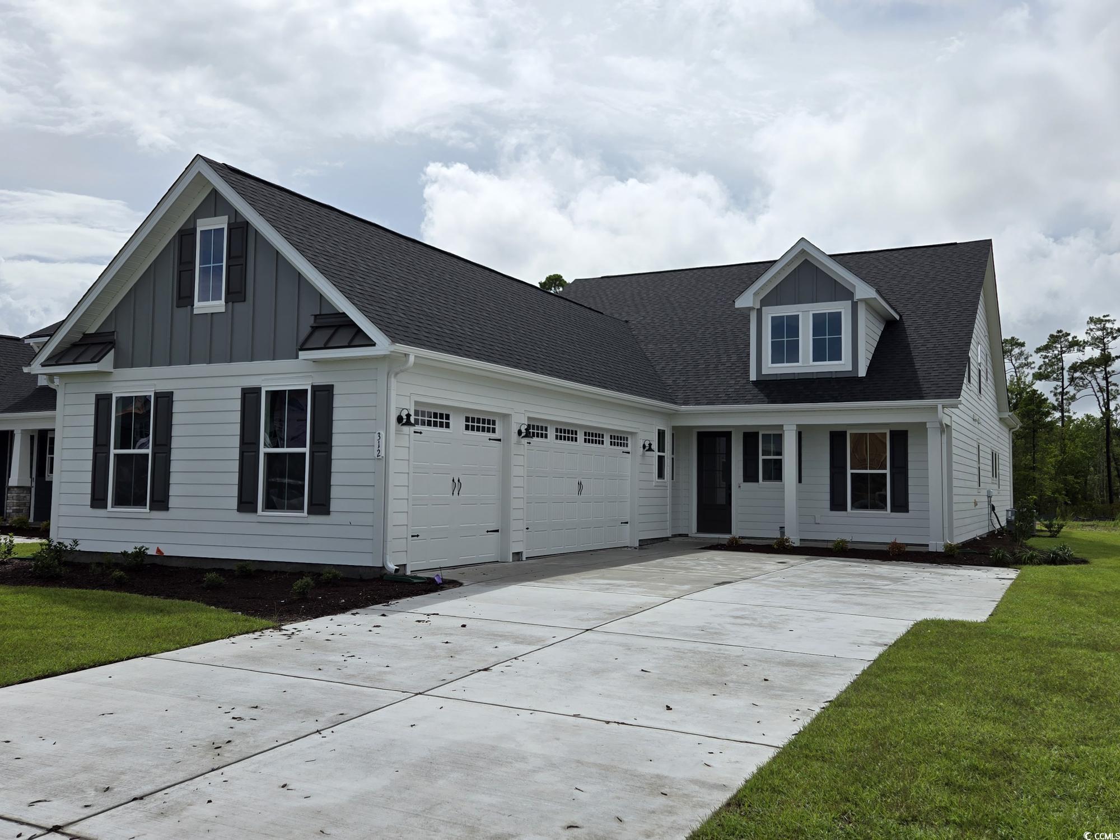
 Provided courtesy of © Copyright 2024 Coastal Carolinas Multiple Listing Service, Inc.®. Information Deemed Reliable but Not Guaranteed. © Copyright 2024 Coastal Carolinas Multiple Listing Service, Inc.® MLS. All rights reserved. Information is provided exclusively for consumers’ personal, non-commercial use,
that it may not be used for any purpose other than to identify prospective properties consumers may be interested in purchasing.
Images related to data from the MLS is the sole property of the MLS and not the responsibility of the owner of this website.
Provided courtesy of © Copyright 2024 Coastal Carolinas Multiple Listing Service, Inc.®. Information Deemed Reliable but Not Guaranteed. © Copyright 2024 Coastal Carolinas Multiple Listing Service, Inc.® MLS. All rights reserved. Information is provided exclusively for consumers’ personal, non-commercial use,
that it may not be used for any purpose other than to identify prospective properties consumers may be interested in purchasing.
Images related to data from the MLS is the sole property of the MLS and not the responsibility of the owner of this website.