Viewing Listing MLS# 1822876
Murrells Inlet, SC 29576
- 3Beds
- 2Full Baths
- N/AHalf Baths
- 1,401SqFt
- 1985Year Built
- 0.14Acres
- MLS# 1822876
- Residential
- MobileHome
- Sold
- Approx Time on Market3 months, 14 days
- AreaSurfside Area-Glensbay To Gc Connector
- CountyHorry
- Subdivision Garden Lakes
Overview
Look no further for affordable Golf course living in Murrells Inlet with low HOA! Beautiful home on nice-sized lot that you own in Garden Lakes Village. Relax on your covered front porch on the wooden swing. Enter into a large open great room with beautifully upgraded flooring. The great room has a cozy fireplace and built-in bookcases. Kitchen area is open to the great room and has been nicely updated to include glass-top stove, side by side refrigerator, glass-door china cabinet and butcher block work station. Sit and visit with your family in your eat-in kitchen or breakfast bar. The family room and kitchen have cathedral ceilings for that open space feeling. Very nice chair railing design in parts of the home. Bedrooms are nicely sized with plenty of storage. Ceiling fans throughout the home. Master bathroom has been updated and has a garden tub. Very nice laundry area with added storage. Enter Carolina Room through sliding glass doors and see beautiful Indian Wells golf course. There is also an added patio area for extra outside space. Nicely landscaped with mature trees. Close to very good schools and all that Murrells Inlet has to offer! Bring your golf clubs and relax in your new home!
Sale Info
Listing Date: 11-12-2018
Sold Date: 02-27-2019
Aprox Days on Market:
3 month(s), 14 day(s)
Listing Sold:
5 Year(s), 8 month(s), 15 day(s) ago
Asking Price: $129,900
Selling Price: $125,500
Price Difference:
Reduced By $4,400
Agriculture / Farm
Grazing Permits Blm: ,No,
Horse: No
Grazing Permits Forest Service: ,No,
Grazing Permits Private: ,No,
Irrigation Water Rights: ,No,
Farm Credit Service Incl: ,No,
Crops Included: ,No,
Association Fees / Info
Hoa Frequency: Annually
Hoa Fees: 17
Hoa: 1
Hoa Includes: CommonAreas
Community Features: GolfCartsOK, LongTermRentalAllowed
Assoc Amenities: OwnerAllowedGolfCart, OwnerAllowedMotorcycle
Bathroom Info
Total Baths: 2.00
Fullbaths: 2
Bedroom Info
Beds: 3
Building Info
New Construction: No
Levels: One
Year Built: 1985
Mobile Home Remains: ,No,
Zoning: Res
Style: MobileHome
Buyer Compensation
Exterior Features
Spa: No
Patio and Porch Features: FrontPorch, Patio, Porch, Screened
Foundation: BrickMortar, Crawlspace
Exterior Features: Patio
Financial
Lease Renewal Option: ,No,
Garage / Parking
Parking Capacity: 2
Garage: No
Carport: No
Parking Type: Driveway
Open Parking: No
Attached Garage: No
Green / Env Info
Interior Features
Floor Cover: Carpet, Vinyl
Fireplace: Yes
Laundry Features: WasherHookup
Furnished: Unfurnished
Interior Features: Fireplace, SplitBedrooms, BedroomonMainLevel, BreakfastArea
Appliances: Dishwasher, Disposal, Microwave, Range, Refrigerator
Lot Info
Lease Considered: ,No,
Lease Assignable: ,No,
Acres: 0.14
Land Lease: No
Lot Description: OutsideCityLimits, OnGolfCourse, Rectangular
Misc
Pool Private: No
Body Type: DoubleWide
Offer Compensation
Other School Info
Property Info
County: Horry
View: No
Senior Community: No
Stipulation of Sale: None
Property Sub Type Additional: MobileHome,ManufacturedOnLand
Property Attached: No
Rent Control: No
Construction: Resale
Room Info
Basement: ,No,
Basement: CrawlSpace
Sold Info
Sold Date: 2019-02-27T00:00:00
Sqft Info
Building Sqft: 1901
Sqft: 1401
Tax Info
Tax Legal Description: GARDEN LKS VLG LT 16
Unit Info
Utilities / Hvac
Heating: Central, Electric
Cooling: CentralAir
Electric On Property: No
Cooling: Yes
Utilities Available: CableAvailable, ElectricityAvailable, PhoneAvailable, SewerAvailable, UndergroundUtilities, WaterAvailable
Heating: Yes
Water Source: Public
Waterfront / Water
Waterfront: No
Schools
Elem: Seaside Elementary School
Middle: Saint James Middle School
High: Saint James High School
Directions
Going South on US-17 Business, turn right onto Garden Lake Dr., Turn right onto Hidden Lakes Dr.Courtesy of Century 21 The Harrelson Group
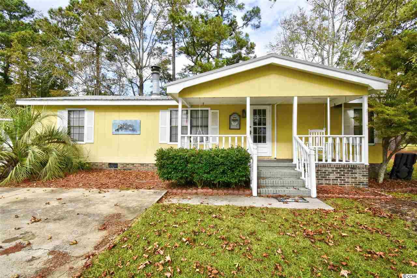
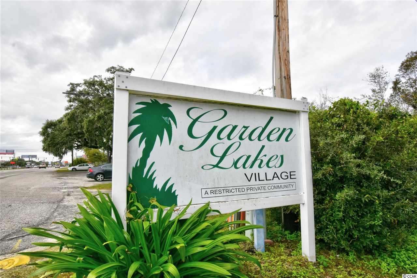
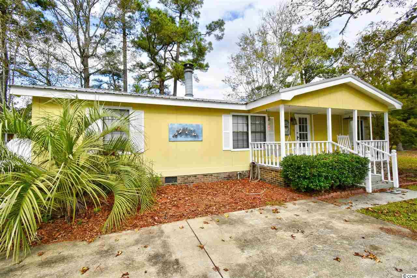
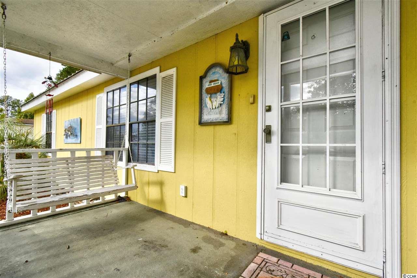
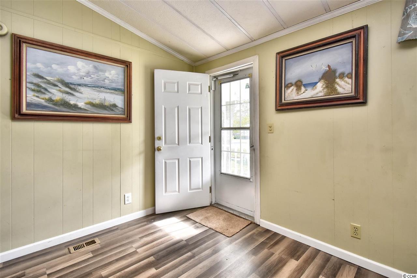
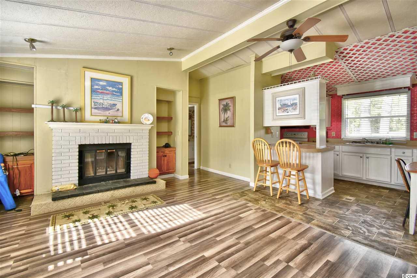
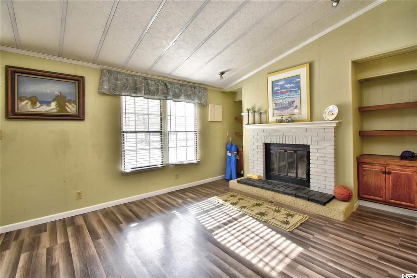
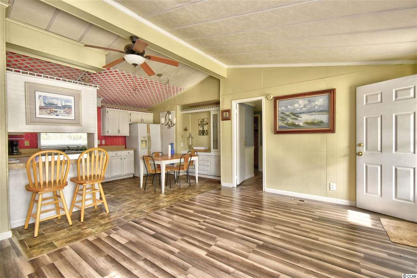
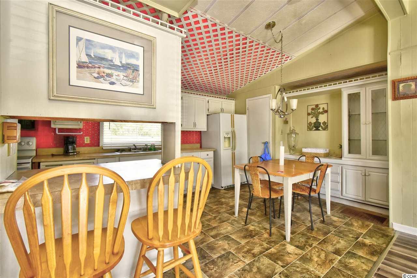
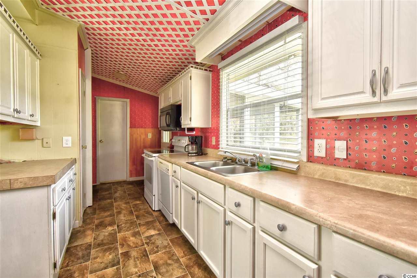
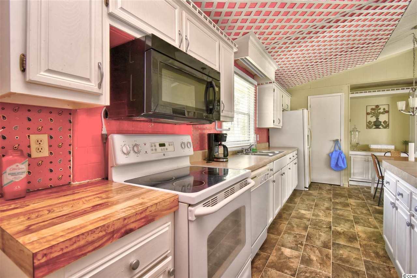
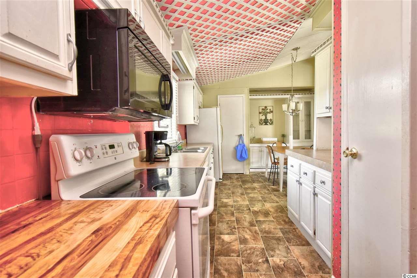
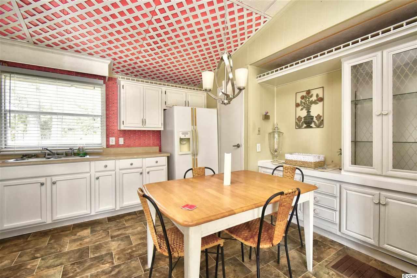
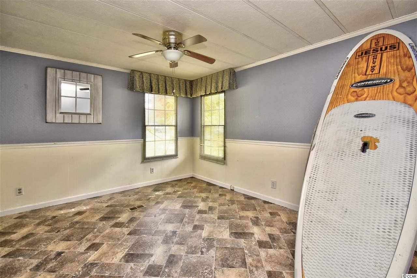
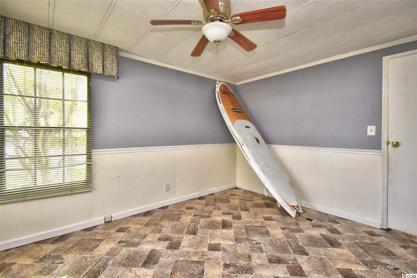
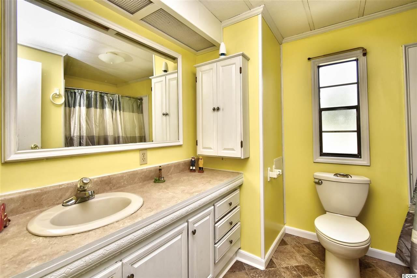
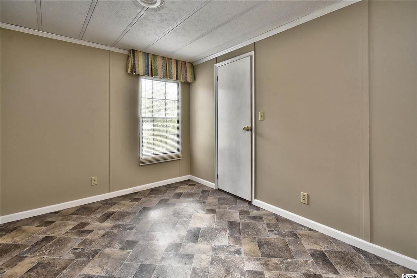
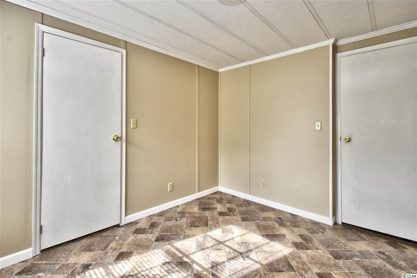
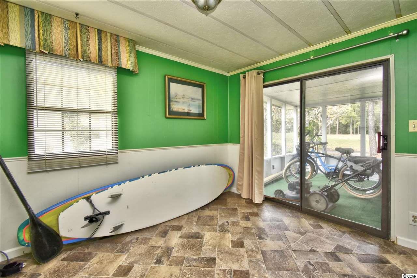
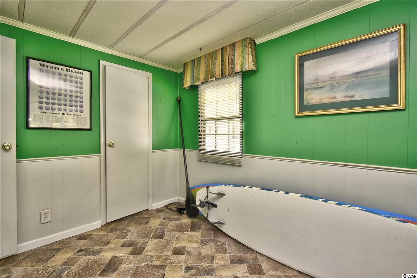
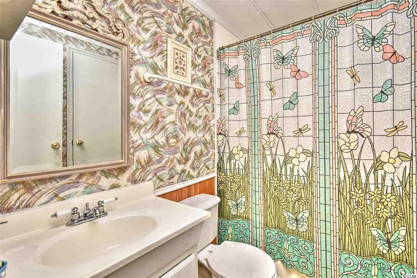
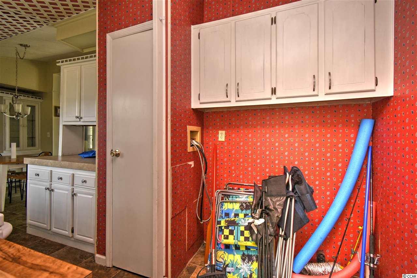
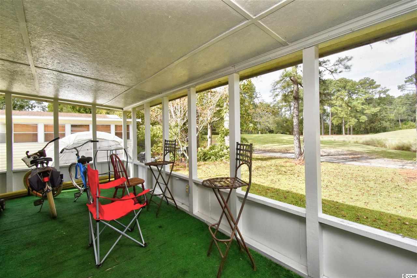
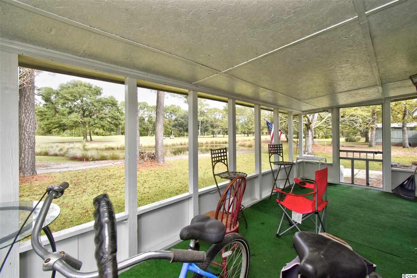
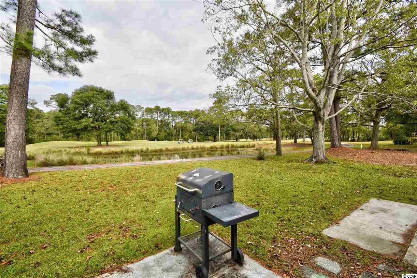
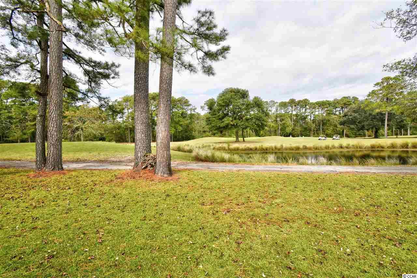
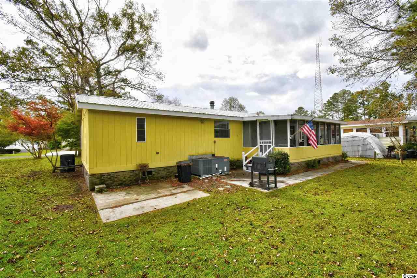
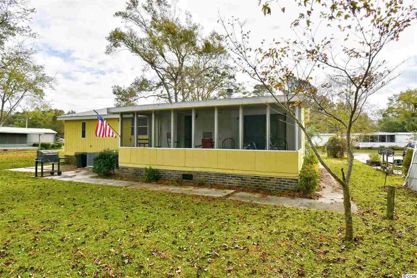
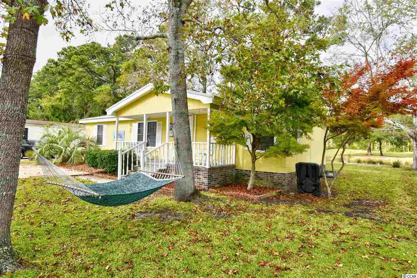
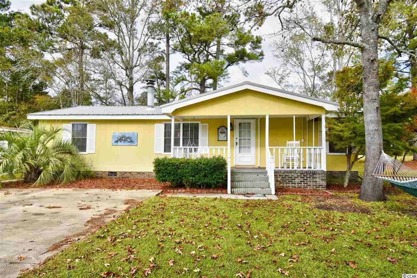
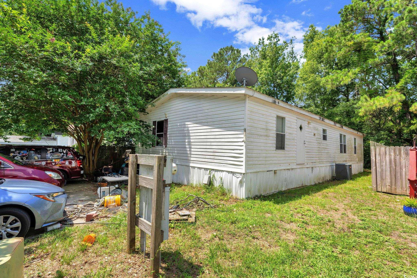
 MLS# 2413820
MLS# 2413820 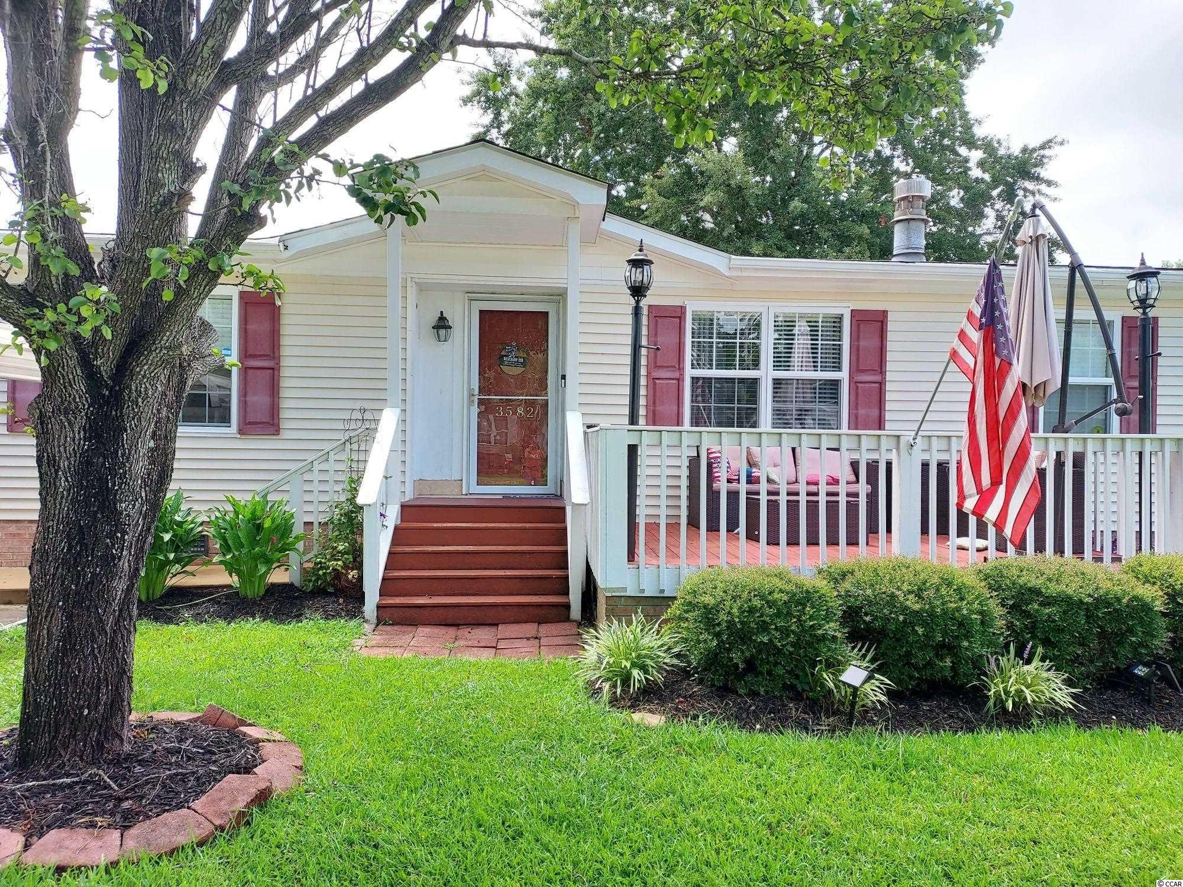
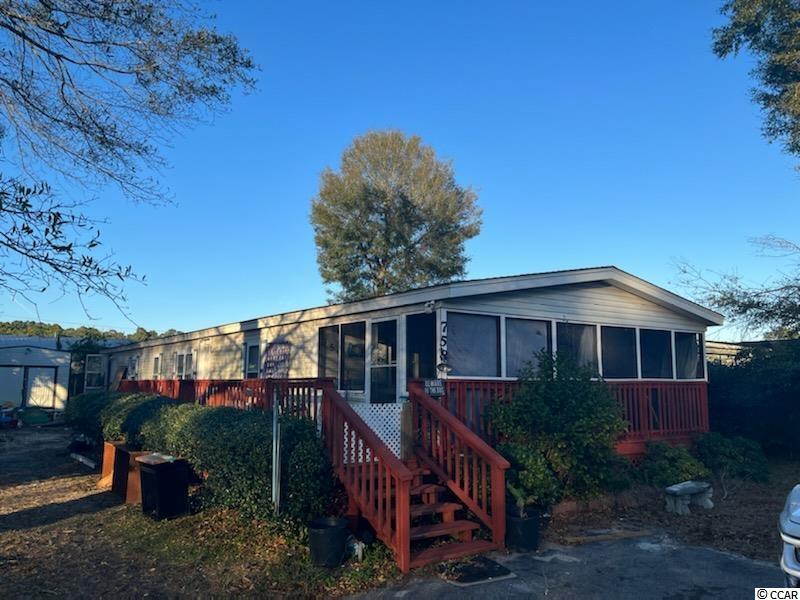
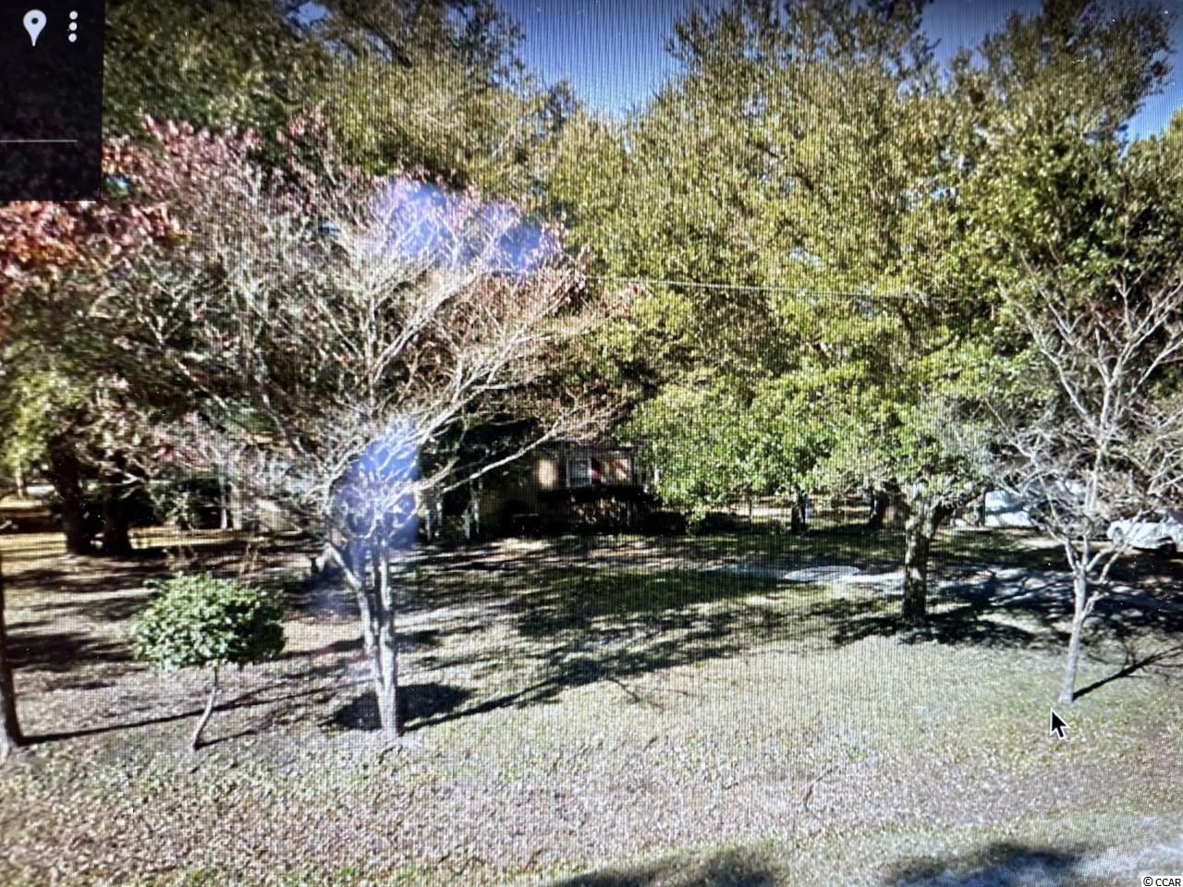
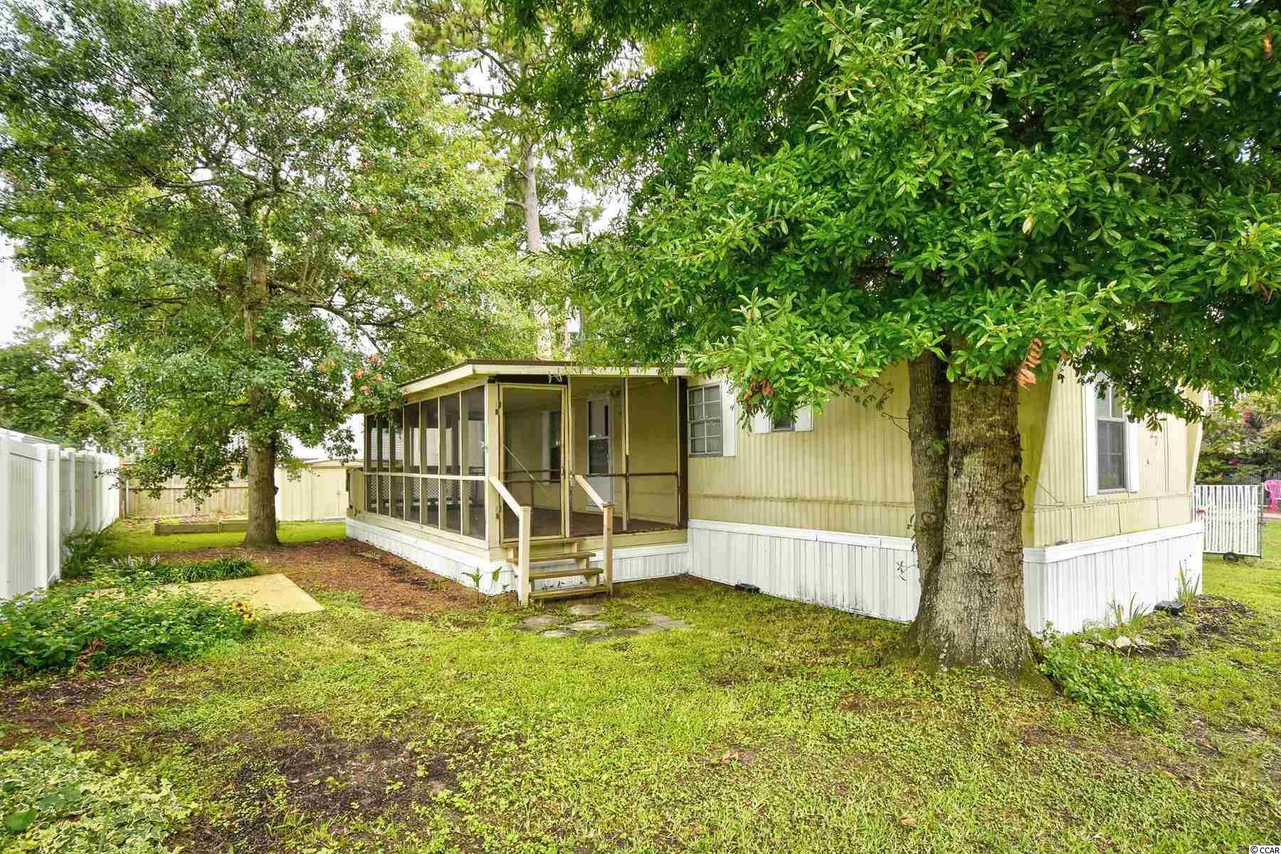
 Provided courtesy of © Copyright 2024 Coastal Carolinas Multiple Listing Service, Inc.®. Information Deemed Reliable but Not Guaranteed. © Copyright 2024 Coastal Carolinas Multiple Listing Service, Inc.® MLS. All rights reserved. Information is provided exclusively for consumers’ personal, non-commercial use,
that it may not be used for any purpose other than to identify prospective properties consumers may be interested in purchasing.
Images related to data from the MLS is the sole property of the MLS and not the responsibility of the owner of this website.
Provided courtesy of © Copyright 2024 Coastal Carolinas Multiple Listing Service, Inc.®. Information Deemed Reliable but Not Guaranteed. © Copyright 2024 Coastal Carolinas Multiple Listing Service, Inc.® MLS. All rights reserved. Information is provided exclusively for consumers’ personal, non-commercial use,
that it may not be used for any purpose other than to identify prospective properties consumers may be interested in purchasing.
Images related to data from the MLS is the sole property of the MLS and not the responsibility of the owner of this website.