Viewing Listing MLS# 1823667
Conway, SC 29526
- 3Beds
- 2Full Baths
- N/AHalf Baths
- 1,202SqFt
- 2019Year Built
- 0.21Acres
- MLS# 1823667
- Residential
- Detached
- Sold
- Approx Time on Market9 months, 10 days
- AreaConway Central Between 501 & 701 / North of 501
- CountyHorry
- Subdivision Elmhurst
Overview
Welcome home! This home is located in the peaceful Elmhurst Subdivision. The St. Kitts model is one of the most popular floor plans in this development. The fine craftsmanship and attention to detail make this home stand out from other new home builders. These custom homes come standard with what most might consider an upgrade. From granite counter tops to custom all wood cabinetry, LED lighting throughout, attractive limited lifetime architectural roofing shingles, and not to forget the high quality paint that leaves a beautiful finish. All major appliances also come standard with this home. The Elmhurst subdivision is a natural gas community which enables the builder to include a gas range, gas clothes dryer, gas water on demand hot water heater and gas heat in the home as well. With efficiency and comfort in mind these homes are built to be worry free for many years to come. Custom 2 faux wood blinds, gutters and a fully sodded yard are included in the price of this home. You find this anywhere else! Aside from the beautiful exterior of the home, you will notice right away that these homes are 32 to 36 feet from the curb, unlike many other subdivisions. Resulting in the beautifully landscaped yard. You will also get more concrete drive as a result of this extra distance from the curb allowing for a generous 4 car parking area Elmhurst is located in central Conway, within minutes of the historic downtown area's fabulous restaurants, boutiques, live theater and Riverwalk. Myrtle Beach with its pristine beaches, attractions and shopping are about a thirty minute drive away.
Sale Info
Listing Date: 11-19-2018
Sold Date: 08-30-2019
Aprox Days on Market:
9 month(s), 10 day(s)
Listing Sold:
5 Year(s), 2 month(s), 11 day(s) ago
Asking Price: $162,900
Selling Price: $175,900
Price Difference:
Same as list price
Agriculture / Farm
Grazing Permits Blm: ,No,
Horse: No
Grazing Permits Forest Service: ,No,
Grazing Permits Private: ,No,
Irrigation Water Rights: ,No,
Farm Credit Service Incl: ,No,
Crops Included: ,No,
Association Fees / Info
Hoa Frequency: Quarterly
Hoa Fees: 20
Hoa: 1
Hoa Includes: CommonAreas
Bathroom Info
Total Baths: 2.00
Fullbaths: 2
Bedroom Info
Beds: 3
Building Info
New Construction: Yes
Levels: One
Year Built: 2019
Mobile Home Remains: ,No,
Zoning: R1
Style: Ranch
Development Status: NewConstruction
Construction Materials: VinylSiding
Buyer Compensation
Exterior Features
Spa: No
Patio and Porch Features: Patio
Foundation: Slab
Exterior Features: Patio
Financial
Lease Renewal Option: ,No,
Garage / Parking
Parking Capacity: 4
Garage: Yes
Carport: No
Parking Type: Attached, Garage, TwoCarGarage, GarageDoorOpener
Open Parking: No
Attached Garage: Yes
Garage Spaces: 2
Green / Env Info
Green Energy Efficient: Doors, Windows
Interior Features
Floor Cover: Carpet, Vinyl
Door Features: InsulatedDoors
Fireplace: No
Laundry Features: WasherHookup
Furnished: Unfurnished
Interior Features: SplitBedrooms, StainlessSteelAppliances, SolidSurfaceCounters
Appliances: Dishwasher, Disposal, Microwave, Range
Lot Info
Lease Considered: ,No,
Lease Assignable: ,No,
Acres: 0.21
Lot Size: 75'x120'x75'x120'
Land Lease: No
Lot Description: CityLot, Rectangular
Misc
Pool Private: No
Offer Compensation
Other School Info
Property Info
County: Horry
View: No
Senior Community: No
Stipulation of Sale: None
Property Sub Type Additional: Detached
Property Attached: No
Rent Control: No
Construction: NeverOccupied
Room Info
Basement: ,No,
Sold Info
Sold Date: 2019-08-30T00:00:00
Sqft Info
Building Sqft: 1590
Sqft: 1202
Tax Info
Tax Legal Description: Elmhurst Ph Iv-A; Lot 38
Unit Info
Utilities / Hvac
Heating: Gas
Cooling: CentralAir
Electric On Property: No
Cooling: Yes
Utilities Available: CableAvailable, ElectricityAvailable, NaturalGasAvailable, PhoneAvailable, SewerAvailable, UndergroundUtilities, WaterAvailable
Heating: Yes
Water Source: Public
Waterfront / Water
Waterfront: No
Schools
Elem: Homewood Elementary School
Middle: Whittemore Park Middle School
High: Conway High School
Directions
Elmhurst is located in Conway off of 501 between Mill Pond Road and Medlen Parkway. From Mill Pond Road, turn left into Elmhurst on Lochwood Lane. Turn right on Shandwick drive into the new phase of the subdivision. From Medlen Parkway (at the Pepsi plant), turn right into Elmhurst.onCourtesy of Keller Williams Innovate South
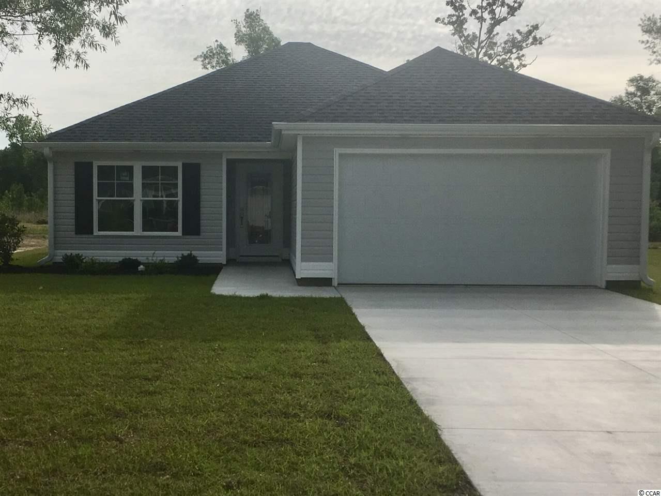
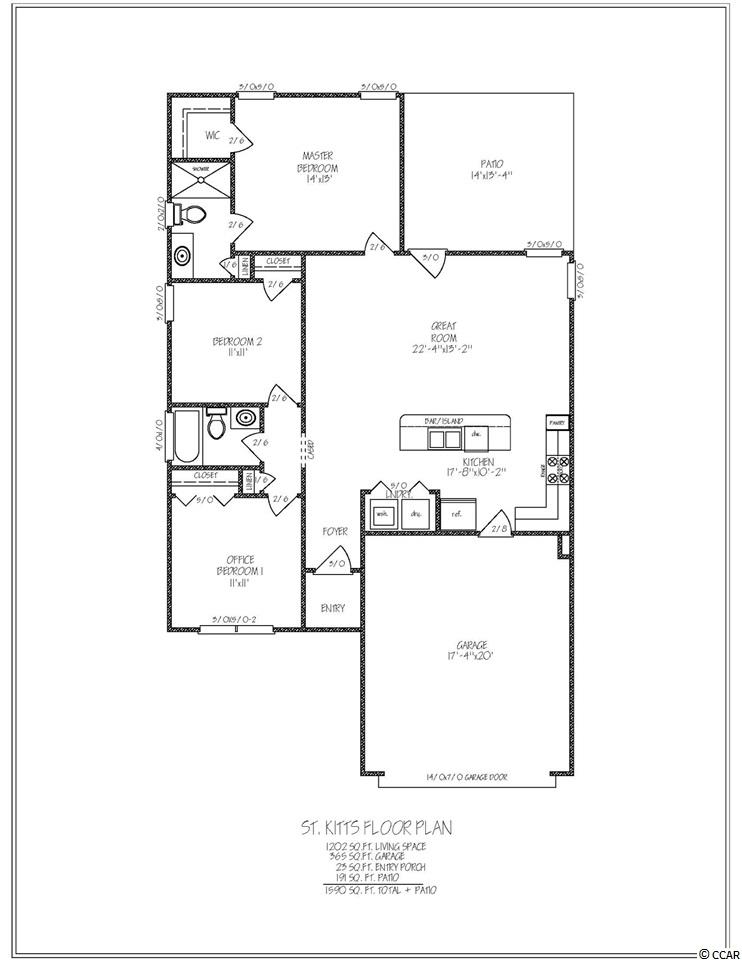
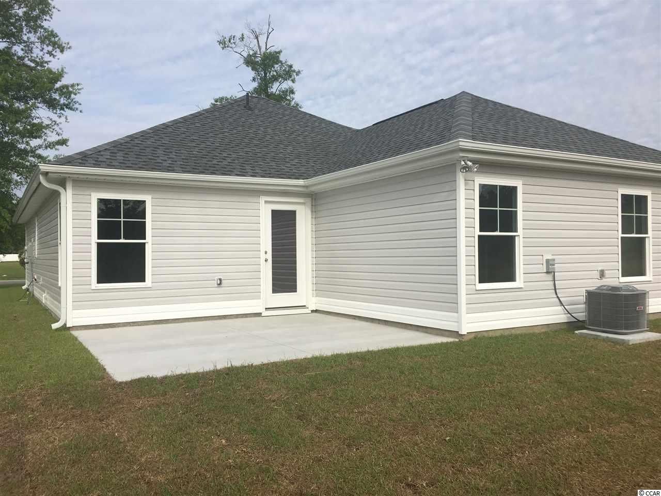
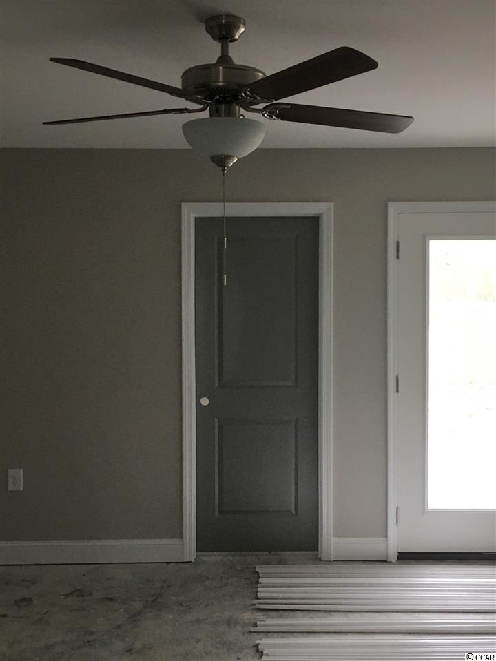
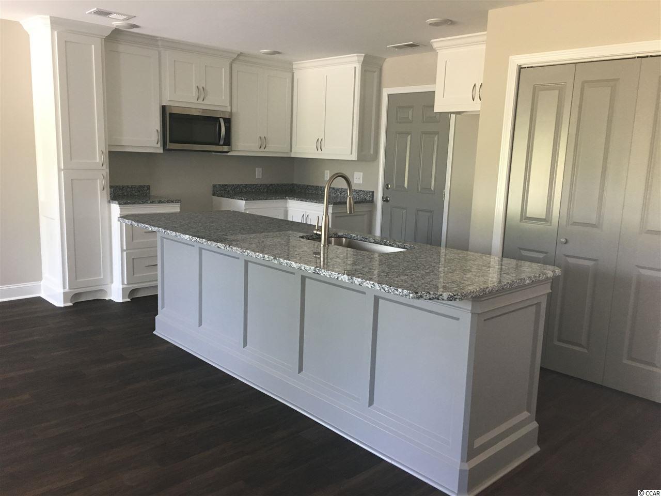
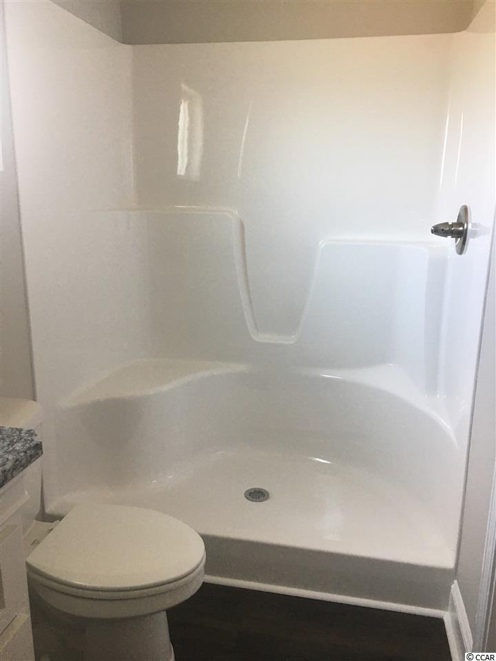
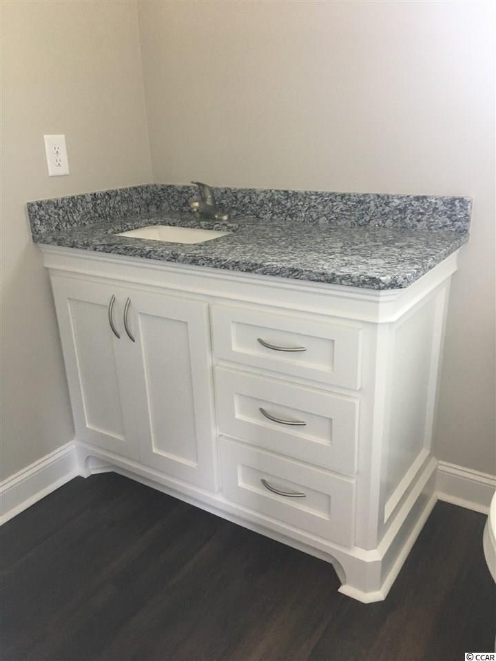
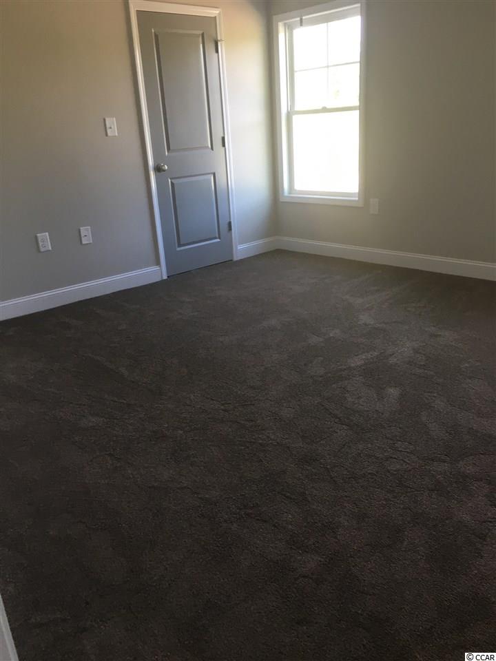
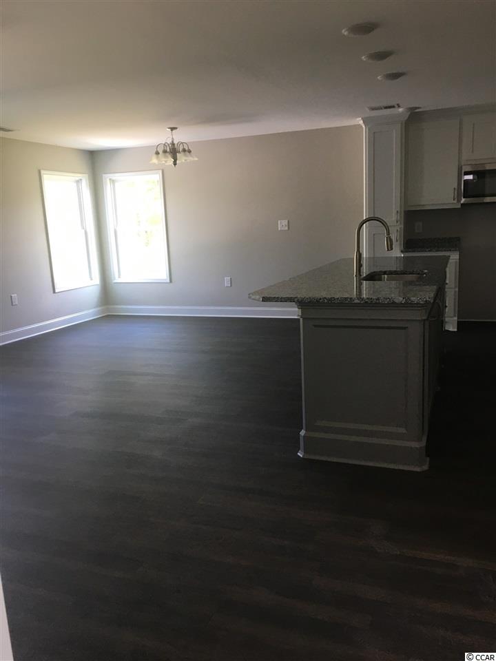
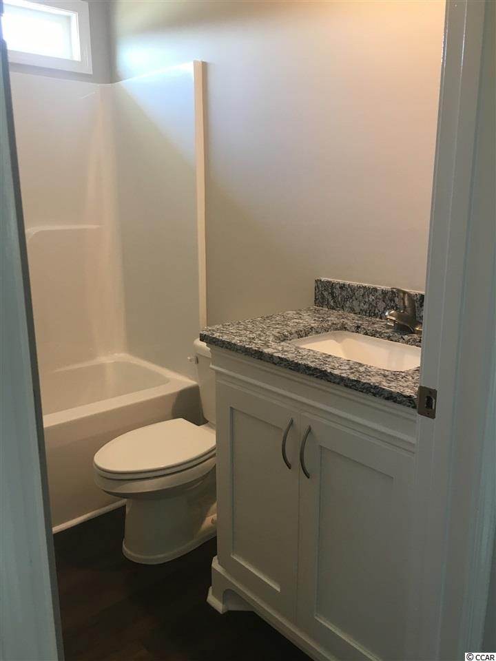
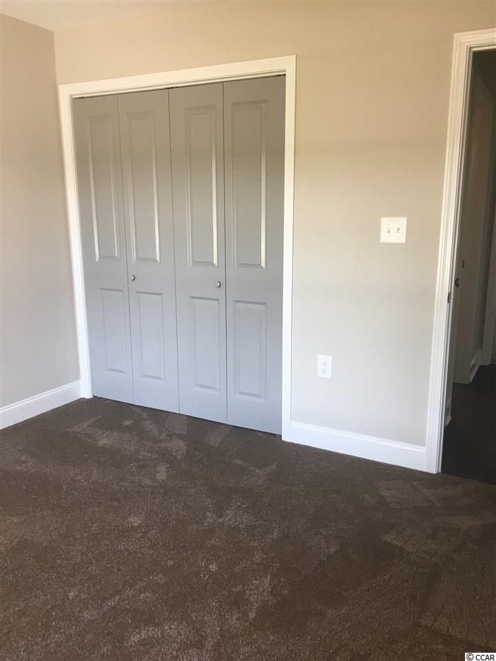
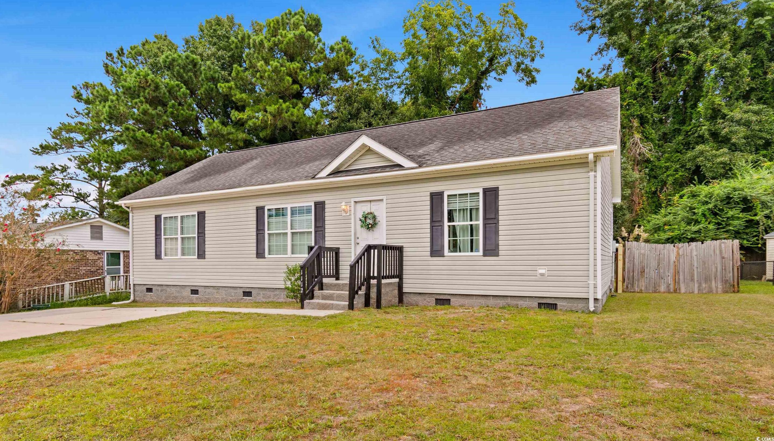
 MLS# 2421027
MLS# 2421027 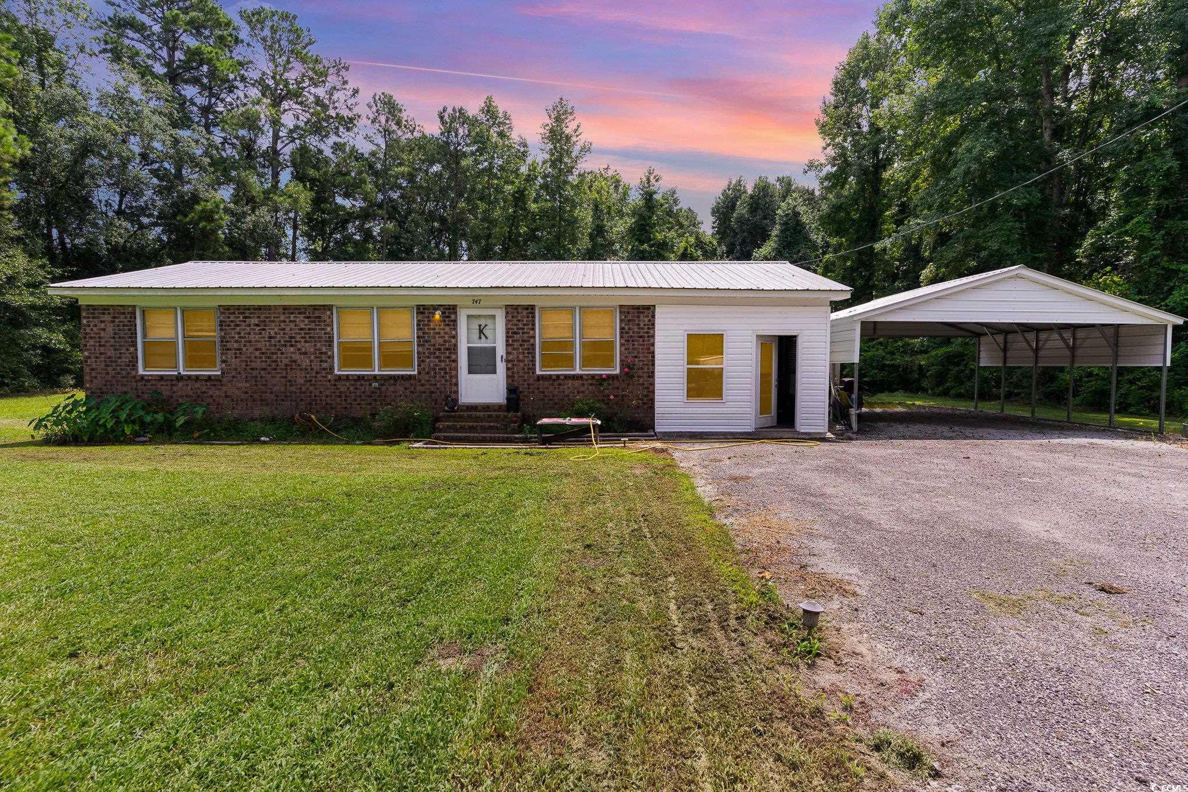
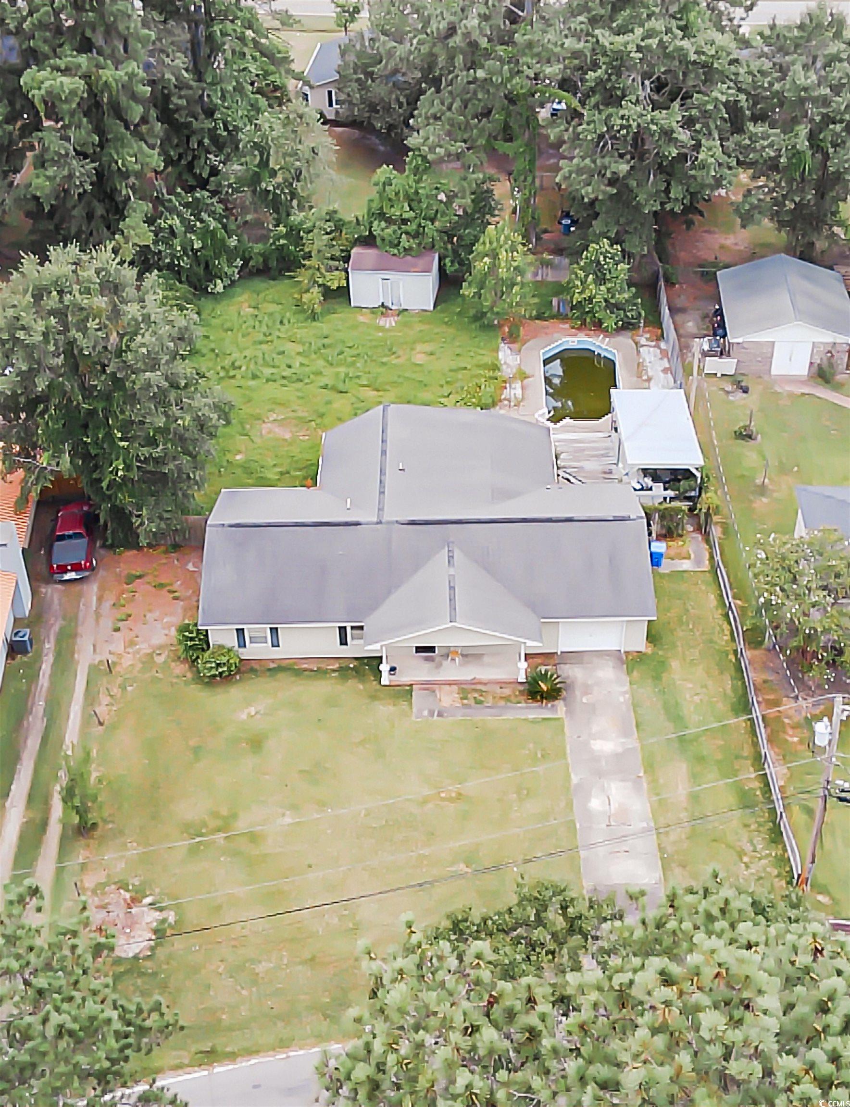
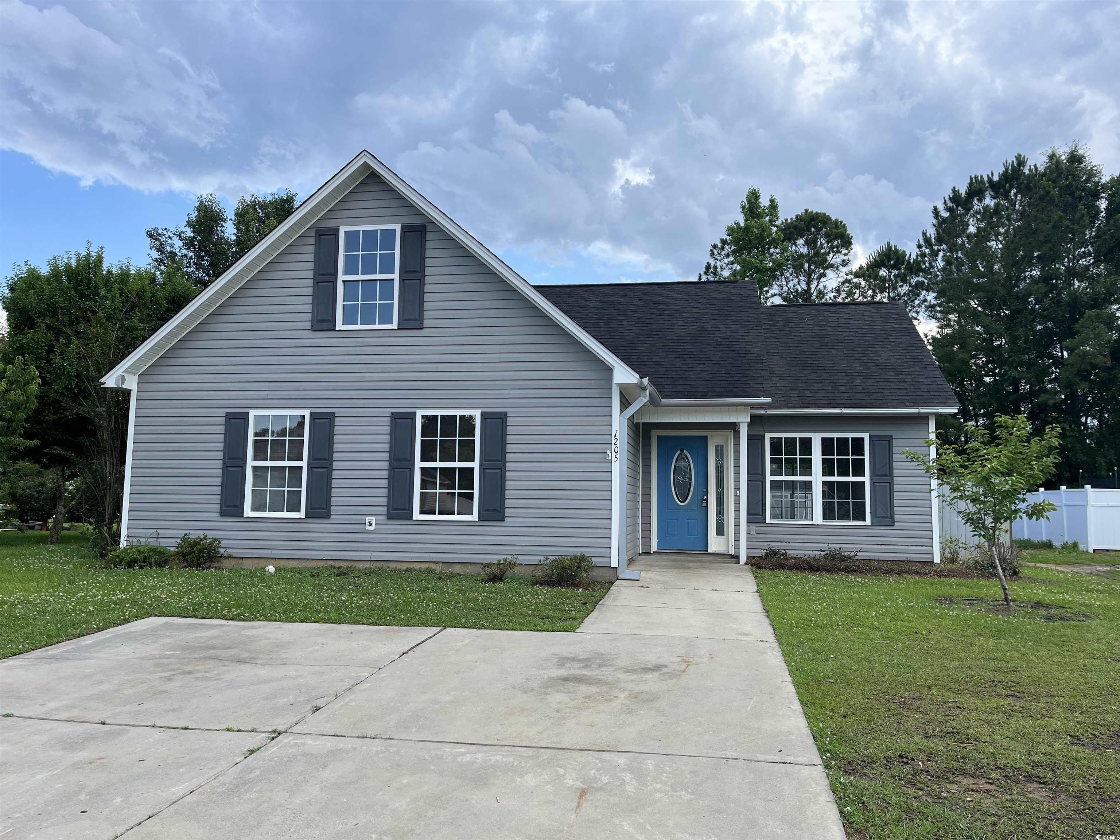
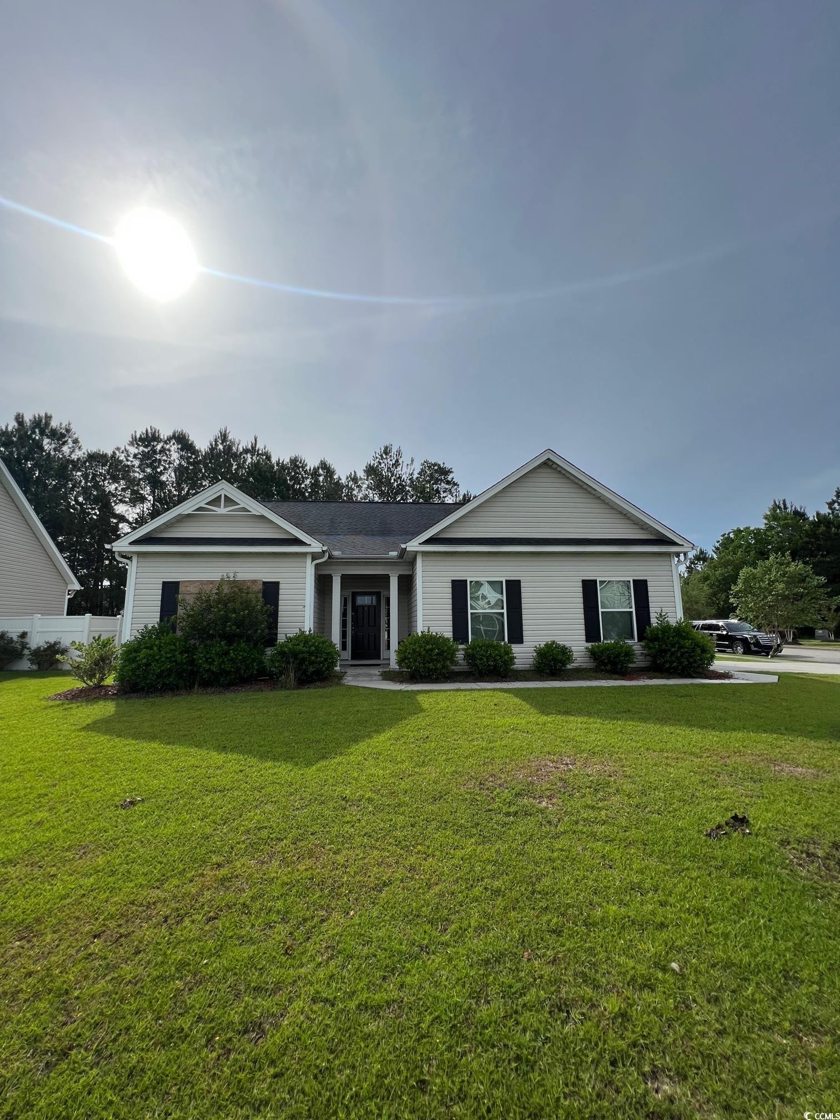
 Provided courtesy of © Copyright 2024 Coastal Carolinas Multiple Listing Service, Inc.®. Information Deemed Reliable but Not Guaranteed. © Copyright 2024 Coastal Carolinas Multiple Listing Service, Inc.® MLS. All rights reserved. Information is provided exclusively for consumers’ personal, non-commercial use,
that it may not be used for any purpose other than to identify prospective properties consumers may be interested in purchasing.
Images related to data from the MLS is the sole property of the MLS and not the responsibility of the owner of this website.
Provided courtesy of © Copyright 2024 Coastal Carolinas Multiple Listing Service, Inc.®. Information Deemed Reliable but Not Guaranteed. © Copyright 2024 Coastal Carolinas Multiple Listing Service, Inc.® MLS. All rights reserved. Information is provided exclusively for consumers’ personal, non-commercial use,
that it may not be used for any purpose other than to identify prospective properties consumers may be interested in purchasing.
Images related to data from the MLS is the sole property of the MLS and not the responsibility of the owner of this website.