Viewing Listing MLS# 1823793
Pawleys Island, SC 29585
- 4Beds
- 4Full Baths
- 1Half Baths
- 3,813SqFt
- 1991Year Built
- 1.22Acres
- MLS# 1823793
- Residential
- Detached
- Sold
- Approx Time on Market2 months, 9 days
- AreaPawleys Island Area-Pawleys Plantation S & Debordieu
- CountyGeorgetown
- Subdivision Pawleys Plantation
Overview
Traditional and appealing on the outside and chic and luxurious on the inside! Welcome to 494 Old Augusta Drive in Pawleys Plantation! This impressive home has been completely remodeled with flair and unrivaled quality. Upon entering you will find tumbled travertine floors throughout the living spaces to provide a clean and smart feel. The sunken family room is dramatic yet comfortable with a gas fireplace flanked by built-ins, warmed by natural light from 3 sets of French doors and strikingly finished with a wet bar with polished concrete top. The comfortable formal living room or reading room is tucked off of the larger space and separated with its own set of doors that make this one of the quaintest spots of the home. Living spaces are completed with the well-placed formal dining room that ties the family room to the kitchen. Before we even begin, we must warn you, we are OBSESSED with this kitchen! Yes, the appliance package is notable with a 48' gas range and hood, Sub-Zero refrigerator, twin GE dishwashers and in-island Bosch microwave. And, yes, the bar/serving area with Marvel icemaker and wine cooler is unique. But, can we just take a moment to revel at the entire vision of this kitchen - a huge casual dining area, a work island with butcher block, a fully tiled wall adorned with stainless steel shelving, handsome custom cabinetry, and polished concrete countertops all opening to the outdoor entertaining area and overlooking the pool and nicely landscaped back grounds. From the kitchen you will enter the guest wing with 3 bedrooms each with private baths that have been remodeled with tiled floors and showers and, finally, an added dedicated laundry room. (The bedroom with the barn door storage and tv cabinet was added during the 2015-2016 remake.) Now, on to the owners' wing of the home that is accessed by a private hallway with orientation lighting and in vogue wall sconces to provide a secluded and romantic feel. The suite is made up of an oversized bedroom, his and her walk-in closets, a cedar closet, a dressing area, a full laundry room, a exercise nook overlooking the pool and a spa-experience master bath. Double vanities are illuminated by a sleek lighting package, the walk-in shower has multiple sprays and intricate tile work, the oversized soaking tub is centered in a windowed alcove and all of this is completed with warmed floors and towel racks. You can certainly get away from it all in your own home! The exterior and grounds do not fail to delight with a lovely pool and covered patio and entertaining area fenced to separate it from the extensive double homesite grounds with accenting landscape lighting. You will even find your very own koi pond! Before they were finished with the redesign, a carport was improved to a full two car garage with ""smart"" Liftmaster garage doors and an ample storage/workshop. If there are lots of luxurious and stylish features on your wish list, this home fits the bill. And, if you ask us, we think it is nothing less than EXCEPTIONAL!
Sale Info
Listing Date: 11-25-2018
Sold Date: 02-04-2019
Aprox Days on Market:
2 month(s), 9 day(s)
Listing Sold:
5 Year(s), 9 month(s), 8 day(s) ago
Asking Price: $739,000
Selling Price: $725,000
Price Difference:
Reduced By $14,000
Agriculture / Farm
Grazing Permits Blm: ,No,
Horse: No
Grazing Permits Forest Service: ,No,
Grazing Permits Private: ,No,
Irrigation Water Rights: ,No,
Farm Credit Service Incl: ,No,
Crops Included: ,No,
Association Fees / Info
Hoa Frequency: Quarterly
Hoa Fees: 117
Hoa: 1
Hoa Includes: AssociationManagement, CommonAreas, CableTV, LegalAccounting, Security, Trash
Community Features: Clubhouse, Gated, Other, RecreationArea, TennisCourts, Golf, Pool
Assoc Amenities: Clubhouse, Gated, Other, Security, TennisCourts
Bathroom Info
Total Baths: 5.00
Halfbaths: 1
Fullbaths: 4
Bedroom Info
Beds: 4
Building Info
New Construction: No
Levels: One
Year Built: 1991
Mobile Home Remains: ,No,
Zoning: RES
Style: Traditional
Construction Materials: Stucco
Buyer Compensation
Exterior Features
Spa: No
Patio and Porch Features: FrontPorch, Patio
Pool Features: Community, OutdoorPool, Private
Exterior Features: Fence, SprinklerIrrigation, Patio, Storage
Financial
Lease Renewal Option: ,No,
Garage / Parking
Parking Capacity: 10
Garage: Yes
Carport: No
Parking Type: Attached, TwoCarGarage, Garage
Open Parking: No
Attached Garage: Yes
Garage Spaces: 2
Green / Env Info
Green Energy Efficient: Doors, Windows
Interior Features
Floor Cover: Carpet, Tile
Door Features: InsulatedDoors
Fireplace: Yes
Laundry Features: WasherHookup
Furnished: Unfurnished
Interior Features: Fireplace, Other, SplitBedrooms, WindowTreatments, BreakfastBar, BedroomonMainLevel, BreakfastArea, EntranceFoyer, KitchenIsland, StainlessSteelAppliances
Appliances: Dishwasher, Disposal, Microwave, Range, Refrigerator, RangeHood, Dryer, Washer
Lot Info
Lease Considered: ,No,
Lease Assignable: ,No,
Acres: 1.22
Land Lease: No
Lot Description: NearGolfCourse, OutsideCityLimits
Misc
Pool Private: Yes
Offer Compensation
Other School Info
Property Info
County: Georgetown
View: No
Senior Community: No
Stipulation of Sale: None
Property Sub Type Additional: Detached
Property Attached: No
Security Features: GatedCommunity, SecurityService
Disclosures: CovenantsRestrictionsDisclosure,SellerDisclosure
Rent Control: No
Construction: Resale
Room Info
Basement: ,No,
Sold Info
Sold Date: 2019-02-04T00:00:00
Sqft Info
Building Sqft: 4501
Sqft: 3813
Tax Info
Tax Legal Description: 35&36 TR E Pawleys Plant
Unit Info
Utilities / Hvac
Heating: Electric
Cooling: CentralAir
Electric On Property: No
Cooling: Yes
Utilities Available: CableAvailable, ElectricityAvailable, PhoneAvailable, SewerAvailable, UndergroundUtilities, WaterAvailable
Heating: Yes
Water Source: Public
Waterfront / Water
Waterfront: No
Courtesy of Re/max Southern Shores Gc - Cell: 843-251-1686
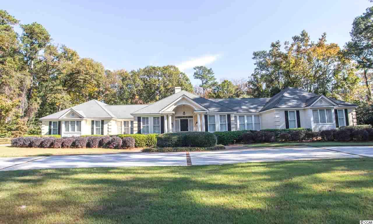
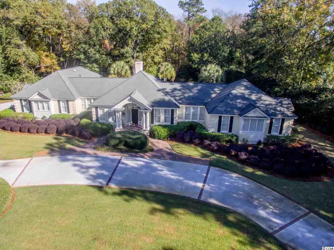
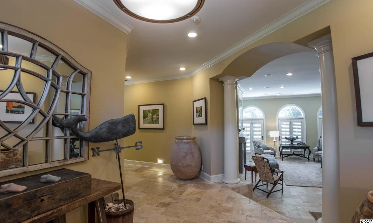
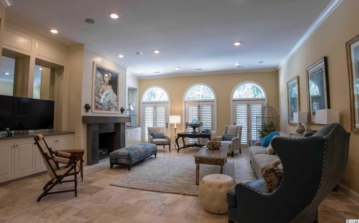
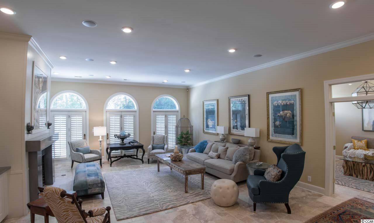
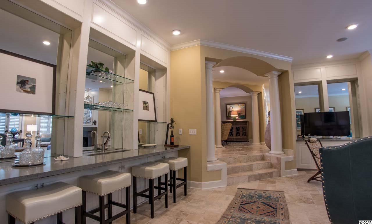
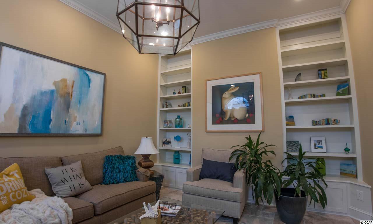
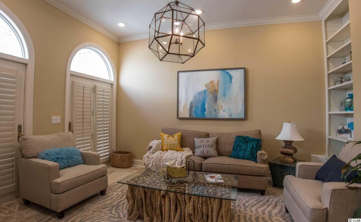
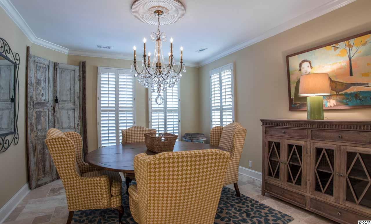
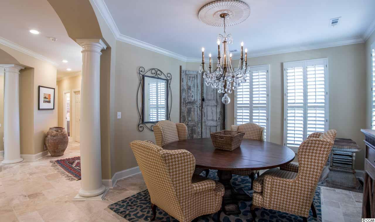
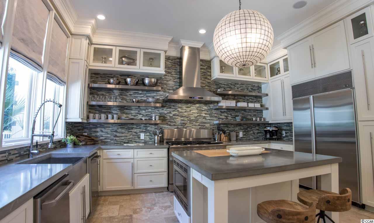
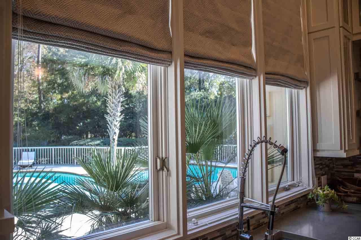
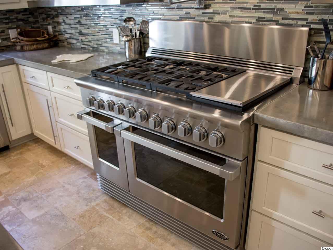
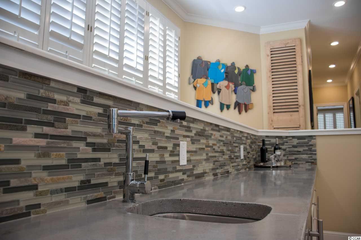
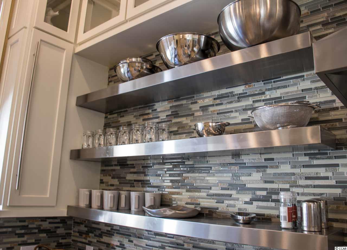
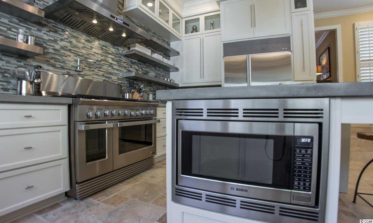
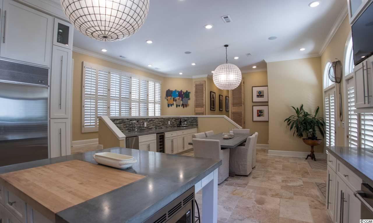
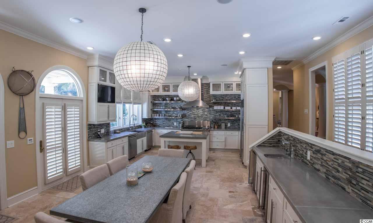
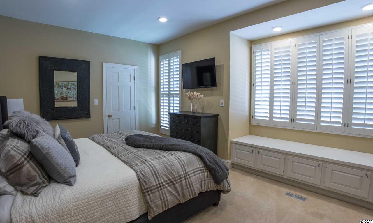
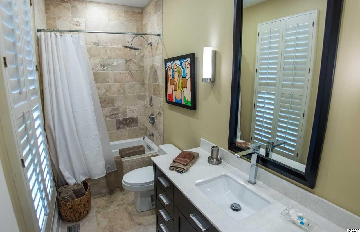
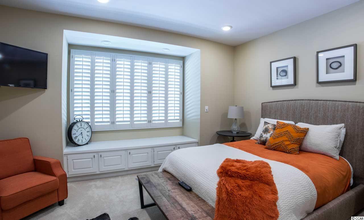
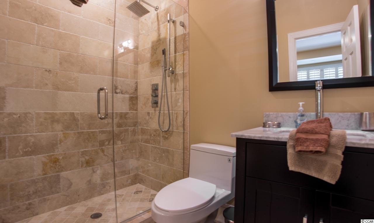
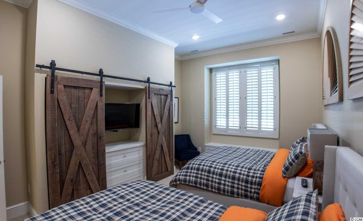
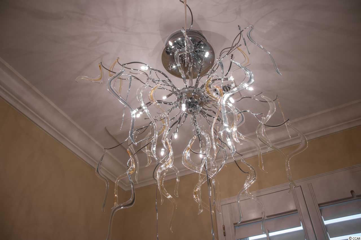
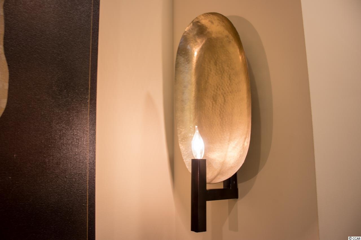
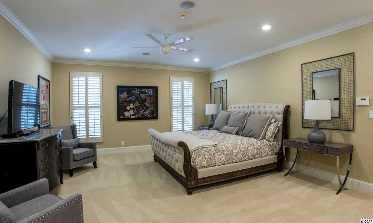
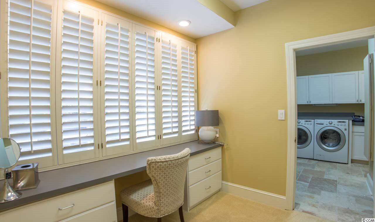
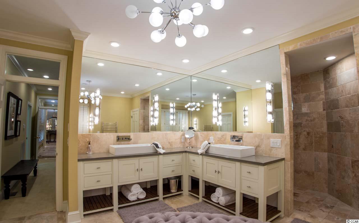
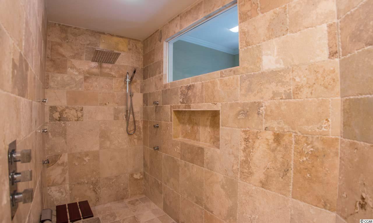
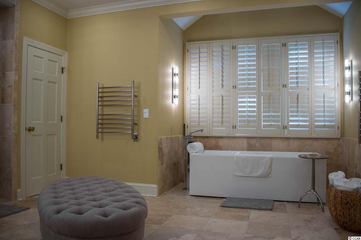
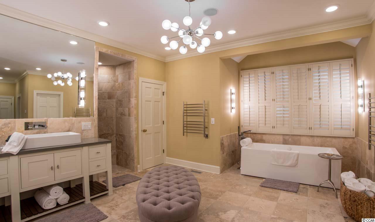
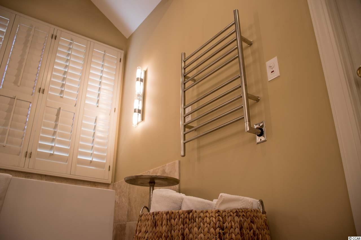
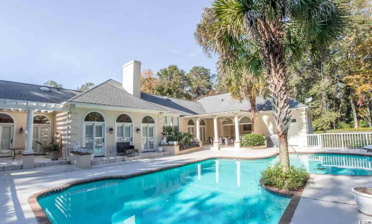
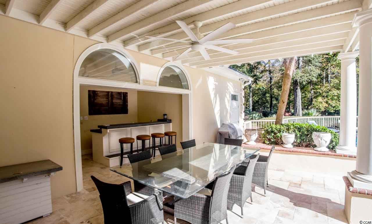
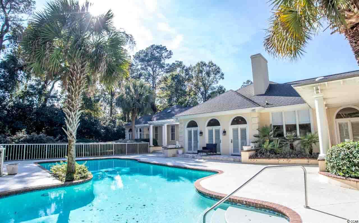
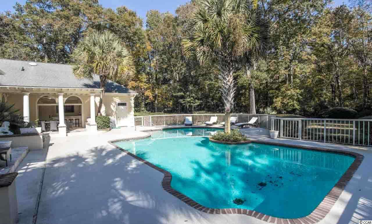
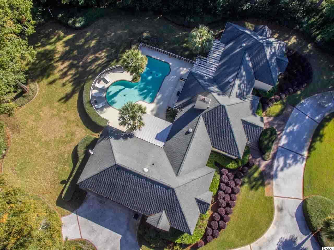
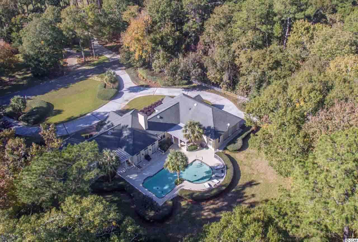
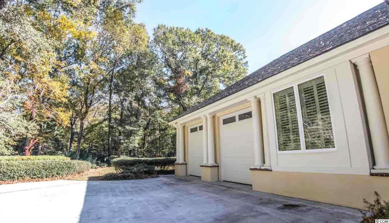
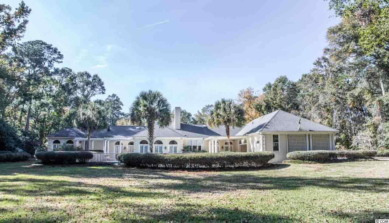
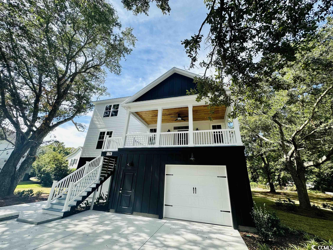
 MLS# 2306680
MLS# 2306680 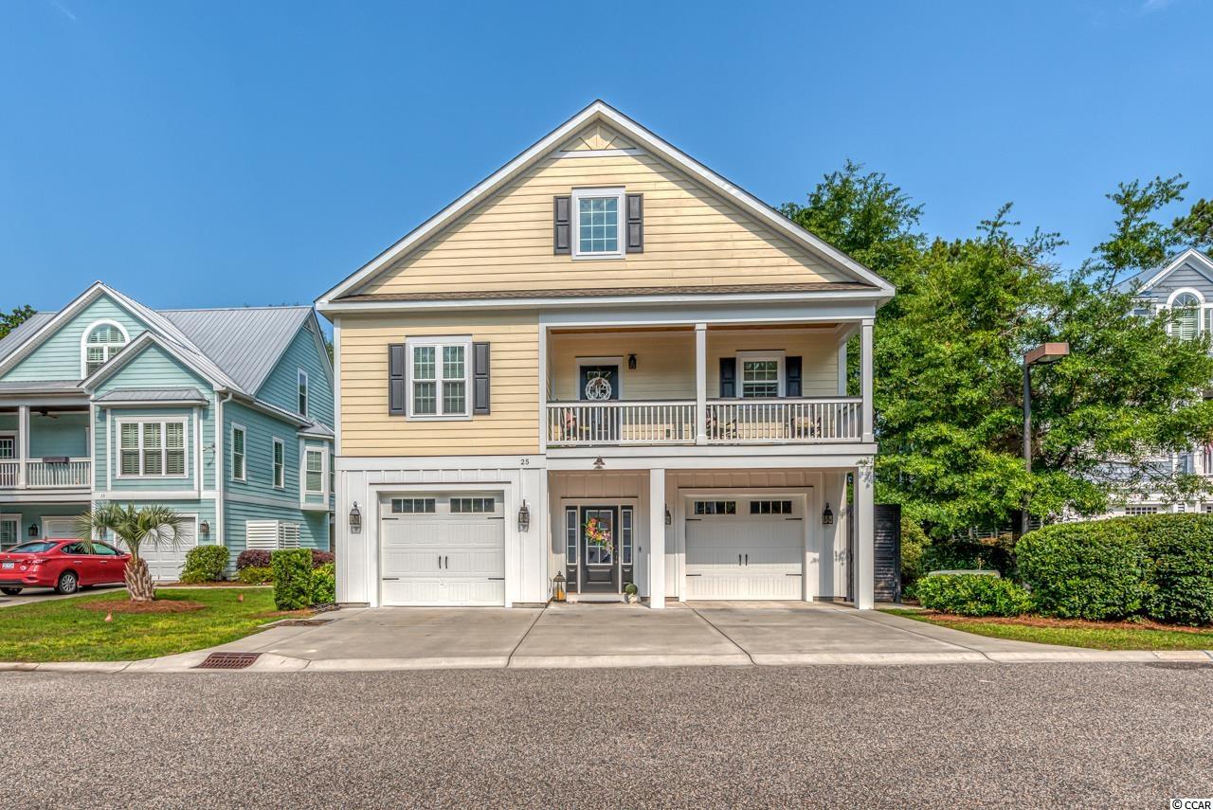
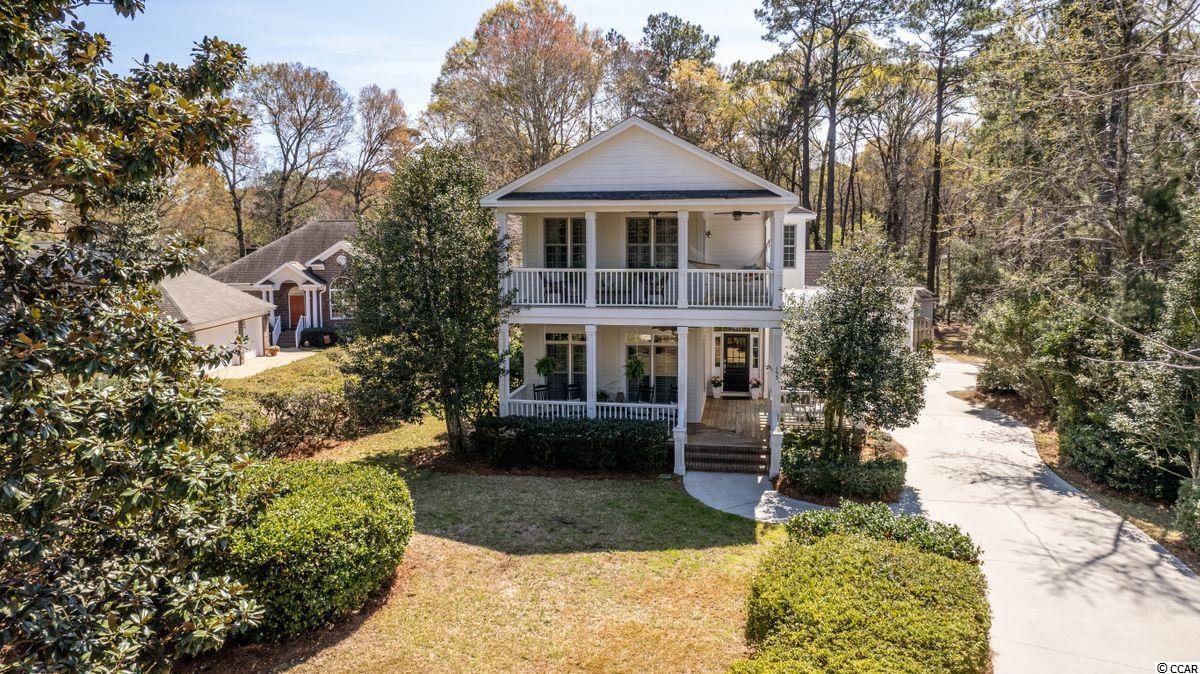
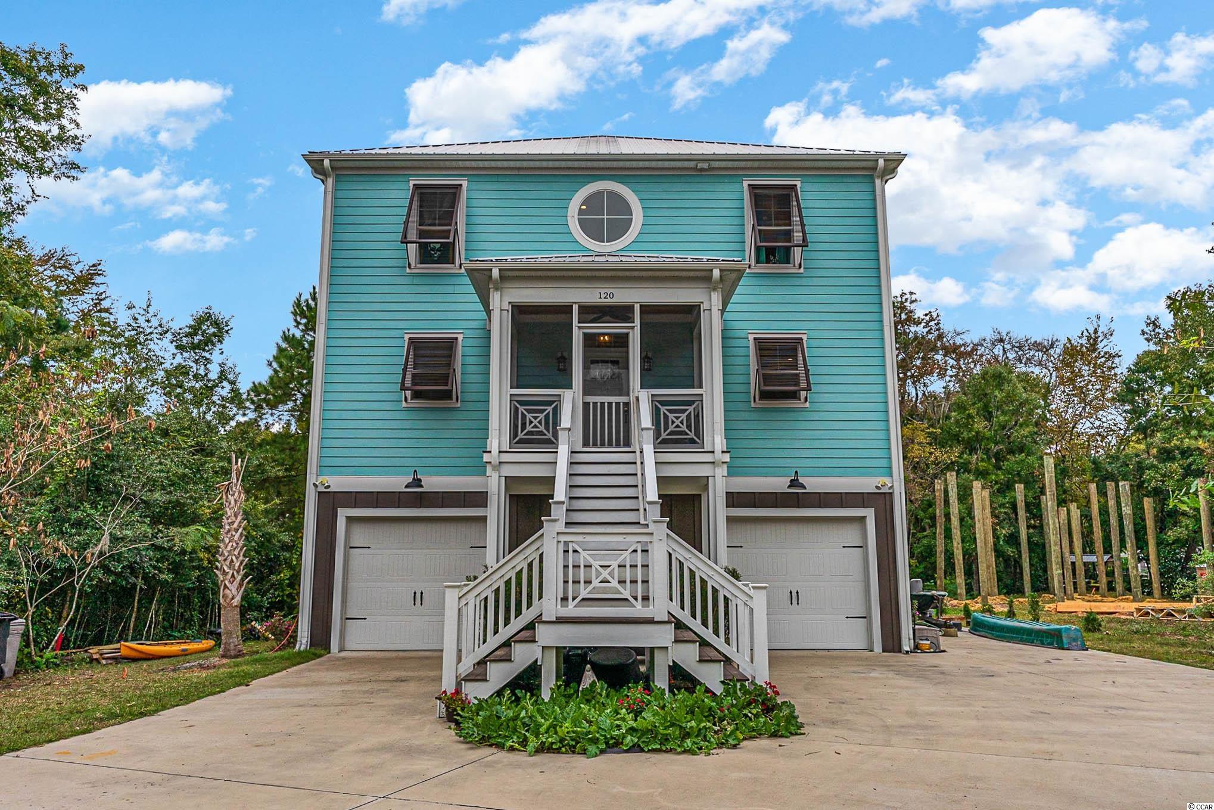
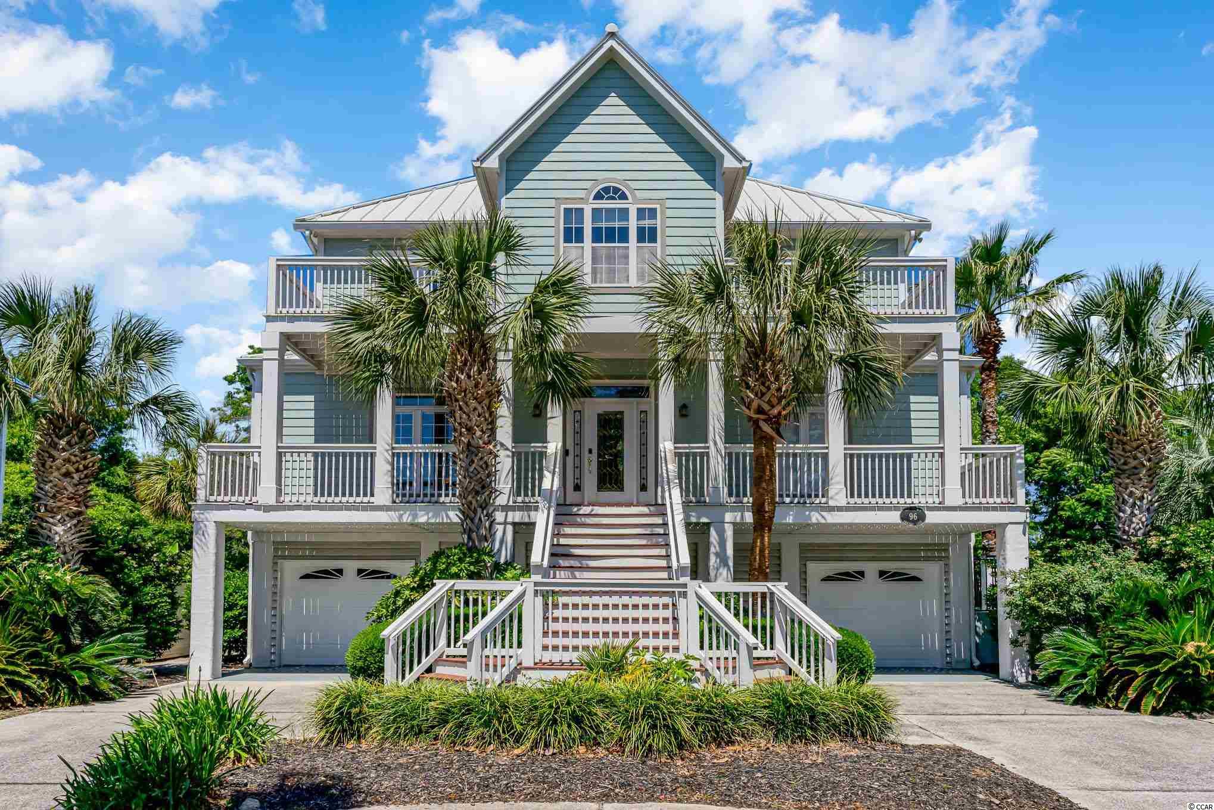
 Provided courtesy of © Copyright 2024 Coastal Carolinas Multiple Listing Service, Inc.®. Information Deemed Reliable but Not Guaranteed. © Copyright 2024 Coastal Carolinas Multiple Listing Service, Inc.® MLS. All rights reserved. Information is provided exclusively for consumers’ personal, non-commercial use,
that it may not be used for any purpose other than to identify prospective properties consumers may be interested in purchasing.
Images related to data from the MLS is the sole property of the MLS and not the responsibility of the owner of this website.
Provided courtesy of © Copyright 2024 Coastal Carolinas Multiple Listing Service, Inc.®. Information Deemed Reliable but Not Guaranteed. © Copyright 2024 Coastal Carolinas Multiple Listing Service, Inc.® MLS. All rights reserved. Information is provided exclusively for consumers’ personal, non-commercial use,
that it may not be used for any purpose other than to identify prospective properties consumers may be interested in purchasing.
Images related to data from the MLS is the sole property of the MLS and not the responsibility of the owner of this website.