Viewing Listing MLS# 1902334
Pawleys Island, SC 29585
- 3Beds
- 2Full Baths
- 1Half Baths
- 1,780SqFt
- 2005Year Built
- 0.00Acres
- MLS# 1902334
- Residential
- Townhouse
- Sold
- Approx Time on Market2 months, 23 days
- Area44a Pawleys Island Mainland
- CountyGeorgetown
- Subdivision Rose Run
Overview
Great location in the center of beautiful Pawleys Island! Rose Run is a quiet neighborhood that includes a wonderful community pool! This is Low Maintenance Living at its best, and at only a few minutes ride to the beautiful Pawleys Island beaches and walking distance to the Hammock Shops, Island Bar & Grill, Rustic Table, Bistro 217, Island Shops and more, the location is certainly hard to beat! This clean and well-kept three-bedroom condo features a First Floor Master Suite with a walk-in closet, a double-sink bathroom vanity and shower. Upstairs youll find two bedrooms, (one with its own walk-in closet), a full bath with sink and shower/bath combo, and a sizable loft area overlooking the great room below. Downstairs the open floor plan includes a spacious living area and kitchen with a brand new dishwasher, a half bath, and the convenience of a hidden laundry closet. The 7 X 13 rear screened-in porch overlooks a private, peaceful yard that backs up to the woods. A one-car attached garage completes this Easy Living Slice of Island Paradise! The property does come with hurricane shutters. Pawleys Island is located in the scenic Coastal Lowcountry Region of South Carolina between Myrtle Beach and Charleston. In addition to offering miles of gorgeous, uncrowded beaches, the area is also well-known for its relaxing arrogantly shabby atmosphere, fabulous golf courses and great fishing, along with outstanding local cuisine, shopping and live entertainment.
Sale Info
Listing Date: 01-30-2019
Sold Date: 04-23-2019
Aprox Days on Market:
2 month(s), 23 day(s)
Listing Sold:
5 Year(s), 6 month(s), 23 day(s) ago
Asking Price: $190,000
Selling Price: $185,000
Price Difference:
Reduced By $2,000
Agriculture / Farm
Grazing Permits Blm: ,No,
Horse: No
Grazing Permits Forest Service: ,No,
Grazing Permits Private: ,No,
Irrigation Water Rights: ,No,
Farm Credit Service Incl: ,No,
Crops Included: ,No,
Association Fees / Info
Hoa Frequency: Monthly
Hoa Fees: 273
Hoa: 1
Hoa Includes: Insurance, MaintenanceGrounds, PestControl, Pools, Sewer, Trash, Water
Community Features: Clubhouse, CableTV, InternetAccess, RecreationArea, LongTermRentalAllowed, Pool
Assoc Amenities: Clubhouse, PetRestrictions, PetsAllowed, Trash, CableTV
Bathroom Info
Total Baths: 3.00
Halfbaths: 1
Fullbaths: 2
Bedroom Info
Beds: 3
Building Info
New Construction: No
Levels: Two
Year Built: 2005
Mobile Home Remains: ,No,
Zoning: Res
Style: LowRise
Construction Materials: VinylSiding
Entry Level: 1
Buyer Compensation
Exterior Features
Spa: No
Patio and Porch Features: RearPorch, Porch, Screened
Pool Features: Community, OutdoorPool
Foundation: Slab
Exterior Features: Porch
Financial
Lease Renewal Option: ,No,
Garage / Parking
Garage: Yes
Carport: No
Parking Type: OneCarGarage, Private, GarageDoorOpener
Open Parking: No
Attached Garage: No
Garage Spaces: 1
Green / Env Info
Interior Features
Floor Cover: Carpet, Vinyl
Fireplace: No
Furnished: Unfurnished
Interior Features: WindowTreatments, HighSpeedInternet, Loft
Appliances: Dryer, Washer
Lot Info
Lease Considered: ,No,
Lease Assignable: ,No,
Acres: 0.00
Land Lease: No
Misc
Pool Private: No
Pets Allowed: OwnerOnly, Yes
Offer Compensation
Other School Info
Property Info
County: Georgetown
View: No
Senior Community: No
Stipulation of Sale: None
Property Sub Type Additional: Townhouse
Property Attached: No
Disclosures: CovenantsRestrictionsDisclosure
Rent Control: No
Construction: Resale
Room Info
Basement: ,No,
Sold Info
Sold Date: 2019-04-23T00:00:00
Sqft Info
Building Sqft: 2030
Sqft: 1780
Tax Info
Unit Info
Unit: 3
Utilities / Hvac
Heating: Central, Electric
Cooling: CentralAir
Electric On Property: No
Cooling: Yes
Utilities Available: HighSpeedInternetAvailable, TrashCollection
Heating: Yes
Waterfront / Water
Waterfront: No
Courtesy of Re/max Executive
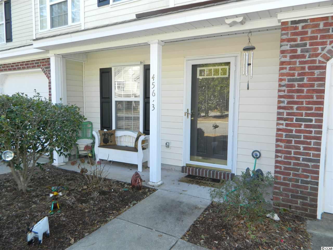
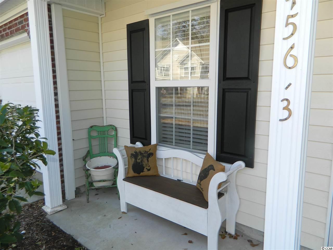
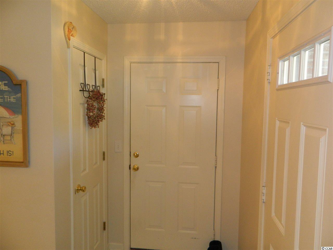
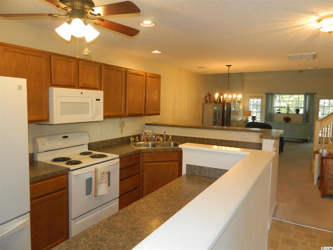
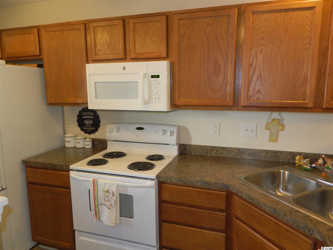
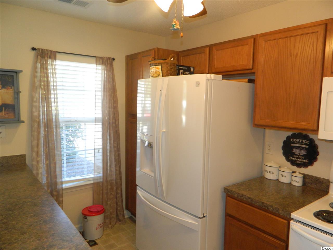
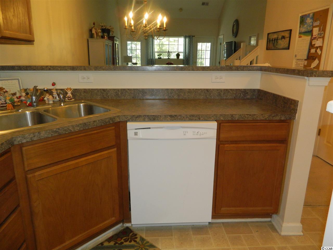
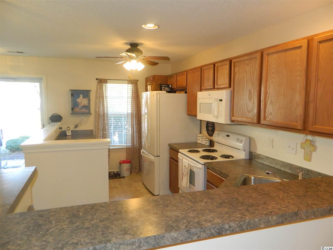
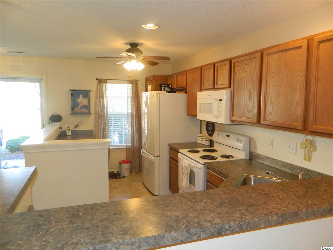
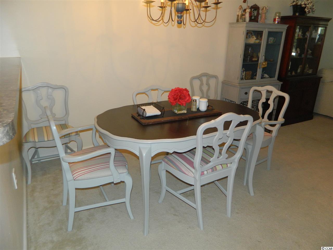
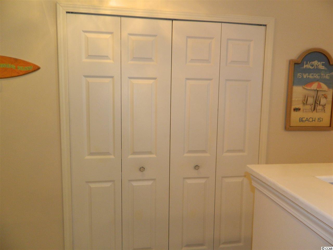
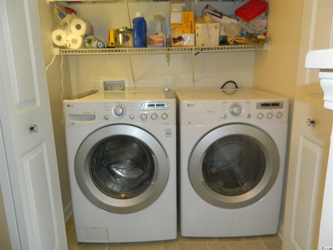
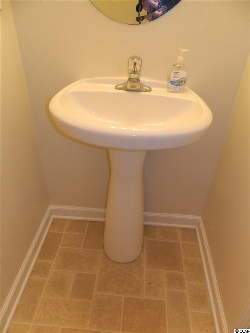
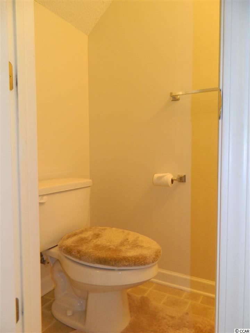
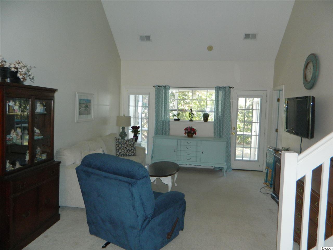
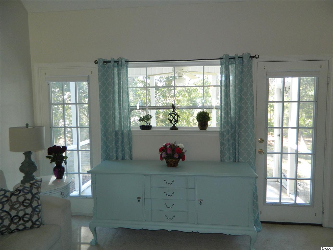
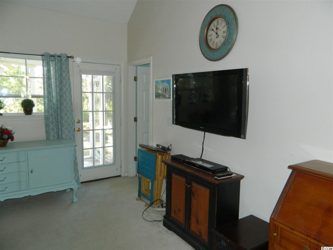
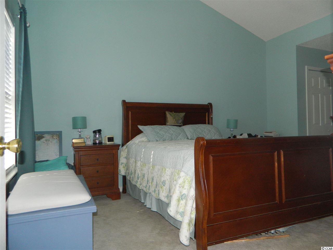
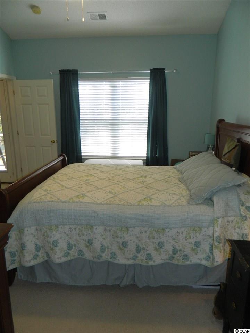
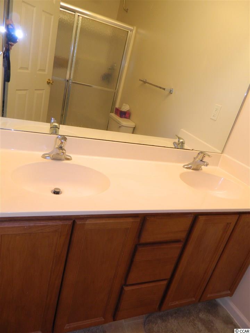
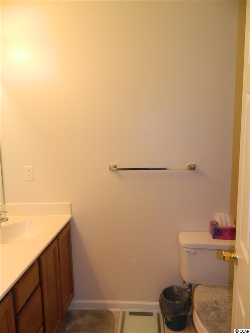
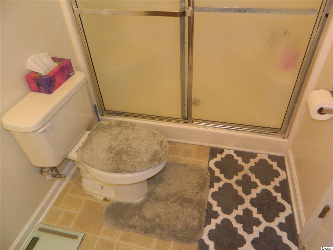
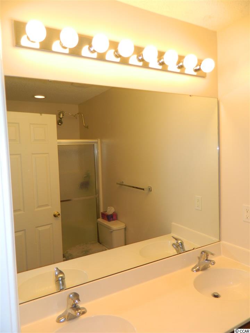
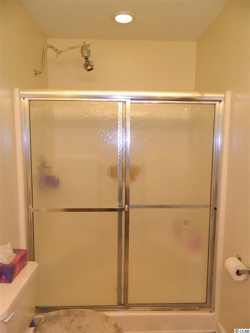
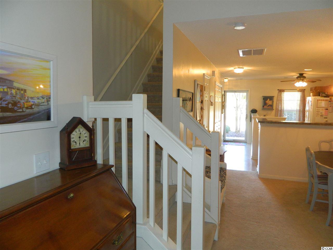
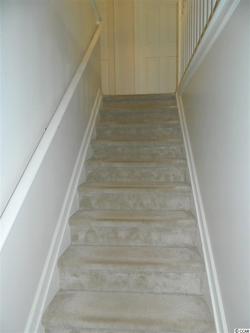
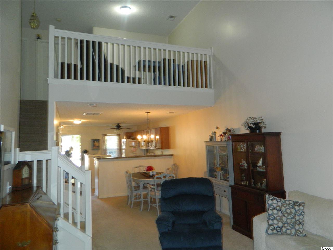
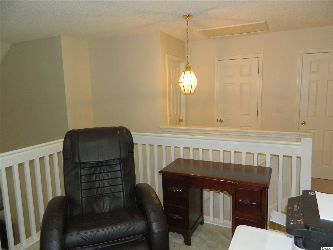
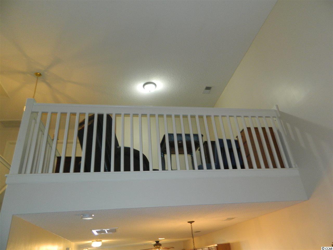
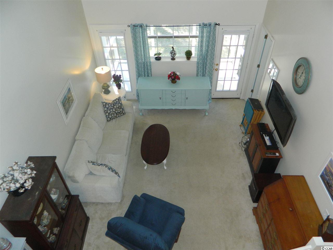
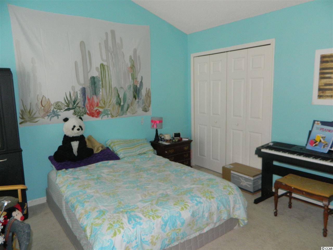
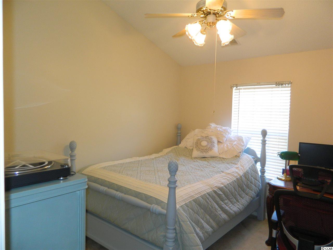
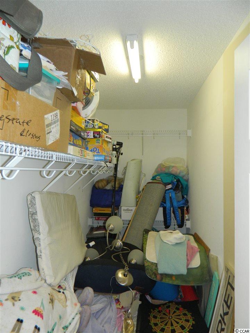
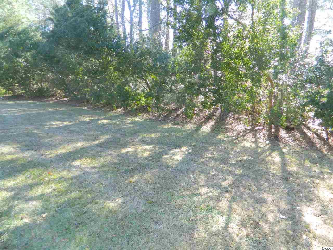
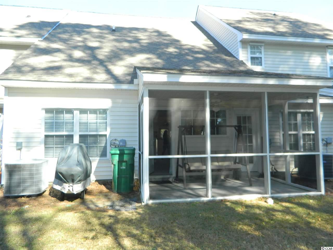
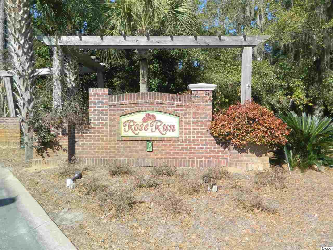
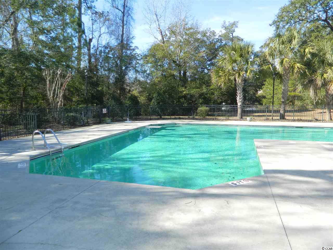
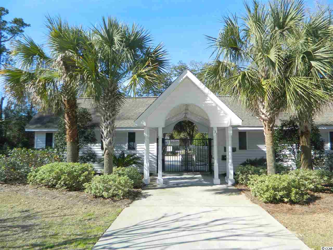
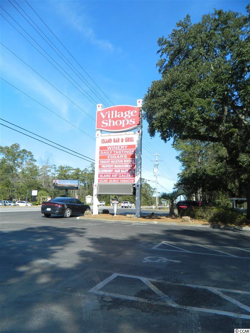
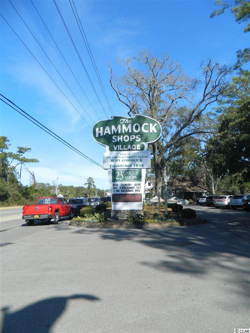
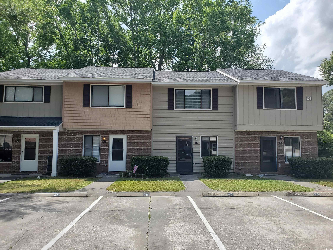
 MLS# 2400571
MLS# 2400571 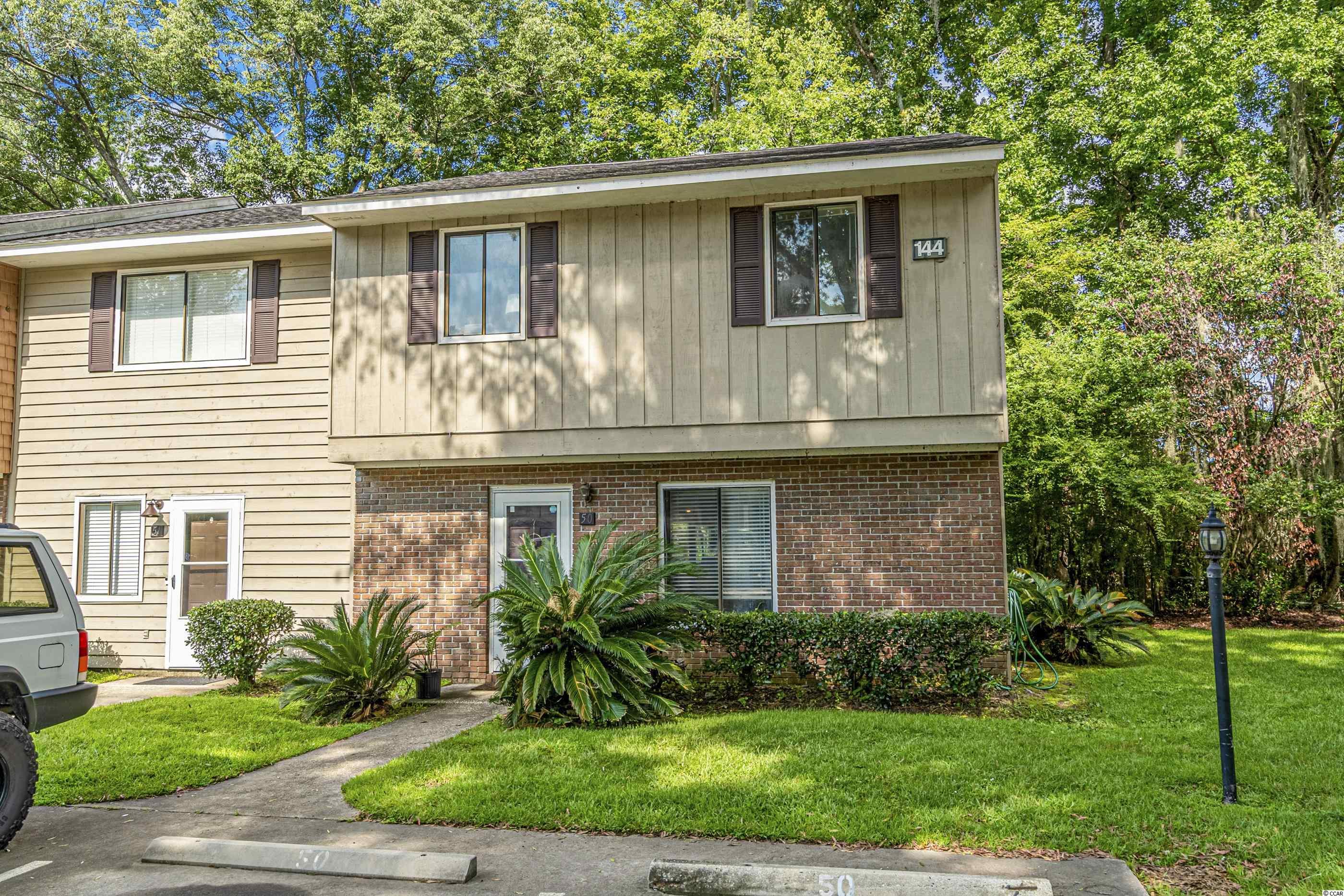
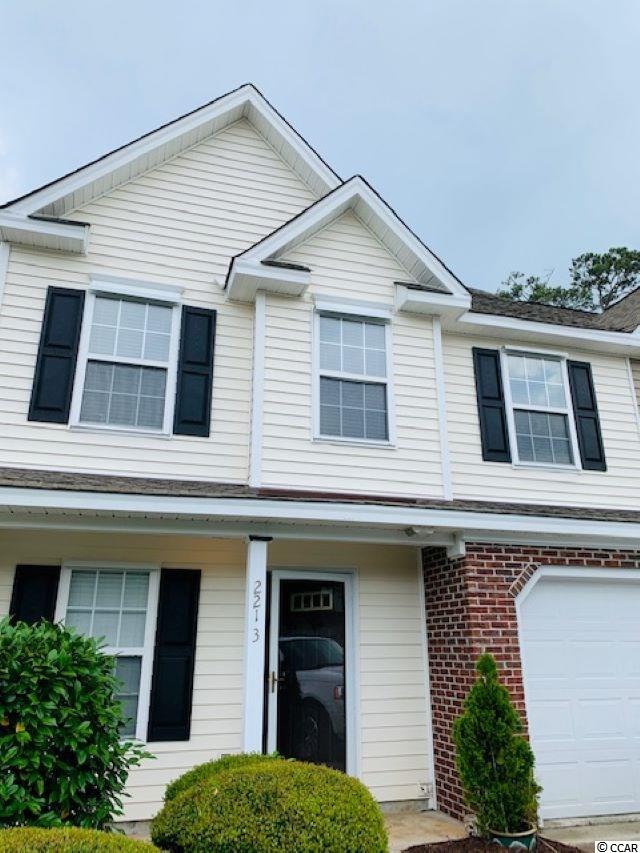
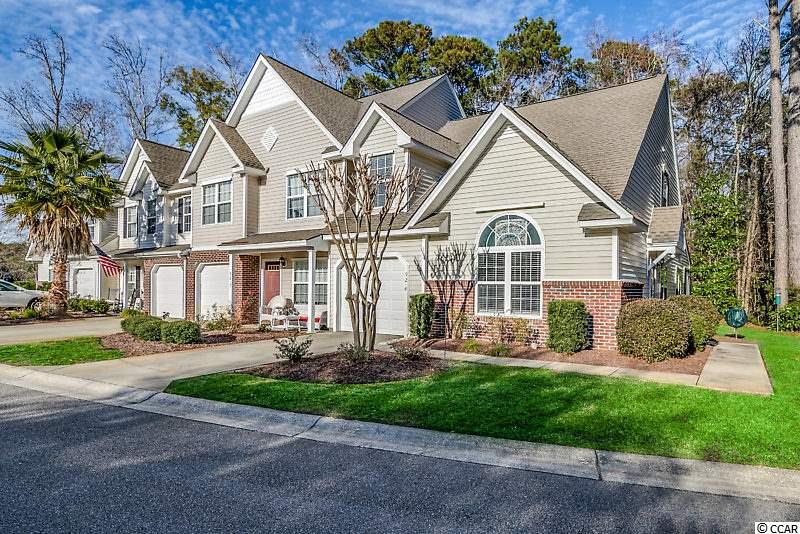
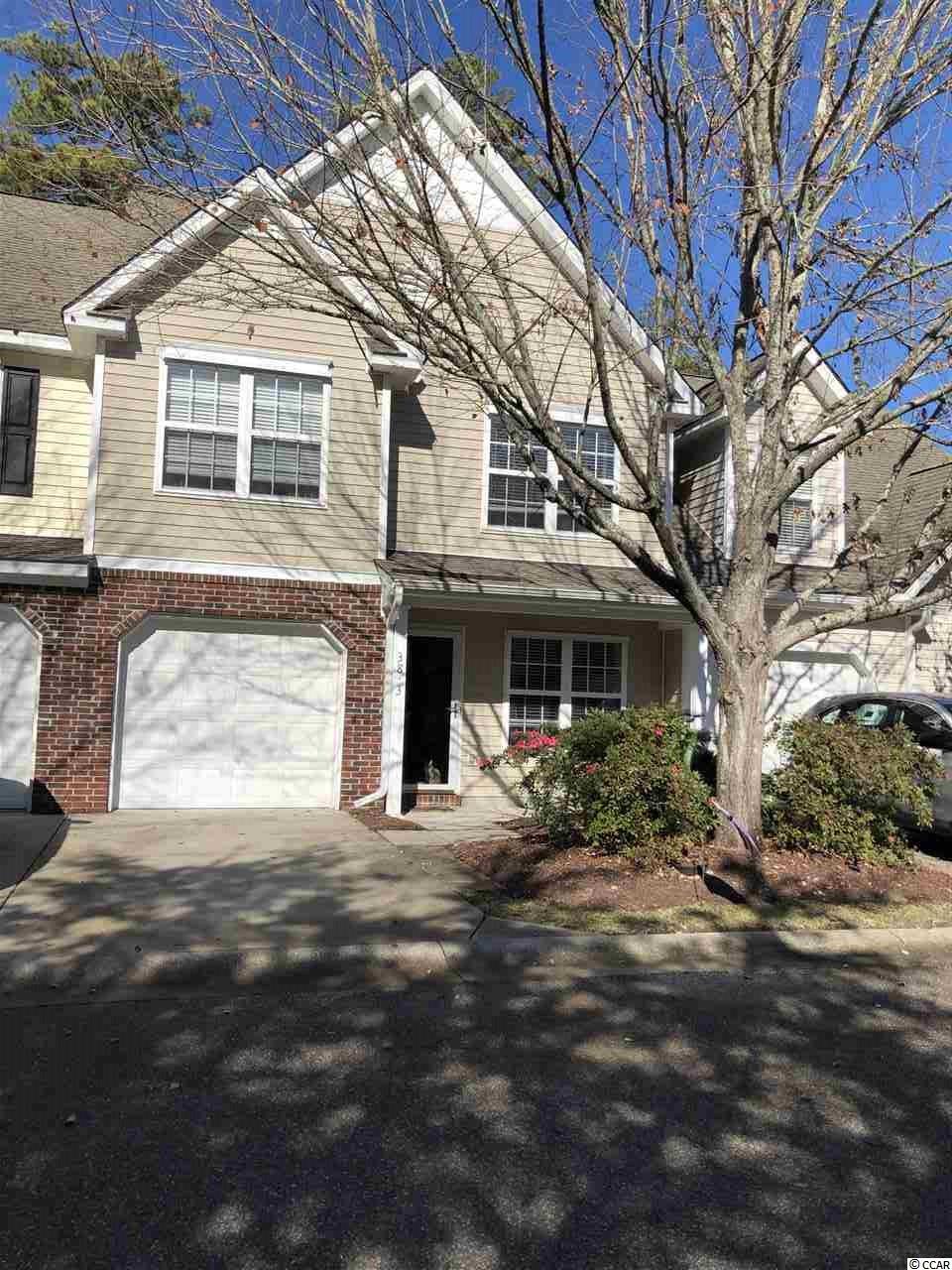
 Provided courtesy of © Copyright 2024 Coastal Carolinas Multiple Listing Service, Inc.®. Information Deemed Reliable but Not Guaranteed. © Copyright 2024 Coastal Carolinas Multiple Listing Service, Inc.® MLS. All rights reserved. Information is provided exclusively for consumers’ personal, non-commercial use,
that it may not be used for any purpose other than to identify prospective properties consumers may be interested in purchasing.
Images related to data from the MLS is the sole property of the MLS and not the responsibility of the owner of this website.
Provided courtesy of © Copyright 2024 Coastal Carolinas Multiple Listing Service, Inc.®. Information Deemed Reliable but Not Guaranteed. © Copyright 2024 Coastal Carolinas Multiple Listing Service, Inc.® MLS. All rights reserved. Information is provided exclusively for consumers’ personal, non-commercial use,
that it may not be used for any purpose other than to identify prospective properties consumers may be interested in purchasing.
Images related to data from the MLS is the sole property of the MLS and not the responsibility of the owner of this website.