Viewing Listing MLS# 1907224
Murrells Inlet, SC 29576
- 4Beds
- 4Full Baths
- N/AHalf Baths
- 3,050SqFt
- 2013Year Built
- 1.00Acres
- MLS# 1907224
- Residential
- Detached
- Sold
- Approx Time on Market2 months, 20 days
- AreaMurrells Inlet - Georgetown County
- CountyGeorgetown
- Subdivision Prince Creek - Highwood
Overview
Lightly lived in, beautifully appointed and designed by one of America's most respected home designers. Traditional southern charm combined with a contemporary, open concept! This 4 bedroom, 4 full bath plan offers formal and informal dining opportunities with a separate formal dining area plus breakfast space off of the kitchen and kitchen island comfortably seating 4 guests. Upstairs the 13' x 23' bonus room provides ample space for a pool table, office and more sleeping quarters with its own full bath, closets and 12' x 17' walk in attic storage. An 11' x 27.5' screened porch features plenty of room to entertain and enjoy the beautifully landscaped one acre homesite. In addition you will find a large patio for outdoor seating , cooking and room to add your own gas firepit. This home also features natural gas heating and cooking complimented by high end Viking kitchen appliances, cream colored glazed kitchen cabinets, granite counters, Butler's pantry, and tile backsplash. Enter the foyer and you will find beautiful light hickory hardwoods throughout the living and dining areas as well as all downstairs bedrooms. Coffered ceilings and wide moldings add a bit of extra glamour while custom blinds, plantation shutters , a gas fireplace, ceiling fans and utility sink off of the spacious laundry area add to the value in this custom built home. The owner's suite is also enhanced with a tray ceiling, ceiling fan, hardwood floors, walk-in closet with organizers, double sinks, tile walk-in shower and garden tub. Enjoy a split bedroom design with a bedroom and private bath plus two additional bedrooms and jack and jill style bath away from the owners suite. The well established landscaping includes azaleas and a magnolia tree along with a variety of other southern favorites. The gated community of Highwood includes tennis, owner's clubhouse and pool. This is all within minutes of your favorite grocery stores, a variety of championship golf courses including the TPC course , waterway, marinas, Huntington Beach State Park, Brookgreen gardens, Tidelands Community Hospital and the restaurants along the Marshwalk of Murrells Inlet.
Sale Info
Listing Date: 03-30-2019
Sold Date: 06-20-2019
Aprox Days on Market:
2 month(s), 20 day(s)
Listing Sold:
5 Year(s), 4 month(s), 25 day(s) ago
Asking Price: $545,000
Selling Price: $530,000
Price Difference:
Reduced By $15,000
Agriculture / Farm
Grazing Permits Blm: ,No,
Horse: No
Grazing Permits Forest Service: ,No,
Grazing Permits Private: ,No,
Irrigation Water Rights: ,No,
Farm Credit Service Incl: ,No,
Crops Included: ,No,
Association Fees / Info
Hoa Frequency: Monthly
Hoa Fees: 148
Hoa: 1
Hoa Includes: CommonAreas, Pools, RecreationFacilities, Trash
Community Features: Clubhouse, Gated, RecreationArea, TennisCourts, LongTermRentalAllowed, Pool
Assoc Amenities: Clubhouse, Gated, PetRestrictions, TennisCourts
Bathroom Info
Total Baths: 4.00
Fullbaths: 4
Bedroom Info
Beds: 4
Building Info
New Construction: No
Levels: OneandOneHalf
Year Built: 2013
Mobile Home Remains: ,No,
Zoning: Res
Style: Traditional
Construction Materials: BrickVeneer, HardiPlankType
Buyer Compensation
Exterior Features
Spa: No
Patio and Porch Features: FrontPorch, Patio, Porch, Screened
Pool Features: Community, OutdoorPool
Foundation: Slab
Exterior Features: SprinklerIrrigation, Patio
Financial
Lease Renewal Option: ,No,
Garage / Parking
Parking Capacity: 5
Garage: Yes
Carport: No
Parking Type: Attached, TwoCarGarage, Garage, GarageDoorOpener
Open Parking: No
Attached Garage: Yes
Garage Spaces: 2
Green / Env Info
Green Energy Efficient: Doors, Windows
Interior Features
Floor Cover: Carpet, Tile, Wood
Door Features: InsulatedDoors
Fireplace: Yes
Laundry Features: WasherHookup
Furnished: Unfurnished
Interior Features: Fireplace, SplitBedrooms, WindowTreatments, BedroomonMainLevel, EntranceFoyer, KitchenIsland, StainlessSteelAppliances, SolidSurfaceCounters
Appliances: Dishwasher, Disposal, Microwave, Range, Refrigerator
Lot Info
Lease Considered: ,No,
Lease Assignable: ,No,
Acres: 1.00
Land Lease: No
Lot Description: Item1orMoreAcres, IrregularLot, OutsideCityLimits
Misc
Pool Private: No
Pets Allowed: OwnerOnly, Yes
Offer Compensation
Other School Info
Property Info
County: Georgetown
View: No
Senior Community: No
Stipulation of Sale: None
Property Sub Type Additional: Detached
Property Attached: No
Security Features: GatedCommunity, SmokeDetectors
Disclosures: CovenantsRestrictionsDisclosure,SellerDisclosure
Rent Control: No
Construction: Resale
Room Info
Basement: ,No,
Sold Info
Sold Date: 2019-06-20T00:00:00
Sqft Info
Building Sqft: 4050
Sqft: 3050
Tax Info
Tax Legal Description: Lot 224 Phase IV
Unit Info
Utilities / Hvac
Heating: Central, Electric, Gas
Cooling: CentralAir
Electric On Property: No
Cooling: Yes
Utilities Available: CableAvailable, ElectricityAvailable, NaturalGasAvailable, PhoneAvailable, SewerAvailable, UndergroundUtilities, WaterAvailable
Heating: Yes
Water Source: Public
Waterfront / Water
Waterfront: No
Directions
From Prince Creek Parkway enter the Highwood gates, turn right on Cascades, follow Cascades to Camp Hill Circle and turn left then left on Cane Break Way, first home on the rightCourtesy of Brg Real Estate
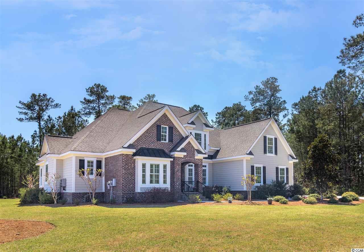
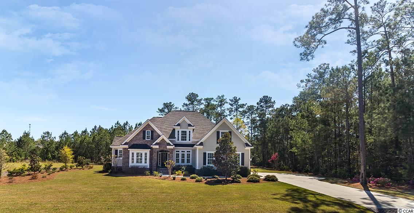
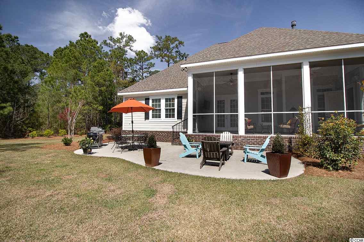
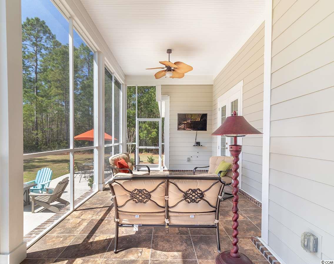
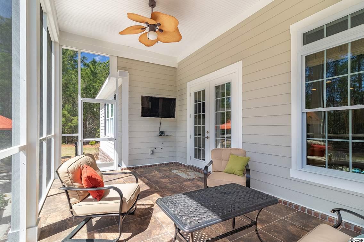
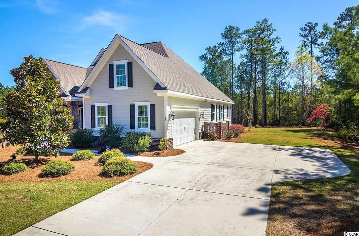
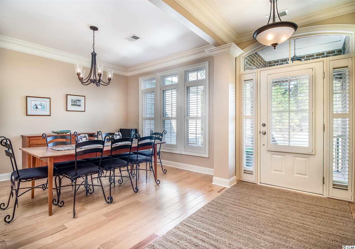
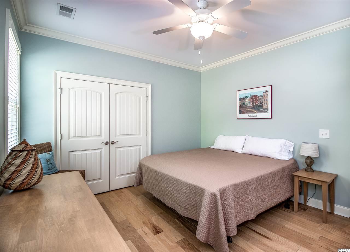
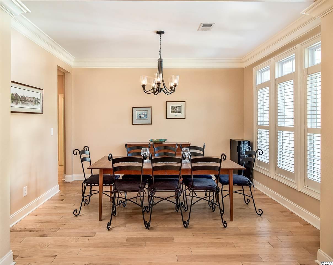
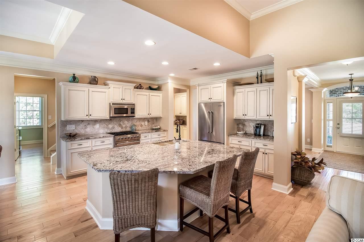
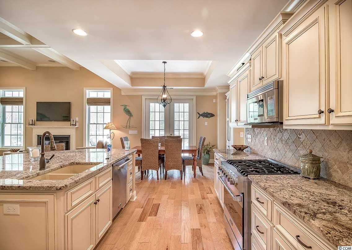
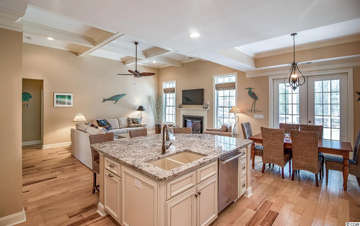
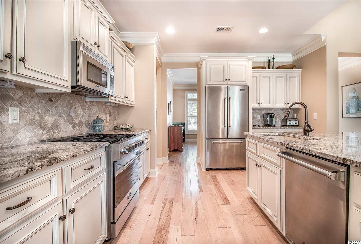
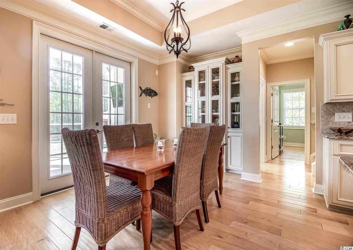
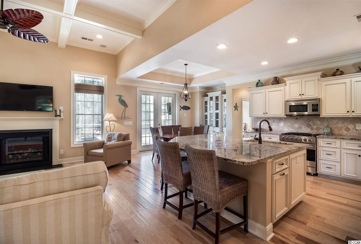
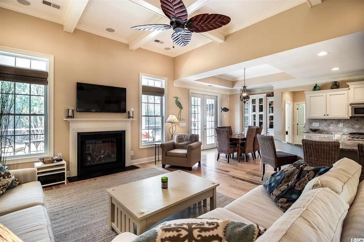
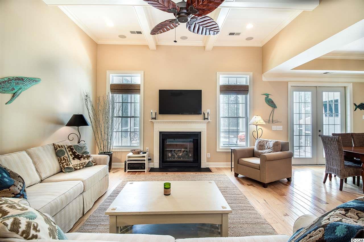
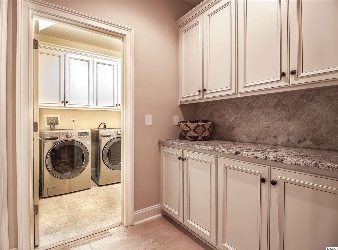
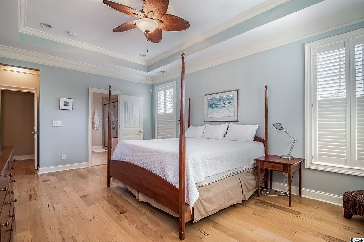
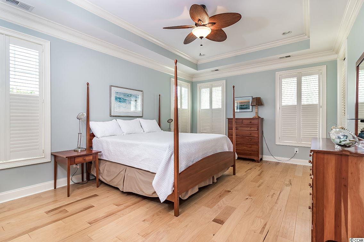
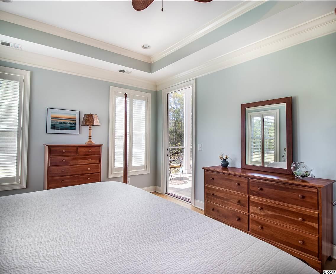
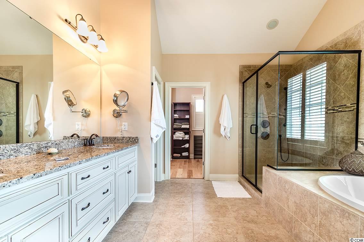
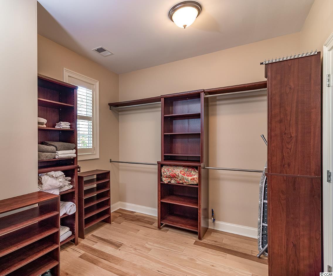
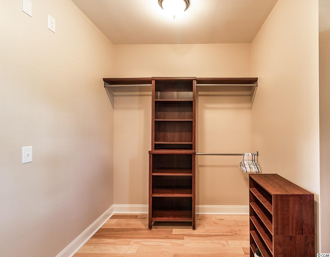
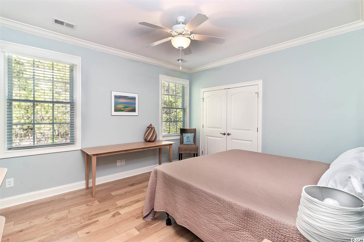
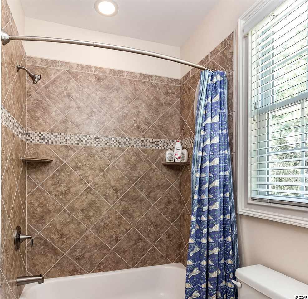
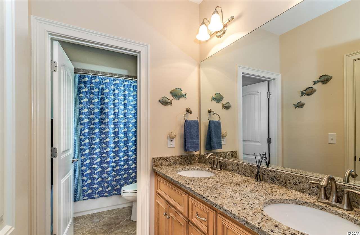
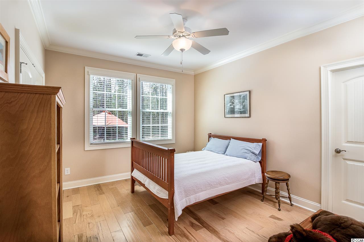
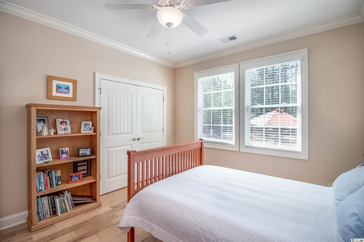
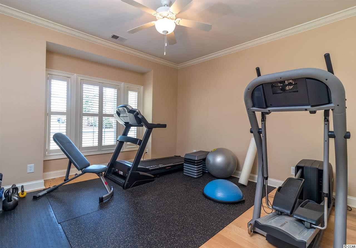
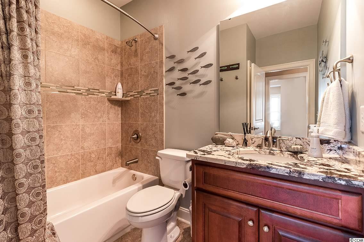
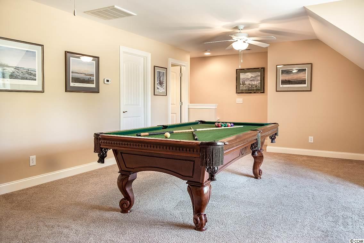
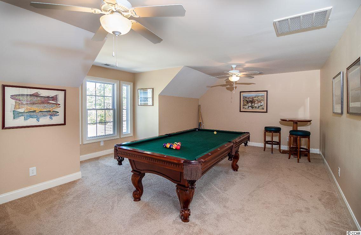
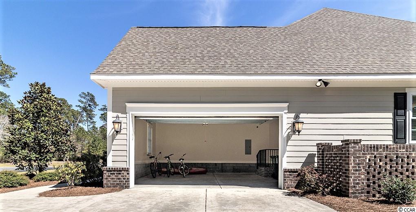
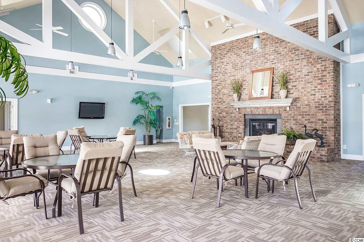
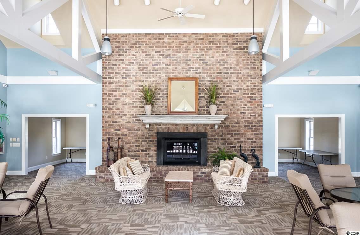
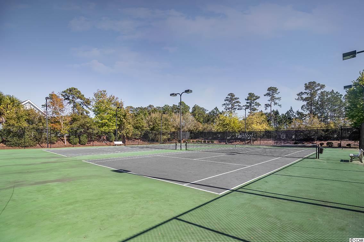
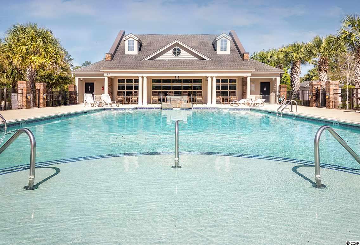
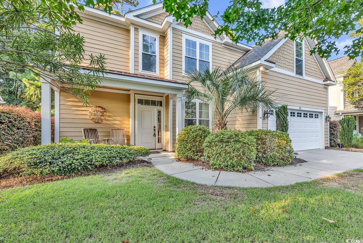
 MLS# 2419173
MLS# 2419173 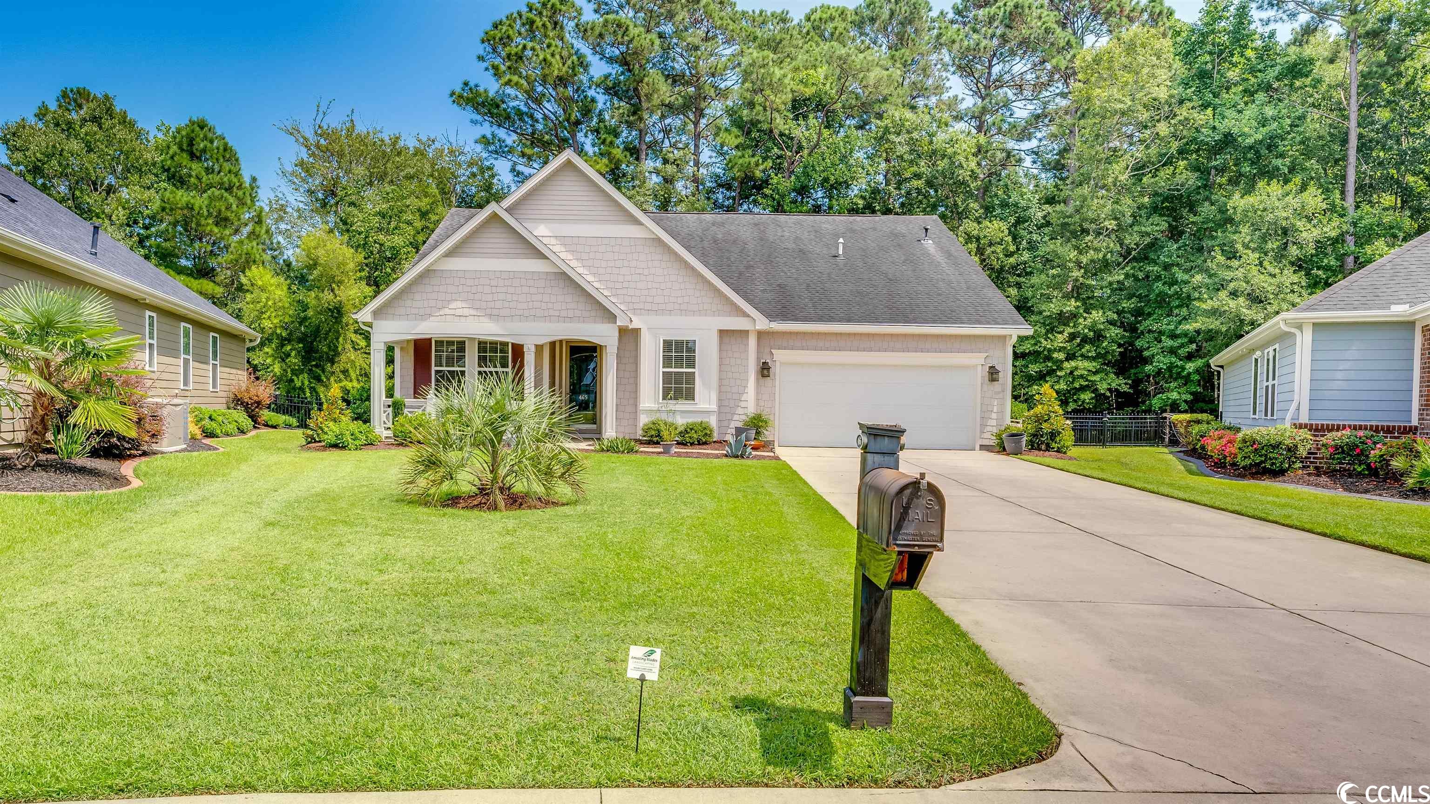
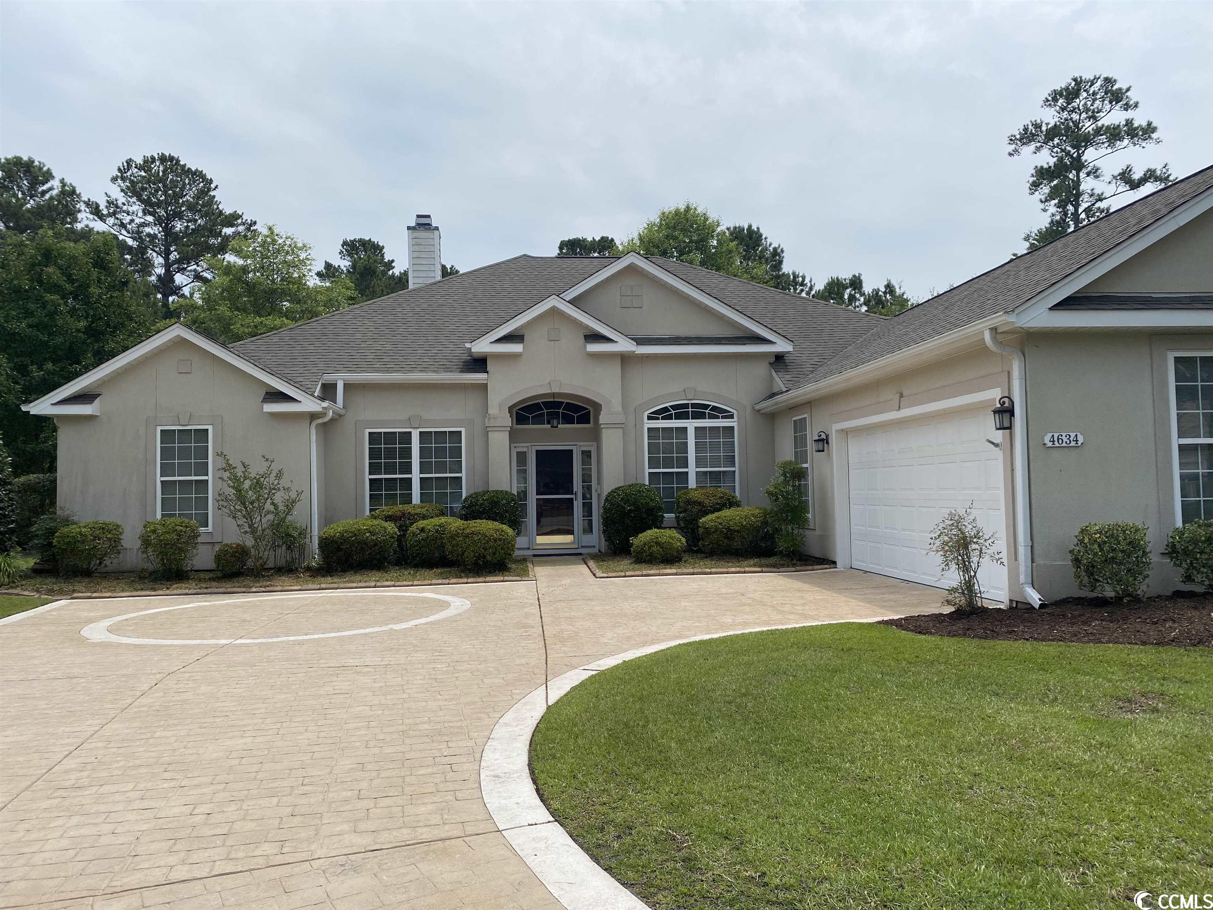
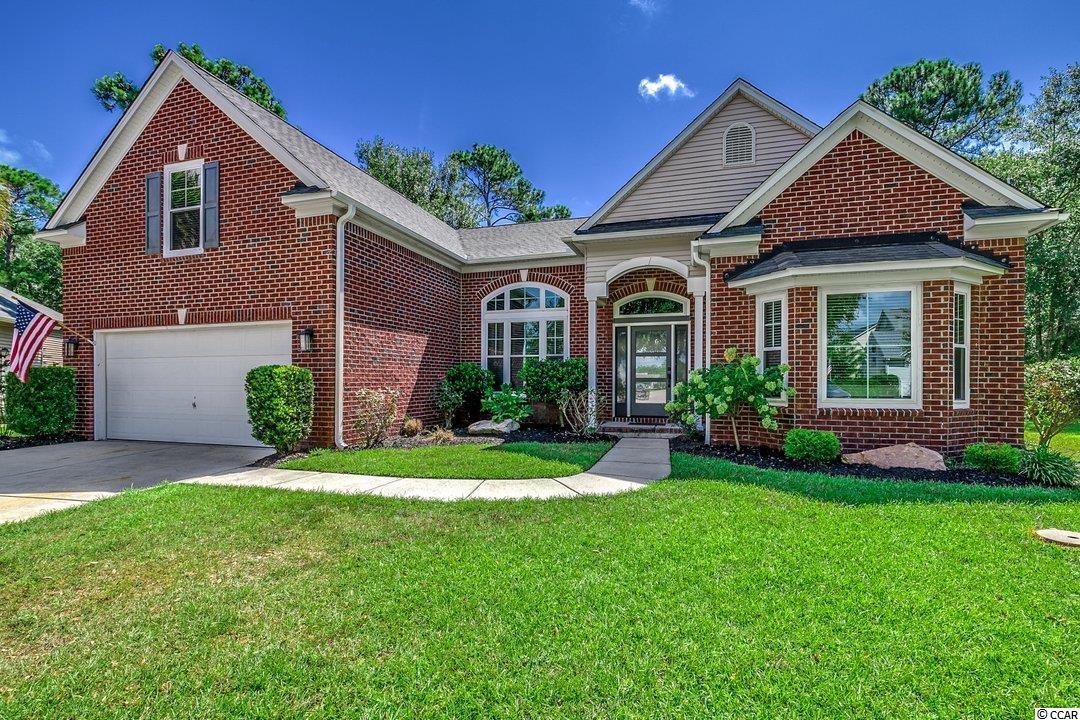
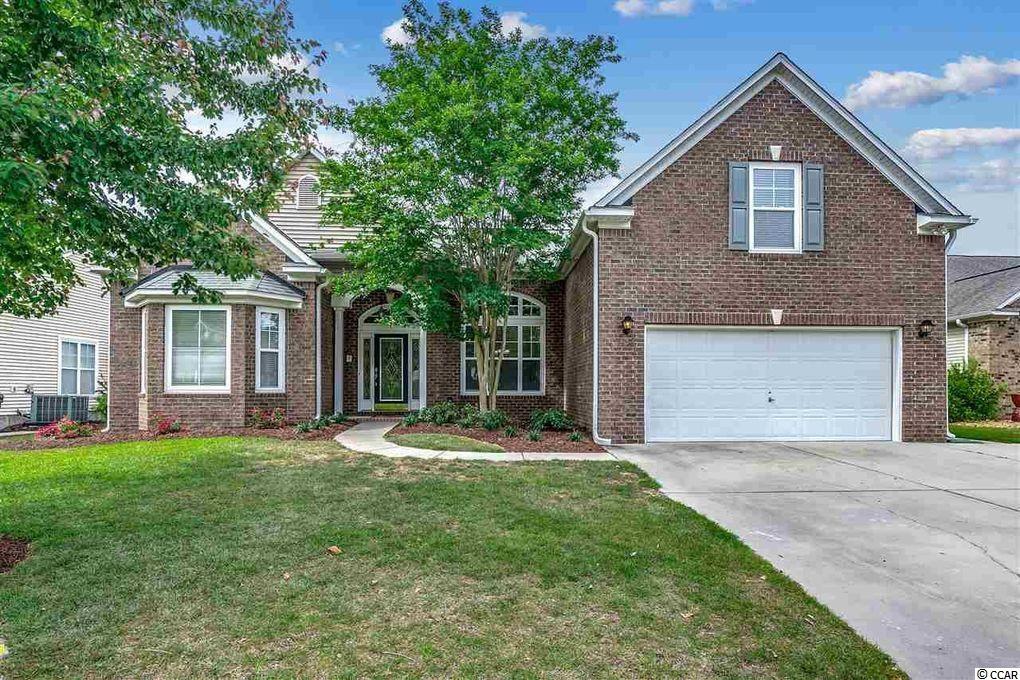
 Provided courtesy of © Copyright 2024 Coastal Carolinas Multiple Listing Service, Inc.®. Information Deemed Reliable but Not Guaranteed. © Copyright 2024 Coastal Carolinas Multiple Listing Service, Inc.® MLS. All rights reserved. Information is provided exclusively for consumers’ personal, non-commercial use,
that it may not be used for any purpose other than to identify prospective properties consumers may be interested in purchasing.
Images related to data from the MLS is the sole property of the MLS and not the responsibility of the owner of this website.
Provided courtesy of © Copyright 2024 Coastal Carolinas Multiple Listing Service, Inc.®. Information Deemed Reliable but Not Guaranteed. © Copyright 2024 Coastal Carolinas Multiple Listing Service, Inc.® MLS. All rights reserved. Information is provided exclusively for consumers’ personal, non-commercial use,
that it may not be used for any purpose other than to identify prospective properties consumers may be interested in purchasing.
Images related to data from the MLS is the sole property of the MLS and not the responsibility of the owner of this website.