Viewing Listing MLS# 1907326
Murrells Inlet, SC 29576
- 3Beds
- 2Full Baths
- N/AHalf Baths
- 1,801SqFt
- 2006Year Built
- 0.28Acres
- MLS# 1907326
- Residential
- Detached
- Sold
- Approx Time on Market1 month, 27 days
- AreaMurrells Inlet - Horry County
- CountyHorry
- Subdivision Indigo Fields
Overview
Welcome home to this beautiful and centrally located 3 bed/2 bath home located in Indigo Fields. An excelling display of design will put the interior of this home at the top of your list for attention to detail. From the lighting fixtures, ceiling fans, flooring and the magnificent plantation shutters, this home leaves no stone unturned. The master bedroom is strategically placed in privacy from the rest of the home with a split bedroom plan. Convenient access from kitchen to garage and back patio make the layout very desirable. Enjoy a morning coffee in the Carolina Room or head out to your oversized back yard and enjoy the morning in complete privacy thanks to upgraded landscaping that allows maximum relaxation. Indigo Fields is centrally located to the the areas finest restaurants, shopping and is only a few minutes from the beach. Schedule your showing today, this gem won't last long!
Sale Info
Listing Date: 04-01-2019
Sold Date: 05-29-2019
Aprox Days on Market:
1 month(s), 27 day(s)
Listing Sold:
5 Year(s), 5 month(s), 15 day(s) ago
Asking Price: $234,900
Selling Price: $245,000
Price Difference:
Increase $15,100
Agriculture / Farm
Grazing Permits Blm: ,No,
Horse: No
Grazing Permits Forest Service: ,No,
Grazing Permits Private: ,No,
Irrigation Water Rights: ,No,
Farm Credit Service Incl: ,No,
Crops Included: ,No,
Association Fees / Info
Hoa Frequency: Monthly
Hoa Fees: 35
Hoa: 1
Hoa Includes: CommonAreas
Community Features: GolfCartsOK, LongTermRentalAllowed
Assoc Amenities: OwnerAllowedGolfCart, OwnerAllowedMotorcycle, TenantAllowedGolfCart, TenantAllowedMotorcycle
Bathroom Info
Total Baths: 2.00
Fullbaths: 2
Bedroom Info
Beds: 3
Building Info
New Construction: No
Levels: One
Year Built: 2006
Mobile Home Remains: ,No,
Zoning: SF 7
Style: Ranch
Construction Materials: BrickVeneer, VinylSiding, WoodFrame
Buyer Compensation
Exterior Features
Spa: No
Patio and Porch Features: Patio
Foundation: Slab
Exterior Features: SprinklerIrrigation, Patio
Financial
Lease Renewal Option: ,No,
Garage / Parking
Parking Capacity: 4
Garage: Yes
Carport: No
Parking Type: Attached, Garage, TwoCarGarage, GarageDoorOpener
Open Parking: No
Attached Garage: Yes
Garage Spaces: 2
Green / Env Info
Green Energy Efficient: Doors, Windows
Interior Features
Floor Cover: Carpet, Tile, Wood
Door Features: InsulatedDoors
Fireplace: No
Laundry Features: WasherHookup
Furnished: Unfurnished
Interior Features: SplitBedrooms, WindowTreatments, BreakfastBar, BedroomonMainLevel, BreakfastArea, EntranceFoyer
Appliances: Dishwasher, Disposal, Microwave, Range, Refrigerator, Dryer, Washer
Lot Info
Lease Considered: ,No,
Lease Assignable: ,No,
Acres: 0.28
Land Lease: No
Lot Description: OutsideCityLimits, Rectangular
Misc
Pool Private: No
Offer Compensation
Other School Info
Property Info
County: Horry
View: No
Senior Community: No
Stipulation of Sale: None
Property Sub Type Additional: Detached
Property Attached: No
Disclosures: CovenantsRestrictionsDisclosure,SellerDisclosure
Rent Control: No
Construction: Resale
Room Info
Basement: ,No,
Sold Info
Sold Date: 2019-05-29T00:00:00
Sqft Info
Building Sqft: 2301
Sqft: 1801
Tax Info
Tax Legal Description: Lot 46
Unit Info
Utilities / Hvac
Heating: Central, Electric
Cooling: CentralAir
Electric On Property: No
Cooling: Yes
Utilities Available: CableAvailable, ElectricityAvailable, PhoneAvailable, SewerAvailable, WaterAvailable
Heating: Yes
Water Source: Public
Waterfront / Water
Waterfront: No
Schools
Elem: Saint James Elementary School
Middle: Saint James Middle School
High: Saint James High School
Directions
Heading South on Hwy 17, turn right onto Tournament Blvd. Then turn right onto Mcdowell Shortcut Rd. Continue on Mcdowell until you get to Muscari Dr. Take a right onto Muscari Dr. and the house will be on your right.Courtesy of Century 21 The Harrelson Group
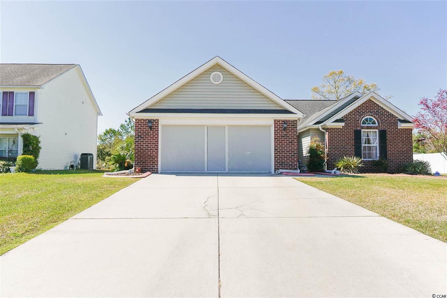
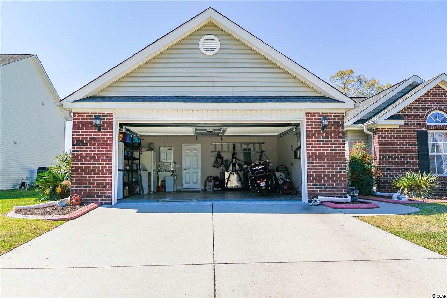
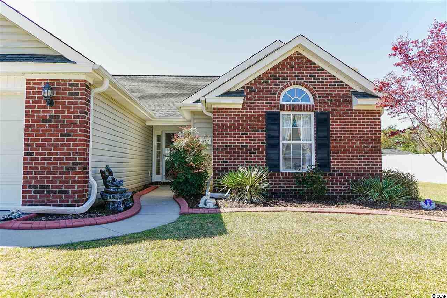
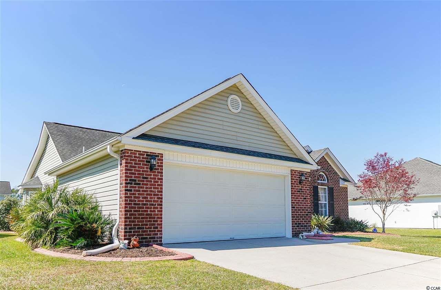
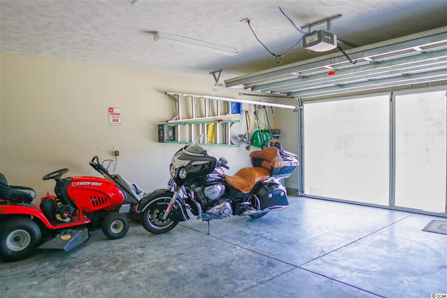
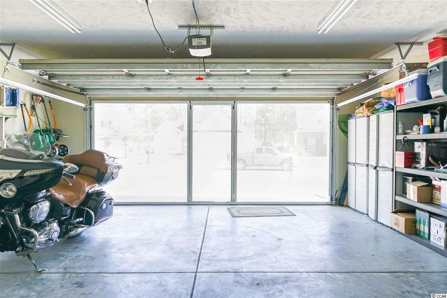
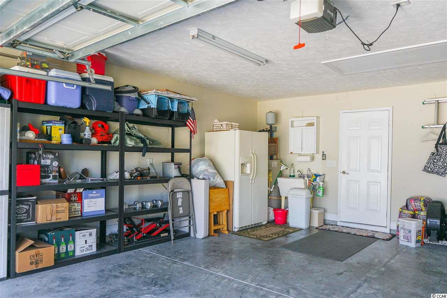
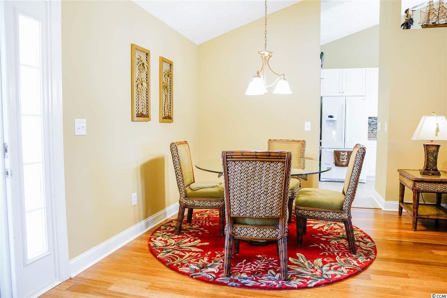

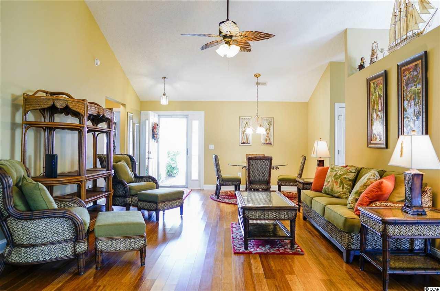


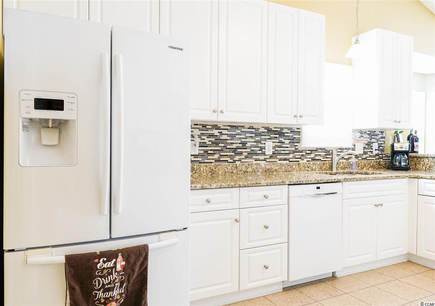

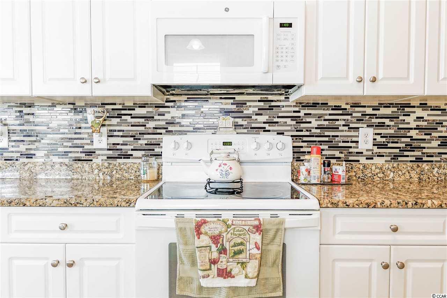
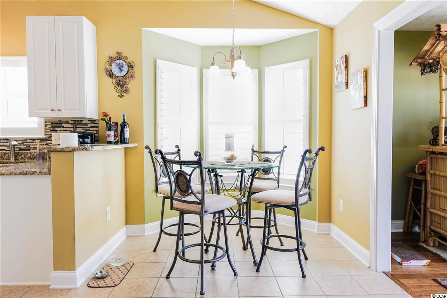
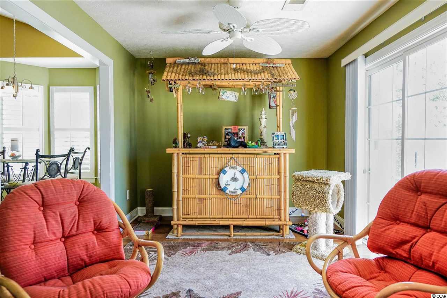
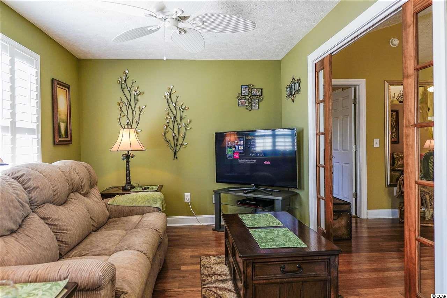
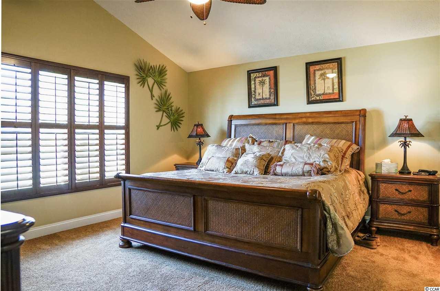





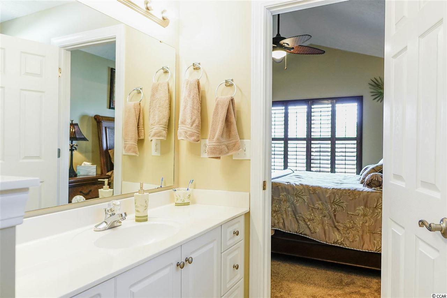
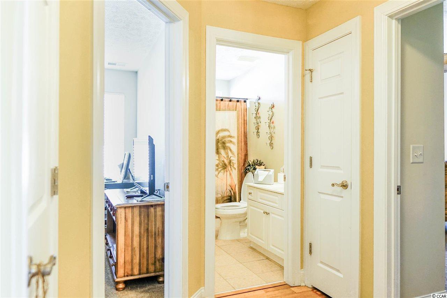

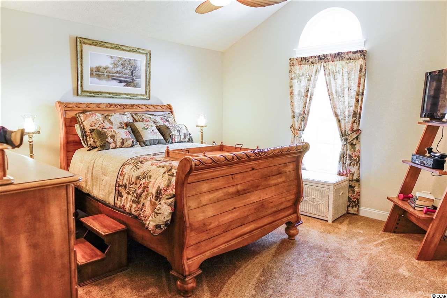
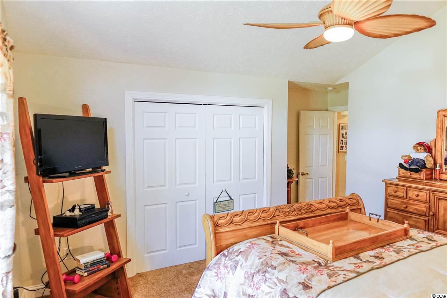
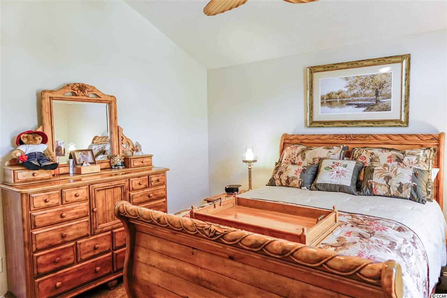

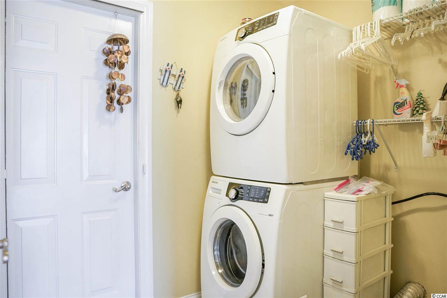
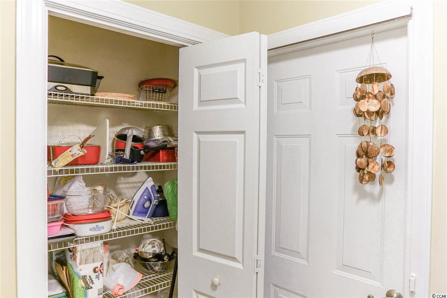
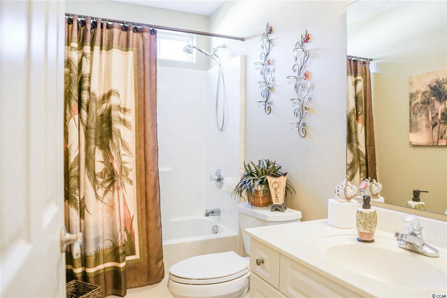
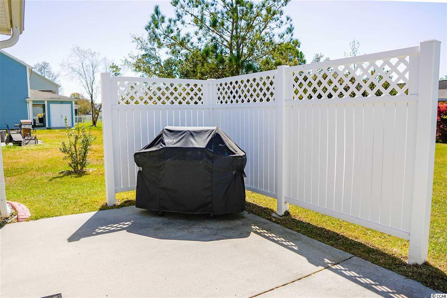
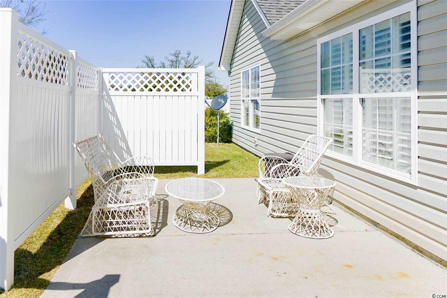

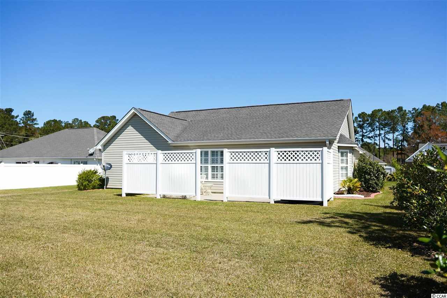
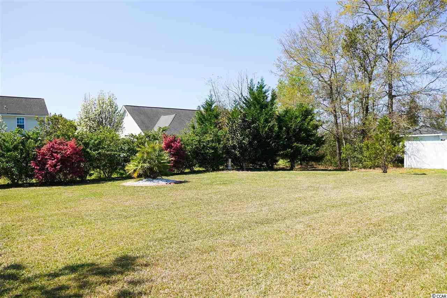
 MLS# 920167
MLS# 920167 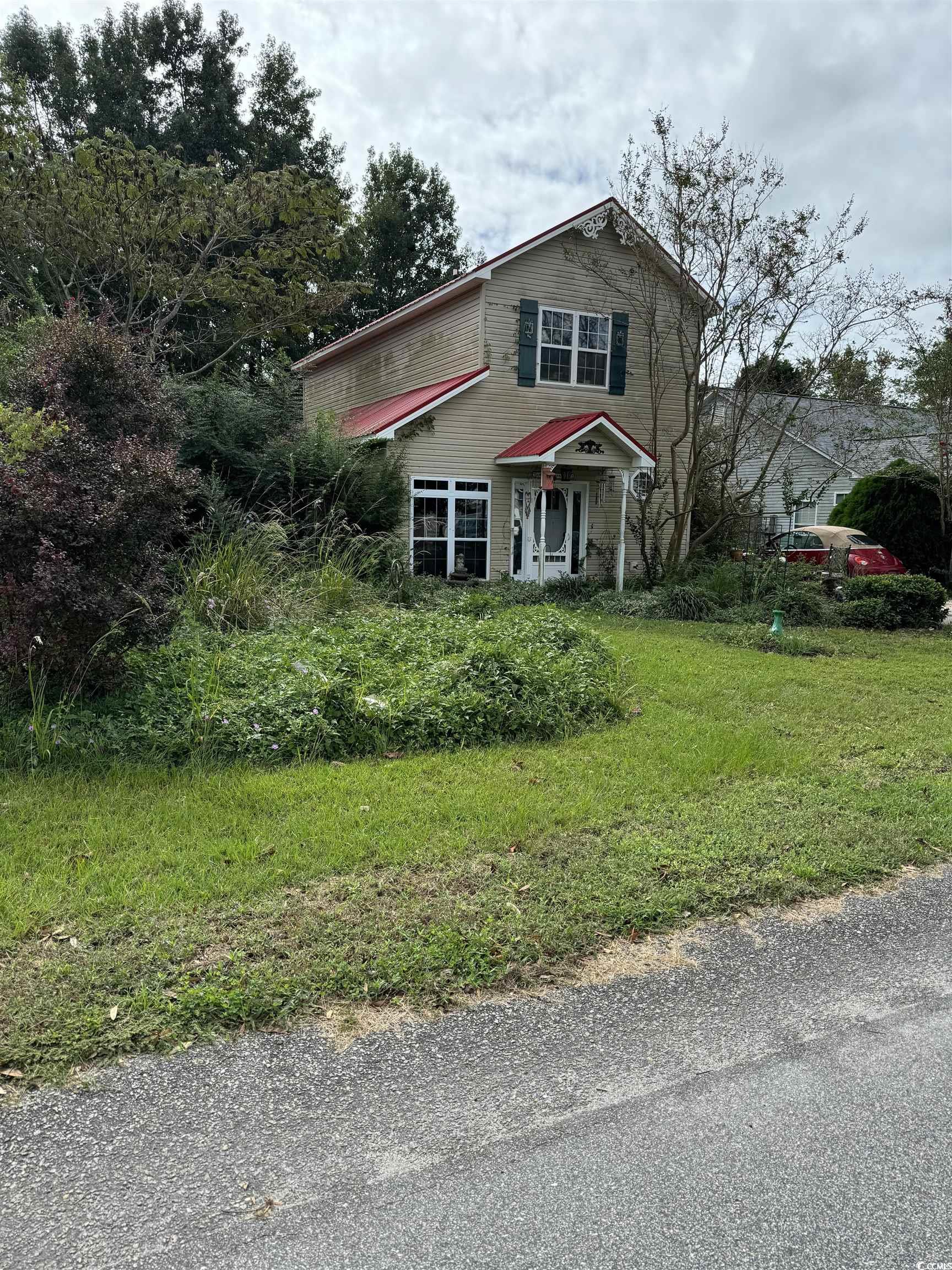
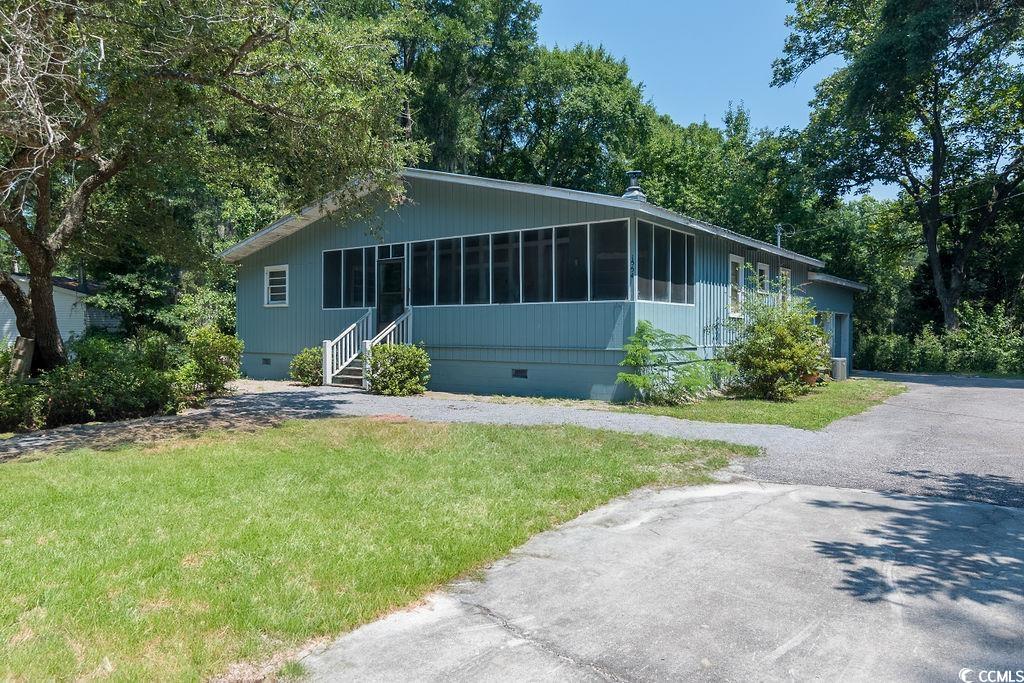
 Provided courtesy of © Copyright 2024 Coastal Carolinas Multiple Listing Service, Inc.®. Information Deemed Reliable but Not Guaranteed. © Copyright 2024 Coastal Carolinas Multiple Listing Service, Inc.® MLS. All rights reserved. Information is provided exclusively for consumers’ personal, non-commercial use,
that it may not be used for any purpose other than to identify prospective properties consumers may be interested in purchasing.
Images related to data from the MLS is the sole property of the MLS and not the responsibility of the owner of this website.
Provided courtesy of © Copyright 2024 Coastal Carolinas Multiple Listing Service, Inc.®. Information Deemed Reliable but Not Guaranteed. © Copyright 2024 Coastal Carolinas Multiple Listing Service, Inc.® MLS. All rights reserved. Information is provided exclusively for consumers’ personal, non-commercial use,
that it may not be used for any purpose other than to identify prospective properties consumers may be interested in purchasing.
Images related to data from the MLS is the sole property of the MLS and not the responsibility of the owner of this website.