Viewing Listing MLS# 1907829
Conway, SC 29526
- 3Beds
- 2Full Baths
- N/AHalf Baths
- 2,189SqFt
- 1993Year Built
- 0.39Acres
- MLS# 1907829
- Residential
- Detached
- Sold
- Approx Time on Market3 months, 11 days
- AreaConway Area--South of Conway Between 501 & Wacc. River
- CountyHorry
- Subdivision Kingston Greens
Overview
All brick home with an amazing pond view in a very nice established neighborhood (restricted with low HOA fees). If you are looking for a tree lined small and private neighborhood, this is it! No cookie cutter homes here. Spacious entry welcomes you to open living and dining with wonderful water views. This home was built with ample storage in mind - closets galore. No carpets, only tile and luxury vinyl plank flooring throughout. Very spacious master bedroom adjoined by the sun room/Carolina room; large walk-in closet plus 3 additional closets. Master bath has whirlpool tub and separate shower. Two large decks to enjoy the fenced in backyard views. Separate storage shed for all your gardening tools; raised garden beds already in place for flowers and vegetables. New roof 2019. This is a must see address - ideal location; minutes from downtown Conway and Myrtle Beach; close to hospital and medical facilities; university/college; grocery stores, restaurants and outlet shops. Easy access to Hwy 501 and Hwy 544.
Sale Info
Listing Date: 04-06-2019
Sold Date: 07-18-2019
Aprox Days on Market:
3 month(s), 11 day(s)
Listing Sold:
5 Year(s), 3 month(s), 24 day(s) ago
Asking Price: $249,900
Selling Price: $235,000
Price Difference:
Reduced By $4,900
Agriculture / Farm
Grazing Permits Blm: ,No,
Horse: No
Grazing Permits Forest Service: ,No,
Grazing Permits Private: ,No,
Irrigation Water Rights: ,No,
Farm Credit Service Incl: ,No,
Crops Included: ,No,
Association Fees / Info
Hoa Frequency: Annually
Hoa Fees: 12
Hoa: 1
Hoa Includes: LegalAccounting
Bathroom Info
Total Baths: 2.00
Fullbaths: 2
Bedroom Info
Beds: 3
Building Info
New Construction: No
Levels: One
Year Built: 1993
Mobile Home Remains: ,No,
Zoning: RES
Style: Ranch
Construction Materials: Brick
Buyer Compensation
Exterior Features
Spa: No
Patio and Porch Features: Deck
Foundation: Slab
Exterior Features: Deck, Fence, Storage
Financial
Lease Renewal Option: ,No,
Garage / Parking
Parking Capacity: 4
Garage: Yes
Carport: No
Parking Type: Attached, TwoCarGarage, Garage, GarageDoorOpener
Open Parking: No
Attached Garage: Yes
Garage Spaces: 2
Green / Env Info
Interior Features
Floor Cover: Laminate, Tile
Fireplace: No
Laundry Features: WasherHookup
Interior Features: WindowTreatments, BedroomonMainLevel, EntranceFoyer
Appliances: Dishwasher, Disposal, Range, Refrigerator
Lot Info
Lease Considered: ,No,
Lease Assignable: ,No,
Acres: 0.39
Lot Size: 104x171x113x154
Land Lease: No
Lot Description: OutsideCityLimits, Rectangular
Misc
Pool Private: No
Offer Compensation
Other School Info
Property Info
County: Horry
View: No
Senior Community: No
Stipulation of Sale: None
Property Sub Type Additional: Detached
Property Attached: No
Security Features: SecuritySystem
Disclosures: CovenantsRestrictionsDisclosure,SellerDisclosure
Rent Control: No
Construction: Resale
Room Info
Basement: ,No,
Sold Info
Sold Date: 2019-07-18T00:00:00
Sqft Info
Building Sqft: 2995
Sqft: 2189
Tax Info
Tax Legal Description: Burning Ridge Ph 1
Unit Info
Utilities / Hvac
Heating: Central, Electric
Cooling: CentralAir
Electric On Property: No
Cooling: Yes
Utilities Available: ElectricityAvailable, SewerAvailable, UndergroundUtilities, WaterAvailable
Heating: Yes
Water Source: Public
Waterfront / Water
Waterfront: No
Directions
From 501 turn onto Burning Ridge; go straight through 4 way stop; at clubhouse turn right; house on the right in Kingston GreensCourtesy of Century 21 Mcalpine Associates
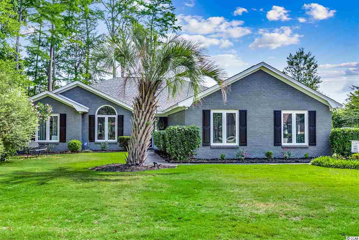
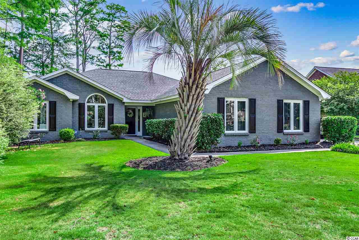
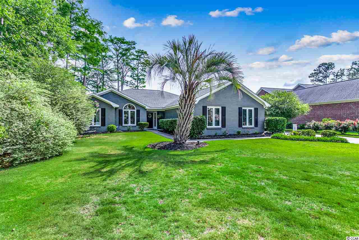
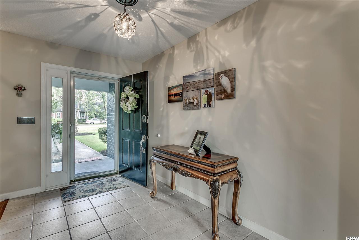
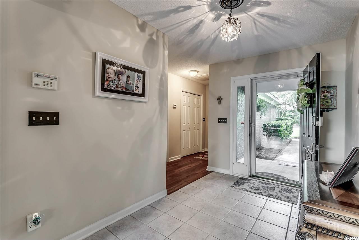
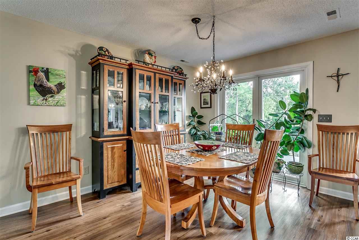
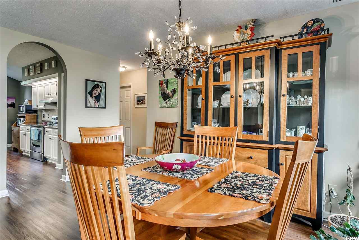
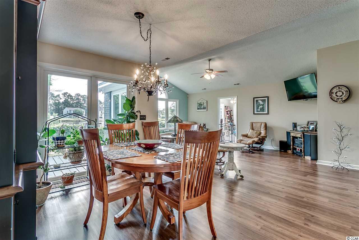
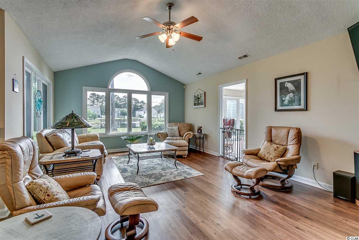
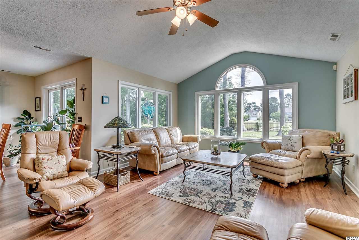
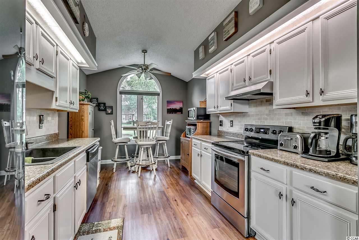
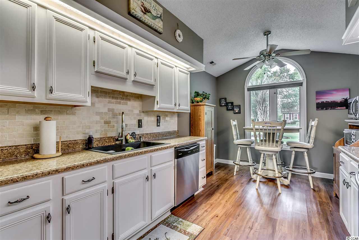
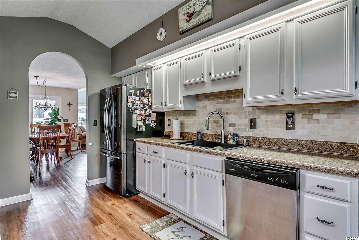
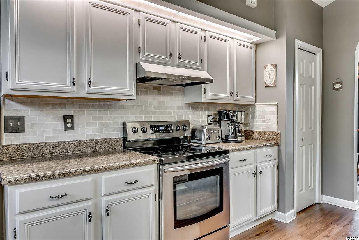
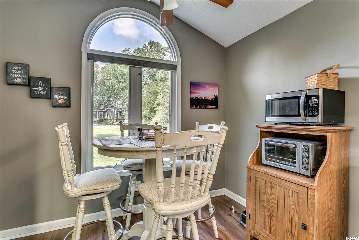
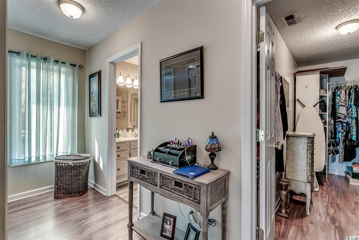
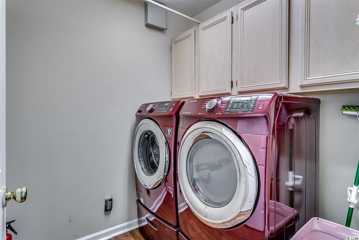
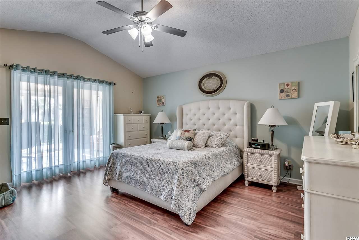
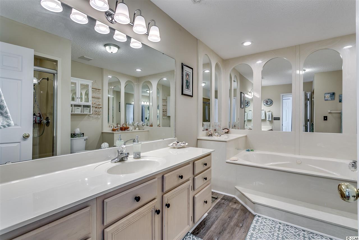
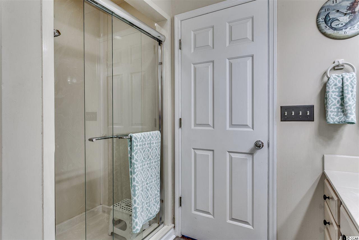
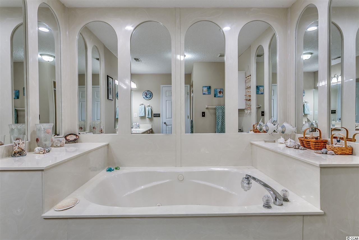
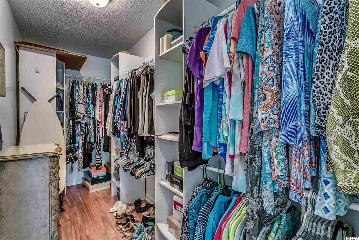
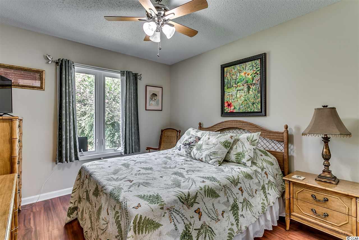
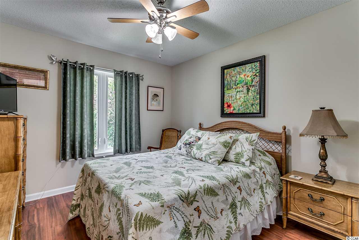
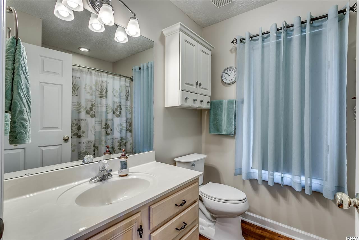
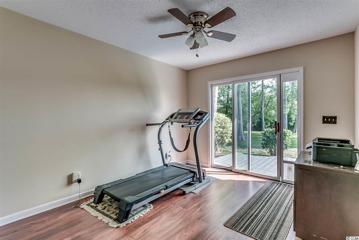
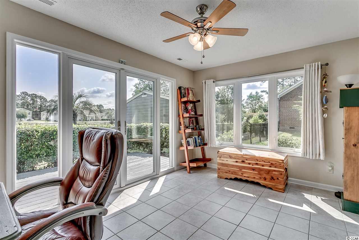
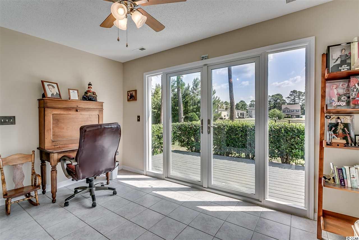
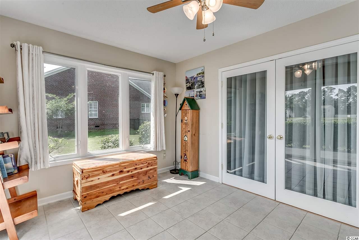
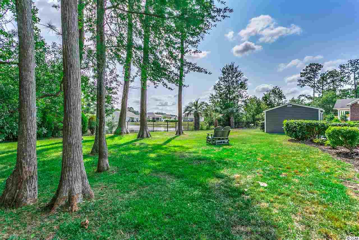
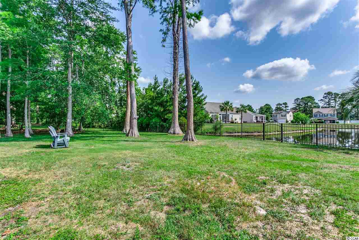
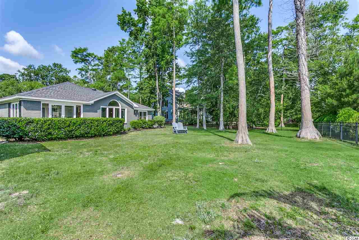
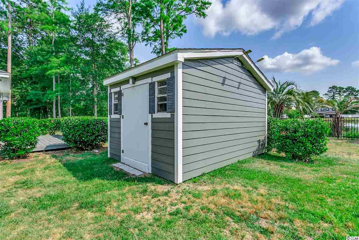
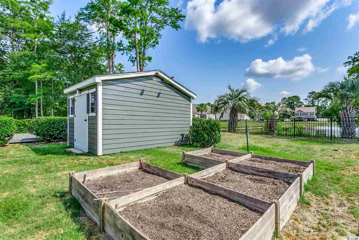
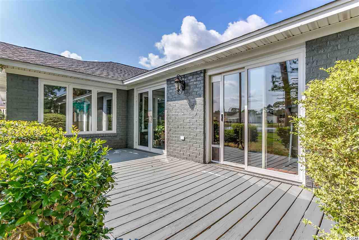
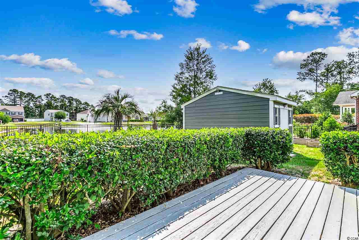
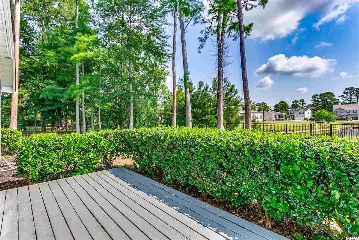
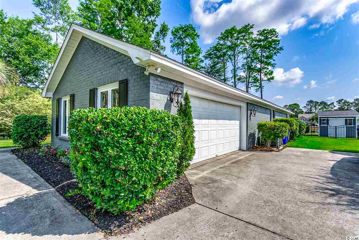
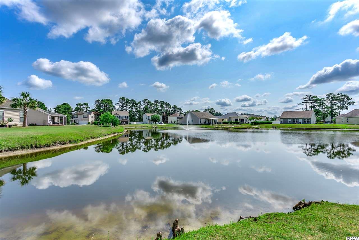
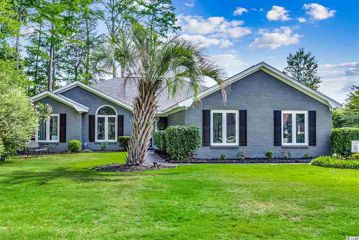
 MLS# 911124
MLS# 911124 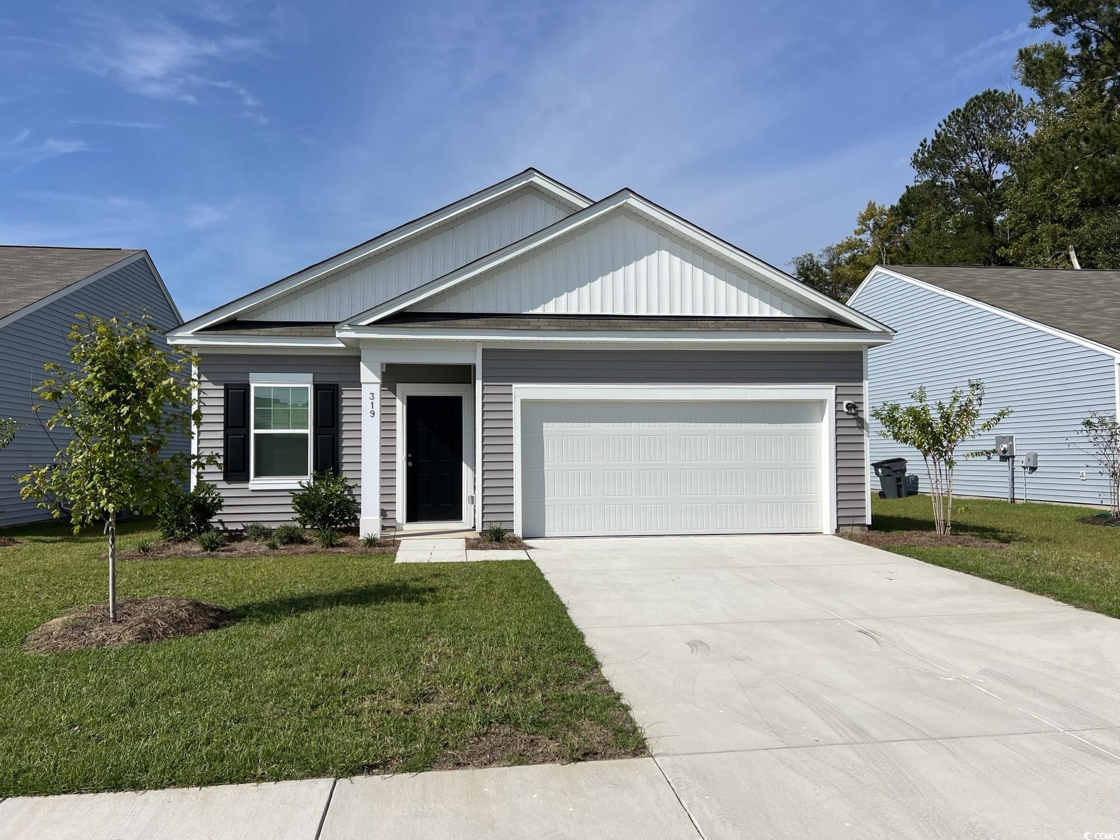
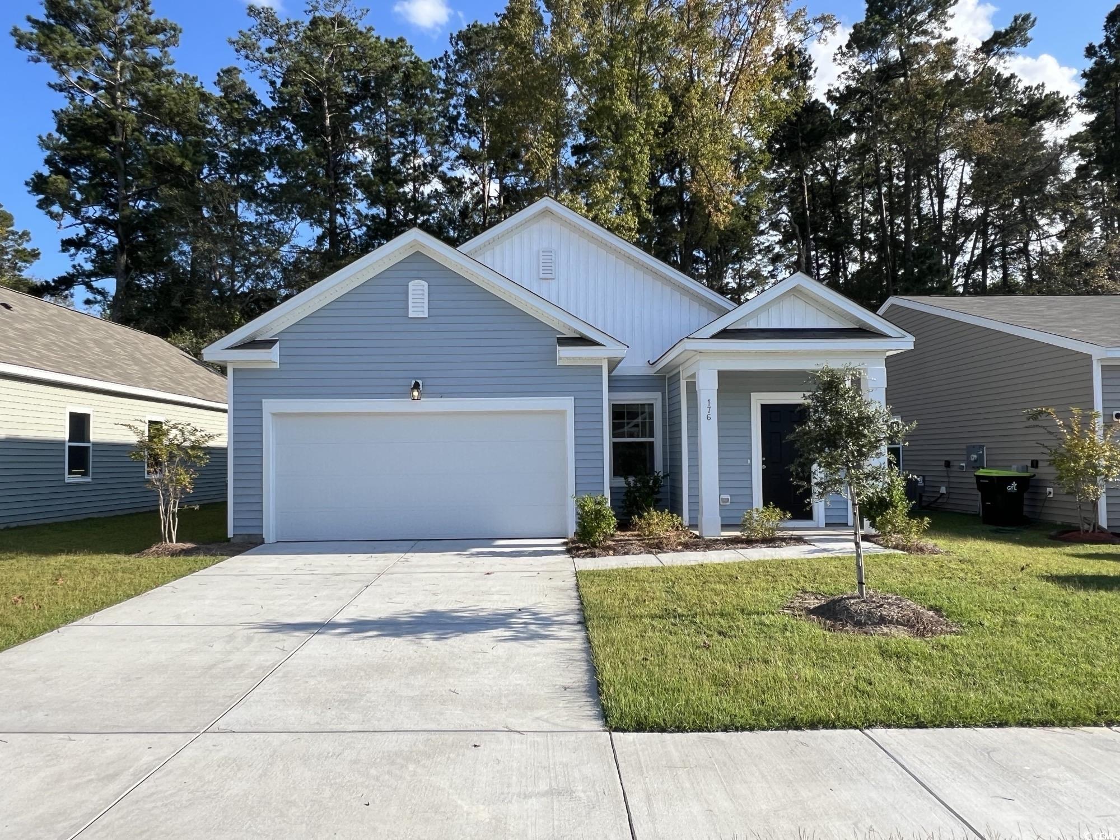
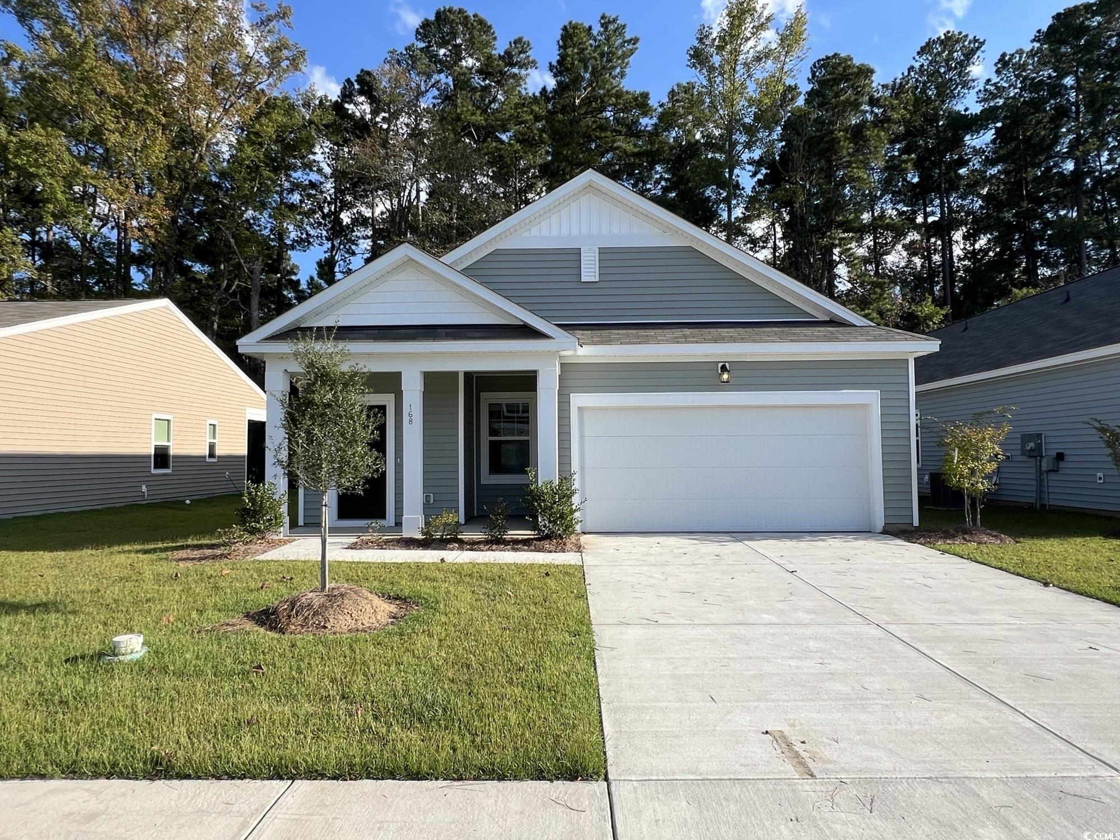
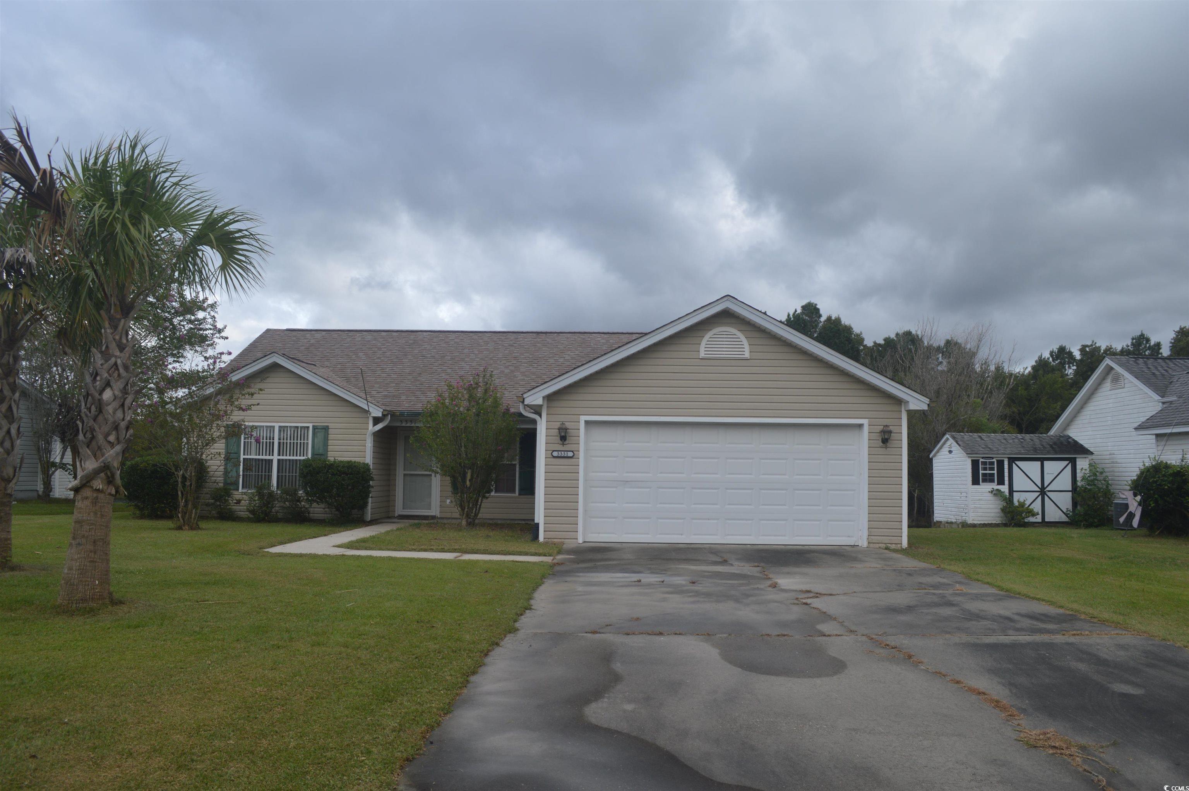
 Provided courtesy of © Copyright 2024 Coastal Carolinas Multiple Listing Service, Inc.®. Information Deemed Reliable but Not Guaranteed. © Copyright 2024 Coastal Carolinas Multiple Listing Service, Inc.® MLS. All rights reserved. Information is provided exclusively for consumers’ personal, non-commercial use,
that it may not be used for any purpose other than to identify prospective properties consumers may be interested in purchasing.
Images related to data from the MLS is the sole property of the MLS and not the responsibility of the owner of this website.
Provided courtesy of © Copyright 2024 Coastal Carolinas Multiple Listing Service, Inc.®. Information Deemed Reliable but Not Guaranteed. © Copyright 2024 Coastal Carolinas Multiple Listing Service, Inc.® MLS. All rights reserved. Information is provided exclusively for consumers’ personal, non-commercial use,
that it may not be used for any purpose other than to identify prospective properties consumers may be interested in purchasing.
Images related to data from the MLS is the sole property of the MLS and not the responsibility of the owner of this website.