Viewing Listing MLS# 1909790
Murrells Inlet, SC 29576
- 3Beds
- 2Full Baths
- N/AHalf Baths
- 1,801SqFt
- 1986Year Built
- 0.00Acres
- MLS# 1909790
- Residential
- ManufacturedHome
- Sold
- Approx Time on Market4 months, 26 days
- AreaGarden City Extension To Merging of 17 Business & Bypass
- CountyHorry
- Subdivision Ocean Pines (formerly Jensens)
Overview
Wonderful three bedroom two bath manufactured ranch style home located on a Beautiful Park Like wooded lot with a tranquil water view. This home is located in the very desirable Jensens over 55 Sub-Division and is truly move in ready! The open floor plan includes a living room/dining room combination. The living room features cathedral ceiling, large bay window and ceiling fan. The large dining also features a cathedral ceiling and solar tube lighting. The 12.7 x 11 library/den or office offers flexibility and multiple use opportunities. The light and bright kitchen comes with all appliances and many added amenities. Included are sky light, pantry with rollout drawers, breakfast bar and work island with range. This home features a split floor plan with one wing dedicated to a large 16 x 14 Master Bedroom, master bath and laundry room with additional storage. The opposite side of this spacious home features two generously sized bedrooms and a guest bath. An amazing 10 x 33 Carolina Room with a water view is just off the dining room. There is also the 22 x 10 Screened Porch and large patio for outdoor relaxation and grilling. Community amenities include: two swimming pools, club houses, exercise room, library and outdoor activities, Horseshoes and bocce ball. Some of the many local features are fabulous restaurants at the Marsh-walk, Sand/Sun and Water at our nearby beaches, Garden City Pier, shopping, entertainment, golf courses, Brookgreen Gardens, Hospitals and Medical Care. Square footage is approximate and not guaranteed. Buyers are responsible for verification. Schedule a showing today! You will be glad you did!
Sale Info
Listing Date: 04-29-2019
Sold Date: 09-25-2019
Aprox Days on Market:
4 month(s), 26 day(s)
Listing Sold:
5 Year(s), 1 month(s), 20 day(s) ago
Asking Price: $159,900
Selling Price: $155,000
Price Difference:
Reduced By $4,500
Agriculture / Farm
Grazing Permits Blm: ,No,
Horse: No
Grazing Permits Forest Service: ,No,
Grazing Permits Private: ,No,
Irrigation Water Rights: ,No,
Farm Credit Service Incl: ,No,
Crops Included: ,No,
Association Fees / Info
Hoa Frequency: Monthly
Hoa Fees: 399
Hoa: 1
Hoa Includes: CommonAreas, Pools, RecreationFacilities, Trash
Community Features: Clubhouse, GolfCartsOK, RecreationArea, Pool
Assoc Amenities: Clubhouse, OwnerAllowedGolfCart
Bathroom Info
Total Baths: 2.00
Fullbaths: 2
Bedroom Info
Beds: 3
Building Info
New Construction: No
Levels: One
Year Built: 1986
Mobile Home Remains: ,No,
Zoning: RE
Style: MobileHome
Construction Materials: VinylSiding
Buyer Compensation
Exterior Features
Spa: No
Patio and Porch Features: RearPorch, Patio, Porch, Screened
Window Features: Skylights
Pool Features: Community, OutdoorPool
Foundation: Crawlspace
Exterior Features: SprinklerIrrigation, Porch, Patio, Storage
Financial
Lease Renewal Option: ,No,
Garage / Parking
Parking Capacity: 2
Garage: No
Carport: Yes
Parking Type: Carport
Open Parking: No
Attached Garage: No
Green / Env Info
Interior Features
Floor Cover: Carpet, Vinyl
Fireplace: No
Laundry Features: WasherHookup
Furnished: Unfurnished
Interior Features: SplitBedrooms, Skylights, BreakfastBar, BedroomonMainLevel, KitchenIsland
Appliances: Dishwasher, Disposal, Microwave, Range, Refrigerator, Dryer, Washer
Lot Info
Lease Considered: ,No,
Lease Assignable: ,No,
Acres: 0.00
Lot Size: 88 x 93 x 88 x 93
Land Lease: Yes
Lot Description: LakeFront, OutsideCityLimits, Pond, Rectangular
Misc
Pool Private: No
Body Type: DoubleWide
Offer Compensation
Other School Info
Property Info
County: Horry
View: No
Senior Community: Yes
Stipulation of Sale: None
Property Sub Type Additional: ManufacturedHome,MobileHome
Property Attached: No
Security Features: SmokeDetectors
Disclosures: CovenantsRestrictionsDisclosure,SellerDisclosure
Rent Control: No
Construction: Resale
Room Info
Basement: ,No,
Basement: CrawlSpace
Sold Info
Sold Date: 2019-09-25T00:00:00
Sqft Info
Building Sqft: 2301
Sqft: 1801
Tax Info
Tax Legal Description: S/N CLHA+B1507NC
Unit Info
Utilities / Hvac
Heating: Central, Electric, ForcedAir
Cooling: CentralAir
Electric On Property: No
Cooling: Yes
Utilities Available: ElectricityAvailable, SewerAvailable, WaterAvailable
Heating: Yes
Water Source: Public
Waterfront / Water
Waterfront: Yes
Waterfront Features: Pond
Schools
Elem: Seaside Elementary School
Middle: Saint James Middle School
High: Saint James High School
Directions
From ByPass 17 turn Left onto Garden City Connector. Turn right onto The Boulevard. Turn left onto Swamp Fox Trail.Courtesy of Century 21 Broadhurst & Associ
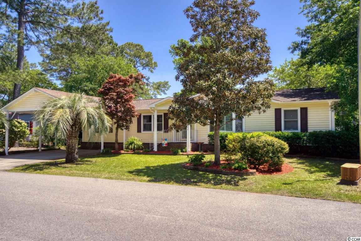
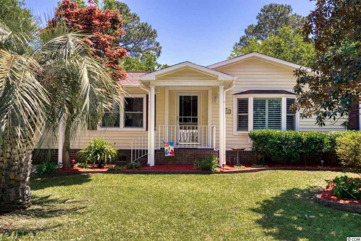
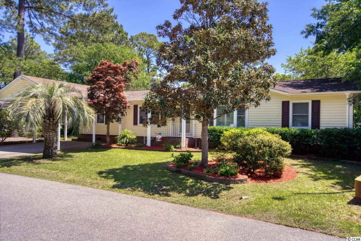
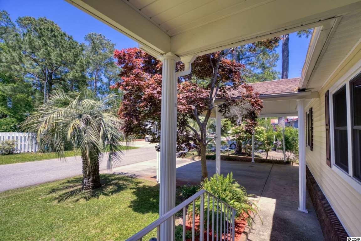
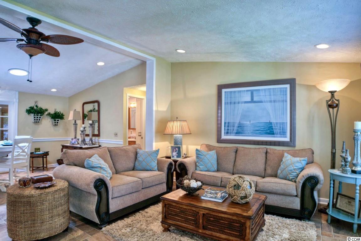
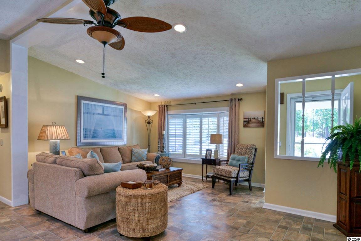
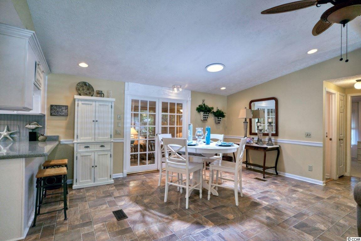
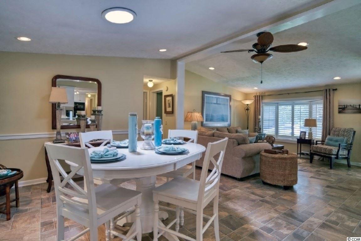
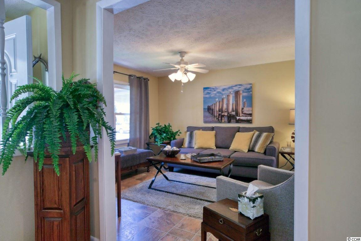
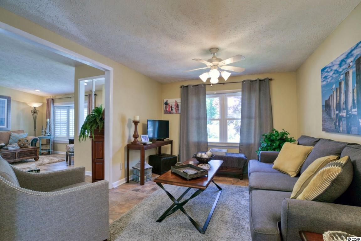
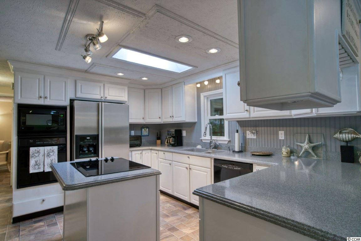
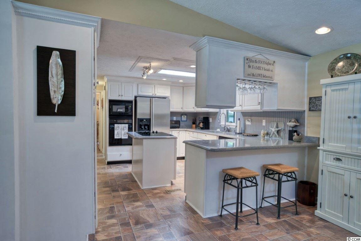
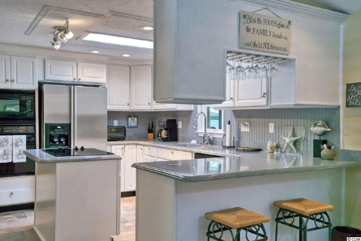
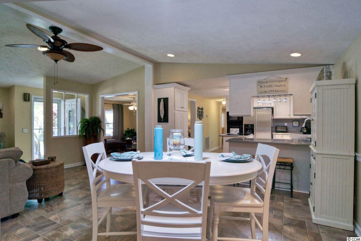
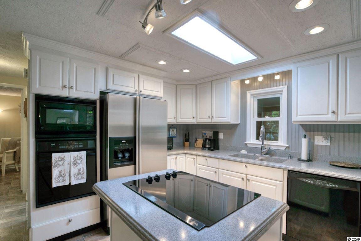
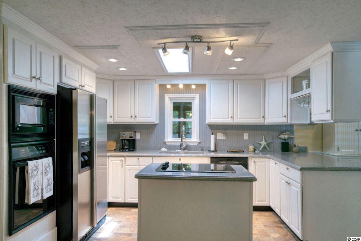
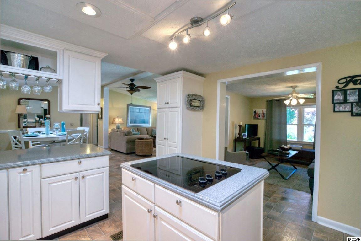
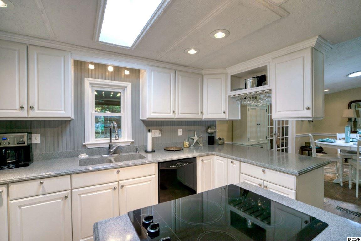
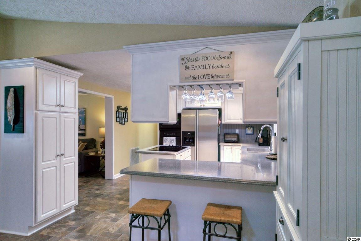
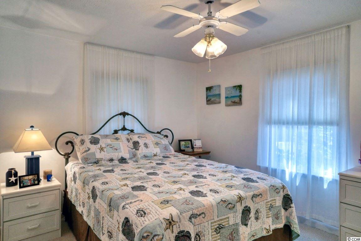
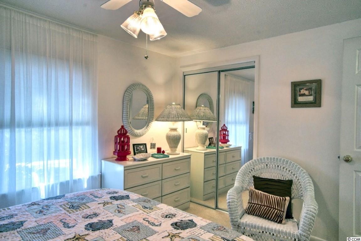
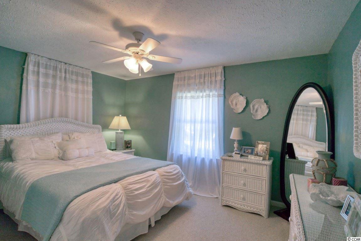
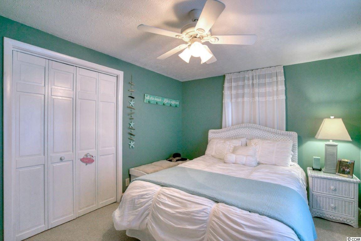
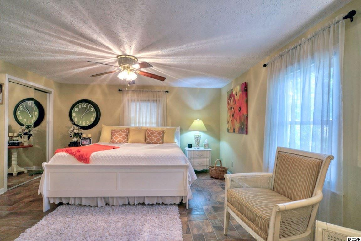
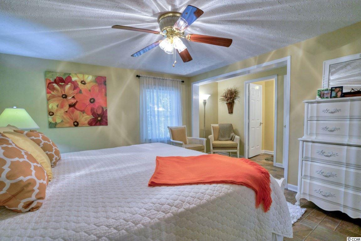
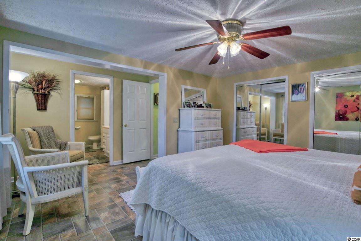
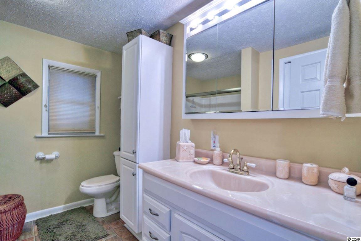
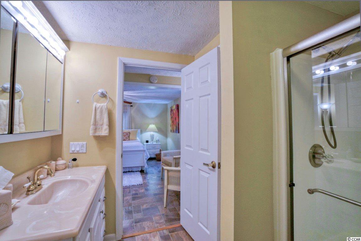
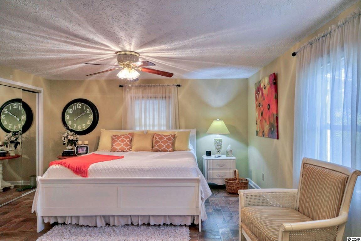
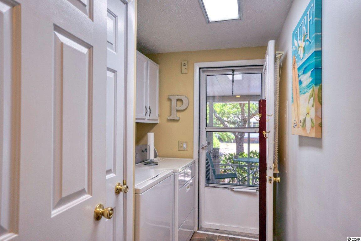
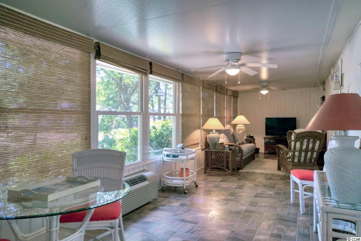
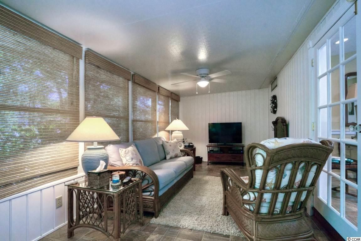
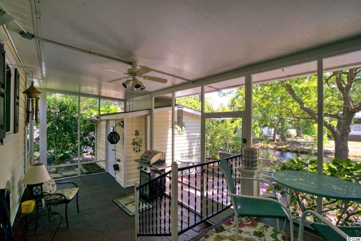
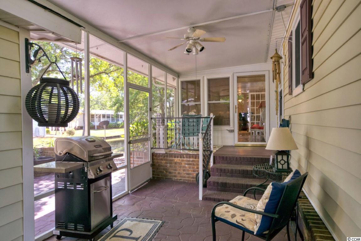
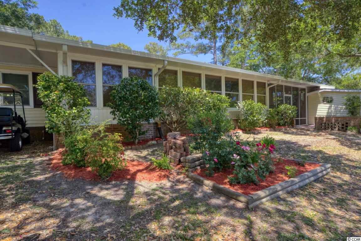
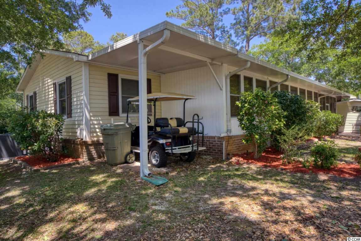
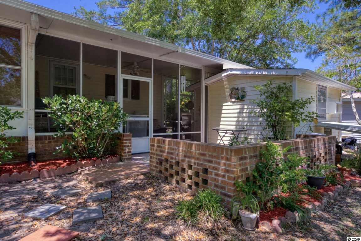
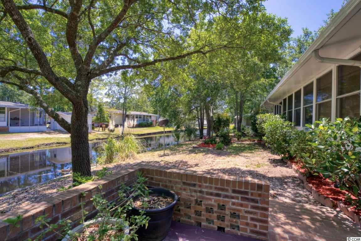
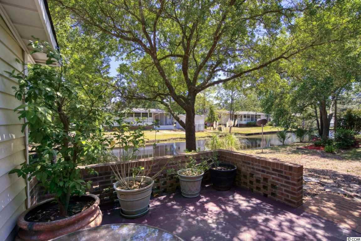
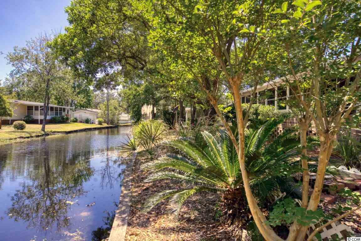
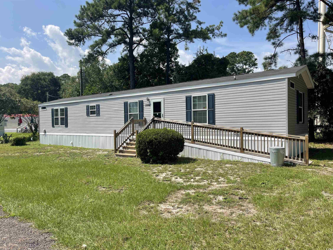
 MLS# 2419184
MLS# 2419184 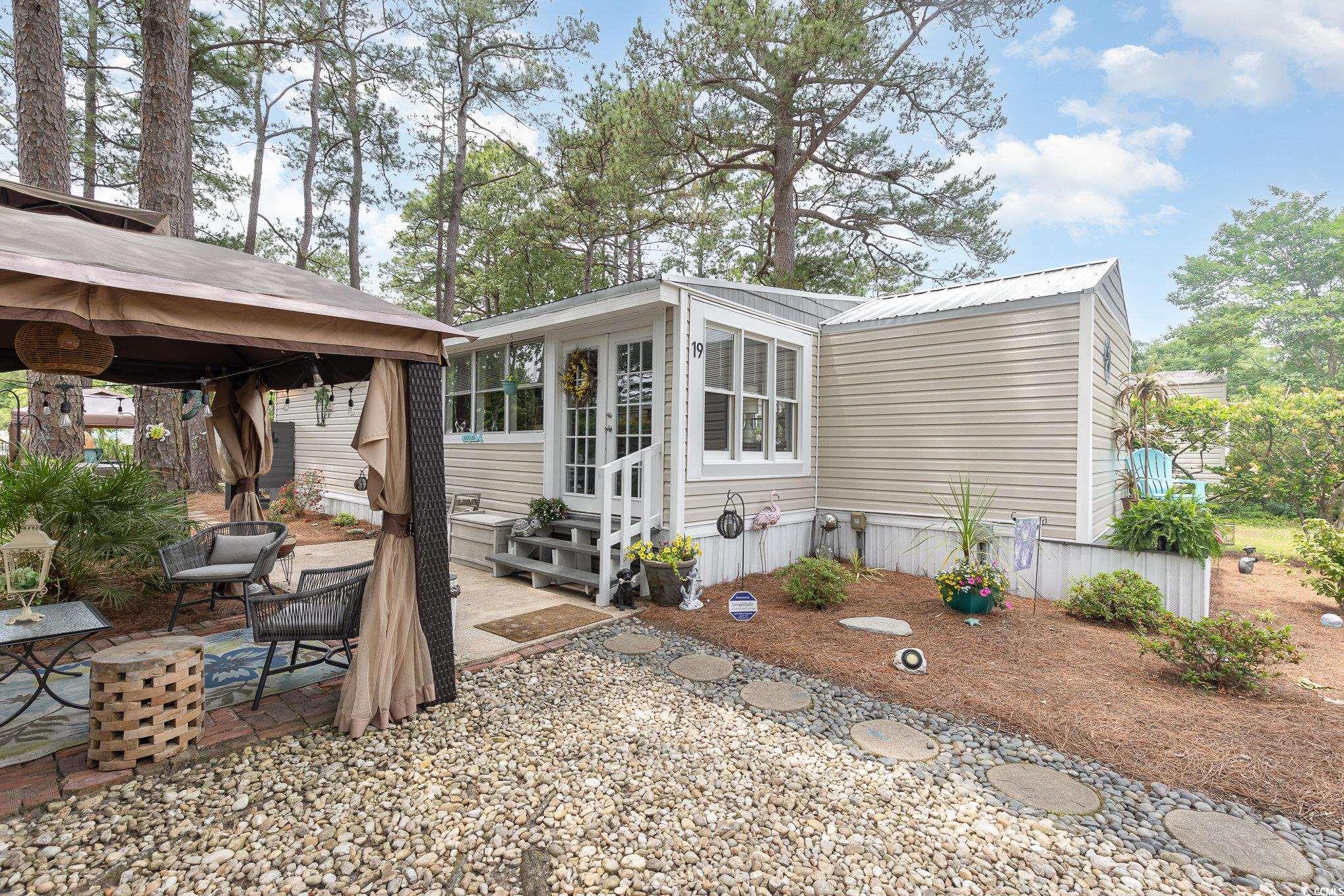
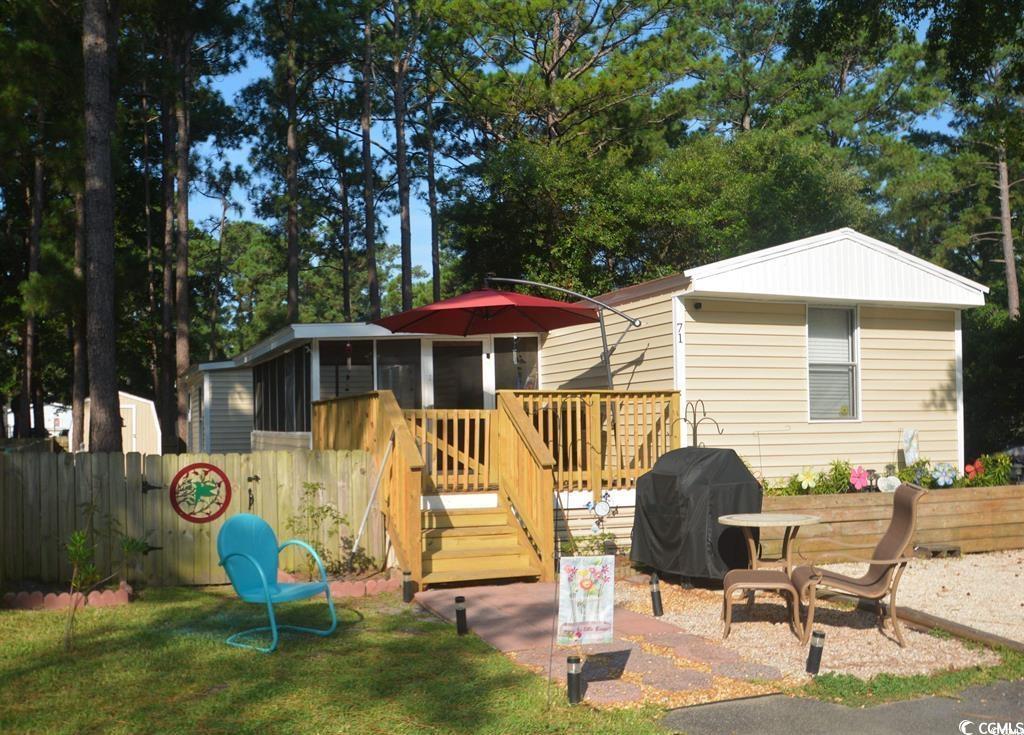
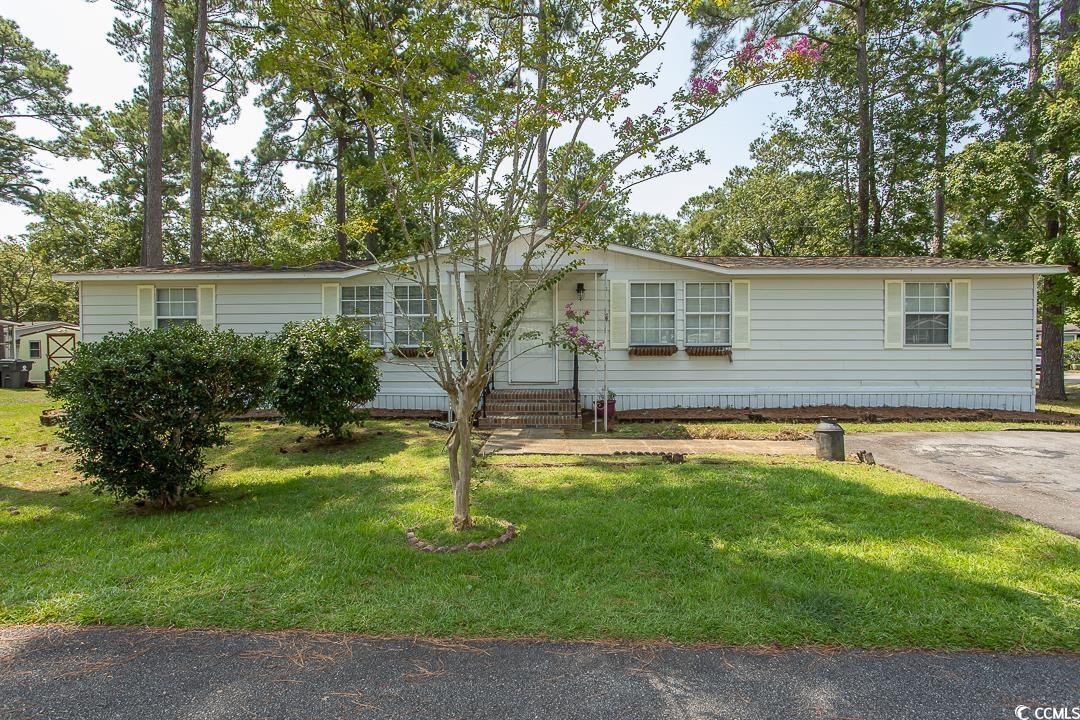
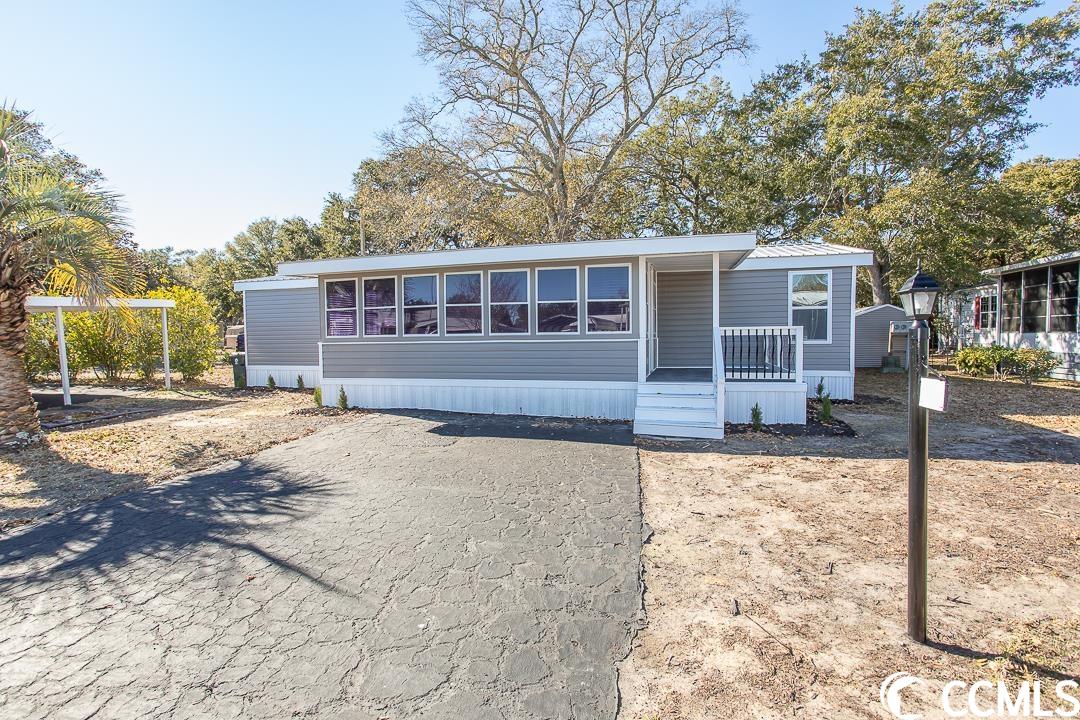
 Provided courtesy of © Copyright 2024 Coastal Carolinas Multiple Listing Service, Inc.®. Information Deemed Reliable but Not Guaranteed. © Copyright 2024 Coastal Carolinas Multiple Listing Service, Inc.® MLS. All rights reserved. Information is provided exclusively for consumers’ personal, non-commercial use,
that it may not be used for any purpose other than to identify prospective properties consumers may be interested in purchasing.
Images related to data from the MLS is the sole property of the MLS and not the responsibility of the owner of this website.
Provided courtesy of © Copyright 2024 Coastal Carolinas Multiple Listing Service, Inc.®. Information Deemed Reliable but Not Guaranteed. © Copyright 2024 Coastal Carolinas Multiple Listing Service, Inc.® MLS. All rights reserved. Information is provided exclusively for consumers’ personal, non-commercial use,
that it may not be used for any purpose other than to identify prospective properties consumers may be interested in purchasing.
Images related to data from the MLS is the sole property of the MLS and not the responsibility of the owner of this website.