Viewing Listing MLS# 1910504
Murrells Inlet, SC 29576
- 4Beds
- 4Full Baths
- 1Half Baths
- 3,739SqFt
- 2019Year Built
- 0.65Acres
- MLS# 1910504
- Residential
- Detached
- Sold
- Approx Time on Market6 months, 2 days
- AreaMurrells Inlet - Horry County
- CountyHorry
- Subdivision Vereens Landing
Overview
Vereens Landing is a quaint private community, located in the Horry County section of Murrells Inlet, SC. (Assigned Saint James School System). Presently under construction, scheduled to be completed July 2019, is this modern version of a Low Country style brick with Hardie-Plank siding waiting to be your brand new home. The exterior style and neutral earth tone colors blend well with the community. (2 separate car garages with area for storage). The ground floor level has an indoor Cabana Kitchen has a tray ceiling which opens to the outdoor kitchen/grilling station; off of the interior nook is the Family Room with a coffer ceiling and sliding glass door to a covered patio. There is an open arched area for either an office of den, as well as a bedroom with a tray ceiling and a full bathroom also is a Storage Room / Hobby Room and a Mud Area. (All Tray ceiling are 10-0 a.f.f.) Each floor has its own HVAC system for superior tempter comfort. The attic has two attic fans for superior ventilation and climate control. The first floor level consists of (4) four bedrooms with (4) four full bathrooms and an additional Office / Den / (5th) Bedroom with 1/2 Bath (Powder-Room). (All Tray Ceiling are 10-0 a.f.f.). The Dining Area, Kitchen, Living Room, Entry Foyer and Screened Rear Porch (All Tray Ceiling are 12-0 a.f.f.) There is a front porch, rear patio and rear screened porch with a stainless steel exterior fire place with a spiral staircase leading to the outdoor kitchen/grilling station. (A sink and bar or grill area are rough-in for future or can be added now for additional cost). There is an outdoor shower. The water view of the illuminated fountain in the pond can be viewed from every window at the rear of the house on both levels, the sound of the water is tranquil and beautiful to make relaxing and unwinding even from the most stressful day. The rear yard is large enough to accommodate a pool. The house will be professionally landscaped with a sprinkler system and exterior lighting. There is still time to select colors and finishes. Notice for all showings and inspections: audio and video recording in effect.
Sale Info
Listing Date: 05-10-2019
Sold Date: 11-13-2019
Aprox Days on Market:
6 month(s), 2 day(s)
Listing Sold:
4 Year(s), 11 month(s), 29 day(s) ago
Asking Price: $624,900
Selling Price: $624,900
Price Difference:
Same as list price
Agriculture / Farm
Grazing Permits Blm: ,No,
Horse: No
Grazing Permits Forest Service: ,No,
Grazing Permits Private: ,No,
Irrigation Water Rights: ,No,
Farm Credit Service Incl: ,No,
Crops Included: ,No,
Association Fees / Info
Hoa Frequency: Annually
Hoa Fees: 55
Hoa: 1
Hoa Includes: AssociationManagement, CommonAreas, Insurance
Bathroom Info
Total Baths: 5.00
Halfbaths: 1
Fullbaths: 4
Bedroom Info
Beds: 4
Building Info
New Construction: Yes
Levels: Two
Year Built: 2019
Mobile Home Remains: ,No,
Zoning: SF 20
Style: Other
Development Status: NewConstruction
Construction Materials: BrickVeneer, HardiPlankType
Buyer Compensation
Exterior Features
Spa: No
Patio and Porch Features: Balcony, RearPorch, Deck, FrontPorch, Patio, Porch, Screened
Foundation: BrickMortar, Slab
Exterior Features: BuiltinBarbecue, Balcony, Barbecue, Deck, SprinklerIrrigation, Porch, Patio
Financial
Lease Renewal Option: ,No,
Garage / Parking
Parking Capacity: 2
Garage: Yes
Carport: No
Parking Type: Attached, Garage, TwoCarGarage, GarageDoorOpener
Open Parking: No
Attached Garage: Yes
Garage Spaces: 2
Green / Env Info
Green Energy Efficient: Doors, Windows
Interior Features
Floor Cover: Tile, Wood
Door Features: InsulatedDoors
Fireplace: Yes
Laundry Features: WasherHookup
Interior Features: Attic, Fireplace, PermanentAtticStairs, BreakfastBar, BedroomonMainLevel, BreakfastArea, InLawFloorplan, KitchenIsland, StainlessSteelAppliances, SolidSurfaceCounters, Workshop
Appliances: Dishwasher, Disposal, Microwave, Range, RangeHood
Lot Info
Lease Considered: ,No,
Lease Assignable: ,No,
Acres: 0.65
Land Lease: No
Lot Description: LakeFront, Pond, Rectangular
Misc
Pool Private: No
Offer Compensation
Other School Info
Property Info
County: Horry
View: No
Senior Community: No
Stipulation of Sale: None
Property Sub Type Additional: Detached
Property Attached: No
Security Features: SecuritySystem, SmokeDetectors
Disclosures: CovenantsRestrictionsDisclosure
Rent Control: No
Construction: NeverOccupied
Room Info
Basement: ,No,
Sold Info
Sold Date: 2019-11-13T00:00:00
Sqft Info
Building Sqft: 5436
Sqft: 3739
Tax Info
Tax Legal Description: VEREEN'S LANDING; LOT 31
Unit Info
Utilities / Hvac
Heating: Central, Electric, ForcedAir, Propane
Cooling: AtticFan, CentralAir
Electric On Property: No
Cooling: Yes
Utilities Available: CableAvailable, ElectricityAvailable, PhoneAvailable, SewerAvailable, UndergroundUtilities, WaterAvailable
Heating: Yes
Water Source: Public
Waterfront / Water
Waterfront: Yes
Waterfront Features: LakeFront
Schools
Elem: Saint James Elementary School
Middle: Saint James Middle School
High: Saint James High School
Directions
County Rd S-22-392, N W on Collins Creek Rd to Hager Brown RdCourtesy of Rocket Homes Real Estate, Llc

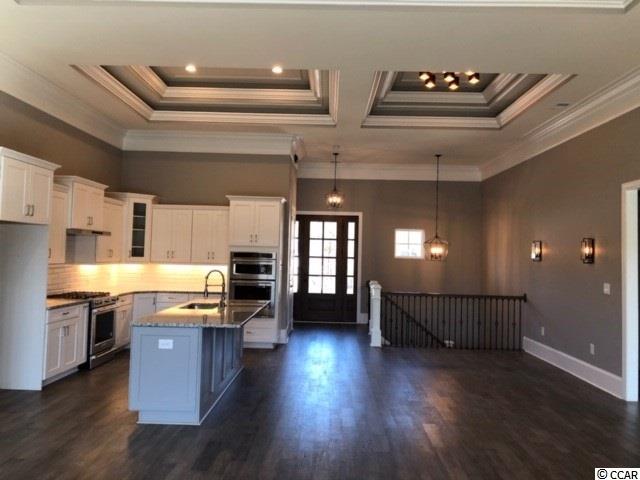
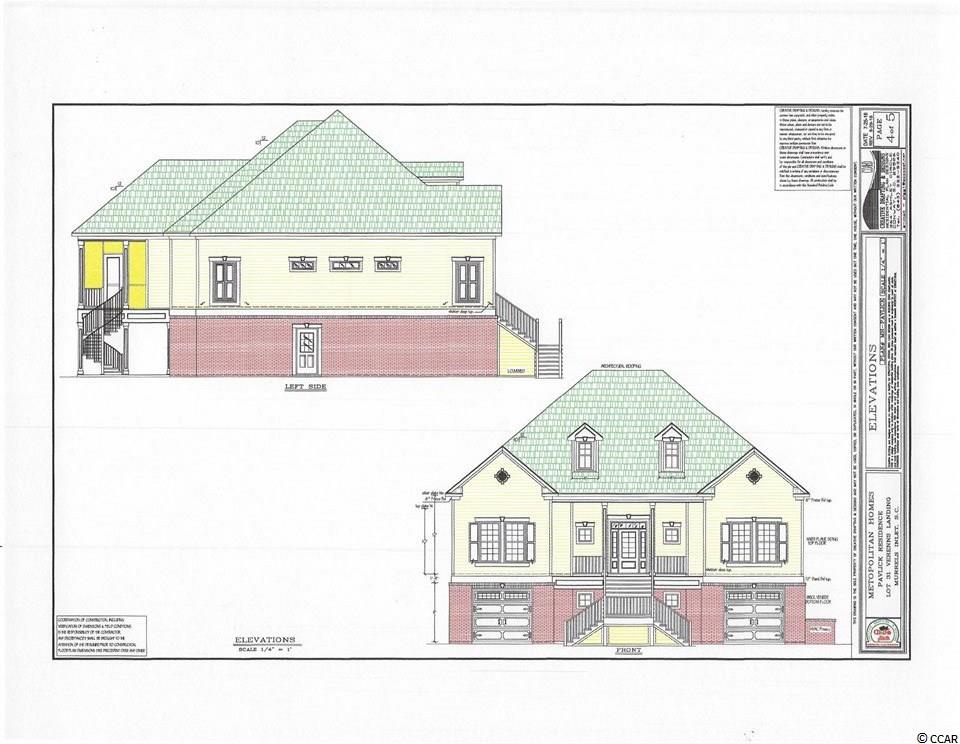
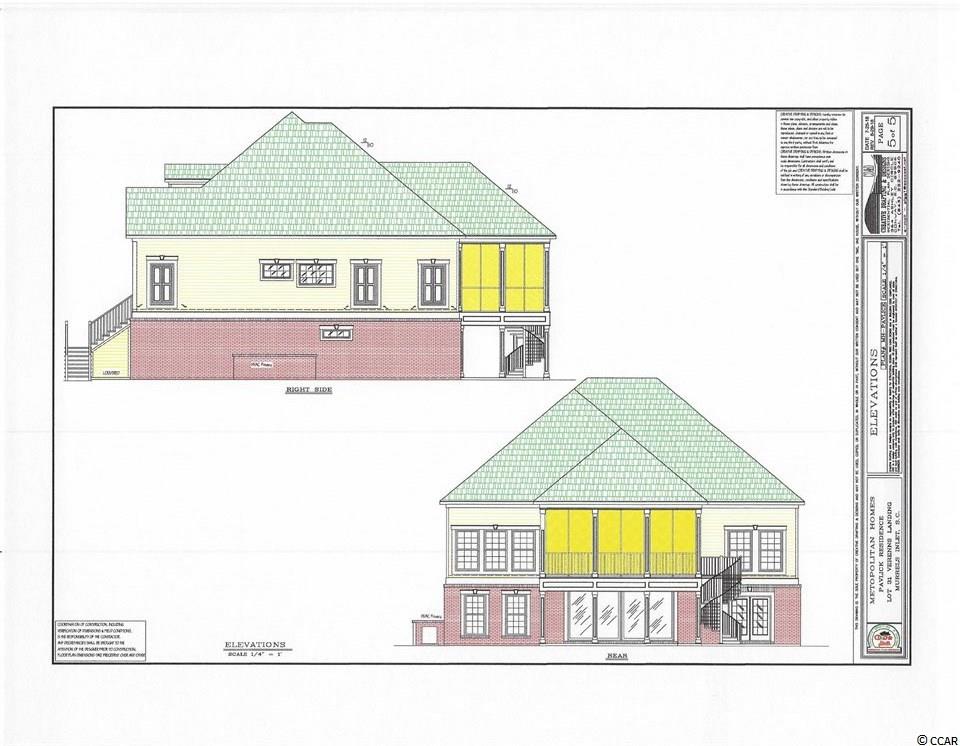
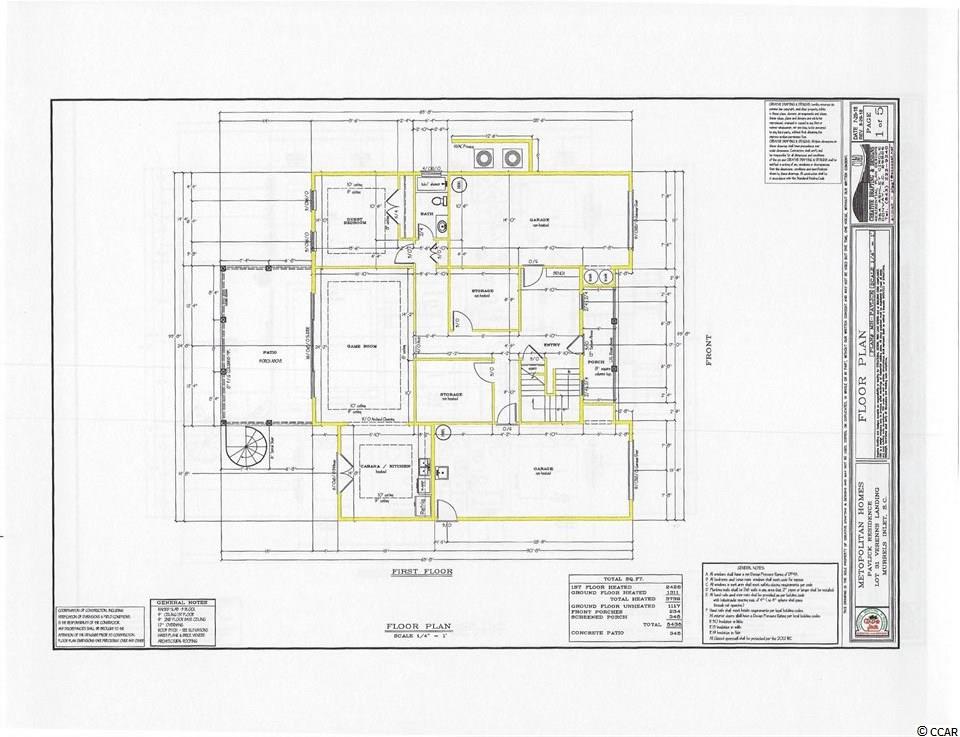
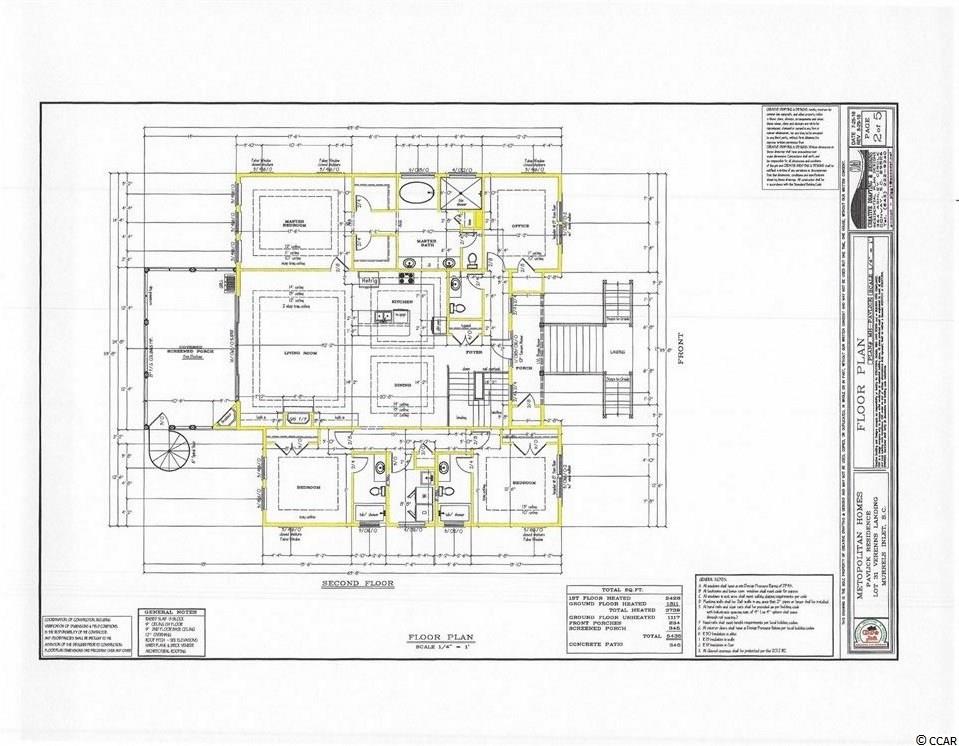
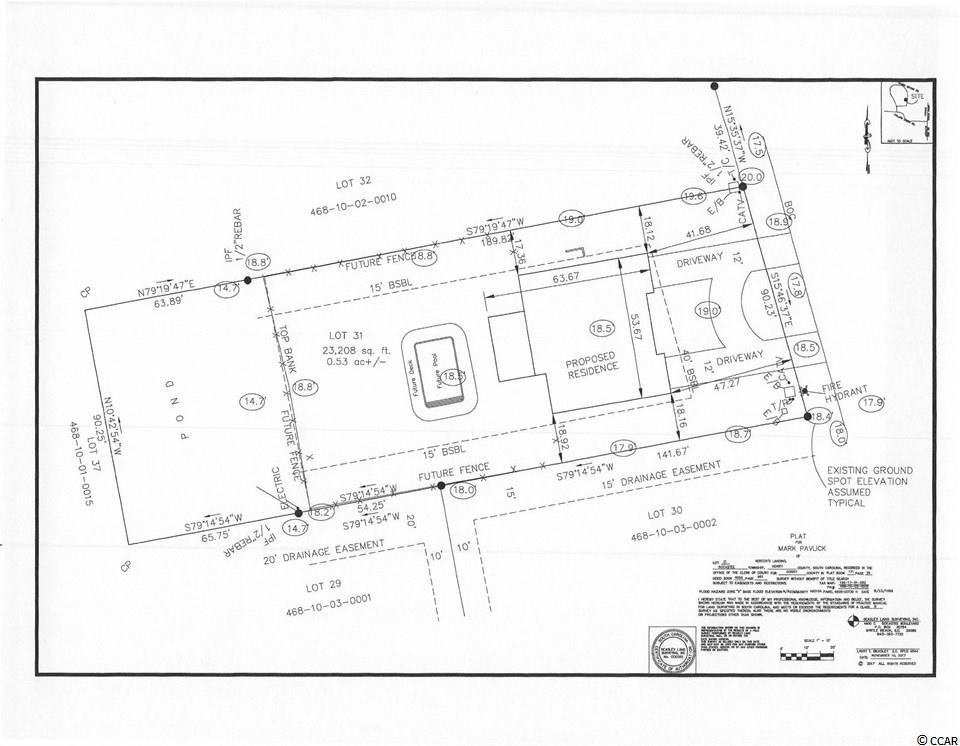
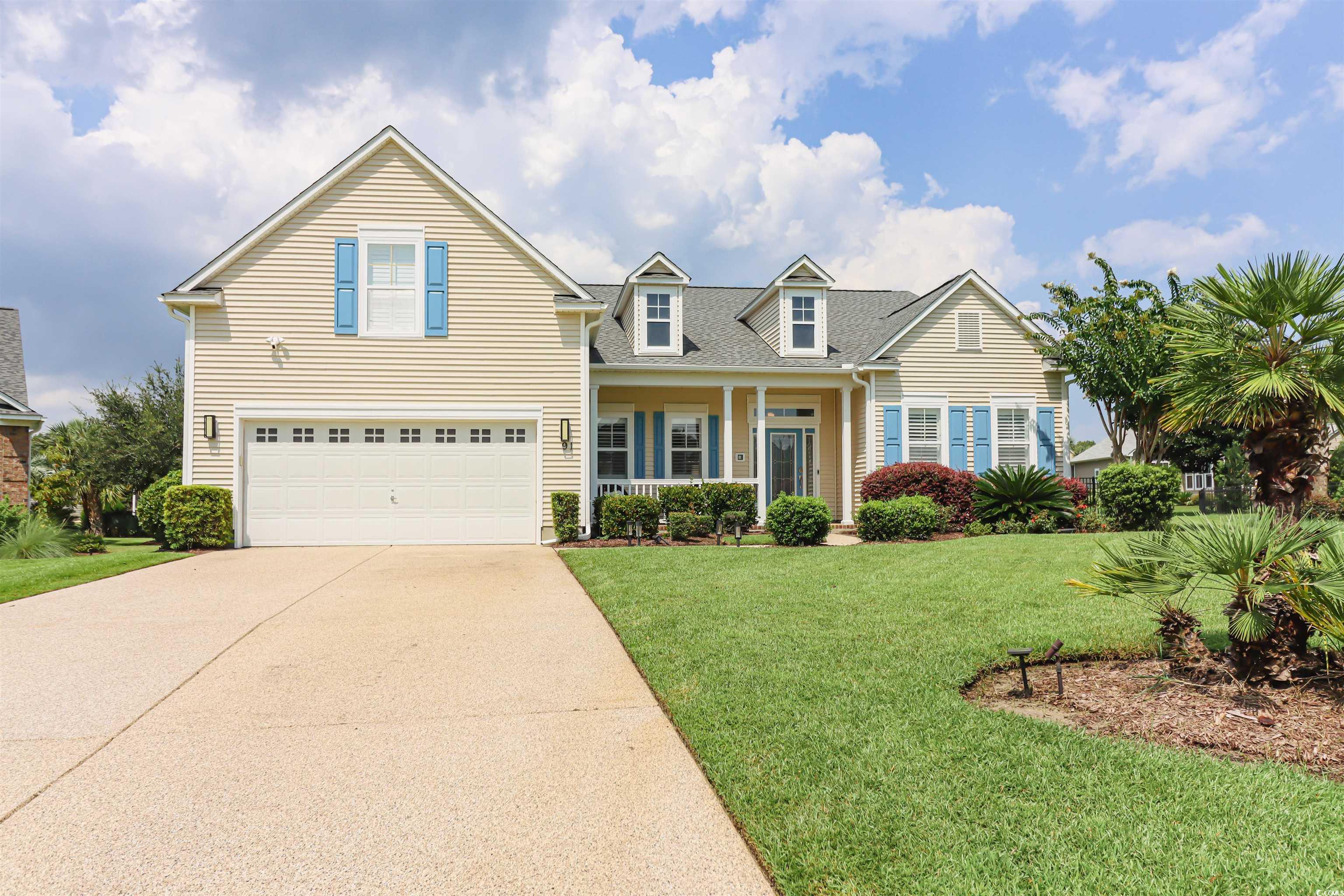
 MLS# 2418774
MLS# 2418774 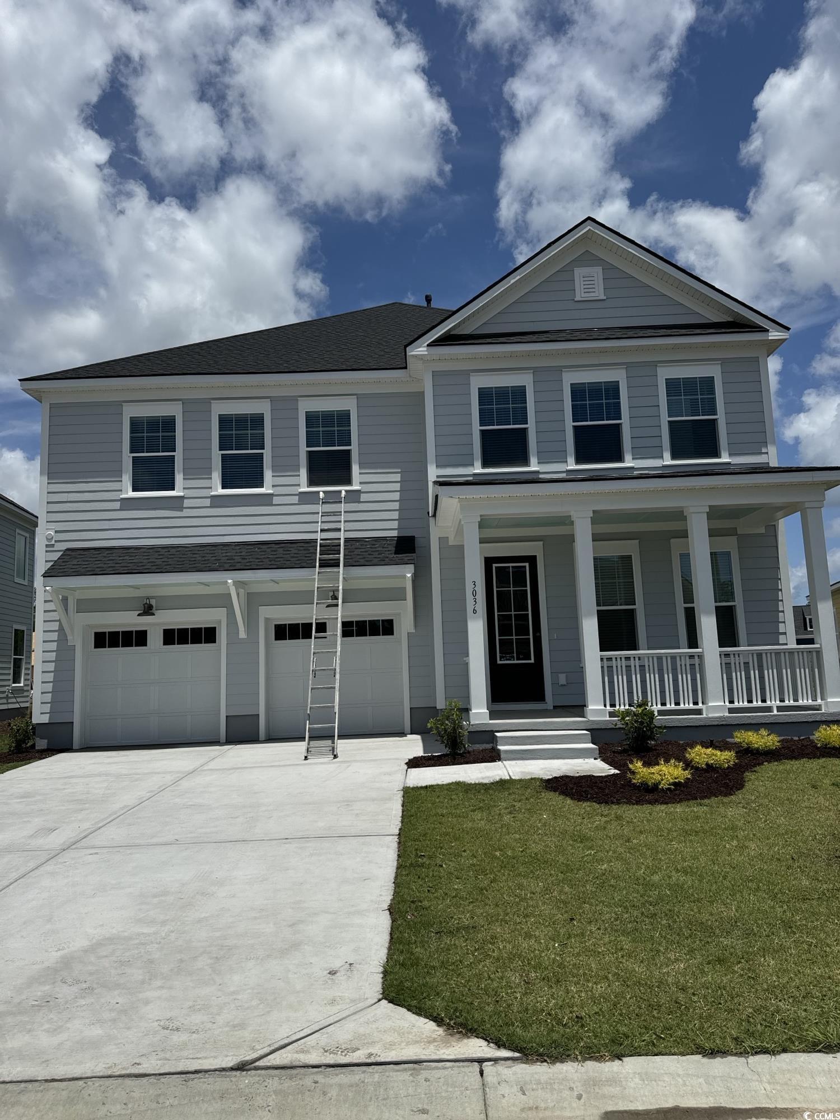
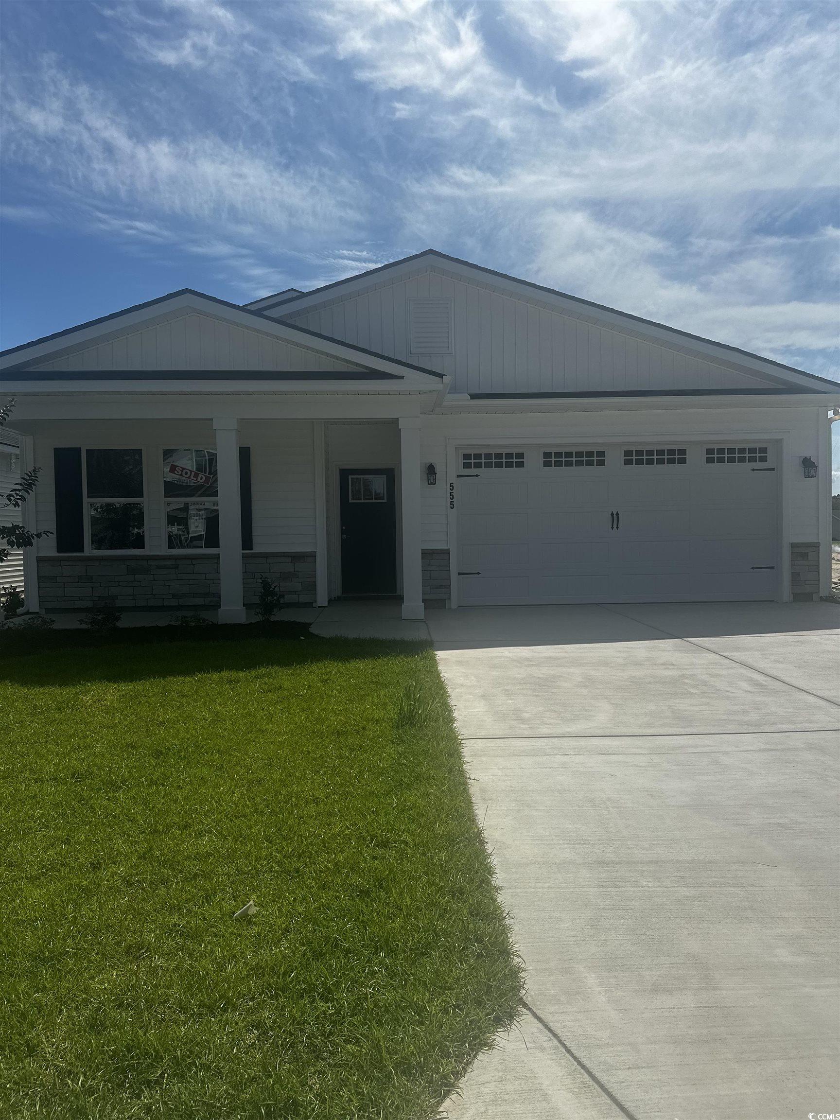
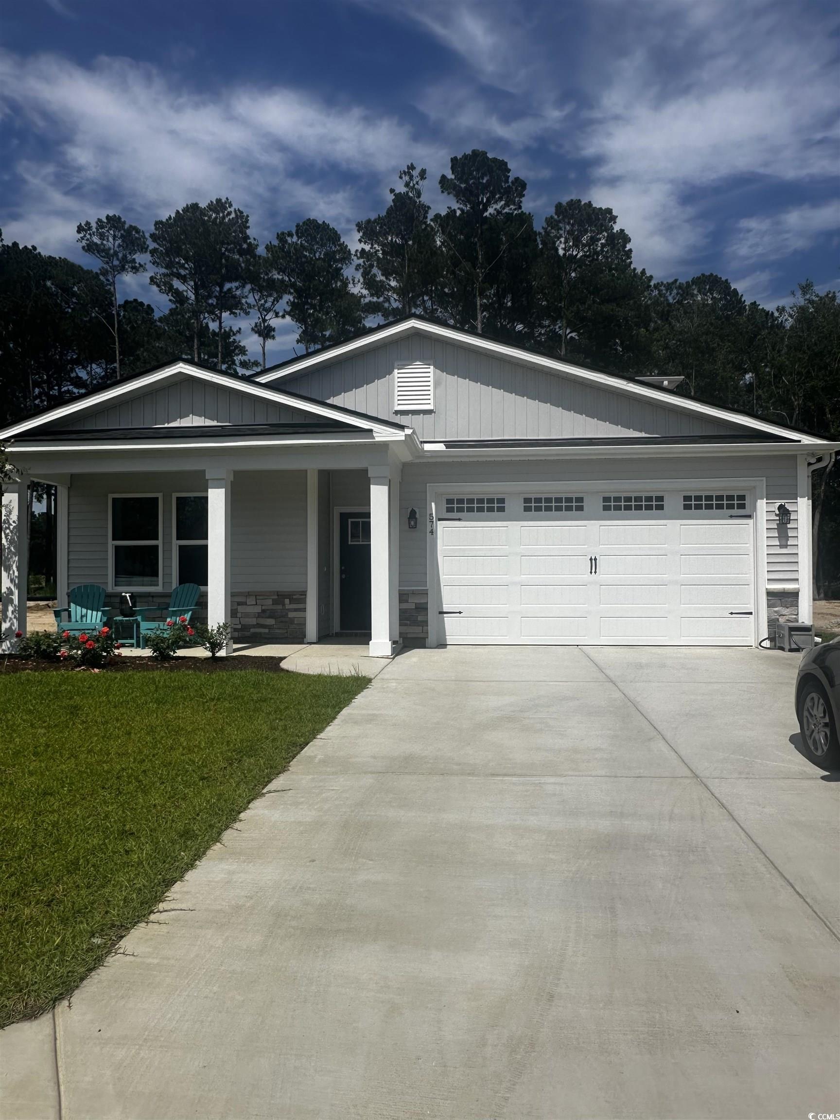
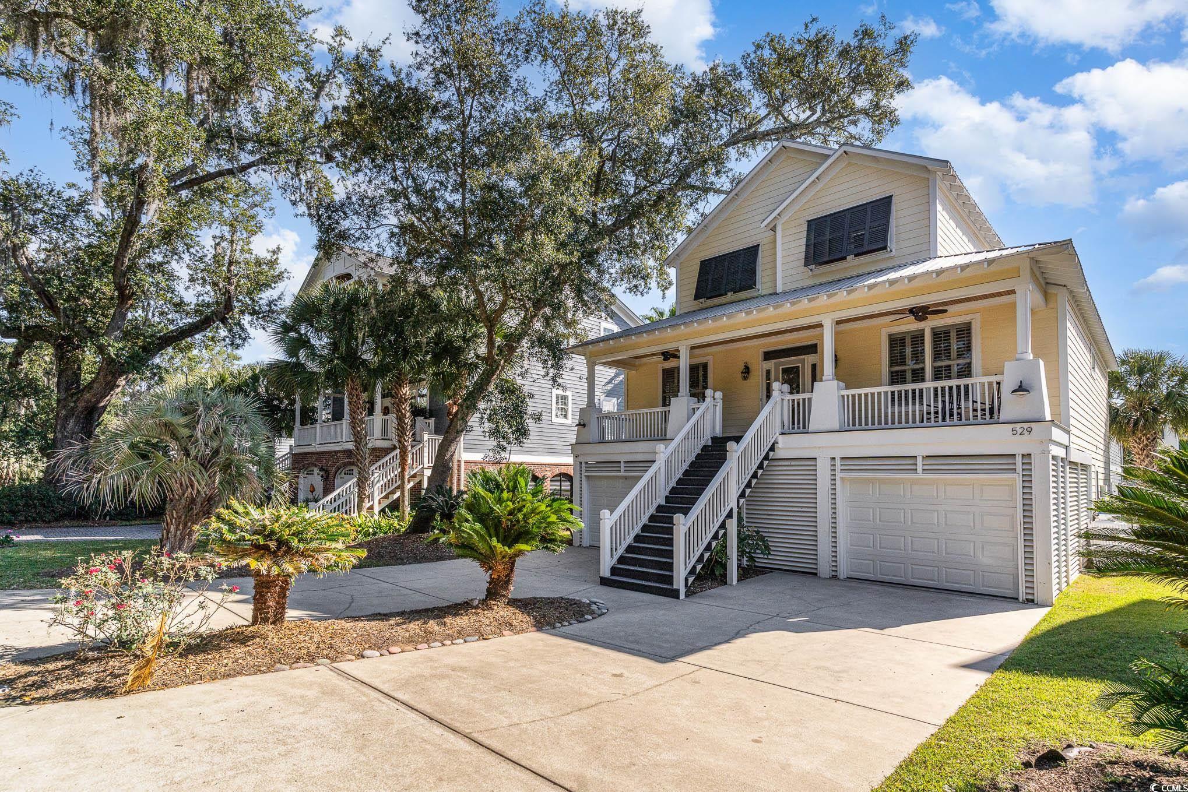
 Provided courtesy of © Copyright 2024 Coastal Carolinas Multiple Listing Service, Inc.®. Information Deemed Reliable but Not Guaranteed. © Copyright 2024 Coastal Carolinas Multiple Listing Service, Inc.® MLS. All rights reserved. Information is provided exclusively for consumers’ personal, non-commercial use,
that it may not be used for any purpose other than to identify prospective properties consumers may be interested in purchasing.
Images related to data from the MLS is the sole property of the MLS and not the responsibility of the owner of this website.
Provided courtesy of © Copyright 2024 Coastal Carolinas Multiple Listing Service, Inc.®. Information Deemed Reliable but Not Guaranteed. © Copyright 2024 Coastal Carolinas Multiple Listing Service, Inc.® MLS. All rights reserved. Information is provided exclusively for consumers’ personal, non-commercial use,
that it may not be used for any purpose other than to identify prospective properties consumers may be interested in purchasing.
Images related to data from the MLS is the sole property of the MLS and not the responsibility of the owner of this website.