Viewing Listing MLS# 1911509
Longs, SC 29568
- 3Beds
- 2Full Baths
- N/AHalf Baths
- 1,401SqFt
- 1999Year Built
- 0.01Acres
- MLS# 1911509
- Residential
- MobileHome
- Sold
- Approx Time on Market2 months, 9 days
- AreaLoris To Longs Area--South of 9 Between Loris & Longs
- CountyHorry
- Subdivision The Park At Long Bay
Overview
3 bedrooms, 2 bath brand new condition doublewide with land. This house has been kept in outstanding condition. This home boasts many features such as beautiful carpet and vinyl floors, new roof in October 2018, split bedroom floor plan, beautiful FIREPLACE, a back deck for an awesome cookout under the electric and manual powered SUNSETTER AWNING. and detached storage shed for all your landscaping needs. The community pool is just a short distance away from the home to say hello to many refreshing summer days. The new clubhouse will definitely bring the community together. This home sits within the quiet community of The Park at Long Bay which is conveniently located close to the hwy 9, which provides a short ride to the best shopping, dining, and entertainment the Grand Strand has to offer. Don't miss the opportunity to make this your FOREVER HOME!!!! This best priced and perfect condition home will not last long.
Sale Info
Listing Date: 05-23-2019
Sold Date: 08-02-2019
Aprox Days on Market:
2 month(s), 9 day(s)
Listing Sold:
5 Year(s), 3 month(s), 11 day(s) ago
Asking Price: $119,900
Selling Price: $119,900
Price Difference:
Same as list price
Agriculture / Farm
Grazing Permits Blm: ,No,
Horse: No
Grazing Permits Forest Service: ,No,
Grazing Permits Private: ,No,
Irrigation Water Rights: ,No,
Farm Credit Service Incl: ,No,
Crops Included: ,No,
Association Fees / Info
Hoa Frequency: Quarterly
Hoa Fees: 69
Hoa: 1
Hoa Includes: AssociationManagement, CommonAreas, LegalAccounting, Pools, RecreationFacilities, Trash
Community Features: Clubhouse, GolfCartsOK, Gated, Pool, RecreationArea, LongTermRentalAllowed
Assoc Amenities: Clubhouse, Gated, OwnerAllowedGolfCart, OwnerAllowedMotorcycle, Pool, TenantAllowedGolfCart, TenantAllowedMotorcycle
Bathroom Info
Total Baths: 2.00
Fullbaths: 2
Bedroom Info
Beds: 3
Building Info
New Construction: No
Levels: One
Year Built: 1999
Mobile Home Remains: ,No,
Zoning: Res
Style: MobileHome
Construction Materials: VinylSiding
Buyer Compensation
Exterior Features
Spa: No
Patio and Porch Features: RearPorch, Deck, FrontPorch, Patio
Pool Features: Association, Community
Foundation: BrickMortar
Exterior Features: Deck, HandicapAccessible, Porch, Patio
Financial
Lease Renewal Option: ,No,
Garage / Parking
Parking Capacity: 2
Garage: Yes
Carport: No
Parking Type: Detached, Garage, TwoCarGarage
Open Parking: No
Attached Garage: No
Garage Spaces: 2
Green / Env Info
Interior Features
Floor Cover: Carpet, Vinyl
Door Features: StormDoors
Fireplace: Yes
Laundry Features: WasherHookup
Furnished: Unfurnished
Interior Features: AirFiltration, Fireplace, HandicapAccess, SplitBedrooms, BreakfastBar, BedroomonMainLevel, BreakfastArea
Appliances: Dishwasher, Microwave, Range, Refrigerator, RangeHood, Dryer, Washer
Lot Info
Lease Considered: ,No,
Lease Assignable: ,No,
Acres: 0.01
Lot Size: 60x107
Land Lease: No
Lot Description: OutsideCityLimits, Rectangular
Misc
Pool Private: No
Body Type: DoubleWide
Offer Compensation
Other School Info
Property Info
County: Horry
View: No
Senior Community: No
Stipulation of Sale: None
Property Sub Type Additional: MobileHome,ManufacturedOnLand
Property Attached: No
Security Features: GatedCommunity, SmokeDetectors
Disclosures: CovenantsRestrictionsDisclosure
Rent Control: No
Construction: Resale
Room Info
Basement: ,No,
Sold Info
Sold Date: 2019-08-02T00:00:00
Sqft Info
Building Sqft: 1501
Sqft: 1401
Tax Info
Tax Legal Description: Ph 1C; Lot 83
Unit Info
Utilities / Hvac
Heating: Central, Electric
Cooling: CentralAir
Electric On Property: No
Cooling: Yes
Utilities Available: CableAvailable, ElectricityAvailable, PhoneAvailable, SewerAvailable, WaterAvailable
Heating: Yes
Water Source: Public
Waterfront / Water
Waterfront: No
Courtesy of Century 21 The Harrelson Group
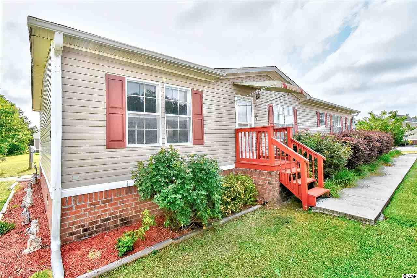
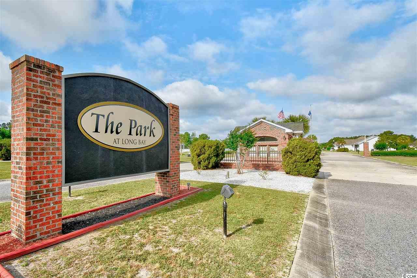
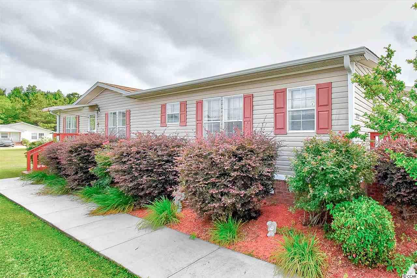
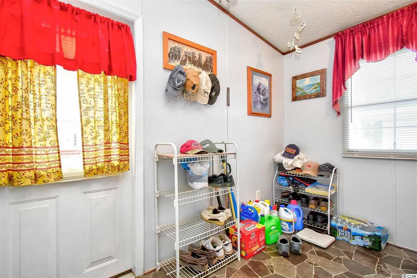
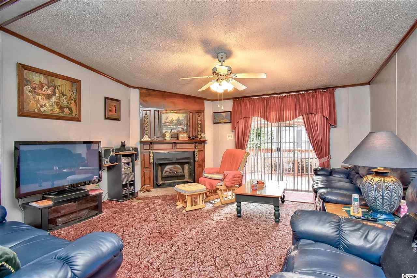
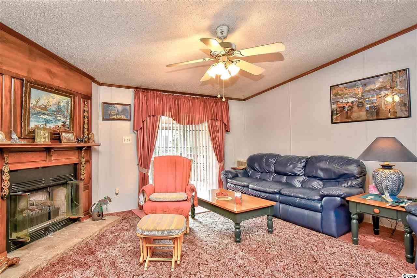
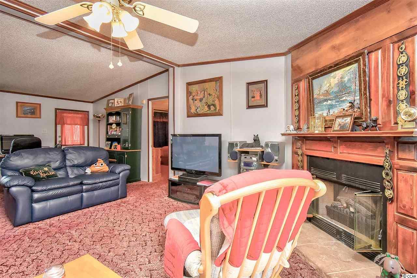
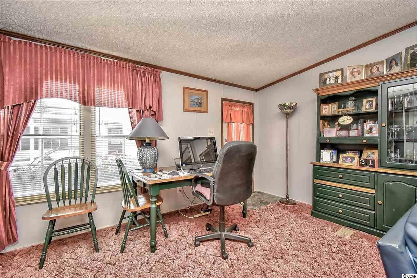
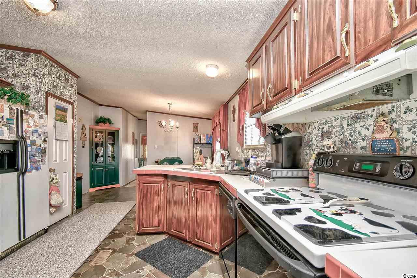
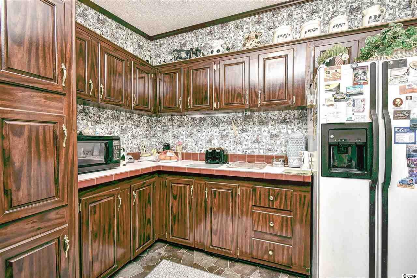
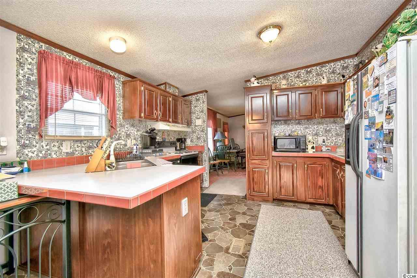
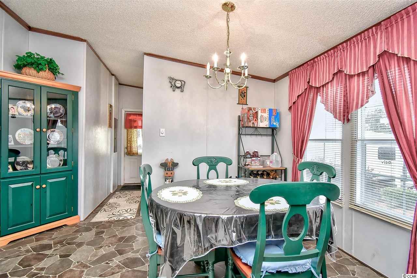
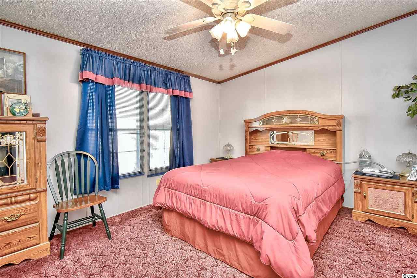
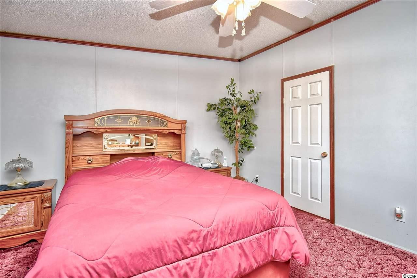
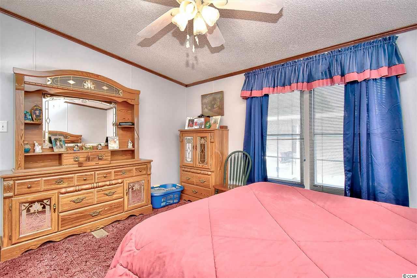
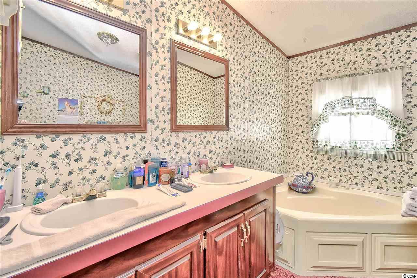
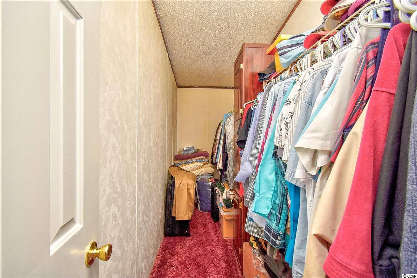
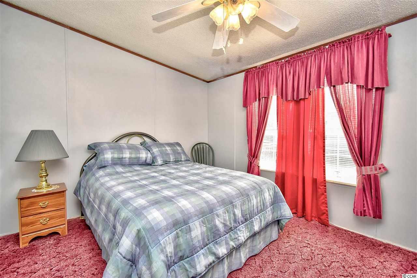
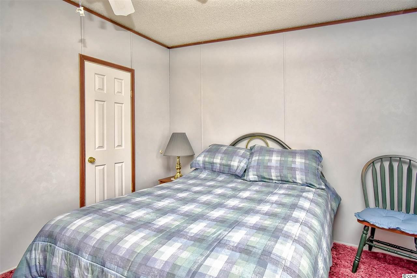
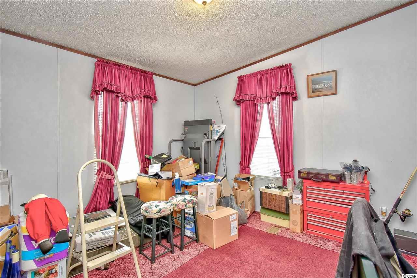
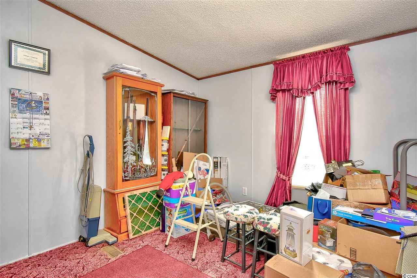
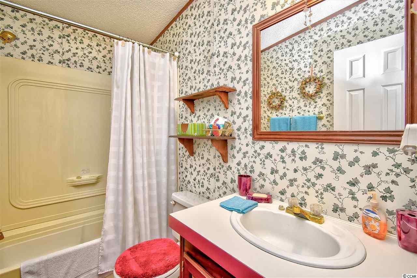
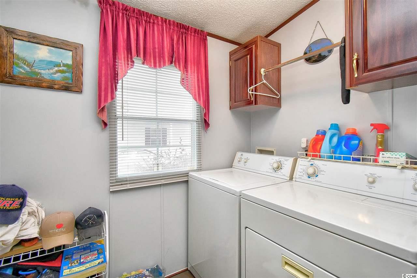
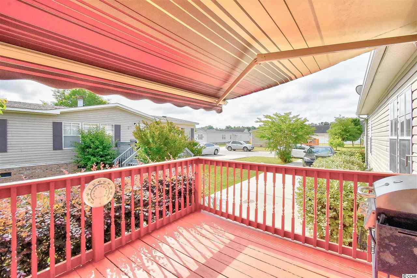
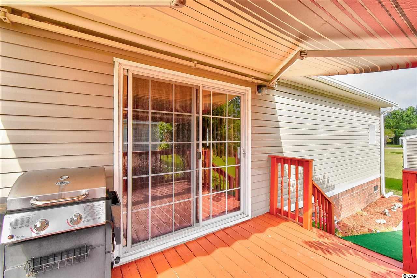
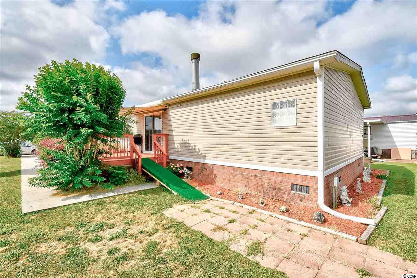
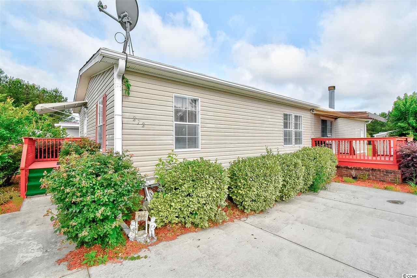
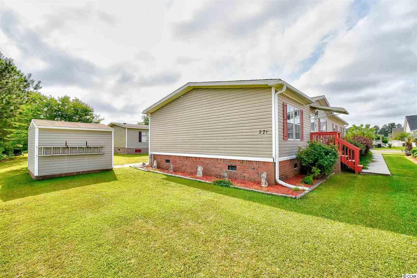
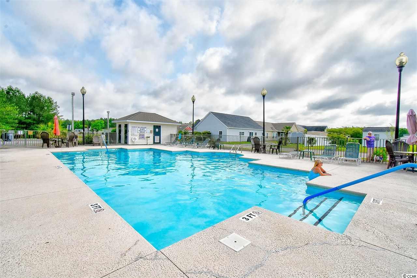
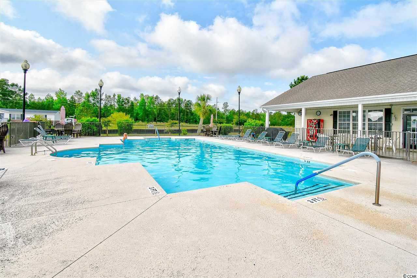
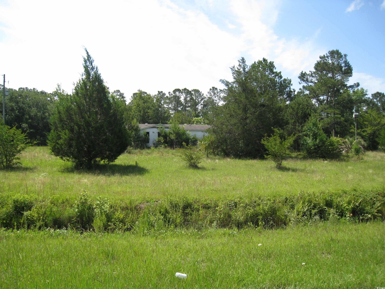
 MLS# 2312484
MLS# 2312484 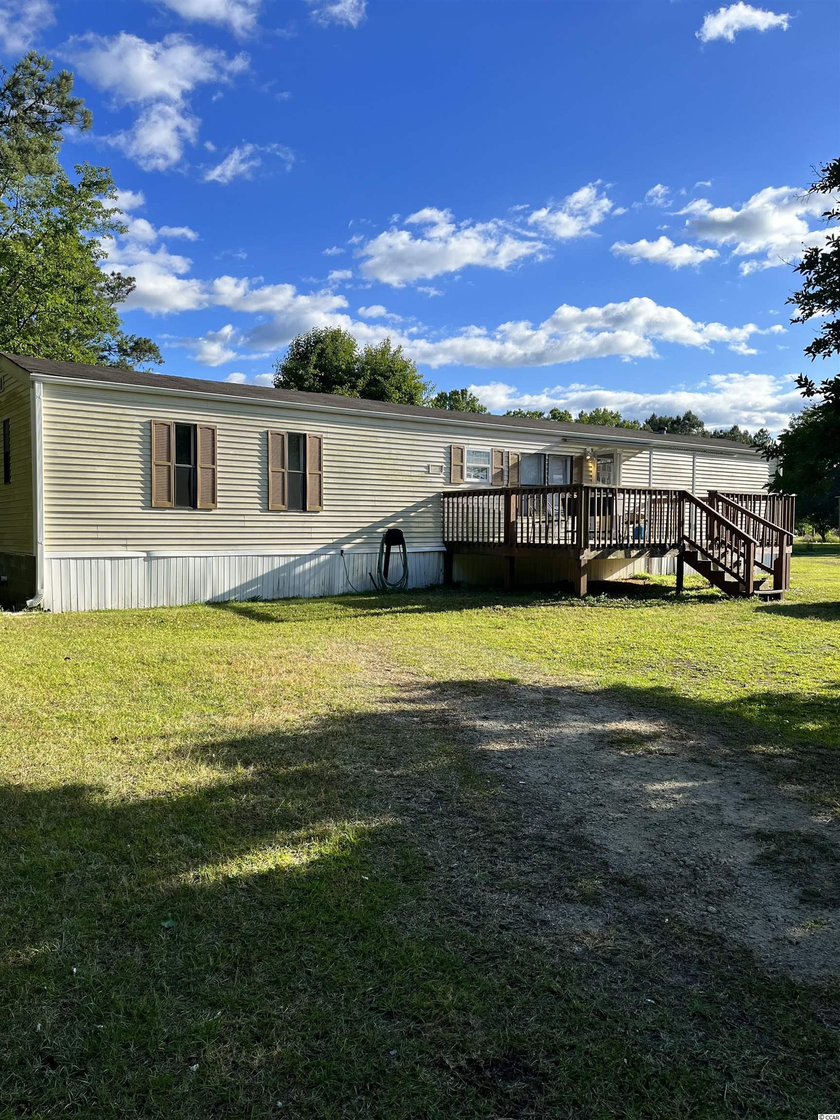
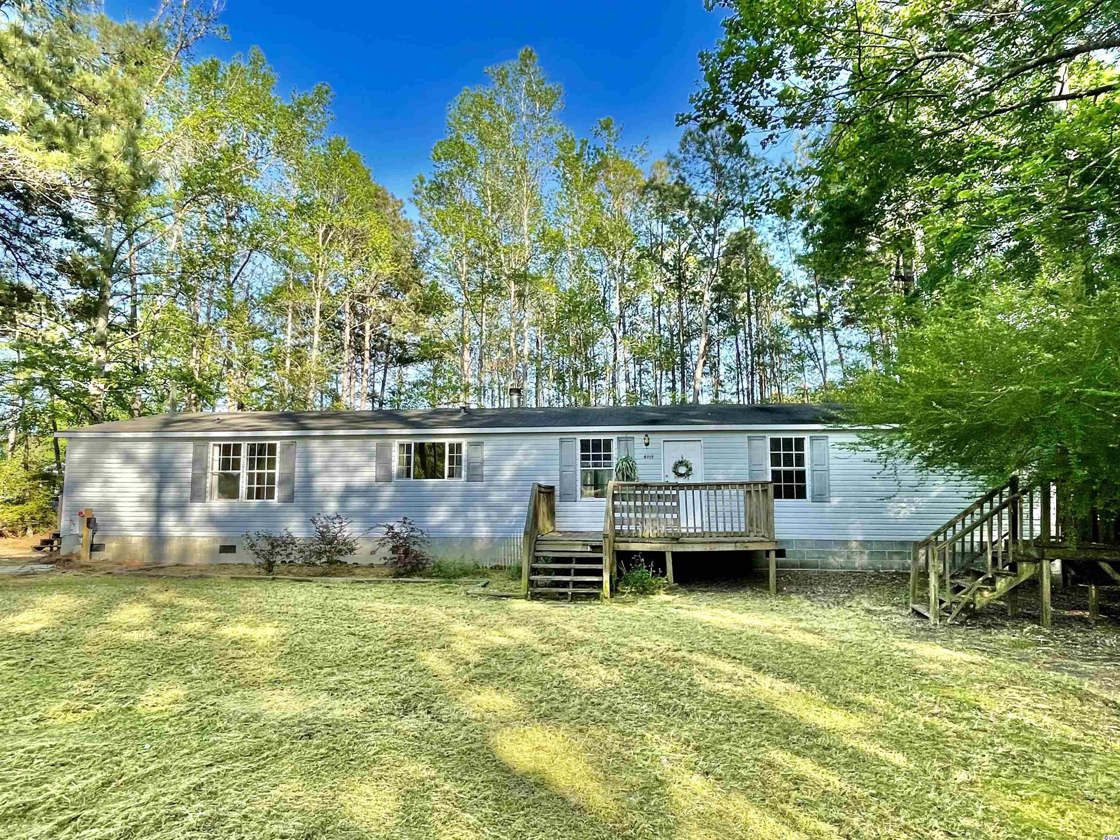
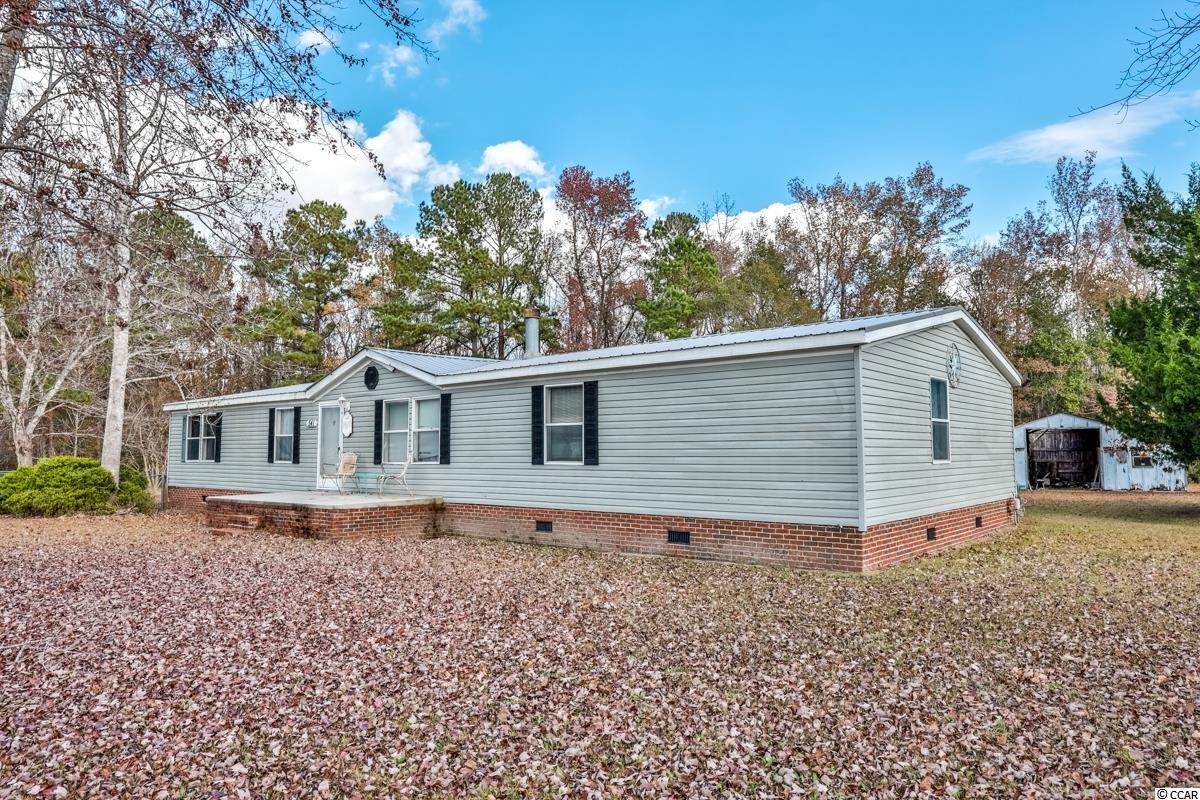
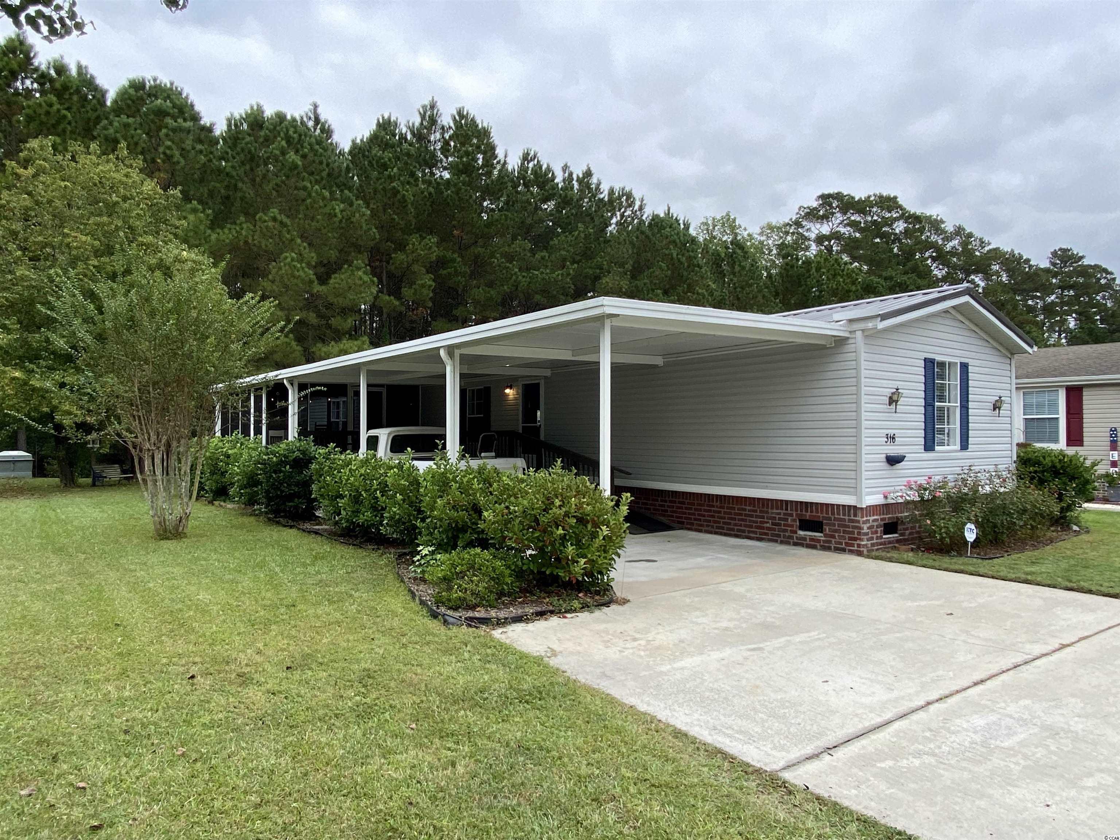
 Provided courtesy of © Copyright 2024 Coastal Carolinas Multiple Listing Service, Inc.®. Information Deemed Reliable but Not Guaranteed. © Copyright 2024 Coastal Carolinas Multiple Listing Service, Inc.® MLS. All rights reserved. Information is provided exclusively for consumers’ personal, non-commercial use,
that it may not be used for any purpose other than to identify prospective properties consumers may be interested in purchasing.
Images related to data from the MLS is the sole property of the MLS and not the responsibility of the owner of this website.
Provided courtesy of © Copyright 2024 Coastal Carolinas Multiple Listing Service, Inc.®. Information Deemed Reliable but Not Guaranteed. © Copyright 2024 Coastal Carolinas Multiple Listing Service, Inc.® MLS. All rights reserved. Information is provided exclusively for consumers’ personal, non-commercial use,
that it may not be used for any purpose other than to identify prospective properties consumers may be interested in purchasing.
Images related to data from the MLS is the sole property of the MLS and not the responsibility of the owner of this website.