Viewing Listing MLS# 1915395
Myrtle Beach, SC 29579
- 6Beds
- 4Full Baths
- N/AHalf Baths
- 4,174SqFt
- 2019Year Built
- 0.18Acres
- MLS# 1915395
- Residential
- Detached
- Sold
- Approx Time on Market5 months, 2 days
- AreaMyrtle Beach Area--Carolina Forest
- CountyHorry
- Subdivision Clear Pond At Myrtle Beach National
Overview
This fabulous Yates floor plan has it all! Formal dining, formal living, an enormous kitchen with large breakfast area, work island, pantry, gas gourmet stainless appliances, butler's pantry, ceramic tile back splash with accents. The quartz countertops grace the gourmet kitchen. The kitchen is open to the spacious family room that includes a beautiful fireplace with marble hearth & surround. The sunroom is located at the rear of the home with an expanded patio and rear yard for your outdoor living enjoyment. Your yard is equipped with irrigation, 80% sod and 20% plant beds. 6' privacy fencing is allowed. Other enhancements on the 1st floor is a guest bedroom with full bath and organization room that can be used for storage, office or additional pantry space. Located off the foyer is a beautiful hardwood stair case with metal railings leading to the 2nd floor. The enormous master suite is on the rear of the house and includes, his & hers vanities, his & hers closets, gorgeous, tiled 5' shower, enclosed water closet, linen closet and connecting the two walk-in closets is a mirrored dressing area. There is also laundry up with tile flooring convenient to the bedrooms. All four guest bedrooms have ample closets. The shared bath has tile flooring. All cabinets are Flagstone. Lighting and hardware finishes are brushed nickel. Coffered ceilings grace the formal dining room. Crown molding and luxury vinyl plank floors throughout the first floor. Structured wiring for your tech devices. Blue tooth music port in entertaining area. Radiant Barrier Roof Sheathing, a Lenox HVAC System designed and tested by independent 3rd Party, R-38 Attic Insulation, and a Rinnai tankless hot water heater that you'll appreciate when you receive your monthly power bill. Because its hauSmart, the home is healthier for you and the environment. Clear Pond at Myrtle Beach National in Carolina Forest is a natural gas community and has resort-style amenities featuring a fitness center, beautiful club house, playground, walking trail, lake and two pools.
Sale Info
Listing Date: 07-14-2019
Sold Date: 12-17-2019
Aprox Days on Market:
5 month(s), 2 day(s)
Listing Sold:
4 Year(s), 10 month(s), 29 day(s) ago
Asking Price: $392,792
Selling Price: $383,726
Price Difference:
Reduced By $10,186
Agriculture / Farm
Grazing Permits Blm: ,No,
Horse: No
Grazing Permits Forest Service: ,No,
Grazing Permits Private: ,No,
Irrigation Water Rights: ,No,
Farm Credit Service Incl: ,No,
Crops Included: ,No,
Association Fees / Info
Hoa Frequency: Monthly
Hoa Fees: 85
Hoa: 1
Hoa Includes: AssociationManagement, CommonAreas, Pools, RecreationFacilities, Trash
Community Features: Clubhouse, GolfCartsOK, Pool, RecreationArea, LongTermRentalAllowed
Assoc Amenities: Clubhouse, OwnerAllowedGolfCart, OwnerAllowedMotorcycle, Pool, PetRestrictions
Bathroom Info
Total Baths: 4.00
Fullbaths: 4
Bedroom Info
Beds: 6
Building Info
New Construction: Yes
Levels: Two
Year Built: 2019
Mobile Home Remains: ,No,
Zoning: Res
Style: Traditional
Development Status: NewConstruction
Construction Materials: VinylSiding
Buyer Compensation
Exterior Features
Spa: No
Patio and Porch Features: FrontPorch, Patio
Pool Features: Association, Community
Foundation: Slab
Exterior Features: SprinklerIrrigation, Patio
Financial
Lease Renewal Option: ,No,
Garage / Parking
Parking Capacity: 4
Garage: Yes
Carport: No
Parking Type: Attached, Garage, TwoCarGarage, GarageDoorOpener
Open Parking: No
Attached Garage: Yes
Garage Spaces: 2
Green / Env Info
Green Energy Efficient: Doors, Windows
Interior Features
Floor Cover: Carpet, Tile, Vinyl
Door Features: InsulatedDoors
Fireplace: Yes
Laundry Features: WasherHookup
Interior Features: Fireplace, SplitBedrooms, BreakfastBar, BedroomonMainLevel, KitchenIsland, StainlessSteelAppliances
Appliances: Dishwasher, Disposal, Microwave, Range, RangeHood
Lot Info
Lease Considered: ,No,
Lease Assignable: ,No,
Acres: 0.18
Lot Size: 60 x 120 x 60 x 120
Land Lease: No
Lot Description: OutsideCityLimits, Rectangular
Misc
Pool Private: No
Pets Allowed: OwnerOnly, Yes
Offer Compensation
Other School Info
Property Info
County: Horry
View: No
Senior Community: No
Stipulation of Sale: None
Property Sub Type Additional: Detached
Property Attached: No
Security Features: SmokeDetectors
Disclosures: CovenantsRestrictionsDisclosure
Rent Control: No
Construction: NeverOccupied
Room Info
Basement: ,No,
Sold Info
Sold Date: 2019-12-17T00:00:00
Sqft Info
Building Sqft: 4774
Sqft: 4174
Tax Info
Tax Legal Description: Lot 398
Unit Info
Utilities / Hvac
Heating: Central, Electric, ForcedAir, Gas
Cooling: CentralAir
Electric On Property: No
Cooling: Yes
Utilities Available: CableAvailable, ElectricityAvailable, NaturalGasAvailable, PhoneAvailable, SewerAvailable, UndergroundUtilities, WaterAvailable
Heating: Yes
Water Source: Public
Waterfront / Water
Waterfront: No
Directions
Take 501 to Gardner Lacy. Take Gardner Lacy to Clear Pond Blvd. Follow the signs along Clear Pond Blvd to the round-a-bout. Take the first right out of the round-a-bout onto Poplarwood, then right on to Rosedew, then left onto Redleaf Rose Drive, to Sandlewood.Courtesy of Grand Strand Homes & Land

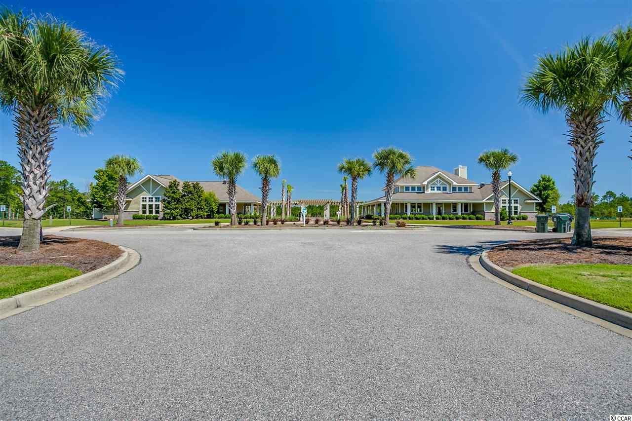
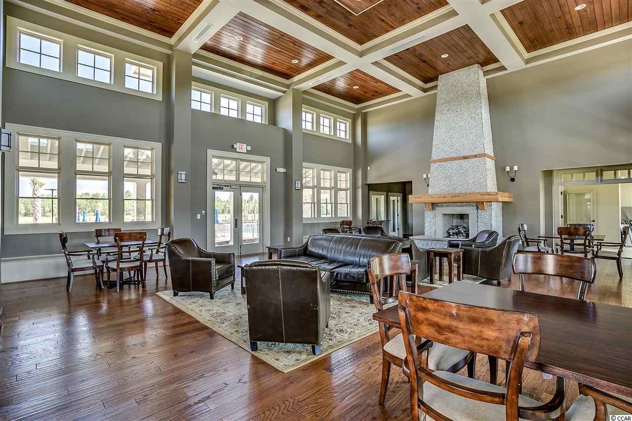
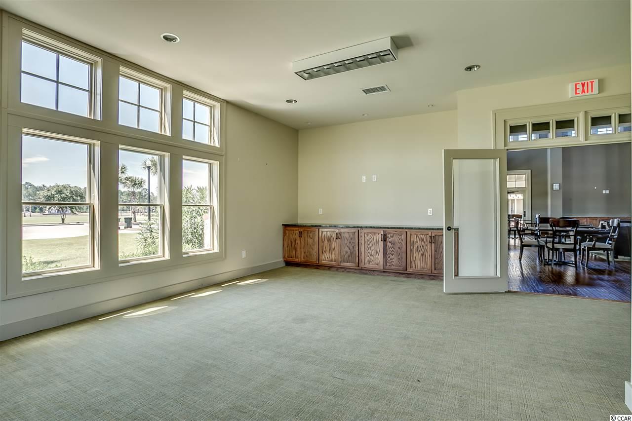
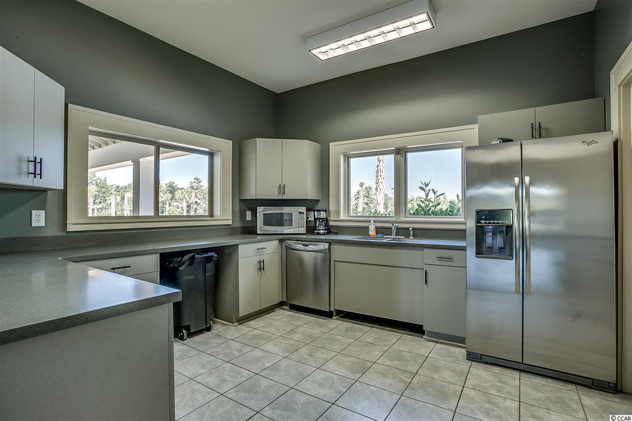
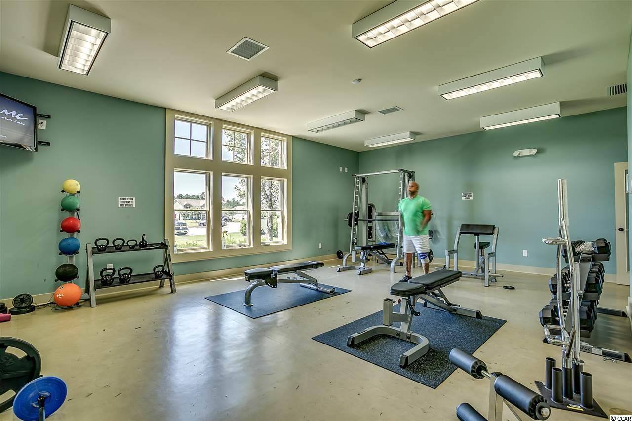
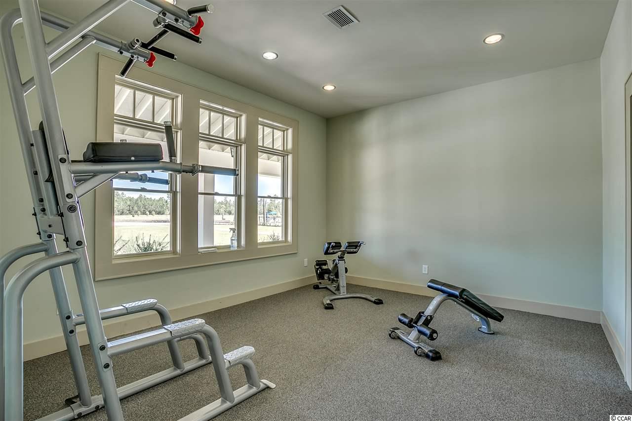
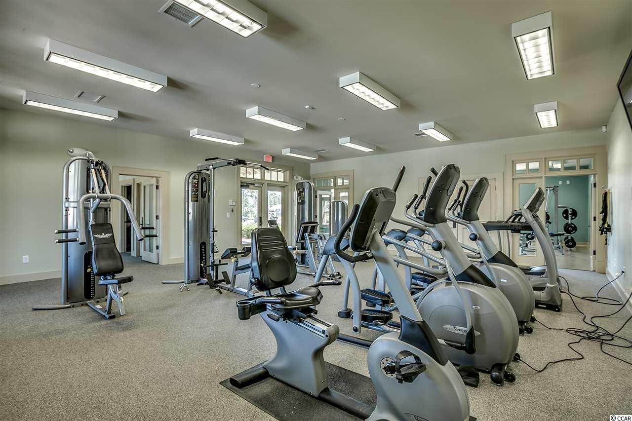
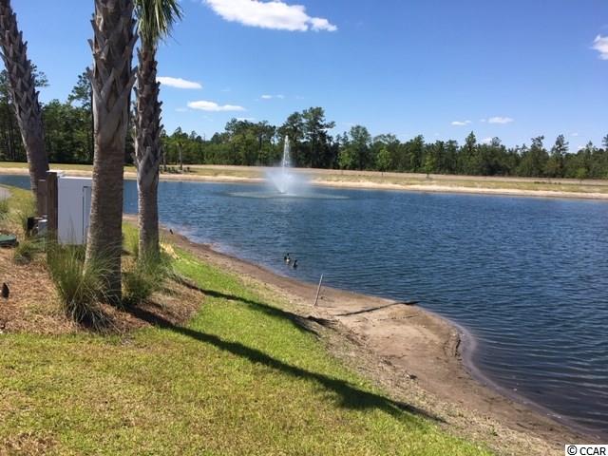
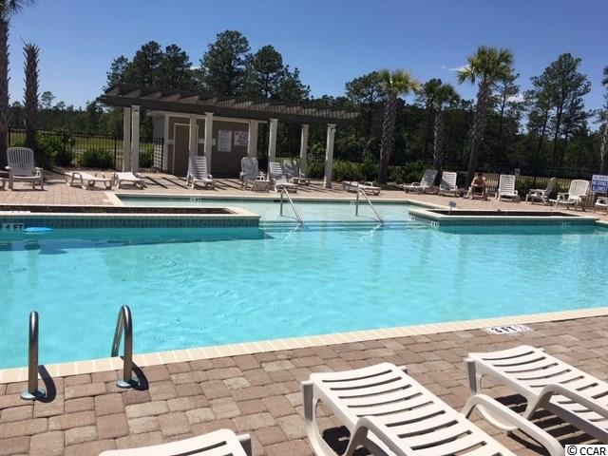
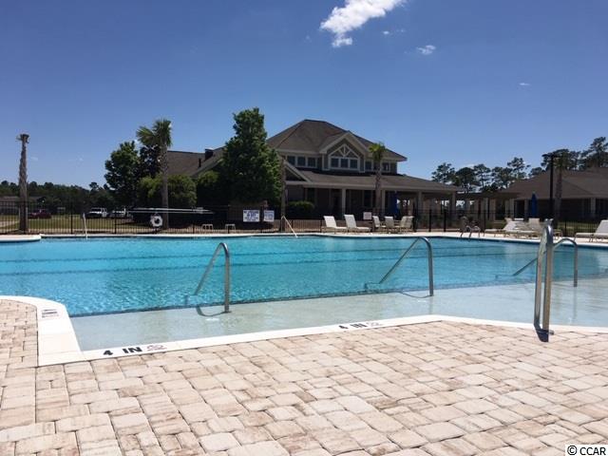
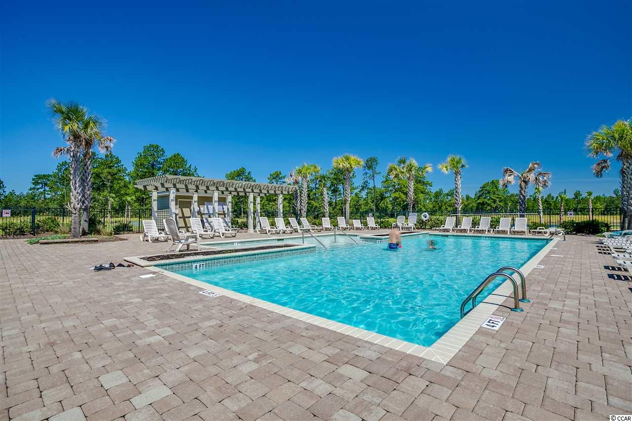
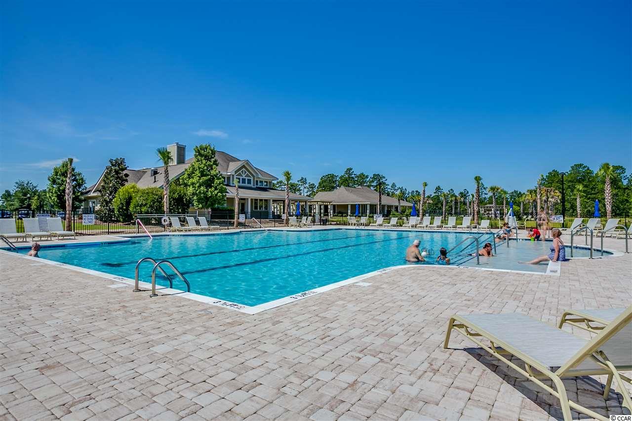
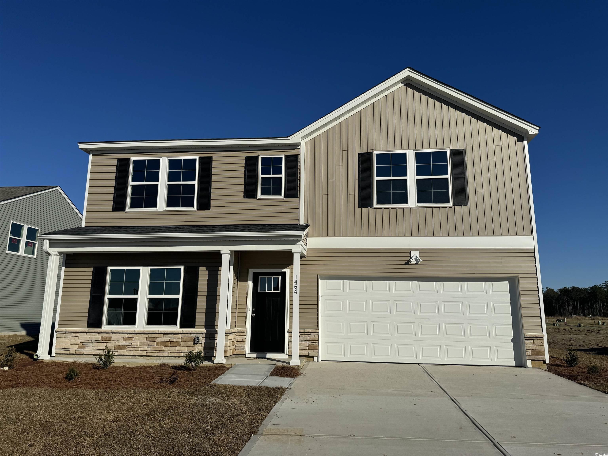
 MLS# 2315347
MLS# 2315347 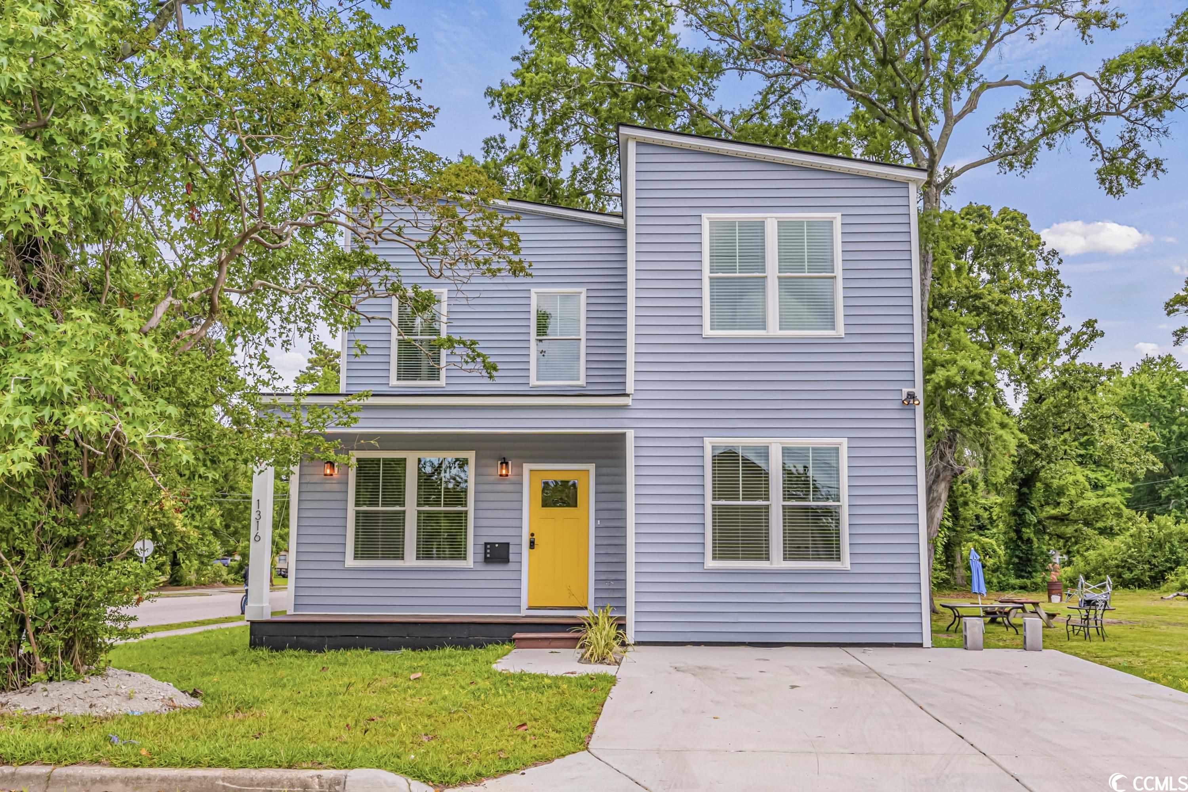
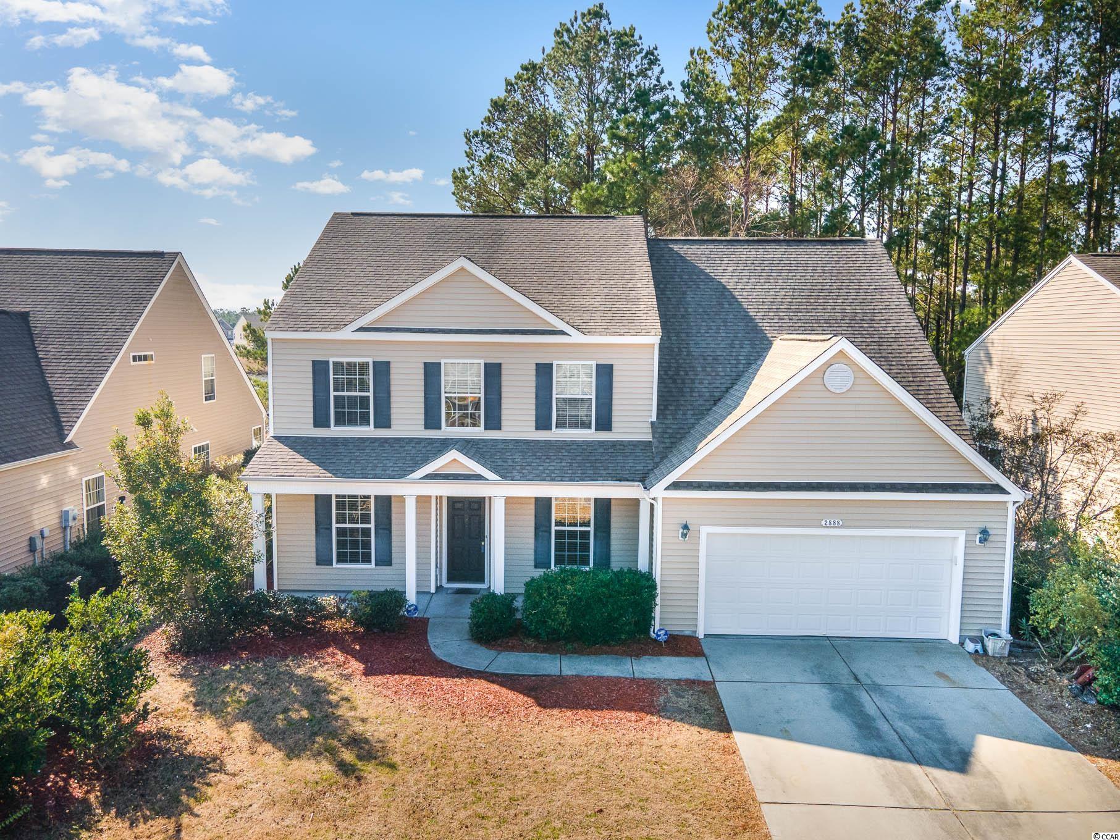
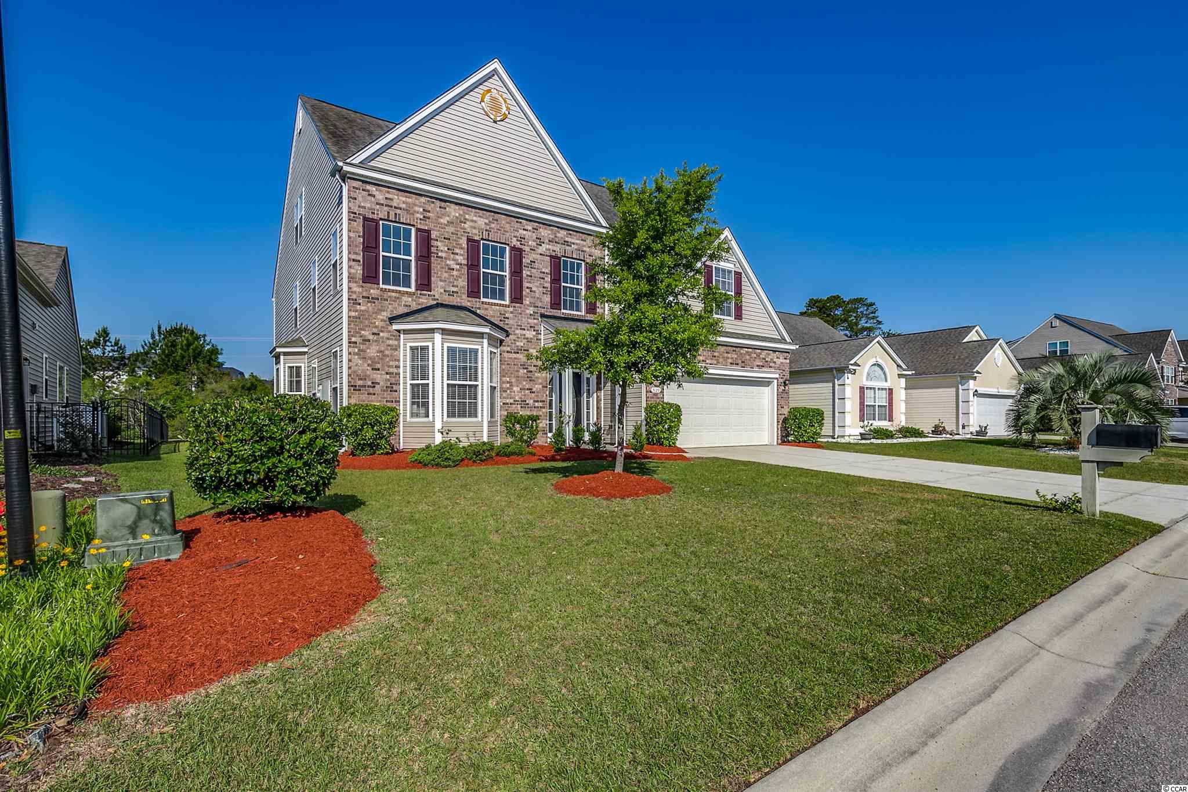
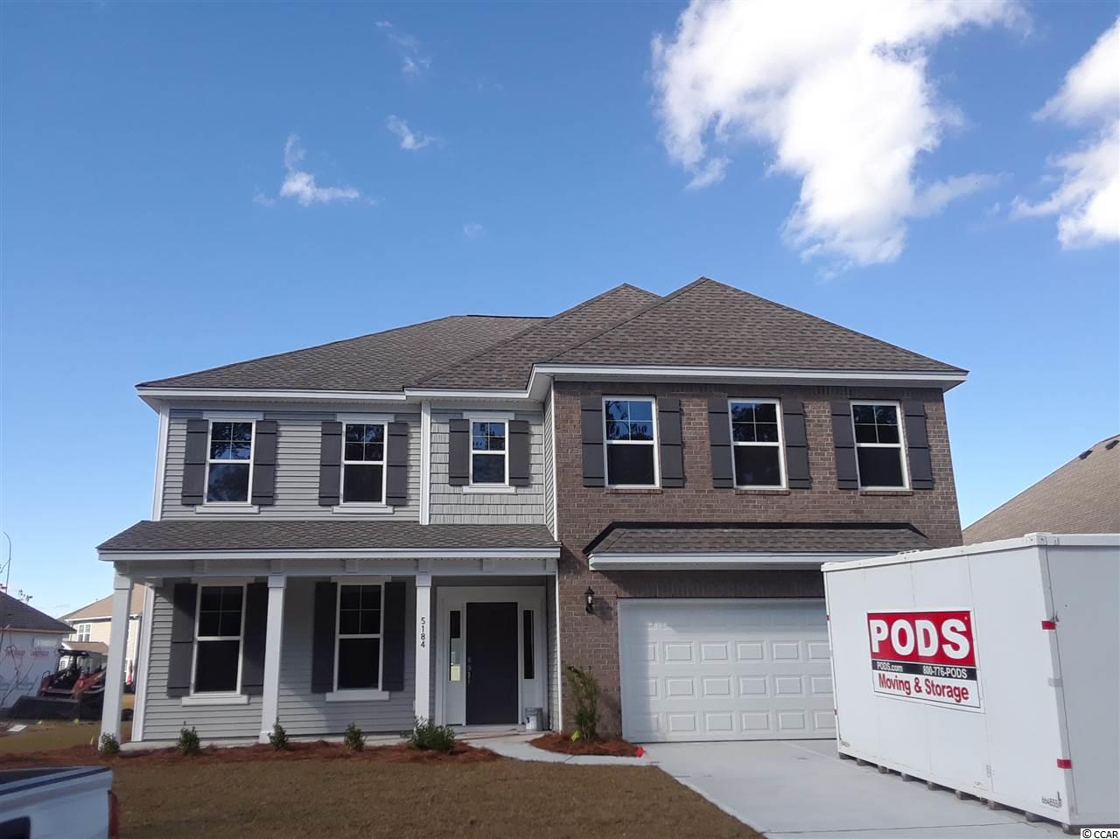
 Provided courtesy of © Copyright 2024 Coastal Carolinas Multiple Listing Service, Inc.®. Information Deemed Reliable but Not Guaranteed. © Copyright 2024 Coastal Carolinas Multiple Listing Service, Inc.® MLS. All rights reserved. Information is provided exclusively for consumers’ personal, non-commercial use,
that it may not be used for any purpose other than to identify prospective properties consumers may be interested in purchasing.
Images related to data from the MLS is the sole property of the MLS and not the responsibility of the owner of this website.
Provided courtesy of © Copyright 2024 Coastal Carolinas Multiple Listing Service, Inc.®. Information Deemed Reliable but Not Guaranteed. © Copyright 2024 Coastal Carolinas Multiple Listing Service, Inc.® MLS. All rights reserved. Information is provided exclusively for consumers’ personal, non-commercial use,
that it may not be used for any purpose other than to identify prospective properties consumers may be interested in purchasing.
Images related to data from the MLS is the sole property of the MLS and not the responsibility of the owner of this website.