Viewing Listing MLS# 1917409
Myrtle Beach, SC 29588
- 4Beds
- 2Full Baths
- 1Half Baths
- 2,536SqFt
- 2004Year Built
- 0.25Acres
- MLS# 1917409
- Residential
- Detached
- Sold
- Approx Time on Market4 months, 14 days
- AreaMyrtle Beach Area--South of 544 & West of 17 Bypass M.i. Horry County
- CountyHorry
- Subdivision The Gates
Overview
Well loved home, owners are sad they have to relocate as soon possible. Seller says bring us an OFFER! This well-appointed custom-built 4 bedroom, 2.5 bath home in The Gates has been fully updated and thoughtfully renovated over the last four years, and is move-in ready for its new owners. The kitchen features a Whirlpool Gold refrigerator, double stove, and 2-tier microwave, with a Kitchen Aid dishwasher (all still under warranty), Moen faucets, custom staggered KitchenCraft 42"" fruitwood cabinets (some with Rev-A-Shelf inserts) tavertine tile backsplash throughout, granite countertops, garbage disposal, granite island with built-in electrical outlet, and updated LED task and dining light fixtures. The laundry room features a front-loading LG washer/dryer set. The master bedroom features a tray ceiling, French doors to a screened patio, and huge walk-in closet with Rubbermaid Fast Track closet system. The master bathroom was renovated in July with a brand-new shower and marble tile tub surround. The hardwood floors in the dining and living rooms and tile floors in the foyer, kitchen, and all the bathrooms have been refinished, and all rooms and ceilings freshly painted in 2019. A state-of-the-art dual-zone Bryant HVAC system was installed in August, 2015, and is covered with a 10-year warranty. A new hot water heater was installed that year as well. All bathrooms have brand-new venting systems, new Price-Pfister faucets, as well as new ceiling and vanity lights, installed in June and July of this year. The windows are vinyl framed, tilt-in double-paned, with color-fade prevention lining. They were refurbished and recaulked spring of this year. The property sits on a generous 1/4 acre, cul de sac, fenced lot with pond view. There is an underground propane tank with 2-attachments (one for the living room fireplace and one for an outdoor gas barbecue (or gas generator)). Additionally, in 2014, a professional subterranean termite system was installed and has been maintained by Orkin since that time. This home truly needs to be seen to be appreciated, both architecturally and aesthetically. Request a showing, fall in love, and make an offer!
Sale Info
Listing Date: 08-08-2019
Sold Date: 12-23-2019
Aprox Days on Market:
4 month(s), 14 day(s)
Listing Sold:
4 Year(s), 10 month(s), 22 day(s) ago
Asking Price: $369,900
Selling Price: $307,000
Price Difference:
Reduced By $3,000
Agriculture / Farm
Grazing Permits Blm: ,No,
Horse: No
Grazing Permits Forest Service: ,No,
Grazing Permits Private: ,No,
Irrigation Water Rights: ,No,
Farm Credit Service Incl: ,No,
Crops Included: ,No,
Association Fees / Info
Hoa Frequency: Quarterly
Hoa Fees: 31
Hoa: 1
Hoa Includes: AssociationManagement, LegalAccounting, RecreationFacilities
Community Features: Clubhouse, GolfCartsOK, RecreationArea, LongTermRentalAllowed, Pool
Assoc Amenities: Clubhouse, OwnerAllowedGolfCart, PetRestrictions
Bathroom Info
Total Baths: 3.00
Halfbaths: 1
Fullbaths: 2
Bedroom Info
Beds: 4
Building Info
New Construction: No
Levels: Two
Year Built: 2004
Mobile Home Remains: ,No,
Zoning: RE
Style: Traditional
Construction Materials: BrickVeneer, VinylSiding
Buyer Compensation
Exterior Features
Spa: No
Patio and Porch Features: FrontPorch, Patio, Porch, Screened
Pool Features: Community, OutdoorPool
Foundation: Slab
Exterior Features: Fence, Patio
Financial
Lease Renewal Option: ,No,
Garage / Parking
Parking Capacity: 6
Garage: Yes
Carport: No
Parking Type: Attached, Garage, TwoCarGarage
Open Parking: No
Attached Garage: Yes
Garage Spaces: 2
Green / Env Info
Interior Features
Floor Cover: Carpet, Tile, Wood
Door Features: StormDoors
Fireplace: Yes
Laundry Features: WasherHookup
Furnished: Unfurnished
Interior Features: Attic, Fireplace, PermanentAtticStairs, SplitBedrooms, WindowTreatments, BreakfastBar, BedroomonMainLevel, EntranceFoyer, KitchenIsland, Loft, StainlessSteelAppliances, SolidSurfaceCounters
Appliances: DoubleOven, Dishwasher, Disposal, Microwave, Range, Refrigerator, Dryer, Washer
Lot Info
Lease Considered: ,No,
Lease Assignable: ,No,
Acres: 0.25
Land Lease: No
Lot Description: CulDeSac, LakeFront, OutsideCityLimits, Pond, Rectangular
Misc
Pool Private: No
Pets Allowed: OwnerOnly, Yes
Offer Compensation
Other School Info
Property Info
County: Horry
View: No
Senior Community: No
Stipulation of Sale: None
Property Sub Type Additional: Detached
Property Attached: No
Security Features: SmokeDetectors
Disclosures: CovenantsRestrictionsDisclosure
Rent Control: No
Construction: Resale
Room Info
Basement: ,No,
Sold Info
Sold Date: 2019-12-23T00:00:00
Sqft Info
Building Sqft: 3084
Sqft: 2536
Tax Info
Tax Legal Description: Lot 137 PH III
Unit Info
Utilities / Hvac
Heating: Central, Electric, Propane
Cooling: CentralAir
Electric On Property: No
Cooling: Yes
Utilities Available: CableAvailable, ElectricityAvailable, PhoneAvailable, SewerAvailable, UndergroundUtilities, WaterAvailable
Heating: Yes
Water Source: Public
Waterfront / Water
Waterfront: Yes
Waterfront Features: Pond
Schools
Elem: Burgess Elementary School
Middle: Saint James Middle School
High: Saint James High School
Directions
17 Bypass to west on Holmestown Rd, left on Edenborough Dr, right on Knollty Ct.Courtesy of Cb Sea Coast Advantage Mi - Main Line: 843-650-0998
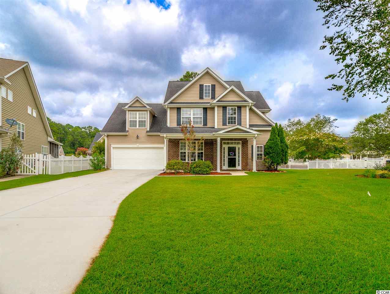
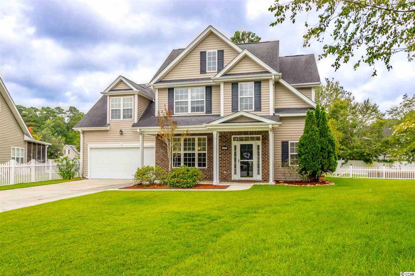
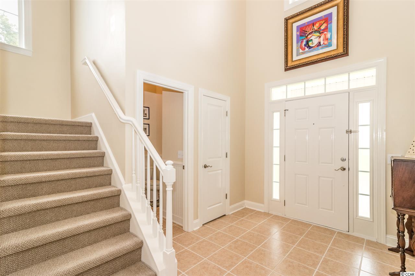
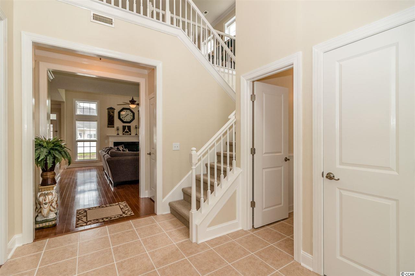
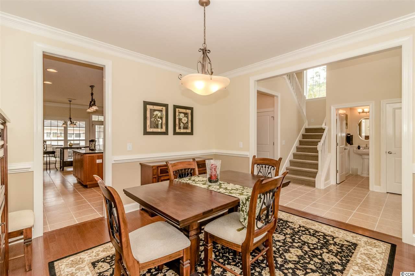
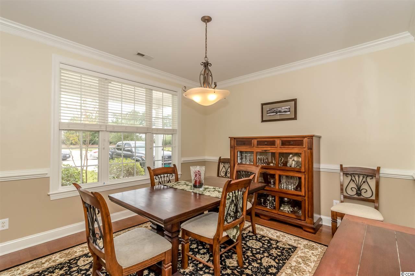
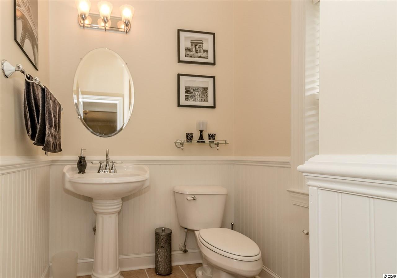
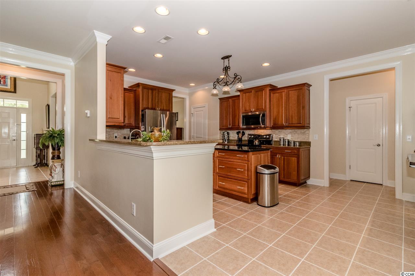
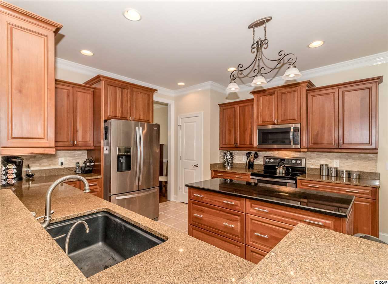
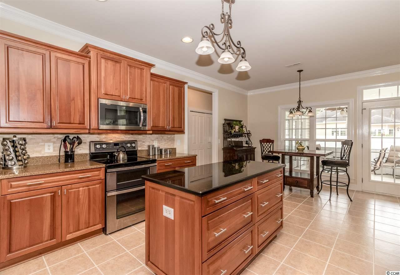
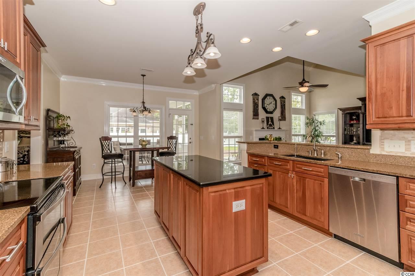
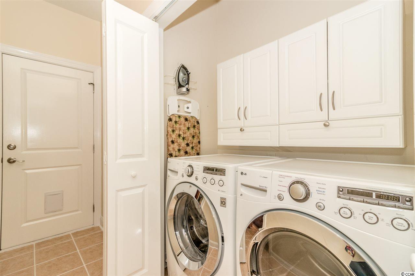
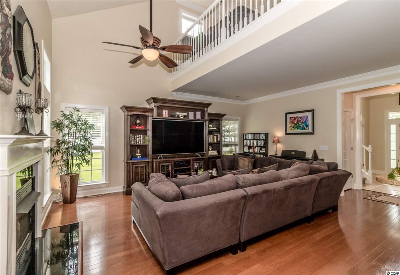
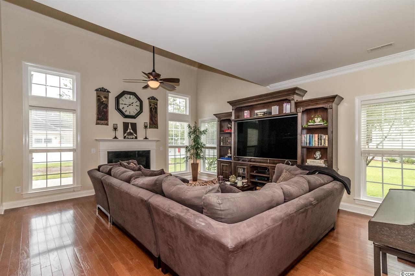
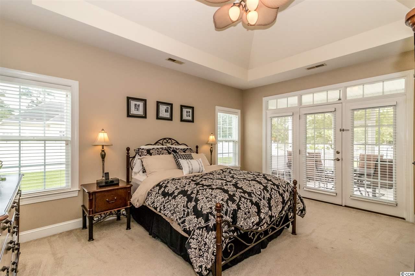
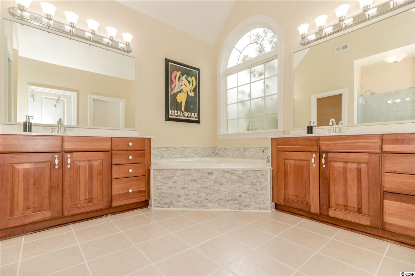
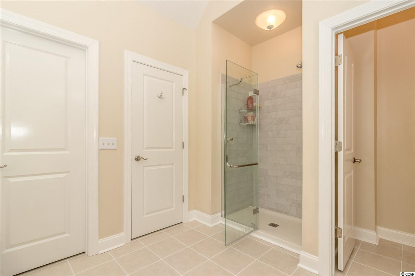
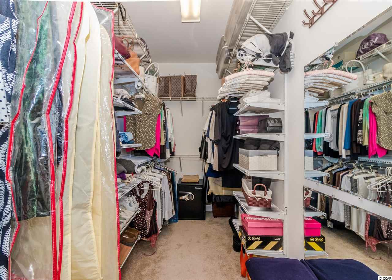
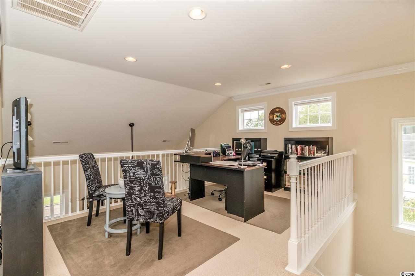
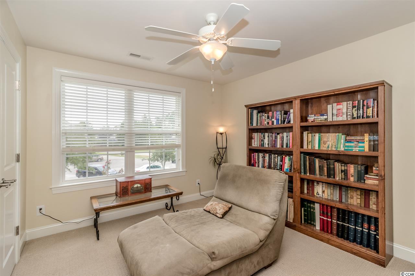
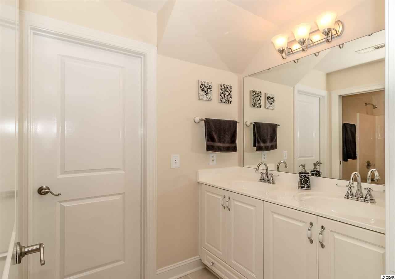
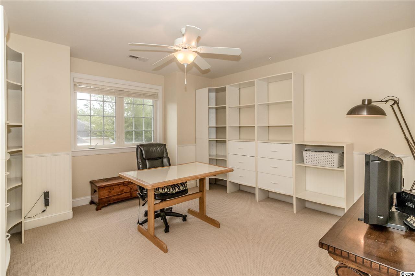
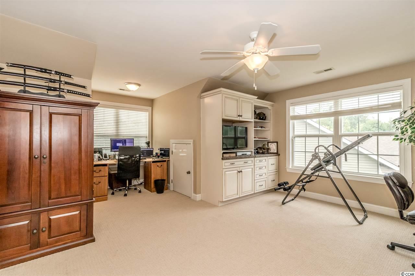
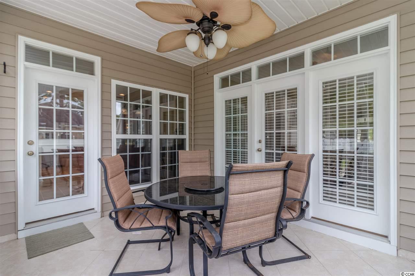
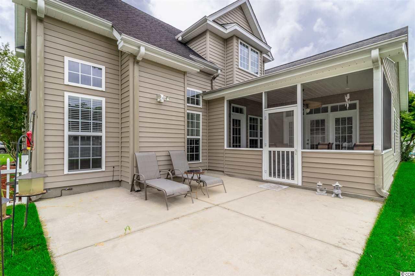
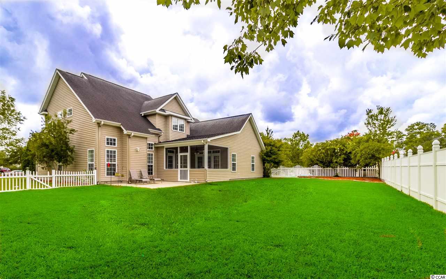
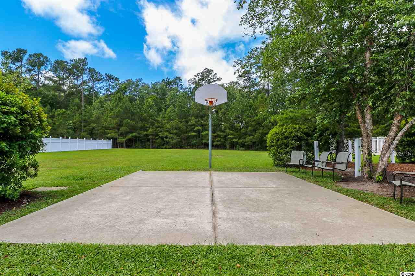
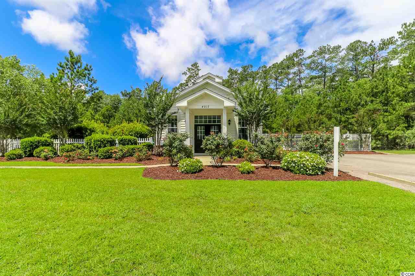
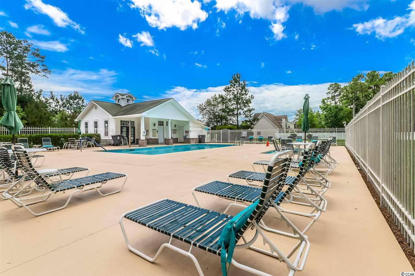
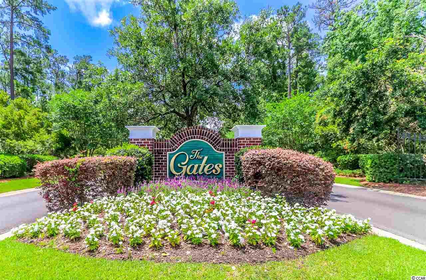
 MLS# 911871
MLS# 911871 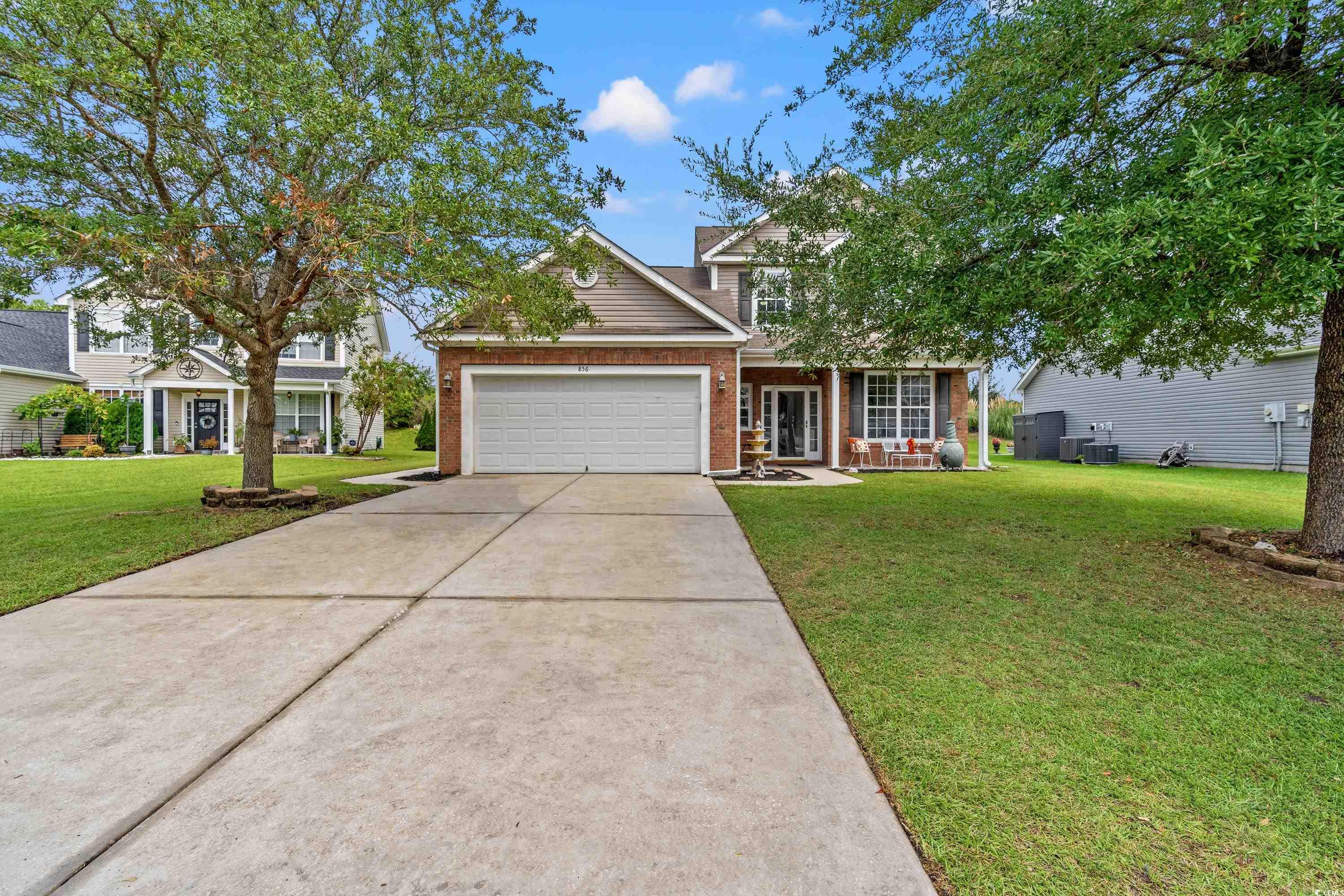
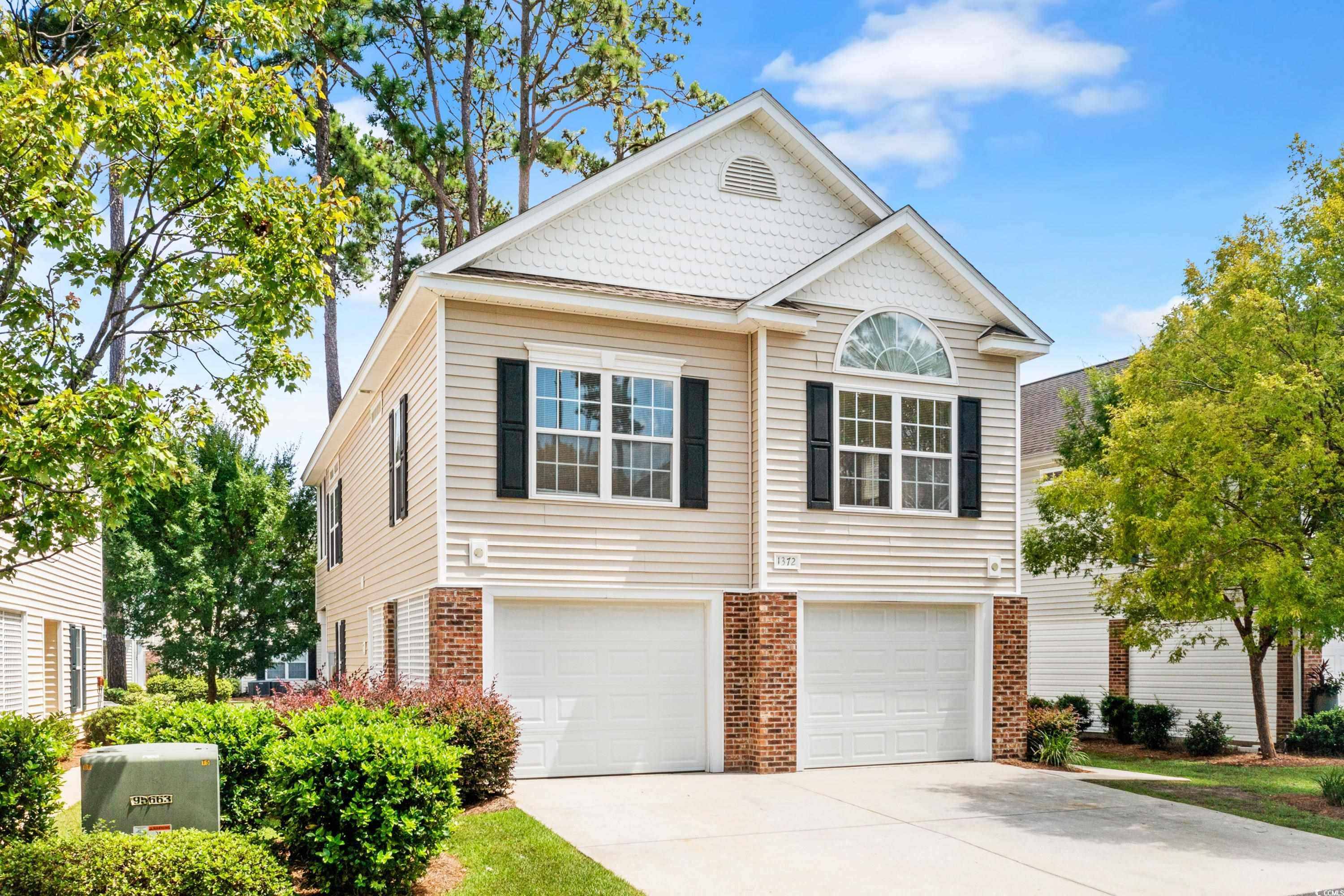
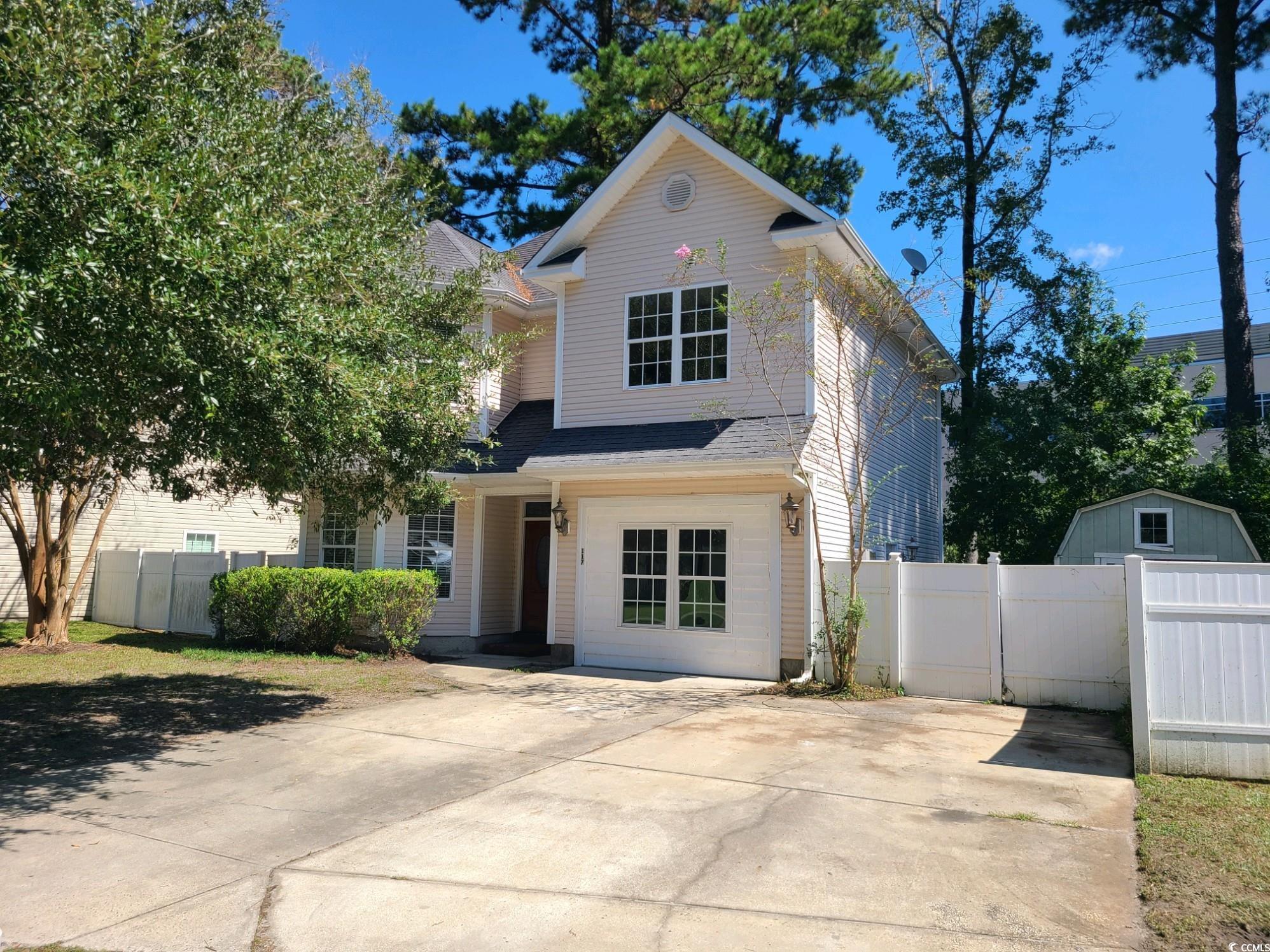
 Provided courtesy of © Copyright 2024 Coastal Carolinas Multiple Listing Service, Inc.®. Information Deemed Reliable but Not Guaranteed. © Copyright 2024 Coastal Carolinas Multiple Listing Service, Inc.® MLS. All rights reserved. Information is provided exclusively for consumers’ personal, non-commercial use,
that it may not be used for any purpose other than to identify prospective properties consumers may be interested in purchasing.
Images related to data from the MLS is the sole property of the MLS and not the responsibility of the owner of this website.
Provided courtesy of © Copyright 2024 Coastal Carolinas Multiple Listing Service, Inc.®. Information Deemed Reliable but Not Guaranteed. © Copyright 2024 Coastal Carolinas Multiple Listing Service, Inc.® MLS. All rights reserved. Information is provided exclusively for consumers’ personal, non-commercial use,
that it may not be used for any purpose other than to identify prospective properties consumers may be interested in purchasing.
Images related to data from the MLS is the sole property of the MLS and not the responsibility of the owner of this website.