Viewing Listing MLS# 1917877
Conway, SC 29526
- 3Beds
- 2Full Baths
- N/AHalf Baths
- 1,202SqFt
- 2019Year Built
- 0.17Acres
- MLS# 1917877
- Residential
- Detached
- Sold
- Approx Time on Market7 months, 24 days
- AreaConway Area--North Edge of Conway Between 701 & 501
- CountyHorry
- Subdivision Northlake
Overview
This is a Melanie floor plan with the standard package in Northlake Subdivision PHOTO IS OF ANOTHER COMPLETED MELANIE. It does feature 8 ft ceilings, carpet in living areas, vinyl in kitchen, bath, and wet areas. Our standard package includes upgraded cabinets, stainless steel fronts on appliances, vaulted ceilings (per plan), carpet and vinyl flooring, garage with garage door opener, and landscaped yard. One of six remaining lots available to be built at INCREDIBLY LOW PRICES!! Call today to set a time to meet on-site and pick out YOUR favorite lot and house plan being built for THOUSANDS LESS than similar homes at the beach!!
Sale Info
Listing Date: 08-15-2019
Sold Date: 04-09-2020
Aprox Days on Market:
7 month(s), 24 day(s)
Listing Sold:
4 Year(s), 7 month(s), 1 day(s) ago
Asking Price: $145,000
Selling Price: $147,500
Price Difference:
Increase $2,500
Agriculture / Farm
Grazing Permits Blm: ,No,
Horse: No
Grazing Permits Forest Service: ,No,
Grazing Permits Private: ,No,
Irrigation Water Rights: ,No,
Farm Credit Service Incl: ,No,
Crops Included: ,No,
Association Fees / Info
Hoa Frequency: Monthly
Hoa Fees: 15
Hoa: No
Bathroom Info
Total Baths: 2.00
Fullbaths: 2
Bedroom Info
Beds: 3
Building Info
New Construction: Yes
Levels: One
Year Built: 2019
Mobile Home Remains: ,No,
Zoning: MSF6
Style: Ranch
Development Status: NewConstruction
Construction Materials: VinylSiding
Builders Name: Bridges Custom Homes
Builder Model: Melanie
Buyer Compensation
Exterior Features
Spa: No
Foundation: Slab
Financial
Lease Renewal Option: ,No,
Garage / Parking
Parking Capacity: 2
Garage: Yes
Carport: No
Parking Type: Attached, Garage, OneSpace, GarageDoorOpener
Open Parking: No
Attached Garage: No
Garage Spaces: 1
Green / Env Info
Interior Features
Floor Cover: Carpet, Vinyl
Fireplace: No
Laundry Features: WasherHookup
Interior Features: BedroomonMainLevel
Appliances: Dishwasher, Disposal, Microwave, Range
Lot Info
Lease Considered: ,No,
Lease Assignable: ,No,
Acres: 0.17
Land Lease: No
Misc
Pool Private: No
Offer Compensation
Other School Info
Property Info
County: Horry
View: No
Senior Community: No
Stipulation of Sale: None
Property Sub Type Additional: Detached
Property Attached: No
Rent Control: No
Construction: NeverOccupied
Room Info
Basement: ,No,
Sold Info
Sold Date: 2020-04-09T00:00:00
Sqft Info
Building Sqft: 1465
Living Area Source: Plans
Sqft: 1202
Tax Info
Tax Legal Description: NORTHLAKE PHASE II; LOT68
Unit Info
Utilities / Hvac
Heating: Central
Cooling: CentralAir
Electric On Property: No
Cooling: Yes
Heating: Yes
Waterfront / Water
Waterfront: No
Schools
Elem: Homewood Elementary School
Middle: Whittemore Park Middle School
High: Conway High School
Directions
From Conway take 701N until you get to Hwy 319. Turn onto Hwy 219 and proceed Northlake Subdivison on the right. Turn onto Northlake Dr.Courtesy of Keller Williams Innovate South
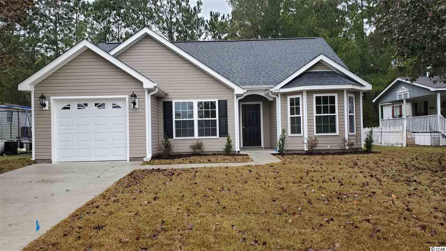
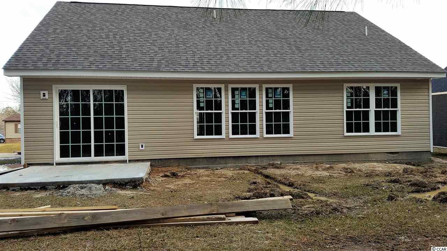
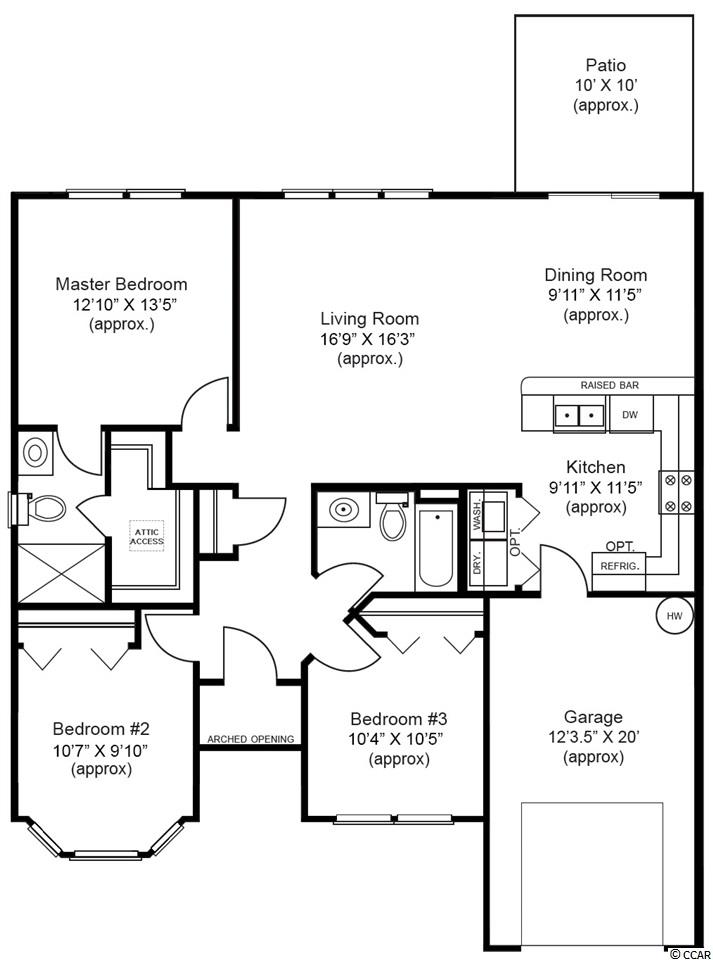
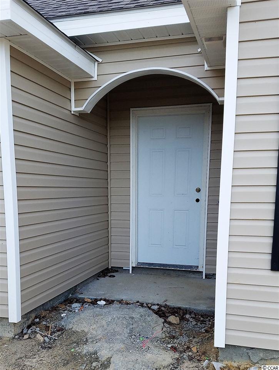
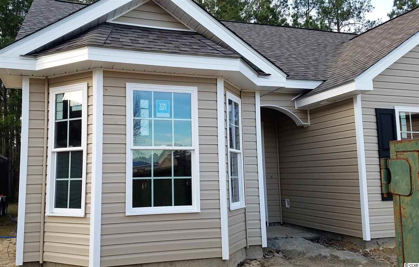
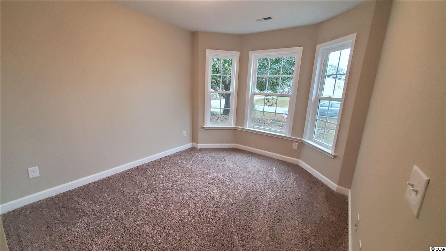
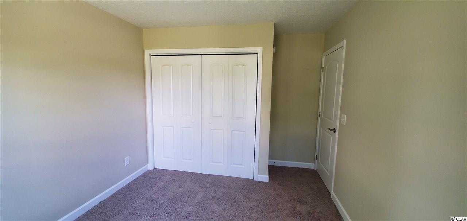
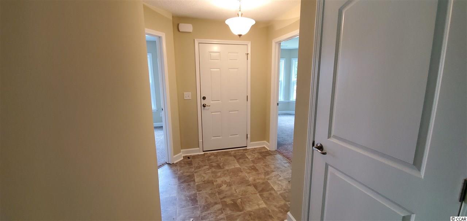
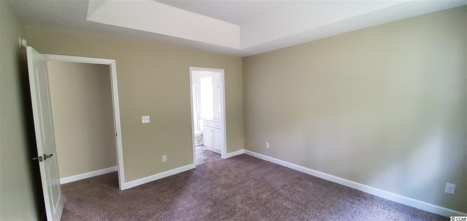
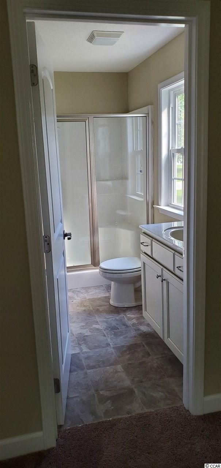
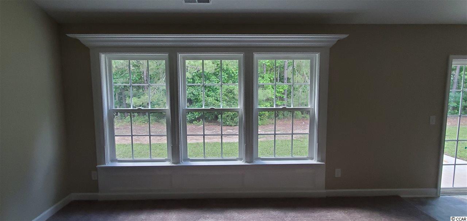
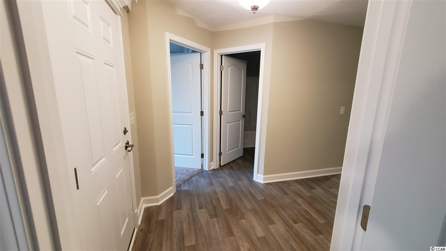
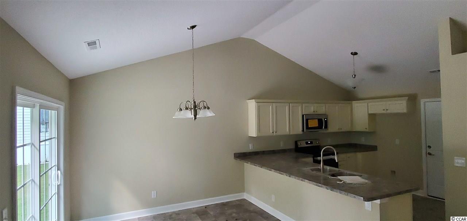
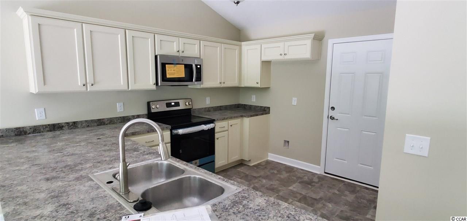
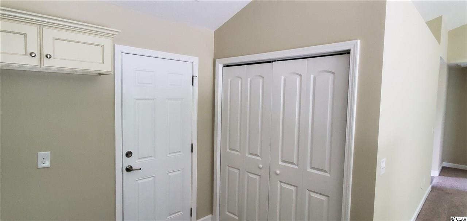
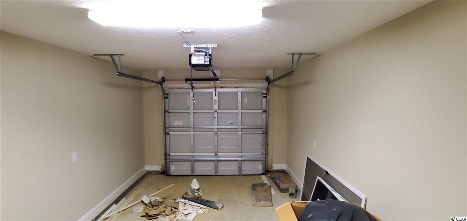
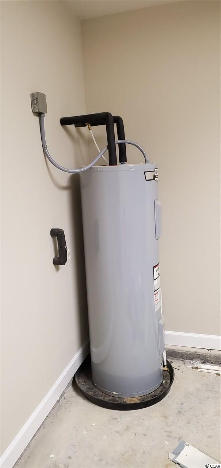

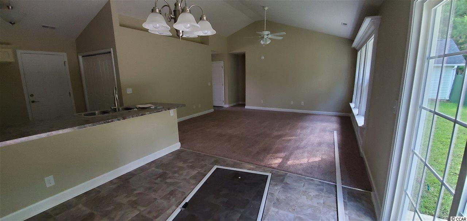
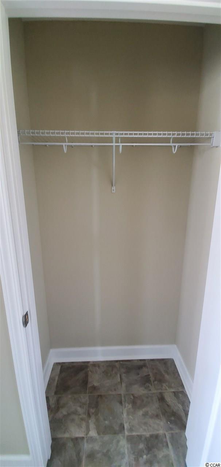
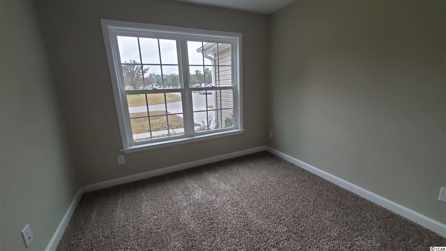
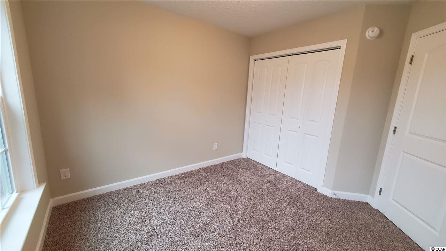
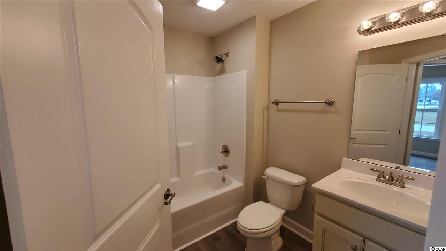
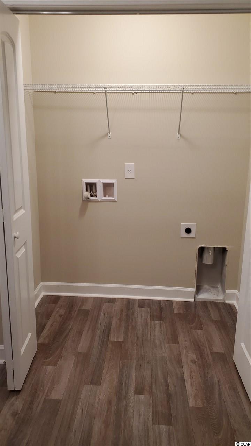
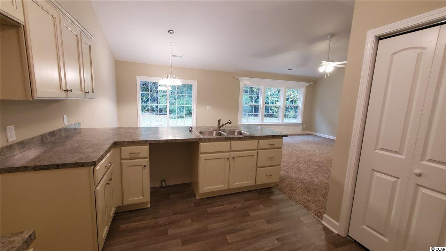
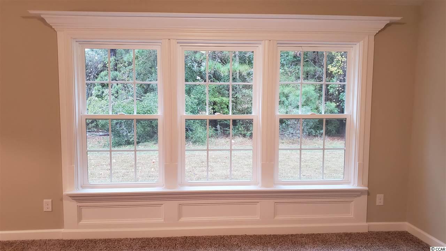
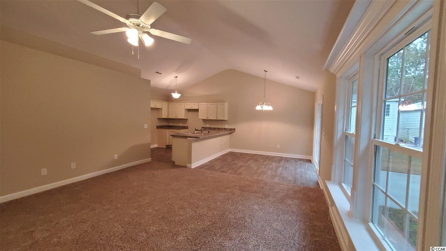
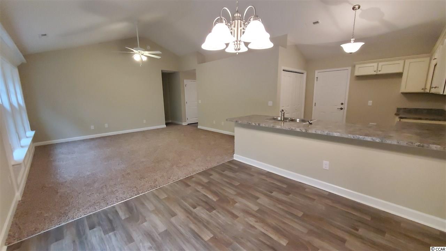
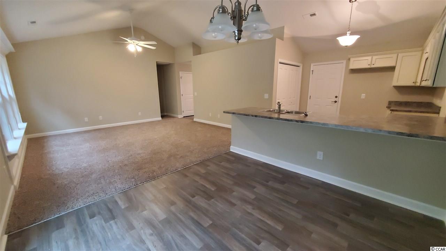
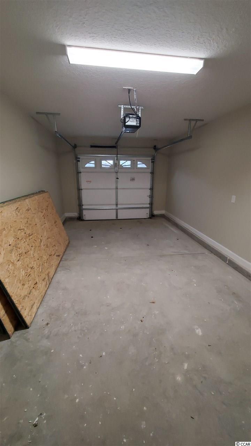
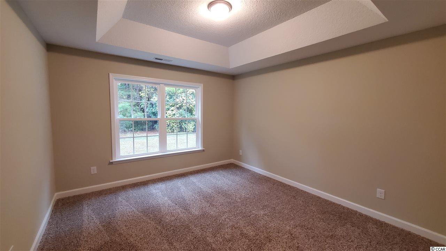
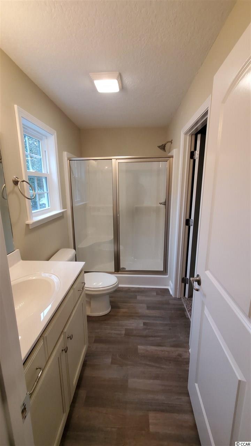
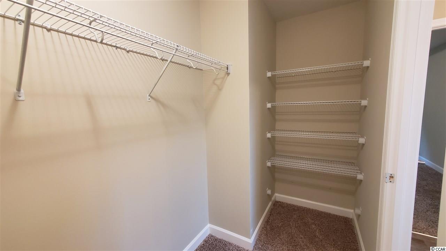
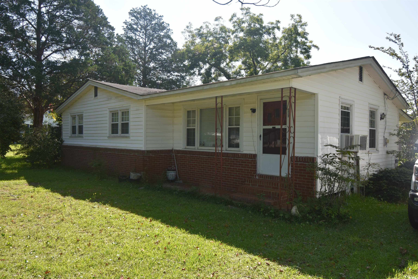
 MLS# 2420130
MLS# 2420130 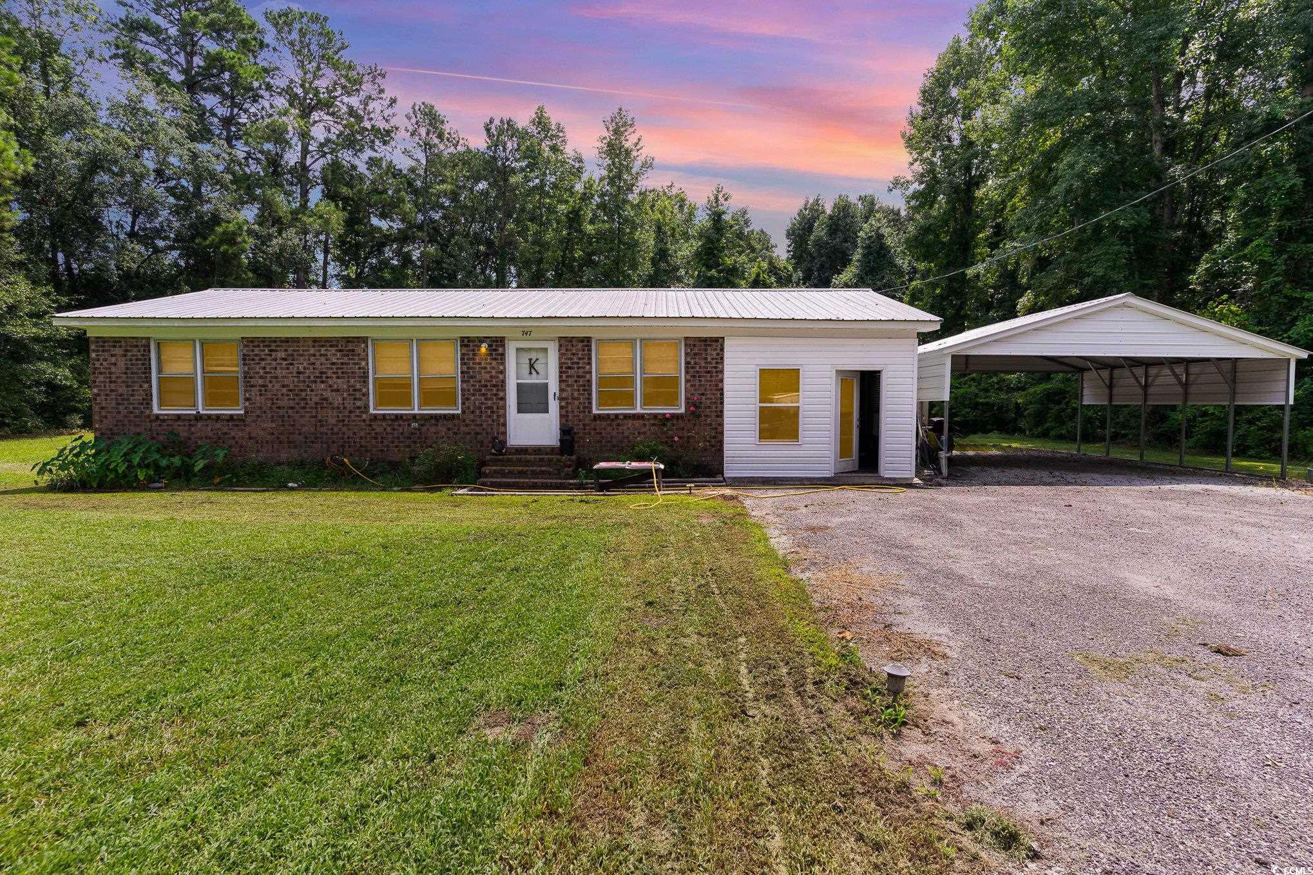
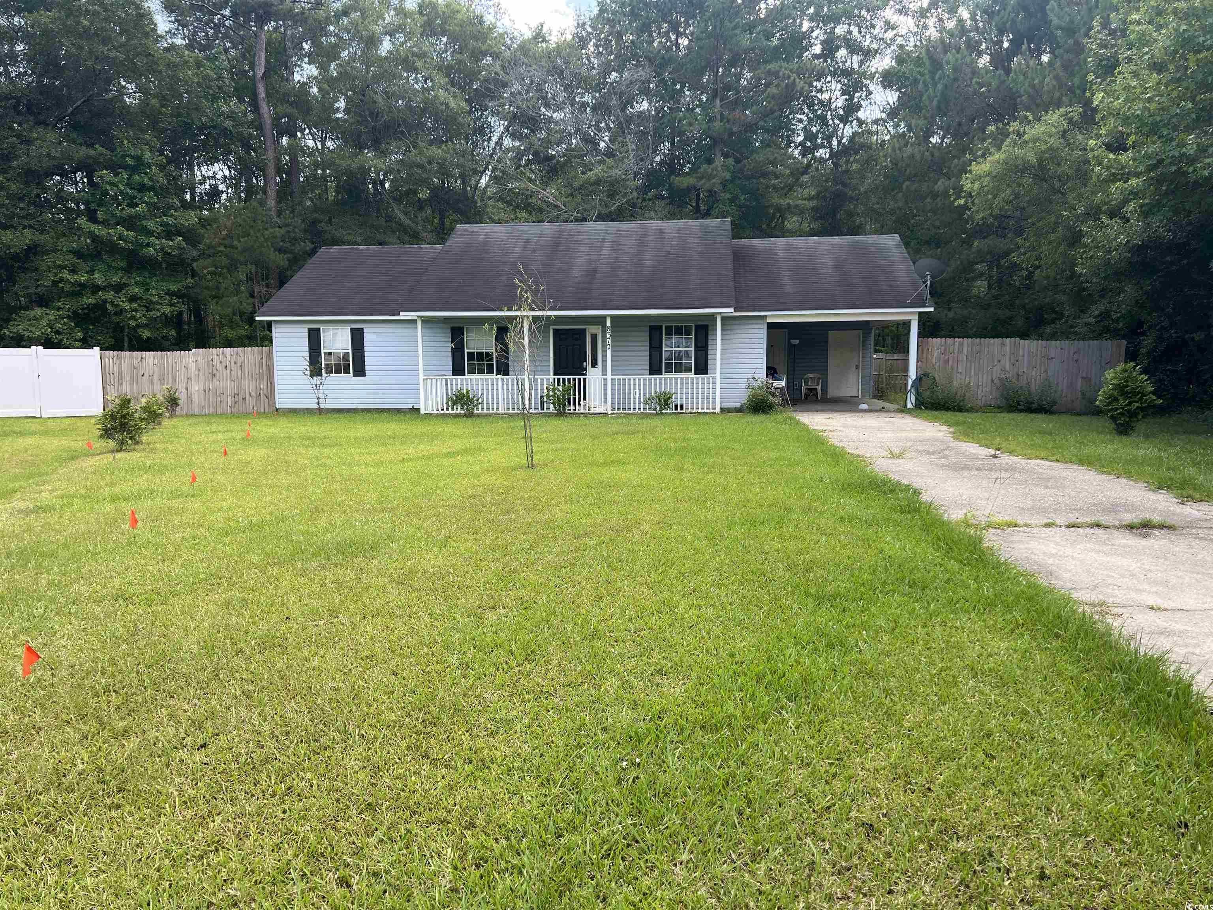
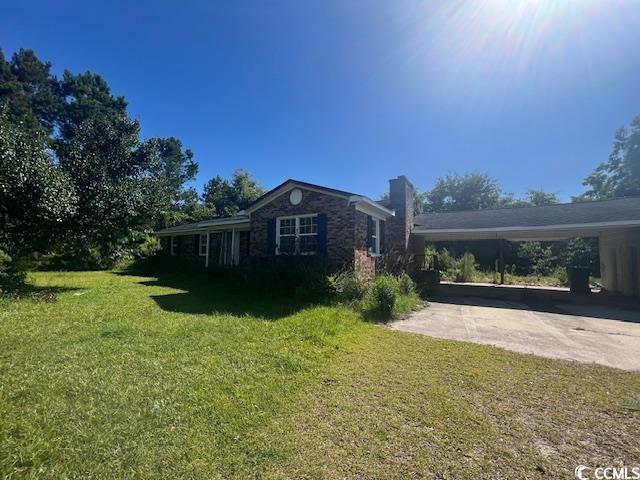
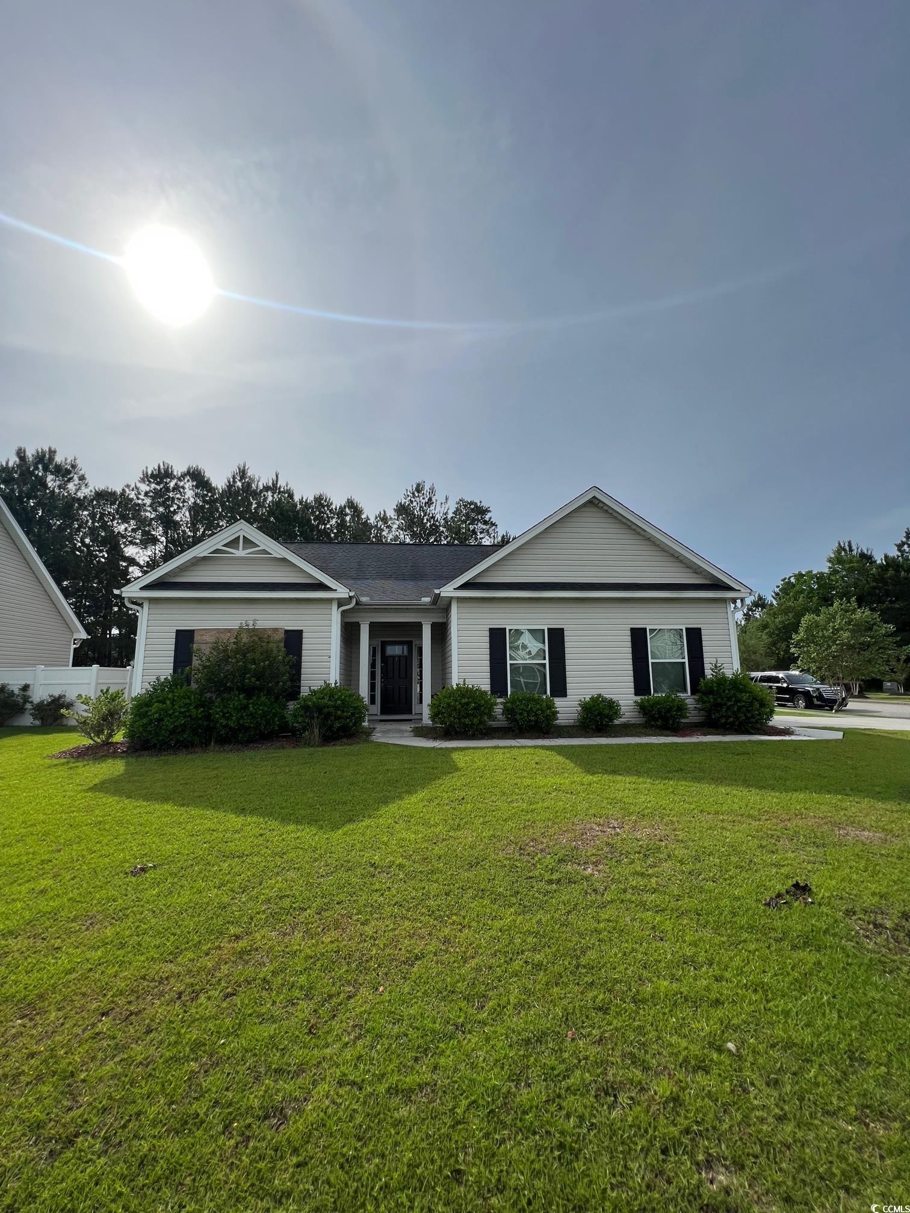
 Provided courtesy of © Copyright 2024 Coastal Carolinas Multiple Listing Service, Inc.®. Information Deemed Reliable but Not Guaranteed. © Copyright 2024 Coastal Carolinas Multiple Listing Service, Inc.® MLS. All rights reserved. Information is provided exclusively for consumers’ personal, non-commercial use,
that it may not be used for any purpose other than to identify prospective properties consumers may be interested in purchasing.
Images related to data from the MLS is the sole property of the MLS and not the responsibility of the owner of this website.
Provided courtesy of © Copyright 2024 Coastal Carolinas Multiple Listing Service, Inc.®. Information Deemed Reliable but Not Guaranteed. © Copyright 2024 Coastal Carolinas Multiple Listing Service, Inc.® MLS. All rights reserved. Information is provided exclusively for consumers’ personal, non-commercial use,
that it may not be used for any purpose other than to identify prospective properties consumers may be interested in purchasing.
Images related to data from the MLS is the sole property of the MLS and not the responsibility of the owner of this website.