Viewing Listing MLS# 1918233
Myrtle Beach, SC 29577
- 5Beds
- 5Full Baths
- 1Half Baths
- 4,279SqFt
- 1965Year Built
- 0.43Acres
- MLS# 1918233
- Residential
- Detached
- Sold
- Approx Time on Market5 months, 7 days
- AreaMyrtle Beach Area--48th Ave N To 79th Ave N
- CountyHorry
- Subdivision Pine Lakes
Overview
Just reduced! Located in the prestigious Pine Lakes Country Club, this large 5 bedroom, 5.5 bath, brick home has been beautifully and thoughtfully updated. At 4,279 square feet, this home offers large spaces and a mother-in-law suite while situated on a large, quiet lot. The main level has beautiful hardwood floors throughout, a renovated kitchen with stainless steel appliances and granite. The large great room features a fireplace with built ins including french doors leading to a Carolina room. The Carolina room is adorned with a wall of windows overlooking the large backyard. On the main level you will also find the spacious Master bedroom and a beautiful renovated master bath. An additional guest bedroom on the main floor offers easy accessibility from the master bedroom. The mother in law suite offers a separate entrance from the outside parking area and a lock out from the home. Perfect for guests, in laws or older children since it features a kitchen area, family room, full bath and a separate bedroom. Ready to move in with fresh paint, hardwood floors and much more. Conveniently located in the best of Myrtle Beach.. Minutes to the Pine Lakes International Country Club, the ocean, shopping, dining, and entertainment.. This home is price well below the appraised value. Motivated seller!!
Sale Info
Listing Date: 08-20-2019
Sold Date: 01-28-2020
Aprox Days on Market:
5 month(s), 7 day(s)
Listing Sold:
4 Year(s), 9 month(s), 14 day(s) ago
Asking Price: $624,900
Selling Price: $539,500
Price Difference:
Reduced By $7,500
Agriculture / Farm
Grazing Permits Blm: ,No,
Horse: No
Grazing Permits Forest Service: ,No,
Grazing Permits Private: ,No,
Irrigation Water Rights: ,No,
Farm Credit Service Incl: ,No,
Crops Included: ,No,
Association Fees / Info
Hoa Frequency: NotApplicable
Hoa: No
Community Features: Golf
Bathroom Info
Total Baths: 6.00
Halfbaths: 1
Fullbaths: 5
Bedroom Info
Beds: 5
Building Info
New Construction: No
Levels: OneandOneHalf
Year Built: 1965
Mobile Home Remains: ,No,
Zoning: Res
Style: Traditional
Construction Materials: BrickVeneer
Buyer Compensation
Exterior Features
Spa: No
Patio and Porch Features: FrontPorch, Patio
Foundation: Crawlspace
Exterior Features: SprinklerIrrigation, Patio
Financial
Lease Renewal Option: ,No,
Garage / Parking
Parking Capacity: 6
Garage: No
Carport: No
Parking Type: Driveway
Open Parking: No
Attached Garage: No
Green / Env Info
Interior Features
Floor Cover: Tile, Wood
Fireplace: Yes
Laundry Features: WasherHookup
Furnished: Unfurnished
Interior Features: Fireplace, BreakfastBar, BreakfastArea, EntranceFoyer, InLawFloorplan, KitchenIsland, StainlessSteelAppliances, SolidSurfaceCounters
Appliances: DoubleOven, Dishwasher, Disposal, Microwave, Range, Refrigerator
Lot Info
Lease Considered: ,No,
Lease Assignable: ,No,
Acres: 0.43
Lot Size: 125x151x120x151
Land Lease: No
Lot Description: NearGolfCourse
Misc
Pool Private: No
Offer Compensation
Other School Info
Property Info
County: Horry
View: No
Senior Community: No
Stipulation of Sale: None
Property Sub Type Additional: Detached
Property Attached: No
Security Features: SecuritySystem, SmokeDetectors
Rent Control: No
Construction: Resale
Room Info
Basement: ,No,
Basement: CrawlSpace
Sold Info
Sold Date: 2020-01-28T00:00:00
Sqft Info
Building Sqft: 4279
Sqft: 4279
Tax Info
Tax Legal Description: Colony Club Estates
Unit Info
Utilities / Hvac
Heating: Central, Electric
Cooling: CentralAir
Electric On Property: No
Cooling: Yes
Utilities Available: ElectricityAvailable, WaterAvailable
Heating: Yes
Water Source: Public, Private, Well
Waterfront / Water
Waterfront: No
Schools
Elem: Myrtle Beach Elementary School
Middle: Myrtle Beach Middle School
High: Myrtle Beach High School
Courtesy of Re/max Southern Shores - Cell: 843-455-3420
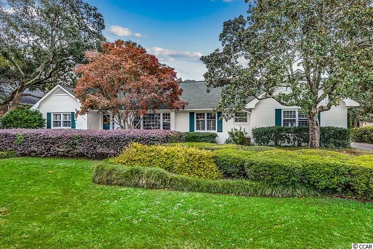
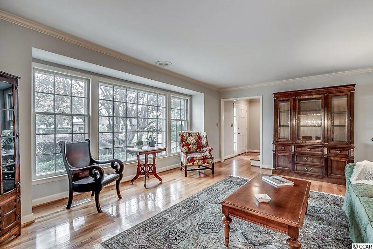
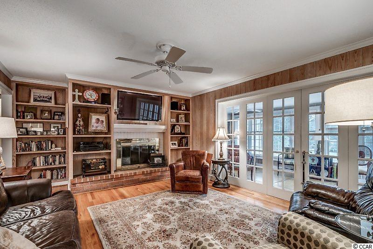
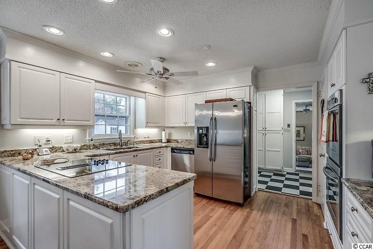
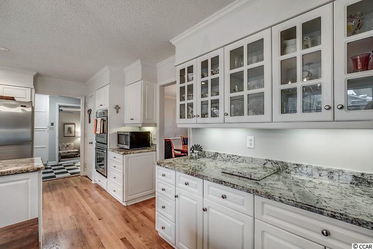
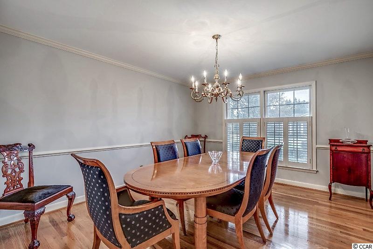
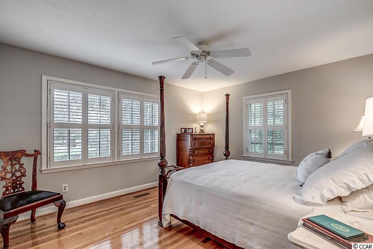
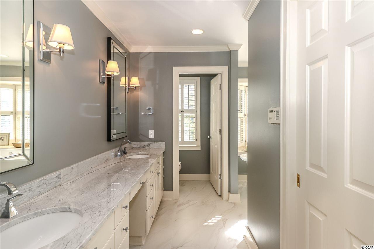
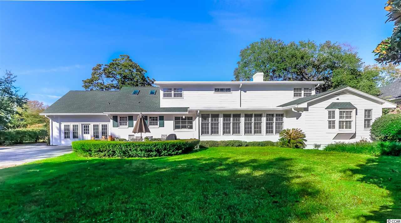
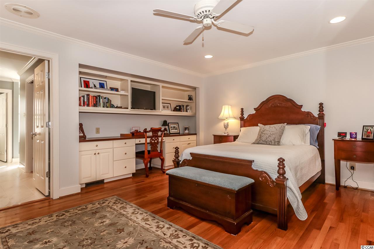
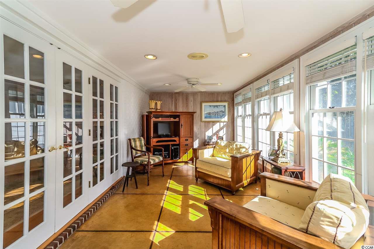
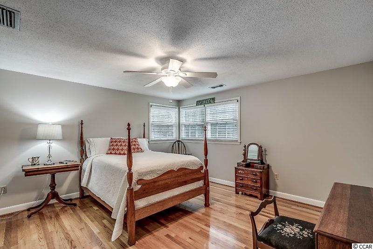
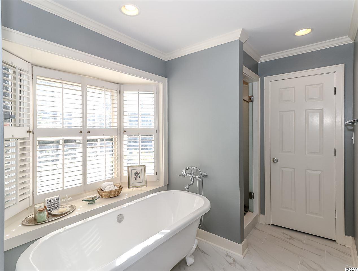
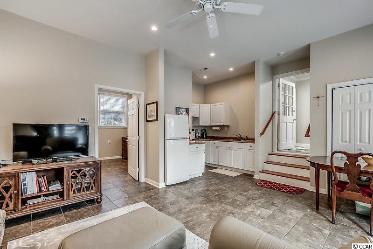
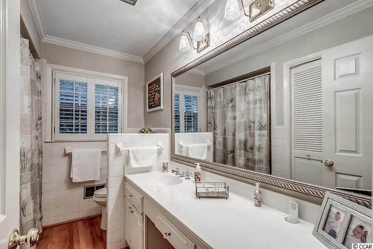
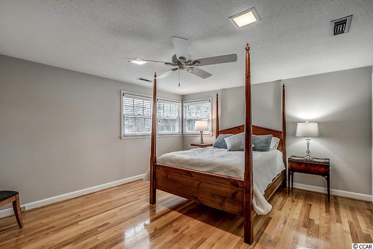
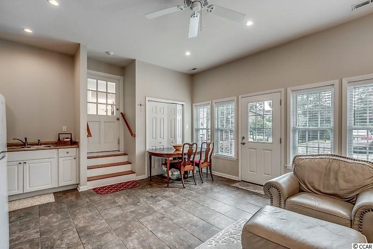
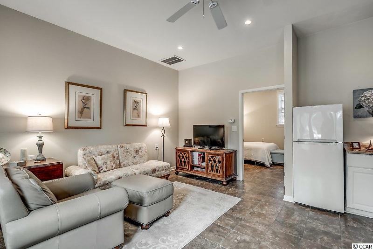
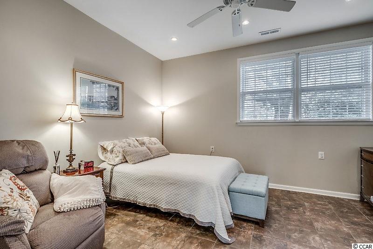
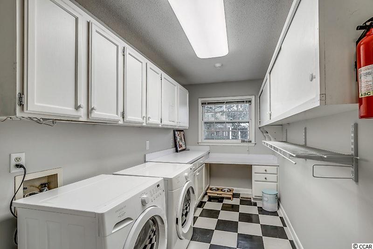
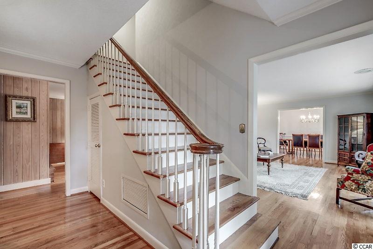
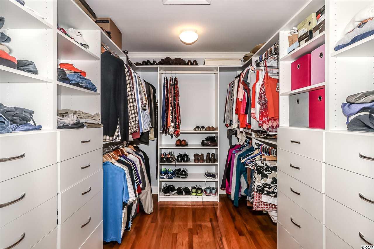
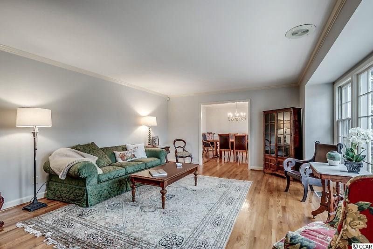
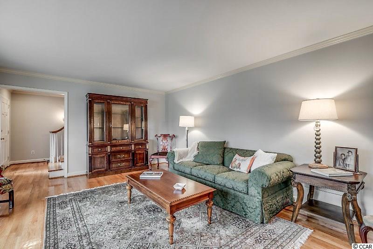
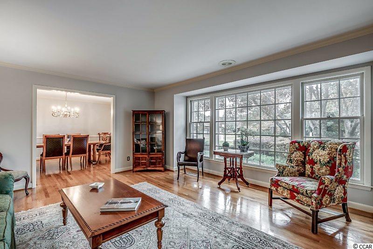
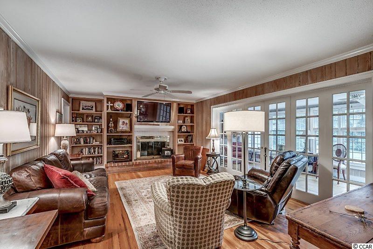
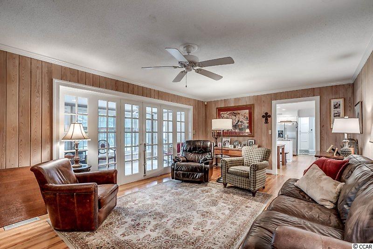
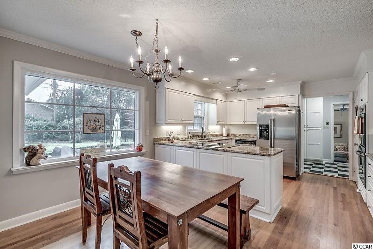
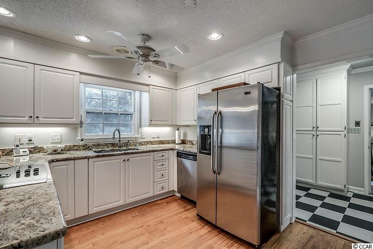
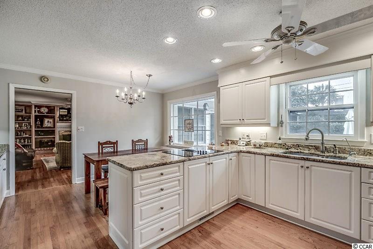
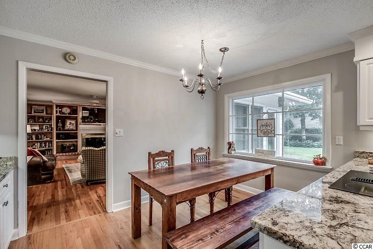
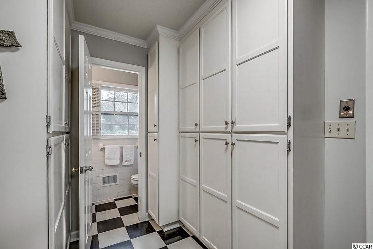
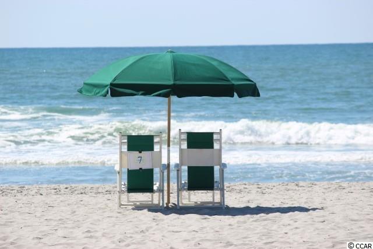
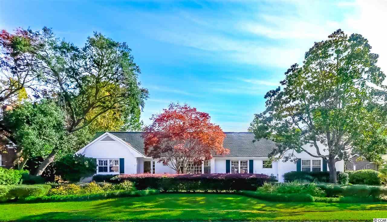
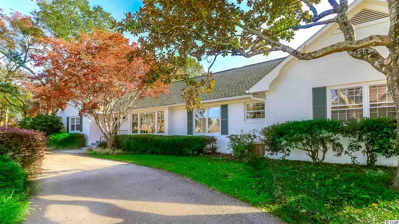
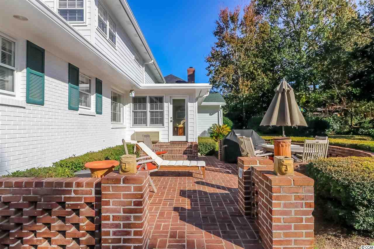
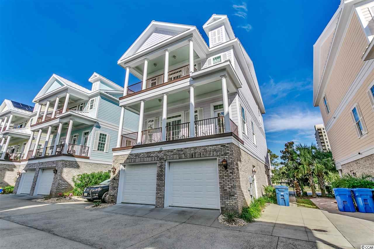
 MLS# 1900960
MLS# 1900960 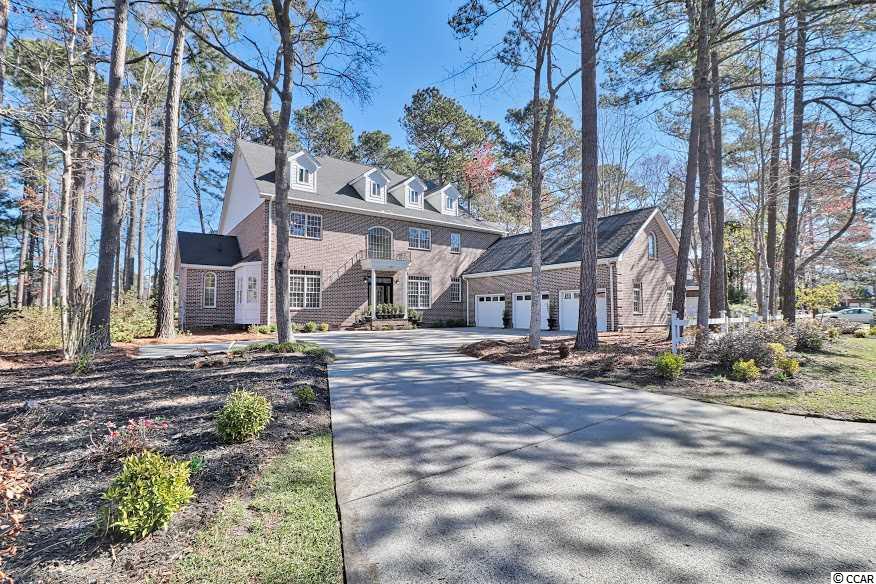
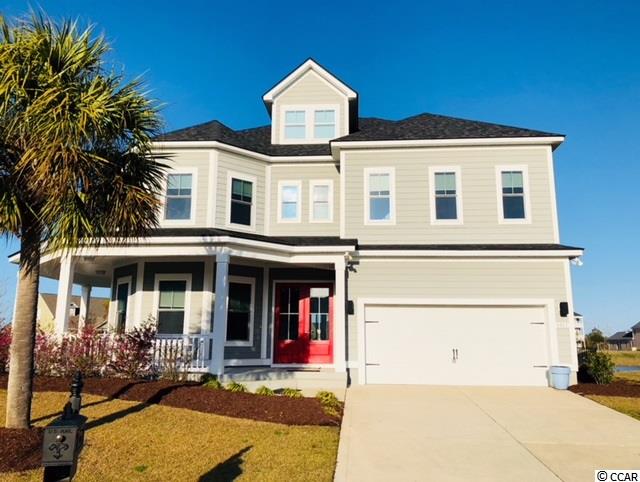
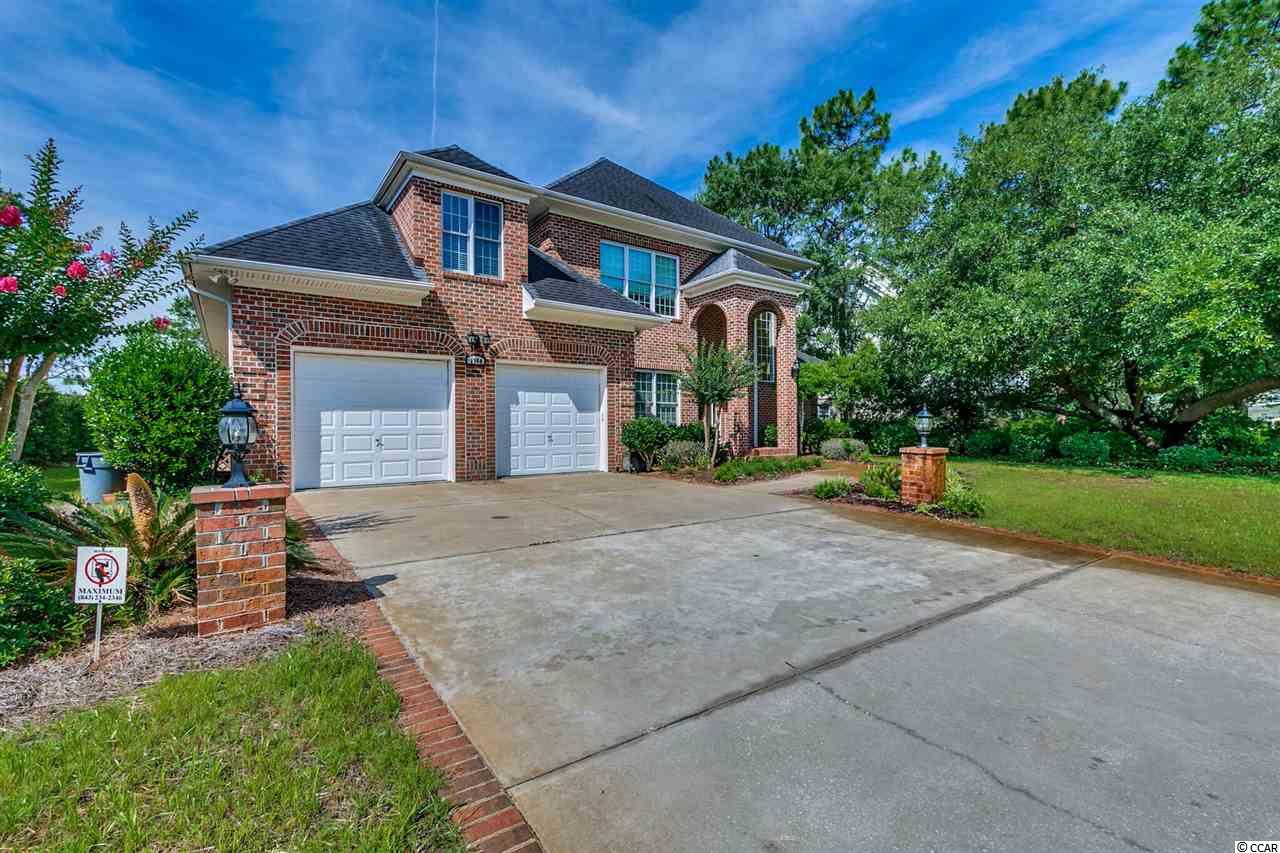
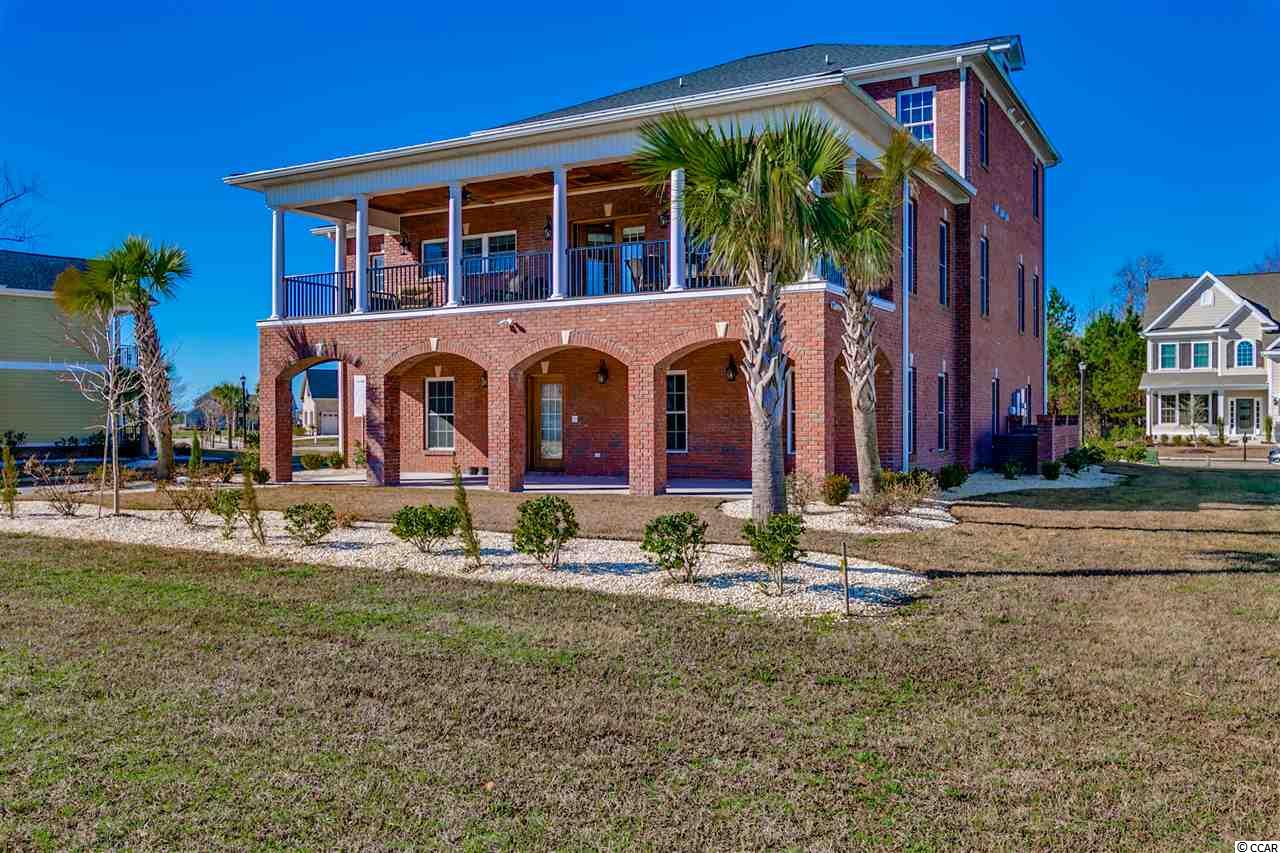
 Provided courtesy of © Copyright 2024 Coastal Carolinas Multiple Listing Service, Inc.®. Information Deemed Reliable but Not Guaranteed. © Copyright 2024 Coastal Carolinas Multiple Listing Service, Inc.® MLS. All rights reserved. Information is provided exclusively for consumers’ personal, non-commercial use,
that it may not be used for any purpose other than to identify prospective properties consumers may be interested in purchasing.
Images related to data from the MLS is the sole property of the MLS and not the responsibility of the owner of this website.
Provided courtesy of © Copyright 2024 Coastal Carolinas Multiple Listing Service, Inc.®. Information Deemed Reliable but Not Guaranteed. © Copyright 2024 Coastal Carolinas Multiple Listing Service, Inc.® MLS. All rights reserved. Information is provided exclusively for consumers’ personal, non-commercial use,
that it may not be used for any purpose other than to identify prospective properties consumers may be interested in purchasing.
Images related to data from the MLS is the sole property of the MLS and not the responsibility of the owner of this website.