Viewing Listing MLS# 1919066
Myrtle Beach, SC 29588
- 3Beds
- 2Full Baths
- N/AHalf Baths
- 1,525SqFt
- 2012Year Built
- 0.00Acres
- MLS# 1919066
- Residential
- Townhouse
- Sold
- Approx Time on Market7 months, 23 days
- AreaMyrtle Beach Area--North of Bay Rd Between Wacc. River & 707
- CountyHorry
- Subdivision Cameron Village - Garden Homes
Overview
Stunning garden home with 1.5 car garage. Beautiful Craftsman exterior is maintained by the HOA. Kitchen upgrades include 42 inch birch cabinets with granite and kitchen island. Solar tubes add natural lighting, laminate hard wood floors throughout the home and an open concept space make this one level home perfect for easy living. Screened in patio overlooking the lake makes this an ideal location to relax and enjoy a quiet community. Located within a short drive to the beach, entertainment and dining, this home offers the best of beach living with the luxury of community amenities.
Sale Info
Listing Date: 08-28-2019
Sold Date: 04-21-2020
Aprox Days on Market:
7 month(s), 23 day(s)
Listing Sold:
4 Year(s), 6 month(s), 22 day(s) ago
Asking Price: $199,500
Selling Price: $181,900
Price Difference:
Reduced By $2,600
Agriculture / Farm
Grazing Permits Blm: ,No,
Horse: No
Grazing Permits Forest Service: ,No,
Grazing Permits Private: ,No,
Irrigation Water Rights: ,No,
Farm Credit Service Incl: ,No,
Crops Included: ,No,
Association Fees / Info
Hoa Frequency: Monthly
Hoa Fees: 280
Hoa: 1
Hoa Includes: CommonAreas, Insurance, MaintenanceGrounds, PestControl, Pools, Sewer, Trash, Water
Community Features: Clubhouse, CableTV, GolfCartsOK, InternetAccess, Pool, RecreationArea, TennisCourts, LongTermRentalAllowed
Assoc Amenities: Clubhouse, OwnerAllowedGolfCart, Pool, PetRestrictions, TenantAllowedGolfCart, TennisCourts, TenantAllowedMotorcycle, Trash, CableTV, MaintenanceGrounds
Bathroom Info
Total Baths: 2.00
Fullbaths: 2
Bedroom Info
Beds: 3
Building Info
New Construction: No
Num Stories: 1
Levels: One
Year Built: 2012
Mobile Home Remains: ,No,
Zoning: res
Style: OneStory
Construction Materials: VinylSiding
Entry Level: 1
Buyer Compensation
Exterior Features
Spa: No
Patio and Porch Features: Patio, Porch, Screened
Window Features: Skylights
Pool Features: Community
Foundation: Slab
Exterior Features: SprinklerIrrigation, Patio
Financial
Lease Renewal Option: ,No,
Garage / Parking
Garage: Yes
Carport: No
Parking Type: OneCarGarage, Private, GarageDoorOpener
Open Parking: No
Attached Garage: No
Garage Spaces: 1
Green / Env Info
Interior Features
Floor Cover: Laminate
Fireplace: No
Laundry Features: WasherHookup
Furnished: Unfurnished
Interior Features: Attic, EntranceFoyer, PermanentAtticStairs, SplitBedrooms, Skylights, BedroomonMainLevel, HighSpeedInternet
Appliances: Dryer, Washer
Lot Info
Lease Considered: ,No,
Lease Assignable: ,No,
Acres: 0.00
Land Lease: No
Lot Description: LakeFront, OutsideCityLimits, Pond
Misc
Pool Private: No
Pets Allowed: OwnerOnly, Yes
Offer Compensation
Other School Info
Property Info
County: Horry
View: Yes
Senior Community: No
Stipulation of Sale: None
View: Lake, Pond
Property Sub Type Additional: Townhouse
Property Attached: No
Security Features: SmokeDetectors
Disclosures: CovenantsRestrictionsDisclosure
Rent Control: No
Construction: Resale
Room Info
Basement: ,No,
Sold Info
Sold Date: 2020-04-21T00:00:00
Sqft Info
Building Sqft: 1875
Living Area Source: PublicRecords
Sqft: 1525
Tax Info
Unit Info
Unit: B
Utilities / Hvac
Heating: Central, Electric
Cooling: CentralAir
Electric On Property: No
Cooling: Yes
Utilities Available: CableAvailable, ElectricityAvailable, PhoneAvailable, SewerAvailable, UndergroundUtilities, WaterAvailable, HighSpeedInternetAvailable
Heating: Yes
Water Source: Public
Waterfront / Water
Waterfront: Yes
Waterfront Features: LakeFront
Schools
Elem: Saint James Elementary School
Middle: Saint James Middle School
High: Saint James High School
Directions
Bypass 17 south, Right onto Holmestown Rd. Right onto Hwy 707 and Left on Grand Oak Blvd. Then right on Palmina Rd. 1518 will be on your right.Courtesy of Weichert Realtors Cf - Main Line: 843-280-4445
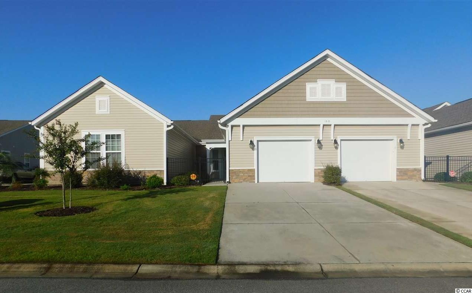
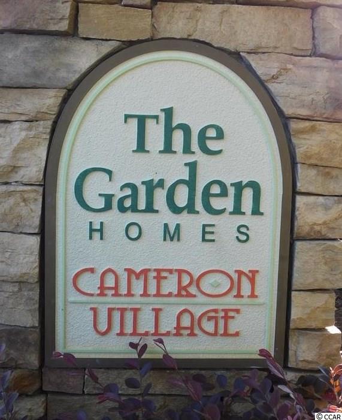
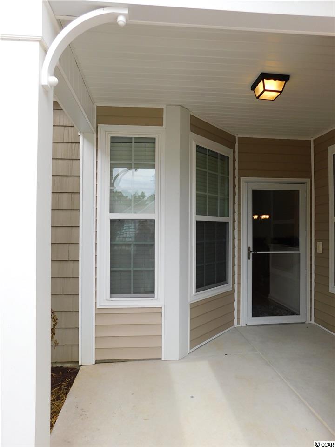
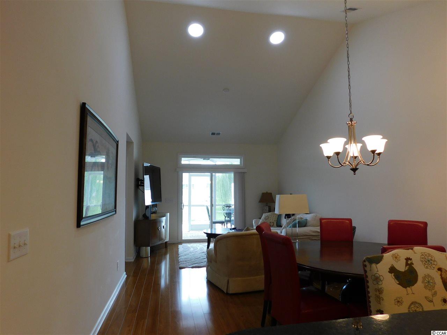
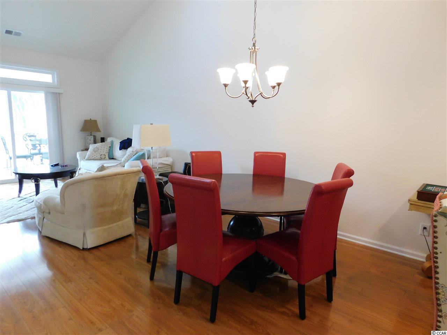
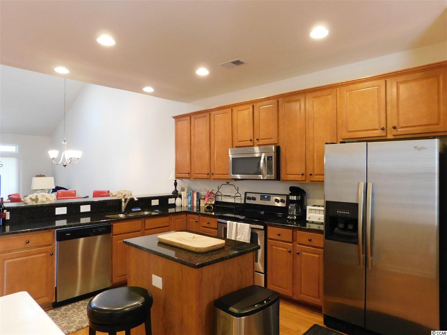
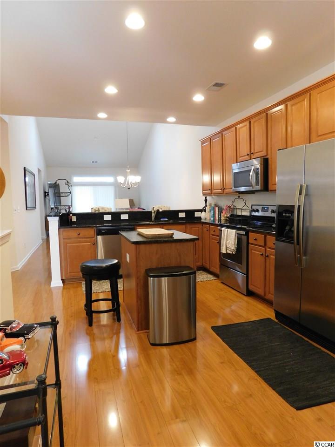
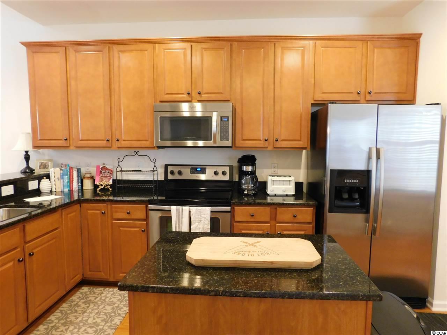
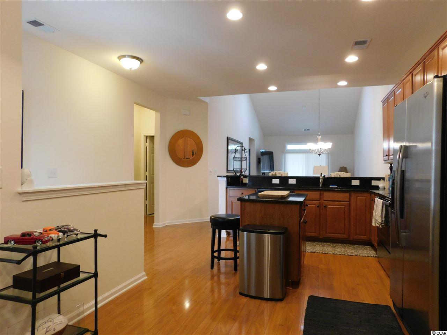
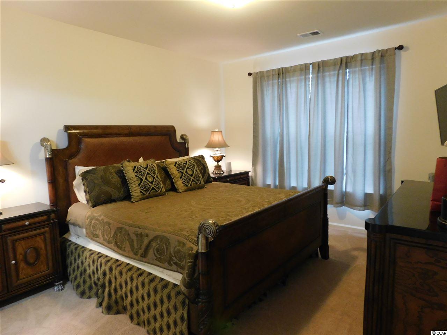
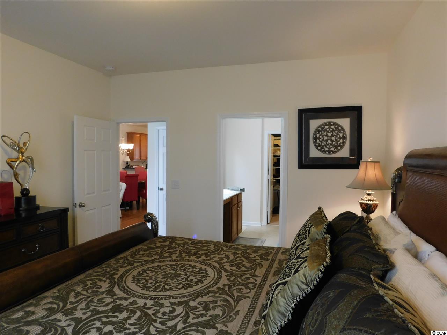
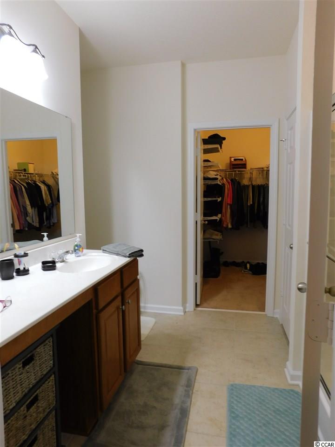
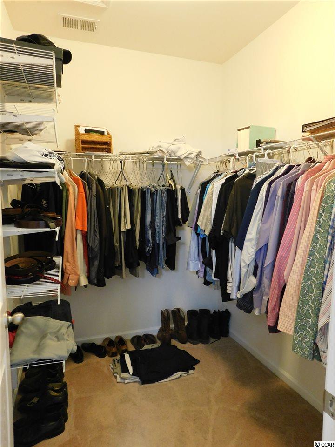
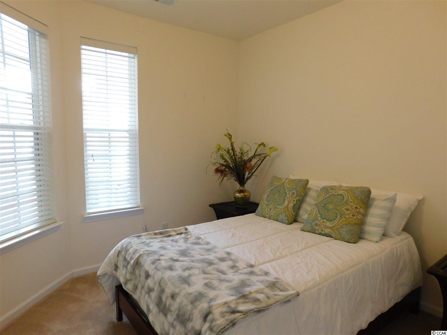
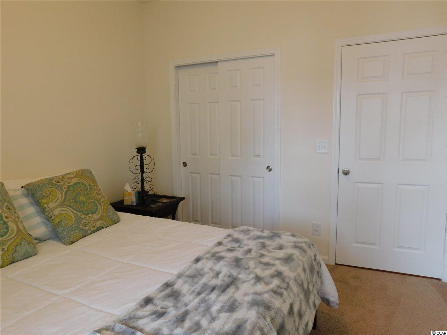
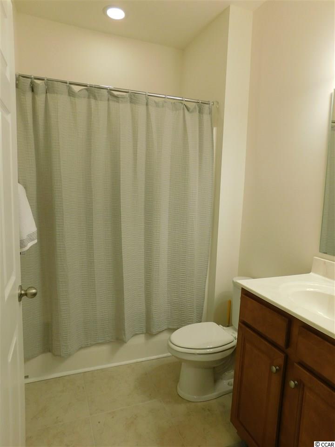
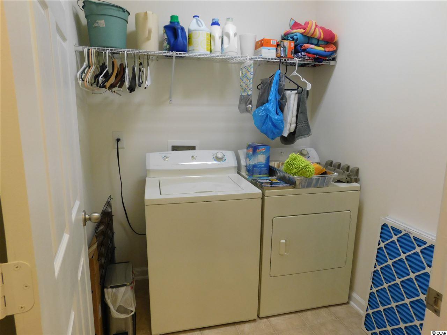
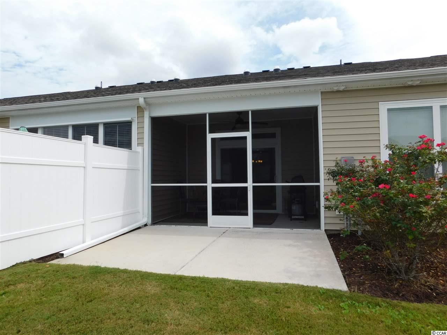
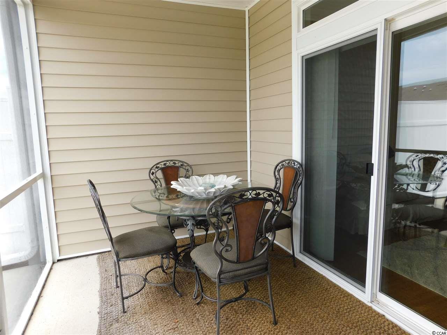
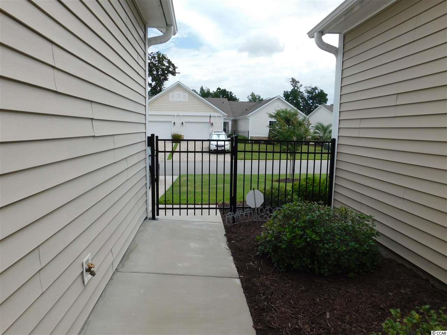
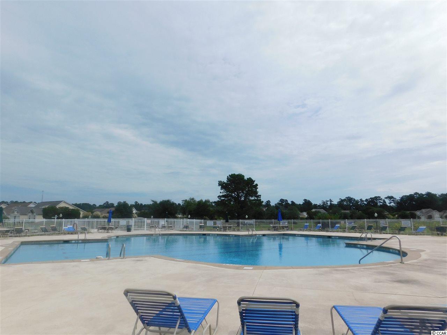
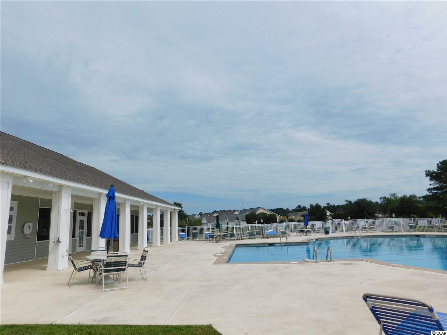
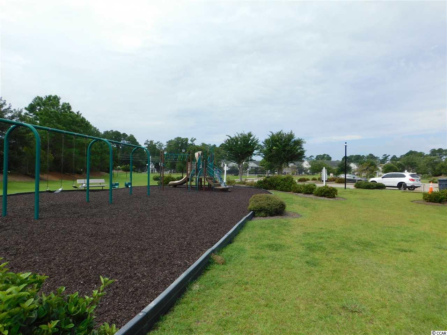
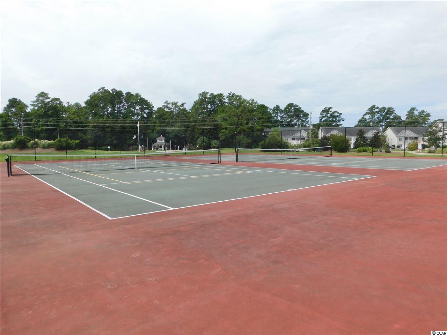
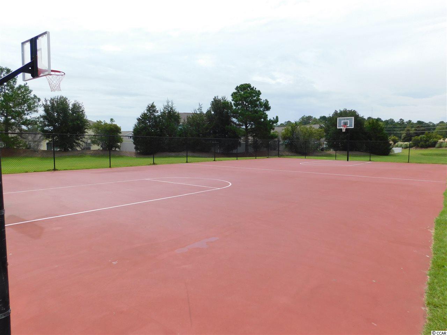
 MLS# 820286
MLS# 820286 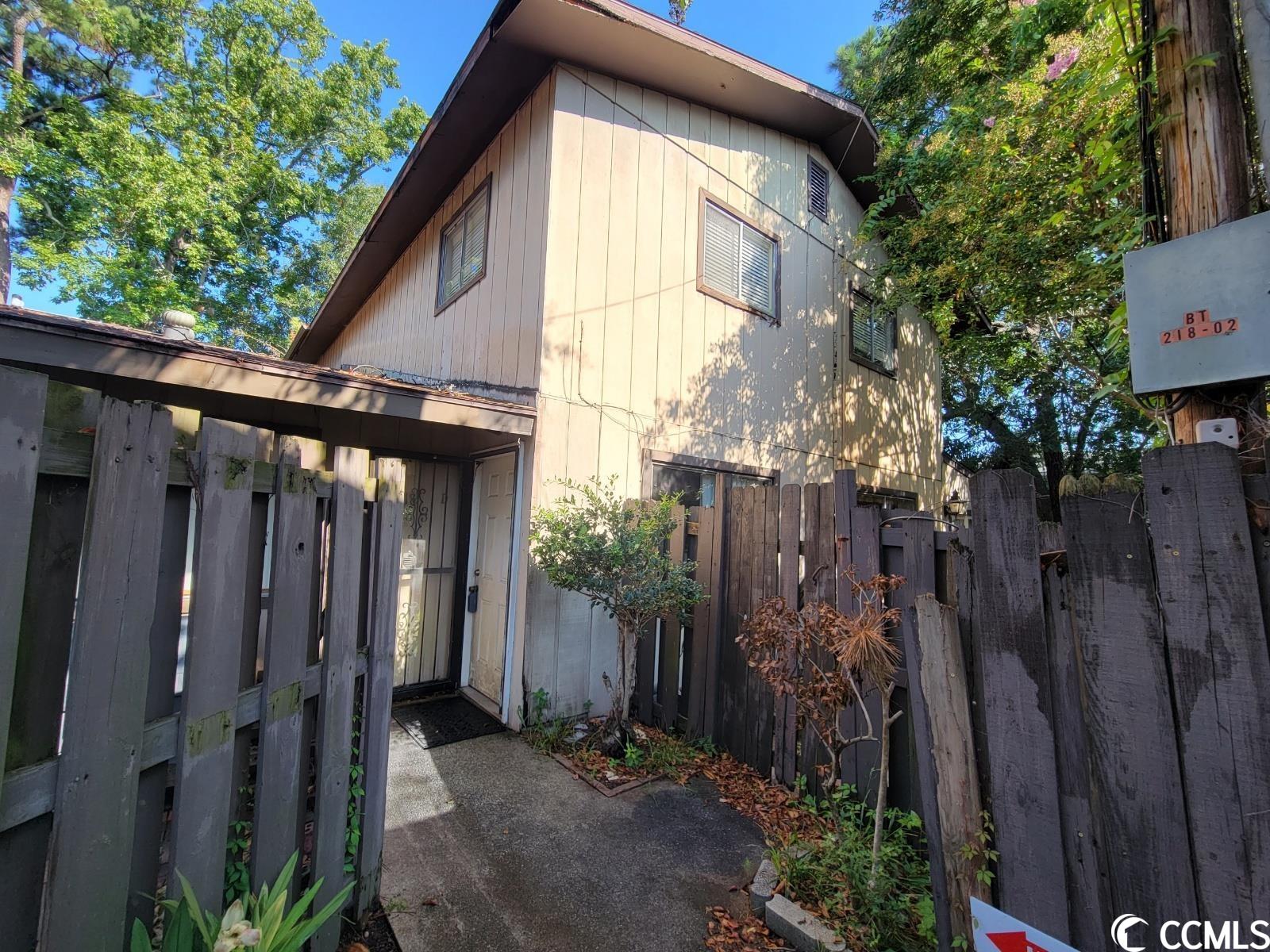
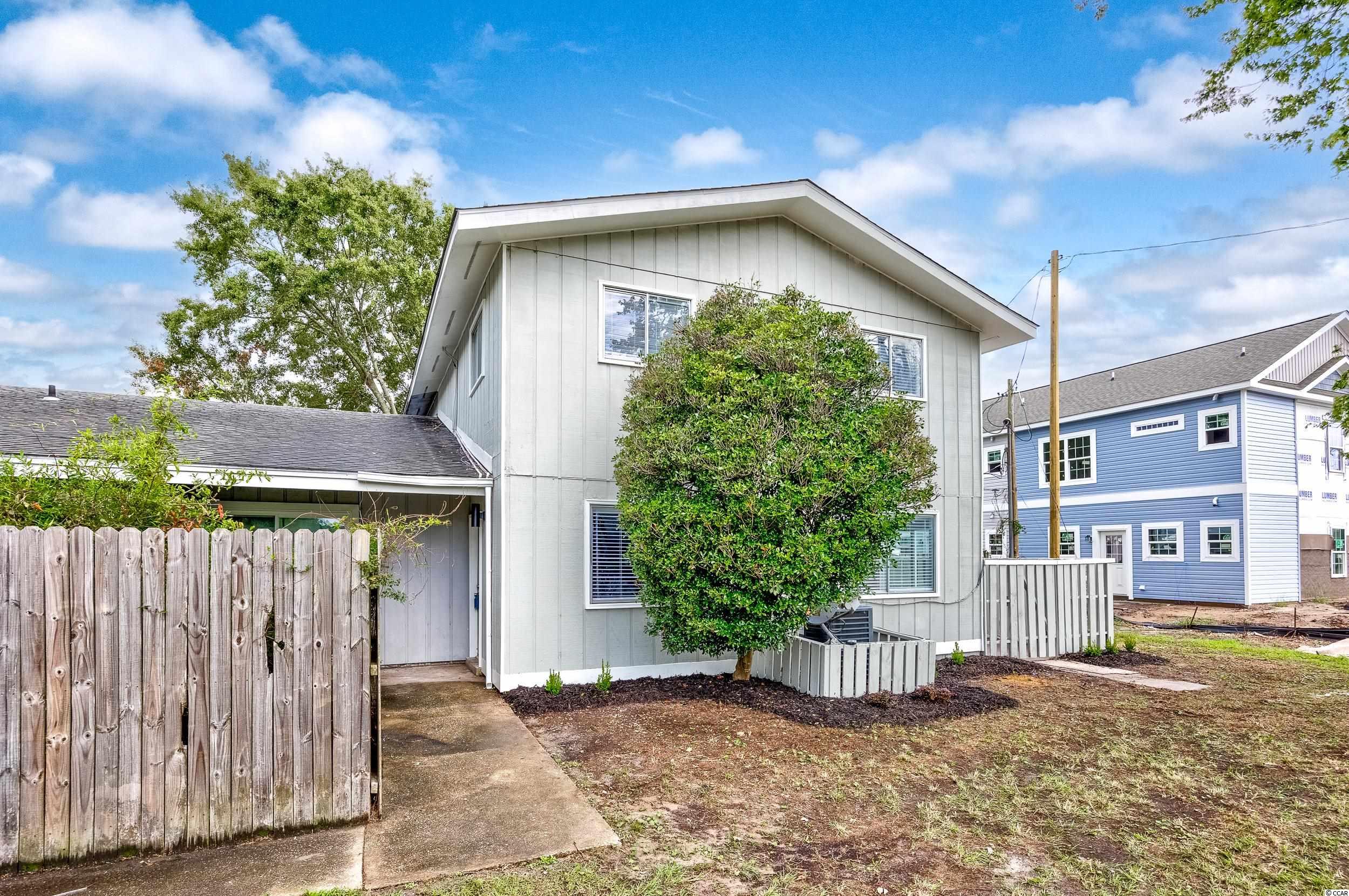
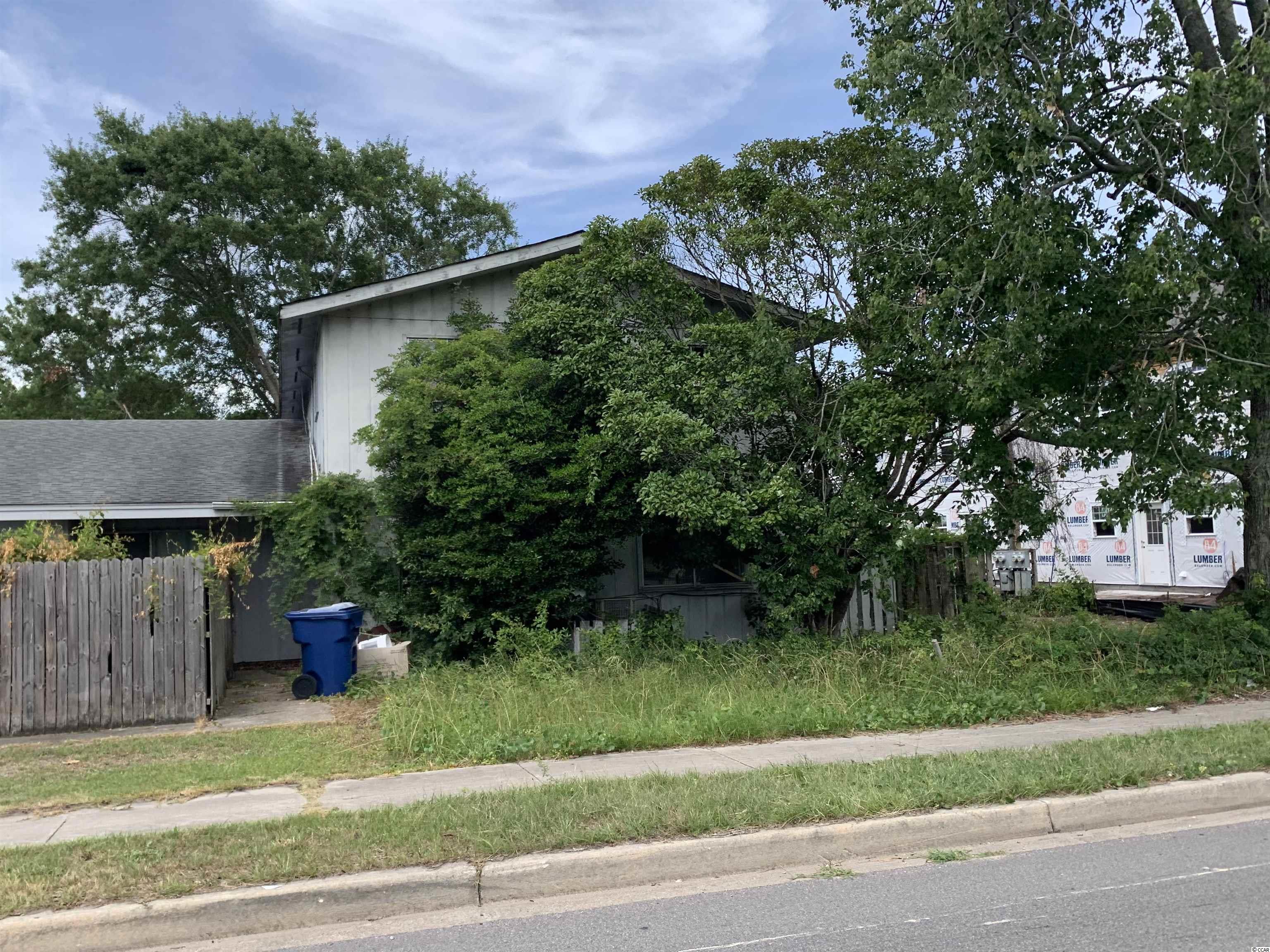
 Provided courtesy of © Copyright 2024 Coastal Carolinas Multiple Listing Service, Inc.®. Information Deemed Reliable but Not Guaranteed. © Copyright 2024 Coastal Carolinas Multiple Listing Service, Inc.® MLS. All rights reserved. Information is provided exclusively for consumers’ personal, non-commercial use,
that it may not be used for any purpose other than to identify prospective properties consumers may be interested in purchasing.
Images related to data from the MLS is the sole property of the MLS and not the responsibility of the owner of this website.
Provided courtesy of © Copyright 2024 Coastal Carolinas Multiple Listing Service, Inc.®. Information Deemed Reliable but Not Guaranteed. © Copyright 2024 Coastal Carolinas Multiple Listing Service, Inc.® MLS. All rights reserved. Information is provided exclusively for consumers’ personal, non-commercial use,
that it may not be used for any purpose other than to identify prospective properties consumers may be interested in purchasing.
Images related to data from the MLS is the sole property of the MLS and not the responsibility of the owner of this website.