Viewing Listing MLS# 1919513
North Myrtle Beach, SC 29582
- 4Beds
- 3Full Baths
- 1Half Baths
- 3,030SqFt
- 2015Year Built
- 0.25Acres
- MLS# 1919513
- Residential
- Detached
- Sold
- Approx Time on Market1 month, 10 days
- AreaNorth Myrtle Beach Area--Windy Hill
- CountyHorry
- Subdivision Windy Hill Beach
Overview
This impeccably built 4 bedroom, 3.5 bath home by award-winning Nations Homes builders was finished in October 2015 and features approx. 3030 heated sqft, 2x6 exterior walls, shake-style Hardi plank siding and an oversized garage that fits 2 cars, golf cart & work cabinetry. Located east of Hwy 17 in the Windy Hill section of North Myrtle Beach just steps away from the Atlantic Ocean. No HOA fees or restrictions (other than city/county zoning). As you enter the stunning homes 2-story foyer, you can start to appreciate the exquisite finishes and details added to the home: bullnose corners throughout, 6 baseboards, 9&10' ceilings, & unique window grids that accent without obstructing views. LVT laminate flooring throughout the living/dining rooms, kitchen, office and bedrooms. The chefs dream Kitchen boasts custom white cabinets & soft-close drawers, granite countertops with designer glass backsplash, island with undermount Kohler farmers sink & touch faucet, breakfast bar, walk-in pantry, & Butlers pantry area w/ more cabinets & wine chiller. All kitchen appliances (except wine chiller) are high-end Jenn Air appliances: 6 burner 36 gas stove with vent hood, double electric wall ovens (one a convection oven), dishwasher and French door refrigerator with in-door water & ice. This open floor plan allows views from the Kitchen into the Dining area and Living Room. Living Room highlights include a coffer ceiling, gas log fireplace & beautiful shiplap design halfway up the wall. The dining room accommodates a large table with china cabinet and leads to the 3-season porch w/ EZ Breeze windows and tile floor. The large laundry room has the same custom white cabinets, laundry sink, tile floor & wall shiplap. The side-by-side LG washer/dryer are negotiable. From the garage, you have a mud room with seating and storage area with shoe cubbies and tile floor. There is also a powder room with a comfort height vanity with granite countertop & wall shiplap. The wine country themed Office with French doors and stained wood ceiling could be a 5th bedroom. The large 1st floor master bedroom has a soaring vaulted beadboard ceiling with exposed beams and a ceiling fan. Master Bath has comfort height custom white cabinetry, granite countertops and double sinks, walk-in closet with custom-built closet system and a pocket door, large tile shower w/ corner seat, private water closet & tile floors that extend halfway up the walls. As you go upstairs, youll see convenient step-level LED lighting. On the 2nd floor, there are 3 nicely sized guest bedrooms all with ceiling fans and 2 additional bathrooms: 1 guest hall bath with tub/shower combo and 1 en-suite private bath with shower. The bonus room is currently being used as a fitness room but could easily be a game room, theatre room, or even an additional bedroom by adding a farm door. The easy access 264 sf storage room located off the bonus room is now heated and cooled. Home has 2 Lenox HVAC units, each with 2-ton capacity. Your backyard paradise features lush, colorful landscaping with palm trees that surround the 10 deep ledge pool (14x11) that flows into the main 28x13 pool. These pools can be either chlorine or salt water. Currently chlorine but easily changed back to salt water if you desire. Pool has 2 fountain sprayers that jet over and into pool & has a hard pool cover if needed. The covered outdoor kitchen has granite c-tops, sink, KitchenAid grill w/ rotisserie, 60k BTU burner for steam pots or woks, 2 burners w/ 12k BTU each, mini refrigerator & ceiling fan. Other features: outside shower, storage shed, 100 gallon buried propane tank, huge painted driveway, security system, water efficient irrigation all around and a 6 vinyl privacy fenced backyard w/ a 9 drive gate. This incredible home is just a few blocks from the Atlantic Ocean. Enjoy a golf cart ride to Barefoot Landing for shopping, restaurants and entertainment all around. Come see your new beach home today!
Sale Info
Listing Date: 09-10-2019
Sold Date: 10-21-2019
Aprox Days on Market:
1 month(s), 10 day(s)
Listing Sold:
5 Year(s), 20 day(s) ago
Asking Price: $679,900
Selling Price: $679,900
Price Difference:
Same as list price
Agriculture / Farm
Grazing Permits Blm: ,No,
Horse: No
Grazing Permits Forest Service: ,No,
Grazing Permits Private: ,No,
Irrigation Water Rights: ,No,
Farm Credit Service Incl: ,No,
Crops Included: ,No,
Association Fees / Info
Hoa Frequency: NotApplicable
Hoa: No
Community Features: GolfCartsOK, Pool, LongTermRentalAllowed, ShortTermRentalAllowed
Assoc Amenities: OwnerAllowedGolfCart, OwnerAllowedMotorcycle, Pool, PetRestrictions, TenantAllowedGolfCart, TenantAllowedMotorcycle
Bathroom Info
Total Baths: 4.00
Halfbaths: 1
Fullbaths: 3
Bedroom Info
Beds: 4
Building Info
New Construction: No
Levels: Two
Year Built: 2015
Mobile Home Remains: ,No,
Zoning: Res
Style: Traditional
Construction Materials: HardiPlankType
Buyer Compensation
Exterior Features
Spa: No
Patio and Porch Features: FrontPorch, Patio, Porch, Screened
Pool Features: Association, Community, OutdoorPool
Foundation: Slab
Exterior Features: Fence, SprinklerIrrigation, Pool, Patio
Financial
Lease Renewal Option: ,No,
Garage / Parking
Parking Capacity: 4
Garage: Yes
Carport: No
Parking Type: Attached, Garage, TwoCarGarage, GarageDoorOpener
Open Parking: No
Attached Garage: Yes
Garage Spaces: 2
Green / Env Info
Green Energy Efficient: Doors, Windows
Interior Features
Floor Cover: Laminate, Tile
Door Features: InsulatedDoors
Fireplace: Yes
Laundry Features: WasherHookup
Furnished: Unfurnished
Interior Features: Fireplace, SplitBedrooms, WindowTreatments, BreakfastBar, BedroomonMainLevel, EntranceFoyer, KitchenIsland, StainlessSteelAppliances, SolidSurfaceCounters
Appliances: Dishwasher, Disposal, Microwave, Range, Refrigerator, RangeHood
Lot Info
Lease Considered: ,No,
Lease Assignable: ,No,
Acres: 0.25
Lot Size: 76x144
Land Lease: No
Lot Description: CityLot, Rectangular
Misc
Pool Private: No
Pets Allowed: OwnerOnly, Yes
Offer Compensation
Other School Info
Property Info
County: Horry
View: No
Senior Community: No
Stipulation of Sale: None
Property Sub Type Additional: Detached
Property Attached: No
Security Features: SecuritySystem, SmokeDetectors
Disclosures: SellerDisclosure
Rent Control: No
Construction: Resale
Room Info
Basement: ,No,
Sold Info
Sold Date: 2019-10-21T00:00:00
Sqft Info
Building Sqft: 3717
Sqft: 3030
Tax Info
Tax Legal Description: Windy Hill Bch;Lt 25 Bl R
Unit Info
Utilities / Hvac
Heating: Central, Electric
Cooling: CentralAir
Electric On Property: No
Cooling: Yes
Utilities Available: CableAvailable, ElectricityAvailable, Other, PhoneAvailable, SewerAvailable, UndergroundUtilities, WaterAvailable
Heating: Yes
Water Source: Public
Waterfront / Water
Waterfront: No
Directions
From Hwy 17, turn on 39th Ave S towards the ocean. Home will be on the Left.Courtesy of Re/max Southern Shores Nmb - Cell: 843-457-5534
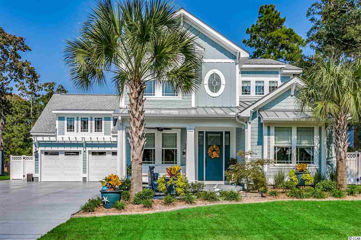
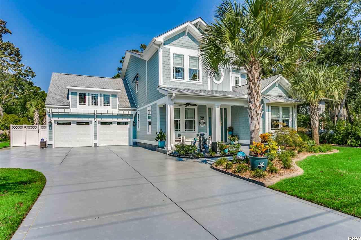
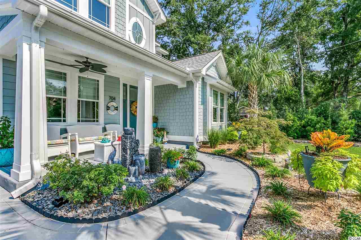
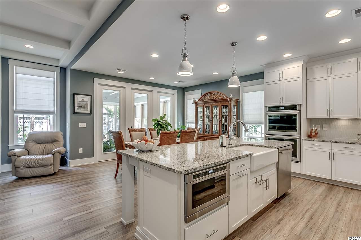
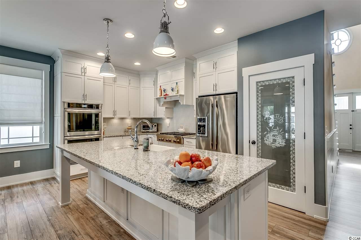
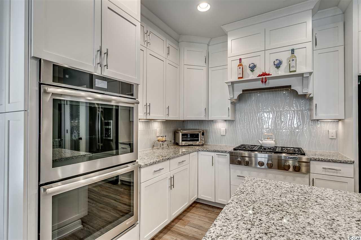
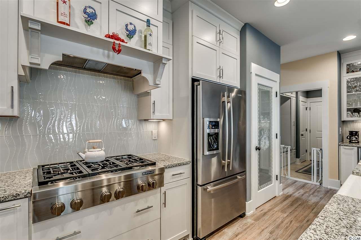
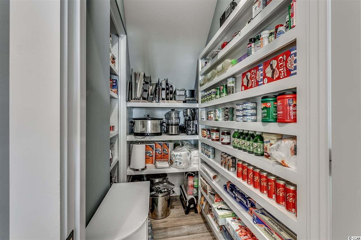
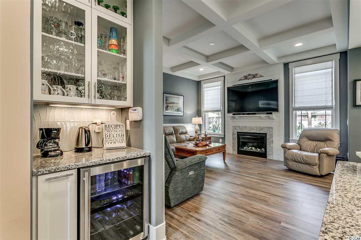
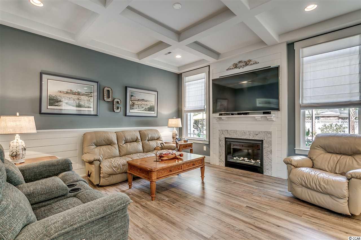
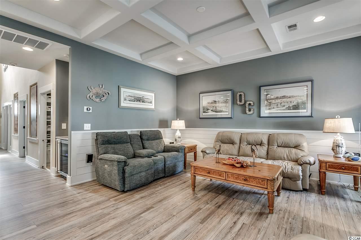
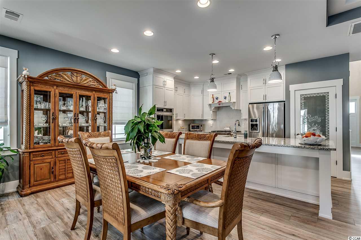
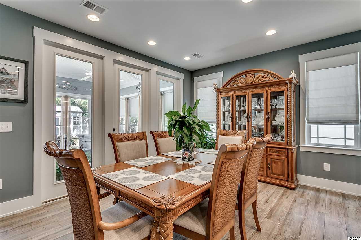
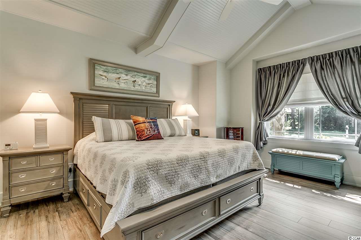
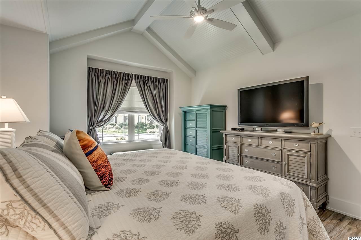
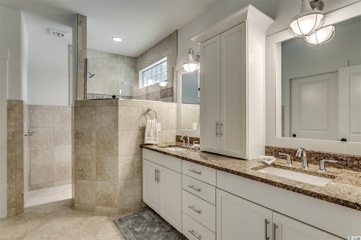
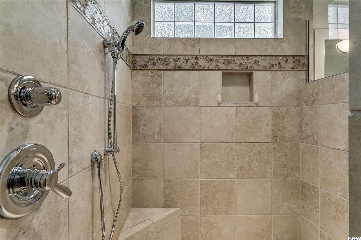
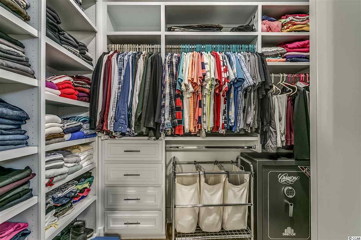
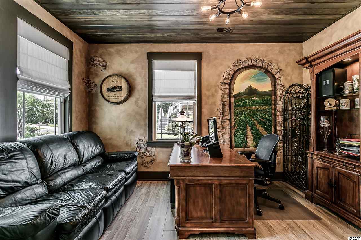
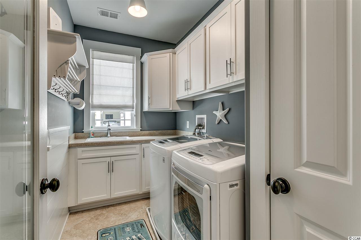
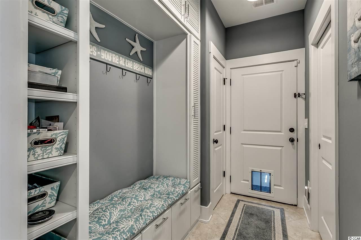
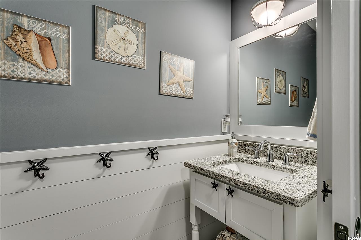
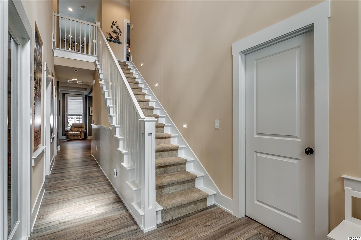
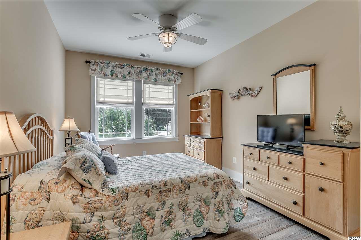
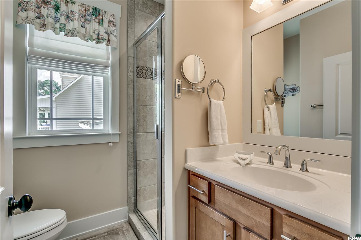
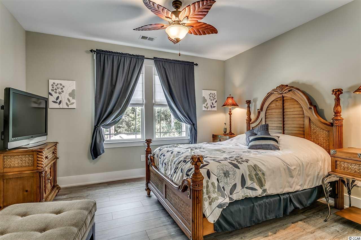
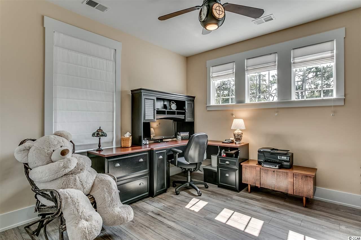
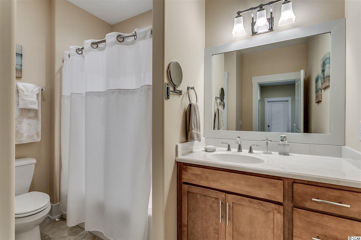
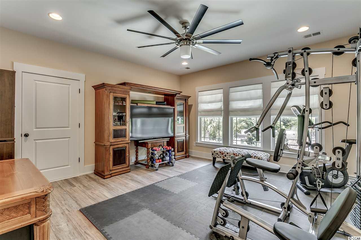
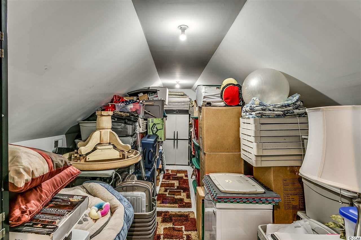
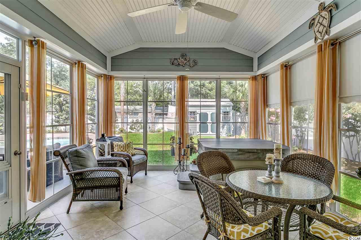
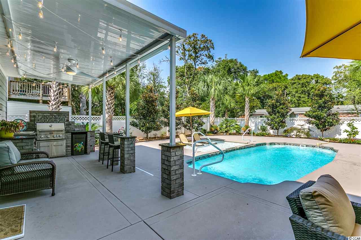
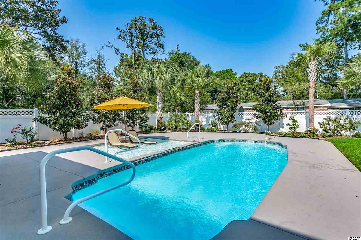
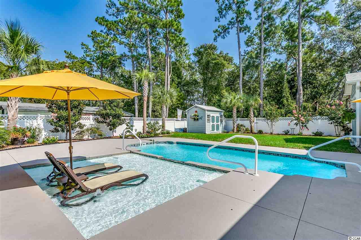
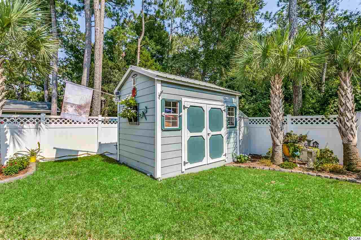
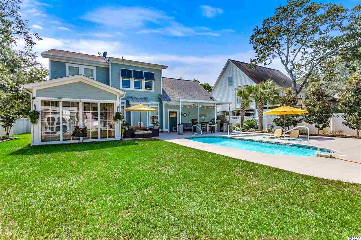
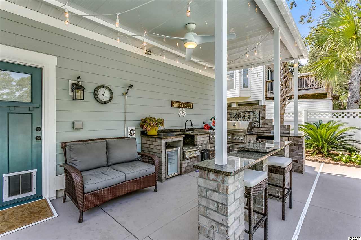
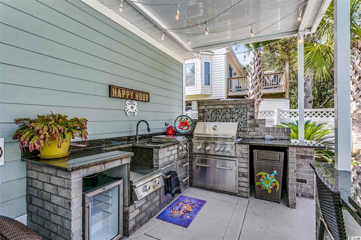
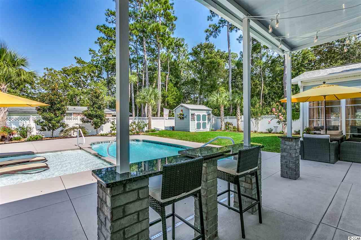
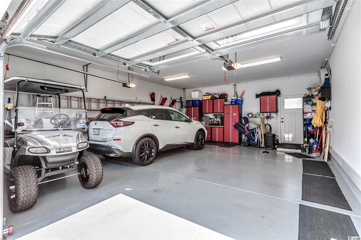
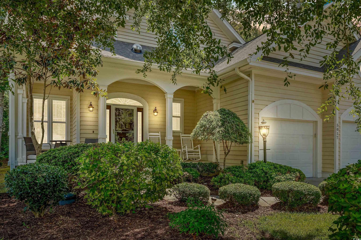
 MLS# 2420557
MLS# 2420557 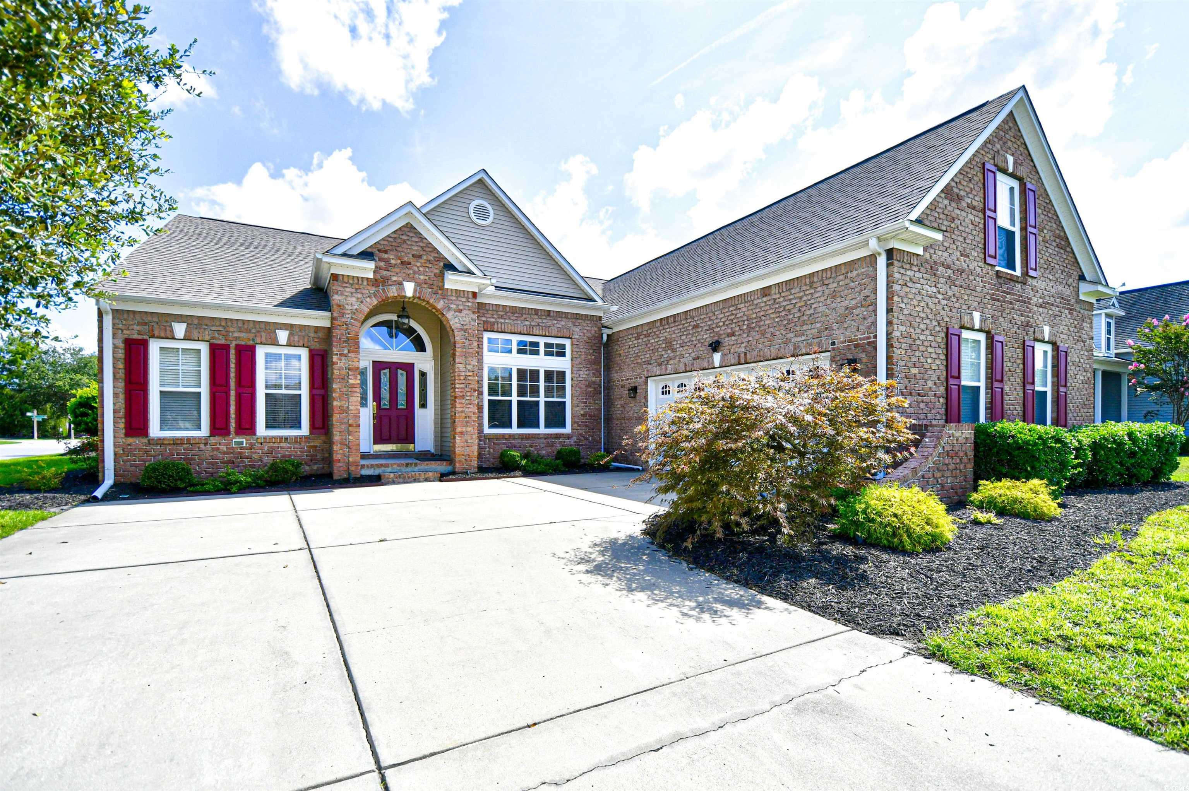
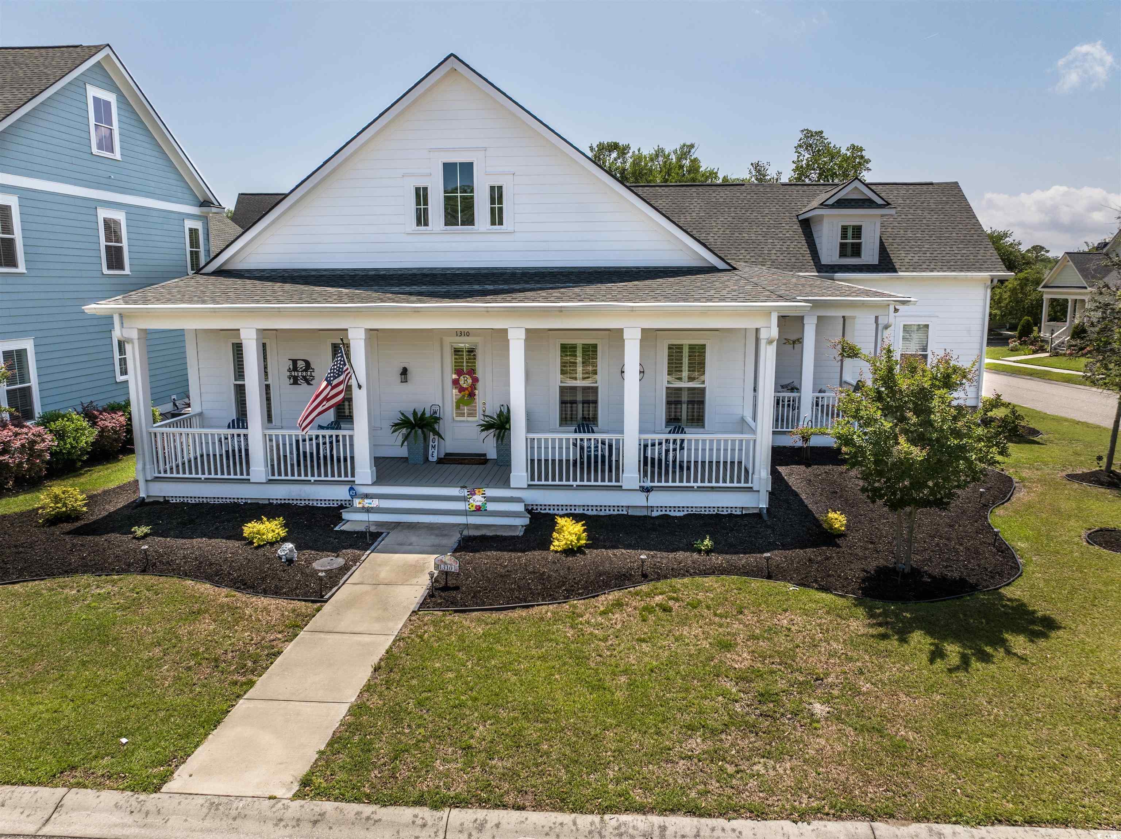
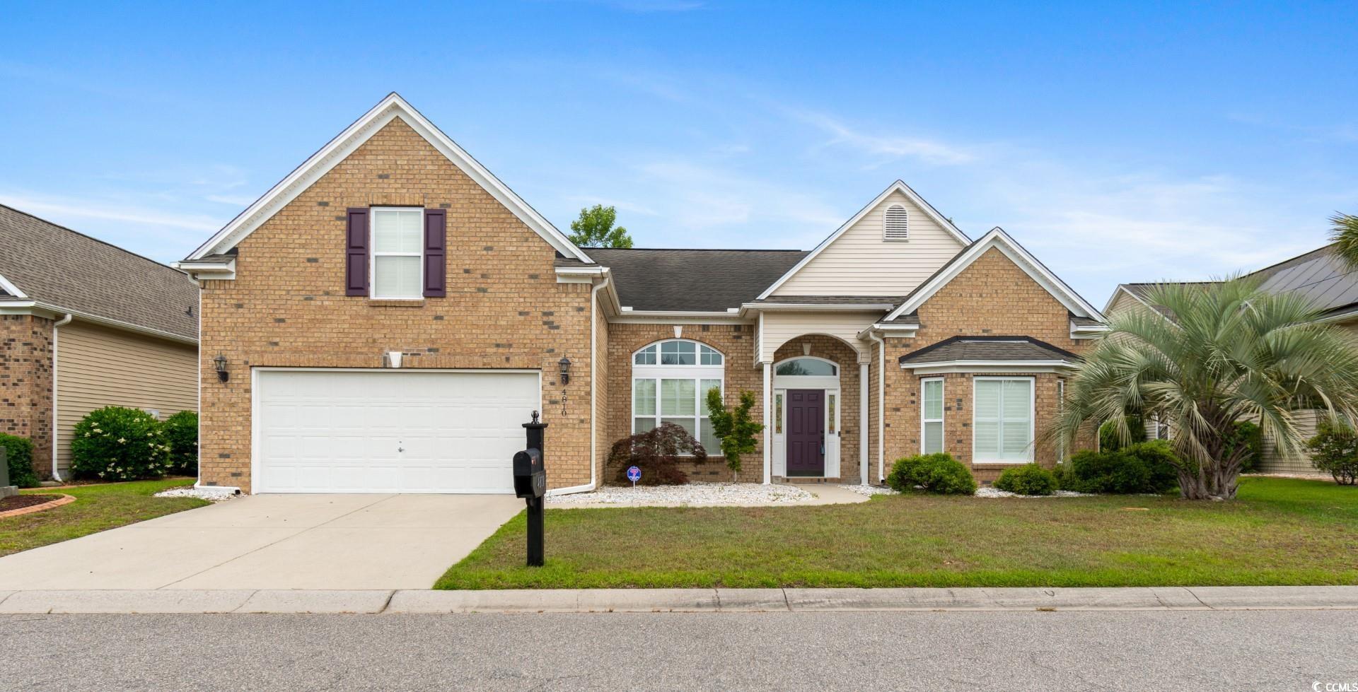
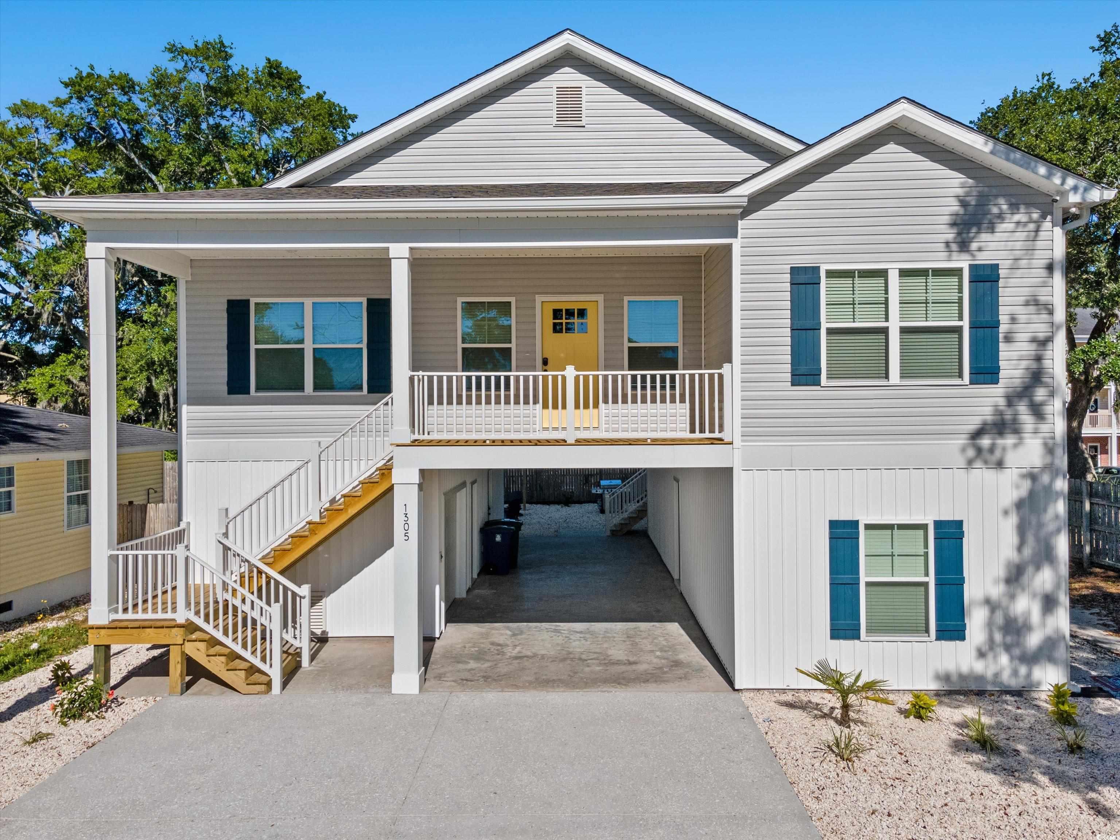
 Provided courtesy of © Copyright 2024 Coastal Carolinas Multiple Listing Service, Inc.®. Information Deemed Reliable but Not Guaranteed. © Copyright 2024 Coastal Carolinas Multiple Listing Service, Inc.® MLS. All rights reserved. Information is provided exclusively for consumers’ personal, non-commercial use,
that it may not be used for any purpose other than to identify prospective properties consumers may be interested in purchasing.
Images related to data from the MLS is the sole property of the MLS and not the responsibility of the owner of this website.
Provided courtesy of © Copyright 2024 Coastal Carolinas Multiple Listing Service, Inc.®. Information Deemed Reliable but Not Guaranteed. © Copyright 2024 Coastal Carolinas Multiple Listing Service, Inc.® MLS. All rights reserved. Information is provided exclusively for consumers’ personal, non-commercial use,
that it may not be used for any purpose other than to identify prospective properties consumers may be interested in purchasing.
Images related to data from the MLS is the sole property of the MLS and not the responsibility of the owner of this website.