Viewing Listing MLS# 1921186
Myrtle Beach, SC 29579
- 3Beds
- 2Full Baths
- N/AHalf Baths
- 1,810SqFt
- 2011Year Built
- 0.24Acres
- MLS# 1921186
- Residential
- Detached
- Sold
- Approx Time on Market2 months, 29 days
- AreaMyrtle Beach Area--South of 501 Between West Ferry & Burcale
- CountyHorry
- Subdivision Forestbrook Reserve - Forestbroo
Overview
LOCATION, LOCATION, LOCATION! You will love this previous MODEL HOME offering a meticulous, professionally landscaped yard, including a 4-zone irrigation system, and secluded rear lot. The private backyard overlooks a large pond with lighted fountain and is perfect for family gatherings and/or quiet evenings on the ENLARGED screened porch (13'8"" x 13'6"") and the EXTENDED patio (26'3"" x 14'). This stunning home is both IMMACULATE and in MINT CONDITION! NEW HVAC SYSTEM / NEW WATER HEATER / NEW REFRIGERATOR / NEW DISHWASHER / NEW MICROWAVE / ALL NEW PARTS ON GARAGE DOOR (all guaranteed for life, except motor.) The garage is finished with painted sheet rock and trim and includes garage door opener with keypad, pull-down stairs to attic above, AND A FULL WALL OF CRAFTSMAN WORK BENCH AND STORAGE CABINETS THAT WILL REMAIN!!! THERE ARE GUTTERS WITH COVERS, A 'RING' DOORBELL, AND 'ARLO' CAMERAS ON THE EXTERIOR. There are storm doors on both the front door and Laundry Room door to the garage. The electrical system has a built-in SURGE PROTECTOR. WASHER and DRYER INCLUDED!! The open floor plan features spacious room sizes and split bedrooms with Master on one side and two more on opposite side of house, all of which have lighted ceiling fans. The Master Bedroom has not only a large walk-in-closet, but a 2nd double door closet! The Master Bathroom provides ample storage with both a long vanity AND linen closet. The beautifully tiled walk-in shower is OVER-SIZED and finished with quality glass doors. There is a Breakfast Nook and Eat-In-Kitchen, PLUS a Formal Dining Room, which boasts a striking upgraded light fixture that stays! Kitchen has upgraded STAINLESS STEEL appliances (including refrigerator), Granite counter tops, upgraded cabinets with crown molding on uppers and four double pull-out trays in lowers. Hardwood floors are in Foyer, Great Room, and Dining Room and tiled floors in Kitchen, Laundry Room, and all Bathrooms. Built in termite and pest control systems. Forestbrook Reserve is a community in a great location featuring sidewalks, lake, conservation area, walking trails, and picnic area. Optional membership for use of the community clubhouse, pool, tennis courts, and playground. All measurements are approximate and should be verified by buyers.
Sale Info
Listing Date: 10-01-2019
Sold Date: 12-31-2019
Aprox Days on Market:
2 month(s), 29 day(s)
Listing Sold:
4 Year(s), 10 month(s), 15 day(s) ago
Asking Price: $269,900
Selling Price: $260,000
Price Difference:
Increase $100
Agriculture / Farm
Grazing Permits Blm: ,No,
Horse: No
Grazing Permits Forest Service: ,No,
Grazing Permits Private: ,No,
Irrigation Water Rights: ,No,
Farm Credit Service Incl: ,No,
Crops Included: ,No,
Association Fees / Info
Hoa Frequency: Annually
Hoa Fees: 37
Hoa: 1
Community Features: Clubhouse, Pool, RecreationArea, TennisCourts
Assoc Amenities: Clubhouse, Pool, TennisCourts
Bathroom Info
Total Baths: 2.00
Fullbaths: 2
Bedroom Info
Beds: 3
Building Info
New Construction: No
Levels: One
Year Built: 2011
Mobile Home Remains: ,No,
Zoning: RES
Style: Ranch
Construction Materials: Masonry, VinylSiding, WoodFrame
Buyer Compensation
Exterior Features
Spa: No
Patio and Porch Features: RearPorch, Patio, Porch, Screened
Pool Features: Association, Community
Foundation: Slab
Exterior Features: SprinklerIrrigation, Porch, Patio
Financial
Lease Renewal Option: ,No,
Garage / Parking
Parking Capacity: 4
Garage: Yes
Carport: No
Parking Type: Attached, Garage, TwoCarGarage, GarageDoorOpener
Open Parking: No
Attached Garage: Yes
Garage Spaces: 2
Green / Env Info
Interior Features
Floor Cover: Carpet, Tile, Wood
Door Features: StormDoors
Fireplace: No
Interior Features: Attic, PermanentAtticStairs, SplitBedrooms, BreakfastBar, BedroomonMainLevel, BreakfastArea, EntranceFoyer, StainlessSteelAppliances, SolidSurfaceCounters
Appliances: Dishwasher, Disposal, Microwave, Range, Refrigerator, Dryer, Washer
Lot Info
Lease Considered: ,No,
Lease Assignable: ,No,
Acres: 0.24
Land Lease: No
Lot Description: OutsideCityLimits
Misc
Pool Private: No
Offer Compensation
Other School Info
Property Info
County: Horry
View: No
Senior Community: No
Stipulation of Sale: None
Property Sub Type Additional: Detached
Property Attached: No
Security Features: SmokeDetectors
Disclosures: CovenantsRestrictionsDisclosure,SellerDisclosure
Rent Control: No
Construction: Resale
Room Info
Basement: ,No,
Sold Info
Sold Date: 2019-12-31T00:00:00
Sqft Info
Building Sqft: 2523
Sqft: 1810
Tax Info
Tax Legal Description: Lot 71
Unit Info
Utilities / Hvac
Heating: Central, Electric
Cooling: CentralAir
Electric On Property: No
Cooling: Yes
Utilities Available: CableAvailable, ElectricityAvailable, PhoneAvailable, SewerAvailable, WaterAvailable
Heating: Yes
Water Source: Public
Waterfront / Water
Waterfront: No
Schools
Elem: Forestbrook Elementary School
Middle: Forestbrook Middle School
High: Socastee High School
Directions
From Route 501 - Take Forestbrook Road south approximately 1.5 miles. Turn right onto Forestbrook Drive. Make 1st right onto Quail Hollow Road and follow past community pool / tennis courts (on right) to #150 on right.Courtesy of Shore Way Realty
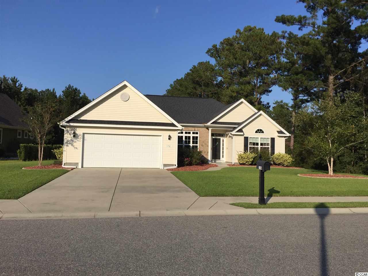
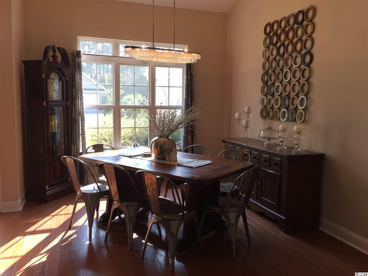
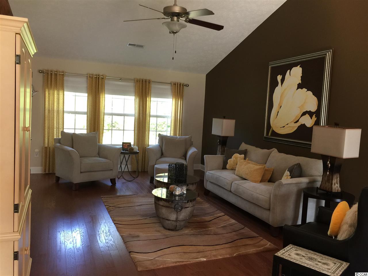
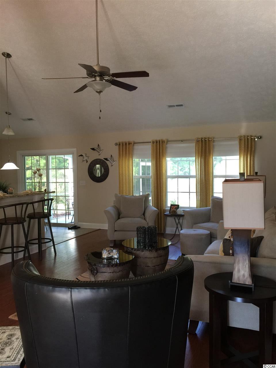
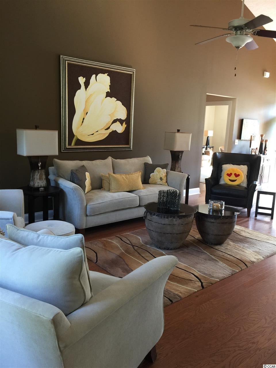
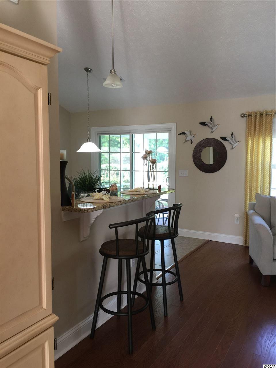
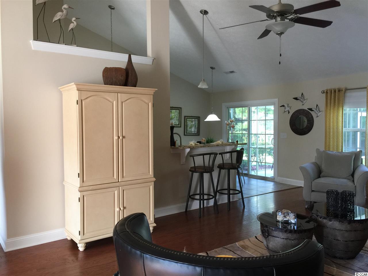
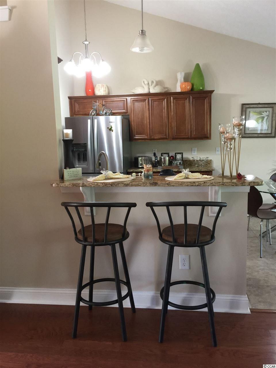
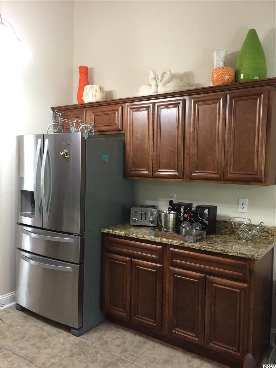
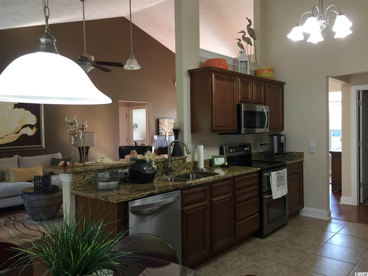
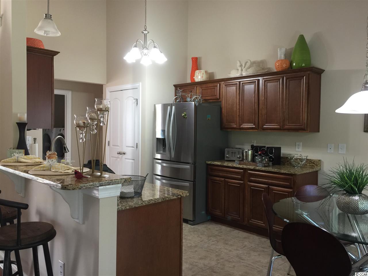
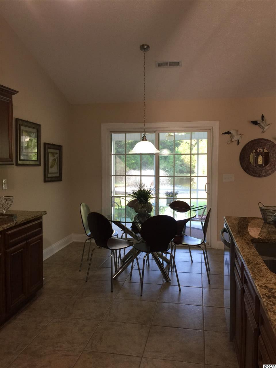
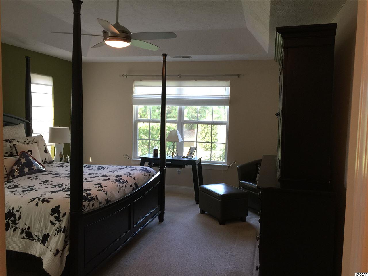
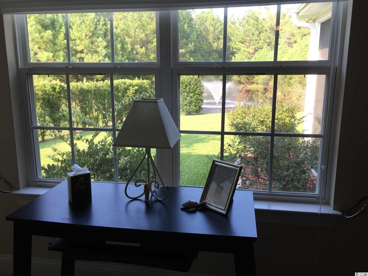
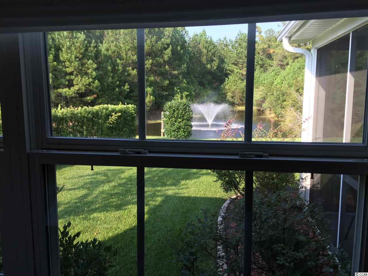
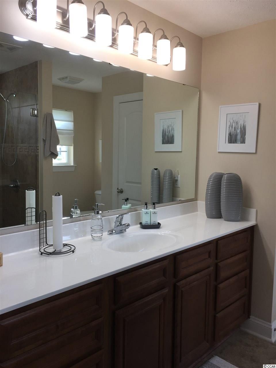
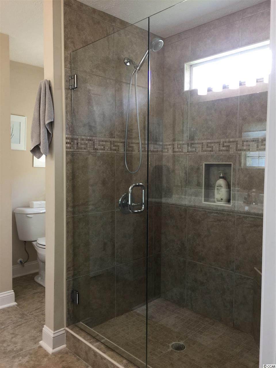
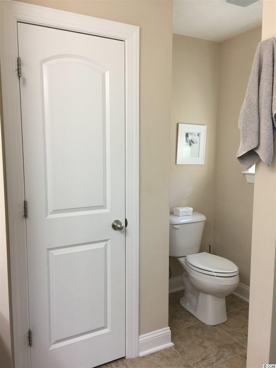
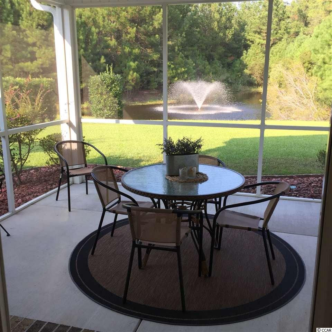
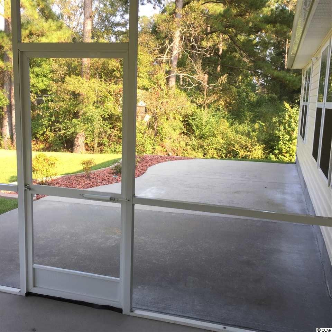
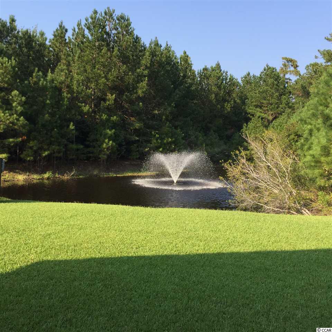
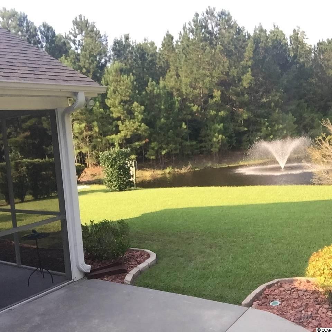
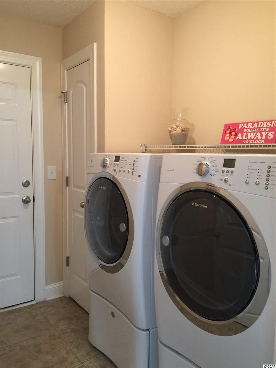
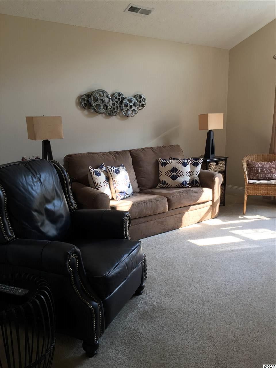
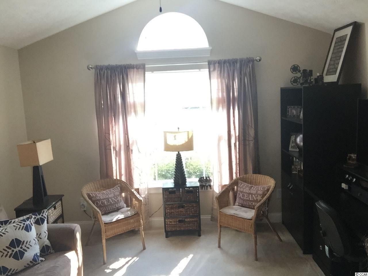
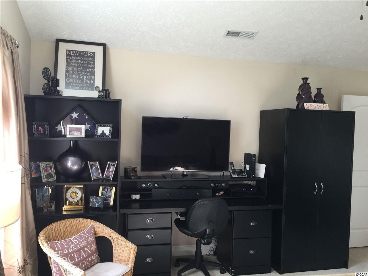
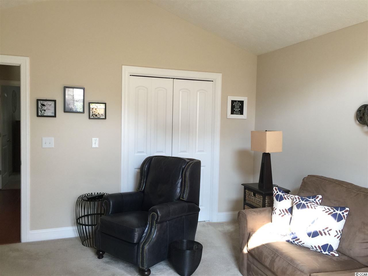
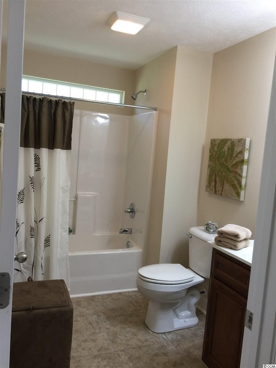
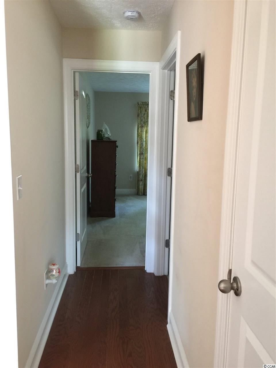
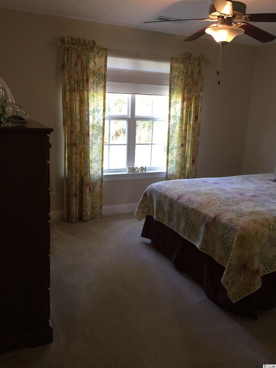
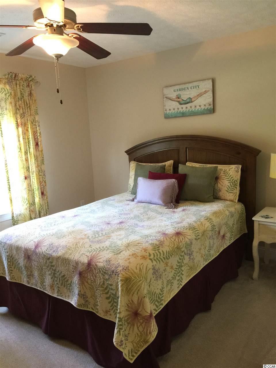
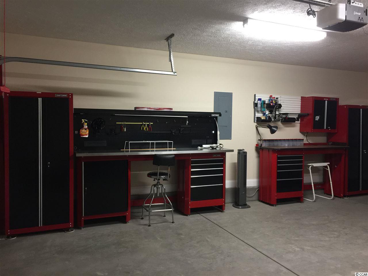
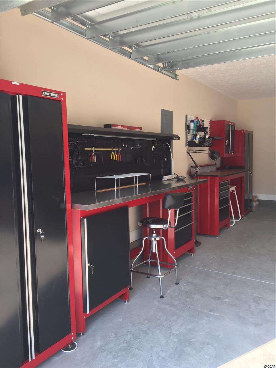
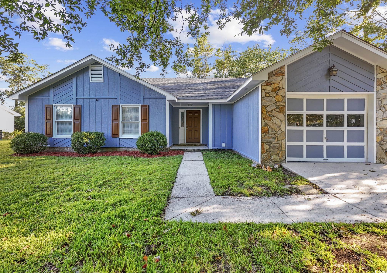
 MLS# 2422881
MLS# 2422881 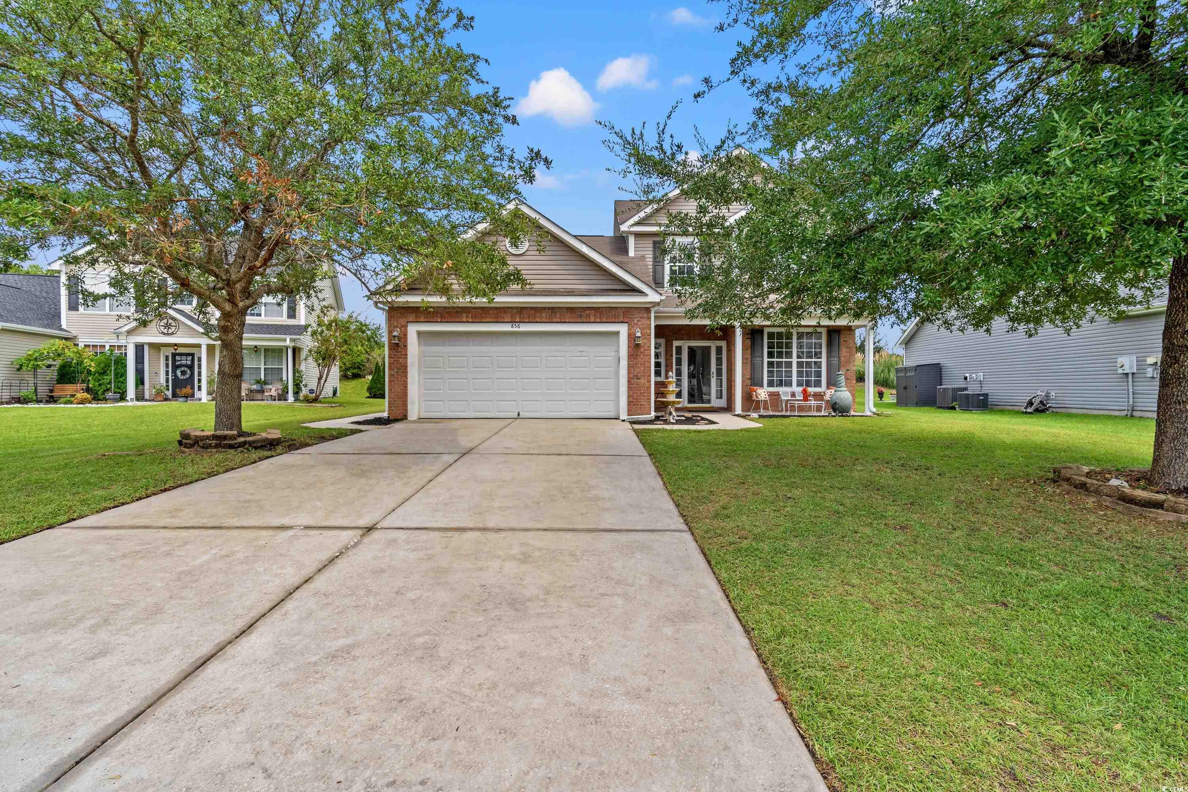
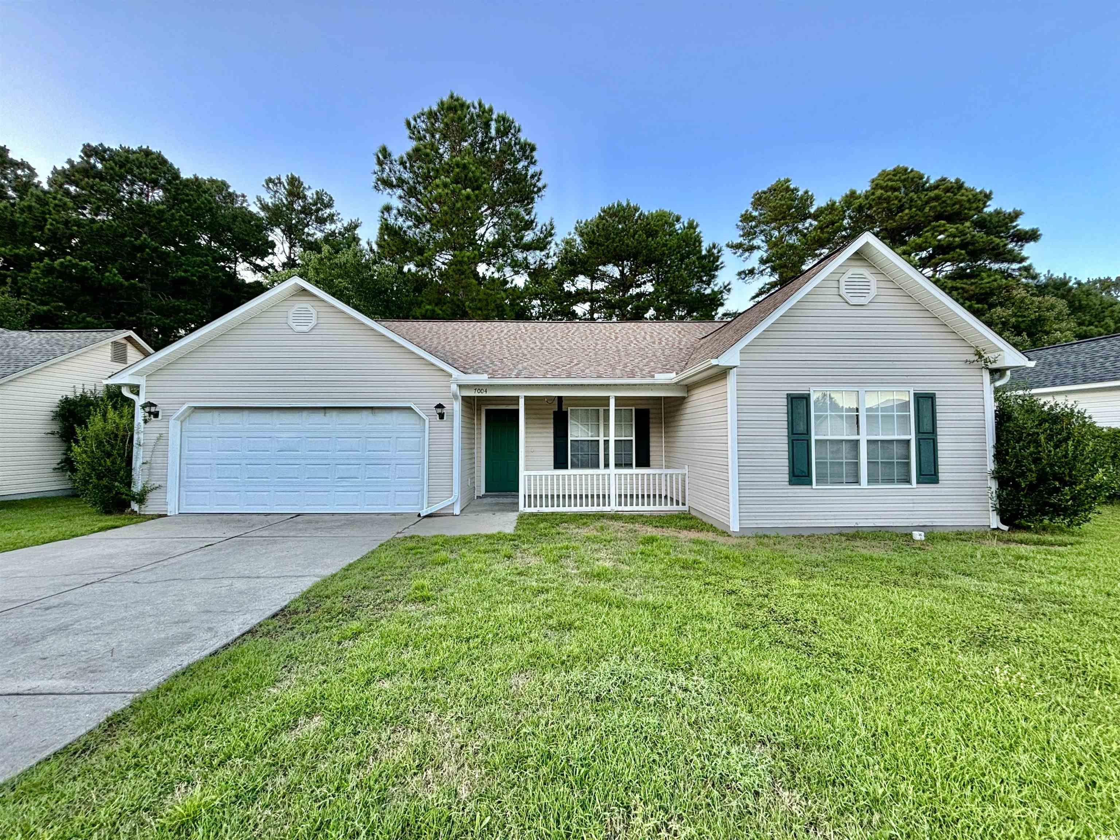
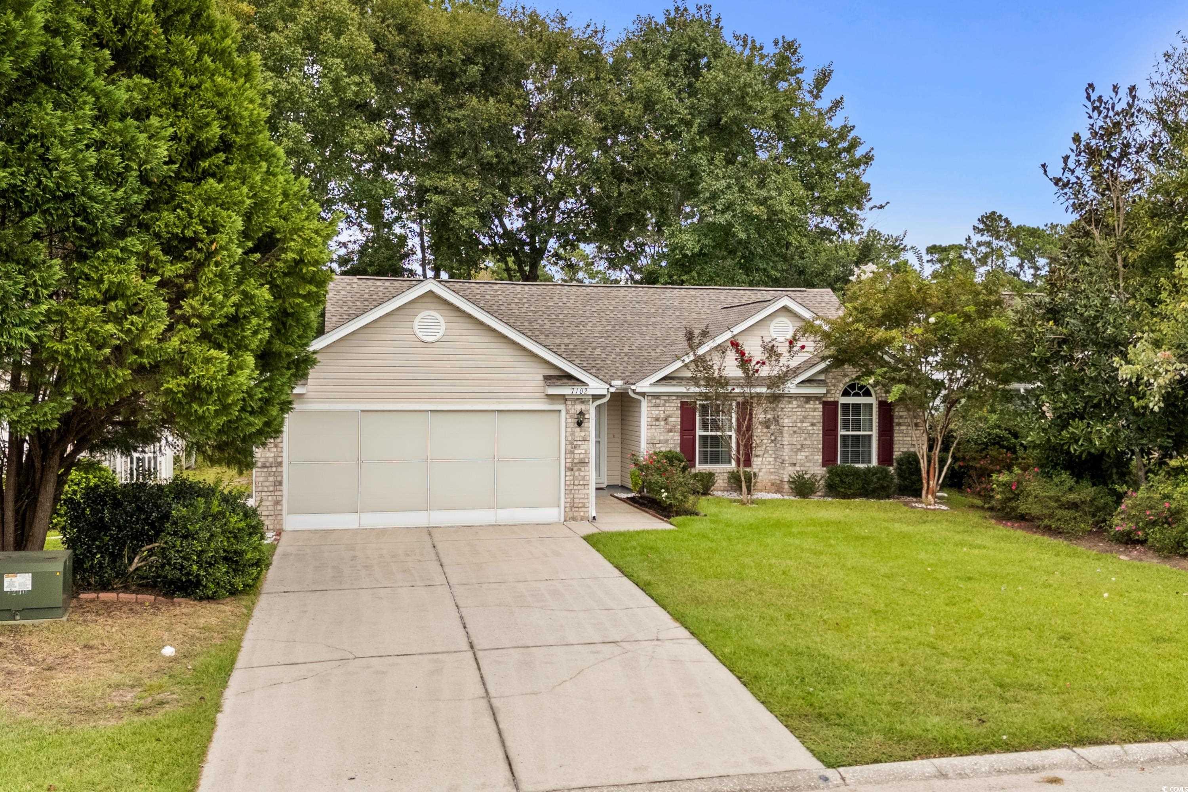
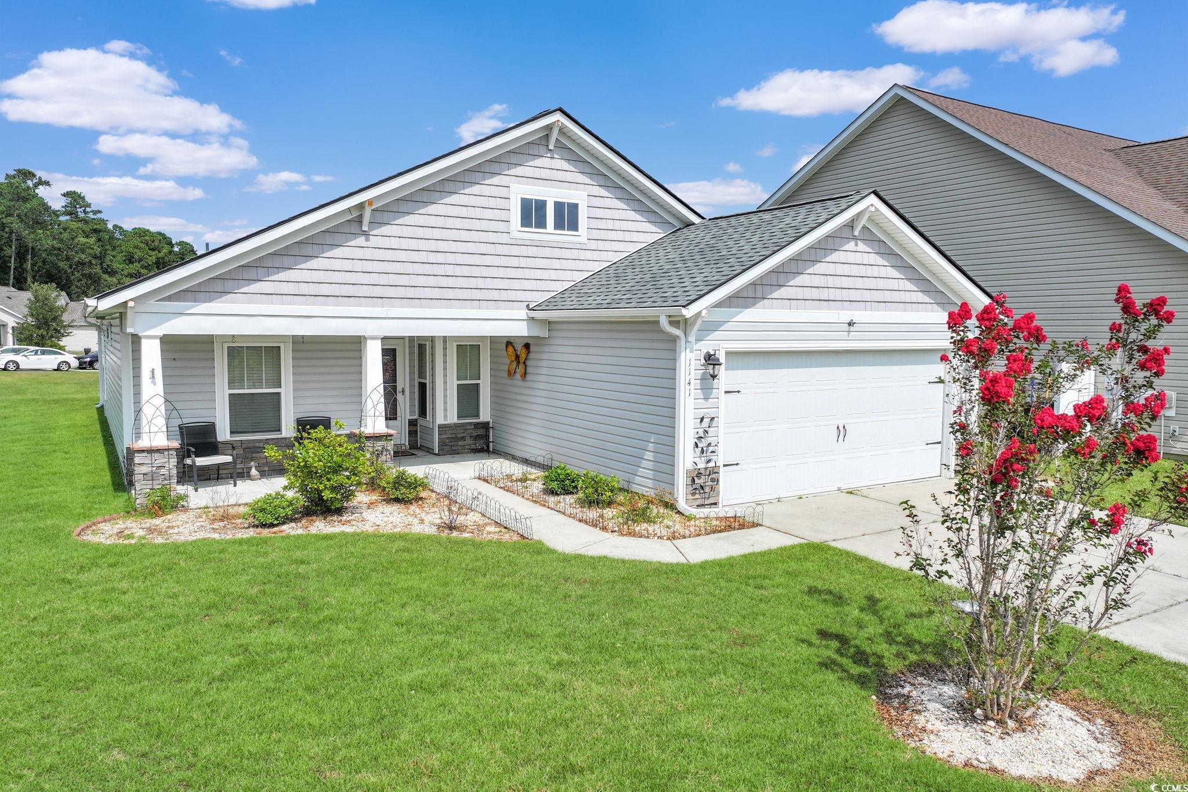
 Provided courtesy of © Copyright 2024 Coastal Carolinas Multiple Listing Service, Inc.®. Information Deemed Reliable but Not Guaranteed. © Copyright 2024 Coastal Carolinas Multiple Listing Service, Inc.® MLS. All rights reserved. Information is provided exclusively for consumers’ personal, non-commercial use,
that it may not be used for any purpose other than to identify prospective properties consumers may be interested in purchasing.
Images related to data from the MLS is the sole property of the MLS and not the responsibility of the owner of this website.
Provided courtesy of © Copyright 2024 Coastal Carolinas Multiple Listing Service, Inc.®. Information Deemed Reliable but Not Guaranteed. © Copyright 2024 Coastal Carolinas Multiple Listing Service, Inc.® MLS. All rights reserved. Information is provided exclusively for consumers’ personal, non-commercial use,
that it may not be used for any purpose other than to identify prospective properties consumers may be interested in purchasing.
Images related to data from the MLS is the sole property of the MLS and not the responsibility of the owner of this website.