Viewing Listing MLS# 1921548
Myrtle Beach, SC 29579
- 3Beds
- 2Full Baths
- 1Half Baths
- 1,801SqFt
- 2007Year Built
- BUnit #
- MLS# 1921548
- Residential
- Condominium
- Sold
- Approx Time on Market3 months, 6 days
- AreaMyrtle Beach Area--Carolina Forest
- CountyHorry
- Subdivision Carolina Forest - The Farm
Overview
The living is easy at this beautiful 3 bed, 2.5 bath town home style condo in The Farm at Carolina Forest. You're literally 10 minutes or less from shopping, dining, medical facilities and the beach. You'll love the many upgrades that include crown and chair molding, a walk in pantry, pullouts in all the kitchen cabinets, and Corian counter tops. In 2018 the unit was painted and new carpet was installed, the patio was screened in 2019, and the mulch and shrubbery have been improved. Downstairs you'll find a spacious living room, dining room or office space, kitchen with eat in area, a large laundry room, and a half bath. All 3 bedrooms are upstairs. The master bedroom has a tray ceiling and fan, a large walk in closet and a master bath with double vanity, garden tub, and shower. The other 2 bedrooms are spacious and share the 2nd bathroom upstairs. This end unit has a 2 car private garage with epoxy flooring. The Farm in Carolina Forest has endless amenities for owners and guests including pools, a playground area, fitness room, and clubhouse. Come home to this well maintained and move in ready property.
Sale Info
Listing Date: 10-07-2019
Sold Date: 01-14-2020
Aprox Days on Market:
3 month(s), 6 day(s)
Listing Sold:
4 Year(s), 10 month(s), 1 day(s) ago
Asking Price: $175,000
Selling Price: $173,000
Price Difference:
Increase $500
Agriculture / Farm
Grazing Permits Blm: ,No,
Horse: No
Grazing Permits Forest Service: ,No,
Grazing Permits Private: ,No,
Irrigation Water Rights: ,No,
Farm Credit Service Incl: ,No,
Crops Included: ,No,
Association Fees / Info
Hoa Frequency: Monthly
Hoa Fees: 331
Hoa: 1
Hoa Includes: AssociationManagement, CommonAreas, CableTV, Insurance, LegalAccounting, MaintenanceGrounds, Pools, RecreationFacilities, Trash
Community Features: CableTV, Other
Assoc Amenities: OwnerAllowedMotorcycle, Other, PetRestrictions, PetsAllowed, TenantAllowedMotorcycle, CableTV
Bathroom Info
Total Baths: 3.00
Halfbaths: 1
Fullbaths: 2
Bedroom Info
Beds: 3
Building Info
New Construction: No
Levels: Two
Year Built: 2007
Mobile Home Remains: ,No,
Zoning: PDD
Style: LowRise
Common Walls: EndUnit
Construction Materials: BrickVeneer
Entry Level: 1
Buyer Compensation
Exterior Features
Spa: No
Patio and Porch Features: RearPorch
Foundation: Slab
Exterior Features: Porch
Financial
Lease Renewal Option: ,No,
Garage / Parking
Garage: Yes
Carport: No
Parking Type: TwoCarGarage, Private
Open Parking: No
Attached Garage: No
Garage Spaces: 2
Green / Env Info
Green Energy Efficient: Doors, Windows
Interior Features
Floor Cover: Carpet, Tile, Vinyl
Door Features: InsulatedDoors
Fireplace: No
Laundry Features: WasherHookup
Furnished: Unfurnished
Interior Features: Attic, PermanentAtticStairs, WindowTreatments, EntranceFoyer
Lot Info
Lease Considered: ,No,
Lease Assignable: ,No,
Acres: 0.00
Land Lease: No
Lot Description: OutsideCityLimits, Rectangular
Misc
Pool Private: No
Pets Allowed: OwnerOnly, Yes
Offer Compensation
Other School Info
Property Info
County: Horry
View: No
Senior Community: No
Stipulation of Sale: None
Property Sub Type Additional: Condominium
Property Attached: No
Security Features: SmokeDetectors
Rent Control: No
Construction: Resale
Room Info
Basement: ,No,
Sold Info
Sold Date: 2020-01-14T00:00:00
Sqft Info
Building Sqft: 2201
Sqft: 1801
Tax Info
Unit Info
Unit: B
Utilities / Hvac
Heating: Central, Electric, ForcedAir
Cooling: CentralAir
Electric On Property: No
Cooling: Yes
Utilities Available: CableAvailable, ElectricityAvailable, Other, PhoneAvailable, SewerAvailable, UndergroundUtilities, WaterAvailable
Heating: Yes
Water Source: Public
Waterfront / Water
Waterfront: No
Directions
Take International and make a left on Wheatfield just past Ocean Bays Middle School. Continue on Wheatfield and take the first right onto Bull Run Way. The unit sits on the corner of Bull Run Way and Hay Hill. If you face the building from the street it will be the unit on the left. The door is on the left.Courtesy of Duncan Group Properties - admin@duncangroupproperties.com
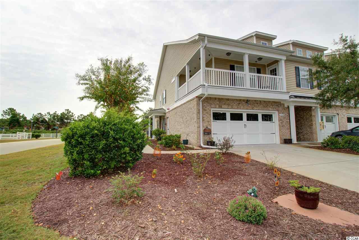
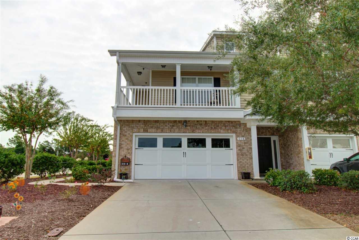
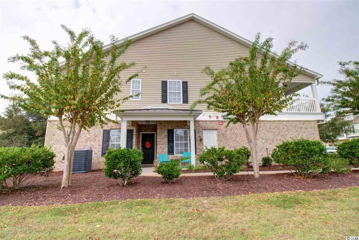
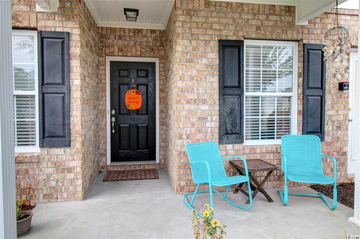
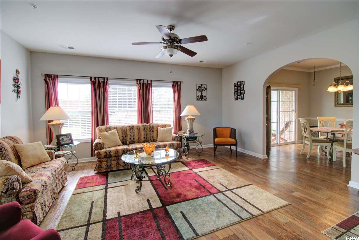
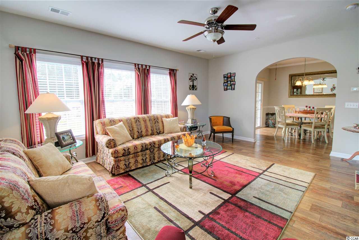
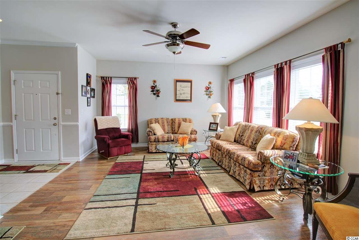
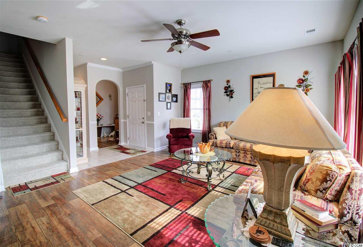
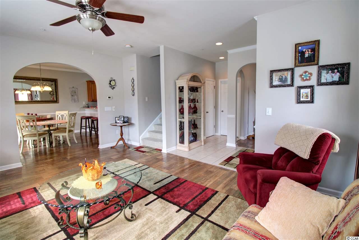
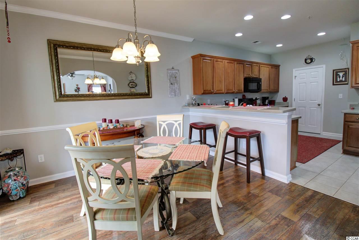
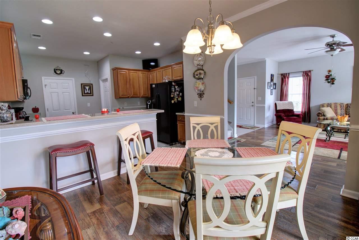
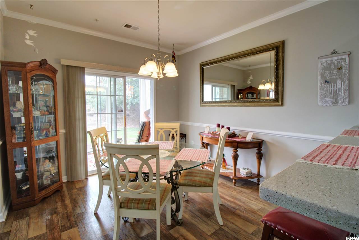
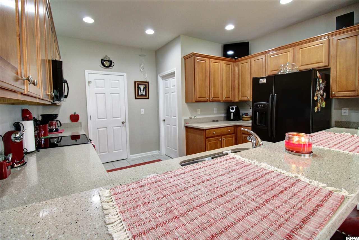
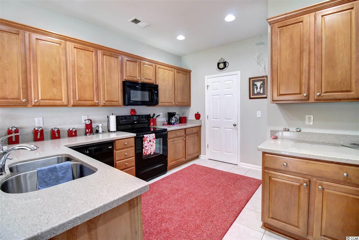
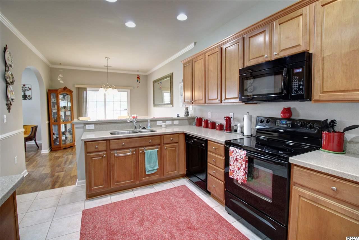
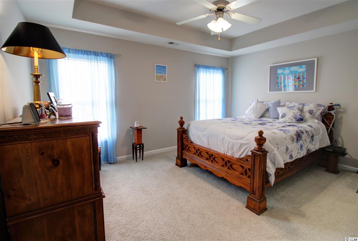
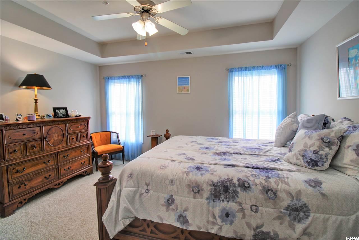
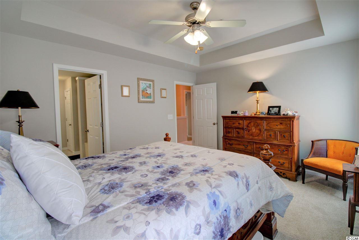
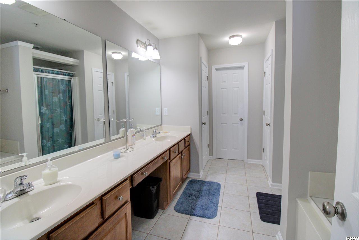
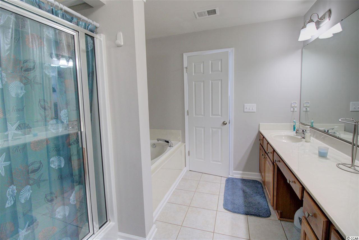
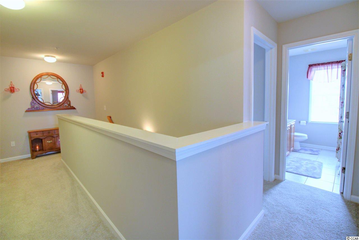
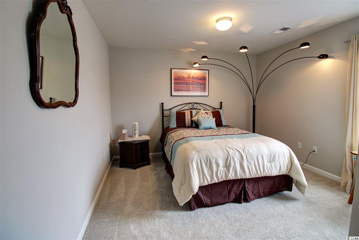
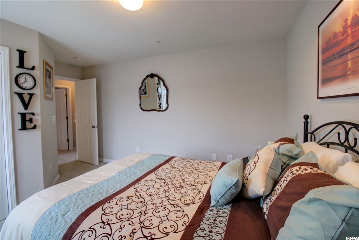
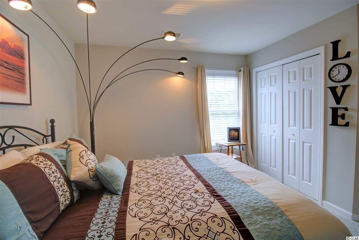
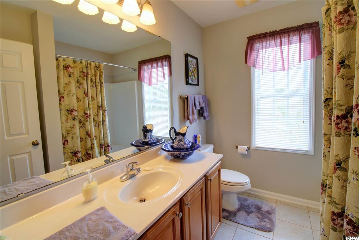
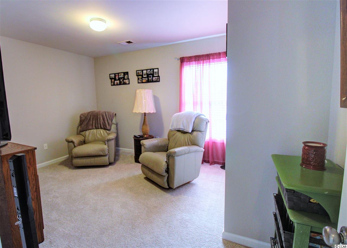
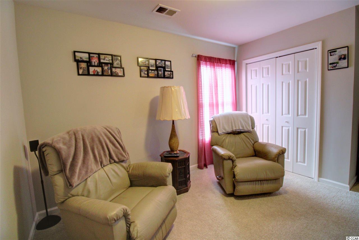
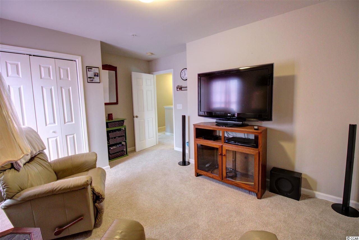
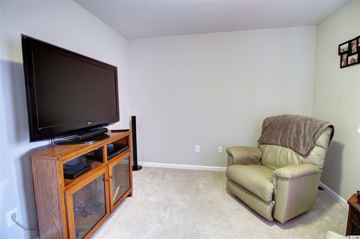
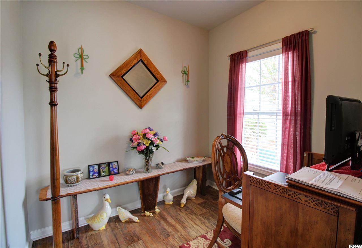
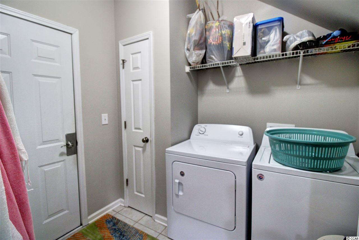
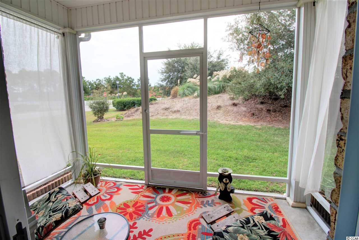

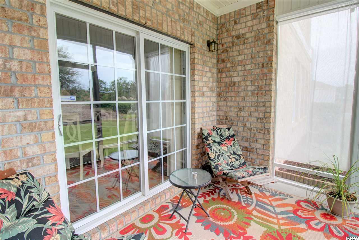
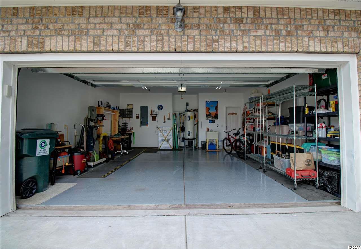
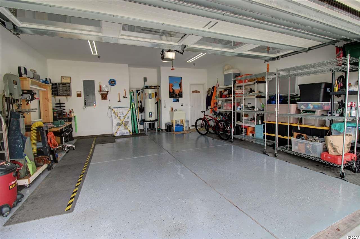
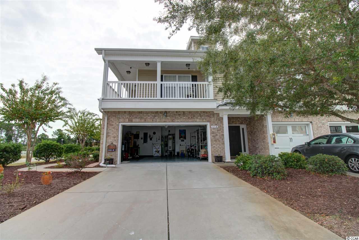
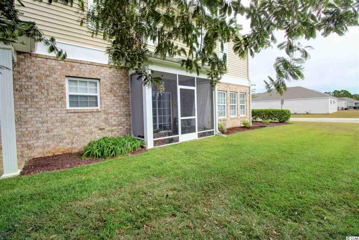
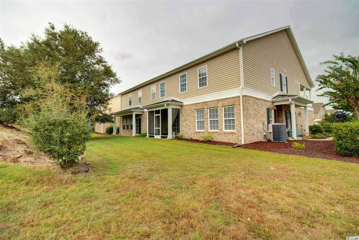
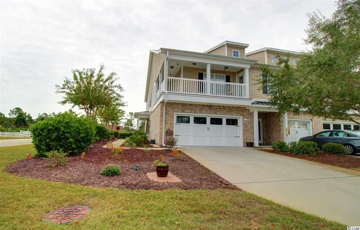
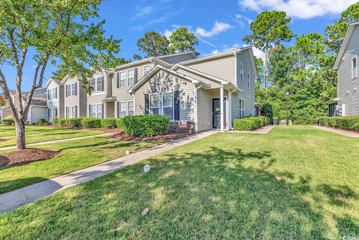
 MLS# 2419667
MLS# 2419667 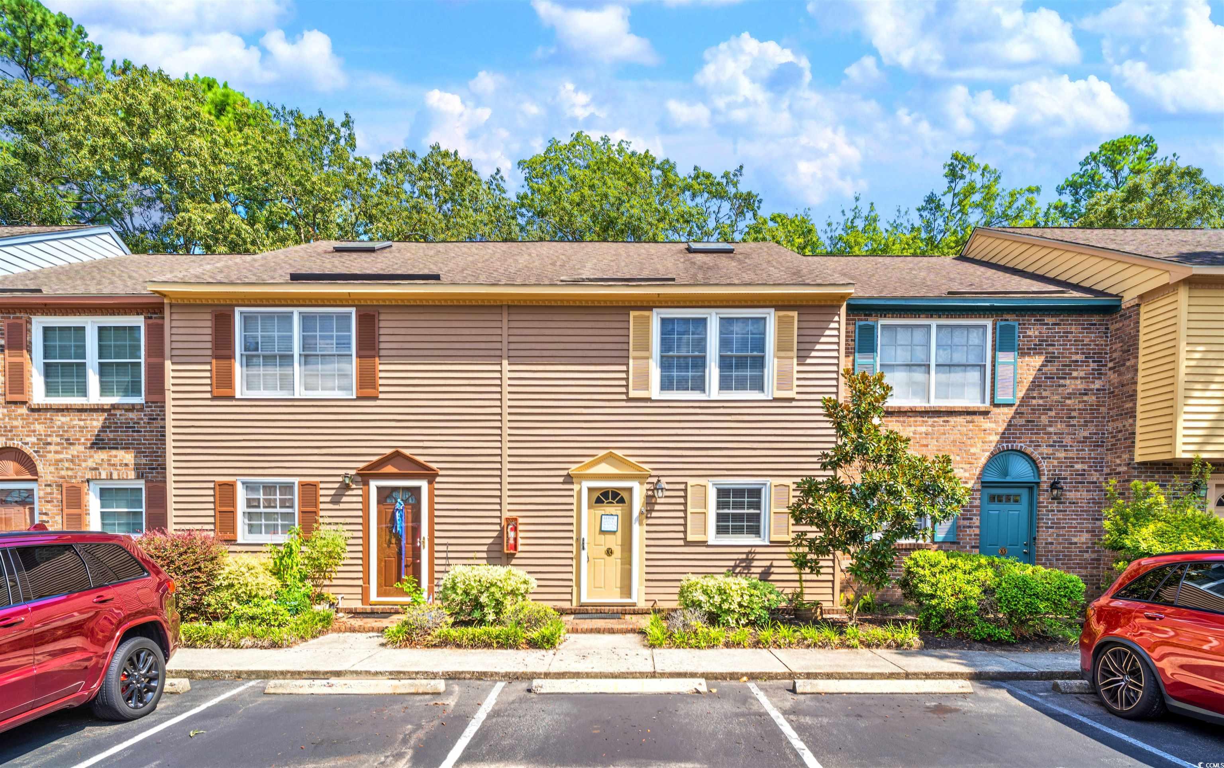
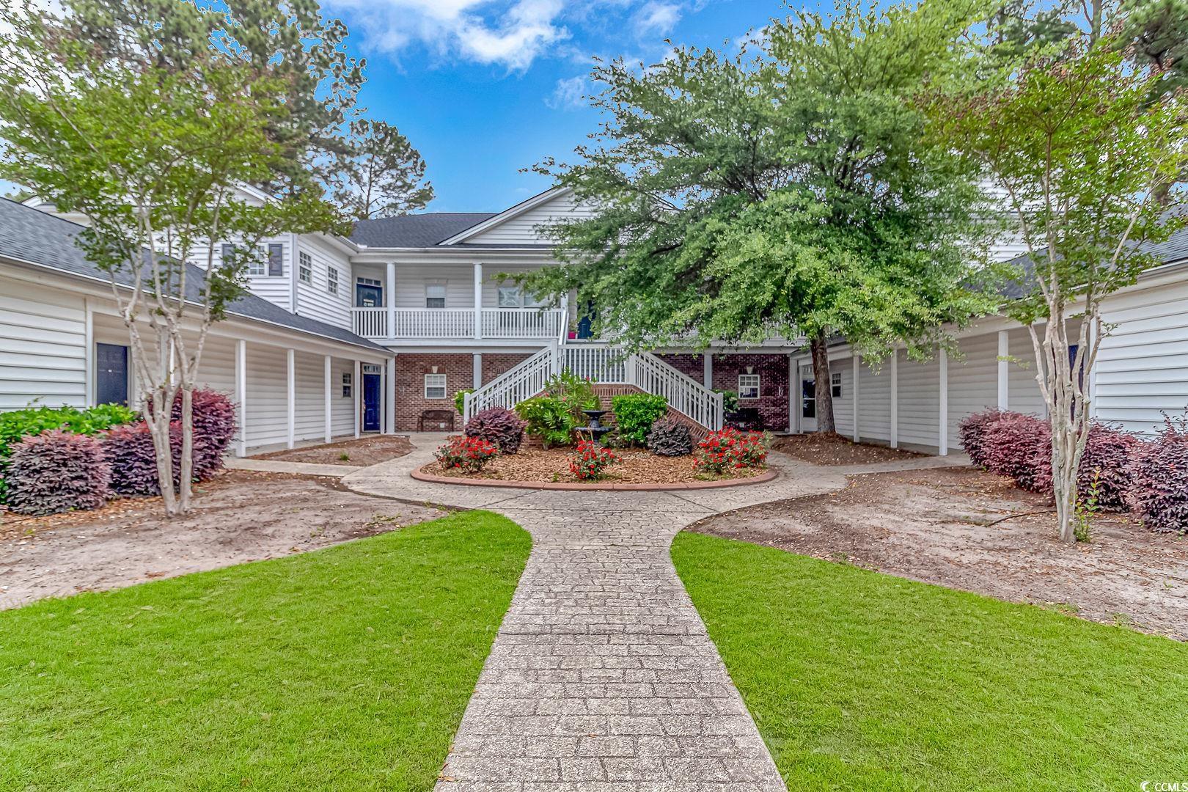
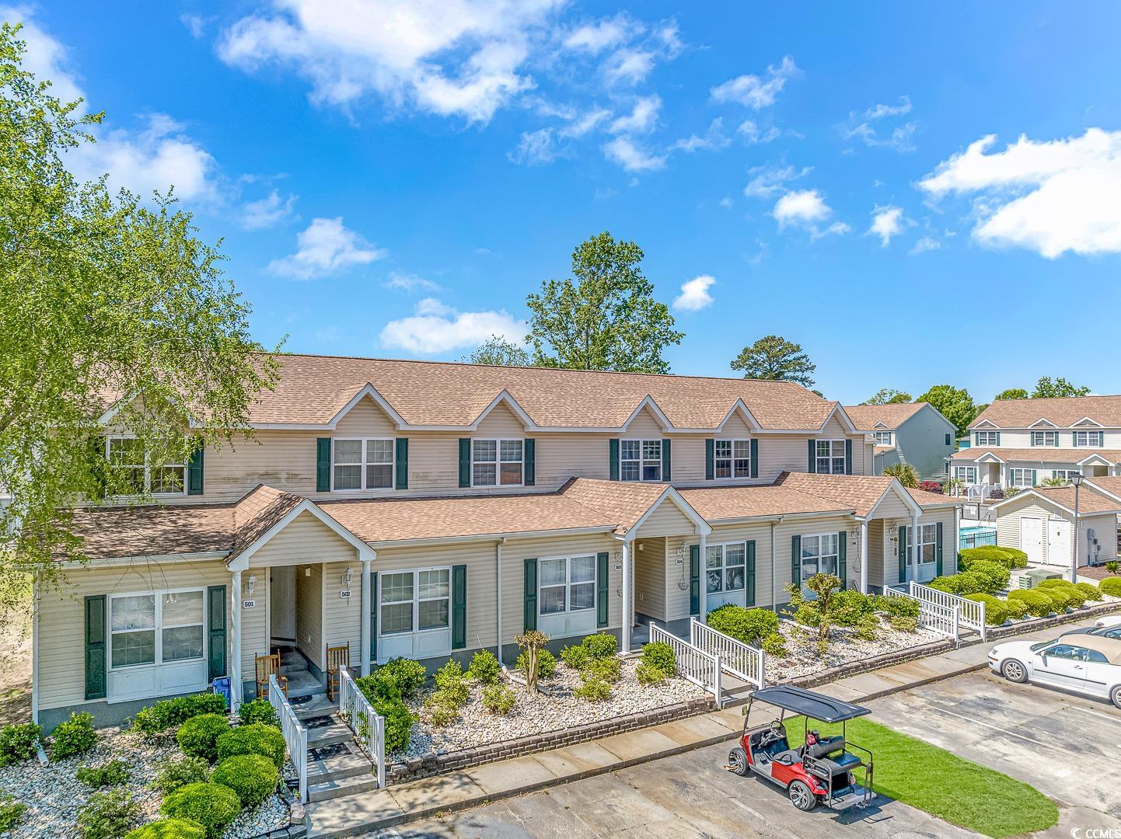
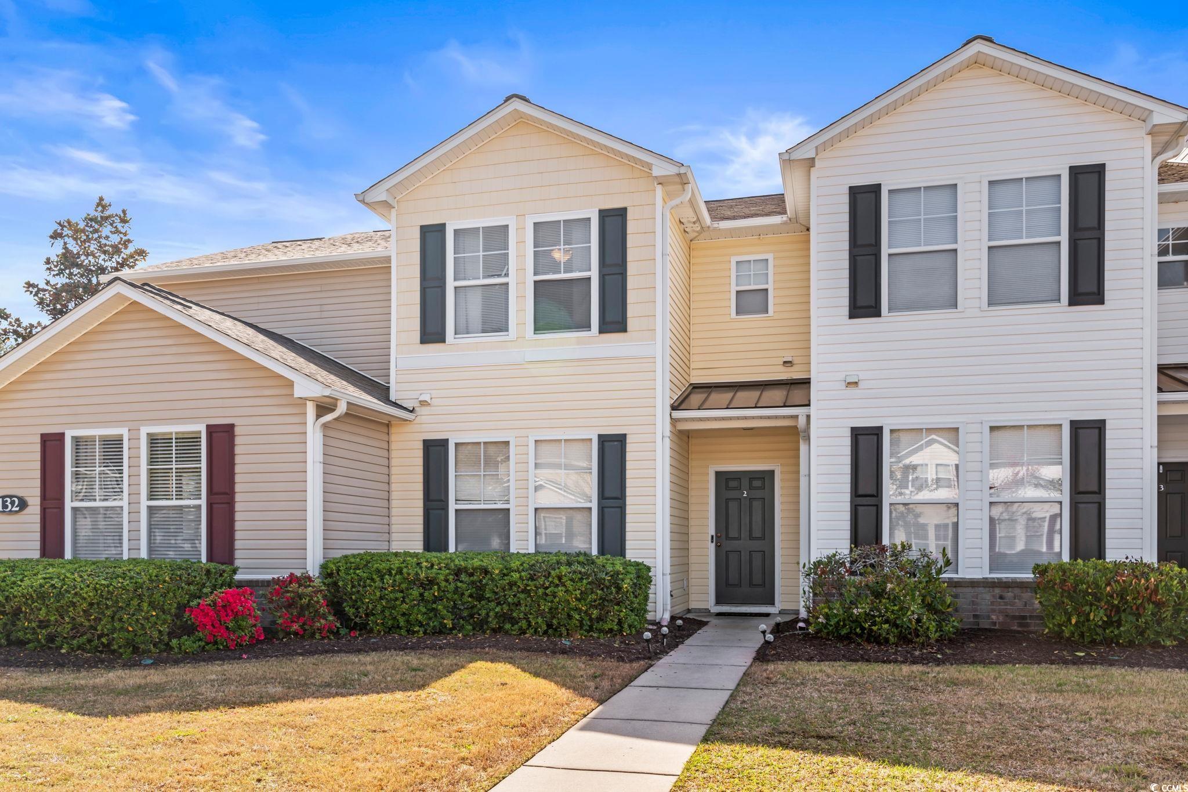
 Provided courtesy of © Copyright 2024 Coastal Carolinas Multiple Listing Service, Inc.®. Information Deemed Reliable but Not Guaranteed. © Copyright 2024 Coastal Carolinas Multiple Listing Service, Inc.® MLS. All rights reserved. Information is provided exclusively for consumers’ personal, non-commercial use,
that it may not be used for any purpose other than to identify prospective properties consumers may be interested in purchasing.
Images related to data from the MLS is the sole property of the MLS and not the responsibility of the owner of this website.
Provided courtesy of © Copyright 2024 Coastal Carolinas Multiple Listing Service, Inc.®. Information Deemed Reliable but Not Guaranteed. © Copyright 2024 Coastal Carolinas Multiple Listing Service, Inc.® MLS. All rights reserved. Information is provided exclusively for consumers’ personal, non-commercial use,
that it may not be used for any purpose other than to identify prospective properties consumers may be interested in purchasing.
Images related to data from the MLS is the sole property of the MLS and not the responsibility of the owner of this website.