Viewing Listing MLS# 1921952
Surfside Beach, SC 29575
- 4Beds
- 2Full Baths
- 1Half Baths
- 1,450SqFt
- 1978Year Built
- 0.17Acres
- MLS# 1921952
- Residential
- Detached
- Sold
- Approx Time on Market1 month, 7 days
- AreaSurfside Beach--East of 17 and South of Surfside Drive
- CountyHorry
- Subdivision Ocean Pine (surfside Beach)
Overview
Looking for a home at the beach that's move-in ready? This is the one for you! Less than 1/2 a mile from the ocean, this home's location makes for an easy walk or golf cart ride to Surfside Beach. It's corner lot is also just 1/2 a mile from the nearest grocery store. Recently remodeled with top-of-the-line trims and finishes, the home now includes open living areas, updated flooring, shaker-style cabinets(with accent lighting - up and down), granite countertops, a tiled backsplash, stainless steel appliances, and insulated windows & doors. Additional finishes include crown molding, plantation shutters, stainless steel hardware, LED lighting, smart thermostat, smart lock, and ceiling fans. The backyard is enclosed with a new, 6' fence for maximum privacy and enjoyment. To say that the home is beautiful is an understatement! Please take a look at the attached photos and take advantage of this opportunity to own a piece of paradise at Surfside Beach.
Sale Info
Listing Date: 10-10-2019
Sold Date: 11-18-2019
Aprox Days on Market:
1 month(s), 7 day(s)
Listing Sold:
4 Year(s), 11 month(s), 26 day(s) ago
Asking Price: $319,900
Selling Price: $312,000
Price Difference:
Reduced By $7,900
Agriculture / Farm
Grazing Permits Blm: ,No,
Horse: No
Grazing Permits Forest Service: ,No,
Grazing Permits Private: ,No,
Irrigation Water Rights: ,No,
Farm Credit Service Incl: ,No,
Crops Included: ,No,
Association Fees / Info
Hoa Frequency: NotApplicable
Hoa: No
Community Features: GolfCartsOK, LongTermRentalAllowed
Assoc Amenities: OwnerAllowedGolfCart, OwnerAllowedMotorcycle, PetRestrictions, TenantAllowedGolfCart, TenantAllowedMotorcycle
Bathroom Info
Total Baths: 3.00
Halfbaths: 1
Fullbaths: 2
Bedroom Info
Beds: 4
Building Info
New Construction: No
Levels: One
Year Built: 1978
Mobile Home Remains: ,No,
Zoning: Res
Style: Ranch
Construction Materials: VinylSiding
Buyer Compensation
Exterior Features
Spa: No
Foundation: Slab
Exterior Features: Fence
Financial
Lease Renewal Option: ,No,
Garage / Parking
Parking Capacity: 4
Garage: No
Carport: No
Parking Type: Driveway, Boat
Open Parking: No
Attached Garage: No
Green / Env Info
Green Energy Efficient: Doors, Windows
Interior Features
Floor Cover: Laminate, Tile
Door Features: InsulatedDoors
Fireplace: No
Laundry Features: WasherHookup
Furnished: Unfurnished
Interior Features: SplitBedrooms, WindowTreatments, BreakfastBar, BedroomonMainLevel, KitchenIsland, StainlessSteelAppliances, SolidSurfaceCounters
Appliances: Dishwasher, Disposal, Microwave, Range, Refrigerator, Dryer, Washer
Lot Info
Lease Considered: ,No,
Lease Assignable: ,No,
Acres: 0.17
Lot Size: 112x70x109x73
Land Lease: No
Lot Description: Rectangular
Misc
Pool Private: No
Pets Allowed: OwnerOnly, Yes
Offer Compensation
Other School Info
Property Info
County: Horry
View: No
Senior Community: No
Stipulation of Sale: None
Property Sub Type Additional: Detached
Property Attached: No
Security Features: SecuritySystem
Disclosures: SellerDisclosure
Rent Control: No
Construction: Resale
Room Info
Basement: ,No,
Sold Info
Sold Date: 2019-11-18T00:00:00
Sqft Info
Building Sqft: 1500
Sqft: 1450
Tax Info
Tax Legal Description: Ocean Pines; Lt 14 Bl 17
Unit Info
Utilities / Hvac
Heating: Central, Electric
Cooling: CentralAir
Electric On Property: No
Cooling: Yes
Utilities Available: CableAvailable, ElectricityAvailable, PhoneAvailable, SewerAvailable, WaterAvailable
Heating: Yes
Water Source: Public
Waterfront / Water
Waterfront: No
Schools
Elem: Seaside Elementary School
Middle: Saint James Middle School
High: Saint James High School
Directions
Turn off Highway 17 Business onto Melody lane. Drive 1/2 mile and turn north on South Hollywood Drive. Head to the corner of S. Hollywood and 13th Avenue South.Courtesy of Garden City Realty, Inc - lhewitt@gardencityrealty.com
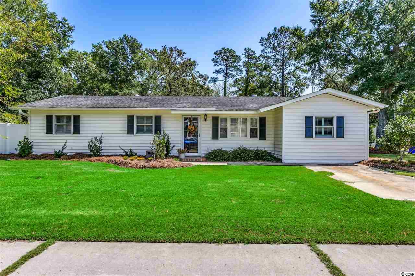
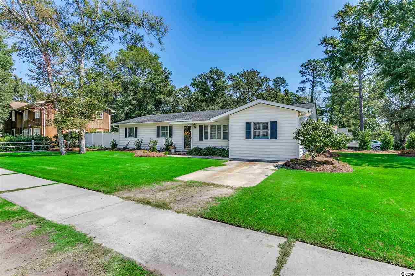
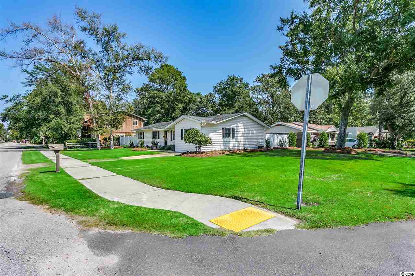
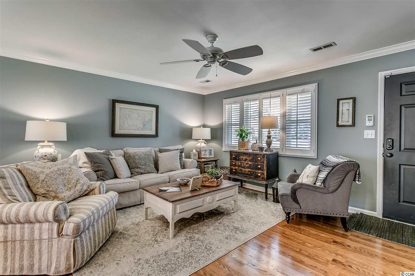
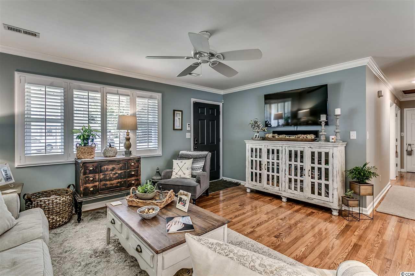
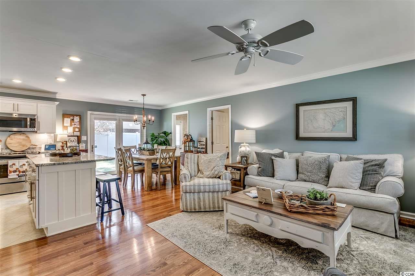
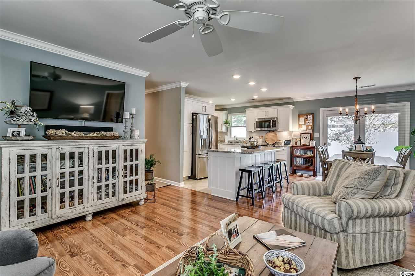
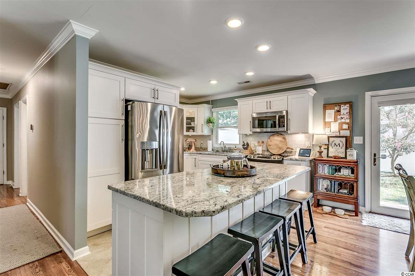
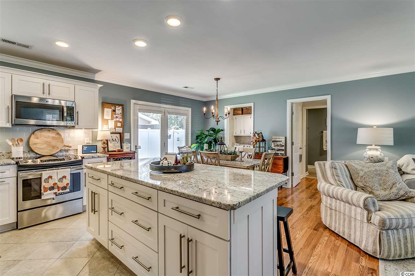
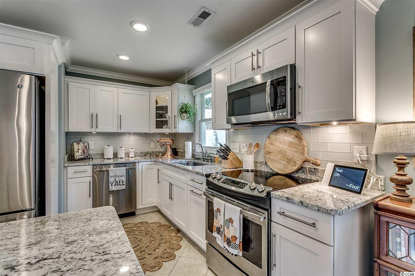
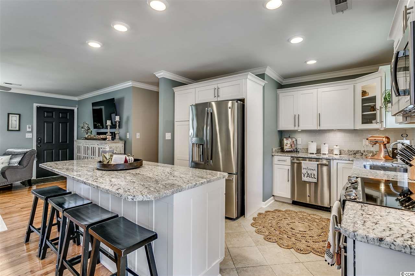
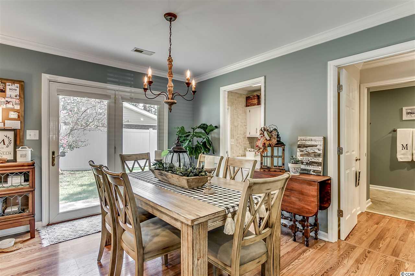
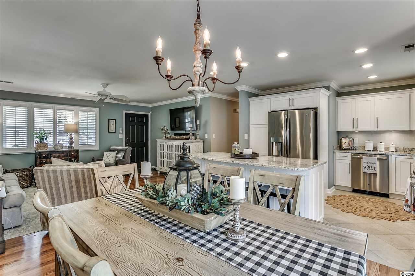
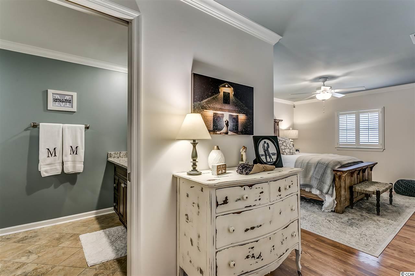
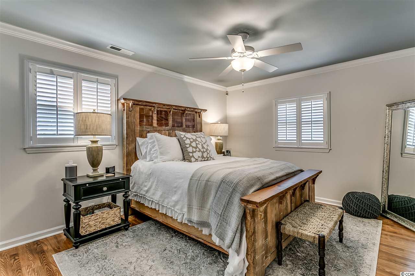
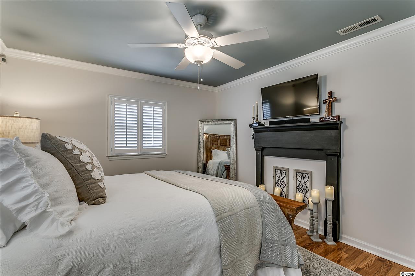
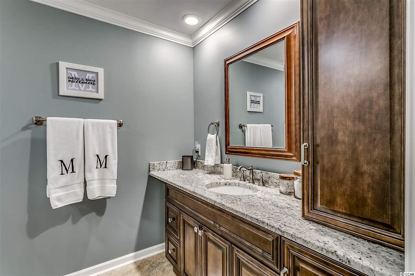
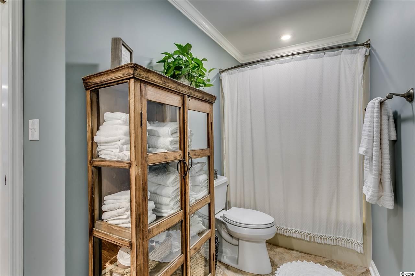
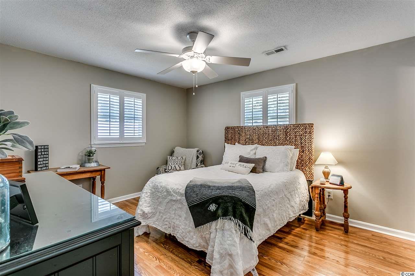
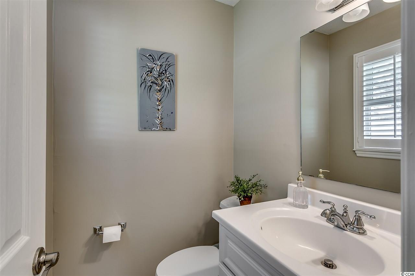
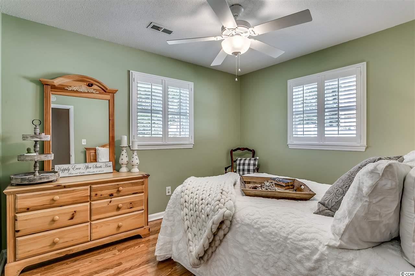
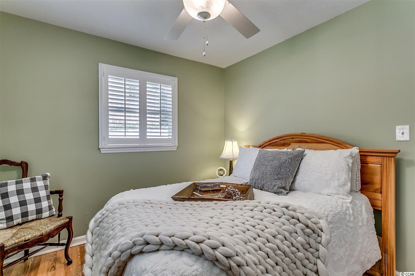
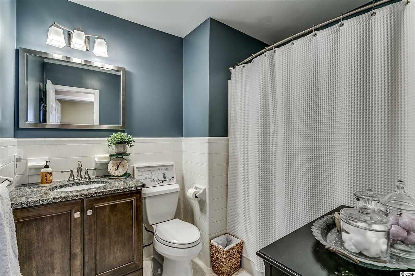
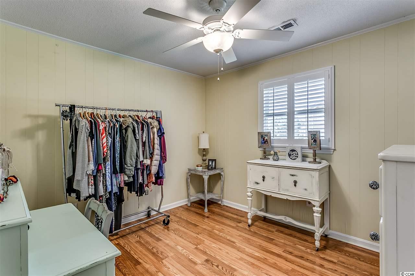
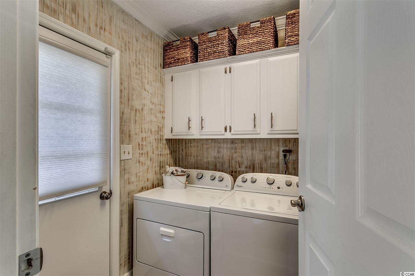
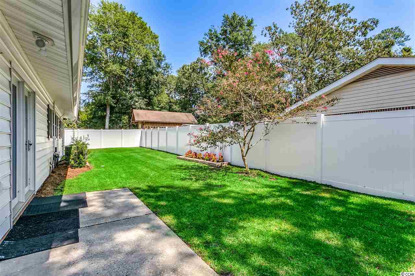
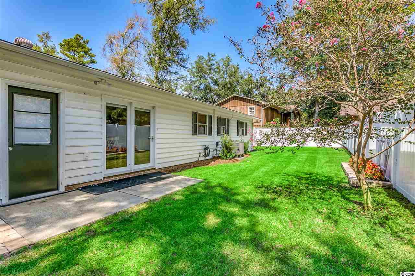
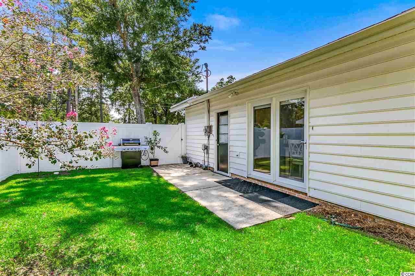
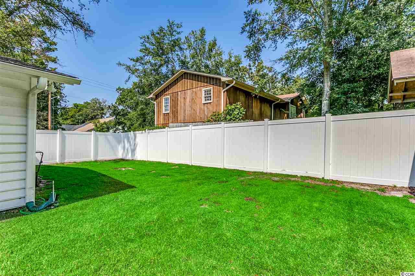
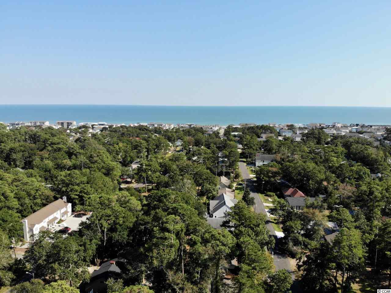
 MLS# 921846
MLS# 921846 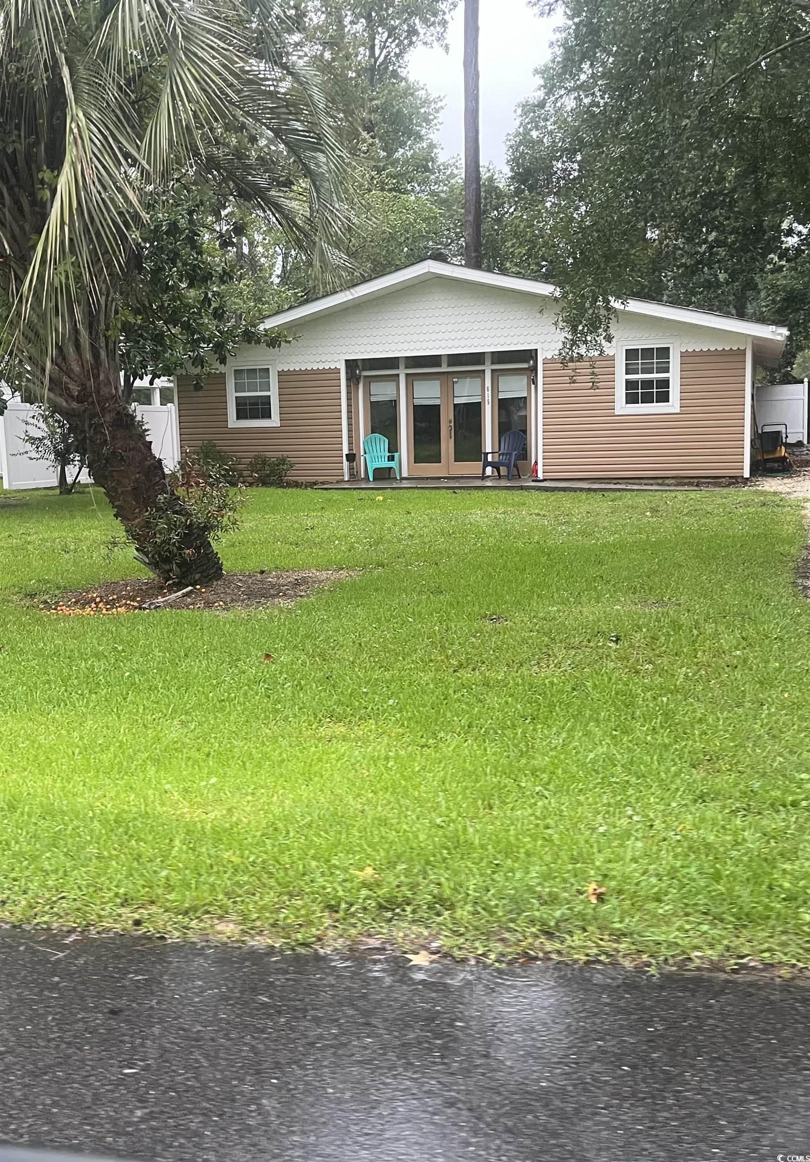
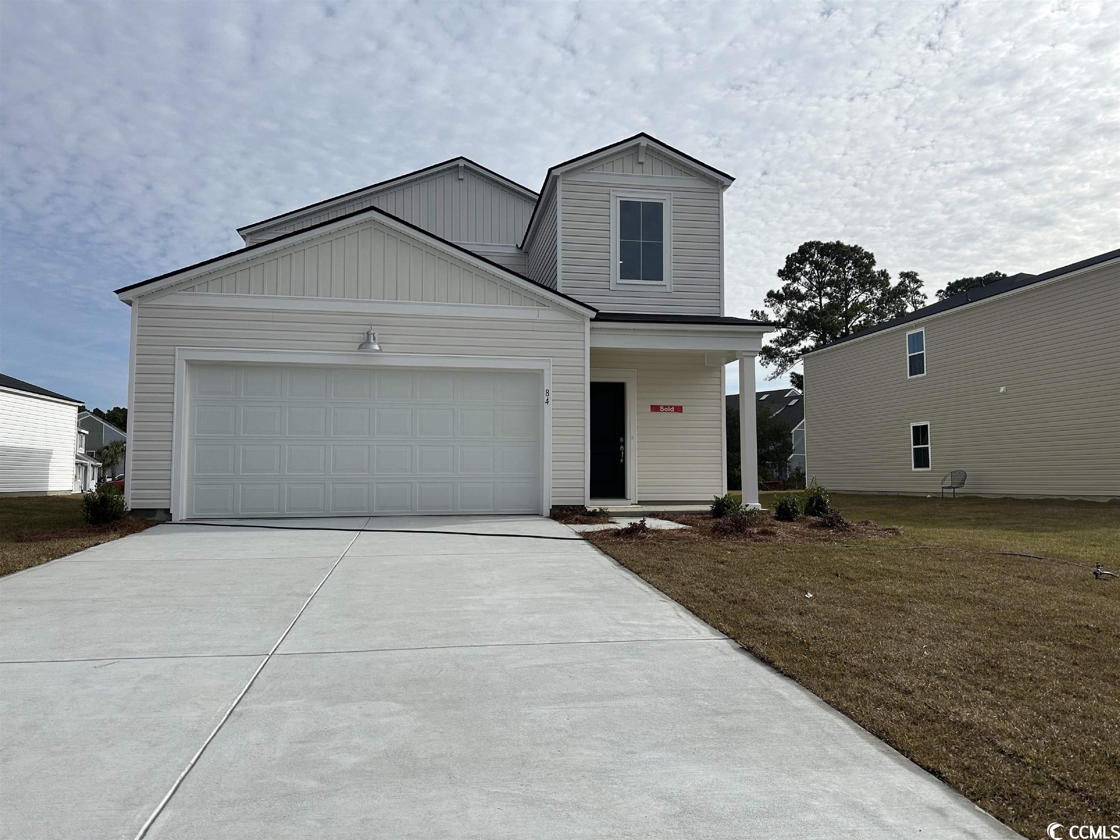
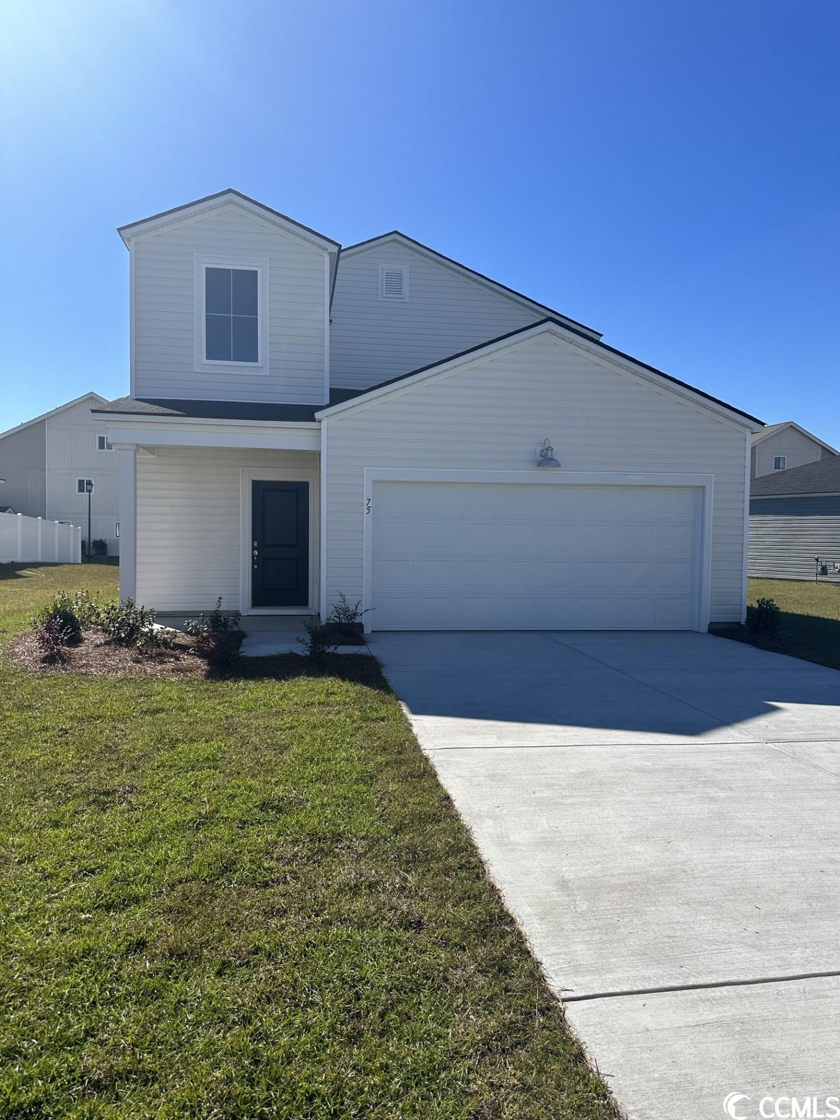
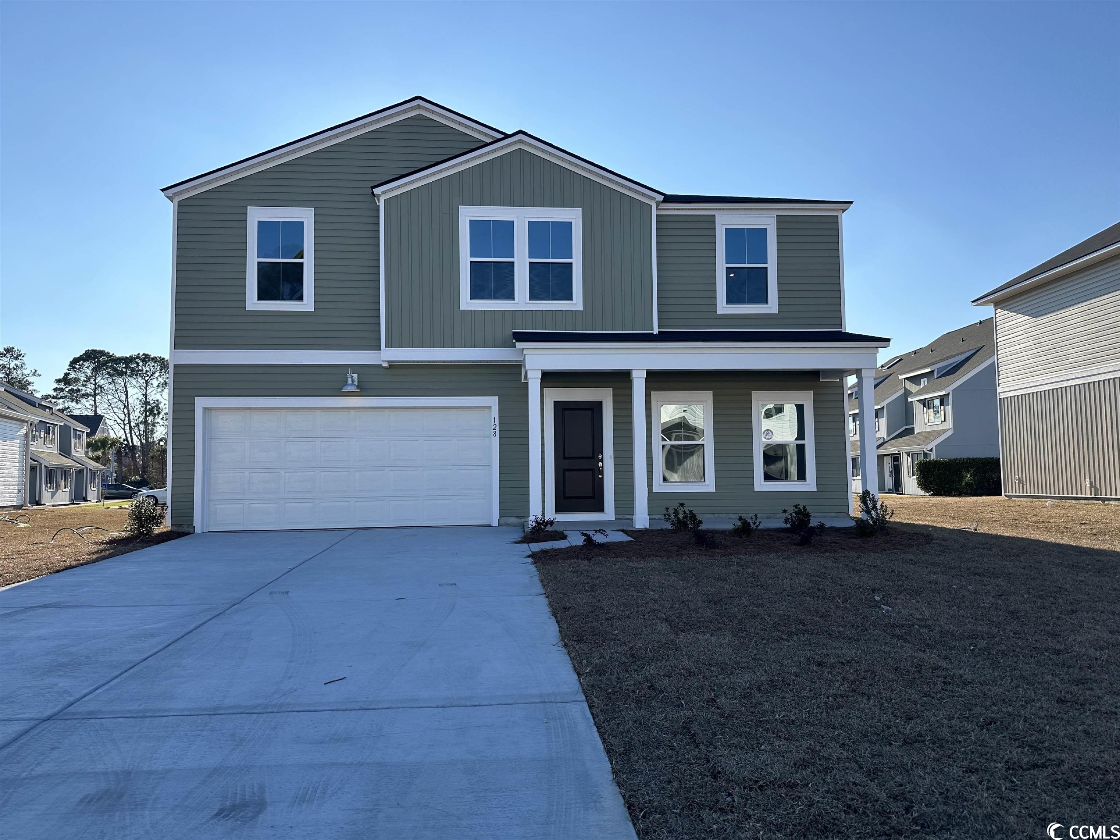
 Provided courtesy of © Copyright 2024 Coastal Carolinas Multiple Listing Service, Inc.®. Information Deemed Reliable but Not Guaranteed. © Copyright 2024 Coastal Carolinas Multiple Listing Service, Inc.® MLS. All rights reserved. Information is provided exclusively for consumers’ personal, non-commercial use,
that it may not be used for any purpose other than to identify prospective properties consumers may be interested in purchasing.
Images related to data from the MLS is the sole property of the MLS and not the responsibility of the owner of this website.
Provided courtesy of © Copyright 2024 Coastal Carolinas Multiple Listing Service, Inc.®. Information Deemed Reliable but Not Guaranteed. © Copyright 2024 Coastal Carolinas Multiple Listing Service, Inc.® MLS. All rights reserved. Information is provided exclusively for consumers’ personal, non-commercial use,
that it may not be used for any purpose other than to identify prospective properties consumers may be interested in purchasing.
Images related to data from the MLS is the sole property of the MLS and not the responsibility of the owner of this website.