Viewing Listing MLS# 1922333
Myrtle Beach, SC 29577
- 4Beds
- 3Full Baths
- N/AHalf Baths
- 2,150SqFt
- 2015Year Built
- 0.13Acres
- MLS# 1922333
- Residential
- Detached
- Sold
- Approx Time on Market5 months, 18 days
- AreaMyrtle Beach Area--Southern Limit To 10th Ave N
- CountyHorry
- Subdivision Emmens Preserve - Market Common
Overview
UPGRADES! Absolutely Immaculate, this ever popular Crepe Myrtle plan,shows like a Model!! This gorgeous, open floor plan boasts four bedrooms with ceiling fans, three full bathrooms, two car garage, kitchen with 42 raised panel cabinets, breakfast nook area, formal dining room, foyer, laundry room with cabinets, custom paint throughout and much more! Other elegant features include hardwood floors, tile, 9 smooth ceilings, recessed lighting, ceiling fans, lots of windows offering an abundance of natural light, solid surface countertops, natural gas fireplace, vaulted and trey ceilings, patio, lanai, front porch and spacious yard! The living room is elegantly appointed with hardwood floors, natural gas fireplace, vaulted smooth ceilings, ceiling fan and solar tube. The spacious kitchen offers stainless steel appliances, granite counters, 42 raised panel cabinets, pantry, hardwood floors, breakfast bar, breakfast nook, pendulum light, vaulted ceiling and lots of natural light. The formal dining room offers a trey ceiling, lots of windows and hardwood floors. The inviting master suite offers an abundance of natural light, ceiling fan, recessed lighting, walk-in closet with custom closet system, double vanity, garden tub, separate shower and tile flooring. Tile flooring in laundry and bathrooms and carpeting in the bedrooms. The spacious lanai offers tranquility all year long, perfect for relaxing, reading or whatever you enjoy! The elegant paver patio also features a built in grill area. Other outdoor upgrades include additional landscaping, curbscape, landscape lighting, Rain Bird wireless irrigation system, custom decorative driveway, front porch and lanai, paver patio, shade screen on lanai and more. The spacious two car garage offers plenty of room to keep all your beach toys with garage storage racks and epoxy garage floor. Other upgrades include Coastal Tinting Security Film, custom decorative driveway, front porch and lanai, paver patio with built in grill area, Curbscapes, landscape lighting, additional landscaping, Epoxy garage floor, front storm door, More Space Custom Closet, Solar Tube, Solar Attic Fan, UV Attic Light, ECO Water Filtration System with Reverse Osmosis, Whole House Surge Protector, Rain Bird Wireless Irrigation System, Shade Screen on Lanai, Garage Storage Racks for additional storage, cabinets in the laundry room, under cabinet lighting in kitchen, Pendulum light over kitchen sink, ceiling fans in living room, all bedrooms and lanai, custom painted throughout and many more added features throughout the home. Adorned with beautiful, mature, lush landscaping this beautiful home is impeccably maintained inside and out! The very sought after Emmens Preserve offers tons of amenities, including a resort style pool with kiddie section, playground, covered pavilion area, clubhouse, fitness room, picnic area, lakes, walking and biking trails, swings, outdoor kitchen pavilion, grills. firepits, park area, putting green, bocce ball courts, horseshoe court, private bark park and so much more! Located in the Market Common district, Emmens Preserve is prime location. One of the most social and active communities, it is perfect for all ages! With golf carts being the preferred method of travel, you can drive all over the Market Common community, shopping, dining, movies, festivities, Savannahs playground,lakes, Warbird Park, ball fields, Crab Tree Gym, grocery stores, over to the State Park, Springmaid Pier, ocean boulevard and the beach! With its great location and easy access to the airport and all the main roads, travel is a breeze. With quick access to Hwys 17 Bus and By-Pass, 501, 544, 707, 31 and 22, you can be at any point of the county within just a short drive and enjoy everything that the Grand Strand has to offer, shopping, dining, healthcare, schools, piers, marinas, golf, entertainment, attractions, boardwalk, state parks, water parks, Brookgreen,Broadway, Sky Wheel, waterway and BEACH!
Sale Info
Listing Date: 10-15-2019
Sold Date: 04-03-2020
Aprox Days on Market:
5 month(s), 18 day(s)
Listing Sold:
4 Year(s), 7 month(s), 10 day(s) ago
Asking Price: $319,900
Selling Price: $299,900
Price Difference:
Reduced By $6,000
Agriculture / Farm
Grazing Permits Blm: ,No,
Horse: No
Grazing Permits Forest Service: ,No,
Grazing Permits Private: ,No,
Irrigation Water Rights: ,No,
Farm Credit Service Incl: ,No,
Crops Included: ,No,
Association Fees / Info
Hoa Frequency: Monthly
Hoa Fees: 78
Hoa: 1
Hoa Includes: AssociationManagement, CommonAreas, LegalAccounting, Pools, RecreationFacilities
Community Features: Clubhouse, GolfCartsOK, RecreationArea, LongTermRentalAllowed, Pool
Assoc Amenities: Clubhouse, OwnerAllowedGolfCart, OwnerAllowedMotorcycle, PetRestrictions, TenantAllowedGolfCart, TenantAllowedMotorcycle
Bathroom Info
Total Baths: 3.00
Fullbaths: 3
Bedroom Info
Beds: 4
Building Info
New Construction: No
Levels: OneandOneHalf
Year Built: 2015
Mobile Home Remains: ,No,
Zoning: Res
Style: Ranch
Construction Materials: HardiPlankType
Buyer Compensation
Exterior Features
Spa: No
Patio and Porch Features: RearPorch, FrontPorch, Patio
Pool Features: Community, OutdoorPool
Foundation: Slab
Exterior Features: BuiltinBarbecue, Barbecue, SprinklerIrrigation, Porch, Patio
Financial
Lease Renewal Option: ,No,
Garage / Parking
Parking Capacity: 4
Garage: Yes
Carport: No
Parking Type: Attached, Garage, TwoCarGarage, GarageDoorOpener
Open Parking: No
Attached Garage: Yes
Garage Spaces: 2
Green / Env Info
Green Energy Efficient: Doors, Windows
Interior Features
Floor Cover: Carpet, Tile, Wood
Door Features: InsulatedDoors
Fireplace: Yes
Laundry Features: WasherHookup
Furnished: Unfurnished
Interior Features: Fireplace, SplitBedrooms, BreakfastBar, BedroomonMainLevel, BreakfastArea, EntranceFoyer, StainlessSteelAppliances, SolidSurfaceCounters
Appliances: Dishwasher, Disposal, Microwave, Range, Refrigerator, Dryer, Washer
Lot Info
Lease Considered: ,No,
Lease Assignable: ,No,
Acres: 0.13
Land Lease: No
Lot Description: CityLot, Rectangular
Misc
Pool Private: No
Pets Allowed: OwnerOnly, Yes
Offer Compensation
Other School Info
Property Info
County: Horry
View: No
Senior Community: No
Stipulation of Sale: None
Property Sub Type Additional: Detached
Property Attached: No
Security Features: SmokeDetectors
Disclosures: CovenantsRestrictionsDisclosure,SellerDisclosure
Rent Control: No
Construction: Resale
Room Info
Basement: ,No,
Sold Info
Sold Date: 2020-04-03T00:00:00
Sqft Info
Building Sqft: 2450
Living Area Source: Estimated
Sqft: 2150
Tax Info
Tax Legal Description: Lot 442
Unit Info
Utilities / Hvac
Heating: Central, Electric, Gas
Cooling: CentralAir
Electric On Property: No
Cooling: Yes
Utilities Available: CableAvailable, ElectricityAvailable, NaturalGasAvailable, Other, PhoneAvailable, SewerAvailable, UndergroundUtilities, WaterAvailable
Heating: Yes
Water Source: Public
Waterfront / Water
Waterfront: No
Schools
Elem: Myrtle Beach Elementary School
Middle: Myrtle Beach Middle School
High: Myrtle Beach High School
Directions
Emmens Preserve at The Market Common, Heritage Loop, Sign on PropertyCourtesy of Brg Real Estate
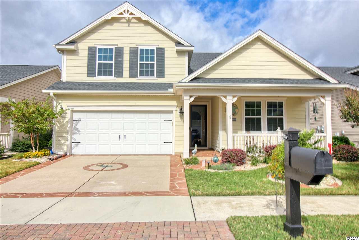
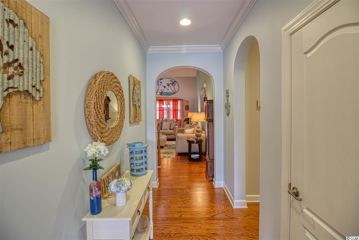
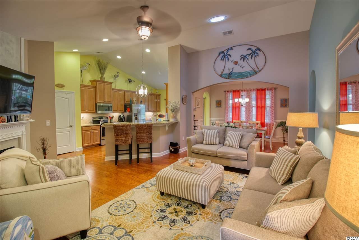
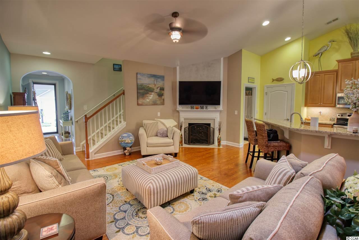
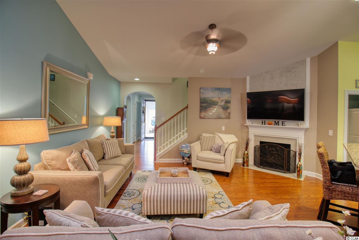
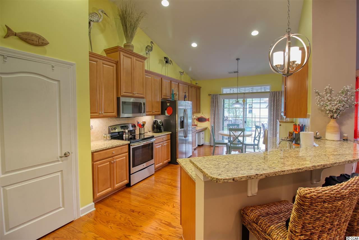
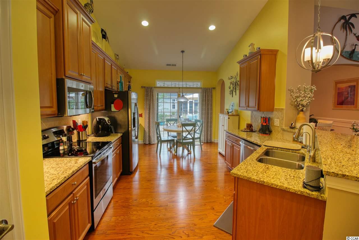
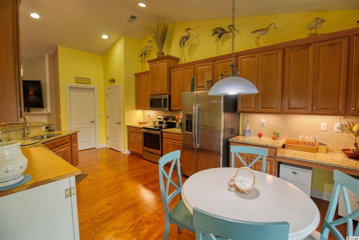
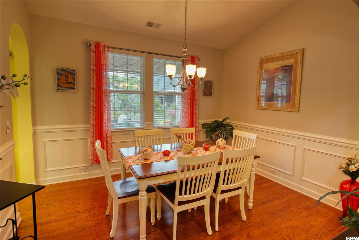
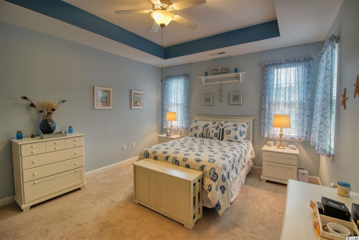
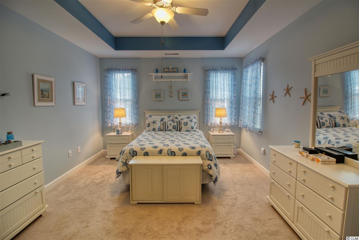
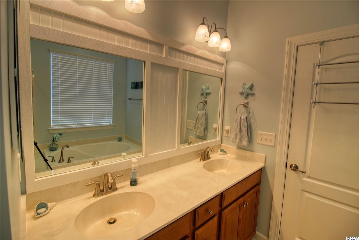
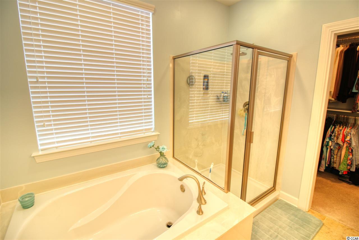
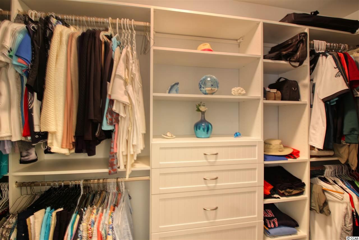
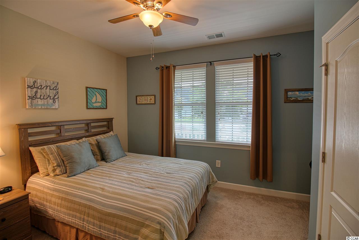
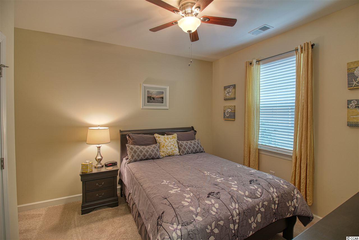
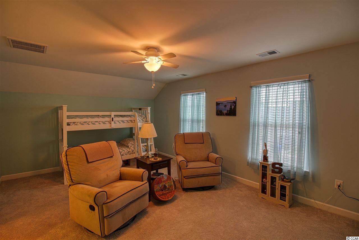
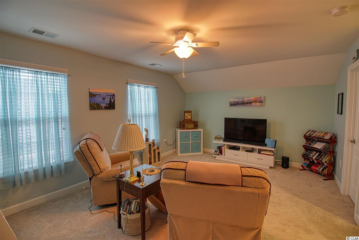
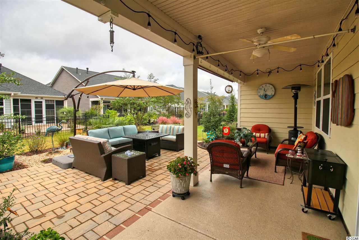
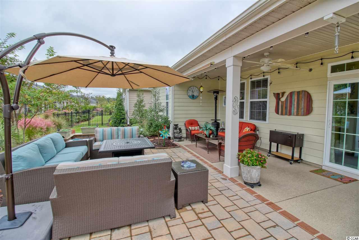
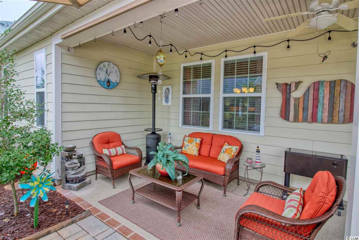
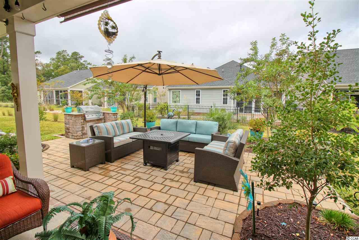
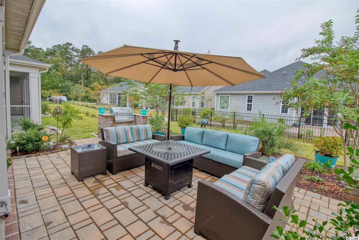
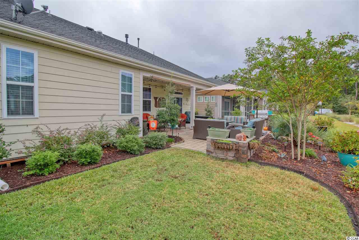
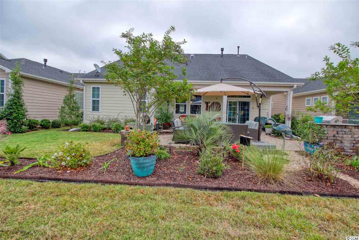
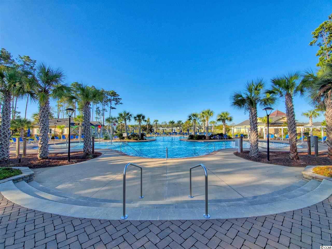
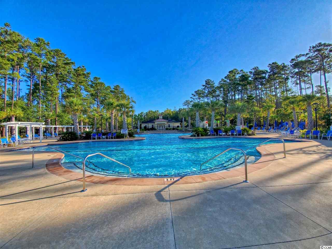
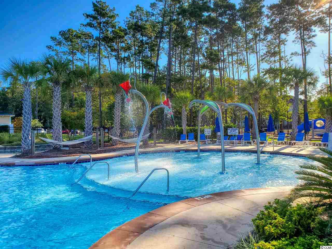
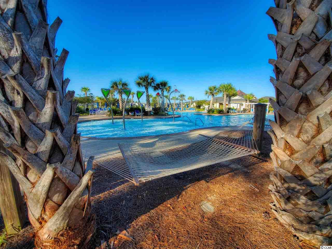
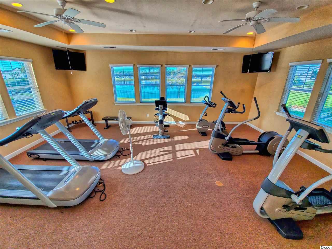
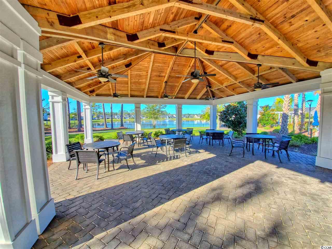
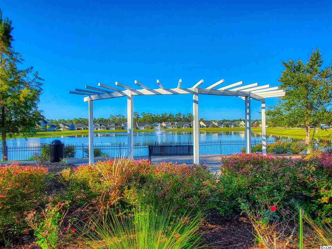
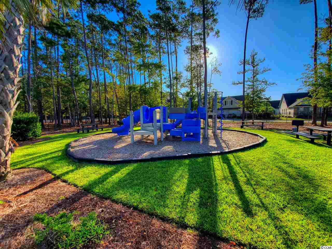
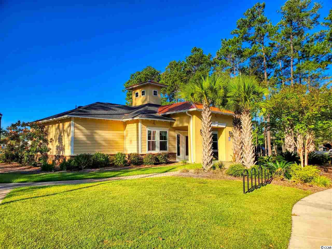
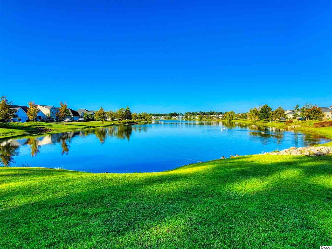
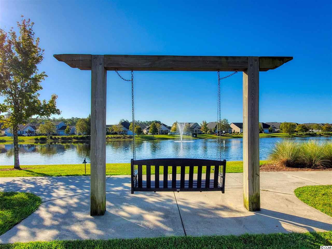
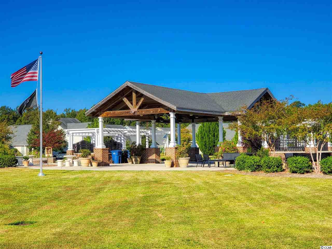
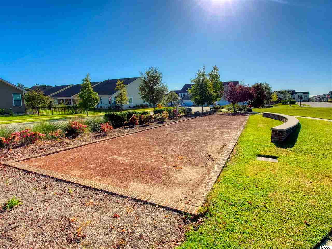
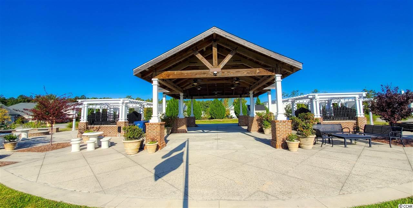
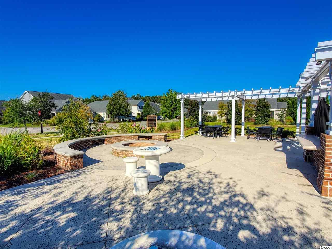
 MLS# 911871
MLS# 911871 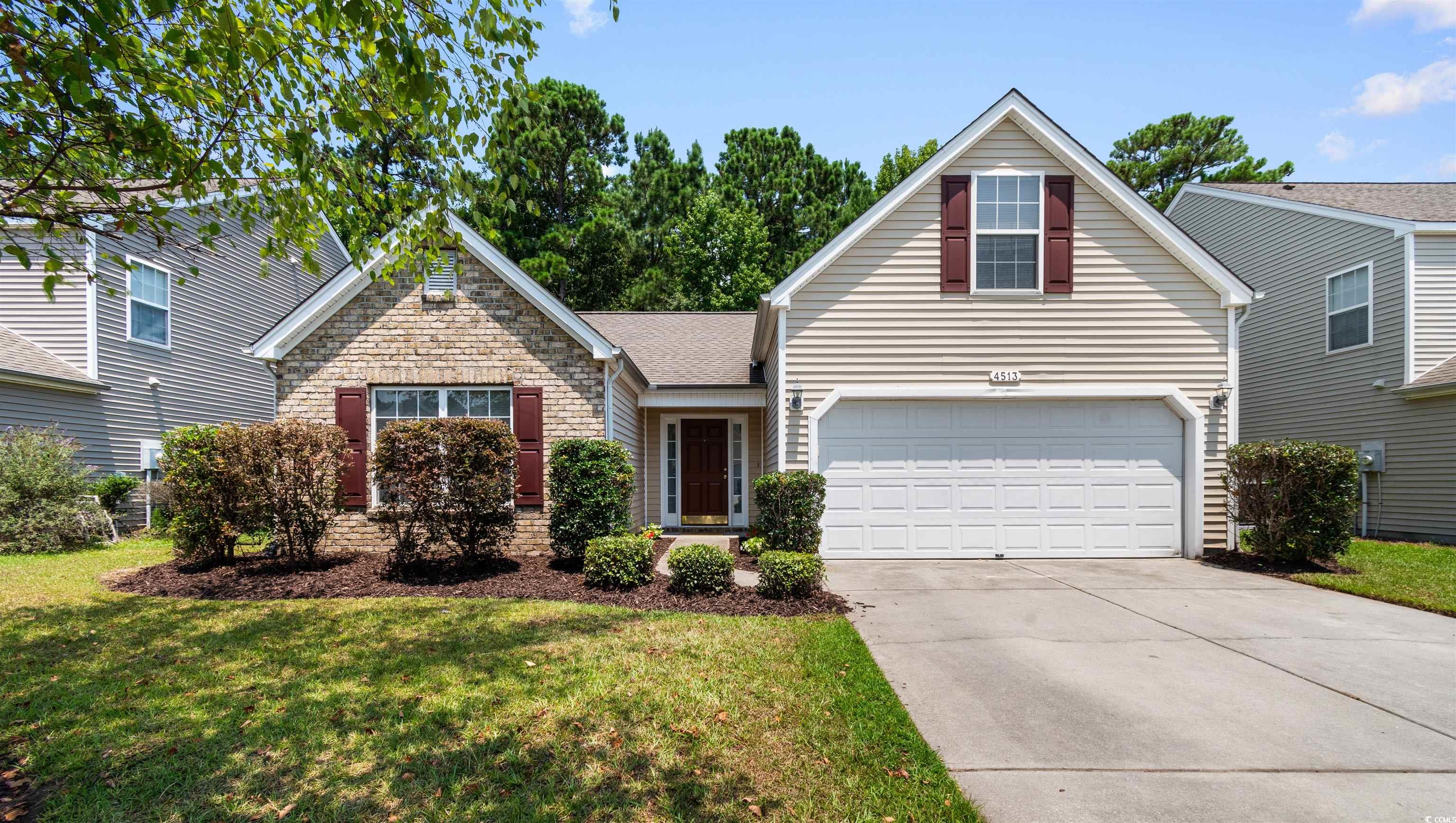
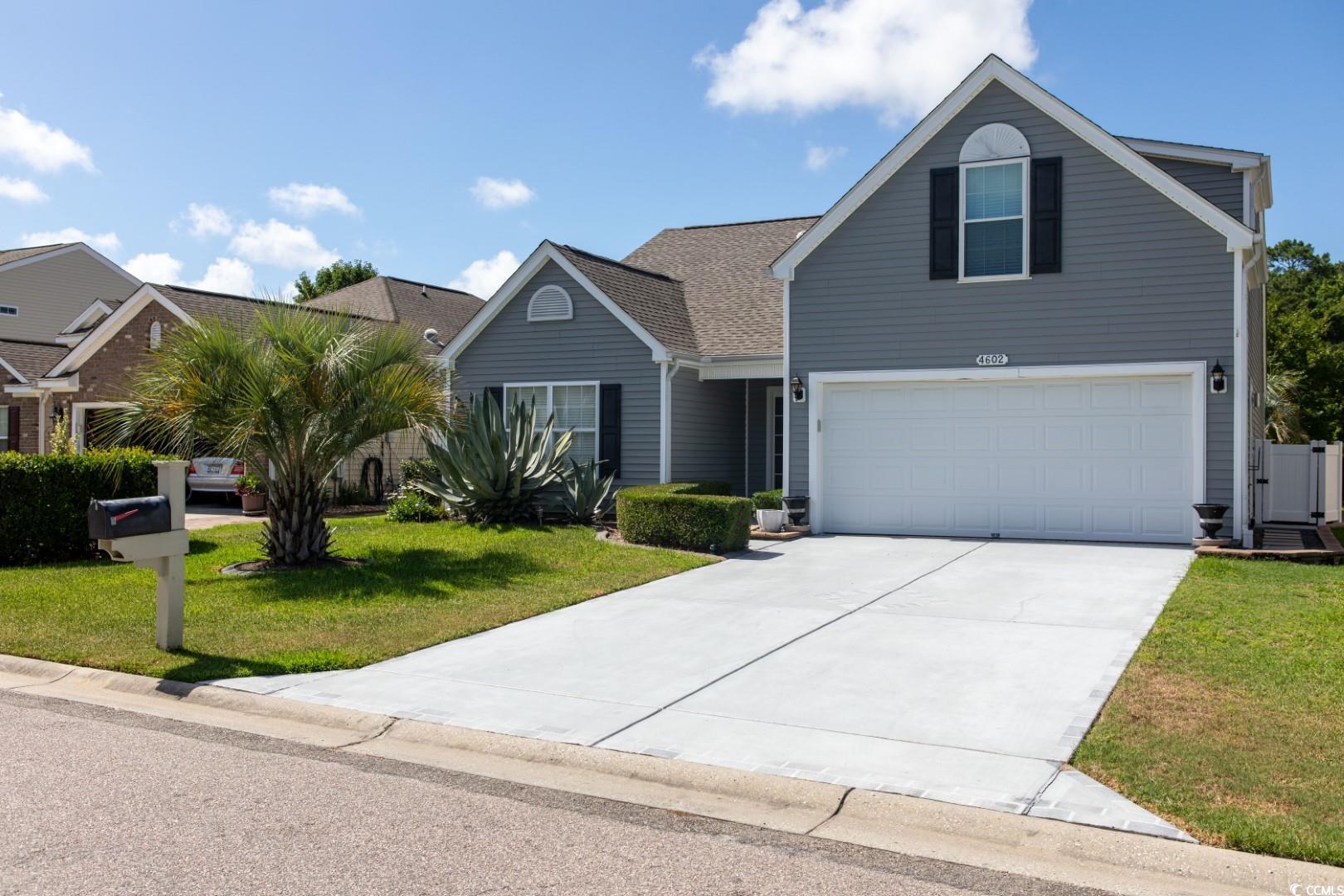
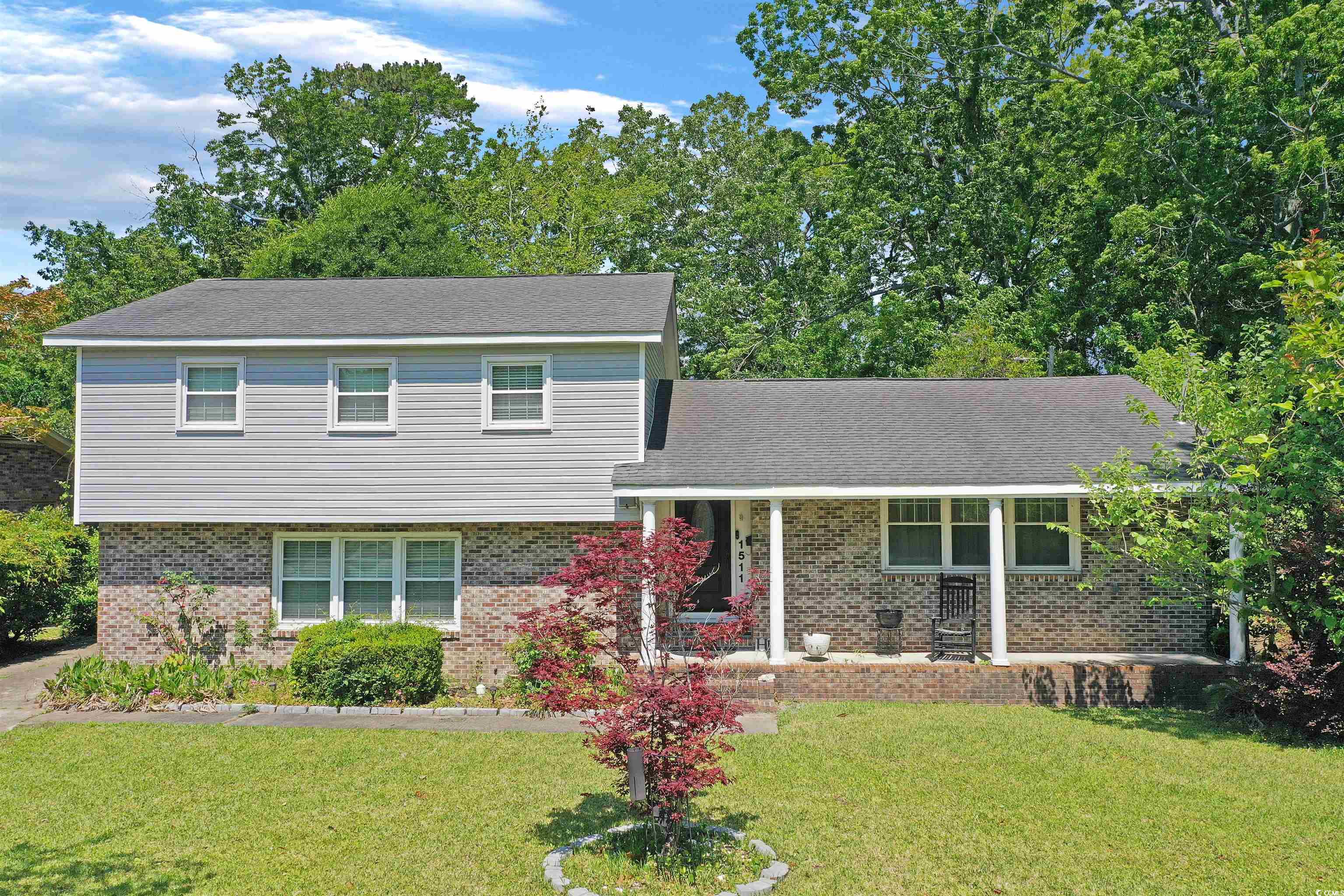
 Provided courtesy of © Copyright 2024 Coastal Carolinas Multiple Listing Service, Inc.®. Information Deemed Reliable but Not Guaranteed. © Copyright 2024 Coastal Carolinas Multiple Listing Service, Inc.® MLS. All rights reserved. Information is provided exclusively for consumers’ personal, non-commercial use,
that it may not be used for any purpose other than to identify prospective properties consumers may be interested in purchasing.
Images related to data from the MLS is the sole property of the MLS and not the responsibility of the owner of this website.
Provided courtesy of © Copyright 2024 Coastal Carolinas Multiple Listing Service, Inc.®. Information Deemed Reliable but Not Guaranteed. © Copyright 2024 Coastal Carolinas Multiple Listing Service, Inc.® MLS. All rights reserved. Information is provided exclusively for consumers’ personal, non-commercial use,
that it may not be used for any purpose other than to identify prospective properties consumers may be interested in purchasing.
Images related to data from the MLS is the sole property of the MLS and not the responsibility of the owner of this website.