Viewing Listing MLS# 1922835
Myrtle Beach, SC 29577
- 3Beds
- 2Full Baths
- 1Half Baths
- 2,736SqFt
- 2008Year Built
- 0.19Acres
- MLS# 1922835
- Residential
- Detached
- Sold
- Approx Time on Market1 year, 1 month, 7 days
- AreaMyrtle Beach Area--Southern Limit To 10th Ave N
- CountyHorry
- Subdivision Balmoral At Withers Preserve-Market Common
Overview
Come live near the sea in this spacious corner lot 3 bedroom home plus den, two and a half baths and detached garage. The living room of this home has a 2-story ceiling and double sided gas log fireplace. Bright morning room with gas log fireplace and 2 story ceiling adjoins the spacious kitchen with work island and breakfast bar. You will also enjoy the abundance of three covered porches with easy access from inside the home. The first floor master bedroom has a bay window sitting area and double tray ceiling plus his and hers walk-in closets. Master bath with garden tub and double bowl vanity. Formal dining room with 9 foot ceiling and open stairway to second floor loft and additional 2 large bedrooms plus a flex room. And that's just for starters. The home is built under the MASCO Environment for Living program. Tight construction, fresh air ventilation, pressure balancing and more. This home also has Pella Impact windows, quartz kitchen and master bath counter tops, beautiful hardwood flooring and gas heat/hot water. Upgraded molding, transom windows and trim work throughout. This home is also built on a raised pad well above ground level moisture. Call today to see this home in one of the most popular neighborhoods in the vibrant Market Common District. The property is also within golf cart ride of the oceanfront Myrtle Beach State Park. Close by is also the City of Myrtle Beach Grand Park sports complex with 30 acre lake and the Crabtree Gym. For some of the areas finest dining, shopping and entertainment come explore and enjoy living in the Balmoral neighborhood of the Market Common District. Square footage is approximate and not guaranteed. Buyer is responsible for verification.
Sale Info
Listing Date: 10-22-2019
Sold Date: 11-30-2020
Aprox Days on Market:
1 Year(s), 1 month(s), 7 day(s)
Listing Sold:
3 Year(s), 11 month(s), 15 day(s) ago
Asking Price: $494,900
Selling Price: $481,900
Price Difference:
Reduced By $8,000
Agriculture / Farm
Grazing Permits Blm: ,No,
Horse: No
Grazing Permits Forest Service: ,No,
Grazing Permits Private: ,No,
Irrigation Water Rights: ,No,
Farm Credit Service Incl: ,No,
Other Equipment: SatelliteDish
Crops Included: ,No,
Association Fees / Info
Hoa Frequency: Quarterly
Hoa Fees: 90
Hoa: 1
Hoa Includes: LegalAccounting
Community Features: Clubhouse, GolfCartsOK, Pool, RecreationArea, LongTermRentalAllowed
Assoc Amenities: Clubhouse, OwnerAllowedGolfCart, OwnerAllowedMotorcycle, Pool, PetRestrictions, TenantAllowedGolfCart, TenantAllowedMotorcycle
Bathroom Info
Total Baths: 3.00
Halfbaths: 1
Fullbaths: 2
Bedroom Info
Beds: 3
Building Info
New Construction: No
Levels: Two
Year Built: 2008
Mobile Home Remains: ,No,
Zoning: RE
Construction Materials: HardiPlankType, WoodFrame
Buyer Compensation
Exterior Features
Spa: No
Patio and Porch Features: RearPorch, FrontPorch
Pool Features: Association, Community
Foundation: Slab
Exterior Features: SprinklerIrrigation, Porch
Financial
Lease Renewal Option: ,No,
Garage / Parking
Parking Capacity: 7
Garage: Yes
Carport: No
Parking Type: Detached, Garage, TwoCarGarage, GarageDoorOpener
Open Parking: No
Attached Garage: No
Garage Spaces: 2
Green / Env Info
Green Energy Efficient: Doors, Windows
Interior Features
Floor Cover: Carpet, Tile, Wood
Door Features: InsulatedDoors
Fireplace: Yes
Laundry Features: WasherHookup
Furnished: Unfurnished
Interior Features: Fireplace, WindowTreatments, BreakfastBar, BedroomonMainLevel, BreakfastArea, EntranceFoyer, KitchenIsland, SolidSurfaceCounters
Appliances: Dishwasher, Disposal, Microwave, Range, Dryer, Washer
Lot Info
Lease Considered: ,No,
Lease Assignable: ,No,
Acres: 0.19
Land Lease: No
Lot Description: CornerLot, CityLot, Rectangular
Misc
Pool Private: No
Pets Allowed: OwnerOnly, Yes
Offer Compensation
Other School Info
Property Info
County: Horry
View: No
Senior Community: No
Stipulation of Sale: None
Property Sub Type Additional: Detached
Property Attached: No
Security Features: SecuritySystem, SmokeDetectors
Disclosures: CovenantsRestrictionsDisclosure,SellerDisclosure
Rent Control: No
Construction: Resale
Room Info
Basement: ,No,
Sold Info
Sold Date: 2020-11-30T00:00:00
Sqft Info
Building Sqft: 4120
Living Area Source: Estimated
Sqft: 2736
Tax Info
Tax Legal Description: PH 1, Lot 12
Unit Info
Utilities / Hvac
Heating: Central, Electric, ForcedAir, Gas
Cooling: CentralAir
Electric On Property: No
Cooling: Yes
Utilities Available: CableAvailable, ElectricityAvailable, NaturalGasAvailable, PhoneAvailable, SewerAvailable, UndergroundUtilities, WaterAvailable
Heating: Yes
Water Source: Public
Waterfront / Water
Waterfront: No
Schools
Elem: Myrtle Beach Elementary School
Middle: Myrtle Beach Intermediate
High: Myrtle Beach High School
Directions
Farrow Parkway or Hwy 17 Bypass to Coventry Blvd. Follow Coventry Blvd to entrance to Balmoral at Thornbury Dr. House is first on the left on Thornbury Dr.Courtesy of Cb Sea Coast Advantage Seagate - Main Line: 843-839-3909
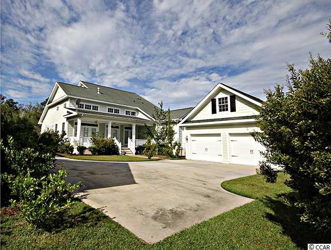
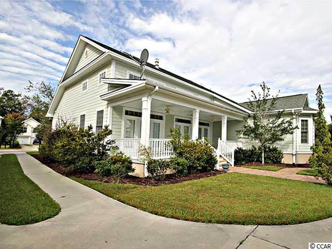
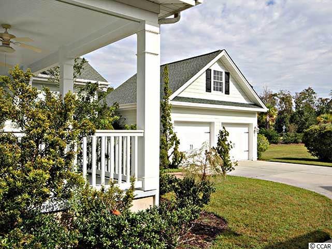
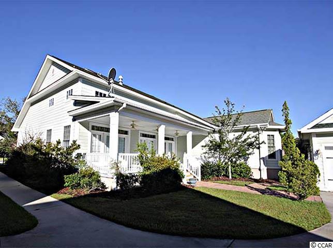
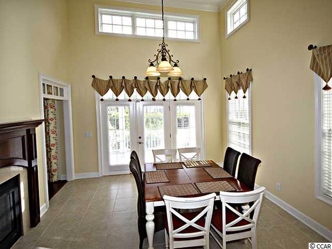
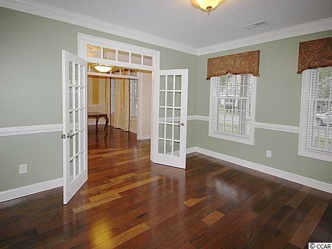
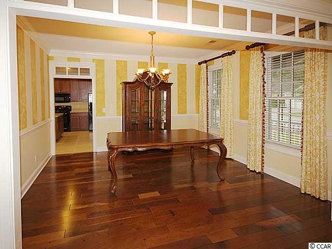
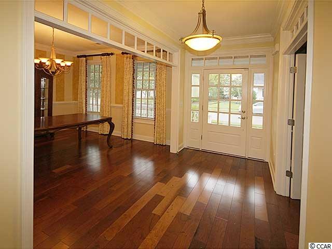
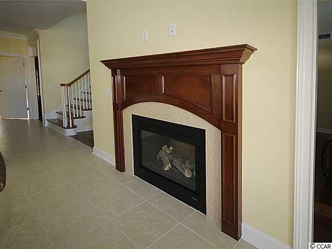
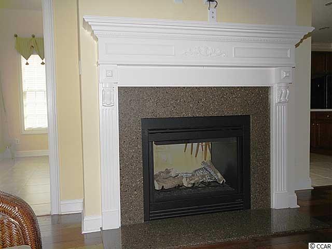
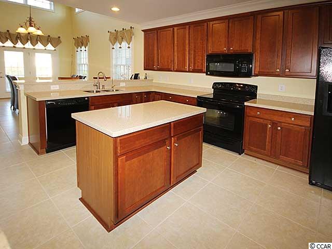
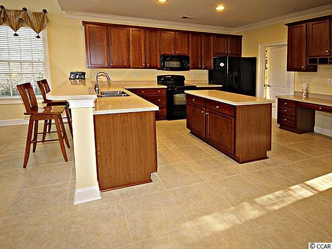
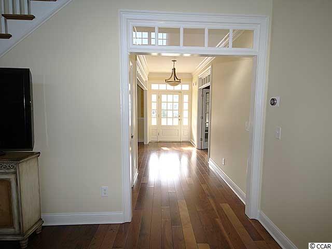
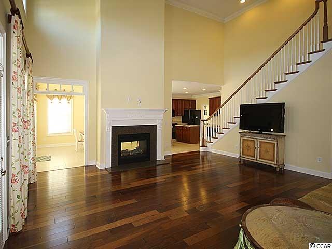
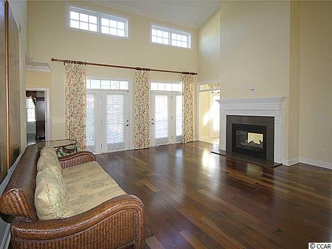
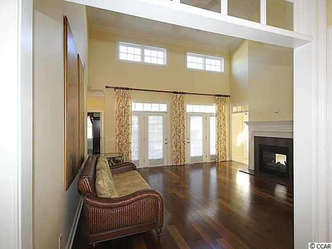
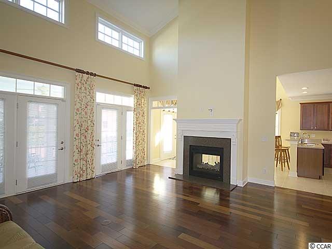
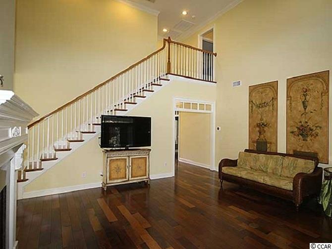
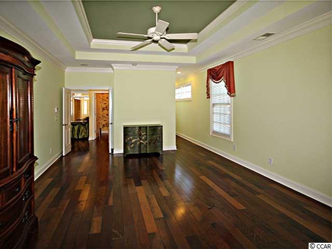
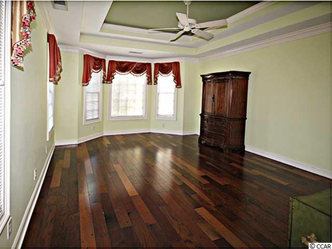
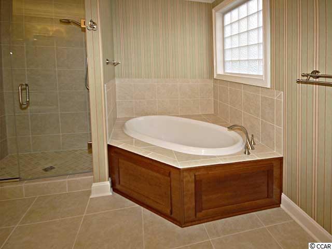
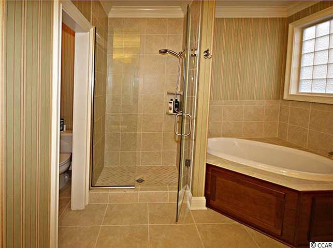
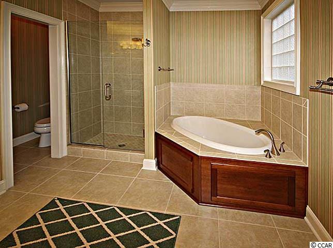
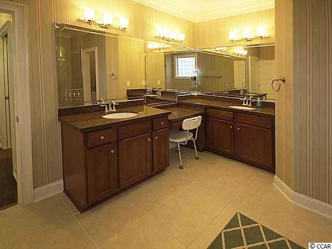
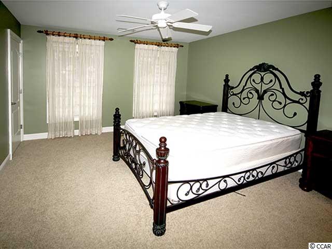
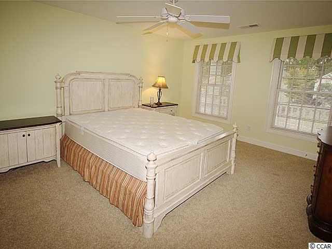
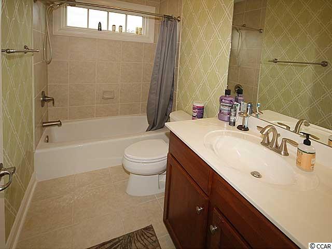
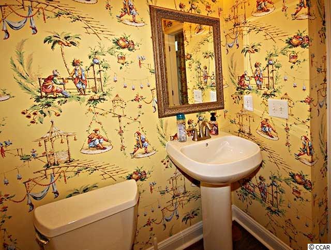
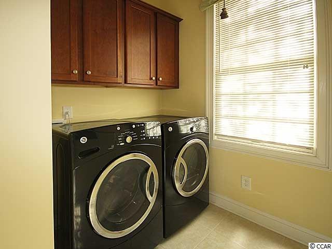
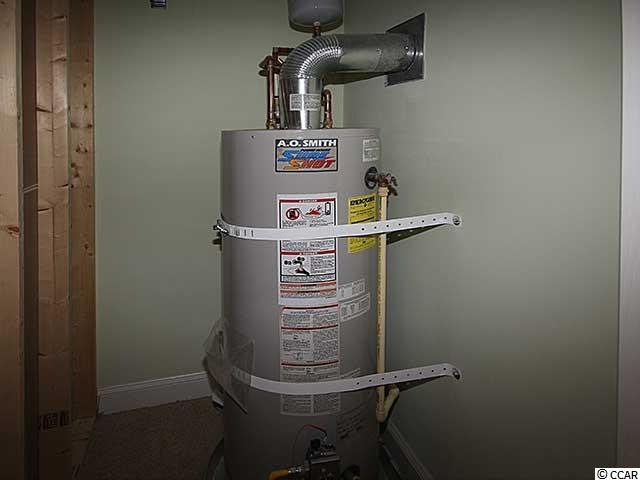
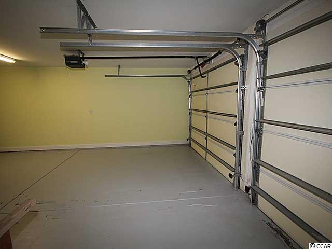
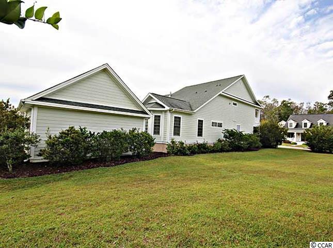
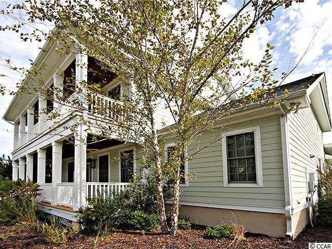
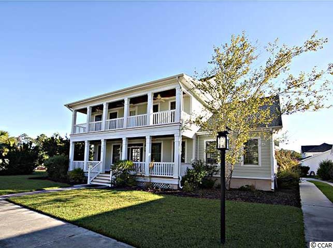
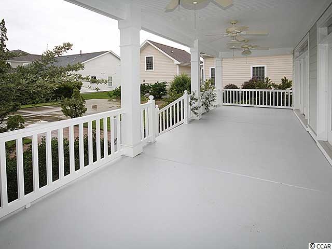
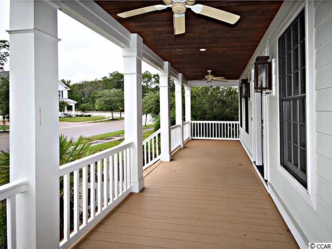
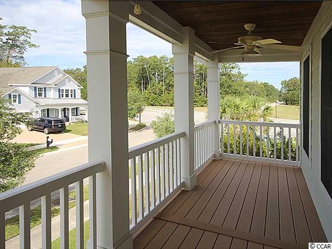
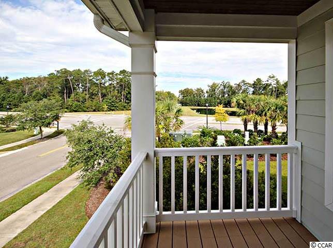
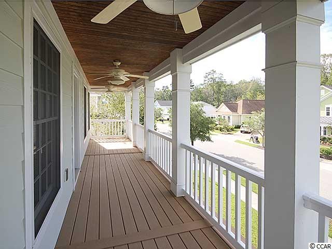
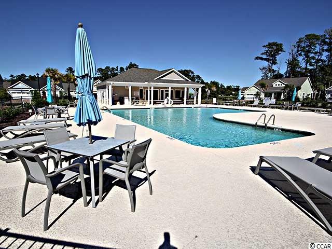
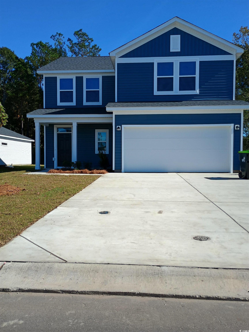
 MLS# 2426033
MLS# 2426033 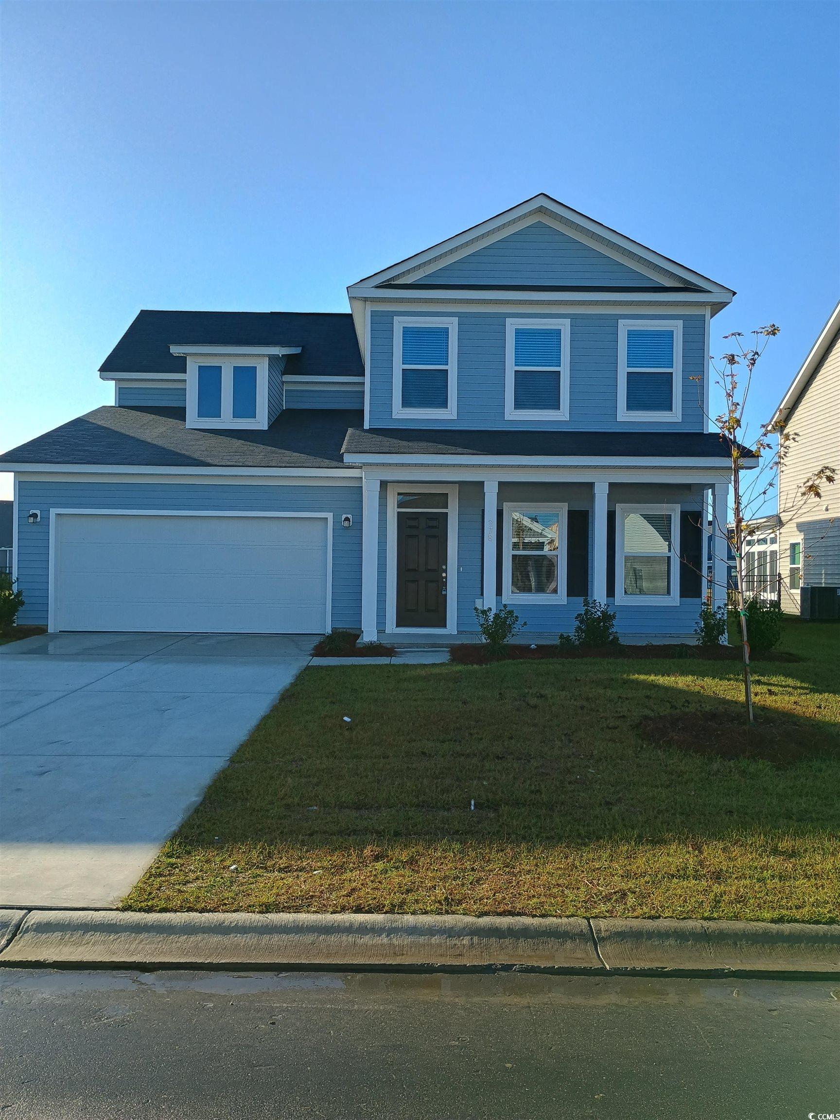
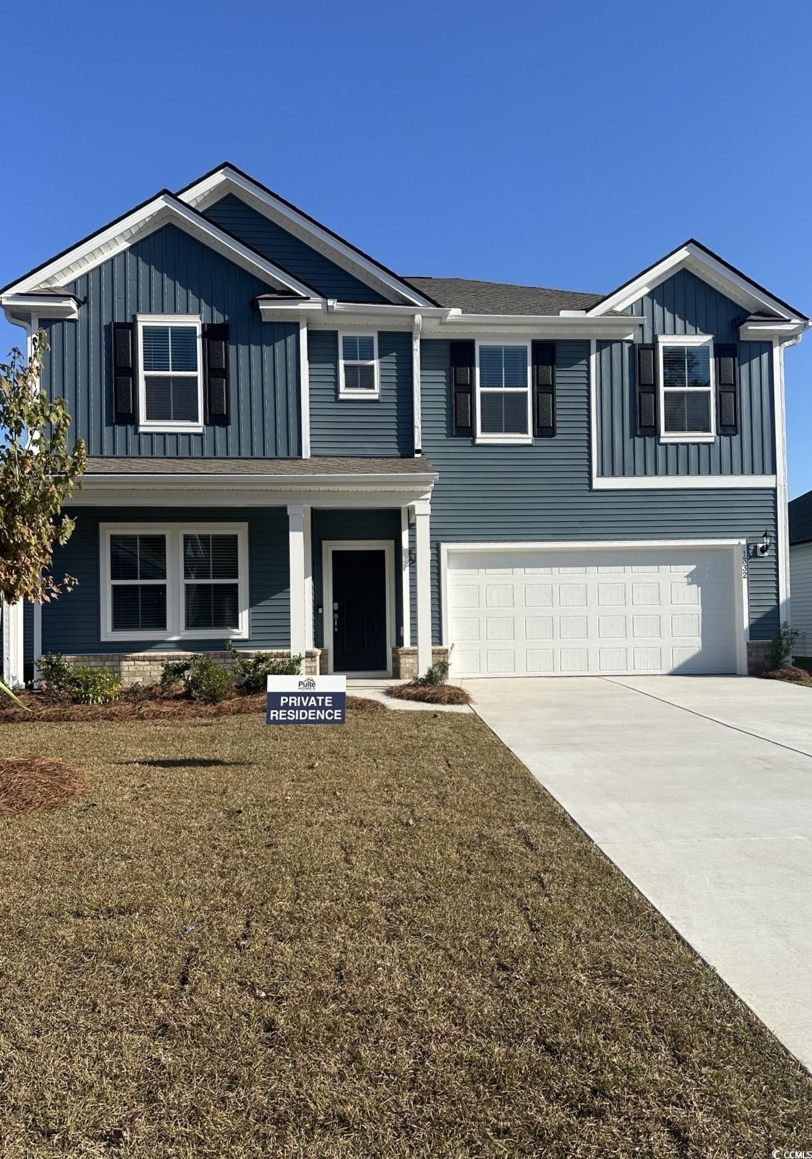
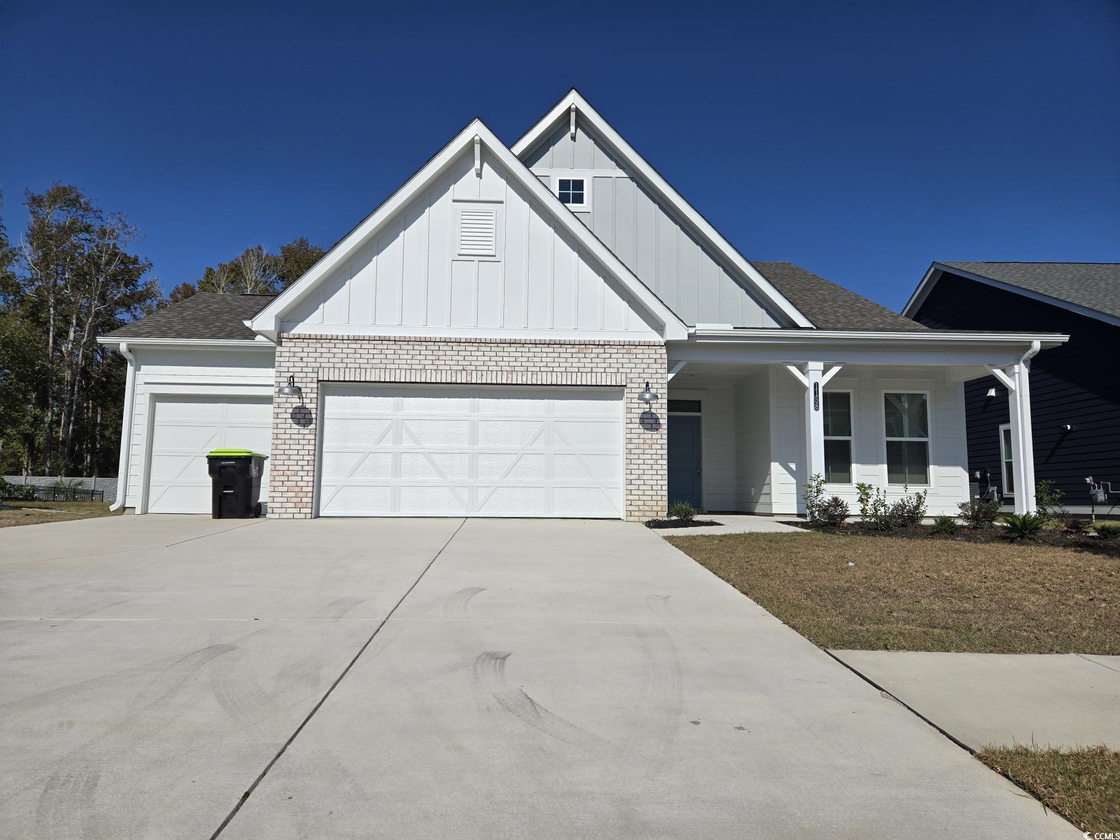
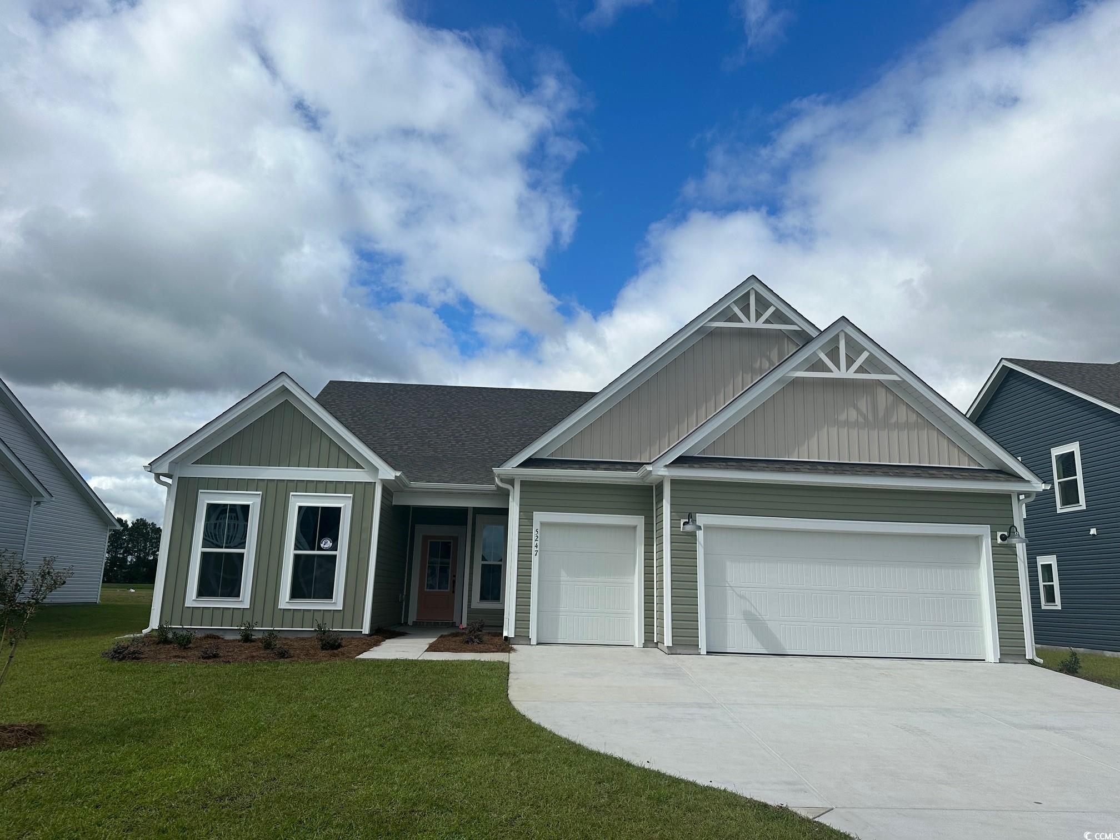
 Provided courtesy of © Copyright 2024 Coastal Carolinas Multiple Listing Service, Inc.®. Information Deemed Reliable but Not Guaranteed. © Copyright 2024 Coastal Carolinas Multiple Listing Service, Inc.® MLS. All rights reserved. Information is provided exclusively for consumers’ personal, non-commercial use,
that it may not be used for any purpose other than to identify prospective properties consumers may be interested in purchasing.
Images related to data from the MLS is the sole property of the MLS and not the responsibility of the owner of this website.
Provided courtesy of © Copyright 2024 Coastal Carolinas Multiple Listing Service, Inc.®. Information Deemed Reliable but Not Guaranteed. © Copyright 2024 Coastal Carolinas Multiple Listing Service, Inc.® MLS. All rights reserved. Information is provided exclusively for consumers’ personal, non-commercial use,
that it may not be used for any purpose other than to identify prospective properties consumers may be interested in purchasing.
Images related to data from the MLS is the sole property of the MLS and not the responsibility of the owner of this website.