Viewing Listing MLS# 1924372
Murrells Inlet, SC 29576
- 4Beds
- 2Full Baths
- 1Half Baths
- 2,100SqFt
- 2005Year Built
- 1.03Acres
- MLS# 1924372
- Residential
- Detached
- Sold
- Approx Time on Market1 month, 5 days
- AreaMurrells Inlet - Horry County
- CountyHorry
- Subdivision Collins Glenn
Overview
I'm going to let the pictures say a lot about this beautiful house located in Murrells Inlet, South Carolina. Yes, this home is impressive thanks to the recent flooring upgrade and painted interior $$$. Are you looking for privacy? If so, enjoy a nice buffer between you and surrounding owners with a total lot size of 1.03 acres! This 4 bedroom, 2.5 bathroom single level home, is spacious and offers tons of space for living and entertaining with two separate gathering rooms. Let us not forget the fantastic backyard which is easily accessible from the 2nd gathering room via the newly installed all glass sliders- Backyard features a paver patio along with a new patio extension and walkway around the side of the home. Other standout features include a side-load garage, service door from the garage to the side of the property, newly installed (December 2017) Trane HVAC Unit with premium ""clean effects filtration system"" with warranty. This house is covered by a home warranty and will be transferred to it's new owner.
Sale Info
Listing Date: 11-14-2019
Sold Date: 12-20-2019
Aprox Days on Market:
1 month(s), 5 day(s)
Listing Sold:
4 Year(s), 10 month(s), 22 day(s) ago
Asking Price: $285,000
Selling Price: $282,800
Price Difference:
Reduced By $2,200
Agriculture / Farm
Grazing Permits Blm: ,No,
Horse: No
Grazing Permits Forest Service: ,No,
Grazing Permits Private: ,No,
Irrigation Water Rights: ,No,
Farm Credit Service Incl: ,No,
Crops Included: ,No,
Association Fees / Info
Hoa Frequency: SemiAnnually
Hoa Fees: 78
Hoa: 1
Hoa Includes: Pools
Community Features: Pool
Assoc Amenities: Pool
Bathroom Info
Total Baths: 3.00
Halfbaths: 1
Fullbaths: 2
Bedroom Info
Beds: 4
Building Info
New Construction: No
Levels: One
Year Built: 2005
Mobile Home Remains: ,No,
Zoning: RES
Style: Contemporary
Construction Materials: VinylSiding
Buyer Compensation
Exterior Features
Spa: No
Patio and Porch Features: Patio
Window Features: StormWindows
Pool Features: Association, Community
Foundation: Slab
Exterior Features: Patio
Financial
Lease Renewal Option: ,No,
Garage / Parking
Parking Capacity: 8
Garage: Yes
Carport: No
Parking Type: Attached, TwoCarGarage, Garage, GarageDoorOpener
Open Parking: No
Attached Garage: Yes
Garage Spaces: 2
Green / Env Info
Interior Features
Floor Cover: Carpet, Laminate
Door Features: StormDoors
Fireplace: No
Laundry Features: WasherHookup
Interior Features: WindowTreatments, BreakfastBar, BedroomonMainLevel, BreakfastArea, EntranceFoyer, StainlessSteelAppliances, SolidSurfaceCounters
Appliances: Dishwasher, Disposal, Microwave, Range, Refrigerator, RangeHood
Lot Info
Lease Considered: ,No,
Lease Assignable: ,No,
Acres: 1.03
Land Lease: No
Lot Description: CulDeSac, OutsideCityLimits
Misc
Pool Private: No
Offer Compensation
Other School Info
Property Info
County: Horry
View: No
Senior Community: No
Stipulation of Sale: None
Property Sub Type Additional: Detached
Property Attached: No
Security Features: SmokeDetectors
Disclosures: CovenantsRestrictionsDisclosure
Rent Control: No
Construction: Resale
Room Info
Basement: ,No,
Sold Info
Sold Date: 2019-12-20T00:00:00
Sqft Info
Building Sqft: 2600
Sqft: 2100
Tax Info
Tax Legal Description: COLLINS GL PH 2/2A Lot 32
Unit Info
Utilities / Hvac
Heating: Central, Electric
Cooling: CentralAir
Electric On Property: No
Cooling: Yes
Utilities Available: CableAvailable, ElectricityAvailable, PhoneAvailable, SewerAvailable, UndergroundUtilities, WaterAvailable
Heating: Yes
Water Source: Public
Waterfront / Water
Waterfront: No
Schools
Elem: Saint James Elementary School
Middle: Saint James Intermediate School
High: Saint James High School
Directions
Take Highway 707 N, Turn right onto Collins Glenn Drive. 216 Collins Glenn Drive is located in a cul-de-sac towards the right hand side.Courtesy of Salt Realty
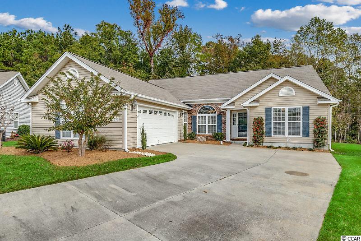
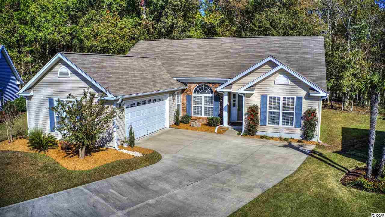
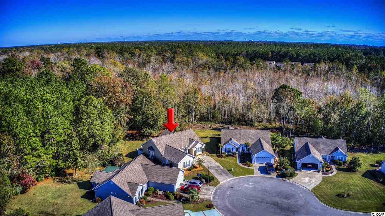
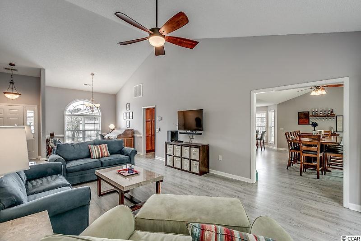
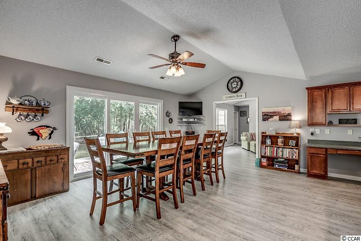
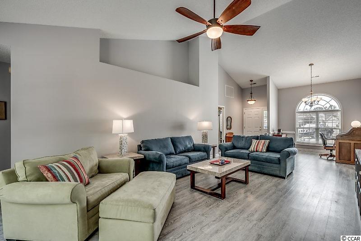
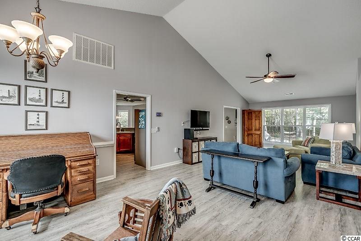
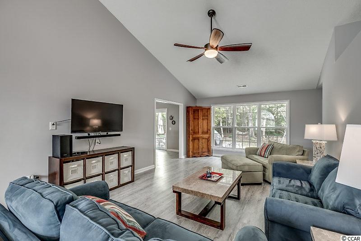
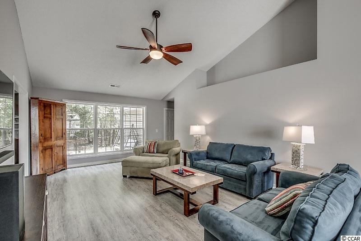
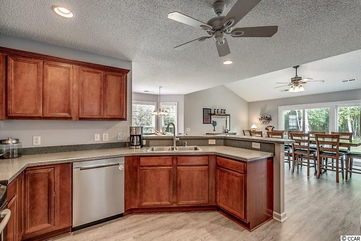
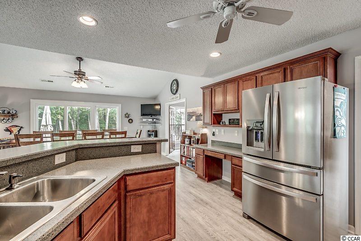
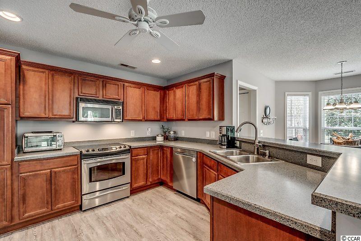
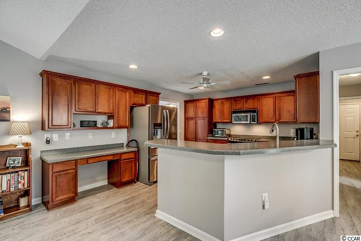
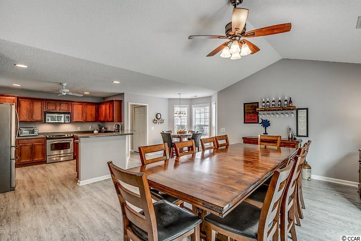
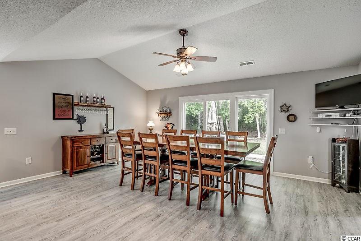
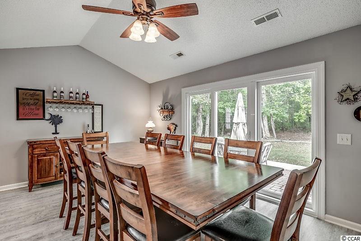
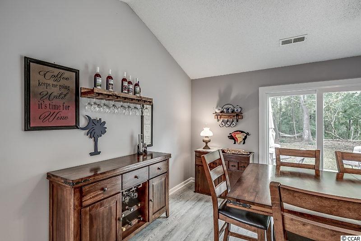
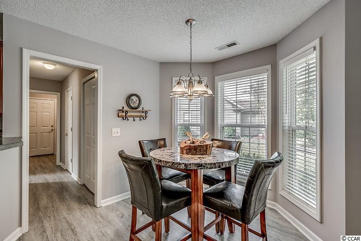
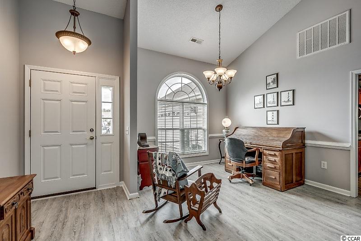
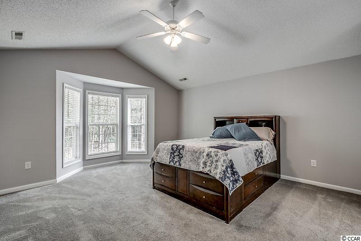
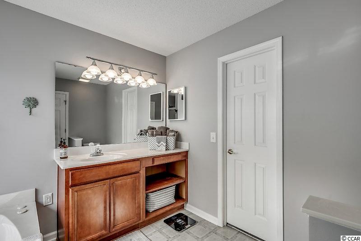
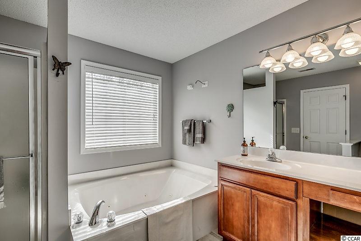
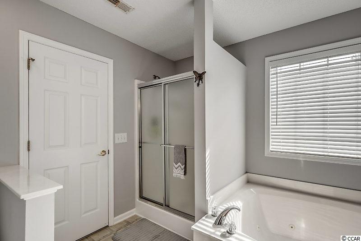
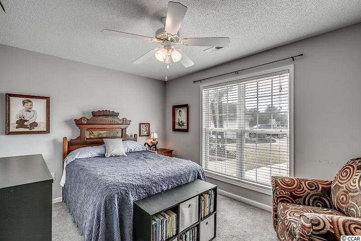
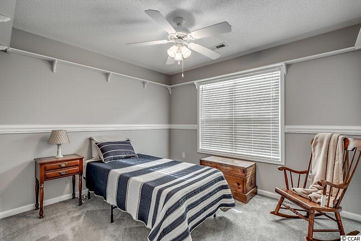
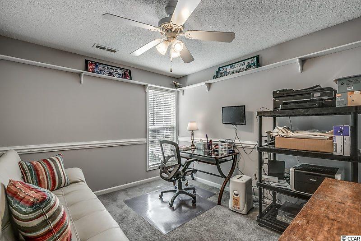
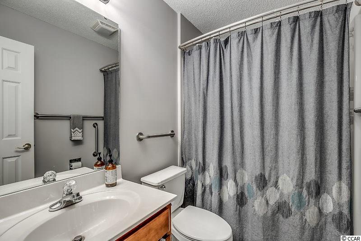
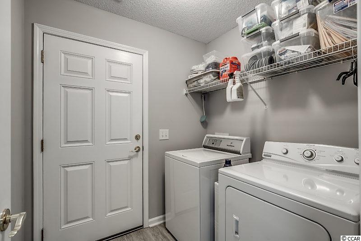
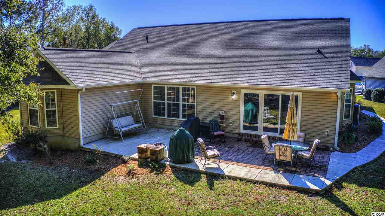
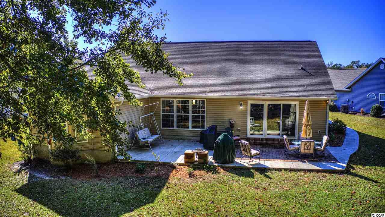
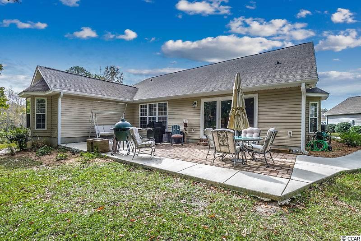
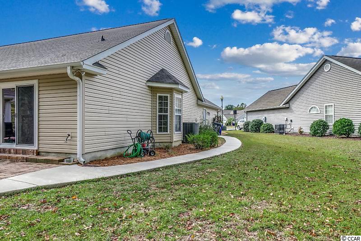
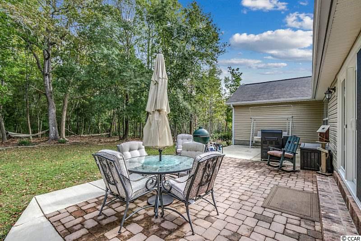
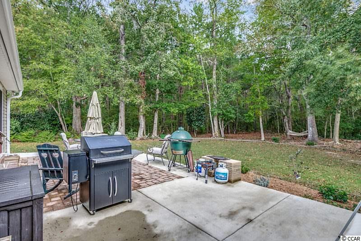
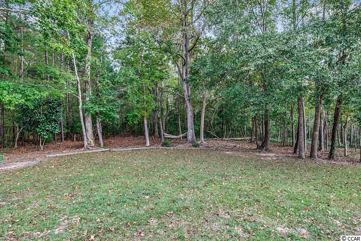
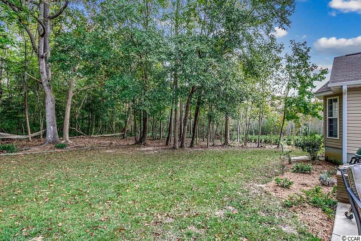
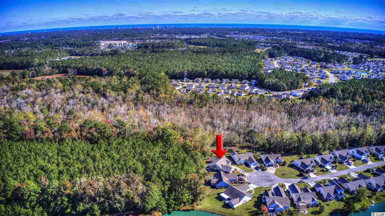
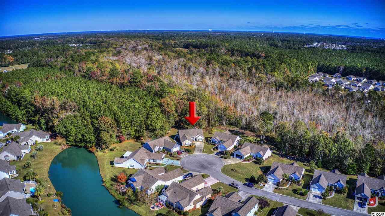
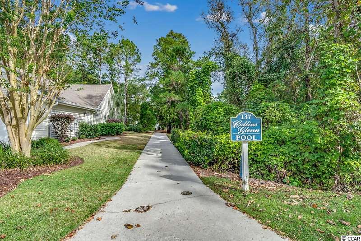
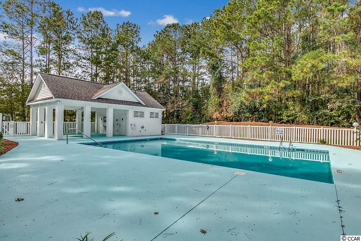
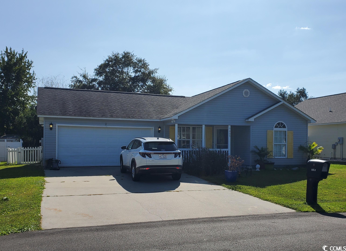
 MLS# 2320412
MLS# 2320412 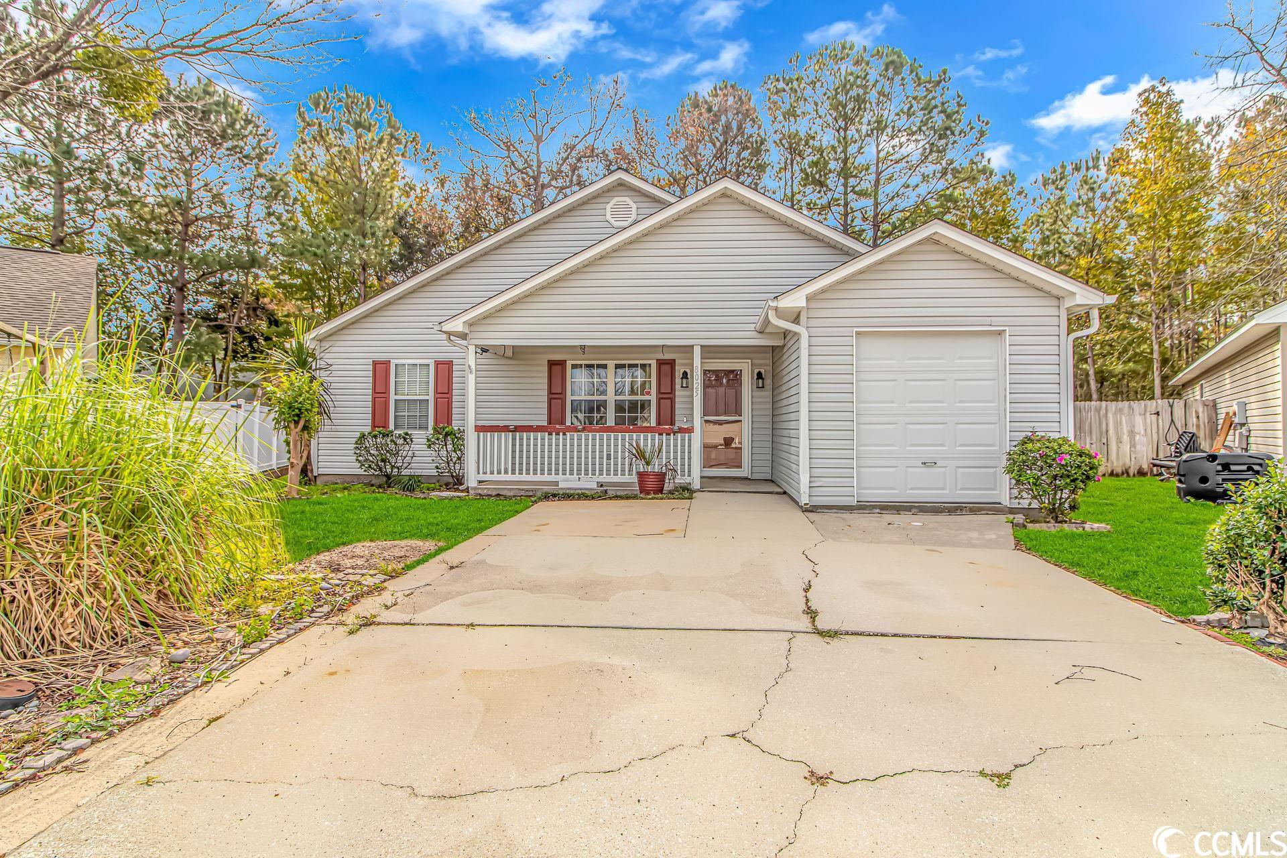
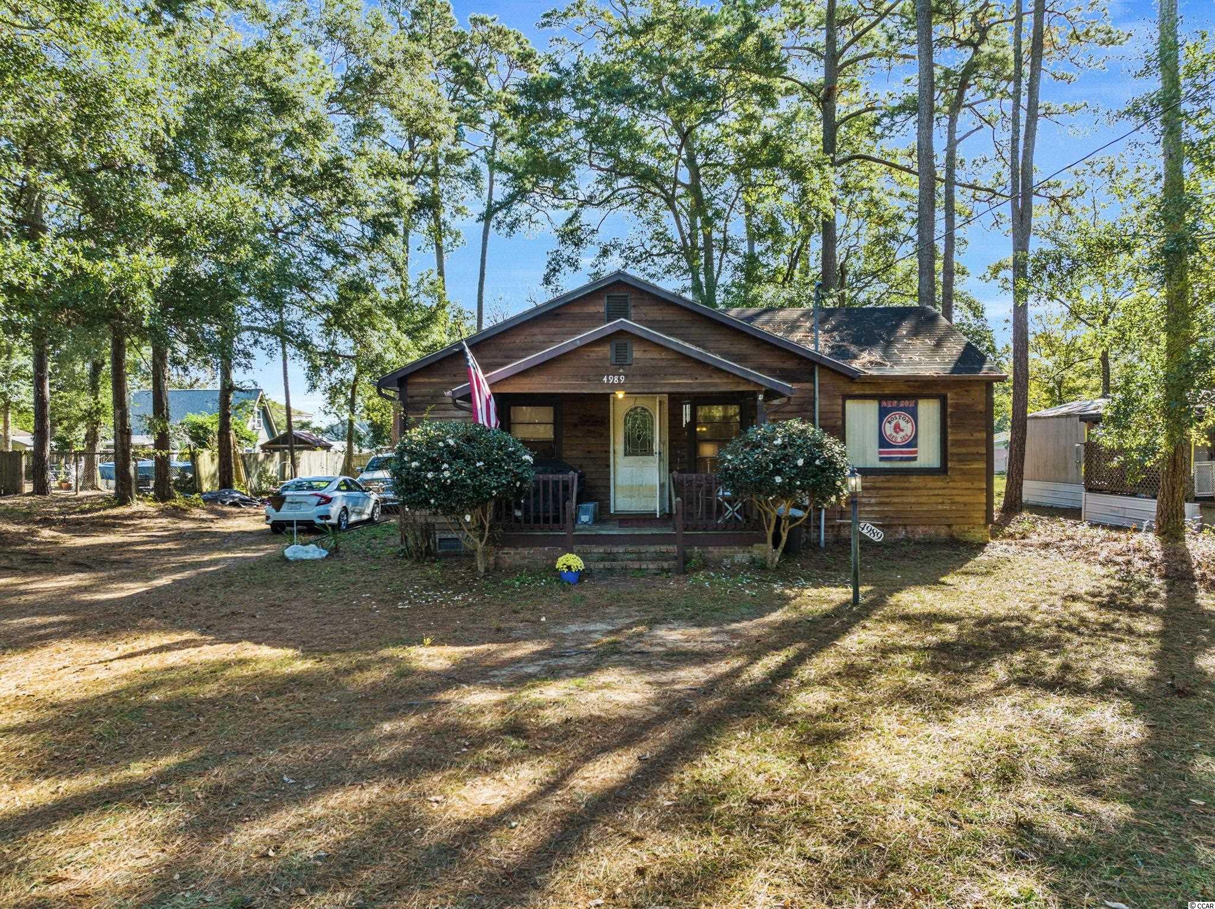
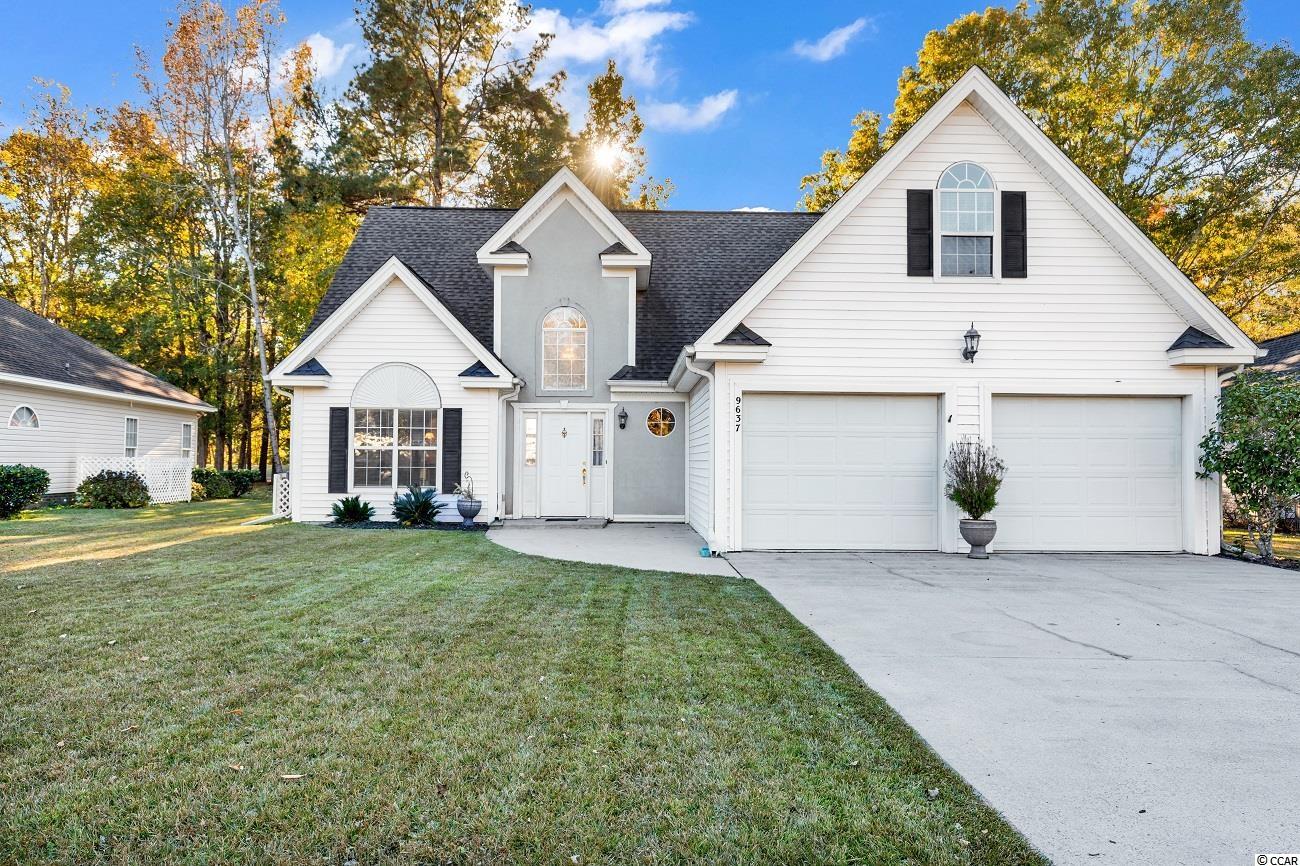
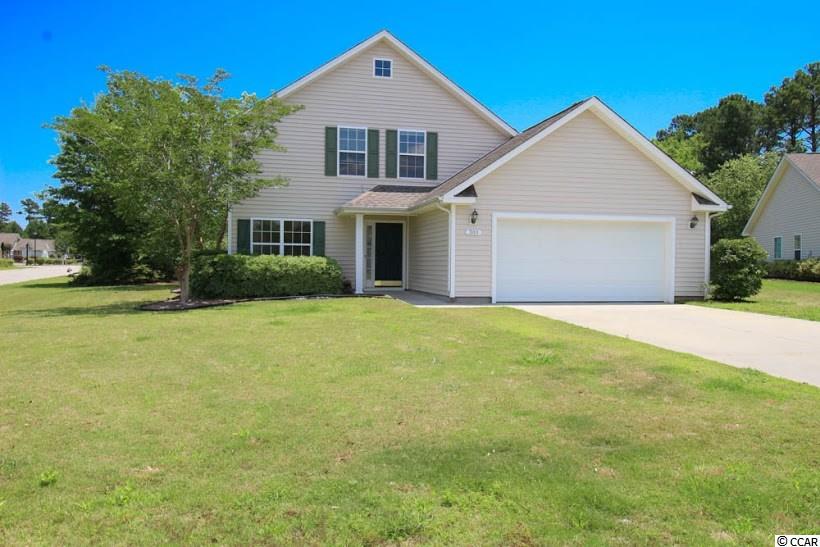
 Provided courtesy of © Copyright 2024 Coastal Carolinas Multiple Listing Service, Inc.®. Information Deemed Reliable but Not Guaranteed. © Copyright 2024 Coastal Carolinas Multiple Listing Service, Inc.® MLS. All rights reserved. Information is provided exclusively for consumers’ personal, non-commercial use,
that it may not be used for any purpose other than to identify prospective properties consumers may be interested in purchasing.
Images related to data from the MLS is the sole property of the MLS and not the responsibility of the owner of this website.
Provided courtesy of © Copyright 2024 Coastal Carolinas Multiple Listing Service, Inc.®. Information Deemed Reliable but Not Guaranteed. © Copyright 2024 Coastal Carolinas Multiple Listing Service, Inc.® MLS. All rights reserved. Information is provided exclusively for consumers’ personal, non-commercial use,
that it may not be used for any purpose other than to identify prospective properties consumers may be interested in purchasing.
Images related to data from the MLS is the sole property of the MLS and not the responsibility of the owner of this website.