Viewing Listing MLS# 1925984
Myrtle Beach, SC 29577
- 4Beds
- 2Full Baths
- 1Half Baths
- 2,900SqFt
- 2018Year Built
- 0.24Acres
- MLS# 1925984
- Residential
- Detached
- Sold
- Approx Time on Market1 month, 20 days
- AreaMyrtle Beach Area--Southern Limit To 10th Ave N
- CountyHorry
- Subdivision Balmoral At Withers Preserve-Market Common
Overview
Incredible Opportunity to make this 4 BR/2.5 BA Luxury Residence YOUR dream home. Balmoral is one of Market Common's premier boutique and most beautiful Natural Gas communities . Tree lined sidewalks, pavered driveways, and a gas lit lantern welcome you home. Every house in this community is ENERGY STAR certified. From the moment you enter into the foyer of this grand Blair floorplan, you will be amazed by the decorator appointments. Elegant grass cloth wallpaper, heavy crown moldings, the coffered ceiling in the formal dining room and the walk-through Butler's Pantry are truly remarkable. Luxury Plank flooring leads you through an arched entry to the open living area and gourmet kitchen. The Viatera Quartz counters and island are beautiful and carried over to the Butler's Pantry and Bar area that has a Wine Enthusiast Cooler and added custom drawers. Gas cooktop, Stainless Steel KitchenAid appliances., top upgrade of cabinetry with gorgeous handles and pull outs are accompanied by 3 bronze pendant lights and matching faucet. Entertain family and friends alike in the great 2 story living area that steps into an All Season Sunroom via a collapsing slider. FIRST FLOOR Master Suite is royally large offering double door entry into the spa like bath. Vast Zero Entry glass shower with bench and rain shower heads. Double vanity, double walk in closets equipped with custom cabinetry and chandeliers exude style and function. Second bedroom on first floor or library has french door entry and large walk in closet. Custom cabinets for extra storage in laundry room and ample storage area under staircase. Oversized 2nd story Media Room overlooks living area with dramatic balcony and wooden turned staircase decorated with iron spindles. Two more additional large bedrooms on 2nd floor each with walk in closets share a full bath and feature 2 linen closets. High end anti-slide epoxy finish covers the 2 car garage flooring as well as the All Season Room and front porch. The windows throughout are decorated with Plantation Shutters and each light fixture, ceiling fan and chandelier highlight this truly remarkable home. Large fenced backyard backs up to wetlands buffer offering privacy and serene views. Entertain year round hosting in front of the gas outdoor fireplace and Weber gas grill with cooktop. Flower boxes have a maintenance free watering system. Have it ALL while living just minutes to the beach, airport and all the shopping, dining and outdoor activities that Market Common has to offer. Start this new year living in the home you've dreamed about !
Sale Info
Listing Date: 12-10-2019
Sold Date: 01-31-2020
Aprox Days on Market:
1 month(s), 20 day(s)
Listing Sold:
4 Year(s), 9 month(s), 14 day(s) ago
Asking Price: $499,900
Selling Price: $499,900
Price Difference:
Same as list price
Agriculture / Farm
Grazing Permits Blm: ,No,
Horse: No
Grazing Permits Forest Service: ,No,
Grazing Permits Private: ,No,
Irrigation Water Rights: ,No,
Farm Credit Service Incl: ,No,
Crops Included: ,No,
Association Fees / Info
Hoa Frequency: Monthly
Hoa Fees: 90
Hoa: 1
Hoa Includes: AssociationManagement, CommonAreas, Pools, RecreationFacilities
Community Features: Clubhouse, GolfCartsOK, RecreationArea, LongTermRentalAllowed, Pool
Assoc Amenities: Clubhouse, OwnerAllowedGolfCart, OwnerAllowedMotorcycle, PetRestrictions
Bathroom Info
Total Baths: 3.00
Halfbaths: 1
Fullbaths: 2
Bedroom Info
Beds: 4
Building Info
New Construction: No
Levels: Two
Year Built: 2018
Mobile Home Remains: ,No,
Zoning: Res
Style: Traditional
Construction Materials: HardiPlankType
Buyer Compensation
Exterior Features
Spa: No
Patio and Porch Features: FrontPorch, Patio, Porch, Screened
Window Features: StormWindows
Pool Features: Community, OutdoorPool
Foundation: Slab
Exterior Features: Fence, SprinklerIrrigation, Patio
Financial
Lease Renewal Option: ,No,
Garage / Parking
Parking Capacity: 4
Garage: Yes
Carport: No
Parking Type: Attached, Garage, TwoCarGarage, GarageDoorOpener
Open Parking: No
Attached Garage: Yes
Garage Spaces: 2
Green / Env Info
Interior Features
Floor Cover: Carpet, Tile, Vinyl
Door Features: StormDoors
Fireplace: No
Laundry Features: WasherHookup
Furnished: Unfurnished
Interior Features: WindowTreatments, BreakfastBar, BedroomonMainLevel, BreakfastArea, EntranceFoyer, KitchenIsland, Loft, StainlessSteelAppliances, SolidSurfaceCounters
Appliances: Dishwasher, Disposal, Microwave, Range, Refrigerator, RangeHood
Lot Info
Lease Considered: ,No,
Lease Assignable: ,No,
Acres: 0.24
Land Lease: No
Lot Description: CityLot, Rectangular
Misc
Pool Private: No
Pets Allowed: OwnerOnly, Yes
Offer Compensation
Other School Info
Property Info
County: Horry
View: No
Senior Community: No
Stipulation of Sale: None
Property Sub Type Additional: Detached
Property Attached: No
Security Features: SmokeDetectors
Disclosures: CovenantsRestrictionsDisclosure,SellerDisclosure
Rent Control: No
Construction: Resale
Room Info
Basement: ,No,
Sold Info
Sold Date: 2020-01-31T00:00:00
Sqft Info
Building Sqft: 3600
Sqft: 2900
Tax Info
Tax Legal Description: lot 110
Unit Info
Utilities / Hvac
Heating: Central, Electric, Gas
Cooling: CentralAir
Electric On Property: No
Cooling: Yes
Utilities Available: CableAvailable, ElectricityAvailable, NaturalGasAvailable, PhoneAvailable, SewerAvailable, UndergroundUtilities, WaterAvailable
Heating: Yes
Water Source: Public
Waterfront / Water
Waterfront: No
Schools
Elem: Myrtle Beach Elementary School
Middle: Myrtle Beach Middle School
High: Myrtle Beach High School
Directions
Enter into Market Common via Farrow Pkwy to Coventry Rd. Once on Coventry, the Balmoral Community will be on the left. Drive into Balmoral and go straight on Thornbury and make right at 2nd stop sign. Cheshire Ct will be on you left and 1716 is a green home on your left.Courtesy of Bhhs Coastal Real Estate
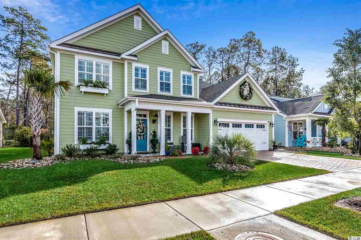
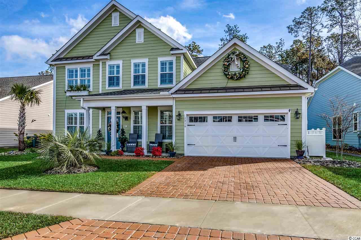
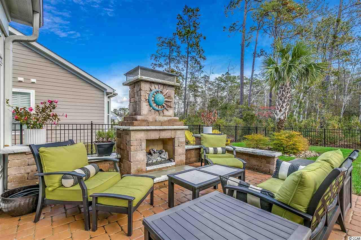
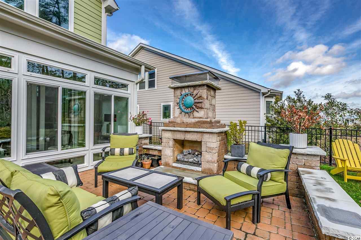
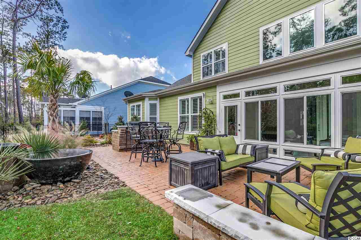
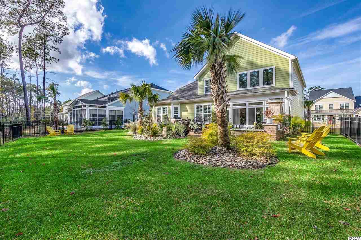
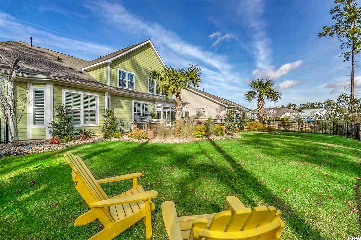
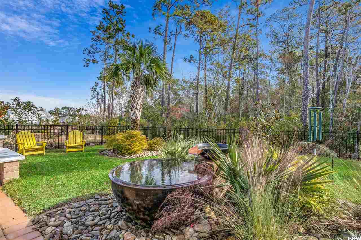
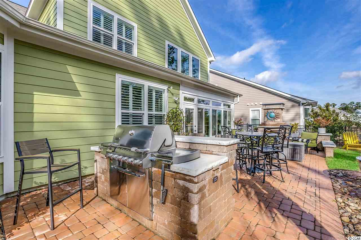
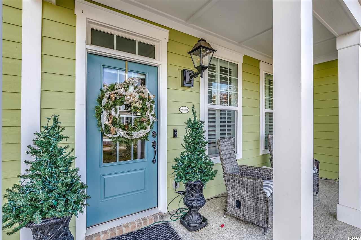
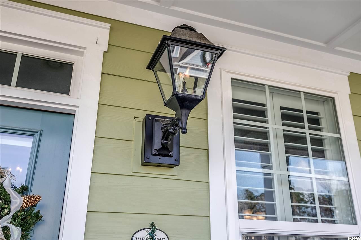
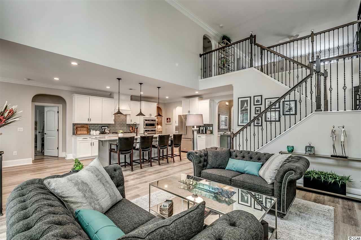
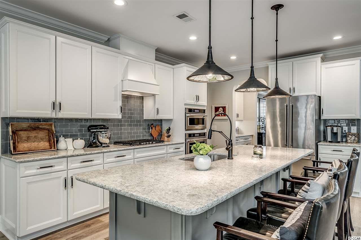
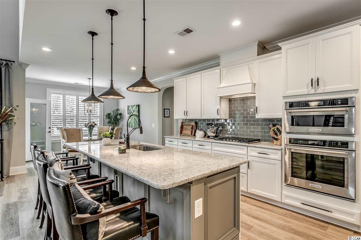
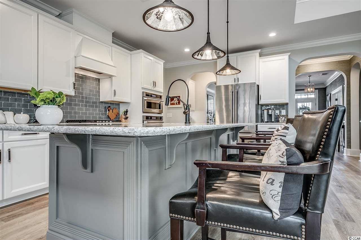
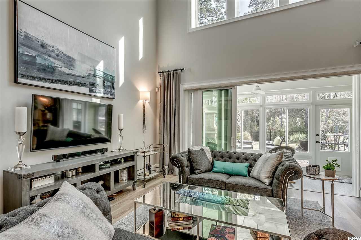
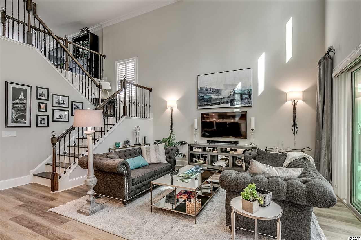
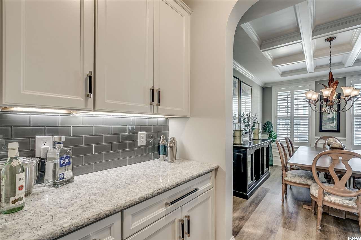
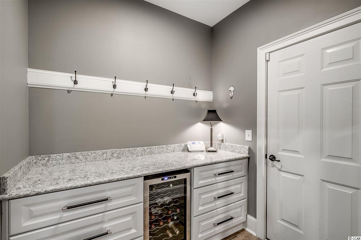
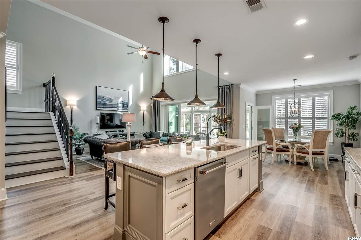
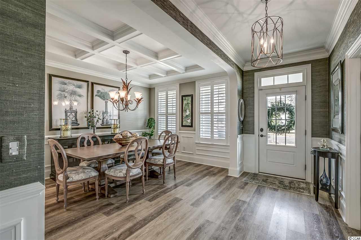
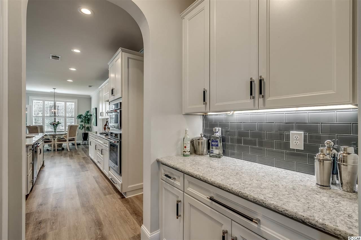
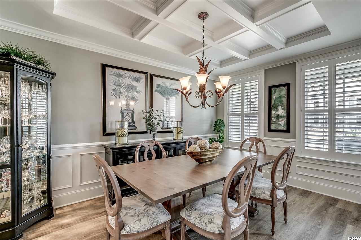
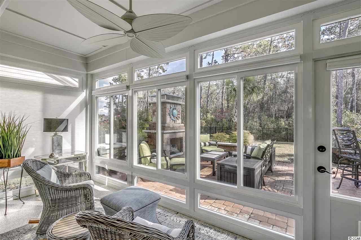
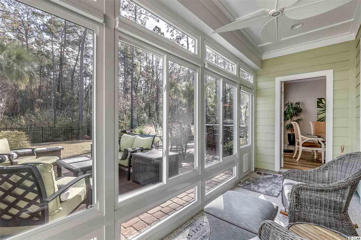
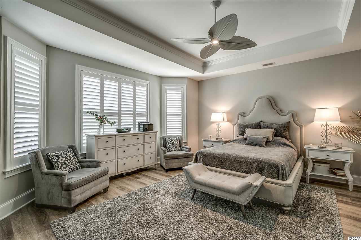
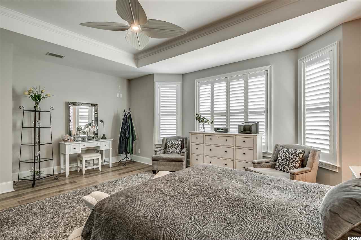
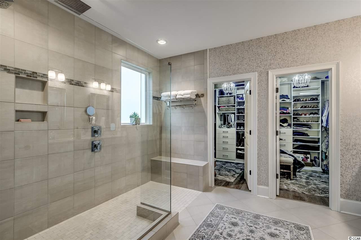
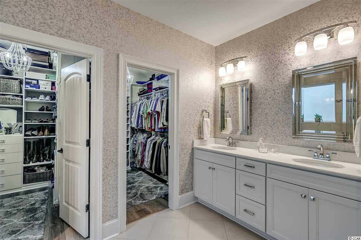
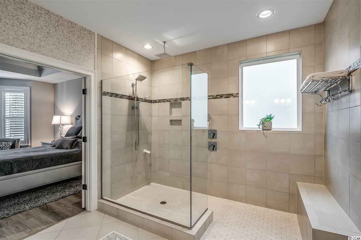
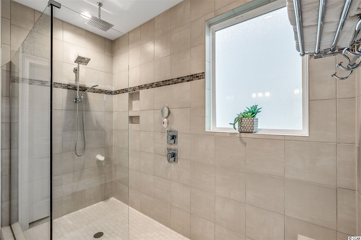
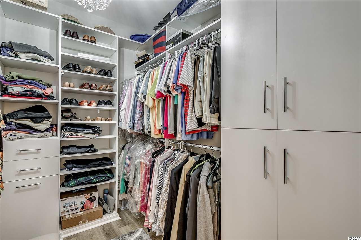
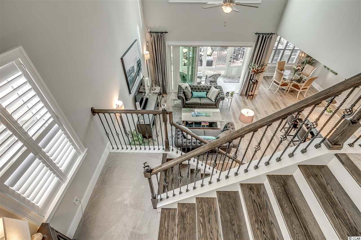
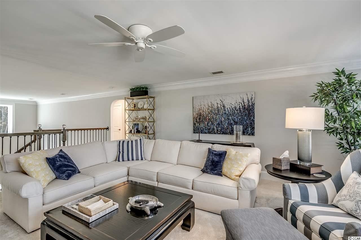
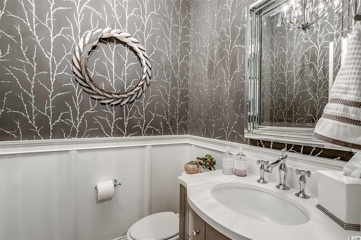
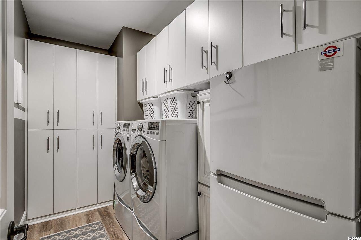
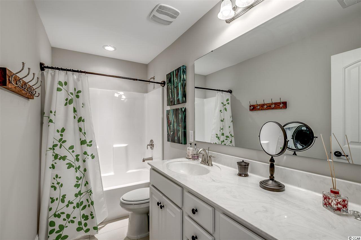
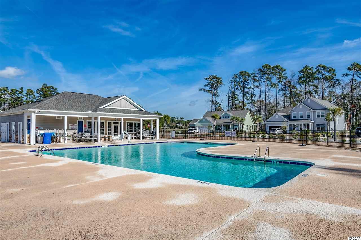
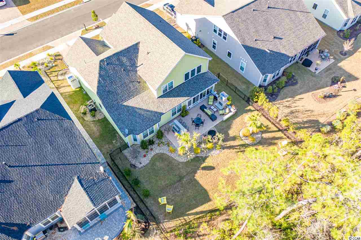
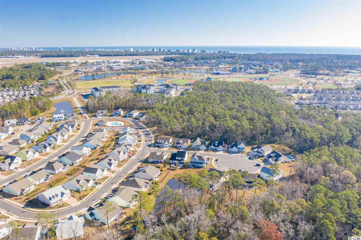
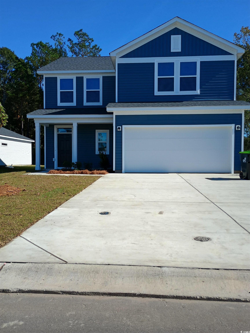
 MLS# 2426033
MLS# 2426033 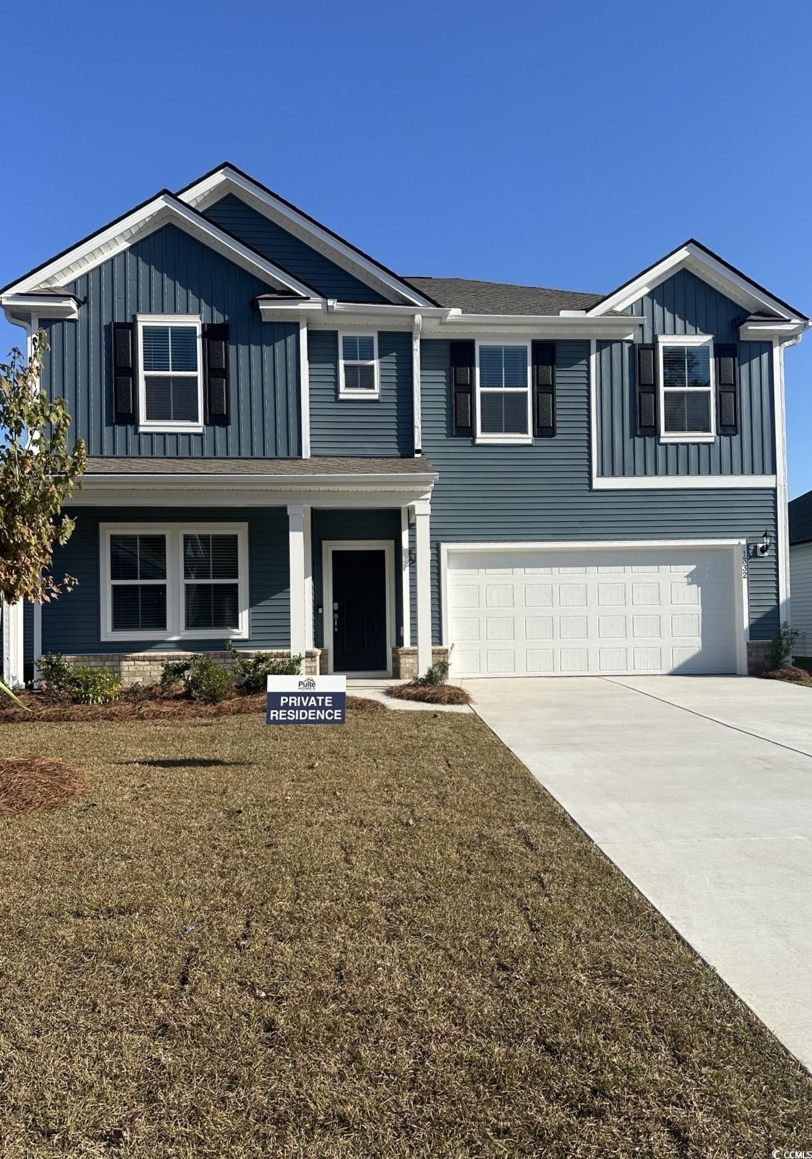
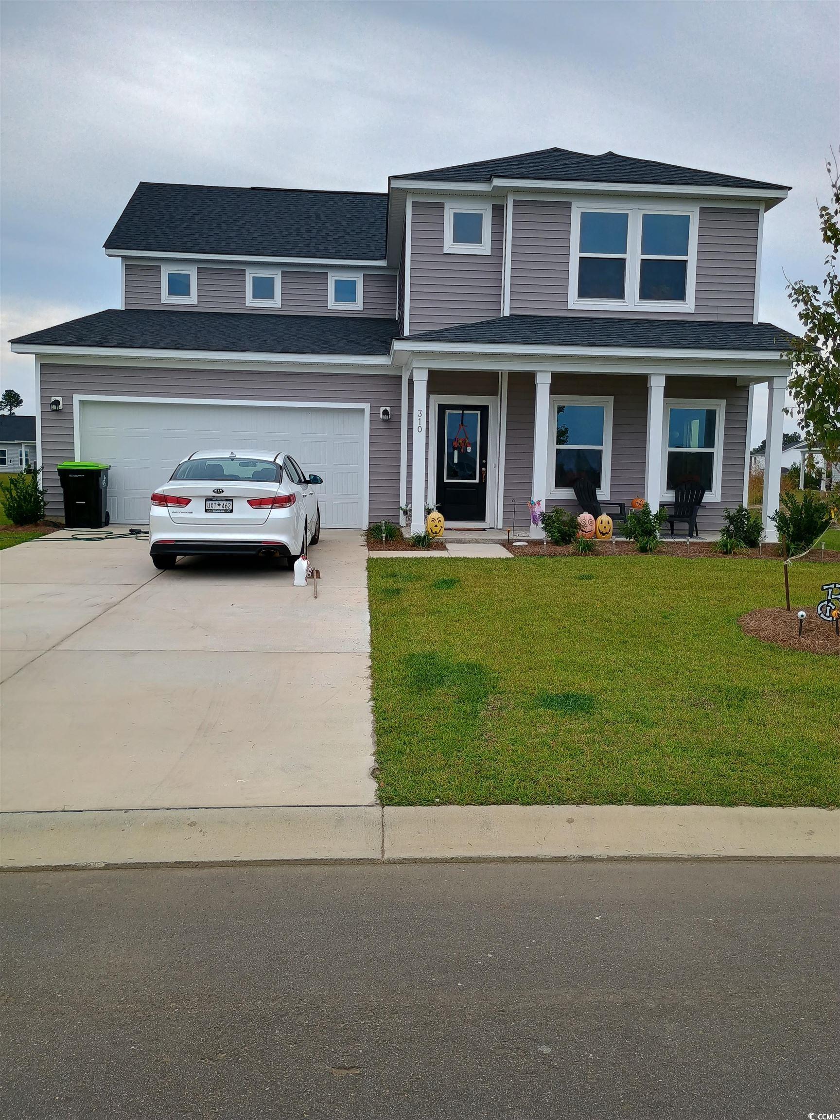
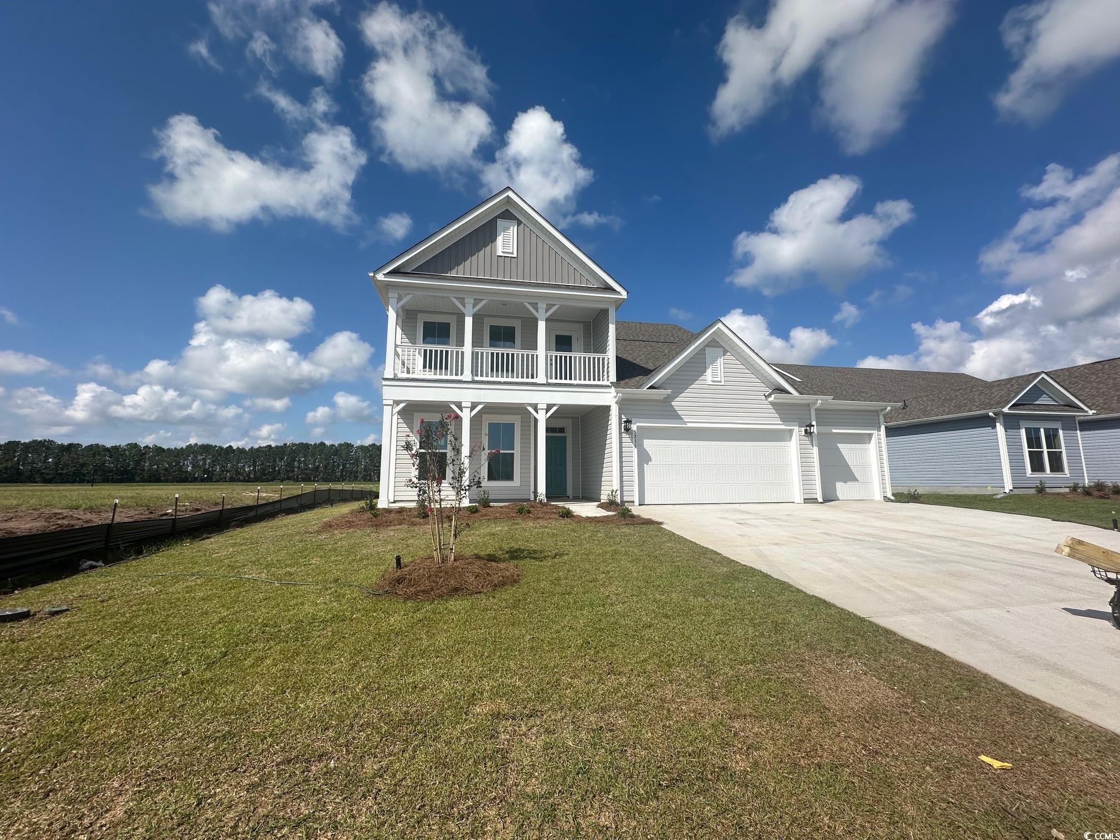
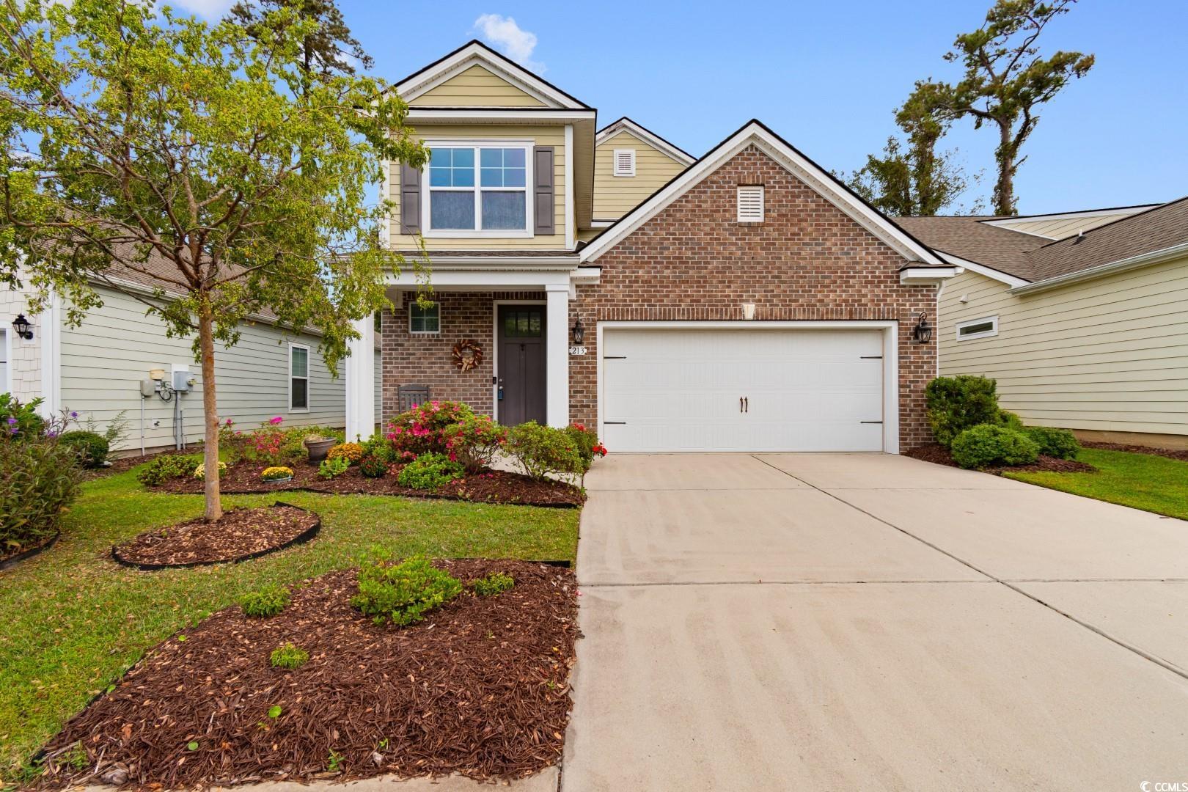
 Provided courtesy of © Copyright 2024 Coastal Carolinas Multiple Listing Service, Inc.®. Information Deemed Reliable but Not Guaranteed. © Copyright 2024 Coastal Carolinas Multiple Listing Service, Inc.® MLS. All rights reserved. Information is provided exclusively for consumers’ personal, non-commercial use,
that it may not be used for any purpose other than to identify prospective properties consumers may be interested in purchasing.
Images related to data from the MLS is the sole property of the MLS and not the responsibility of the owner of this website.
Provided courtesy of © Copyright 2024 Coastal Carolinas Multiple Listing Service, Inc.®. Information Deemed Reliable but Not Guaranteed. © Copyright 2024 Coastal Carolinas Multiple Listing Service, Inc.® MLS. All rights reserved. Information is provided exclusively for consumers’ personal, non-commercial use,
that it may not be used for any purpose other than to identify prospective properties consumers may be interested in purchasing.
Images related to data from the MLS is the sole property of the MLS and not the responsibility of the owner of this website.