Viewing Listing MLS# 2001252
Conway, SC 29526
- 3Beds
- 2Full Baths
- N/AHalf Baths
- 1,636SqFt
- 2015Year Built
- 0.18Acres
- MLS# 2001252
- Residential
- Detached
- Sold
- Approx Time on Market2 months, 7 days
- AreaConway Central Between 501 & 701 / North of 501
- CountyHorry
- Subdivision Midtown Village
Overview
If you have been looking for a home with shiplap and a sliding barn door in Conway, HERE IT IS! This home is the Aria floor plan that offers a spacious open floor plan along with well appointed bedrooms. The master suite offers ample space for extra comfort, two master closets, and a sizable master bath with a walk in shower. You will find shiplap and laminate wood flooring in the living room and dining area that ads loads of designer appeal. You will love the gourmet counter height kitchen island, upgraded 36"" cabinets and roomy pantry. You can also rest assured with some of the homes built in design features such as an engineered reinforced concrete foundation with wire mesh, and the engineered, efficiency throughout with Green Guard Quality House Wrap and Low E Energy efficient insulated vinyl windows. The screened in porch provides a wonderful outdoor space to enjoy your large fenced back yard. Working in the garage will also be more pleasant with it's own air conditioner. Midtown Village is a ""MAINTENANCE FREE COMMUNITY"" which is included in the monthly HOA. The HOA maintains all the lawns, shrubbery, planting beds and irrigation system, cable plus TV, and a swimming pool/clubhouse facility. Midtown Village is close to all the wonderful things that Conway has to offer and a short distance to the Atlantic Ocean. Come see what this home and Midtown Village have to offer. Square footage is approximate and not guaranteed. Buyer is responsible for verification.
Sale Info
Listing Date: 01-17-2020
Sold Date: 03-25-2020
Aprox Days on Market:
2 month(s), 7 day(s)
Listing Sold:
4 Year(s), 7 month(s), 8 day(s) ago
Asking Price: $174,900
Selling Price: $168,000
Price Difference:
Reduced By $1,900
Agriculture / Farm
Grazing Permits Blm: ,No,
Horse: No
Grazing Permits Forest Service: ,No,
Grazing Permits Private: ,No,
Irrigation Water Rights: ,No,
Farm Credit Service Incl: ,No,
Crops Included: ,No,
Association Fees / Info
Hoa Frequency: Monthly
Hoa Fees: 188
Hoa: 1
Hoa Includes: CommonAreas, CableTV, MaintenanceGrounds, Pools
Community Features: Clubhouse, GolfCartsOK, Pool, RecreationArea, LongTermRentalAllowed, ShortTermRentalAllowed
Assoc Amenities: Clubhouse, OwnerAllowedGolfCart, OwnerAllowedMotorcycle, Pool, PetRestrictions
Bathroom Info
Total Baths: 2.00
Fullbaths: 2
Bedroom Info
Beds: 3
Building Info
New Construction: No
Levels: One
Year Built: 2015
Mobile Home Remains: ,No,
Zoning: Res
Style: Ranch
Construction Materials: VinylSiding
Buyer Compensation
Exterior Features
Spa: No
Patio and Porch Features: Patio, Porch, Screened
Window Features: StormWindows
Pool Features: Association, Community
Foundation: Slab
Exterior Features: Fence, SprinklerIrrigation, Patio
Financial
Lease Renewal Option: ,No,
Garage / Parking
Parking Capacity: 4
Garage: Yes
Carport: No
Parking Type: Attached, Garage, TwoCarGarage, GarageDoorOpener
Open Parking: No
Attached Garage: Yes
Garage Spaces: 2
Green / Env Info
Interior Features
Fireplace: No
Laundry Features: WasherHookup
Furnished: Unfurnished
Interior Features: SplitBedrooms, WindowTreatments, BedroomonMainLevel, EntranceFoyer, KitchenIsland, SolidSurfaceCounters
Appliances: Dishwasher, Disposal, Range, Refrigerator
Lot Info
Lease Considered: ,No,
Lease Assignable: ,No,
Acres: 0.18
Land Lease: No
Misc
Pool Private: No
Pets Allowed: OwnerOnly, Yes
Offer Compensation
Other School Info
Property Info
County: Horry
View: No
Senior Community: No
Stipulation of Sale: None
Property Sub Type Additional: Detached
Property Attached: No
Security Features: SecuritySystem
Disclosures: CovenantsRestrictionsDisclosure,SellerDisclosure
Rent Control: No
Construction: Resale
Room Info
Basement: ,No,
Sold Info
Sold Date: 2020-03-25T00:00:00
Sqft Info
Building Sqft: 2133
Living Area Source: Other
Sqft: 1636
Tax Info
Tax Legal Description: Lot 81
Unit Info
Utilities / Hvac
Heating: Central, Electric
Cooling: CentralAir
Electric On Property: No
Cooling: Yes
Utilities Available: CableAvailable, ElectricityAvailable, PhoneAvailable, SewerAvailable, UndergroundUtilities, WaterAvailable
Heating: Yes
Water Source: Public
Waterfront / Water
Waterfront: No
Directions
Take 501 toward Conway High School. Turn right on Medlen Parkway next to Pepsi Cola plant and across from Conway Jeep/Chrysler. Midtown Village will be mile on the left.Courtesy of Cb Sea Coast Advantage Cf - Main Line: 843-903-4400
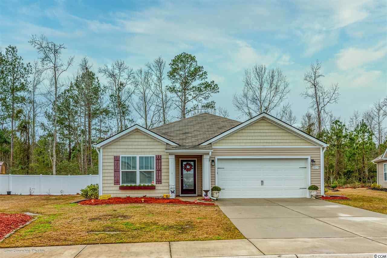
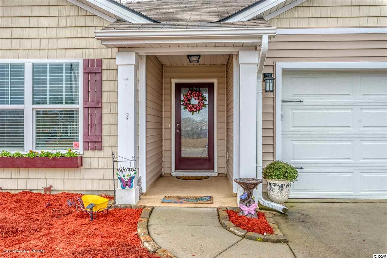
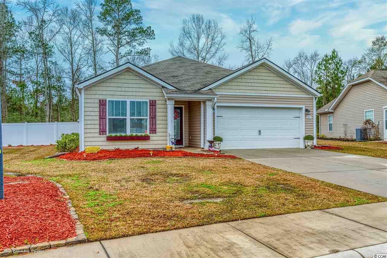
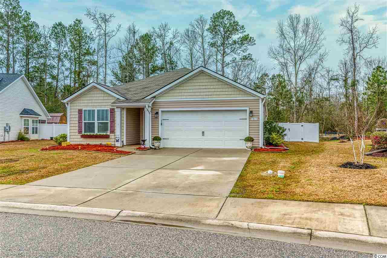
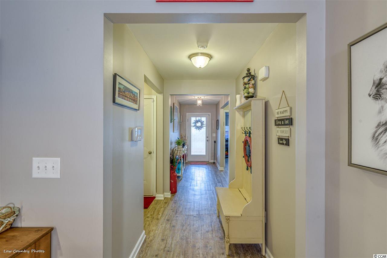
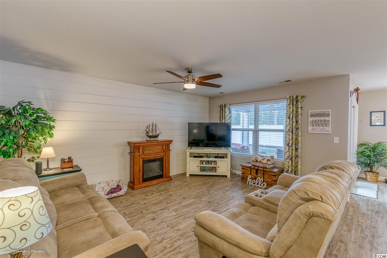
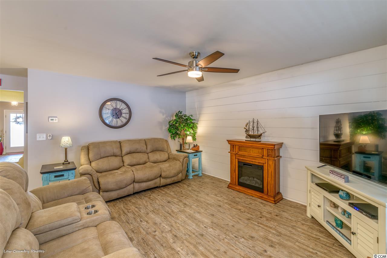
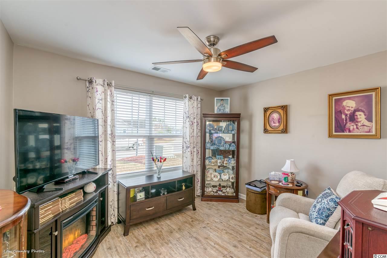
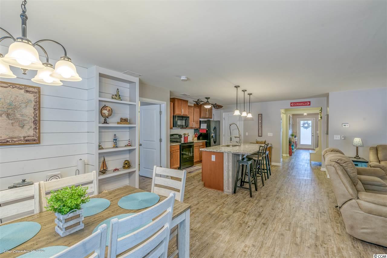
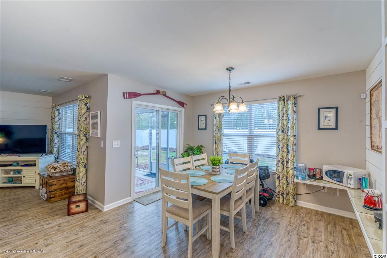
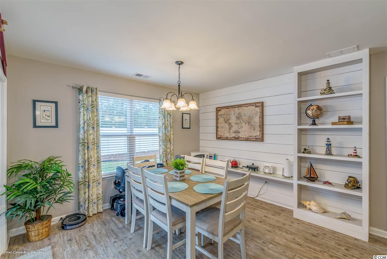
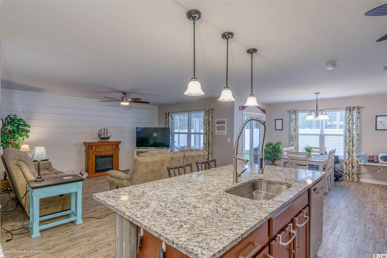
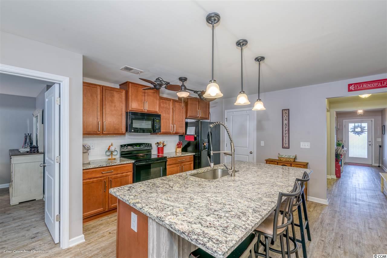
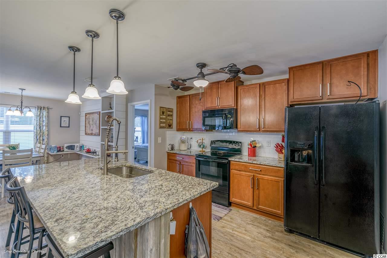
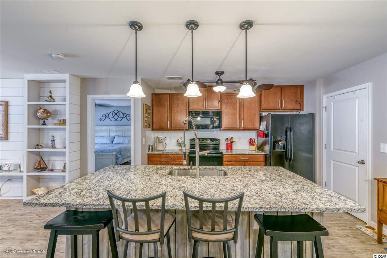
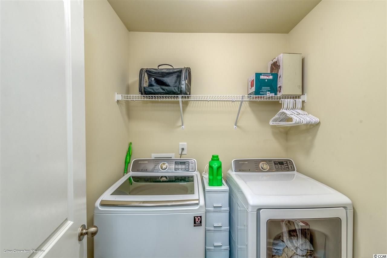
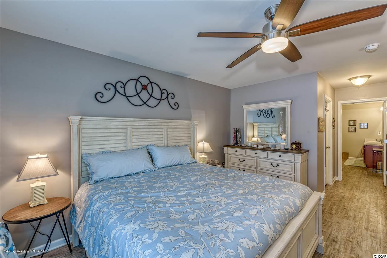
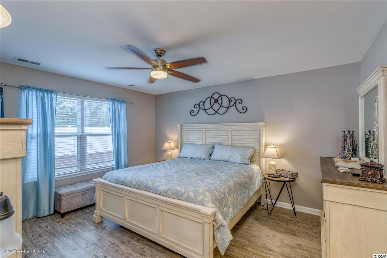
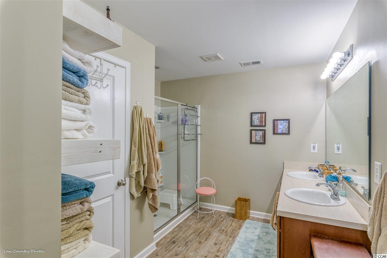
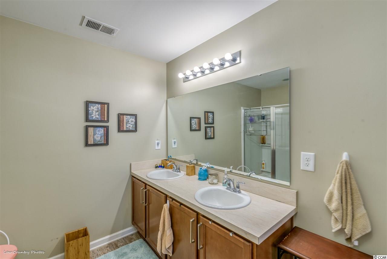
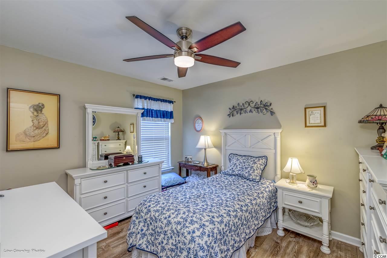
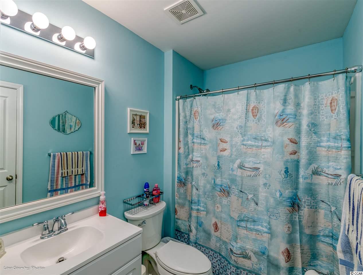
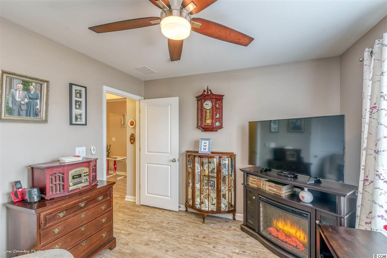
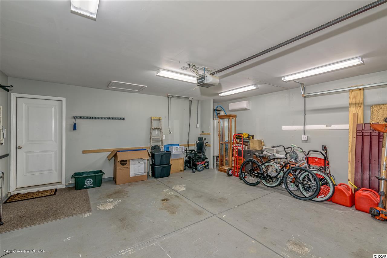
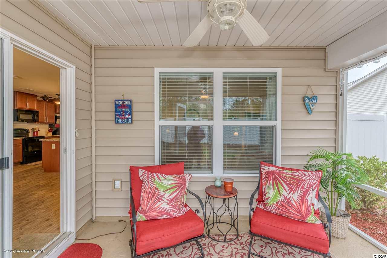
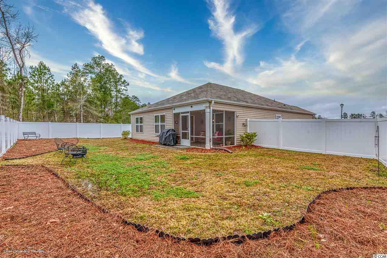
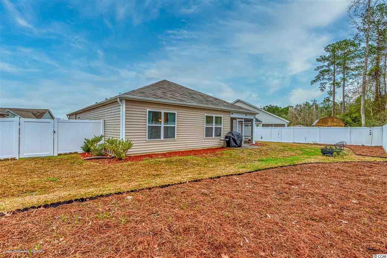
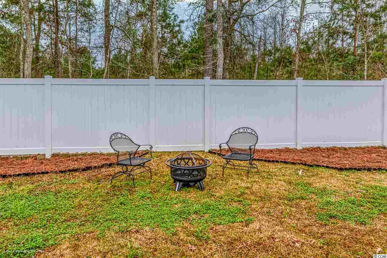
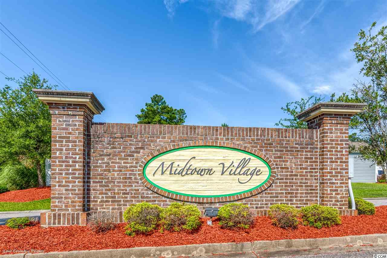
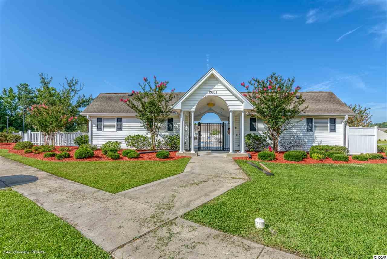
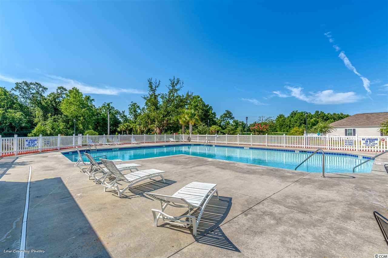
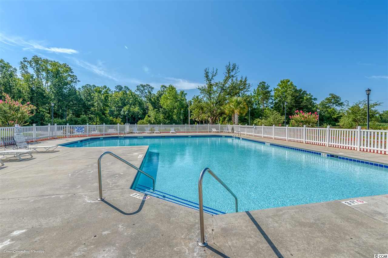
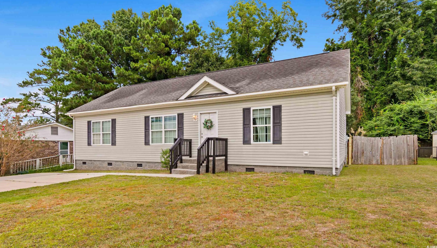
 MLS# 2421027
MLS# 2421027 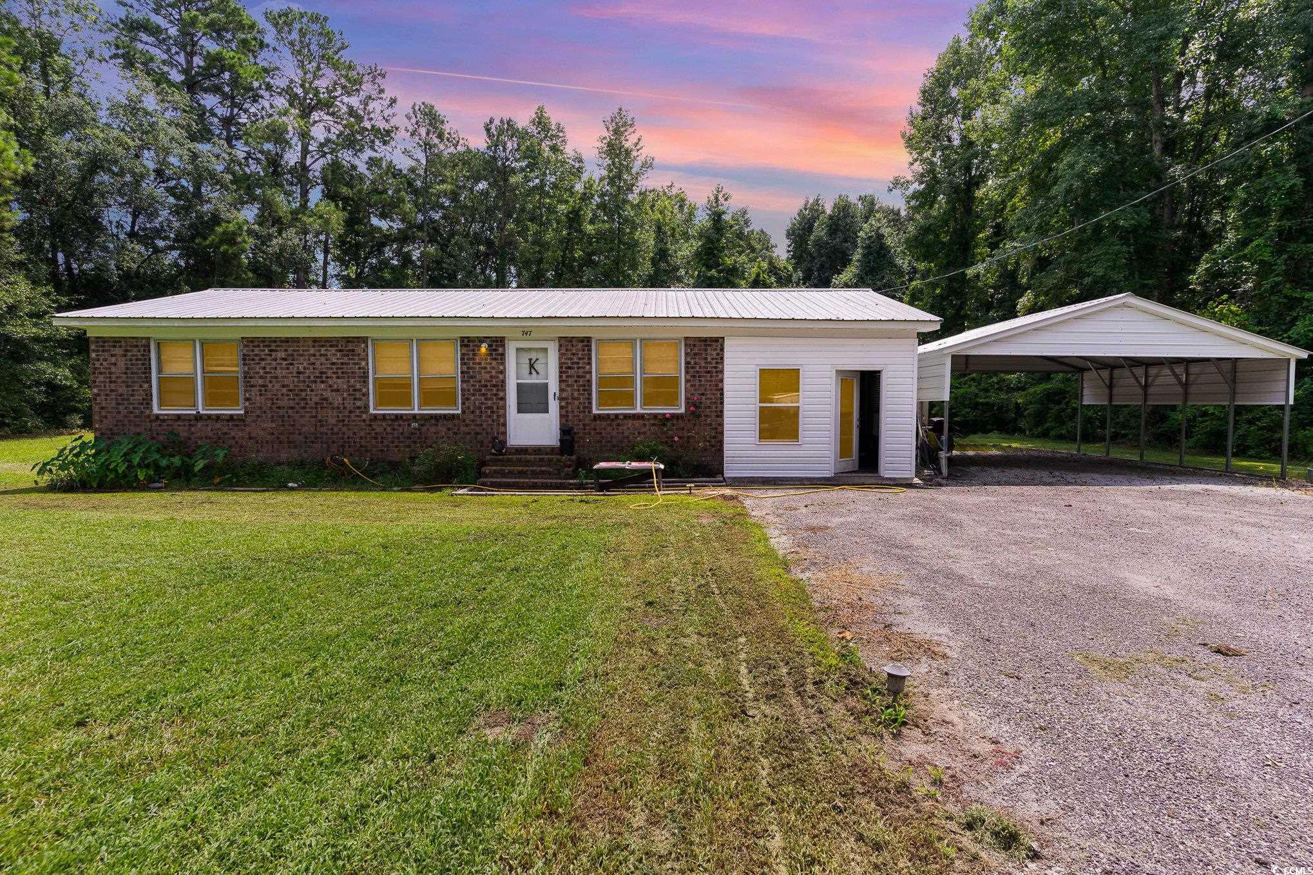
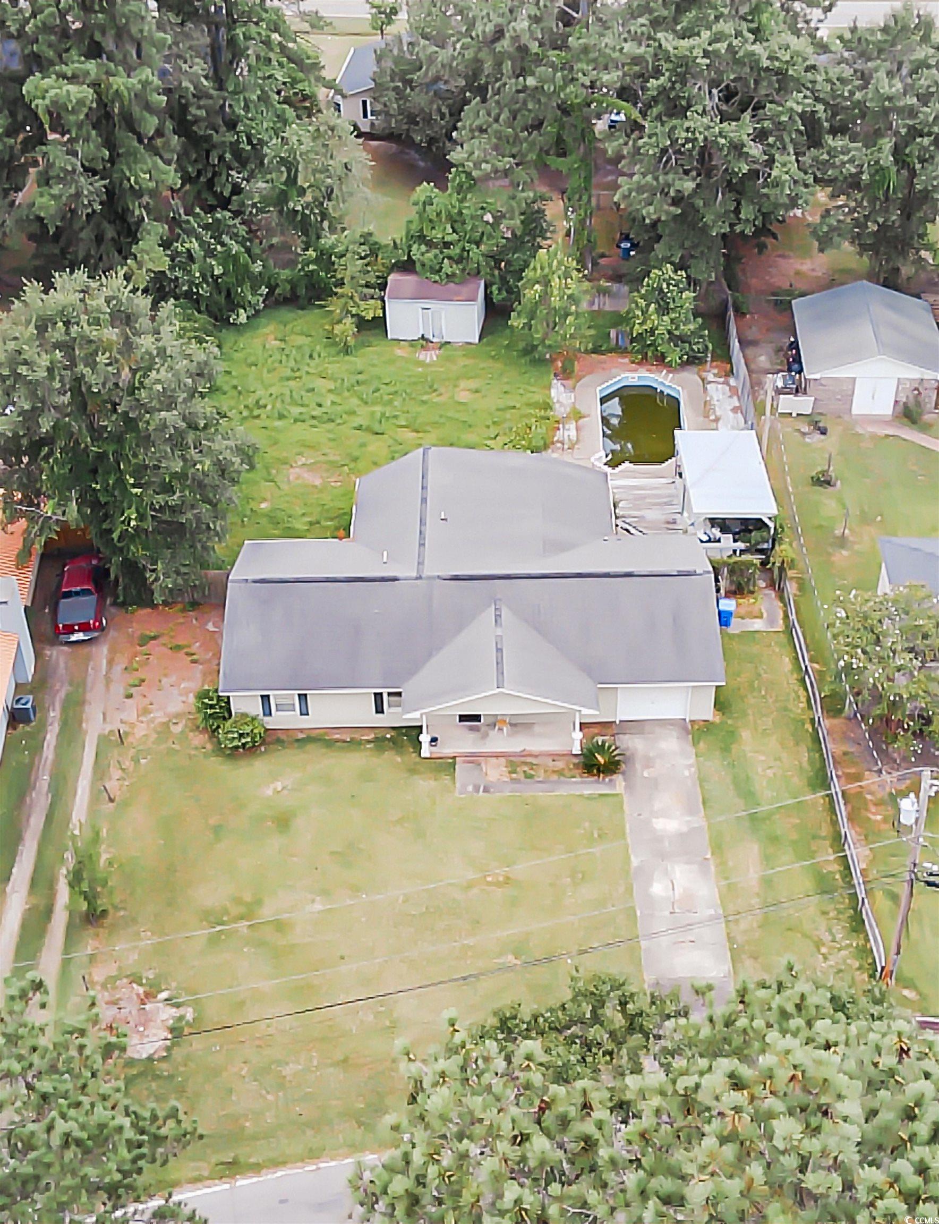
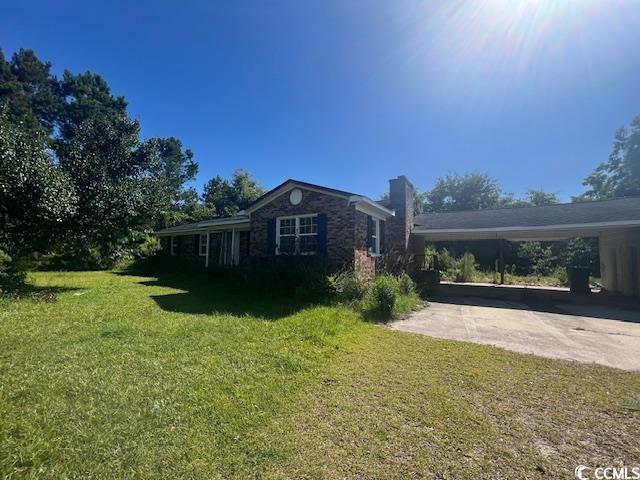
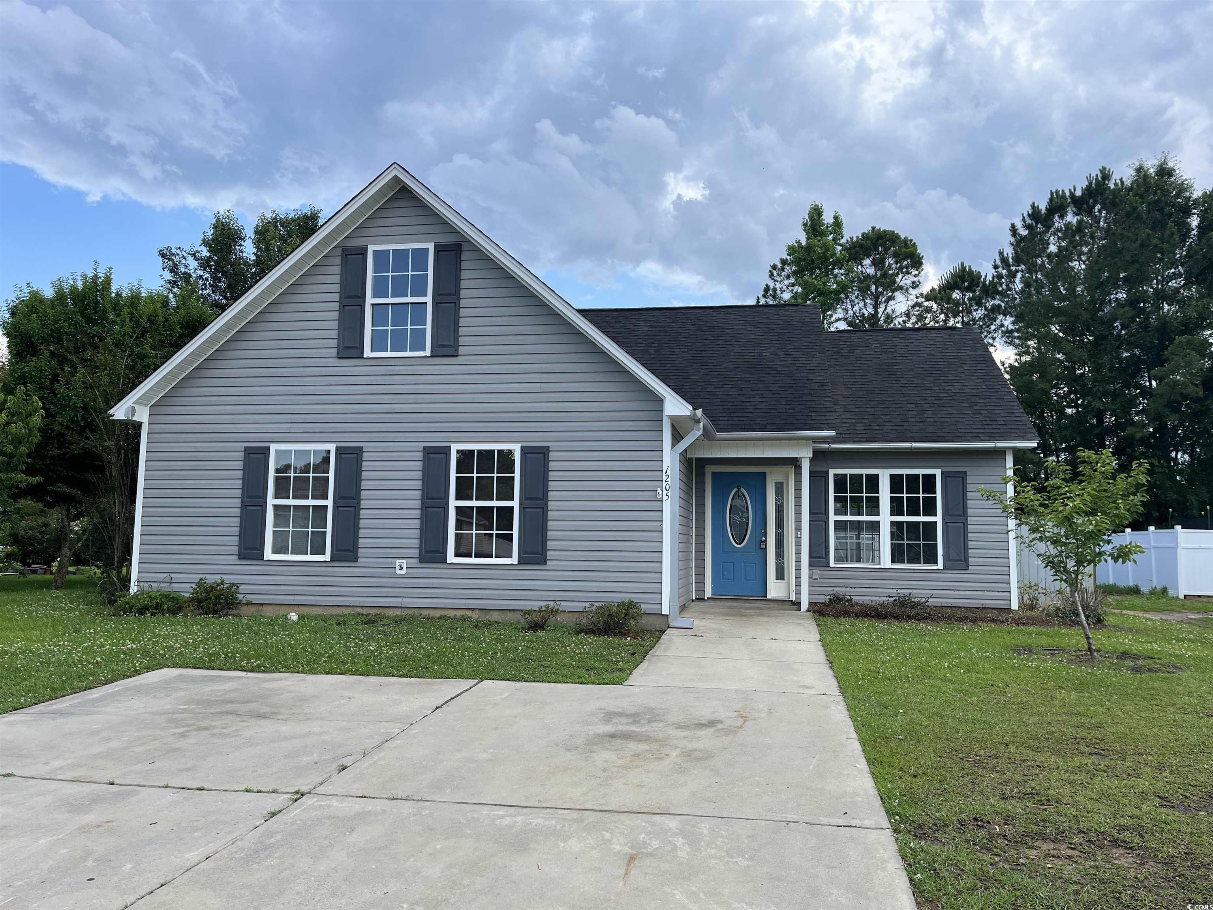
 Provided courtesy of © Copyright 2024 Coastal Carolinas Multiple Listing Service, Inc.®. Information Deemed Reliable but Not Guaranteed. © Copyright 2024 Coastal Carolinas Multiple Listing Service, Inc.® MLS. All rights reserved. Information is provided exclusively for consumers’ personal, non-commercial use,
that it may not be used for any purpose other than to identify prospective properties consumers may be interested in purchasing.
Images related to data from the MLS is the sole property of the MLS and not the responsibility of the owner of this website.
Provided courtesy of © Copyright 2024 Coastal Carolinas Multiple Listing Service, Inc.®. Information Deemed Reliable but Not Guaranteed. © Copyright 2024 Coastal Carolinas Multiple Listing Service, Inc.® MLS. All rights reserved. Information is provided exclusively for consumers’ personal, non-commercial use,
that it may not be used for any purpose other than to identify prospective properties consumers may be interested in purchasing.
Images related to data from the MLS is the sole property of the MLS and not the responsibility of the owner of this website.