Viewing Listing MLS# 2002329
Myrtle Beach, SC 29579
- 3Beds
- 2Full Baths
- N/AHalf Baths
- 1,470SqFt
- 2006Year Built
- #23-BUnit #
- MLS# 2002329
- Residential
- Condominium
- Sold
- Approx Time on Market2 months, 1 day
- AreaMyrtle Beach Area--Carolina Forest
- CountyHorry
- Subdivision St Andrews Townhomes
Overview
COMPLETELY UPGRADED! Pond, golf course, and woods view! Yes, #296-B is all that and a bag of chips! This is THEE nicest townhome in this community that I've seen. This beautiful, turn-key 3 BR / 2 full bath home has everything you're looking for at an affordable price in a great location. As you approach the front door, you'll notice your front porch with room for a love-seat - a great place to say ""Hi"" to your neighbors. You also have a 1-car garage with plenty of room for your car as well as plenty of room to add shelving for additional storage space. Off of the garage entry is your mud-room with room for a full-size side-by-side washer/dryer. Once you enter the foyer, you'll notice the new LVP flooring that extends into all of the bedrooms, dining area, living room, and downstairs owner's suite. The stairs are the only place inside where you'll find carpet. Your gorgeous kitchen is open to your dining and living areas making it an ideal place to entertain all of your family and friends. Your kitchen features: Granite counter tops, an under-mount stainless steel sink, a goose-neck faucet, stainless steel appliances (refrigerator, dishwasher, microwave, and smooth-top stove and oven), lots of counter space, and plenty of cabinets (which are raised-panel cabinets with nickel knobs and crown molding). Downstairs you have a nice-sized dining area a well as a spacious living room with its cathedral ceilings, ceiling fan w/light, and of course the gorgeous natural views out back. Your owner's suite is on the first floor with the same beautiful views. This large bedroom features cathedral ceilings, ceiling fan w/light, and a master bath with dual vanities with granite tops, a shower, linen closet, and a walk-in closet. Upstairs you have a loft ideal for multiple uses: Kid's play area, computer/work area, extra sleeping area if you have a futon or sleeper-sofa, craft area, or whatever you wish. There are also 2 bedrooms upstairs each nice-sized and each with its own ceiling fan w/light fixture. These 2 bedrooms have easy access to the full bathroom which has granite tops and a tub/shower combo. There is also access to a huge ATTIC storage space that you don't find in most condos or townhomes in this area. Some of the notable upgrades throughout include: * New screened-in rear porch with amazing and relaxing views * Smooth ceilings throughout * 2.5"" plantation blinds on all windows * A water heater that is only 2 years old * An HVAC system that is only 3 years old. As if all of this wasn't enough, this community has a beautiful outdoor pool and hot tub. # 296-B is located at the end of the community on a cul-de-sac which affords added privacy as there is no through-traffic. These townhomes typically sell quickly and very few are ever as upgraded and turn-key as #296-B. You'll fall in love with your new home as soon as you walk in the front door just like the seller did when they purchased this home.
Sale Info
Listing Date: 01-31-2020
Sold Date: 04-02-2020
Aprox Days on Market:
2 month(s), 1 day(s)
Listing Sold:
4 Year(s), 7 month(s), 8 day(s) ago
Asking Price: $187,575
Selling Price: $177,000
Price Difference:
Reduced By $7,975
Agriculture / Farm
Grazing Permits Blm: ,No,
Horse: No
Grazing Permits Forest Service: ,No,
Grazing Permits Private: ,No,
Irrigation Water Rights: ,No,
Farm Credit Service Incl: ,No,
Crops Included: ,No,
Association Fees / Info
Hoa Frequency: Quarterly
Hoa Fees: 241
Hoa: 1
Hoa Includes: AssociationManagement, CommonAreas, CableTV, Insurance, MaintenanceGrounds, PestControl, Pools, Sewer, Trash, Water
Community Features: Clubhouse, CableTV, InternetAccess, RecreationArea, LongTermRentalAllowed, Pool
Assoc Amenities: Clubhouse, OwnerAllowedMotorcycle, PetRestrictions, PetsAllowed, Trash, CableTV, MaintenanceGrounds
Bathroom Info
Total Baths: 2.00
Fullbaths: 2
Bedroom Info
Beds: 3
Building Info
New Construction: No
Levels: Two
Year Built: 2006
Mobile Home Remains: ,No,
Zoning: MF
Style: LowRise
Construction Materials: BrickVeneer
Entry Level: 1
Building Name: St. Andrews Townhomes
Buyer Compensation
Exterior Features
Spa: Yes
Patio and Porch Features: RearPorch, FrontPorch, Porch, Screened
Spa Features: HotTub
Pool Features: Community, OutdoorPool, Private
Foundation: Slab
Exterior Features: HotTubSpa, Porch
Financial
Lease Renewal Option: ,No,
Garage / Parking
Garage: Yes
Carport: No
Parking Type: OneCarGarage, Private, GarageDoorOpener
Open Parking: No
Attached Garage: No
Garage Spaces: 1
Green / Env Info
Interior Features
Floor Cover: Carpet, Laminate, Vinyl
Door Features: StormDoors
Fireplace: No
Laundry Features: WasherHookup
Furnished: Unfurnished
Interior Features: BedroomonMainLevel, EntranceFoyer, HighSpeedInternet, Loft
Lot Info
Lease Considered: ,No,
Lease Assignable: ,No,
Acres: 0.00
Land Lease: No
Lot Description: LakeFront, OutsideCityLimits, OnGolfCourse, Pond
Misc
Pool Private: Yes
Pets Allowed: OwnerOnly, Yes
Offer Compensation
Other School Info
Property Info
County: Horry
View: Yes
Senior Community: No
Stipulation of Sale: None
View: GolfCourse, Lake, Pond
Property Sub Type Additional: Condominium
Property Attached: No
Security Features: SmokeDetectors
Disclosures: CovenantsRestrictionsDisclosure,SellerDisclosure
Rent Control: No
Construction: Resale
Room Info
Basement: ,No,
Sold Info
Sold Date: 2020-04-02T00:00:00
Sqft Info
Building Sqft: 1679
Living Area Source: PublicRecords
Sqft: 1470
Tax Info
Unit Info
Unit: #23-B
Utilities / Hvac
Heating: Central, Electric
Cooling: CentralAir
Electric On Property: No
Cooling: Yes
Utilities Available: CableAvailable, ElectricityAvailable, PhoneAvailable, SewerAvailable, WaterAvailable, HighSpeedInternetAvailable, TrashCollection
Heating: Yes
Water Source: Public
Waterfront / Water
Waterfront: Yes
Waterfront Features: Pond
Directions
From Hwy. 501, turn onto River Oaks Drive. Proceed approx. 1 mile and turn left into ""Inverness"" community. Proceed straight through the stop sign and you will enter St. Andrews Townhomes. #296-B is in the very last building on the right, 2nd condo from the left.Courtesy of Brg Real Estate
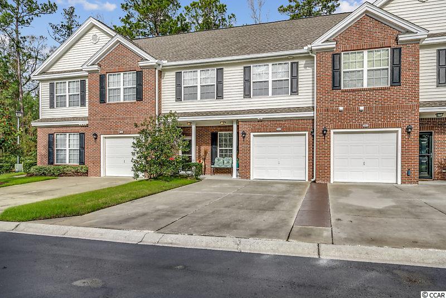
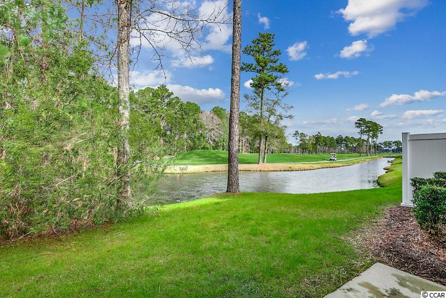
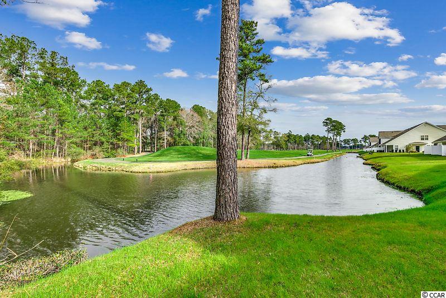
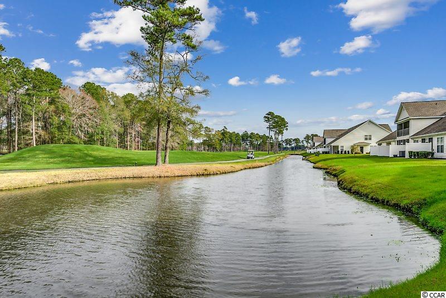
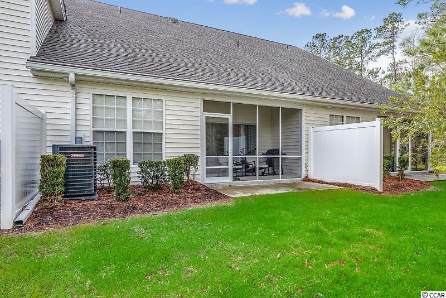
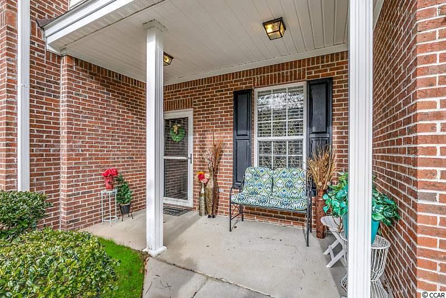
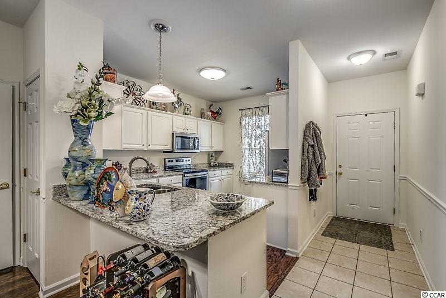
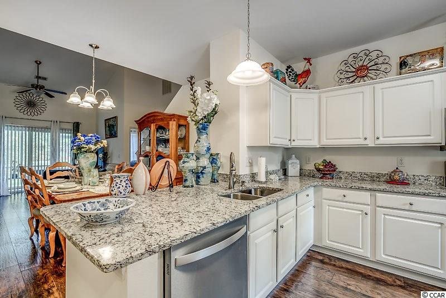
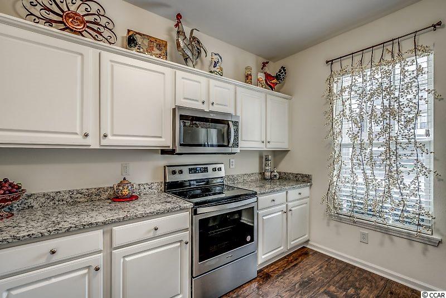
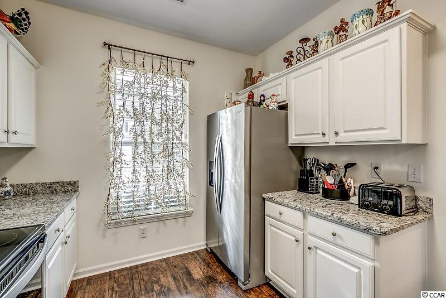
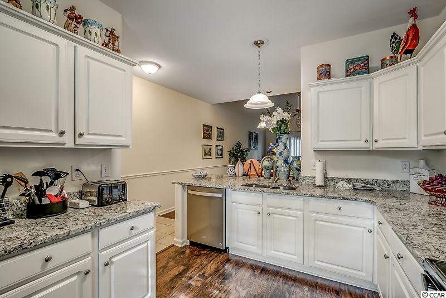
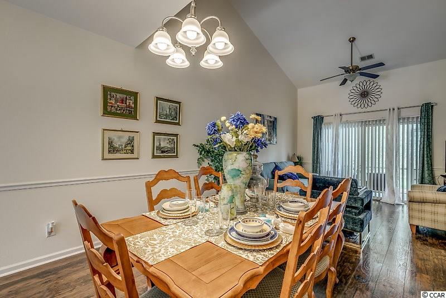
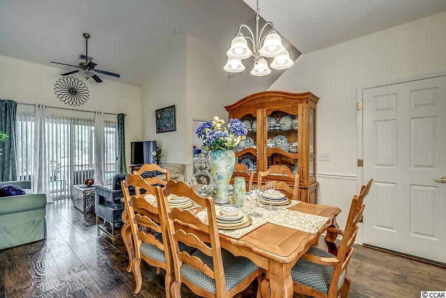
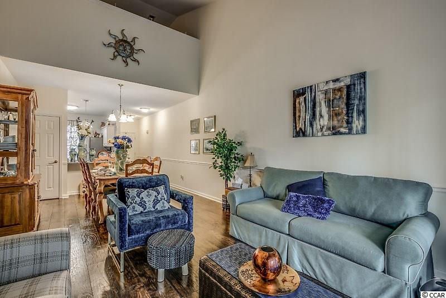
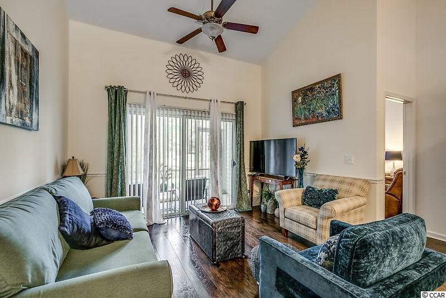
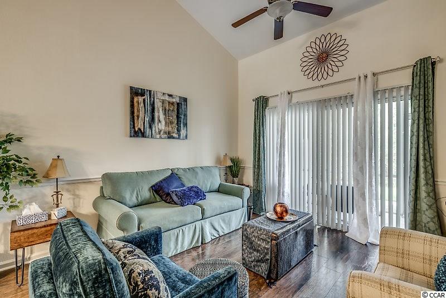
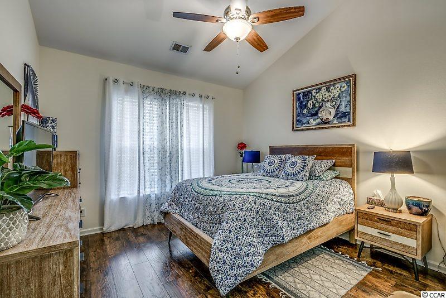
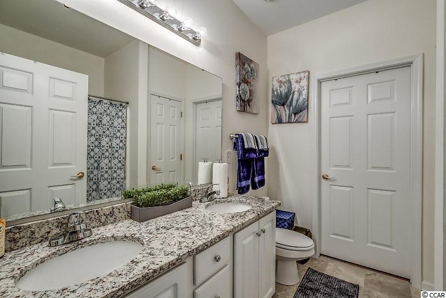
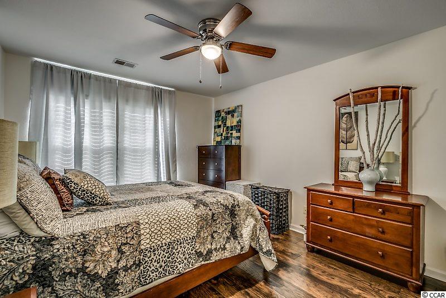
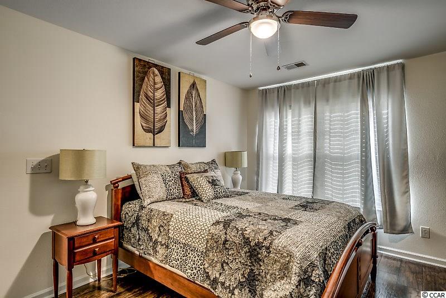
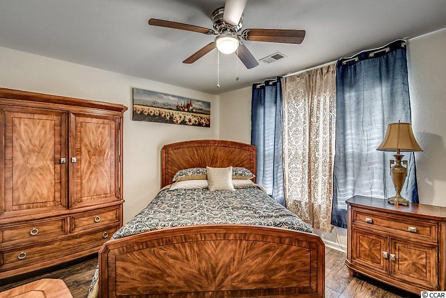
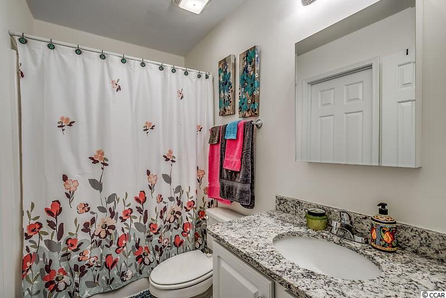
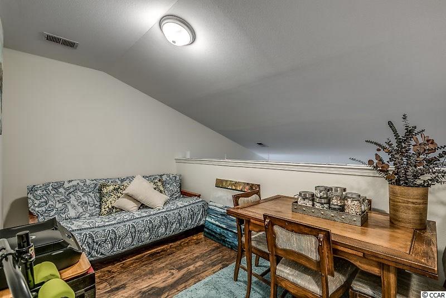
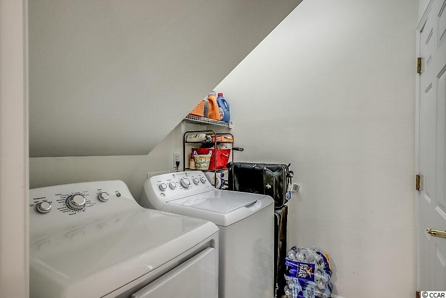
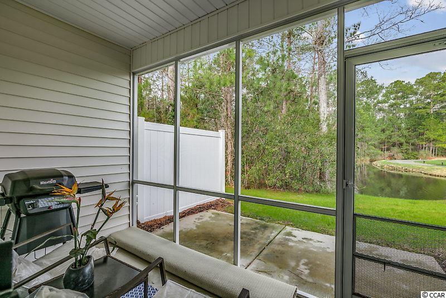
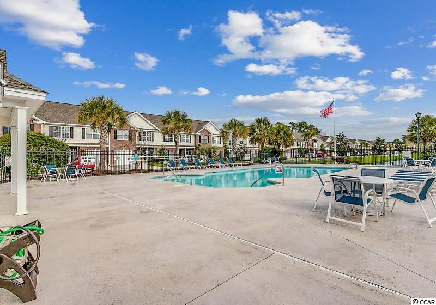
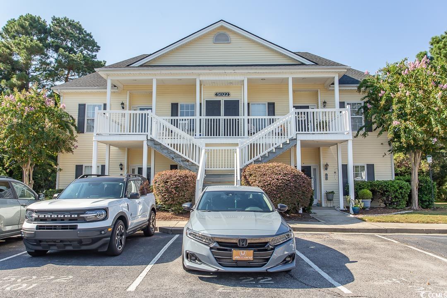
 MLS# 2420307
MLS# 2420307 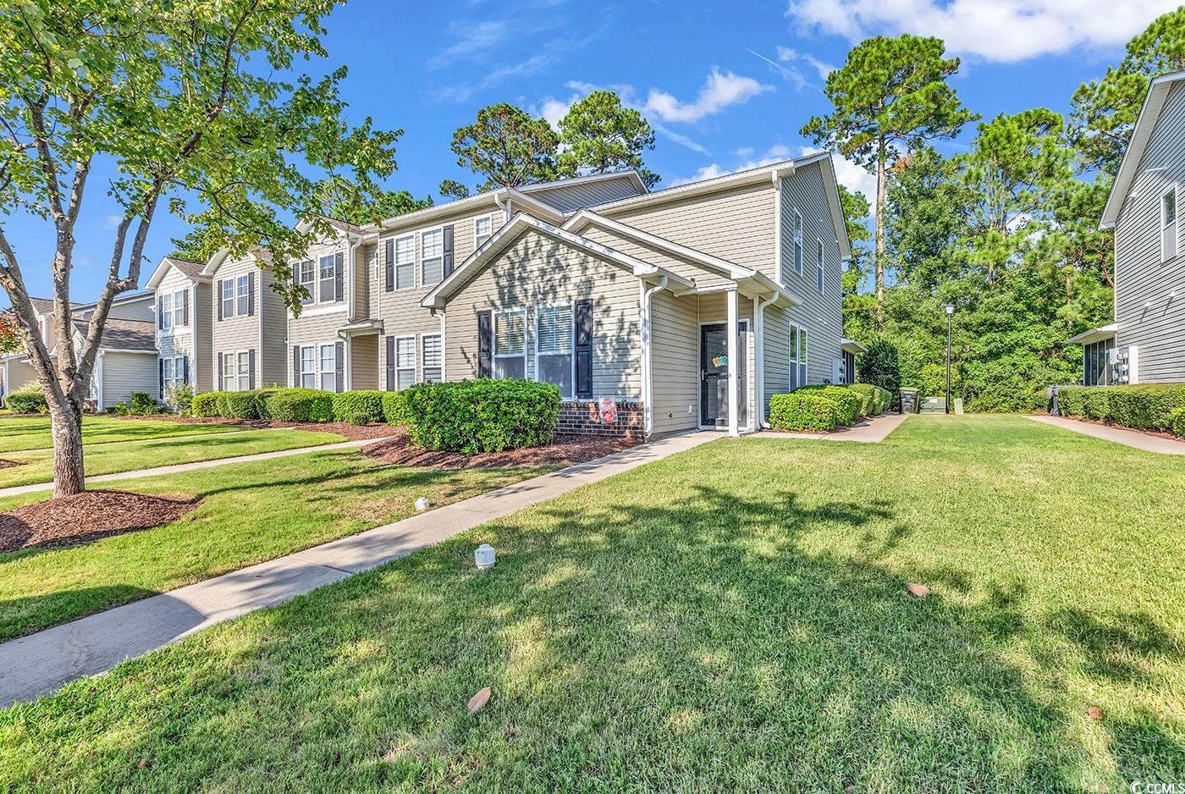
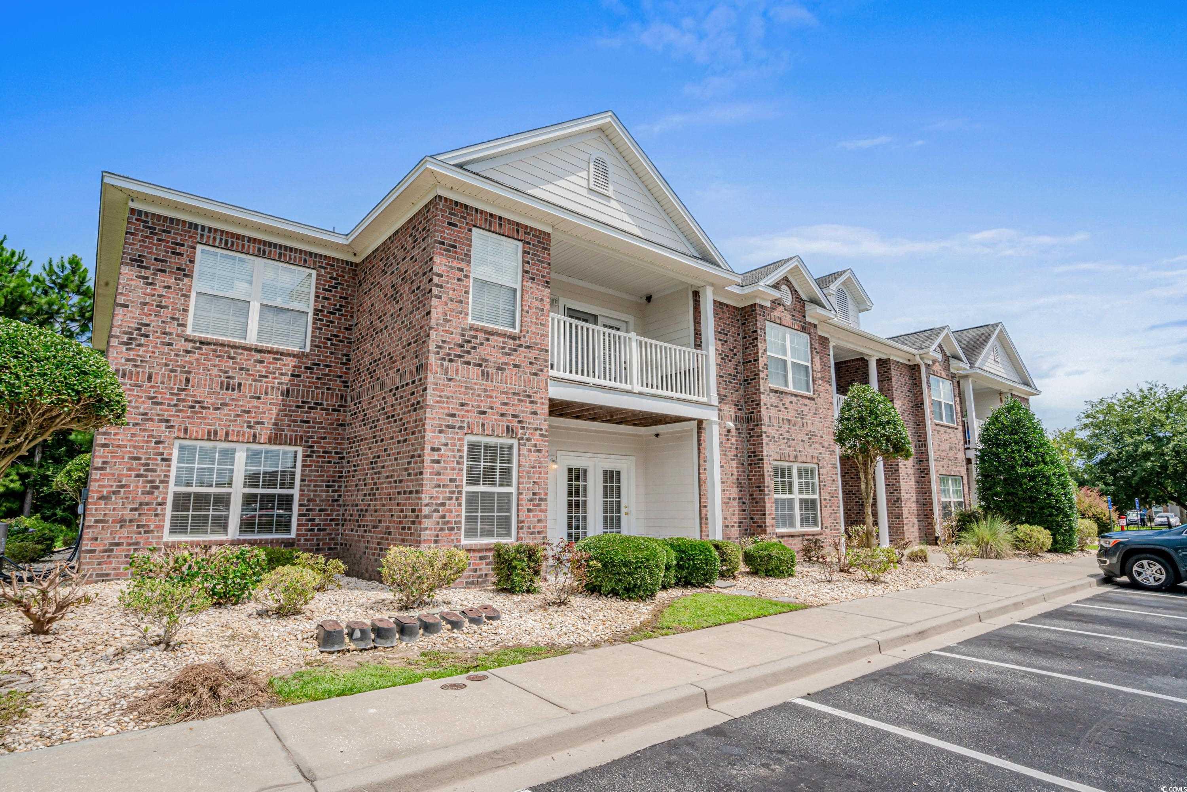
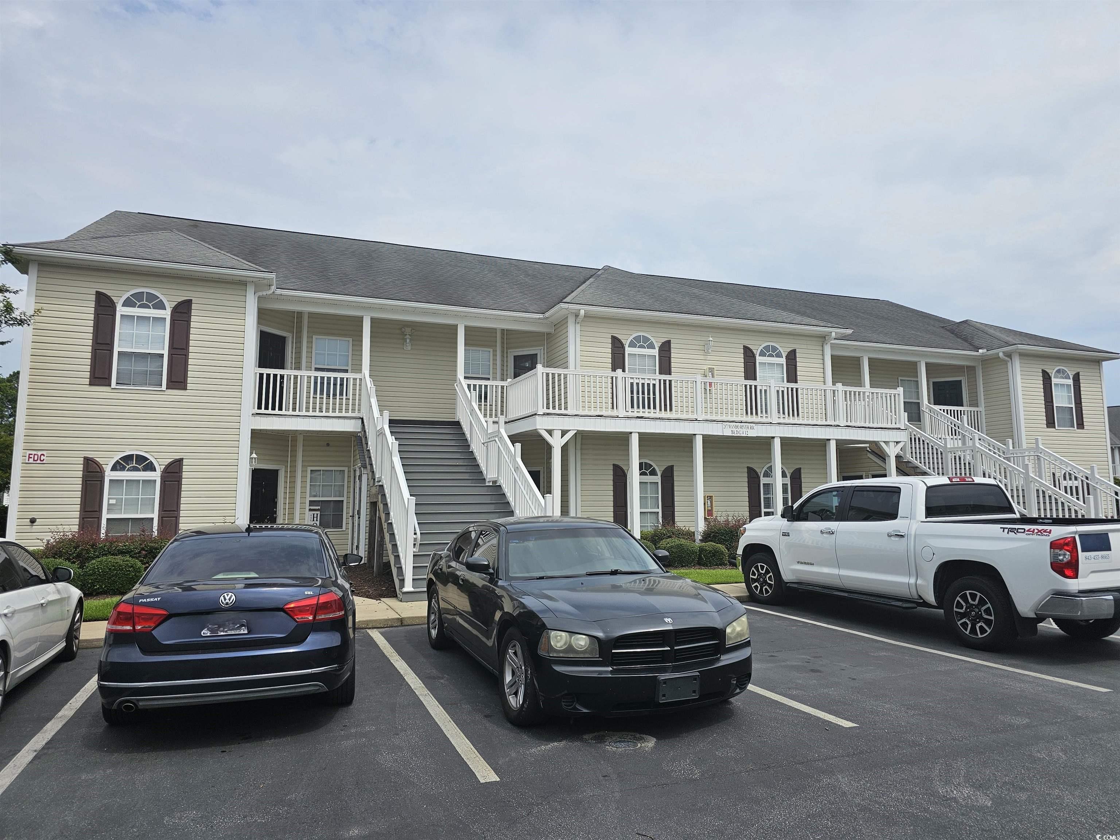
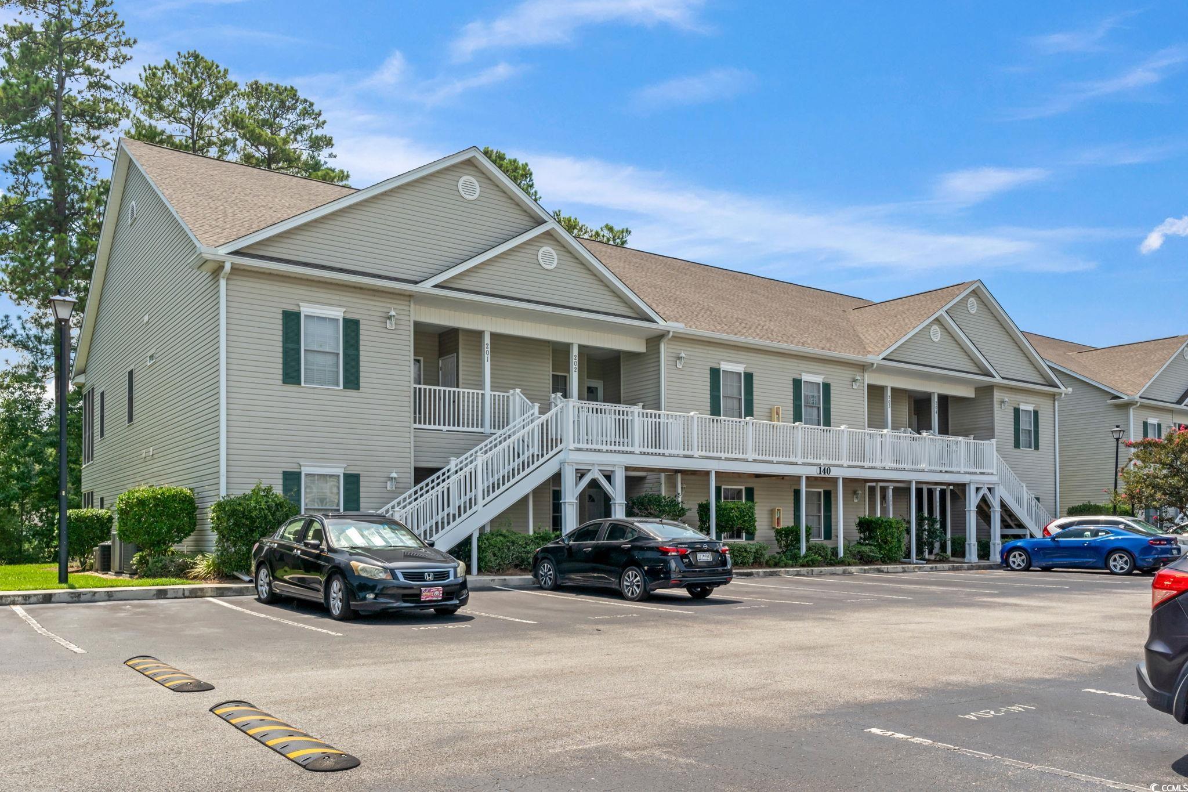
 Provided courtesy of © Copyright 2024 Coastal Carolinas Multiple Listing Service, Inc.®. Information Deemed Reliable but Not Guaranteed. © Copyright 2024 Coastal Carolinas Multiple Listing Service, Inc.® MLS. All rights reserved. Information is provided exclusively for consumers’ personal, non-commercial use,
that it may not be used for any purpose other than to identify prospective properties consumers may be interested in purchasing.
Images related to data from the MLS is the sole property of the MLS and not the responsibility of the owner of this website.
Provided courtesy of © Copyright 2024 Coastal Carolinas Multiple Listing Service, Inc.®. Information Deemed Reliable but Not Guaranteed. © Copyright 2024 Coastal Carolinas Multiple Listing Service, Inc.® MLS. All rights reserved. Information is provided exclusively for consumers’ personal, non-commercial use,
that it may not be used for any purpose other than to identify prospective properties consumers may be interested in purchasing.
Images related to data from the MLS is the sole property of the MLS and not the responsibility of the owner of this website.