Viewing Listing MLS# 2002777
Conway, SC 29526
- 3Beds
- 2Full Baths
- 1Half Baths
- 1,301SqFt
- 2007Year Built
- 0.00Acres
- MLS# 2002777
- Residential
- Townhouse
- Sold
- Approx Time on Market4 months, 2 days
- AreaConway Central Between 501 & 701 / North of 501
- CountyHorry
- Subdivision Midtown Village - Conway
Overview
This is a very well maintained three bedroom, two and a half bath townhouse. This home features all first floor living including, the kitchen, dining area, living room, full master suite and laundry. The second floor includes two more bedrooms and another full bath. When entering this home you will be sure to notice the high ceilings and open staircase leading up to the third bedroom which is a loft bedroom and could also be used as a nice office or sitting room. This home also features a covered front porch to sit and relax on and a nice sized screened in back porch to have your morning coffee on or your evening drink. This is an end unit and is just steps from the community swimming pool. The back yard has been fenced in. Many upgrades have been done to this unit including a new A/C unit installed in August, 2019, a new Rheem tankless hot water heater in September, 2019, a new retractable storm door on the front in July, 2019, new floors in the living room and master bedroom in July, 2019 and most of the light fixtures have been upgraded as well. New self closing commode seats have also been installed recently. This home also has an attached storage unit off the inside screened in back porch. This is a very desired maintenance free, quiet, friendly and safe neighborhood of Midtown Village. The HOA includes all the lawn care, water, trash pick up, irrigation system, pest control, swimming pool, basic cable, power washing of the unit and insurance on the outside of the unit. This home is completely move in ready and is just waiting for you and your belongings.
Sale Info
Listing Date: 02-05-2020
Sold Date: 06-08-2020
Aprox Days on Market:
4 month(s), 2 day(s)
Listing Sold:
4 Year(s), 4 month(s), 30 day(s) ago
Asking Price: $125,000
Selling Price: $122,500
Price Difference:
Reduced By $2,500
Agriculture / Farm
Grazing Permits Blm: ,No,
Horse: No
Grazing Permits Forest Service: ,No,
Grazing Permits Private: ,No,
Irrigation Water Rights: ,No,
Farm Credit Service Incl: ,No,
Crops Included: ,No,
Association Fees / Info
Hoa Frequency: Monthly
Hoa Fees: 321
Hoa: 1
Hoa Includes: AssociationManagement, CommonAreas, CableTV, Insurance, LegalAccounting, MaintenanceGrounds, PestControl, Pools, Sewer, Trash, Water
Community Features: Clubhouse, CableTV, GolfCartsOK, Pool, RecreationArea, LongTermRentalAllowed
Assoc Amenities: Clubhouse, OwnerAllowedGolfCart, Pool, PetRestrictions, PetsAllowed, TenantAllowedGolfCart, TenantAllowedMotorcycle, Trash, CableTV, MaintenanceGrounds
Bathroom Info
Total Baths: 3.00
Halfbaths: 1
Fullbaths: 2
Bedroom Info
Beds: 3
Building Info
New Construction: No
Levels: Two
Year Built: 2007
Structure Type: Townhouse
Mobile Home Remains: ,No,
Zoning: res
Construction Materials: VinylSiding
Entry Level: 1
Buyer Compensation
Exterior Features
Spa: No
Patio and Porch Features: RearPorch, FrontPorch, Porch, Screened
Pool Features: Community
Foundation: Slab
Exterior Features: Fence, SprinklerIrrigation, Porch, Storage
Financial
Lease Renewal Option: ,No,
Garage / Parking
Garage: No
Carport: No
Parking Type: Assigned
Open Parking: No
Attached Garage: No
Green / Env Info
Green Energy Efficient: Doors, Windows
Interior Features
Floor Cover: Carpet, Tile, Vinyl, Wood
Door Features: InsulatedDoors, StormDoors
Fireplace: No
Laundry Features: WasherHookup
Furnished: Unfurnished
Interior Features: SplitBedrooms, Loft
Appliances: Dryer, Washer
Lot Info
Lease Considered: ,No,
Lease Assignable: ,No,
Acres: 0.00
Land Lease: No
Lot Description: CornerLot, CityLot
Misc
Pool Private: No
Pets Allowed: OwnerOnly, Yes
Offer Compensation
Other School Info
Property Info
County: Horry
View: Yes
Senior Community: No
Stipulation of Sale: None
View: Lake, Pond
Property Sub Type Additional: Townhouse
Property Attached: No
Security Features: SmokeDetectors
Disclosures: CovenantsRestrictionsDisclosure,SellerDisclosure
Rent Control: No
Construction: Resale
Room Info
Basement: ,No,
Sold Info
Sold Date: 2020-06-08T00:00:00
Sqft Info
Building Sqft: 1301
Living Area Source: Estimated
Sqft: 1301
Tax Info
Unit Info
Utilities / Hvac
Heating: Central, Electric, ForcedAir
Cooling: CentralAir
Electric On Property: No
Cooling: Yes
Utilities Available: CableAvailable, ElectricityAvailable, PhoneAvailable, SewerAvailable, UndergroundUtilities, WaterAvailable
Heating: Yes
Water Source: Public
Waterfront / Water
Waterfront: No
Directions
Take Highway 501 North to The Pepsi Plant and Conway Ford, make a left onto Medlen Parkway, Midtown Village is approx. a 1/2 mile on the left. Use the second entrance and make first right onto Marengo Drive. The usin id=s the first one on the right. 2700 Marengo DriveCourtesy of House Finder Realty
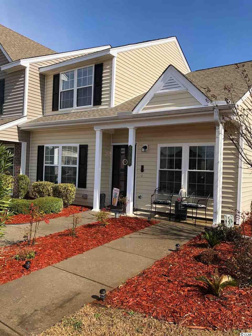
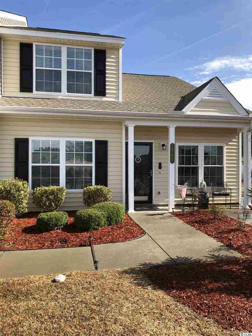
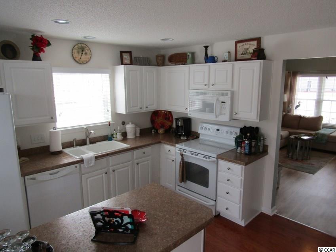
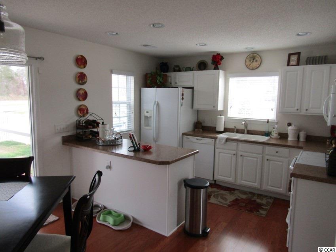
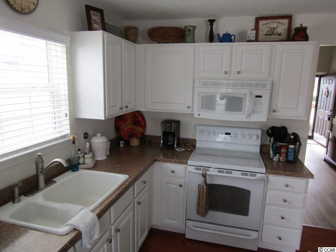
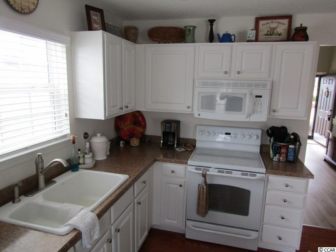
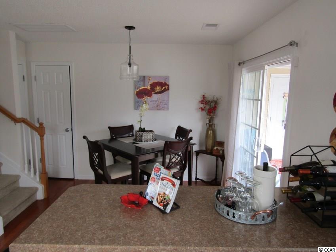
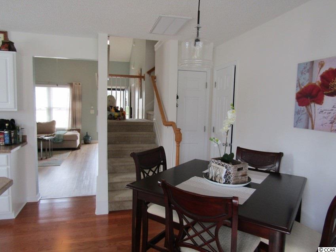
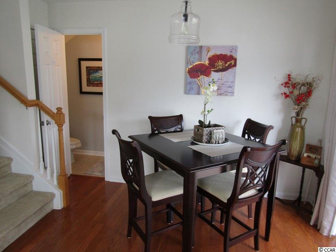
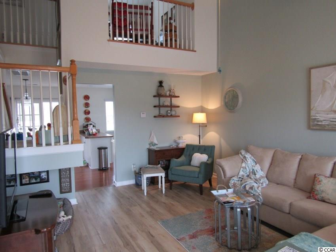
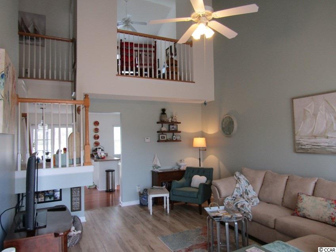
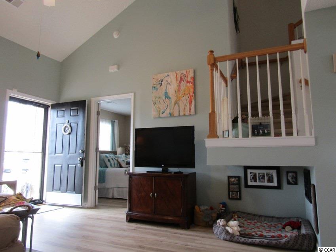
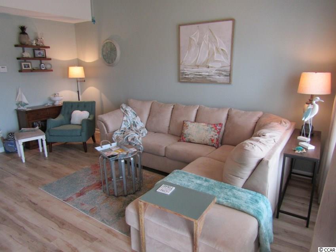
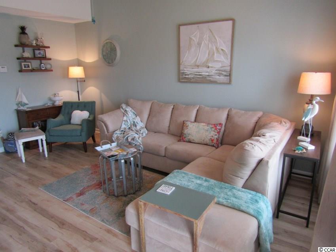

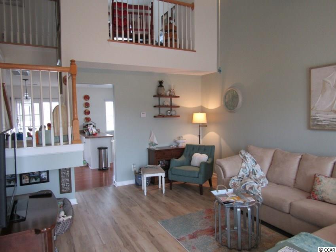
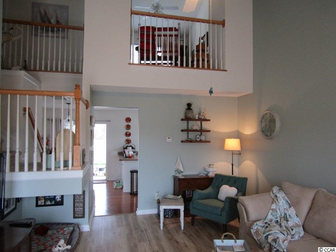
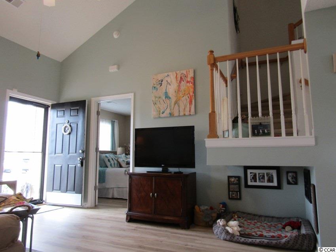
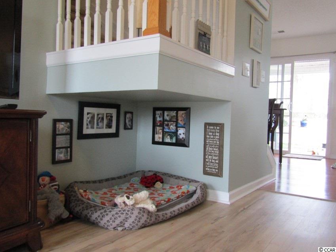
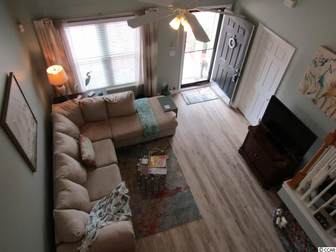
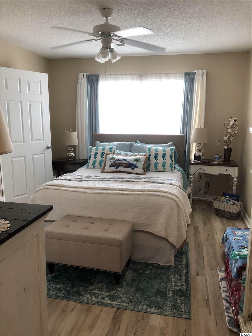
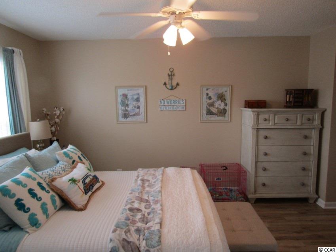
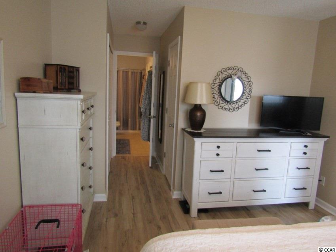
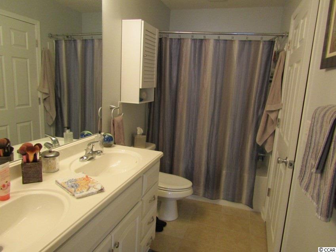
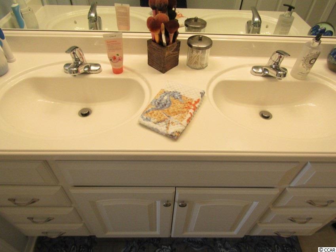
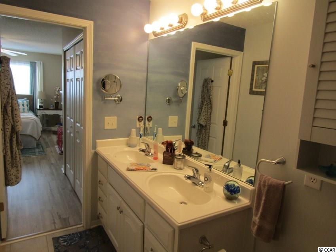
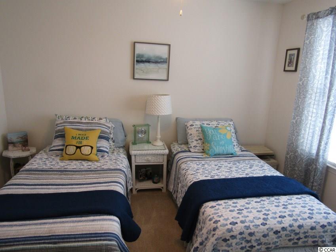
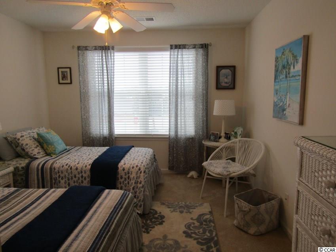
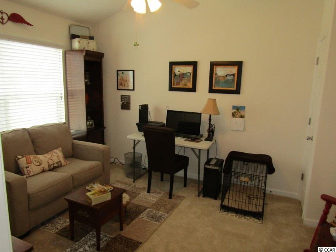
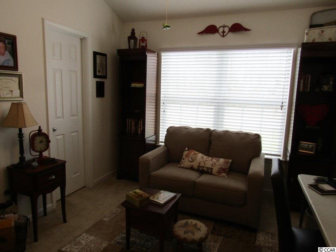
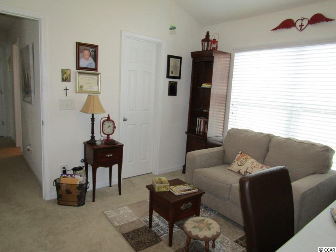
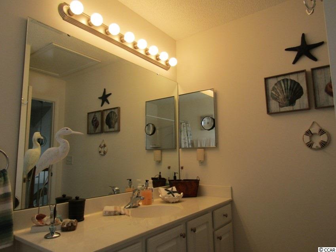
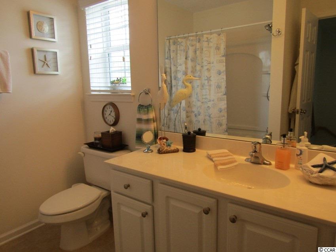
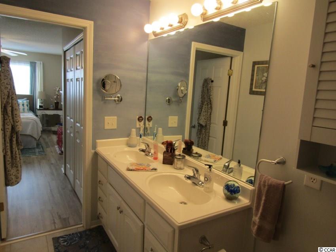
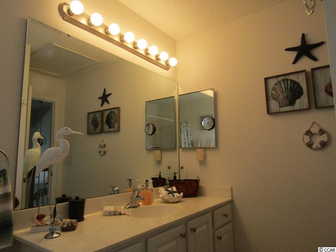
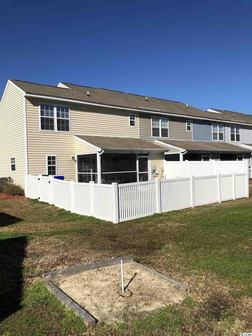
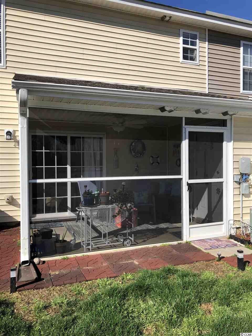
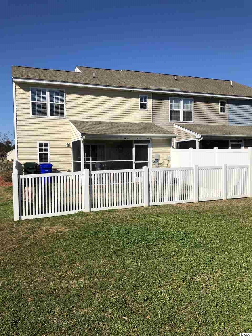
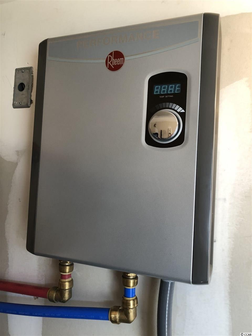
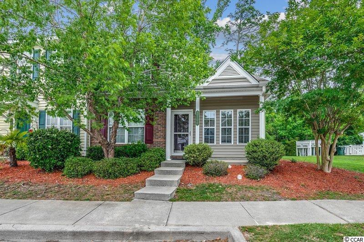
 MLS# 2110433
MLS# 2110433 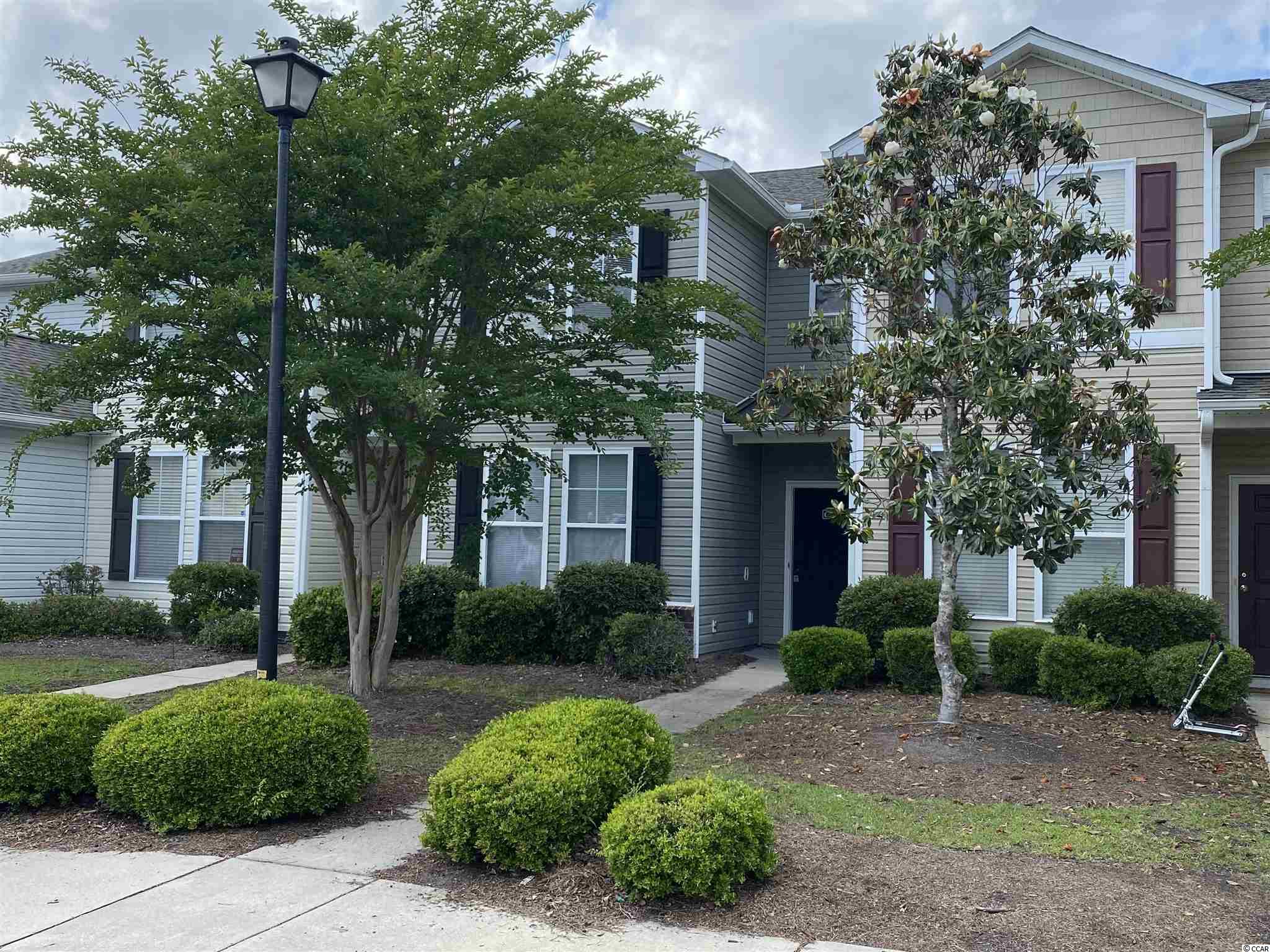
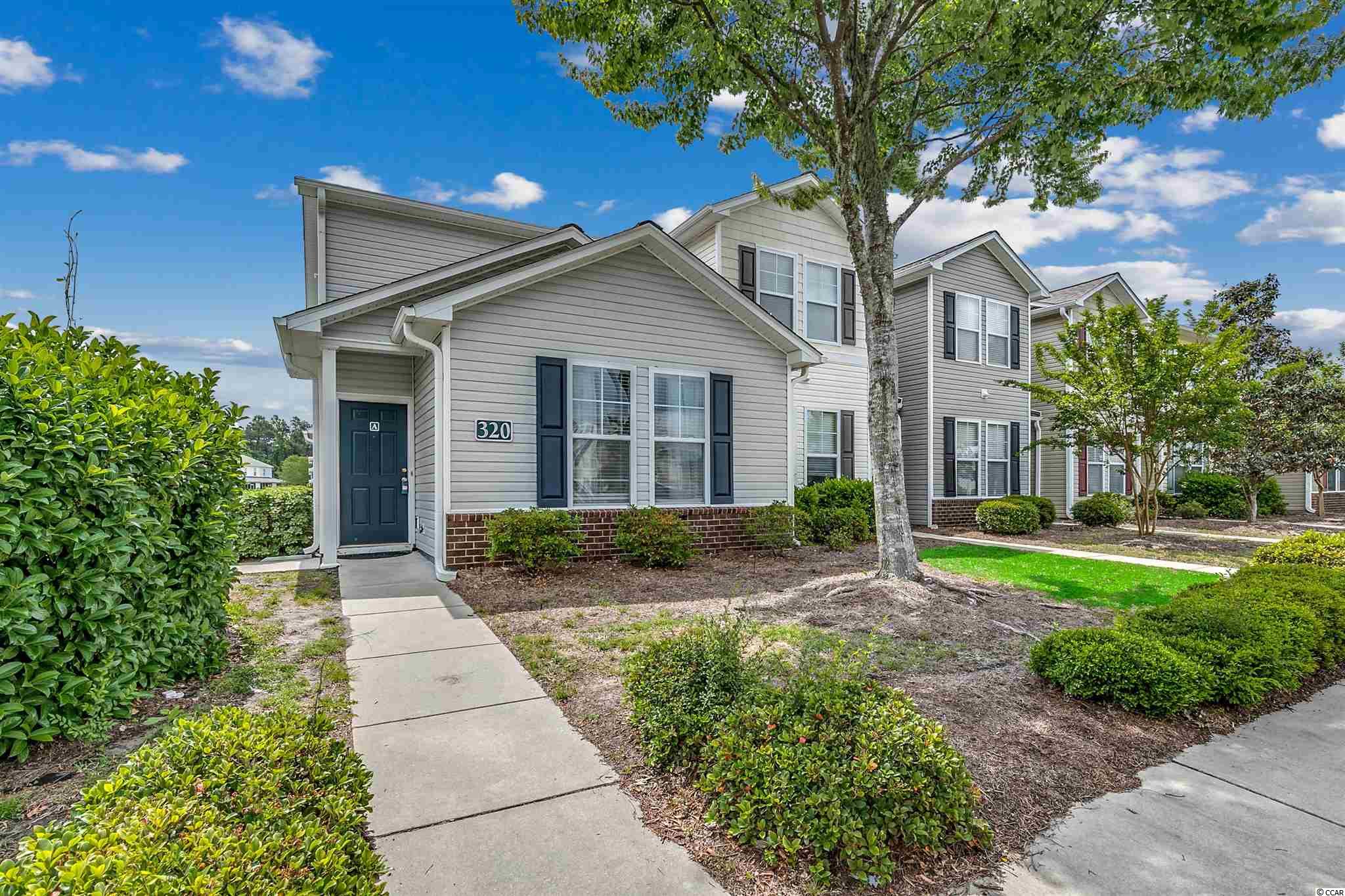
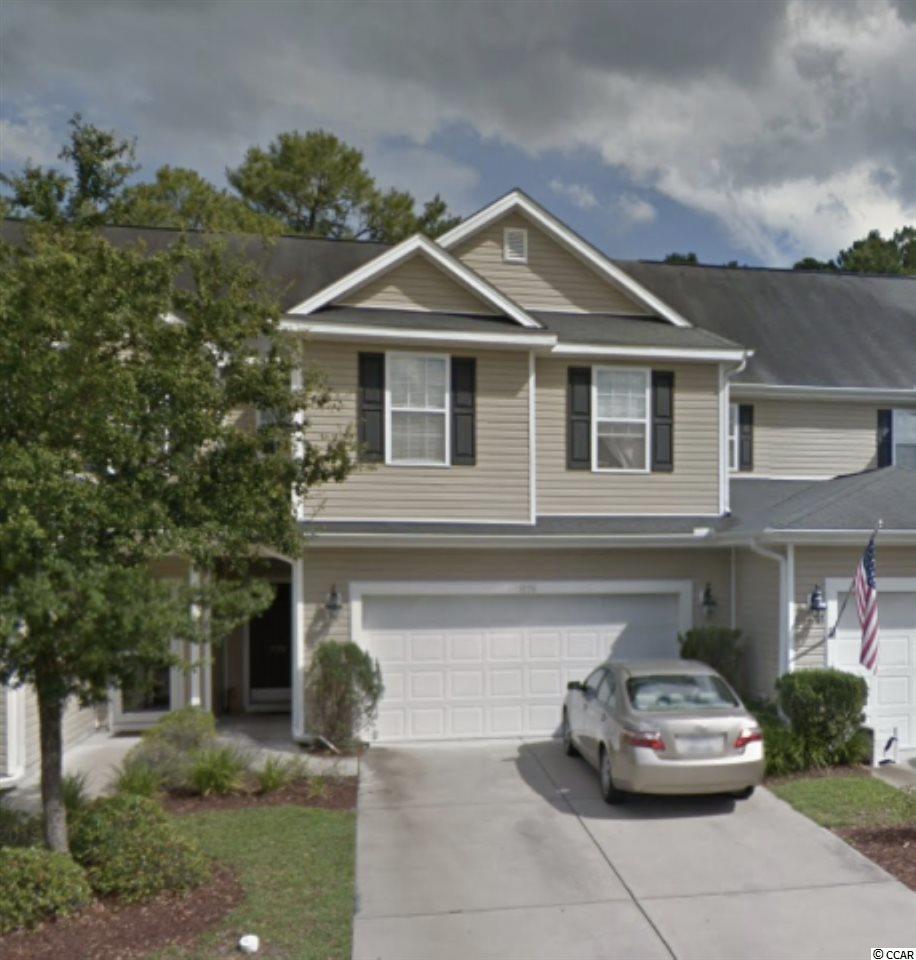
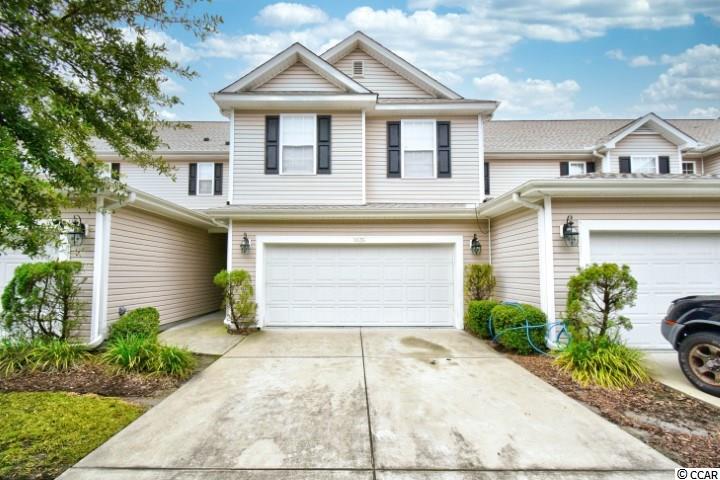
 Provided courtesy of © Copyright 2024 Coastal Carolinas Multiple Listing Service, Inc.®. Information Deemed Reliable but Not Guaranteed. © Copyright 2024 Coastal Carolinas Multiple Listing Service, Inc.® MLS. All rights reserved. Information is provided exclusively for consumers’ personal, non-commercial use,
that it may not be used for any purpose other than to identify prospective properties consumers may be interested in purchasing.
Images related to data from the MLS is the sole property of the MLS and not the responsibility of the owner of this website.
Provided courtesy of © Copyright 2024 Coastal Carolinas Multiple Listing Service, Inc.®. Information Deemed Reliable but Not Guaranteed. © Copyright 2024 Coastal Carolinas Multiple Listing Service, Inc.® MLS. All rights reserved. Information is provided exclusively for consumers’ personal, non-commercial use,
that it may not be used for any purpose other than to identify prospective properties consumers may be interested in purchasing.
Images related to data from the MLS is the sole property of the MLS and not the responsibility of the owner of this website.