Viewing Listing MLS# 2002837
Conway, SC 29526
- 5Beds
- 3Full Baths
- N/AHalf Baths
- 2,361SqFt
- 2015Year Built
- 0.14Acres
- MLS# 2002837
- Residential
- Detached
- Sold
- Approx Time on Market2 months, 24 days
- AreaConway Central Between 501 & 701 / North of 501
- CountyHorry
- Subdivision Midtown Village
Overview
Its here, your new home in the highly desirable Midtown Village community! Located just outside of downtown Conway you are just minutes away from great dining and shopping. This meticulously kept, tastefully upgraded home will continuously leave you in awe. Chocolate Barnwood Luxury Vinyl Tile floors and plenty of natural light flow throughout the homes open, airy layout. The like-new, stainless steel GE appliances are perfectly paired with the dark kitchen cabinets and gorgeous granite countertops. This beautiful home is move-in ready and is just waiting for your own personal touch. Other special highlights include double-sink vanities in two of the three bathrooms, one of the largest screened-in patios equipped with three-season vinyl window coverings, a large kitchen pantry, and tons of storage space. The single carrier HVAC system has three separate zones which consist of a first-floor zone, a second-floor zone and a master bedroom zone. The home also has a dual hot water heater system and the driveway width has been expanded. The upstairs master bedroom has a huge walk-in closet and its own private bath featuring a large walk-in shower fitted with a spa-like, rainfall shower head. This home is a must-see; you are not going to want to miss it!
Sale Info
Listing Date: 02-06-2020
Sold Date: 05-01-2020
Aprox Days on Market:
2 month(s), 24 day(s)
Listing Sold:
4 Year(s), 6 month(s), 9 day(s) ago
Asking Price: $219,000
Selling Price: $224,000
Price Difference:
Increase $5,000
Agriculture / Farm
Grazing Permits Blm: ,No,
Horse: No
Grazing Permits Forest Service: ,No,
Grazing Permits Private: ,No,
Irrigation Water Rights: ,No,
Farm Credit Service Incl: ,No,
Crops Included: ,No,
Association Fees / Info
Hoa Frequency: Monthly
Hoa Fees: 189
Hoa: 1
Hoa Includes: AssociationManagement, CommonAreas, CableTV, LegalAccounting, MaintenanceGrounds, Pools
Community Features: Clubhouse, Pool, RecreationArea, LongTermRentalAllowed
Assoc Amenities: Clubhouse, OwnerAllowedMotorcycle, Pool, PetRestrictions, TenantAllowedMotorcycle
Bathroom Info
Total Baths: 3.00
Fullbaths: 3
Bedroom Info
Beds: 5
Building Info
New Construction: No
Levels: Two
Year Built: 2015
Mobile Home Remains: ,No,
Zoning: RES
Style: Traditional
Construction Materials: VinylSiding
Buyer Compensation
Exterior Features
Spa: No
Patio and Porch Features: Patio, Porch, Screened
Pool Features: Association, Community
Foundation: Slab
Exterior Features: SprinklerIrrigation, Patio, Storage
Financial
Lease Renewal Option: ,No,
Garage / Parking
Parking Capacity: 4
Garage: Yes
Carport: No
Parking Type: Attached, Garage, TwoCarGarage
Open Parking: No
Attached Garage: Yes
Garage Spaces: 2
Green / Env Info
Interior Features
Floor Cover: Carpet, Tile, Vinyl
Fireplace: No
Laundry Features: WasherHookup
Furnished: Unfurnished
Interior Features: BreakfastBar, BedroomonMainLevel, EntranceFoyer, KitchenIsland, StainlessSteelAppliances
Appliances: Dishwasher, Microwave, Range, Refrigerator
Lot Info
Lease Considered: ,No,
Lease Assignable: ,No,
Acres: 0.14
Land Lease: No
Lot Description: Rectangular
Misc
Pool Private: No
Pets Allowed: OwnerOnly, Yes
Offer Compensation
Other School Info
Property Info
County: Horry
View: No
Senior Community: No
Stipulation of Sale: None
Property Sub Type Additional: Detached
Property Attached: No
Disclosures: CovenantsRestrictionsDisclosure,SellerDisclosure
Rent Control: No
Construction: Resale
Room Info
Basement: ,No,
Sold Info
Sold Date: 2020-05-01T00:00:00
Sqft Info
Building Sqft: 2782
Living Area Source: PublicRecords
Sqft: 2361
Tax Info
Tax Legal Description: Midtown Village Ph2,Lot29
Unit Info
Utilities / Hvac
Heating: Central, Electric
Cooling: CentralAir
Electric On Property: No
Cooling: Yes
Utilities Available: CableAvailable, ElectricityAvailable, PhoneAvailable, SewerAvailable, UndergroundUtilities, WaterAvailable
Heating: Yes
Water Source: Public
Waterfront / Water
Waterfront: No
Schools
Elem: Homewood Elementary School
Middle: Whittemore Park Middle School
High: Conway High School
Directions
Take 501 toward Conway High School. Turn onto Medlen Parkway next to Pepsi Cola plant and across from Conway Jeep/Chrysler. Midtown Village will be mile on the left.Courtesy of Highgarden Real Estate
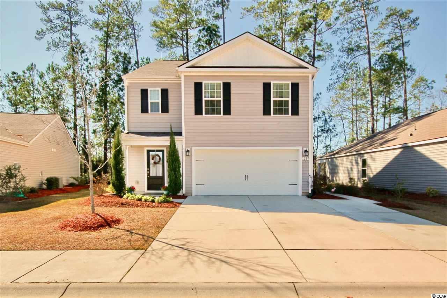
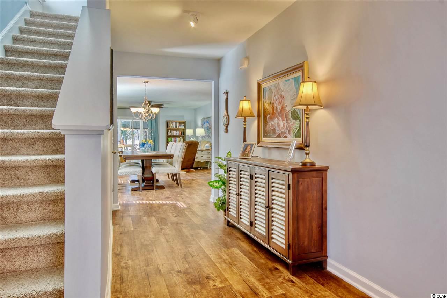
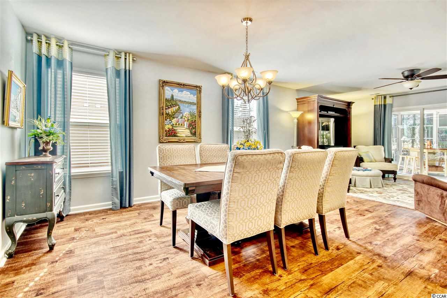
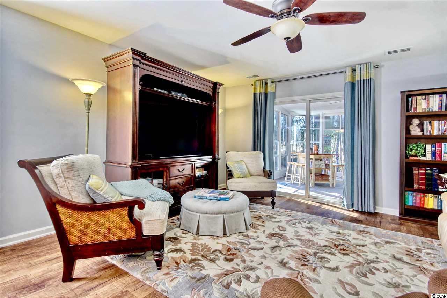
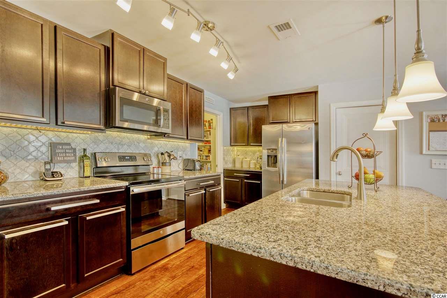
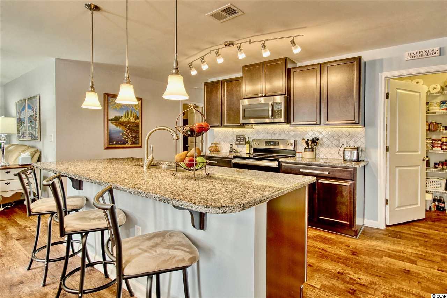
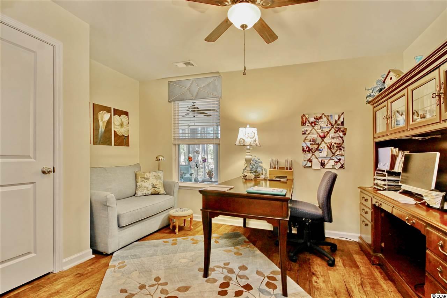
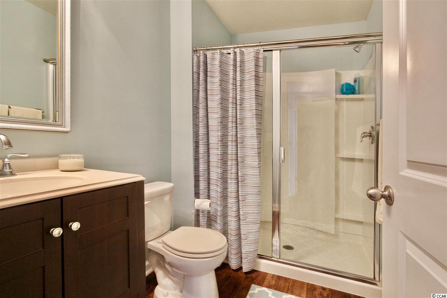
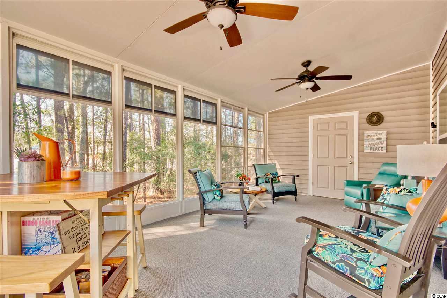
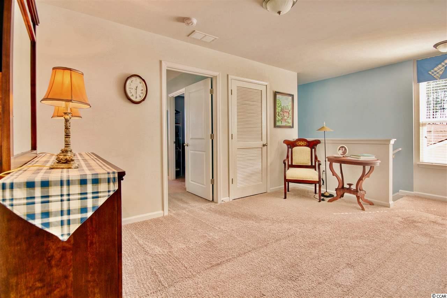
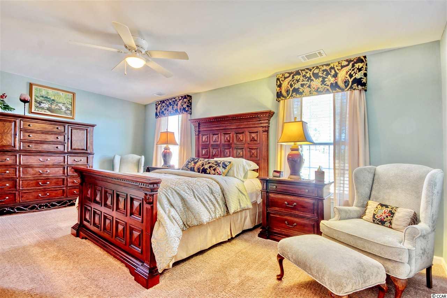
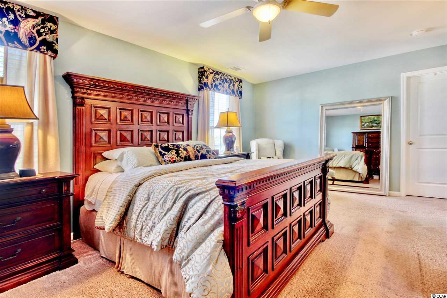
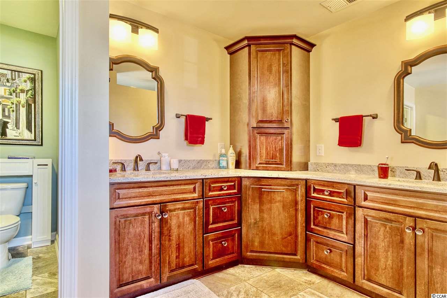
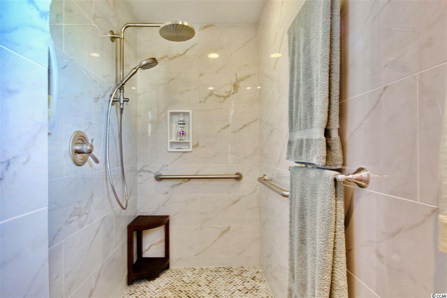
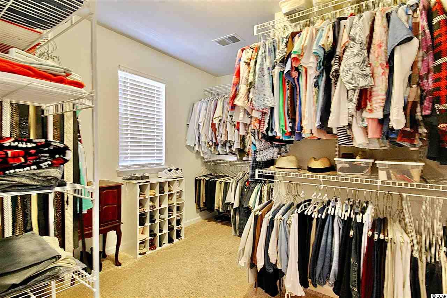
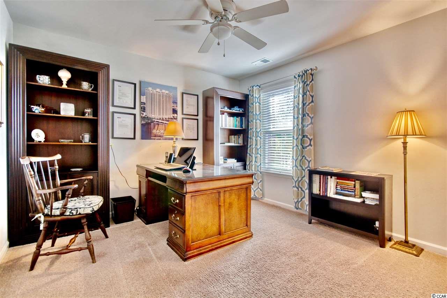
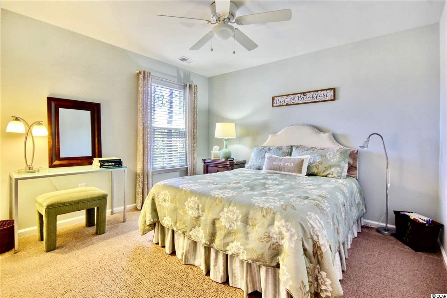
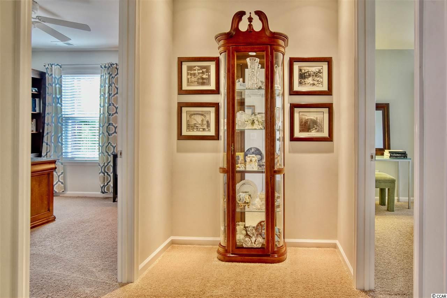
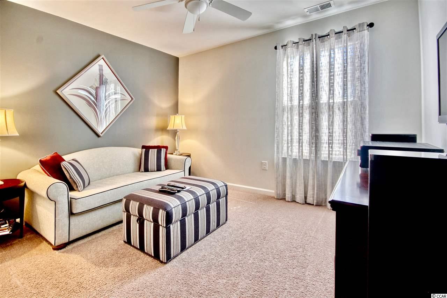
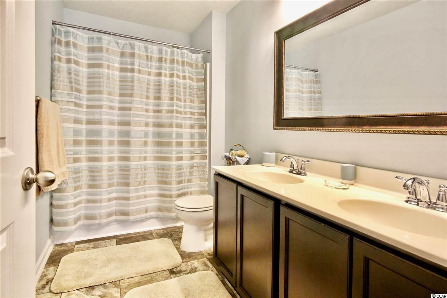
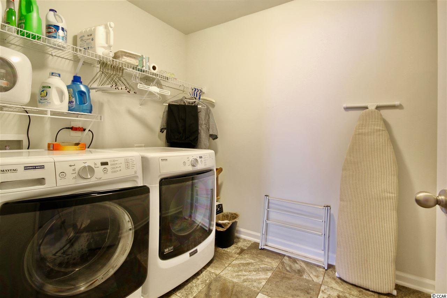
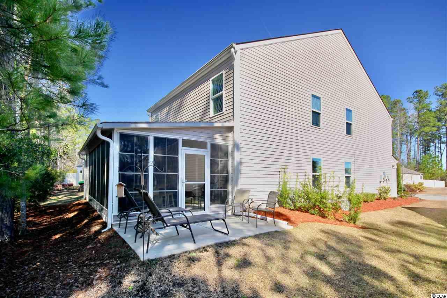
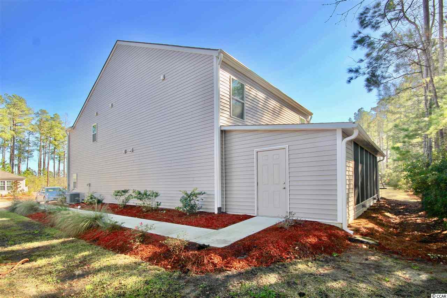
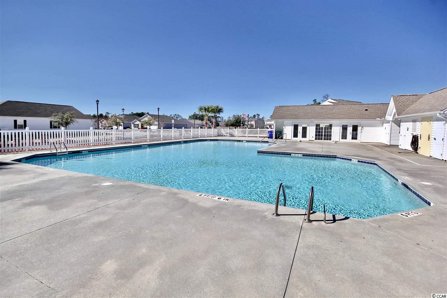
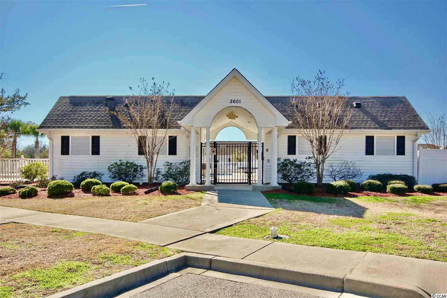
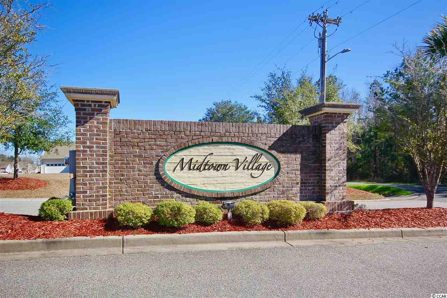
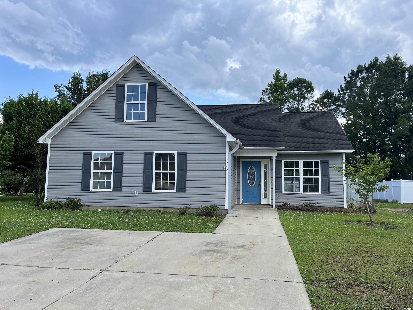
 MLS# 2412352
MLS# 2412352 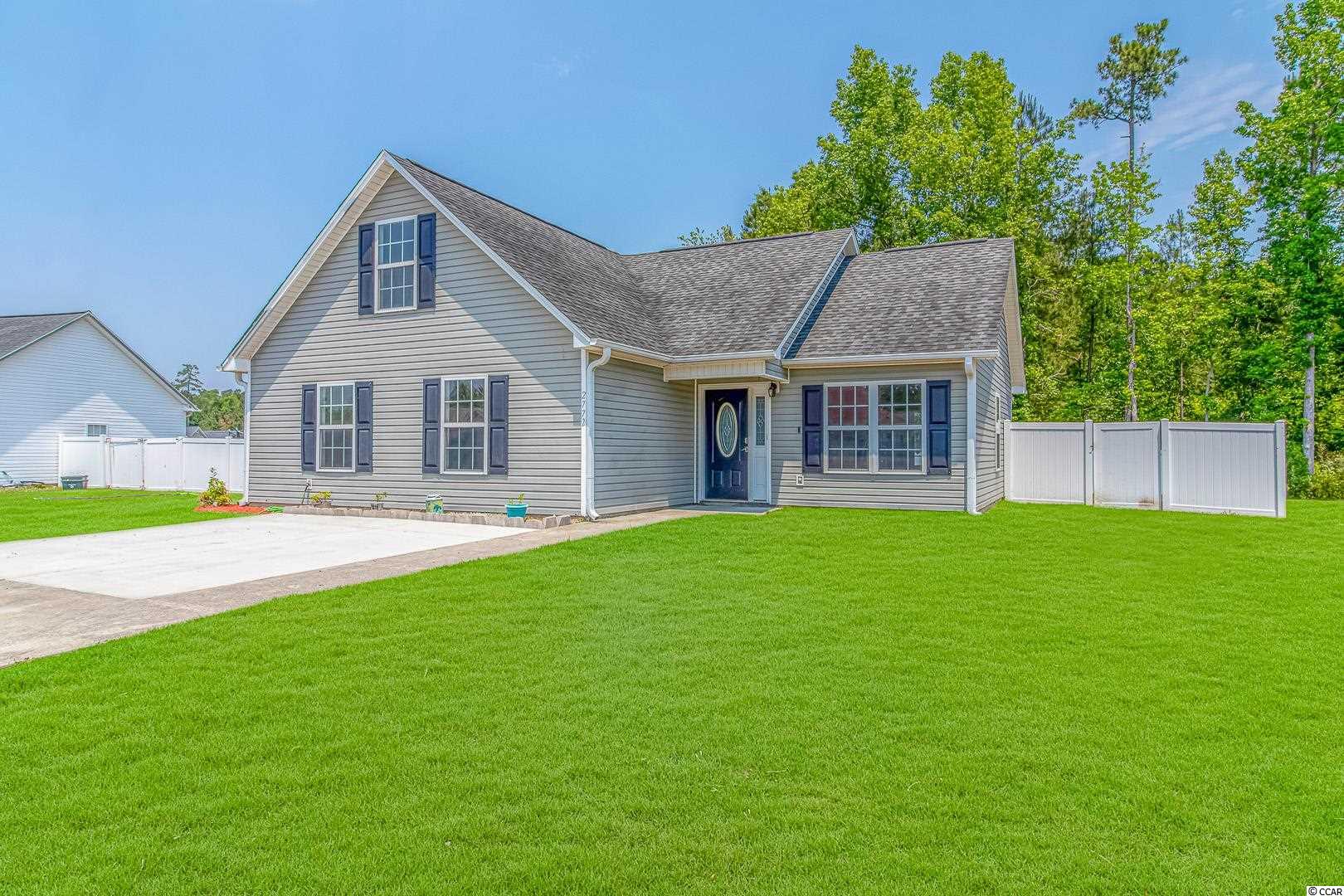
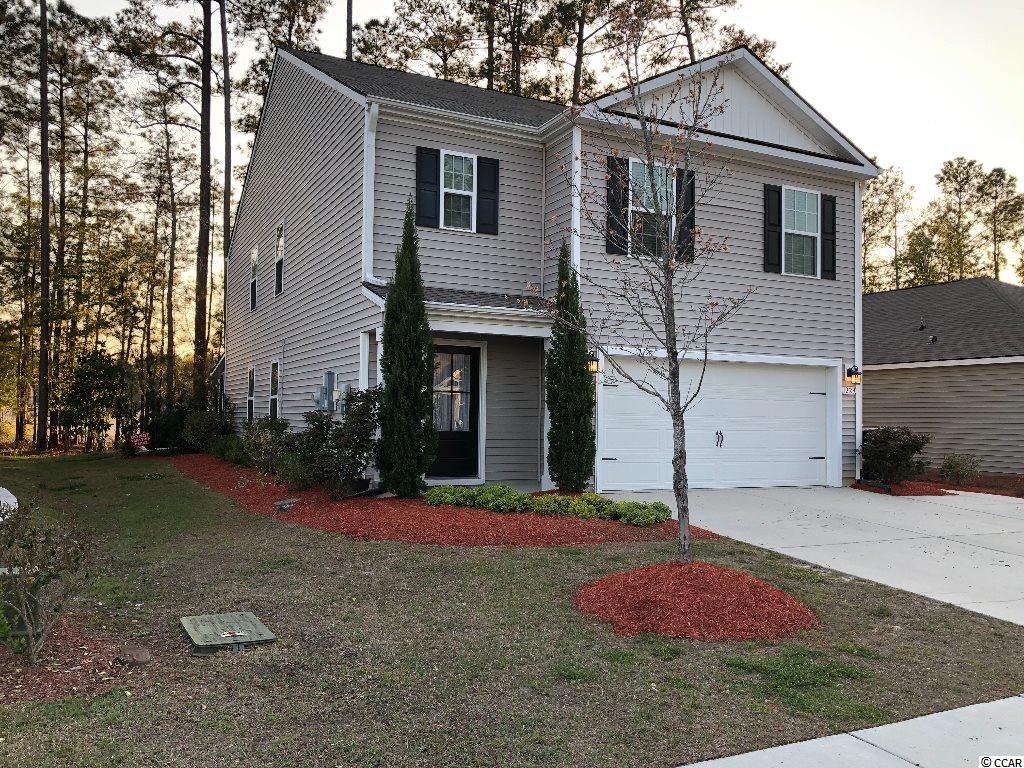
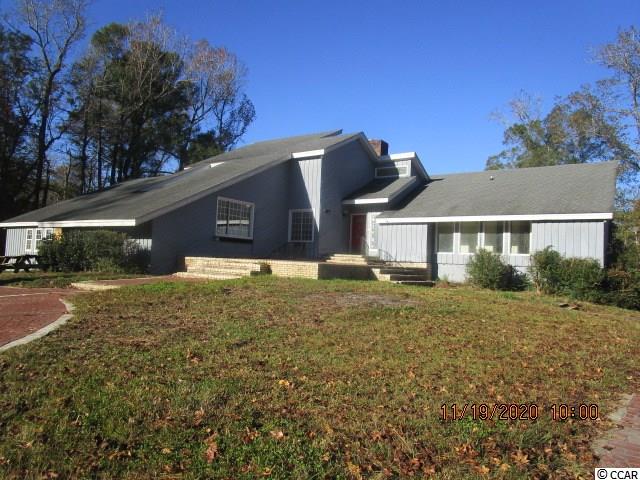
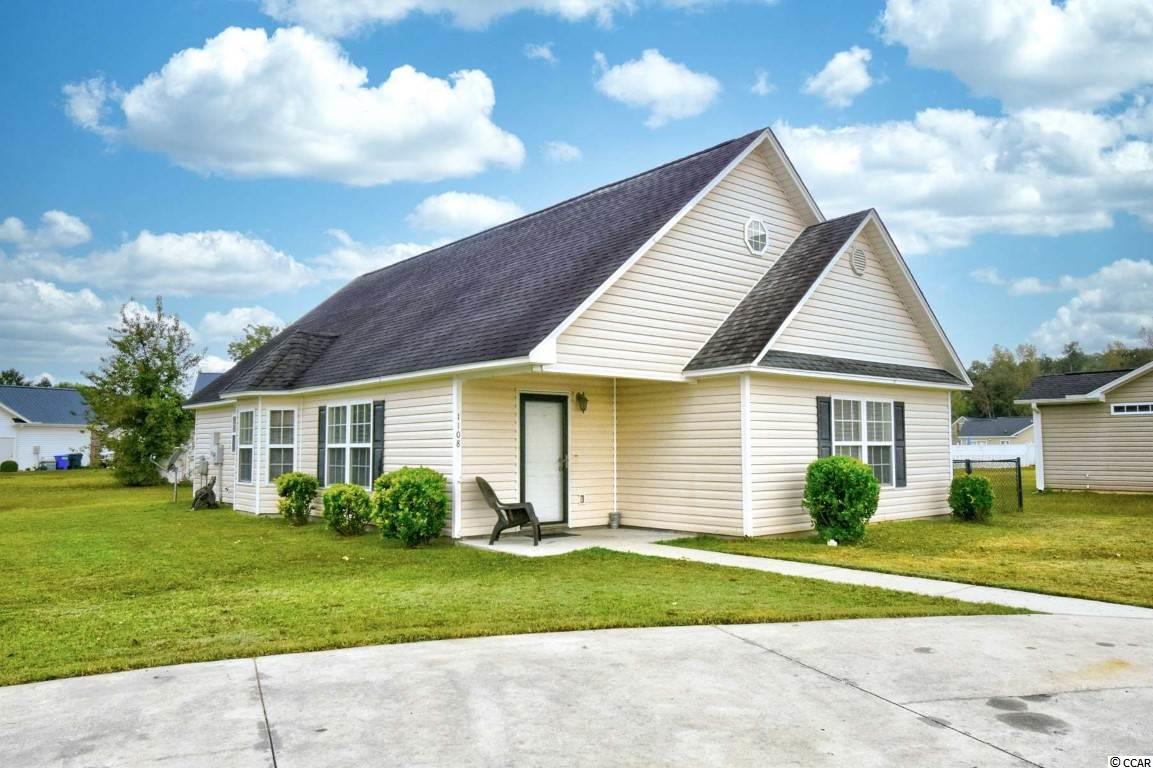
 Provided courtesy of © Copyright 2024 Coastal Carolinas Multiple Listing Service, Inc.®. Information Deemed Reliable but Not Guaranteed. © Copyright 2024 Coastal Carolinas Multiple Listing Service, Inc.® MLS. All rights reserved. Information is provided exclusively for consumers’ personal, non-commercial use,
that it may not be used for any purpose other than to identify prospective properties consumers may be interested in purchasing.
Images related to data from the MLS is the sole property of the MLS and not the responsibility of the owner of this website.
Provided courtesy of © Copyright 2024 Coastal Carolinas Multiple Listing Service, Inc.®. Information Deemed Reliable but Not Guaranteed. © Copyright 2024 Coastal Carolinas Multiple Listing Service, Inc.® MLS. All rights reserved. Information is provided exclusively for consumers’ personal, non-commercial use,
that it may not be used for any purpose other than to identify prospective properties consumers may be interested in purchasing.
Images related to data from the MLS is the sole property of the MLS and not the responsibility of the owner of this website.