Viewing Listing MLS# 2004458
Little River, SC 29566
- 4Beds
- 3Full Baths
- N/AHalf Baths
- 1,964SqFt
- 2020Year Built
- 0.17Acres
- MLS# 2004458
- Residential
- Detached
- Sold
- Approx Time on Market10 months, 1 day
- AreaLittle River Area--North of Hwy 9
- CountyHorry
- Subdivision Sunset Landing
Overview
This home is complete now and ready for settlement. This home is the Laurel floorplan featuring one-story living with 4 bedrooms, 3 full bathrooms, 2-car garage space, front covered porch, rear screened porch, gas fireplace, tray ceilings, vaulted ceilings, enhanced cottage trim package, and luxury design finishes throughout. This home is built on a low-maintenance interior homesite with a fully sodded yard, irrigation system, pinto palm tree in the front, and wax myrtles in the rear for a natural privacy barrier. Window blinds, Whirlpool 5-burner stainless gas range, microwave, dishwasher, and refrigerator are included with purchase. All homes at Sunset Landing are 100% ENERGY STAR certified, which are tested and verified by an independent third-party ensuring we've met or exceeded the strict guidelines outlined by the Environmental Protection Agency (EPA). This vigorous process combined with using superior house wrap and insulation materials will result in a tighter home allowing for more comfort and more savings on your cost of living. To schedule a showing or for more information, come visit today!
Sale Info
Listing Date: 02-26-2020
Sold Date: 12-28-2020
Aprox Days on Market:
10 month(s), 1 day(s)
Listing Sold:
3 Year(s), 10 month(s), 13 day(s) ago
Asking Price: $298,750
Selling Price: $299,900
Price Difference:
Reduced By $5,990
Agriculture / Farm
Grazing Permits Blm: ,No,
Horse: No
Grazing Permits Forest Service: ,No,
Grazing Permits Private: ,No,
Irrigation Water Rights: ,No,
Farm Credit Service Incl: ,No,
Crops Included: ,No,
Association Fees / Info
Hoa Frequency: Quarterly
Hoa Fees: 80
Hoa: 1
Hoa Includes: AssociationManagement, CommonAreas, Pools, RecreationFacilities, Trash
Community Features: Clubhouse, Pool, RecreationArea
Assoc Amenities: Clubhouse, Pool
Bathroom Info
Total Baths: 3.00
Fullbaths: 3
Bedroom Info
Beds: 4
Building Info
New Construction: Yes
Levels: One
Year Built: 2020
Mobile Home Remains: ,No,
Zoning: Res
Style: Ranch
Development Status: NewConstruction
Construction Materials: VinylSiding
Buyer Compensation
Exterior Features
Spa: No
Patio and Porch Features: RearPorch, FrontPorch, Porch, Screened
Pool Features: Association, Community
Foundation: Slab
Exterior Features: SprinklerIrrigation, Porch
Financial
Lease Renewal Option: ,No,
Garage / Parking
Parking Capacity: 4
Garage: Yes
Carport: No
Parking Type: Attached, Garage, TwoCarGarage, GarageDoorOpener
Open Parking: No
Attached Garage: Yes
Garage Spaces: 2
Green / Env Info
Interior Features
Floor Cover: Carpet, Laminate, Tile
Fireplace: No
Laundry Features: WasherHookup
Interior Features: SplitBedrooms, EntranceFoyer, KitchenIsland, StainlessSteelAppliances
Appliances: Dishwasher, Disposal, Microwave, Range, Refrigerator
Lot Info
Lease Considered: ,No,
Lease Assignable: ,No,
Acres: 0.17
Land Lease: No
Lot Description: Rectangular
Misc
Pool Private: No
Offer Compensation
Other School Info
Property Info
County: Horry
View: No
Senior Community: No
Stipulation of Sale: None
Property Sub Type Additional: Detached
Property Attached: No
Security Features: SmokeDetectors
Disclosures: CovenantsRestrictionsDisclosure
Rent Control: No
Construction: NeverOccupied
Room Info
Basement: ,No,
Sold Info
Sold Date: 2020-12-28T00:00:00
Sqft Info
Building Sqft: 2654
Living Area Source: Plans
Sqft: 1964
Tax Info
Tax Legal Description: Lot 75
Unit Info
Utilities / Hvac
Heating: Gas
Cooling: CentralAir
Electric On Property: No
Cooling: Yes
Utilities Available: CableAvailable, ElectricityAvailable, NaturalGasAvailable, PhoneAvailable, WaterAvailable
Heating: Yes
Water Source: Public
Waterfront / Water
Waterfront: No
Directions
Take SC-31 North toward SC-9, N. Myrtle Beach. Continue onto SC-9, turn right onto State Highway 57 N, community is 800 ft on your right located behind the Belle & Belle Car Dealership.Courtesy of Beazer Homes Llc
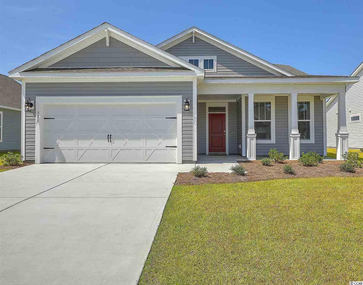
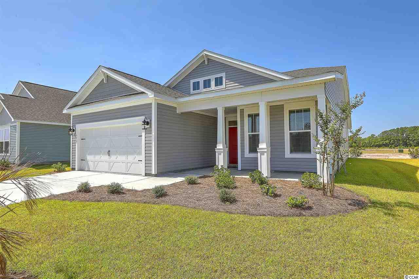
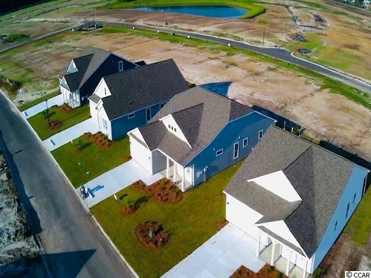
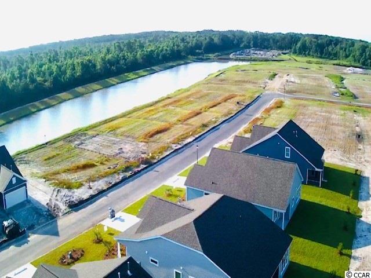
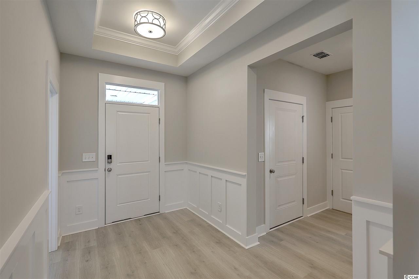
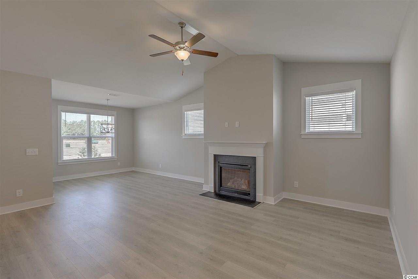
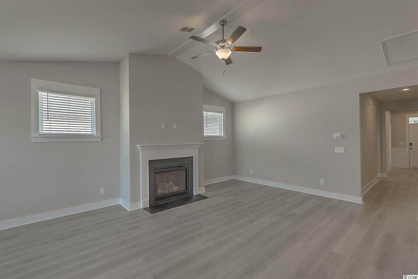
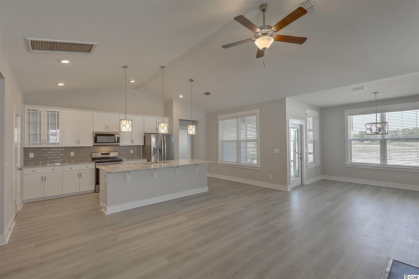
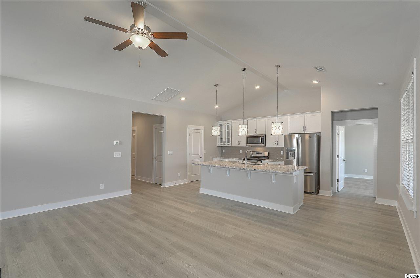
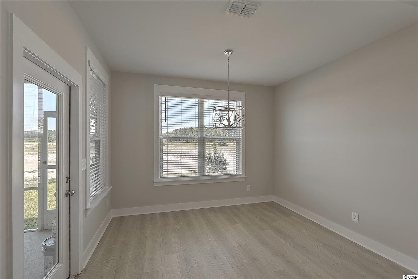
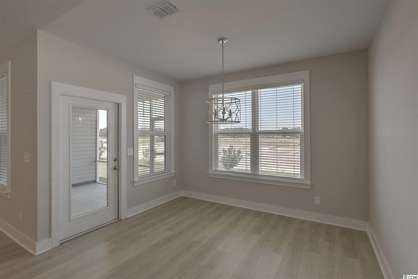
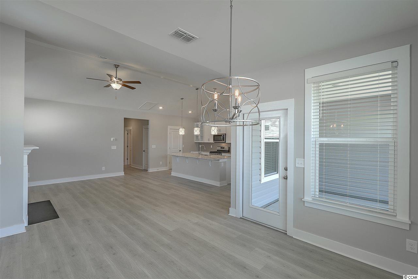
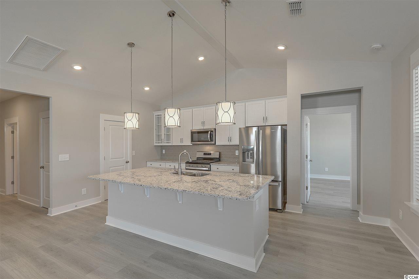
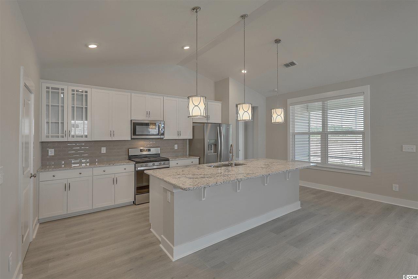
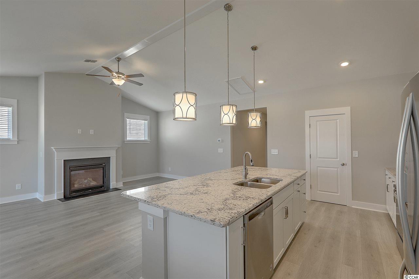
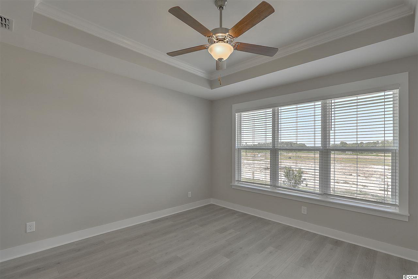
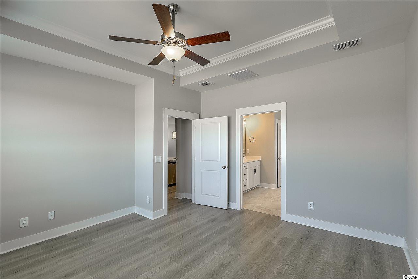
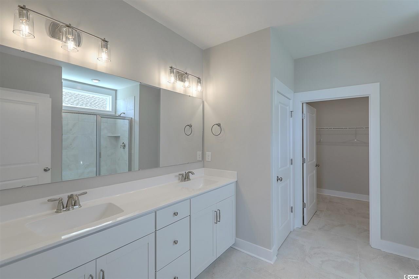
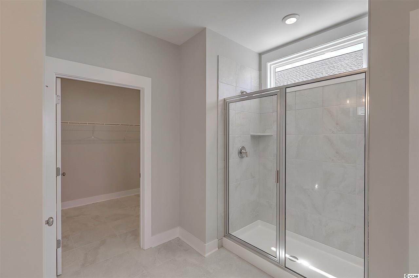
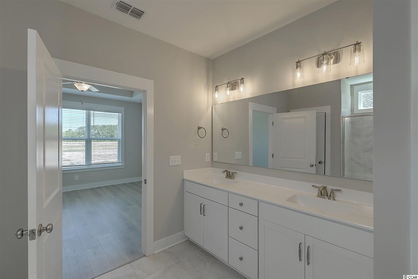
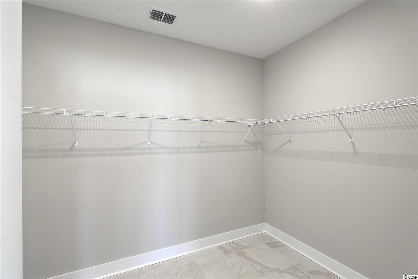
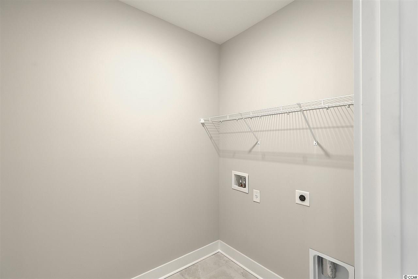
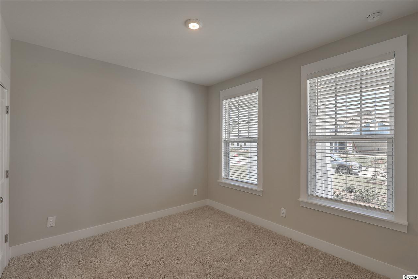
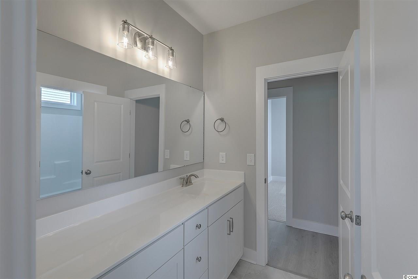
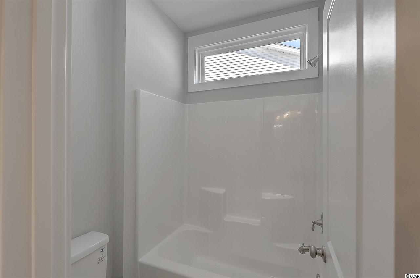
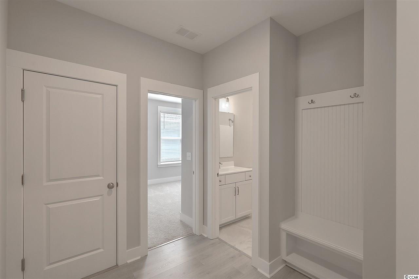
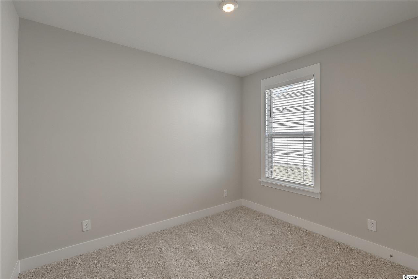
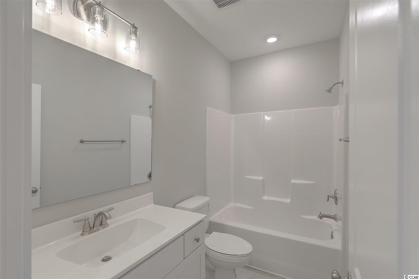
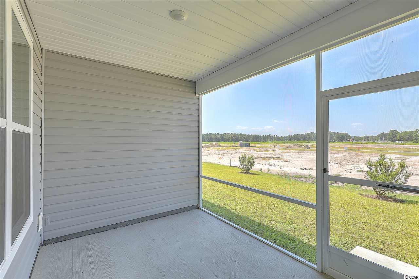
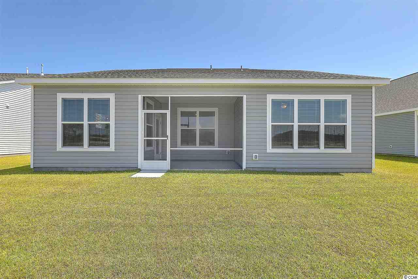
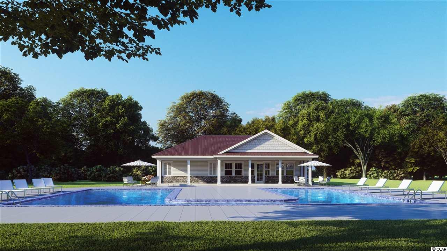
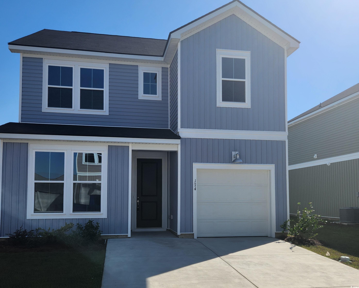
 MLS# 2420124
MLS# 2420124 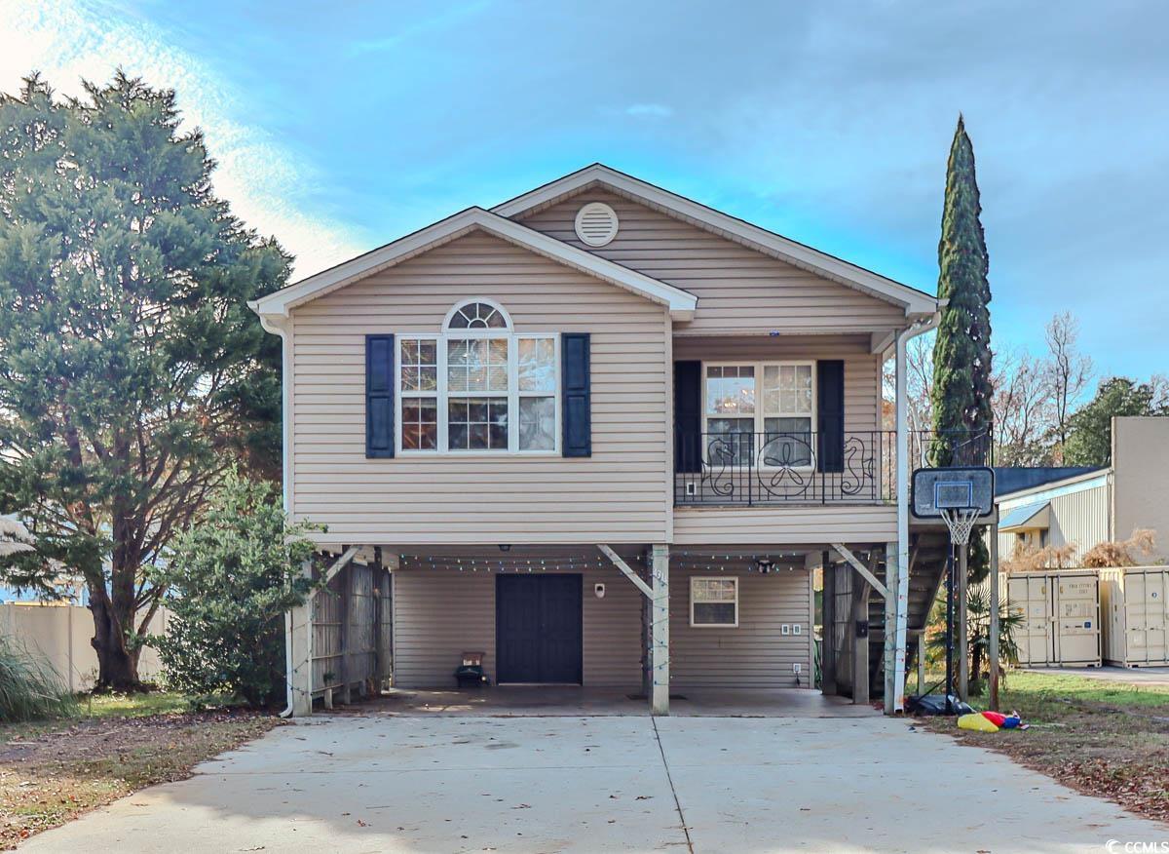
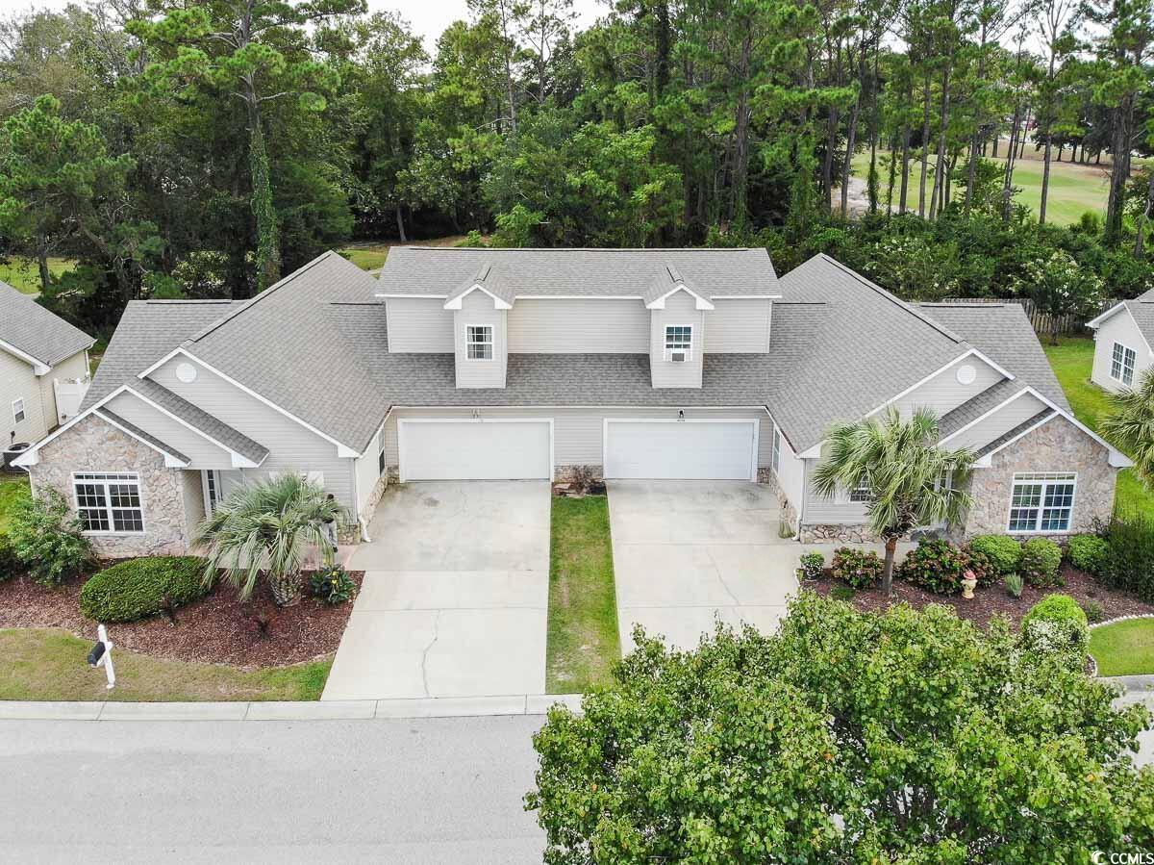
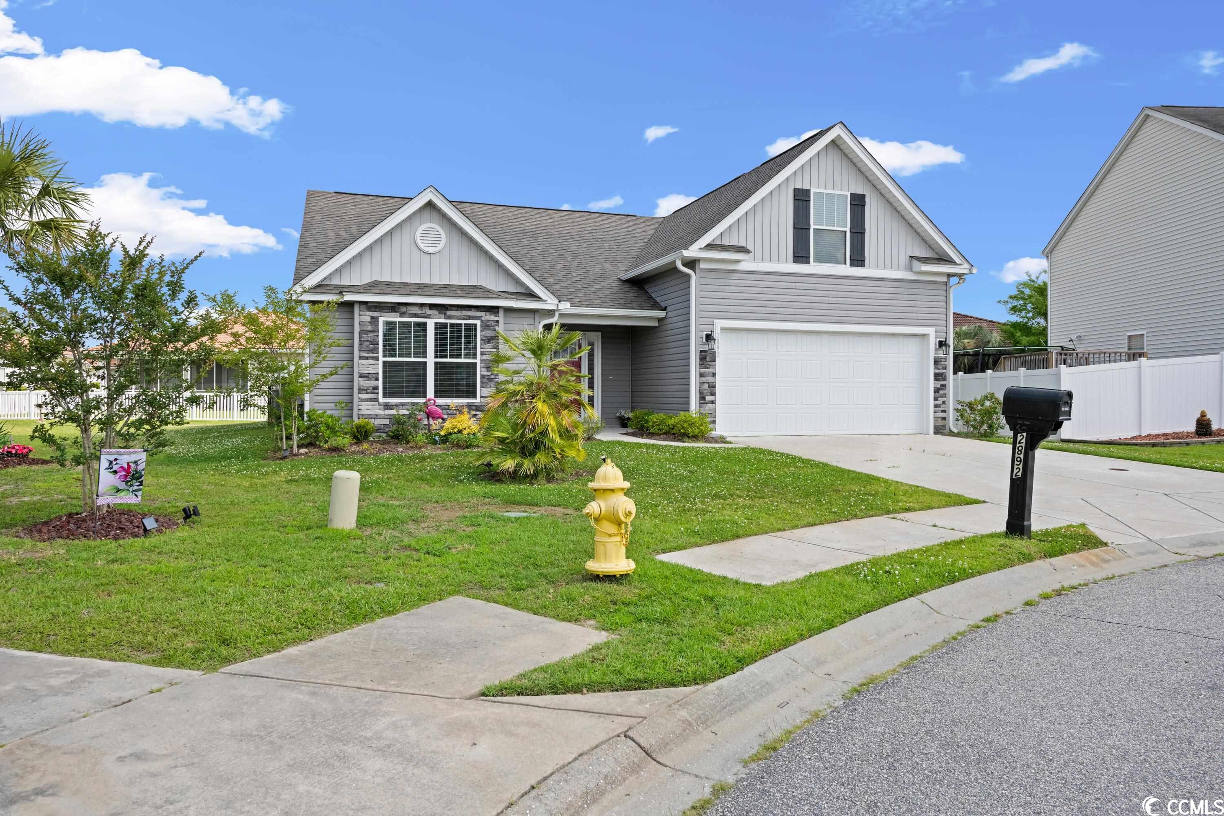
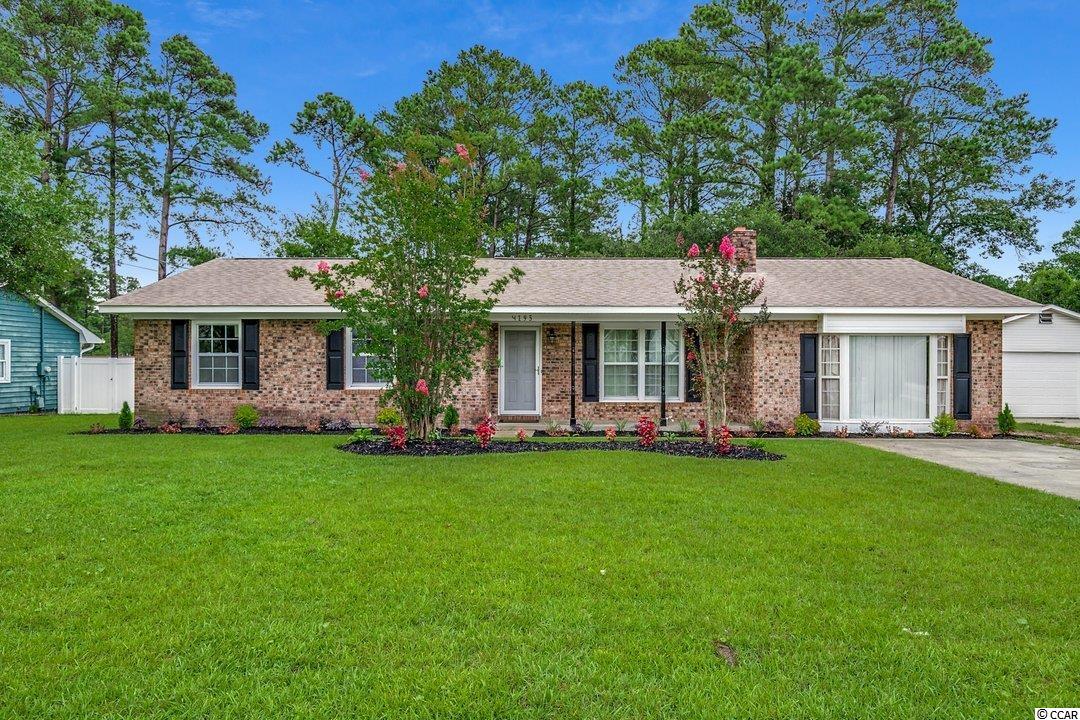
 Provided courtesy of © Copyright 2024 Coastal Carolinas Multiple Listing Service, Inc.®. Information Deemed Reliable but Not Guaranteed. © Copyright 2024 Coastal Carolinas Multiple Listing Service, Inc.® MLS. All rights reserved. Information is provided exclusively for consumers’ personal, non-commercial use,
that it may not be used for any purpose other than to identify prospective properties consumers may be interested in purchasing.
Images related to data from the MLS is the sole property of the MLS and not the responsibility of the owner of this website.
Provided courtesy of © Copyright 2024 Coastal Carolinas Multiple Listing Service, Inc.®. Information Deemed Reliable but Not Guaranteed. © Copyright 2024 Coastal Carolinas Multiple Listing Service, Inc.® MLS. All rights reserved. Information is provided exclusively for consumers’ personal, non-commercial use,
that it may not be used for any purpose other than to identify prospective properties consumers may be interested in purchasing.
Images related to data from the MLS is the sole property of the MLS and not the responsibility of the owner of this website.