Viewing Listing MLS# 2005139
Murrells Inlet, SC 29576
- 3Beds
- 2Full Baths
- 1Half Baths
- 1,560SqFt
- 2007Year Built
- 0.00Acres
- MLS# 2005139
- Residential
- Townhouse
- Sold
- Approx Time on Market2 months, 21 days
- AreaMyrtle Beach Area--South of 544 & West of 17 Bypass M.i. Horry County
- CountyHorry
- Subdivision Park West - Murrells Inlet
Overview
Golf courses and beaches within minutes of your driveway, this cozy end-unit townhome offers 3 bedrooms, a loft area, and 2.5 baths, as well as a one-car garage. Come home to a beautifully manicured lawn, and walk in to low-maintenance ceramic tiled floors in an open-concept kitchen, living and dining area on the first floor, as well as a half bath and laundry room. The living area features built-in cabinetry and a panoramic sliding glass door that leads to a spacious screened porch with a view of the tree-lined backyard. The first floor master bedroom is spacious and full of natural light. The master bathroom features a double vanity and shower, and the walk-in master closet with built-in shelving. Upstairs, youll find the two guest bedrooms, a full bath, and a loft area that would be perfect for a home office. Enjoy days spent at the community pool, or taking in the views of natural lakes and woodland areas. In the heart of Murrells Inlet, Park West is close to the Marshwalk of Murrells Inlet, which is home to amazing restaurants, charter boats, and more. Living, dining room and master bedroom photos have been virtually staged.
Sale Info
Listing Date: 03-04-2020
Sold Date: 05-26-2020
Aprox Days on Market:
2 month(s), 21 day(s)
Listing Sold:
4 Year(s), 5 month(s), 18 day(s) ago
Asking Price: $189,000
Selling Price: $175,000
Price Difference:
Reduced By $14,000
Agriculture / Farm
Grazing Permits Blm: ,No,
Horse: No
Grazing Permits Forest Service: ,No,
Grazing Permits Private: ,No,
Irrigation Water Rights: ,No,
Farm Credit Service Incl: ,No,
Crops Included: ,No,
Association Fees / Info
Hoa Frequency: Quarterly
Hoa Fees: 308
Hoa: 1
Hoa Includes: AssociationManagement, CommonAreas, Insurance, LegalAccounting, MaintenanceGrounds, Pools, Trash
Community Features: CableTV, Pool, LongTermRentalAllowed
Assoc Amenities: Pool, PetRestrictions, Trash, CableTV, MaintenanceGrounds
Bathroom Info
Total Baths: 3.00
Halfbaths: 1
Fullbaths: 2
Bedroom Info
Beds: 3
Building Info
New Construction: No
Year Built: 2007
Structure Type: Townhouse
Mobile Home Remains: ,No,
Zoning: RES
Common Walls: EndUnit
Construction Materials: VinylSiding
Entry Level: 1
Buyer Compensation
Exterior Features
Spa: No
Patio and Porch Features: Porch, Screened
Pool Features: Community
Foundation: Slab
Financial
Lease Renewal Option: ,No,
Garage / Parking
Garage: Yes
Carport: No
Parking Type: OneCarGarage, Private, GarageDoorOpener
Open Parking: No
Attached Garage: No
Garage Spaces: 1
Green / Env Info
Interior Features
Floor Cover: Carpet, Tile
Fireplace: No
Laundry Features: WasherHookup
Furnished: Unfurnished
Interior Features: WindowTreatments
Appliances: Dryer, Washer
Lot Info
Lease Considered: ,No,
Lease Assignable: ,No,
Acres: 0.00
Land Lease: No
Misc
Pool Private: No
Pets Allowed: OwnerOnly, Yes
Offer Compensation
Other School Info
Property Info
County: Horry
View: No
Senior Community: No
Stipulation of Sale: None
Property Sub Type Additional: Townhouse
Property Attached: No
Security Features: SmokeDetectors
Disclosures: CovenantsRestrictionsDisclosure
Rent Control: No
Construction: Resale
Room Info
Basement: ,No,
Sold Info
Sold Date: 2020-05-26T00:00:00
Sqft Info
Building Sqft: 1812
Living Area Source: Assessor
Sqft: 1560
Tax Info
Unit Info
Unit: E
Utilities / Hvac
Heating: Central, Electric
Cooling: CentralAir
Electric On Property: No
Cooling: Yes
Utilities Available: CableAvailable, ElectricityAvailable, PhoneAvailable, SewerAvailable, WaterAvailable
Heating: Yes
Water Source: Public
Waterfront / Water
Waterfront: No
Schools
Elem: Saint James Elementary School
Middle: Saint James Middle School
High: Saint James High School
Directions
From 17 Bypass - R onto TPC Boulevard - L into Park West entrance - first L onto Painted Bunting (sign says Indigo Bunting Ln) to 731 Unit E on left.Courtesy of Saltwater Grande Realty, Llc
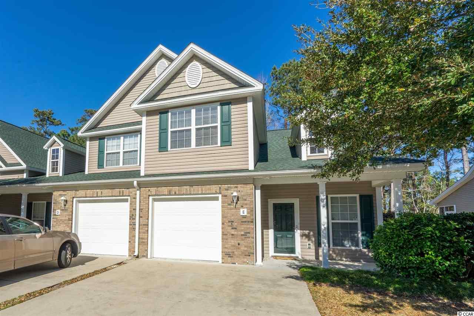
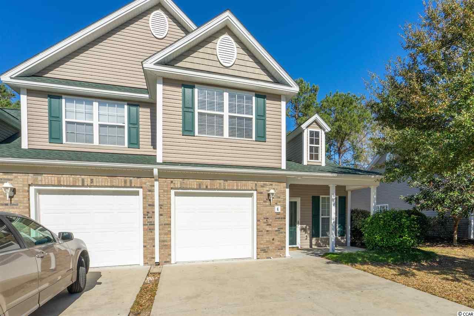
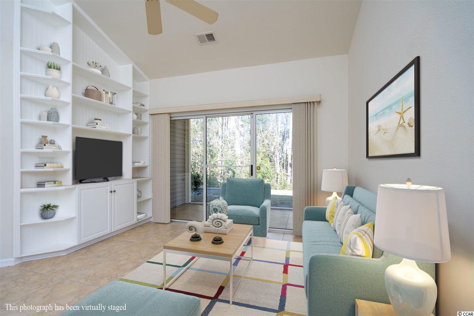
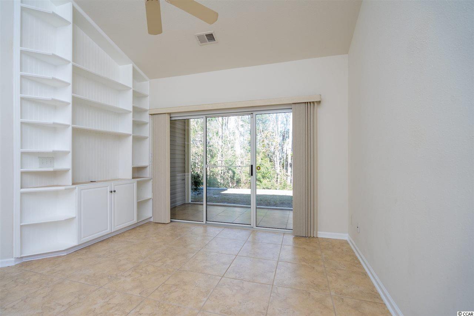
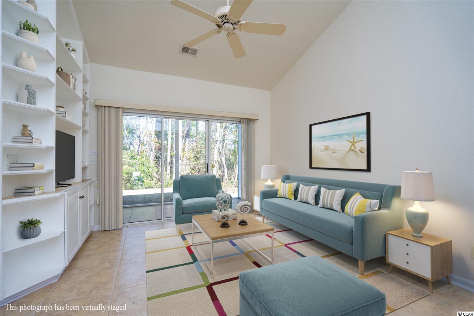
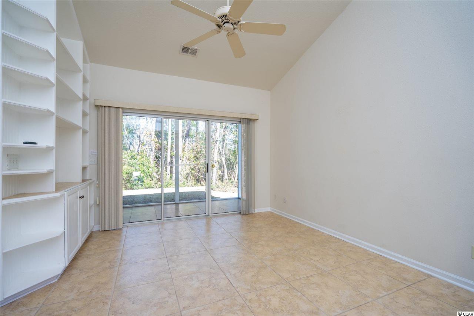
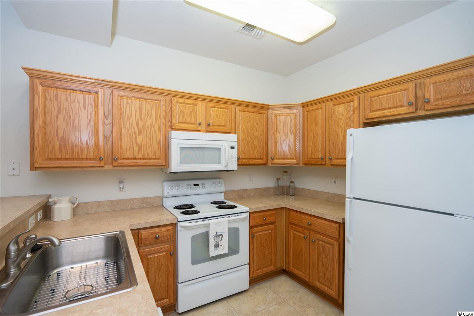
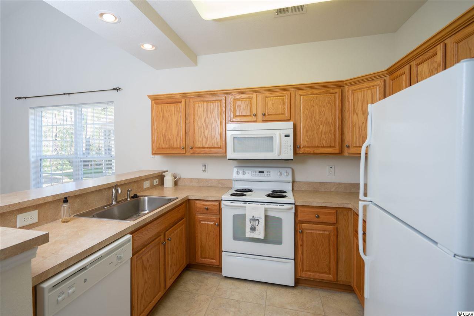
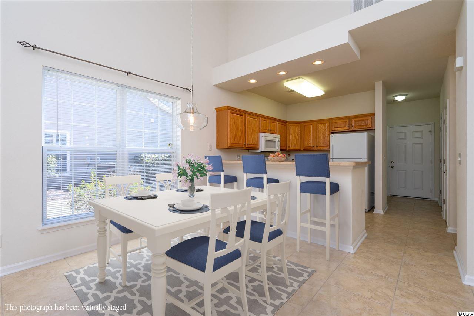
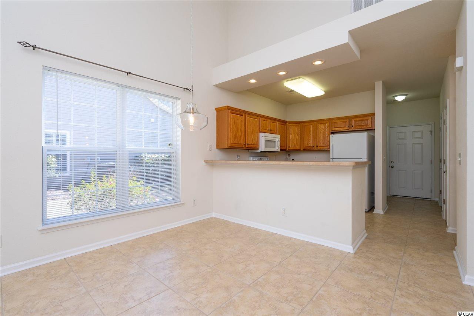
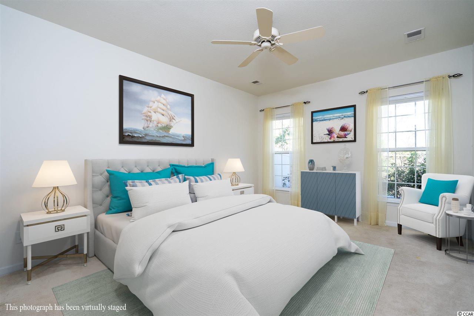
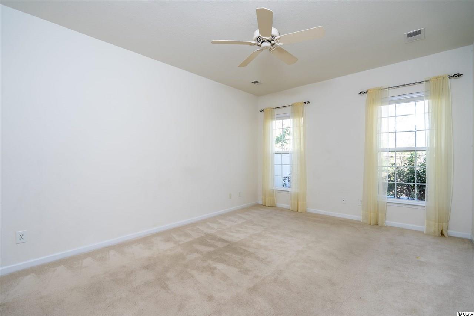
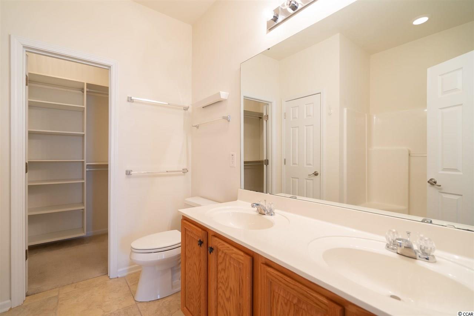
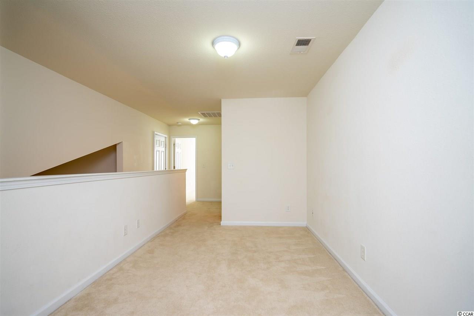
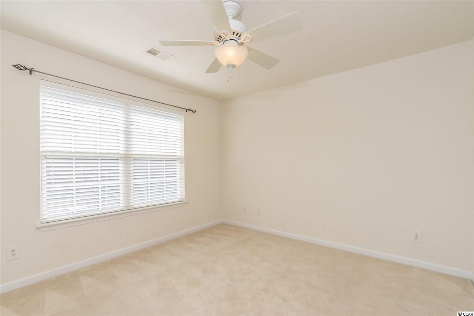
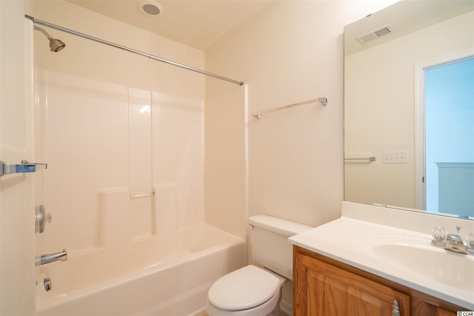
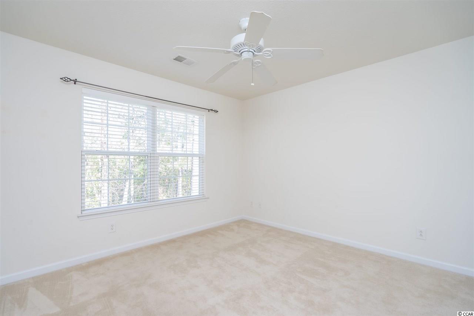
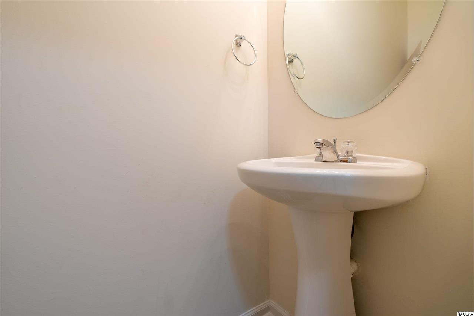
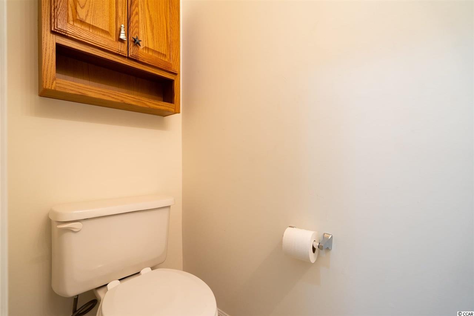
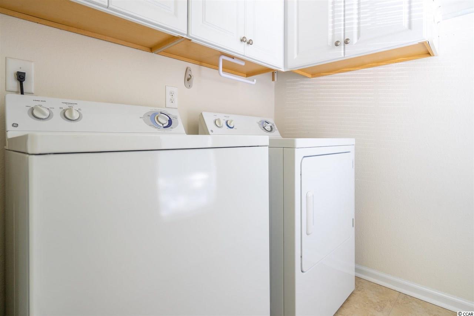
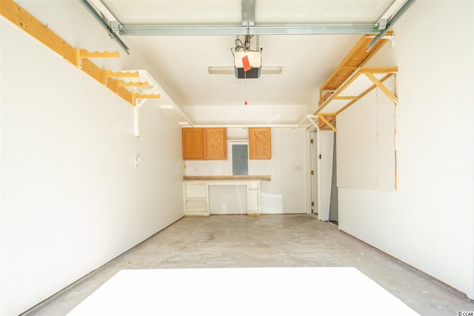
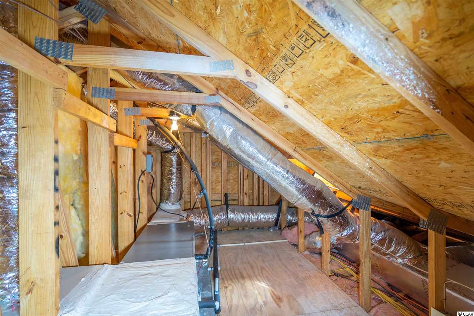
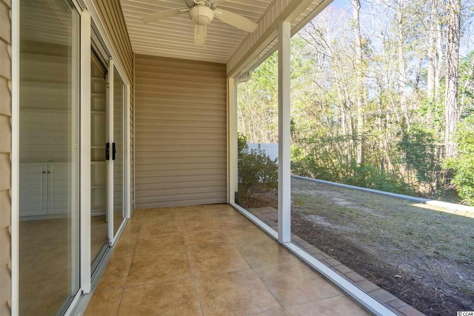
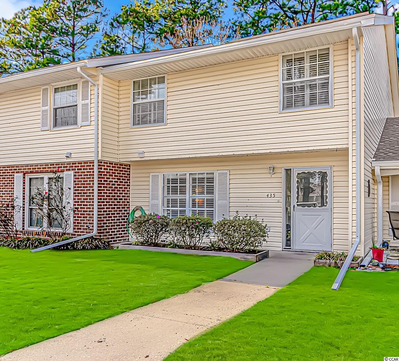
 MLS# 2224136
MLS# 2224136 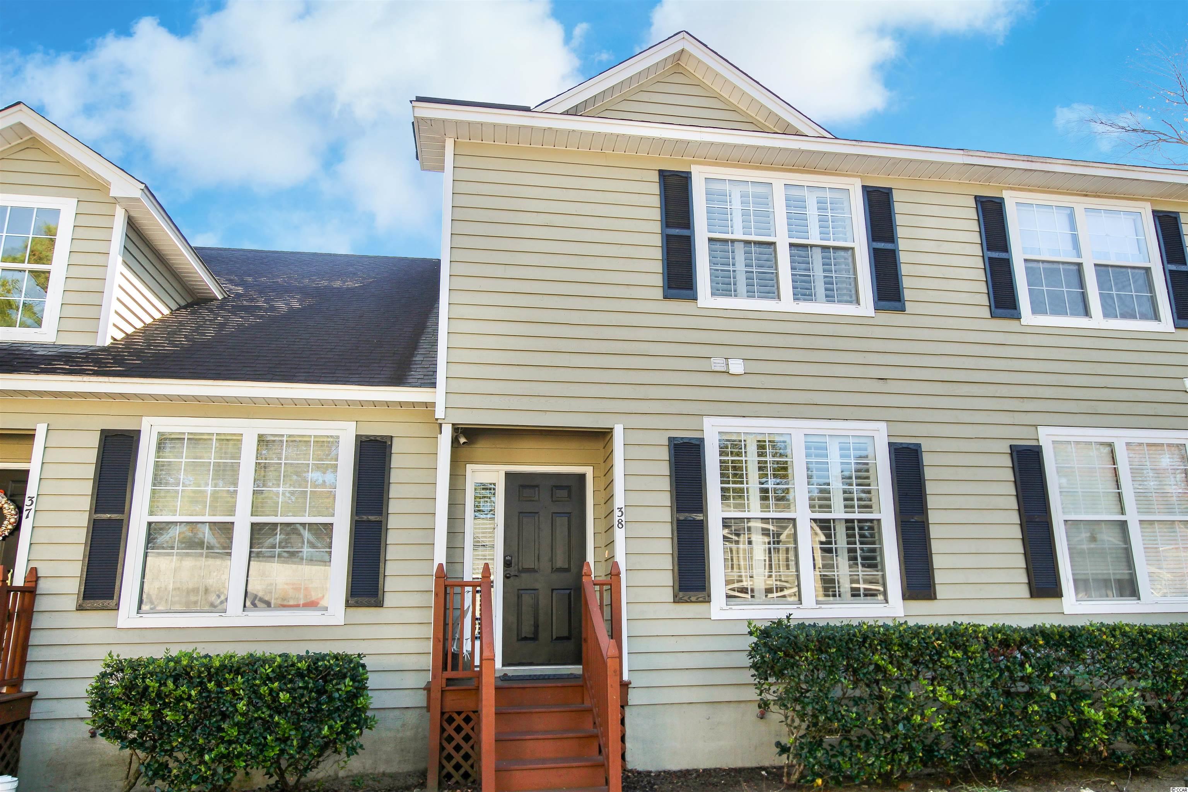
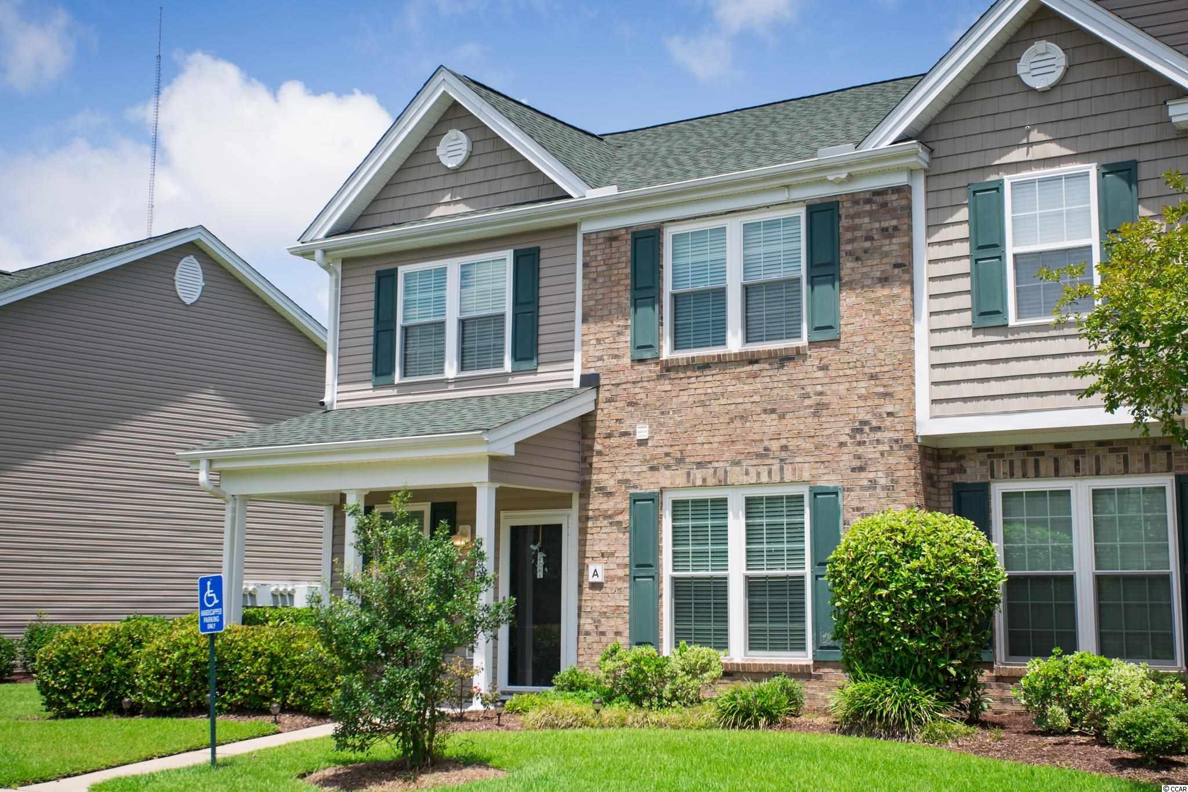
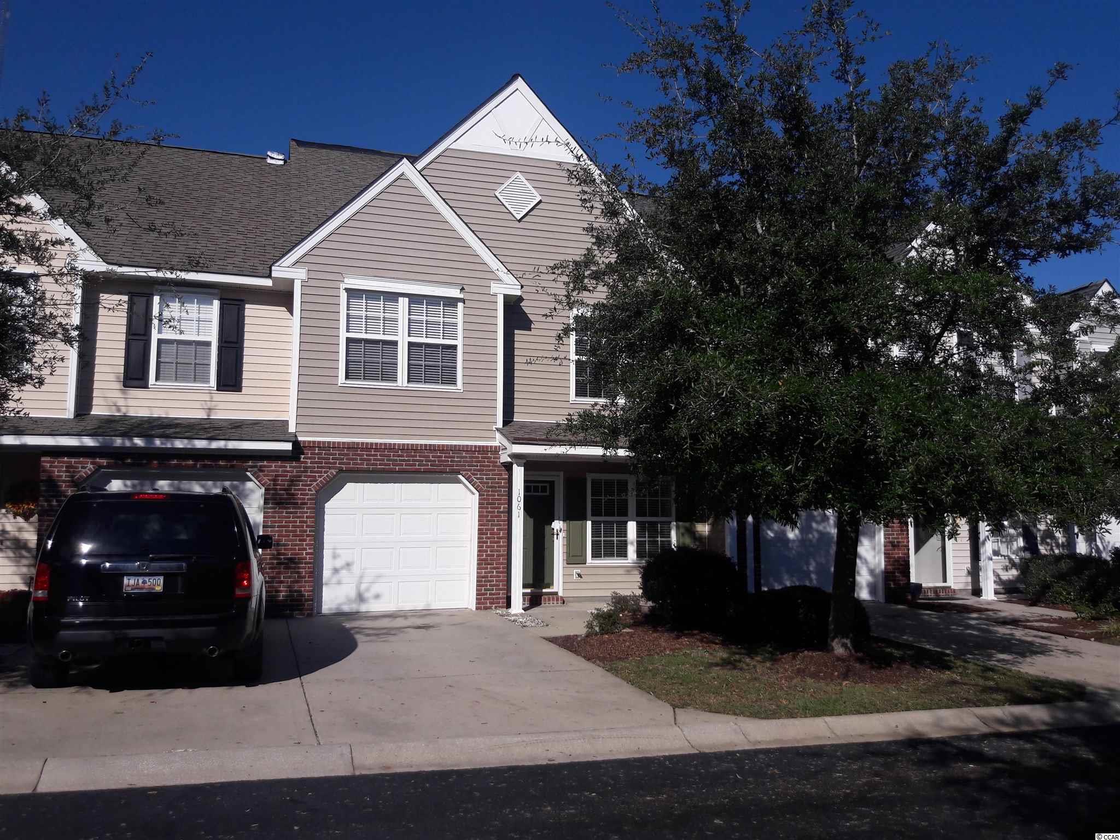
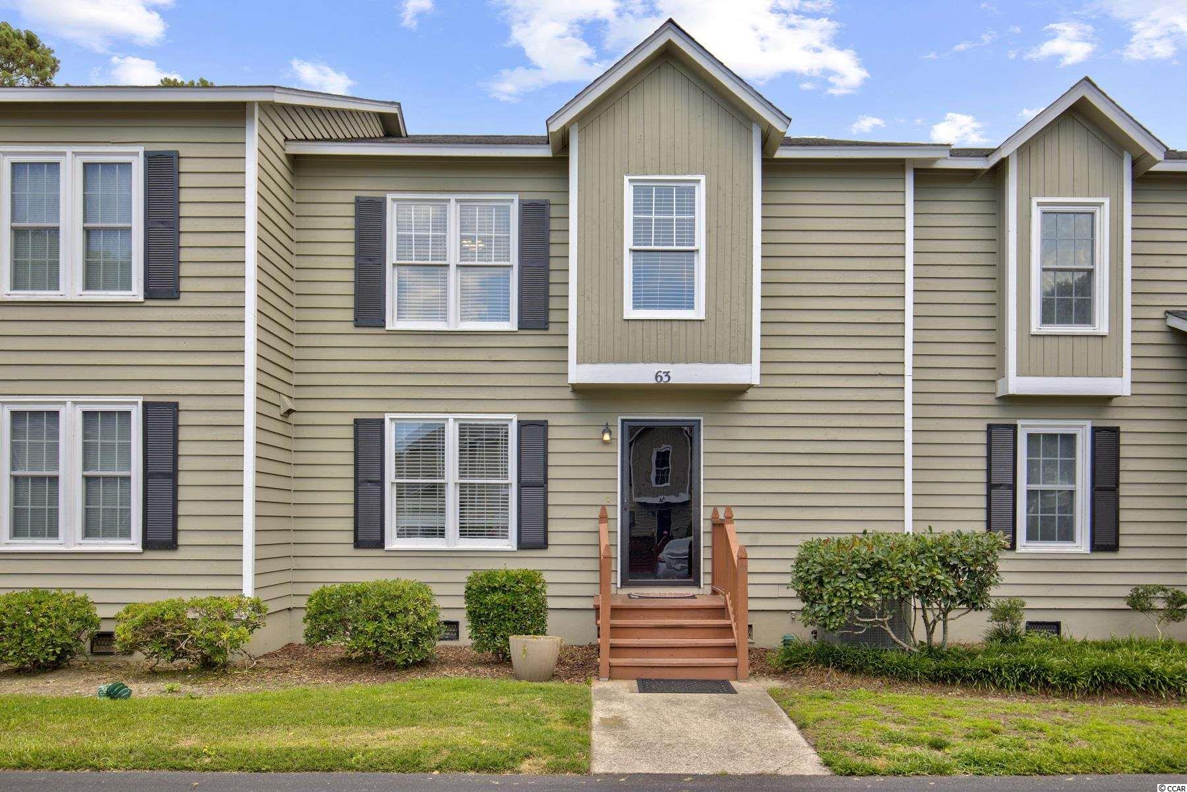
 Provided courtesy of © Copyright 2024 Coastal Carolinas Multiple Listing Service, Inc.®. Information Deemed Reliable but Not Guaranteed. © Copyright 2024 Coastal Carolinas Multiple Listing Service, Inc.® MLS. All rights reserved. Information is provided exclusively for consumers’ personal, non-commercial use,
that it may not be used for any purpose other than to identify prospective properties consumers may be interested in purchasing.
Images related to data from the MLS is the sole property of the MLS and not the responsibility of the owner of this website.
Provided courtesy of © Copyright 2024 Coastal Carolinas Multiple Listing Service, Inc.®. Information Deemed Reliable but Not Guaranteed. © Copyright 2024 Coastal Carolinas Multiple Listing Service, Inc.® MLS. All rights reserved. Information is provided exclusively for consumers’ personal, non-commercial use,
that it may not be used for any purpose other than to identify prospective properties consumers may be interested in purchasing.
Images related to data from the MLS is the sole property of the MLS and not the responsibility of the owner of this website.