Viewing Listing MLS# 2005980
Myrtle Beach, SC 29579
- 3Beds
- 2Full Baths
- N/AHalf Baths
- 1,331SqFt
- 1988Year Built
- 0.27Acres
- MLS# 2005980
- Residential
- Detached
- Sold
- Approx Time on Market1 month, 29 days
- AreaMyrtle Beach Area--South of 501 Between West Ferry & Burcale
- CountyHorry
- Subdivision Pine Ridge
Overview
Come and see this beautiful 3 bedroom, 2 bath all brick patio home with attached 2 car-garage. This home has been freshly painted and is well maintained. A new roof was installed in May 2018, hot water heater and garbage disposal replaced January 2019 and the HVAC is regularly serviced. The living and dining areas feature a bay window, stone wood burning fireplace, cathedral ceilings and not to mention tile flooring throughout. The kitchen is a cooks delight with its gorgeous cabinetry, tiled back-splash, granite counter tops, stainless steel appliances and a breakfast bar for entertaining or those casual quick meals. In the master bath there is an upgraded two sink designer vanity with beautiful faucets and fixtures, a whirlpool tub/shower with a tiled back-splash and new tile flooring extending into the master walk-in closet. The second bath features brand new cabinets, granite counter-top and tiled flooring and a tiled backslash around the tub. Use your imagination for the detached heated and cooled 12 x 16 building on the property - a pool house, an extra guest cottage, an exercise room, a play house, or a man cave. Enjoy your mornings, pool parties or dinners from your 12 x 24 large screened in porch overlooking a beautiful in ground pool with a spectacular waterfall. Life does not get any better than this - your own backyard oasis with palm trees!! The back yard is all fenced with total privacy for all your outdoor barbecues around the pool. The pool is regularly maintained in in great condition. Do not miss out on viewing this property, will not last long! Priced to sell in the highly desired Socastee High School district, so don't miss your opportunity to own this amazing property. Square footage is approximate and not guaranteed. Buyer is responsible for verification.
Sale Info
Listing Date: 03-13-2020
Sold Date: 05-13-2020
Aprox Days on Market:
1 month(s), 29 day(s)
Listing Sold:
4 Year(s), 6 month(s), 0 day(s) ago
Asking Price: $197,000
Selling Price: $197,000
Price Difference:
Same as list price
Agriculture / Farm
Grazing Permits Blm: ,No,
Horse: No
Grazing Permits Forest Service: ,No,
Grazing Permits Private: ,No,
Irrigation Water Rights: ,No,
Farm Credit Service Incl: ,No,
Crops Included: ,No,
Association Fees / Info
Hoa Frequency: NotApplicable
Hoa: No
Community Features: GolfCartsOK, LongTermRentalAllowed
Assoc Amenities: OwnerAllowedGolfCart, OwnerAllowedMotorcycle, PetRestrictions, TenantAllowedGolfCart, TenantAllowedMotorcycle
Bathroom Info
Total Baths: 2.00
Fullbaths: 2
Bedroom Info
Beds: 3
Building Info
New Construction: No
Levels: One
Year Built: 1988
Mobile Home Remains: ,No,
Zoning: RE
Style: Ranch
Construction Materials: BrickVeneer
Buyer Compensation
Exterior Features
Spa: No
Patio and Porch Features: FrontPorch, Patio, Porch, Screened
Pool Features: OutdoorPool
Foundation: Slab
Exterior Features: Fence, Pool, Patio, Storage
Financial
Lease Renewal Option: ,No,
Garage / Parking
Parking Capacity: 4
Garage: Yes
Carport: No
Parking Type: Attached, Garage, TwoCarGarage, GarageDoorOpener
Open Parking: No
Attached Garage: Yes
Garage Spaces: 2
Green / Env Info
Green Energy Efficient: Doors, Windows
Interior Features
Floor Cover: Carpet, Tile
Door Features: InsulatedDoors
Fireplace: Yes
Laundry Features: WasherHookup
Furnished: Unfurnished
Interior Features: Fireplace, WindowTreatments, BreakfastBar, BedroomonMainLevel, StainlessSteelAppliances, SolidSurfaceCounters
Appliances: Dishwasher, Disposal, Microwave, Range, Refrigerator
Lot Info
Lease Considered: ,No,
Lease Assignable: ,No,
Acres: 0.27
Lot Size: 72x137x111x151
Land Lease: No
Lot Description: OutsideCityLimits, Rectangular
Misc
Pool Private: No
Pets Allowed: OwnerOnly, Yes
Offer Compensation
Other School Info
Property Info
County: Horry
View: No
Senior Community: No
Stipulation of Sale: None
Property Sub Type Additional: Detached
Property Attached: No
Security Features: SmokeDetectors
Rent Control: No
Construction: Resale
Room Info
Basement: ,No,
Sold Info
Sold Date: 2020-05-13T00:00:00
Sqft Info
Building Sqft: 2104
Living Area Source: Estimated
Sqft: 1331
Tax Info
Tax Legal Description: Lot 108
Unit Info
Utilities / Hvac
Heating: Central, Electric
Cooling: CentralAir
Electric On Property: No
Cooling: Yes
Utilities Available: CableAvailable, ElectricityAvailable, PhoneAvailable, SewerAvailable, UndergroundUtilities, WaterAvailable
Heating: Yes
Water Source: Public
Waterfront / Water
Waterfront: No
Schools
Elem: Forestbrook Elementary School
Middle: Forestbrook Middle School
High: Socastee High School
Directions
Turn onto Forestbrook Rd, turn onto Halyard Way that transitions into Hunting Bow Trl, turn left on Cross Cut Trl and property will be the second on the right.Courtesy of Cb Seacoast Advantage Surfside - Main Line: 843-650-0998
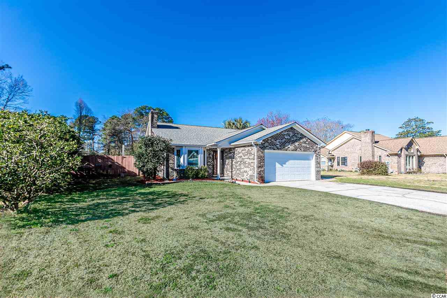
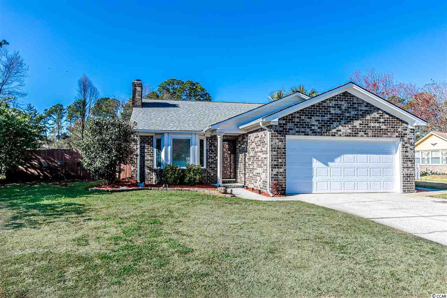
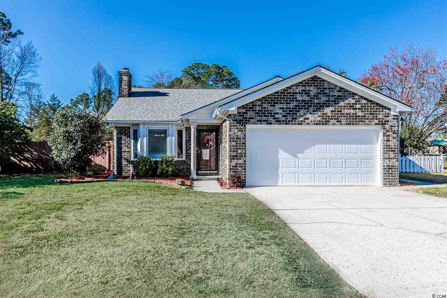
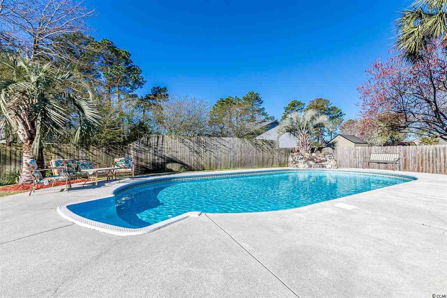
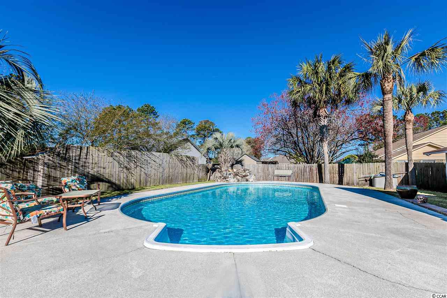
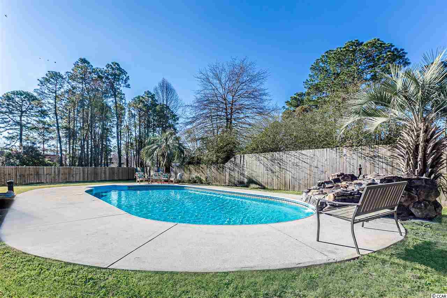
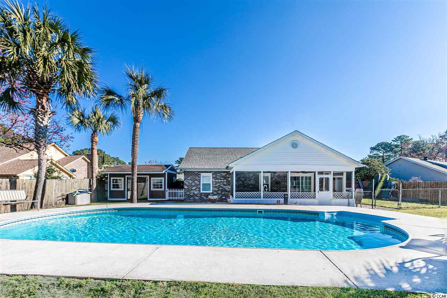
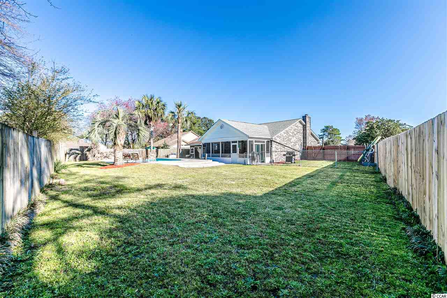
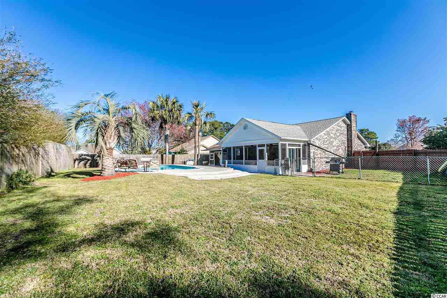
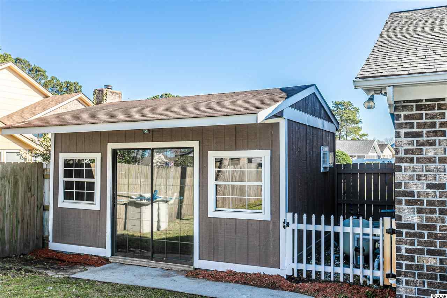
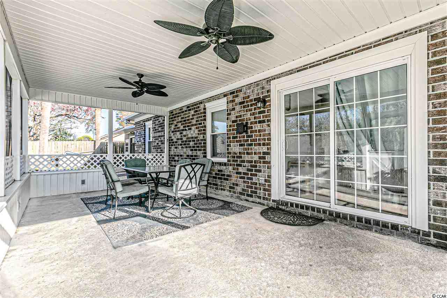
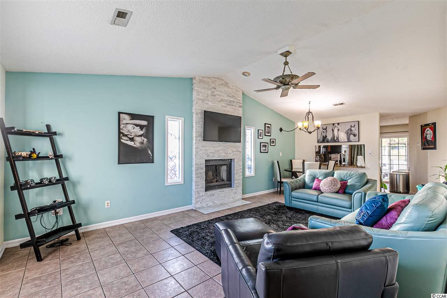
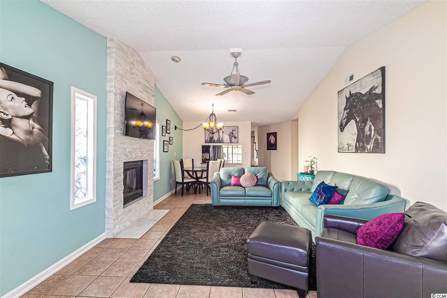
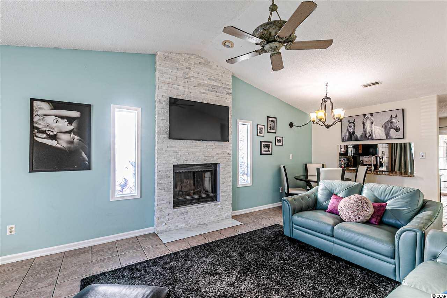
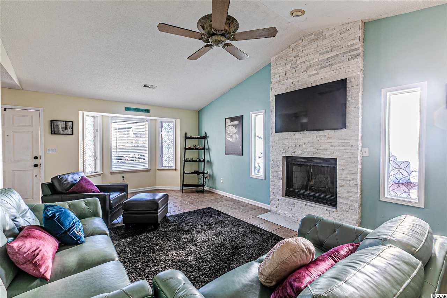
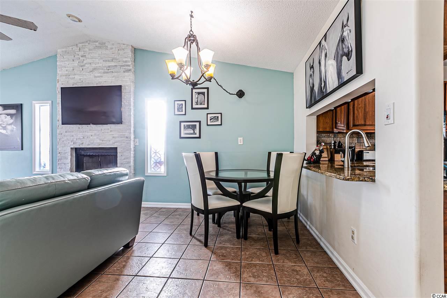
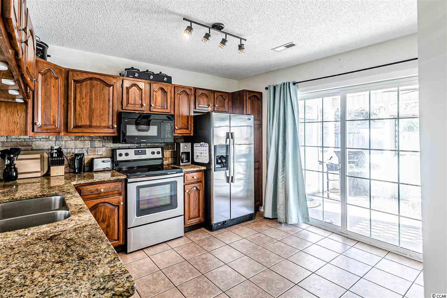
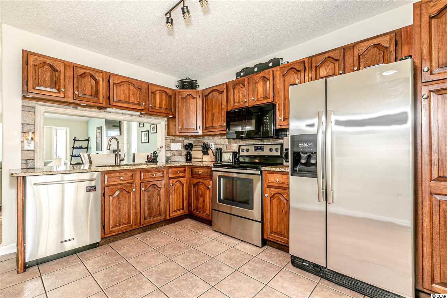
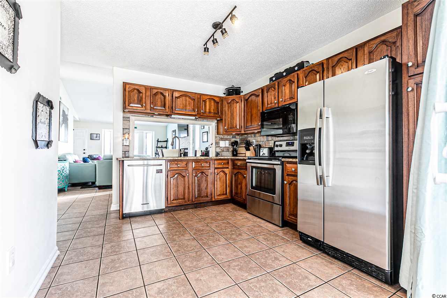
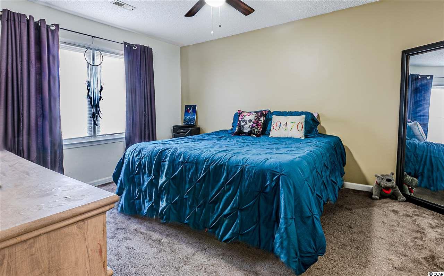
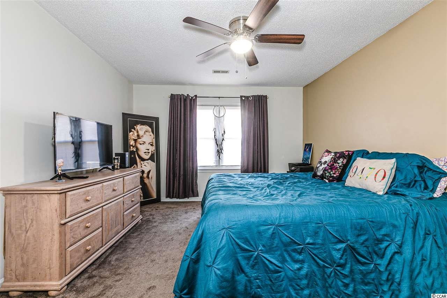
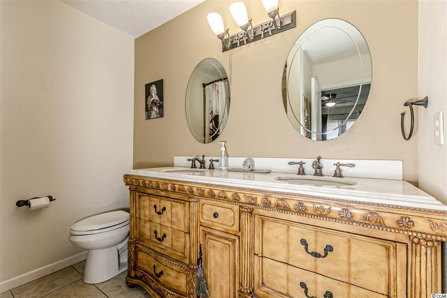
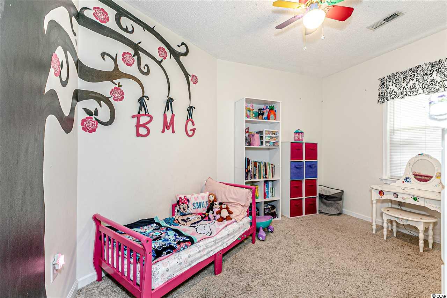
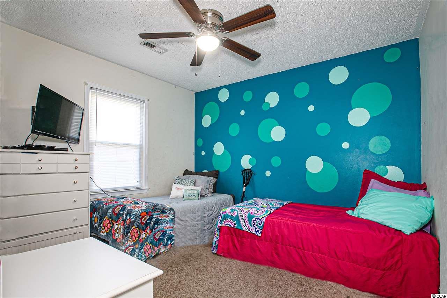
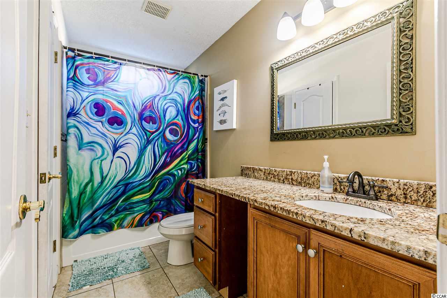
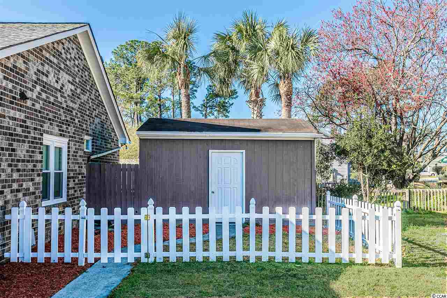
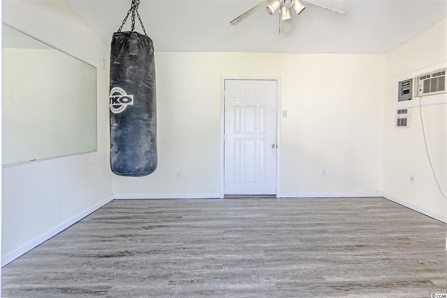
 MLS# 921691
MLS# 921691  Provided courtesy of © Copyright 2024 Coastal Carolinas Multiple Listing Service, Inc.®. Information Deemed Reliable but Not Guaranteed. © Copyright 2024 Coastal Carolinas Multiple Listing Service, Inc.® MLS. All rights reserved. Information is provided exclusively for consumers’ personal, non-commercial use,
that it may not be used for any purpose other than to identify prospective properties consumers may be interested in purchasing.
Images related to data from the MLS is the sole property of the MLS and not the responsibility of the owner of this website.
Provided courtesy of © Copyright 2024 Coastal Carolinas Multiple Listing Service, Inc.®. Information Deemed Reliable but Not Guaranteed. © Copyright 2024 Coastal Carolinas Multiple Listing Service, Inc.® MLS. All rights reserved. Information is provided exclusively for consumers’ personal, non-commercial use,
that it may not be used for any purpose other than to identify prospective properties consumers may be interested in purchasing.
Images related to data from the MLS is the sole property of the MLS and not the responsibility of the owner of this website.