Viewing Listing MLS# 2008005
Myrtle Beach, SC 29588
- 5Beds
- 4Full Baths
- 1Half Baths
- 3,464SqFt
- 2005Year Built
- 0.32Acres
- MLS# 2008005
- Residential
- Detached
- Sold
- Approx Time on Market3 months, 1 day
- AreaMyrtle Beach Area--South of 544 & West of 17 Bypass M.i. Horry County
- CountyHorry
- Subdivision The Gates
Overview
If you need space then this is the place for you. Welcome home you have found your forever home. This massive 5 bedroom 4.5 bathroom estate has it al, open and airy floor plan, custom trim throughout, vaulted and trey ceiling, 2 mother in law suites, hardwood floors in all living areas, tile in all wet areas , built in central vacuuming system and digital surround sound in all rooms and rear patio. Foyer offers a 2 story entry way. Formal Dining Room is very spacious and elegant with chair rail and custom trim. Living Room has high ceilings, wood burning fireplace and custom crafted built in cabinets and book shelves. Kitchen comes with quartz counter tops, stainless steel appliances with a double oven, custom cabinets, service bar and an eat in nook. The Breakfast Nook is very quaint as it has a cylinder sphere dome as a ceiling and brings in all the natural sun light. Master Bedroom is on the first floor and is very pristine.. Master Bedroom has a sitting room/office area with French door leading to the outside. Master offers a double trey ceiling with custom crown. The Master Bathroom is very spacious and elegant, oversized jacuzzi tub, solid surface shower with a bench, double vanities, walk in closet with custom crafted built ins and more. 2 guest bedrooms offer mother in law suite accommodations with attached and private bathrooms. The 5th Bedroom/Bonus Room is upstairs and a very large room and can be used as either one. The Laundry Room is located on the first floor and also has a slop sink. The garage area is oversized and also has a slop sink and is heated and cooled if you want to work or spend time in the garage. The exterior of this property has a lot to offer, 2 outdoor living areas. The rear yard comes fenced in with a man cave/shed with power. Off of the living room as you step through the French door is the 3 section patio which is great for entertaining, sitting area-grilling area-eating area. Front porch displays 2 sections for sitting on that rocking chair. The yard is professionally landscaped with an irrigation system. This home really has all the SIZZLE-SIZE-PRIVACY one would ever want. Come see for yourself a real CREAM PUFF....
Sale Info
Listing Date: 04-14-2020
Sold Date: 07-16-2020
Aprox Days on Market:
3 month(s), 1 day(s)
Listing Sold:
4 Year(s), 3 month(s), 29 day(s) ago
Asking Price: $390,000
Selling Price: $381,000
Price Difference:
Reduced By $9,000
Agriculture / Farm
Grazing Permits Blm: ,No,
Horse: No
Grazing Permits Forest Service: ,No,
Grazing Permits Private: ,No,
Irrigation Water Rights: ,No,
Farm Credit Service Incl: ,No,
Crops Included: ,No,
Association Fees / Info
Hoa Frequency: Quarterly
Hoa Fees: 33
Hoa: 1
Hoa Includes: AssociationManagement, CommonAreas, CableTV, Insurance, LegalAccounting, MaintenanceGrounds
Community Features: Clubhouse, Pool, RecreationArea, LongTermRentalAllowed
Assoc Amenities: Clubhouse, OwnerAllowedMotorcycle, Pool, PetRestrictions
Bathroom Info
Total Baths: 5.00
Halfbaths: 1
Fullbaths: 4
Bedroom Info
Beds: 5
Building Info
New Construction: No
Levels: Two
Year Built: 2005
Mobile Home Remains: ,No,
Zoning: RES
Style: Traditional
Construction Materials: BrickVeneer, VinylSiding
Buyer Compensation
Exterior Features
Spa: No
Patio and Porch Features: RearPorch, Deck, FrontPorch, Patio
Window Features: Skylights
Pool Features: Association, Community
Foundation: Slab
Exterior Features: Deck, Fence, SprinklerIrrigation, Porch, Patio
Financial
Lease Renewal Option: ,No,
Garage / Parking
Parking Capacity: 4
Garage: Yes
Carport: No
Parking Type: Attached, Garage, TwoCarGarage, GarageDoorOpener
Open Parking: No
Attached Garage: Yes
Garage Spaces: 2
Green / Env Info
Interior Features
Floor Cover: Carpet, Tile, Wood
Fireplace: Yes
Laundry Features: WasherHookup
Interior Features: Fireplace, SplitBedrooms, Skylights, BreakfastBar, BedroomonMainLevel, BreakfastArea, EntranceFoyer, InLawFloorplan, StainlessSteelAppliances, SolidSurfaceCounters, Workshop
Appliances: DoubleOven, Dishwasher, Disposal, Microwave, Range, Refrigerator
Lot Info
Lease Considered: ,No,
Lease Assignable: ,No,
Acres: 0.32
Lot Size: 88x156x88x148
Land Lease: No
Lot Description: OutsideCityLimits, Rectangular
Misc
Pool Private: No
Pets Allowed: OwnerOnly, Yes
Offer Compensation
Other School Info
Property Info
County: Horry
View: No
Senior Community: No
Stipulation of Sale: None
Property Sub Type Additional: Detached
Property Attached: No
Security Features: SmokeDetectors
Disclosures: CovenantsRestrictionsDisclosure,SellerDisclosure
Rent Control: No
Construction: Resale
Room Info
Basement: ,No,
Sold Info
Sold Date: 2020-07-16T00:00:00
Sqft Info
Building Sqft: 4356
Living Area Source: Appraiser
Sqft: 3464
Tax Info
Tax Legal Description: Lot 190
Unit Info
Utilities / Hvac
Heating: Central, Electric
Cooling: CentralAir
Electric On Property: No
Cooling: Yes
Utilities Available: CableAvailable, ElectricityAvailable, PhoneAvailable, SewerAvailable, UndergroundUtilities, WaterAvailable
Heating: Yes
Water Source: Public
Waterfront / Water
Waterfront: No
Schools
Elem: Burgess Elementary School
Middle: Saint James Middle School
High: Saint James High School
Directions
17 Bypass to Holmestown Rd. Left into the Gates. Make left on Kennison Dr then a Right on Brampton Dr.Courtesy of Realty One Group Docksidesouth
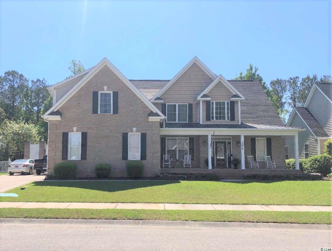
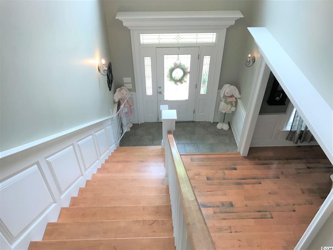
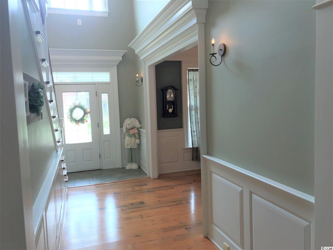
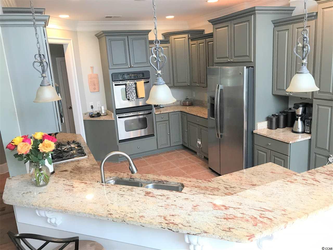
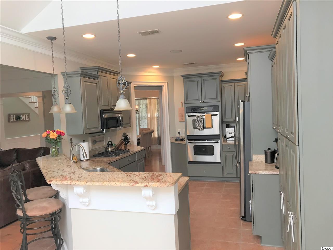
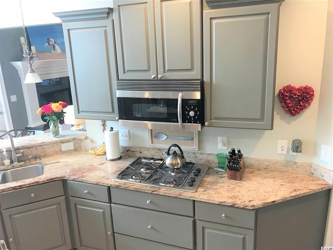
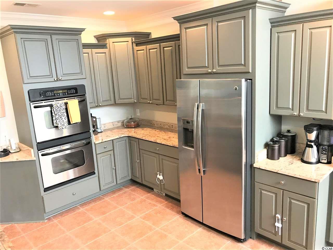
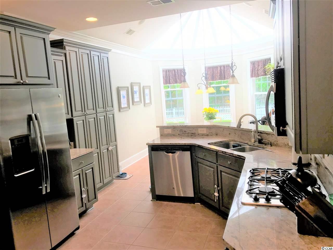
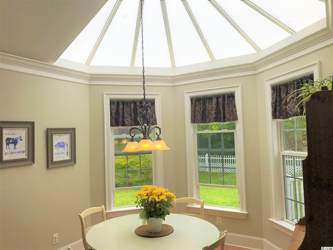
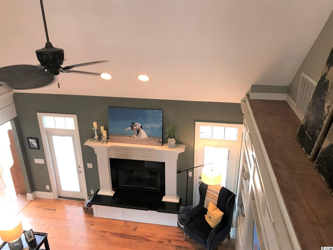
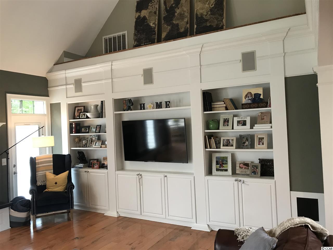
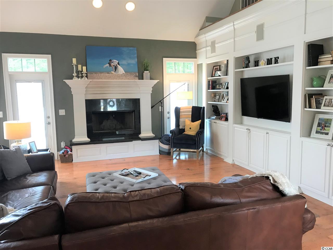
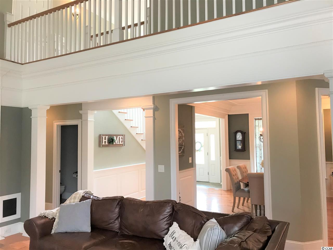
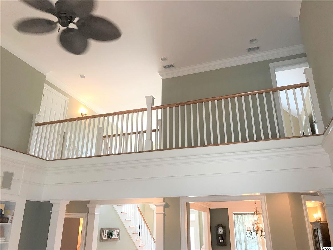
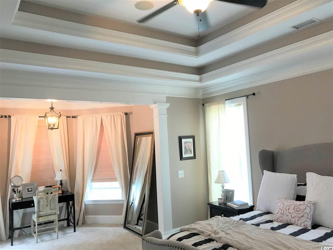
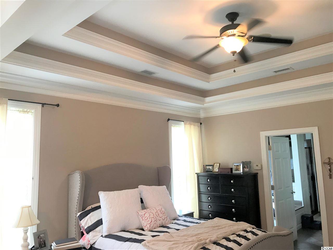
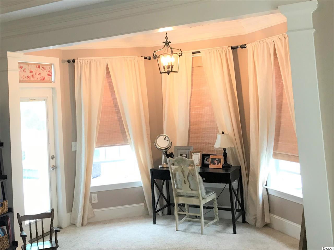
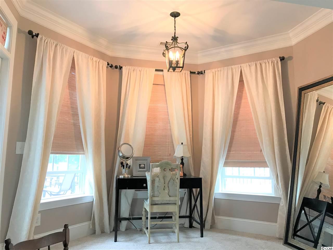
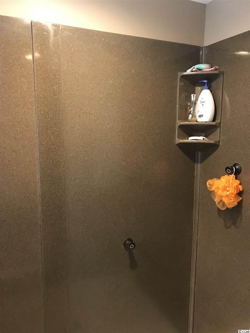
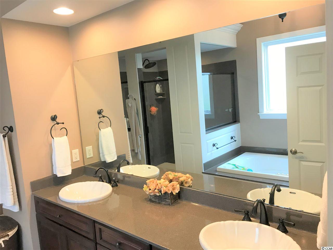
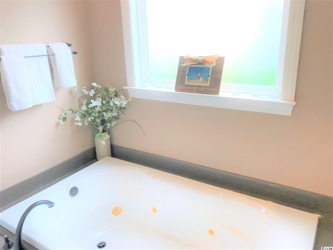
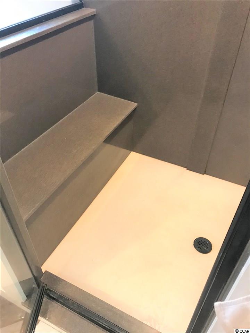
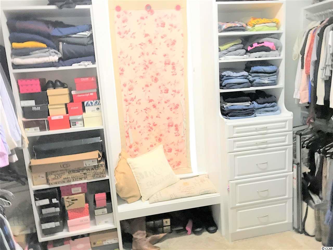
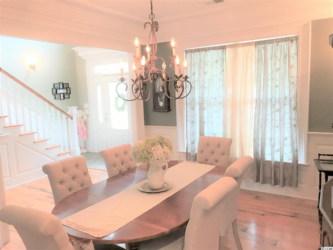
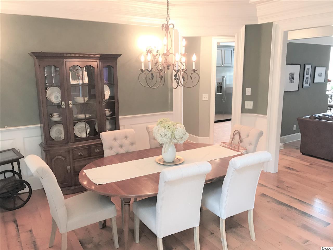
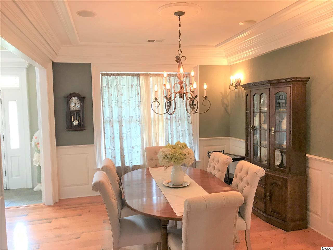
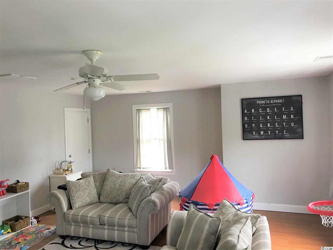
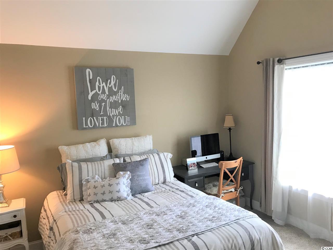
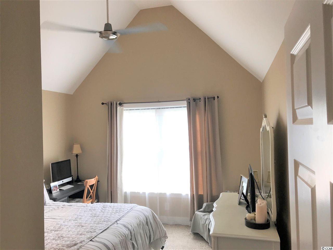
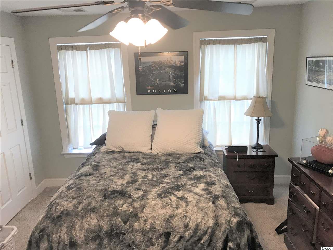
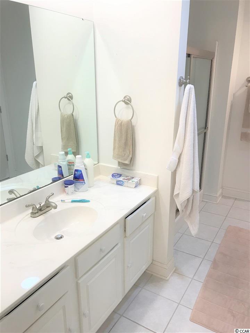
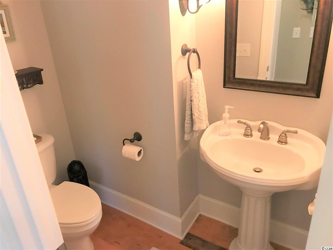
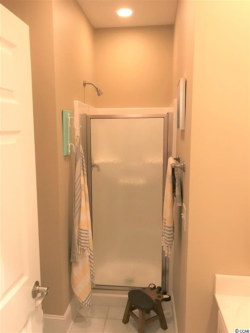
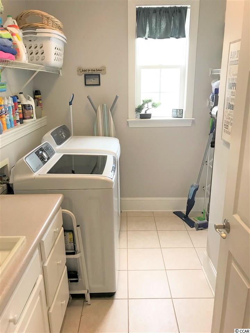
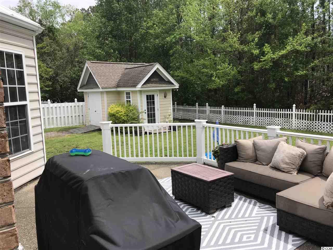
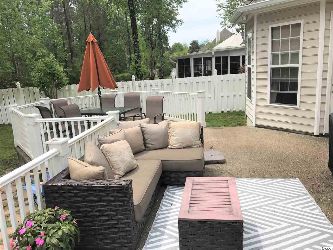
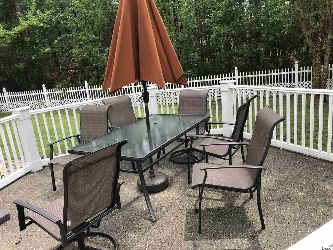
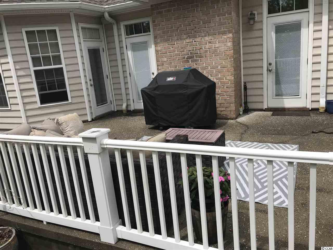
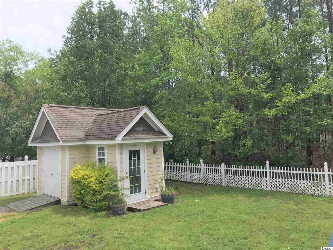
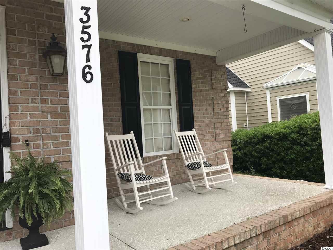
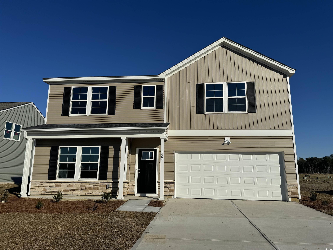
 MLS# 2315347
MLS# 2315347 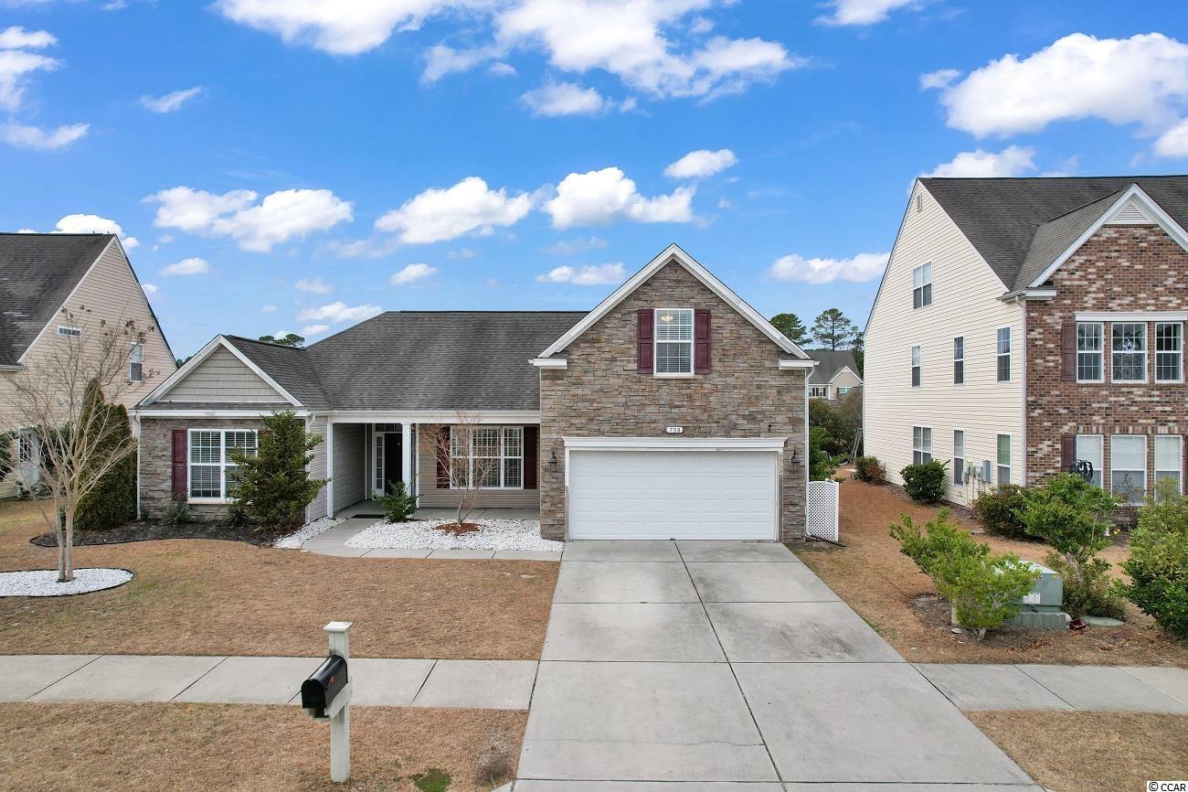
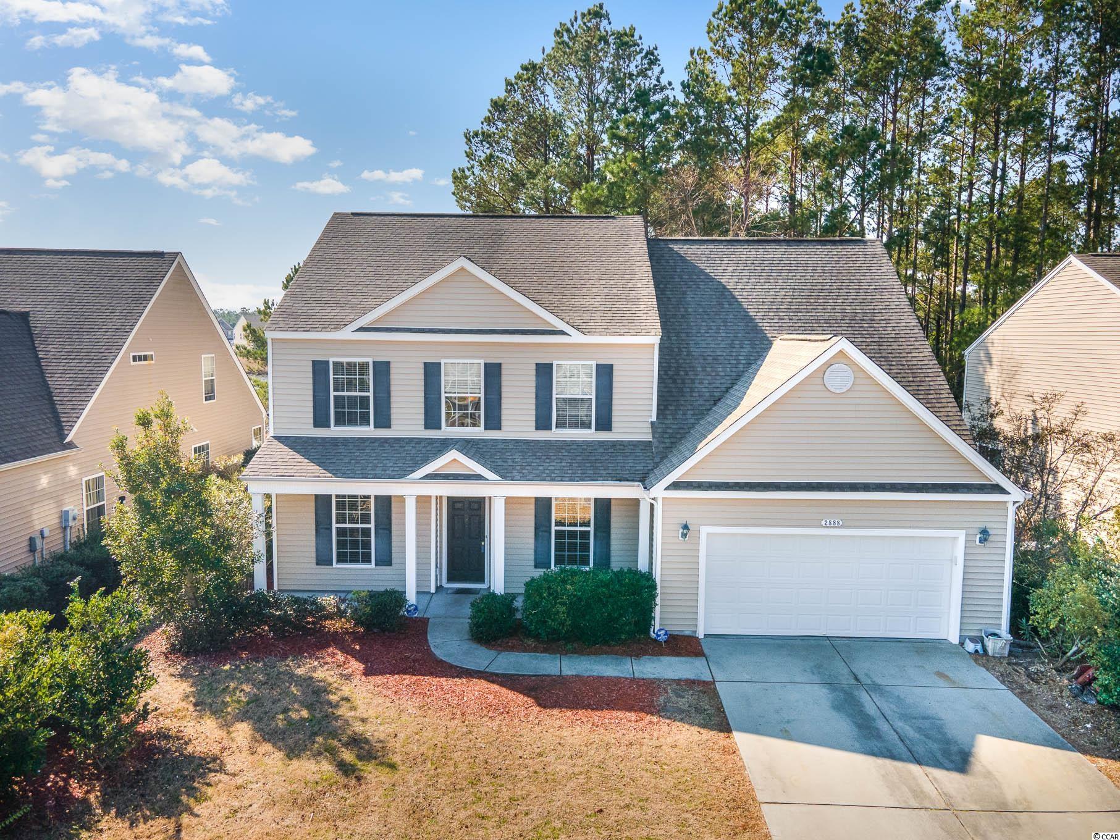
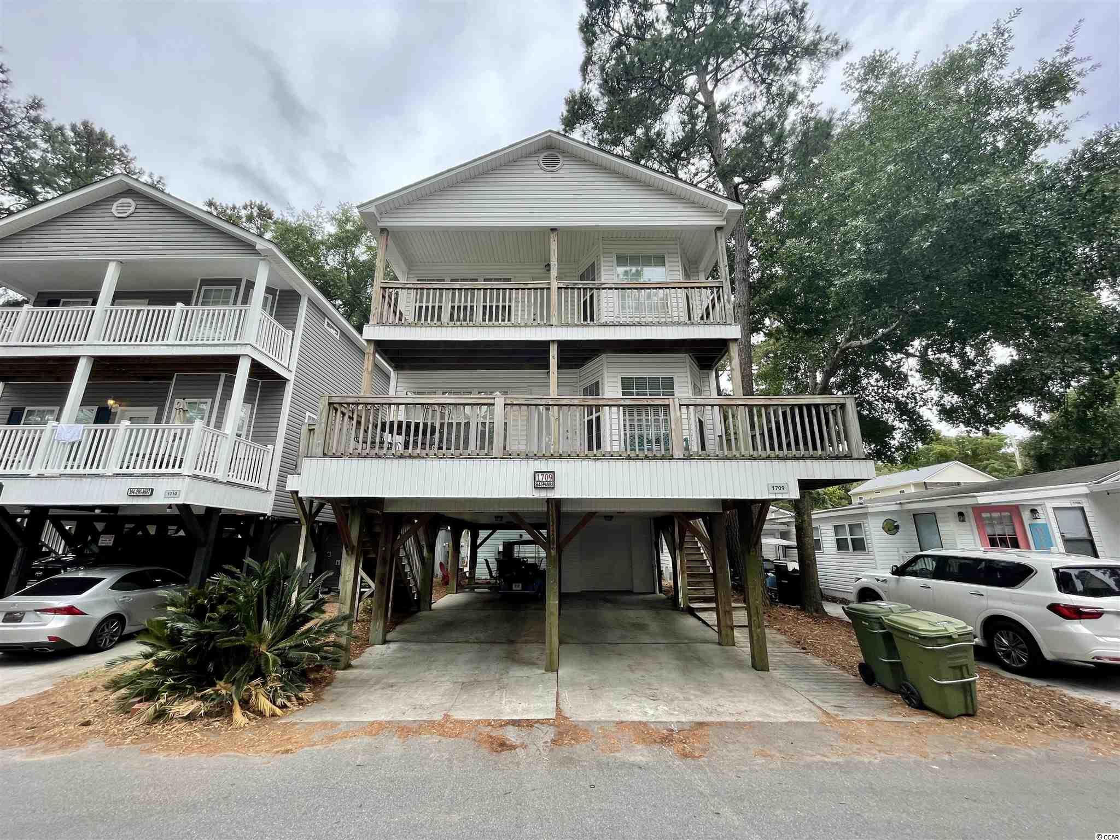
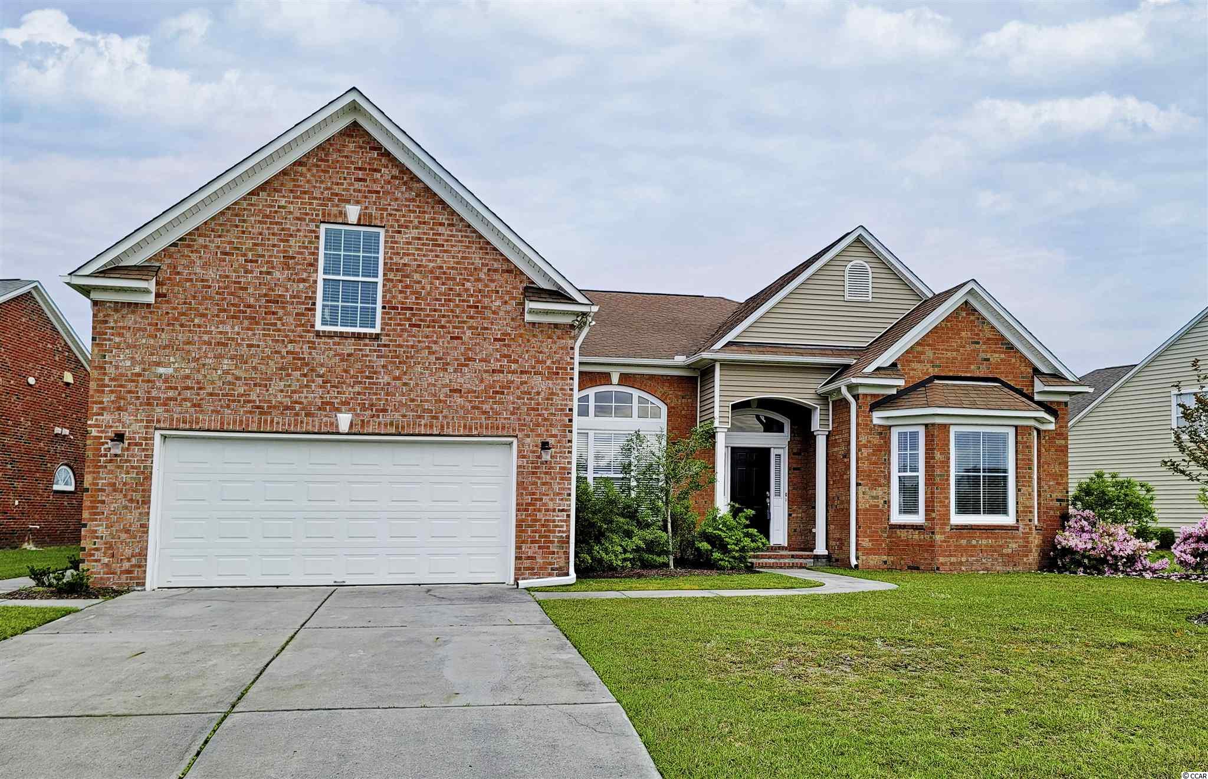
 Provided courtesy of © Copyright 2024 Coastal Carolinas Multiple Listing Service, Inc.®. Information Deemed Reliable but Not Guaranteed. © Copyright 2024 Coastal Carolinas Multiple Listing Service, Inc.® MLS. All rights reserved. Information is provided exclusively for consumers’ personal, non-commercial use,
that it may not be used for any purpose other than to identify prospective properties consumers may be interested in purchasing.
Images related to data from the MLS is the sole property of the MLS and not the responsibility of the owner of this website.
Provided courtesy of © Copyright 2024 Coastal Carolinas Multiple Listing Service, Inc.®. Information Deemed Reliable but Not Guaranteed. © Copyright 2024 Coastal Carolinas Multiple Listing Service, Inc.® MLS. All rights reserved. Information is provided exclusively for consumers’ personal, non-commercial use,
that it may not be used for any purpose other than to identify prospective properties consumers may be interested in purchasing.
Images related to data from the MLS is the sole property of the MLS and not the responsibility of the owner of this website.