Viewing Listing MLS# 2008837
North Myrtle Beach, SC 29582
- 4Beds
- 3Full Baths
- 1Half Baths
- 3,017SqFt
- 2017Year Built
- 0.36Acres
- MLS# 2008837
- Residential
- Detached
- Sold
- Approx Time on Market29 days
- AreaNorth Myrtle Beach Area--Cherry Grove
- CountyHorry
- Subdivision Tidewater Plantation
Overview
Stunning 3 year old custom-built home in gated Tidewater Plantation with an awesome floor plan that flows from room to room. This 4 bedroom/3.5 bath treasure truly has it all! The many special features include Hallmark handscraped hickory wood flooring throughout most of the home; granite counter tops, walk-in showers and tiled flooring in all full baths; architectural details, including arches, tray ceilings, crown moulding, wider baseboards; huge gourmet kitchen; sizable bedrooms and living space; two en-suite bedrooms; impact glass throughout so no hurricane shutters required; covered lanai with summer kitchen, finished garage and more! This house is an entertainer's dream! Perfect for family or neighborhood gatherings. The magnificent gourmet kitchen features GE Profile granite stainless appliances, which include a gas cook top and wall oven with microwave; large island with prep sink, abundant granite counter space, including a large counter height bar with ample seating; glass tile back splash; a huge walk-in pantry; and breakfast area large enough to have a table to seat 6-8 people. The formal dining room is adjacent to the kitchen from one side and these creative owners have turned this space into a cozy wine parlor. The spacious and comfortable living room is adjacent to the kitchen on the other side and features a magnificent tray ceiling, gas fireplace flanked by built-ins. wet bar with granite top and ice maker. The right wing of the home consists of the extraordinary Master suite. The Master bedroom, which has a tray ceiling and hardwood floors, along with access to the covered lanai, is enormous and measures approximately 19'x14'. The Master closet is a room in itself, measuring approximately 10'x11. The Master bath boasts double sinks with cabinet storage in between and a magnificent open concept tiled shower. The left wing of the home houses the remaining guest bedrooms, one with en suite bath and access to the covered lanai, and the other two sharing a Jack and Jill bath. Also, along this hallway is the exceptional laundry room with plentiful cabinets, granite tops, and sink; and a half bath. A large study/office completes the interior. One of the best features of this home is its fenced back yard with vast covered lanai with TV, hot tub, and wood-look tile; brick paver patio; and summer kitchen with refrigerator and storage. Many a sunset can be enjoyed from here! Finally, the two car side load garage has been finished with epoxy flooring, closets, cabinet and counter space, and stairs leading to the attic. This home really is a dream come true! Tidewater Plantation, situated between the Intracoastal Waterway and the marshes of Cherry Grove beach, offers a wonderful lifestyle and plentiful amenities, including 24 hour gated security, an 18 hole championship golf course, swimming pools, hot tubs, fitness facility, tennis courts, residence center, beach cabana, and social activities. Hurry and make your appointment today! Measurements are approximate and not guaranteed. Buyer is responsible for verification.
Sale Info
Listing Date: 04-29-2020
Sold Date: 05-29-2020
Aprox Days on Market:
29 day(s)
Listing Sold:
4 Year(s), 5 month(s), 15 day(s) ago
Asking Price: $569,000
Selling Price: $565,000
Price Difference:
Reduced By $4,000
Agriculture / Farm
Grazing Permits Blm: ,No,
Horse: No
Grazing Permits Forest Service: ,No,
Grazing Permits Private: ,No,
Irrigation Water Rights: ,No,
Farm Credit Service Incl: ,No,
Crops Included: ,No,
Association Fees / Info
Hoa Frequency: Monthly
Hoa Fees: 160
Hoa: 1
Hoa Includes: AssociationManagement, CommonAreas, LegalAccounting, RecreationFacilities, Security
Community Features: Beach, Clubhouse, Gated, PrivateBeach, Pool, RecreationArea, TennisCourts, Golf, LongTermRentalAllowed
Assoc Amenities: BeachRights, Clubhouse, Gated, PrivateMembership, Pool, PetRestrictions, Security, TennisCourts
Bathroom Info
Total Baths: 4.00
Halfbaths: 1
Fullbaths: 3
Bedroom Info
Beds: 4
Building Info
New Construction: No
Levels: One
Year Built: 2017
Mobile Home Remains: ,No,
Zoning: Res
Style: Traditional
Construction Materials: HardiPlankType
Buyer Compensation
Exterior Features
Spa: No
Patio and Porch Features: RearPorch, Patio
Pool Features: Association, Community
Foundation: Slab
Exterior Features: BuiltinBarbecue, Barbecue, HandicapAccessible, Porch, Patio, Storage
Financial
Lease Renewal Option: ,No,
Garage / Parking
Parking Capacity: 4
Garage: Yes
Carport: No
Parking Type: Attached, TwoCarGarage, Garage, GarageDoorOpener
Open Parking: No
Attached Garage: Yes
Garage Spaces: 2
Green / Env Info
Green Energy Efficient: Doors, Windows
Interior Features
Floor Cover: Carpet, Tile, Wood
Door Features: InsulatedDoors
Fireplace: Yes
Laundry Features: WasherHookup
Interior Features: Attic, Fireplace, HandicapAccess, PermanentAtticStairs, SplitBedrooms, WindowTreatments, BreakfastBar, BedroomonMainLevel, BreakfastArea, EntranceFoyer, KitchenIsland, StainlessSteelAppliances, SolidSurfaceCounters
Appliances: Dishwasher, Disposal, Microwave, Range, Refrigerator, RangeHood
Lot Info
Lease Considered: ,No,
Lease Assignable: ,No,
Acres: 0.36
Land Lease: No
Lot Description: CityLot, NearGolfCourse, IrregularLot
Misc
Pool Private: No
Pets Allowed: OwnerOnly, Yes
Offer Compensation
Other School Info
Property Info
County: Horry
View: No
Senior Community: No
Stipulation of Sale: None
Property Sub Type Additional: Detached
Property Attached: No
Security Features: GatedCommunity, SmokeDetectors, SecurityService
Disclosures: CovenantsRestrictionsDisclosure,SellerDisclosure
Rent Control: No
Construction: Resale
Room Info
Basement: ,No,
Sold Info
Sold Date: 2020-05-29T00:00:00
Sqft Info
Building Sqft: 4264
Living Area Source: Plans
Sqft: 3017
Tax Info
Tax Legal Description: Lot 361
Unit Info
Utilities / Hvac
Heating: Central, Electric
Cooling: CentralAir
Electric On Property: No
Cooling: Yes
Utilities Available: CableAvailable, ElectricityAvailable, PhoneAvailable, SewerAvailable, UndergroundUtilities, WaterAvailable
Heating: Yes
Water Source: Public
Waterfront / Water
Waterfront: No
Courtesy of The Edgewater Group
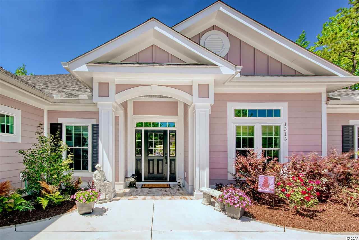
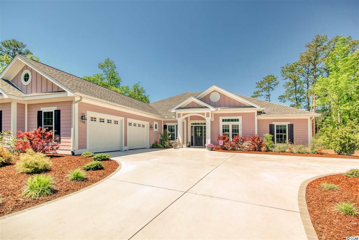
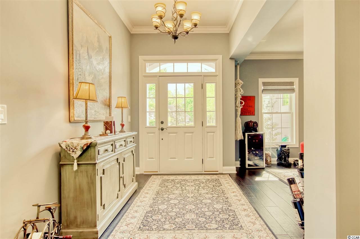
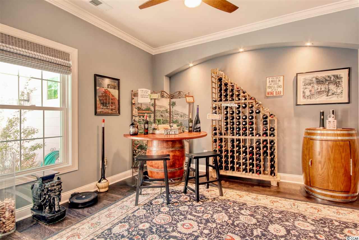
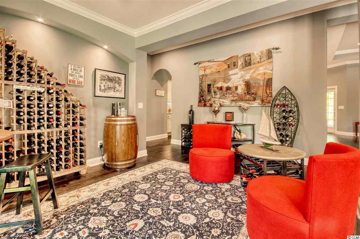
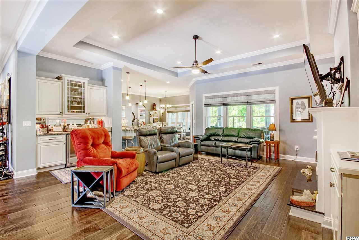
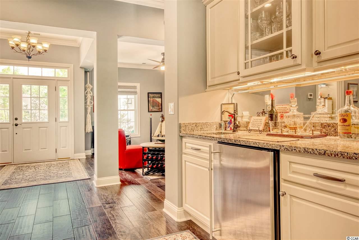
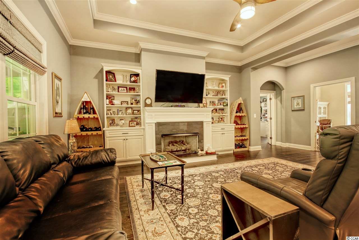
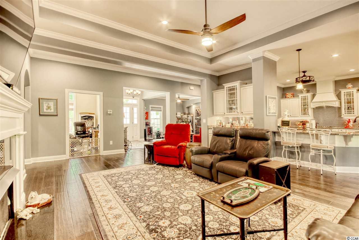
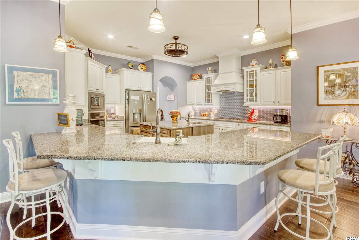
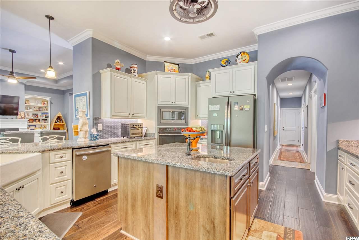
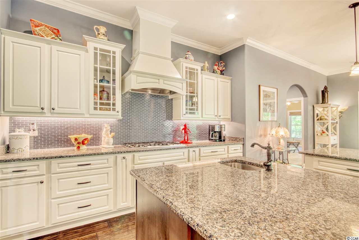
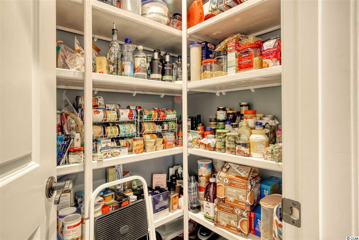
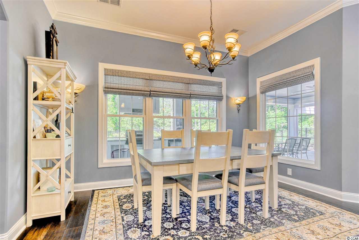
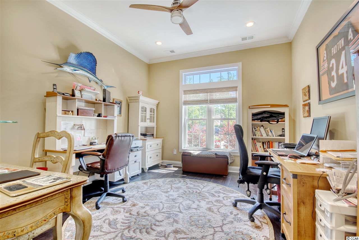
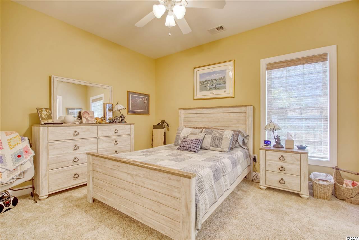
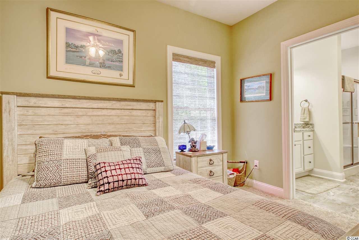
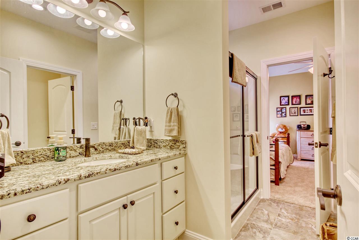
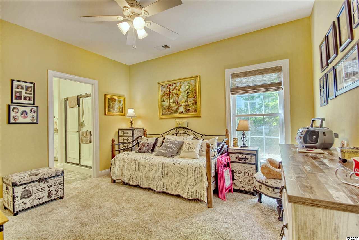
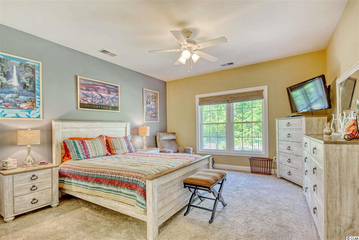
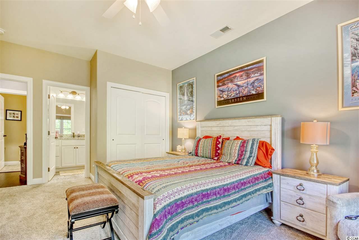
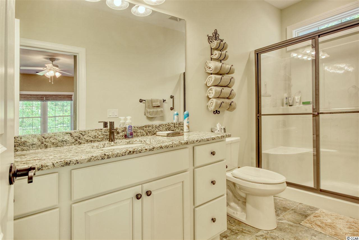
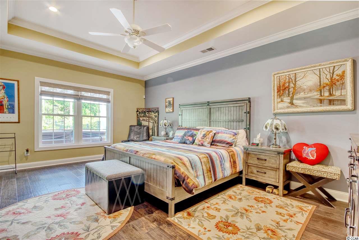
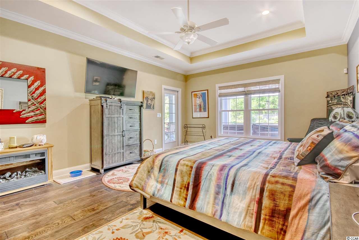
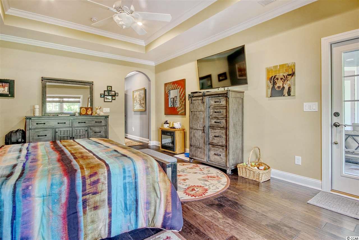
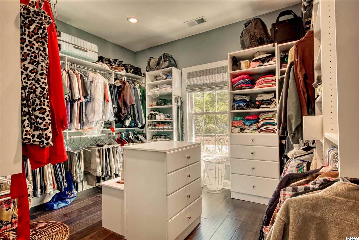
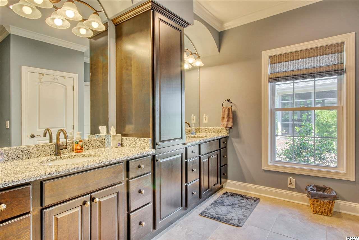
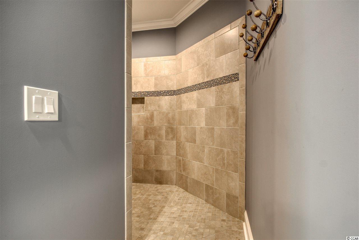
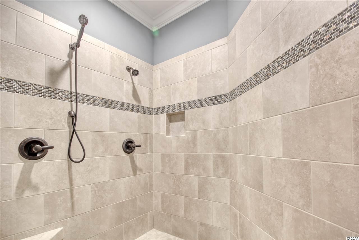
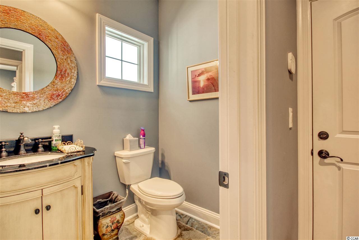
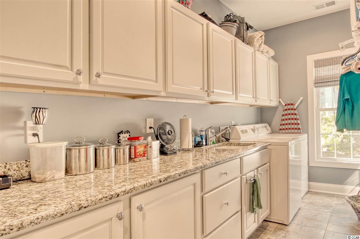
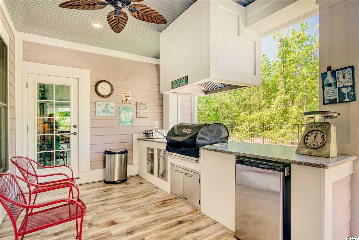
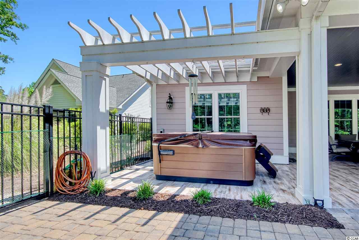
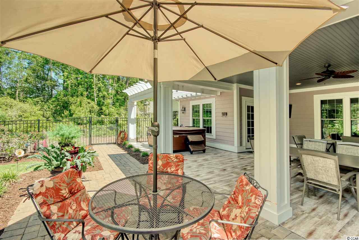
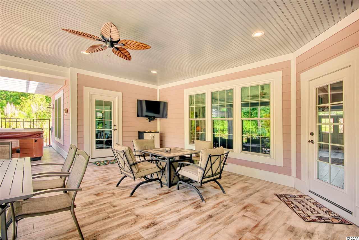
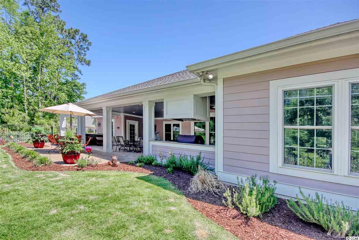
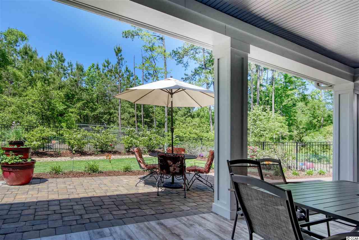
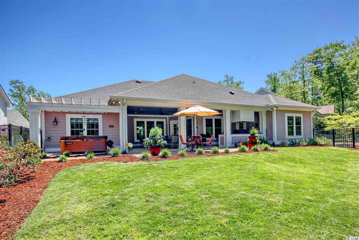
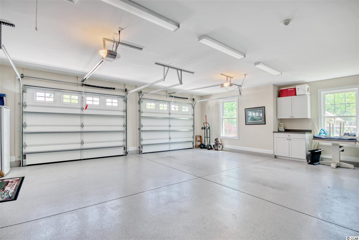
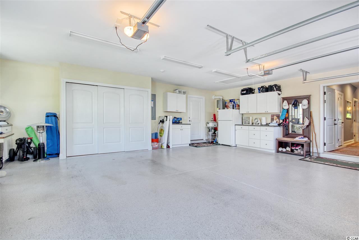
 MLS# 915620
MLS# 915620 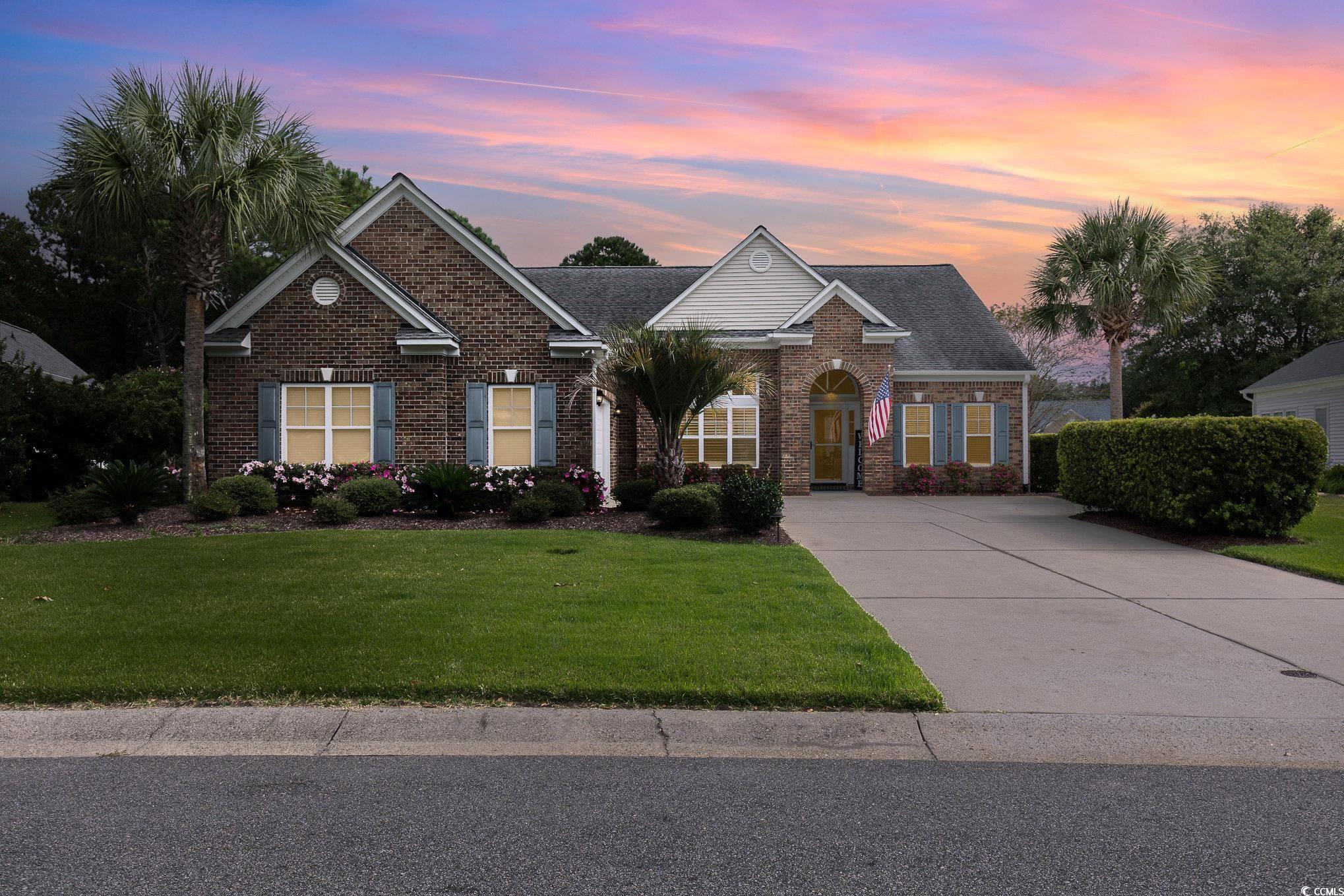
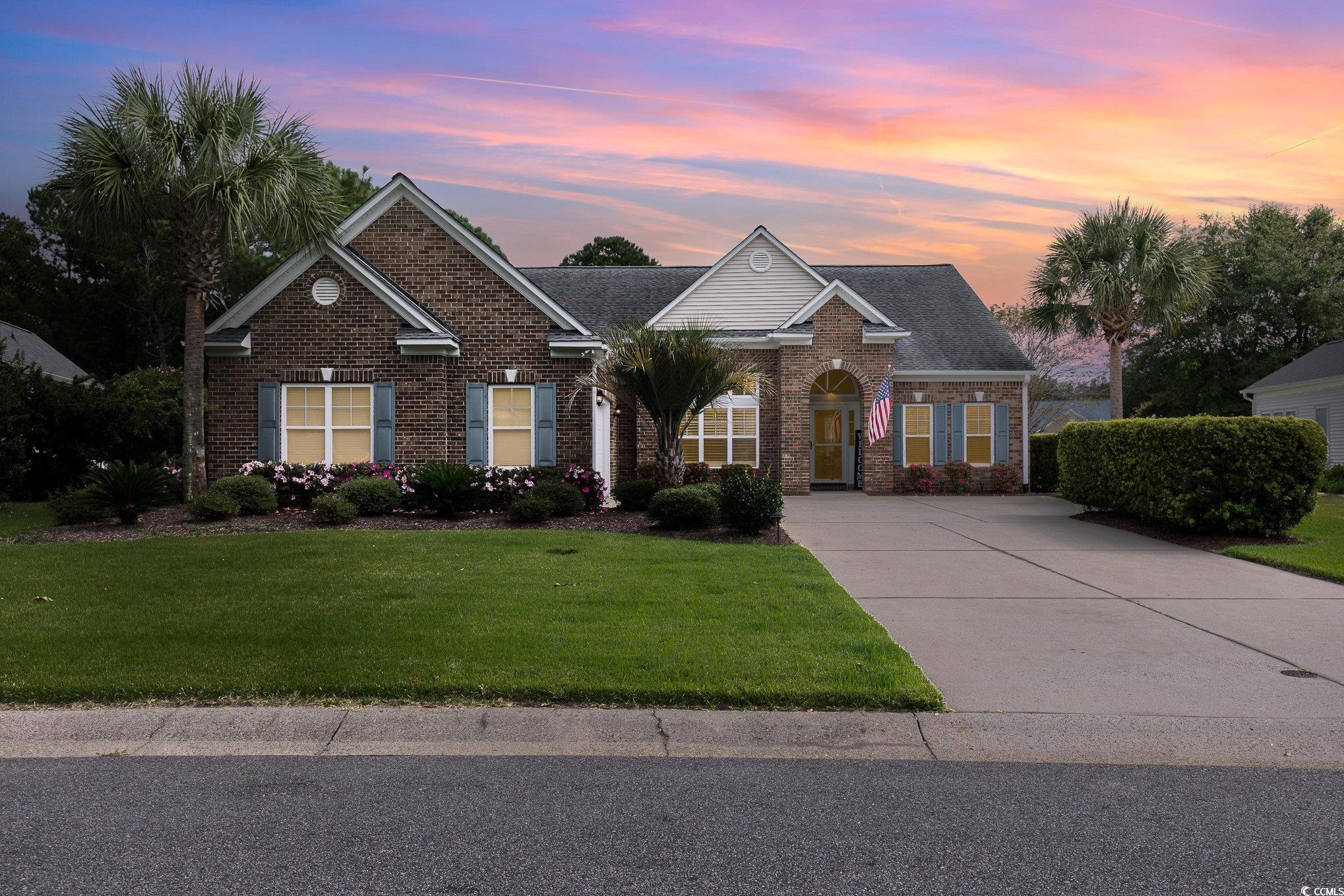
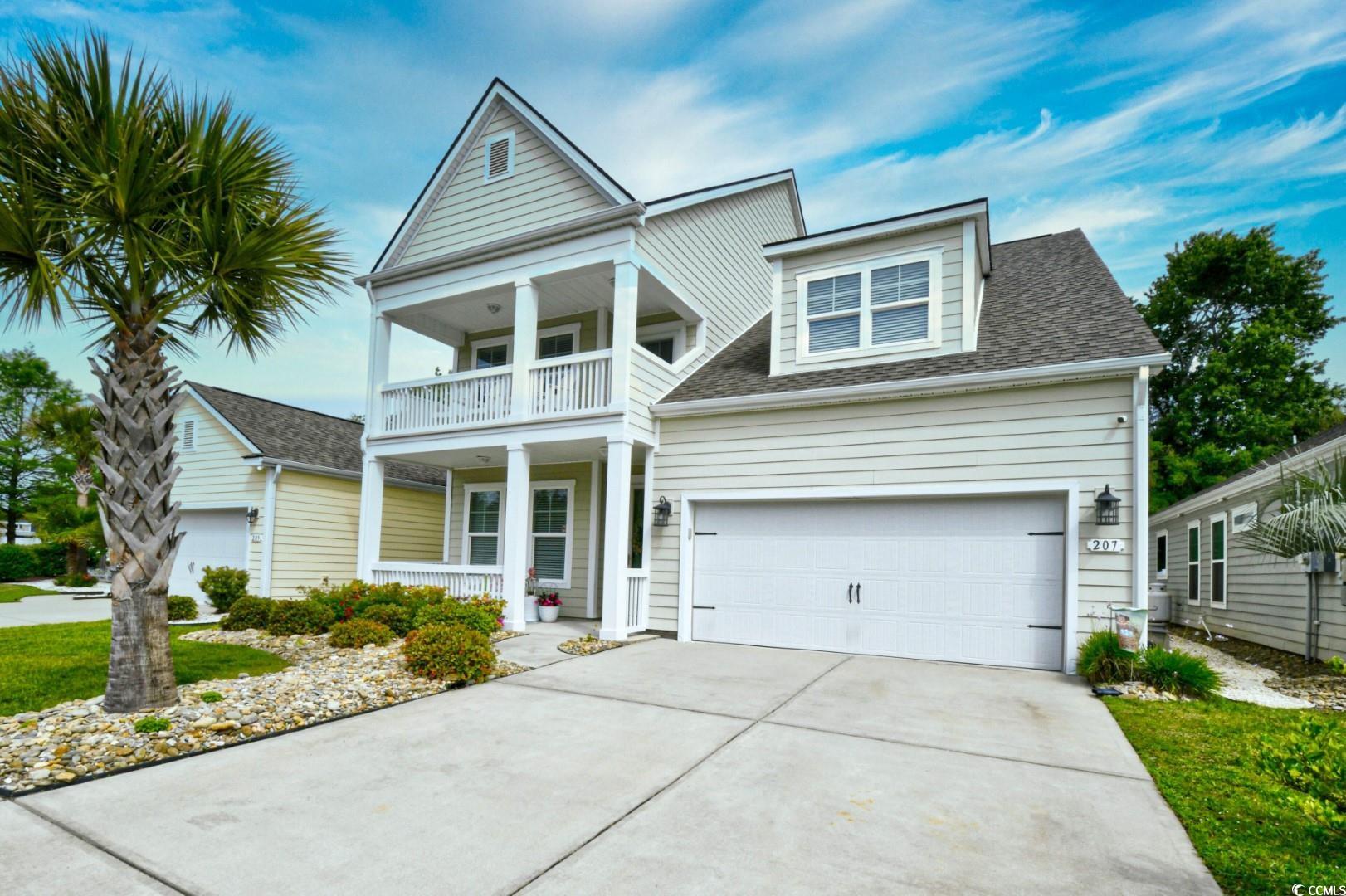
 Provided courtesy of © Copyright 2024 Coastal Carolinas Multiple Listing Service, Inc.®. Information Deemed Reliable but Not Guaranteed. © Copyright 2024 Coastal Carolinas Multiple Listing Service, Inc.® MLS. All rights reserved. Information is provided exclusively for consumers’ personal, non-commercial use,
that it may not be used for any purpose other than to identify prospective properties consumers may be interested in purchasing.
Images related to data from the MLS is the sole property of the MLS and not the responsibility of the owner of this website.
Provided courtesy of © Copyright 2024 Coastal Carolinas Multiple Listing Service, Inc.®. Information Deemed Reliable but Not Guaranteed. © Copyright 2024 Coastal Carolinas Multiple Listing Service, Inc.® MLS. All rights reserved. Information is provided exclusively for consumers’ personal, non-commercial use,
that it may not be used for any purpose other than to identify prospective properties consumers may be interested in purchasing.
Images related to data from the MLS is the sole property of the MLS and not the responsibility of the owner of this website.