Viewing Listing MLS# 2009460
Pawleys Island, SC 29585
- 4Beds
- 3Full Baths
- 1Half Baths
- 2,508SqFt
- 2005Year Built
- 0.36Acres
- MLS# 2009460
- Residential
- Detached
- Sold
- Approx Time on Market2 months, 7 days
- AreaPawleys Island Area-Pawleys Plantation S & Debordieu
- CountyGeorgetown
- Subdivision Pawleys Plantation
Overview
9 Hunters Green, bright, open split bedroom plan, freshly painted, 4 large bedrooms (3 on the first floor), .36 acres, cul-de-sac and offers ease of living with an all brick exterior (low maintenance), all one level excluding the 30x12 flex space (bonus, man cave, fourth bedroom and full bath) above the oversized (30x25) side load garage. (Big enough for 2 cars, golf cart and workshop area or even your boat) If you need additional storage, youve got 396 square feet of walk-in attic space on the second level. Engineered hardwood 5 plank floors throughout, tile in all wet areas and carpet in the 4th Bedroom. Kitchen features, granite tops, glass tile backsplash, under cabinet task lighting, stainless appliances, new Bosch dishwasher, separate ice maker, breakfast bar, 8x10 breakfast nook flanked by functional laundry room with built-in ironing board, storage cabinets and laundry sink, half bath and walk-in pantry. Owner Suite, 16x15, plus 10x8 Sitting, Reading, Chill Out Area, new granite, sink, garden tub and lighting fixtures in Master Bath, 60 sf walk-in closet with custom built-in storage, recessed lighting, ceiling fan plus, access to the 4 Season Porch (18x8). Great Room - 18x17, crown, chair rail, corner gas log fireplace with formal 13x12 dining area. Both guest bedrooms 13x12, ceiling fans, on opposite side of home for additional privacy will accommodate king or queen beds. Additional touches include chair rail, crown molding throughout, ceiling fans in all rooms, irrigation system on separate water meter, leaded glass front door with side lights and transom, 9 ceilings, plantation shutters, new water heater, HVAC has UV light (can help eliminate many types of fungi, bacteria, germs, viruses and pathogens), serviced annually. Convenient, permanently, affixed storm shutters on windows. This is a well maintained, up-to-date home with an abundance of features and benefits. Put 9 Hunters Green Lane on your short list. Not too big, not too small, lovingly cared for, thoughtfully designed for one level living.
Sale Info
Listing Date: 05-09-2020
Sold Date: 07-17-2020
Aprox Days on Market:
2 month(s), 7 day(s)
Listing Sold:
4 Year(s), 3 month(s), 24 day(s) ago
Asking Price: $429,000
Selling Price: $415,000
Price Difference:
Reduced By $4,000
Agriculture / Farm
Grazing Permits Blm: ,No,
Horse: No
Grazing Permits Forest Service: ,No,
Grazing Permits Private: ,No,
Irrigation Water Rights: ,No,
Farm Credit Service Incl: ,No,
Crops Included: ,No,
Association Fees / Info
Hoa Frequency: Quarterly
Hoa Fees: 122
Hoa: 1
Hoa Includes: AssociationManagement, CommonAreas, CableTV, Internet, LegalAccounting, Security, Trash
Community Features: GolfCartsOK, Gated, Golf, LongTermRentalAllowed
Assoc Amenities: Gated, OwnerAllowedGolfCart, Security
Bathroom Info
Total Baths: 4.00
Halfbaths: 1
Fullbaths: 3
Bedroom Info
Beds: 4
Building Info
New Construction: No
Levels: OneandOneHalf
Year Built: 2005
Mobile Home Remains: ,No,
Zoning: PD
Style: Traditional
Construction Materials: Brick, BrickVeneer
Buyer Compensation
Exterior Features
Spa: No
Patio and Porch Features: FrontPorch, Patio, Porch, Screened
Window Features: StormWindows
Foundation: Slab
Exterior Features: SprinklerIrrigation, Patio
Financial
Lease Renewal Option: ,No,
Garage / Parking
Parking Capacity: 4
Garage: Yes
Carport: No
Parking Type: Attached, TwoCarGarage, Garage, GarageDoorOpener
Open Parking: No
Attached Garage: Yes
Garage Spaces: 2
Green / Env Info
Interior Features
Floor Cover: Carpet, Tile, Wood
Door Features: StormDoors
Fireplace: Yes
Laundry Features: WasherHookup
Furnished: Unfurnished
Interior Features: Attic, Fireplace, PermanentAtticStairs, SplitBedrooms, WindowTreatments, BreakfastBar, BedroomonMainLevel, BreakfastArea, EntranceFoyer, StainlessSteelAppliances, SolidSurfaceCounters
Appliances: Dishwasher, Disposal, Microwave, Range, Refrigerator, WaterPurifier
Lot Info
Lease Considered: ,No,
Lease Assignable: ,No,
Acres: 0.36
Lot Size: 42x147x172x141 15,663 sf
Land Lease: No
Lot Description: CulDeSac, NearGolfCourse, IrregularLot
Misc
Pool Private: No
Offer Compensation
Other School Info
Property Info
County: Georgetown
View: No
Senior Community: No
Stipulation of Sale: None
Property Sub Type Additional: Detached
Property Attached: No
Security Features: GatedCommunity, SmokeDetectors, SecurityService
Disclosures: CovenantsRestrictionsDisclosure,SellerDisclosure
Rent Control: No
Construction: Resale
Room Info
Basement: ,No,
Sold Info
Sold Date: 2020-07-17T00:00:00
Sqft Info
Building Sqft: 3981
Living Area Source: SeeRemarks
Sqft: 2508
Tax Info
Tax Legal Description: LOT 38 & PT 37 TR D
Unit Info
Utilities / Hvac
Heating: Central, Electric
Cooling: CentralAir
Electric On Property: No
Cooling: Yes
Utilities Available: CableAvailable, ElectricityAvailable, PhoneAvailable, SewerAvailable, UndergroundUtilities, WaterAvailable
Heating: Yes
Water Source: Public
Waterfront / Water
Waterfront: No
Directions
Enter Pawleys Plantation from Ocean Highway, after Guard Gate, take first left on Turtle Creek and Hunters Green is first cul-de-sac on left.Courtesy of Realty One Group Docksidesouth
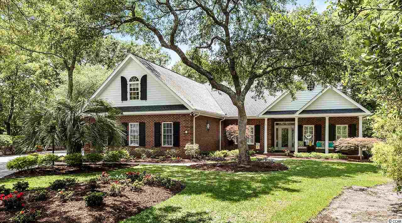
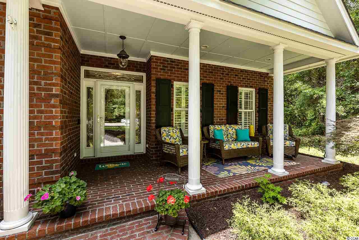
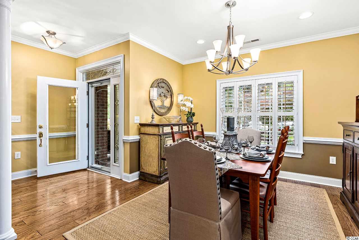
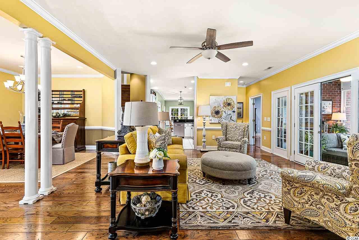
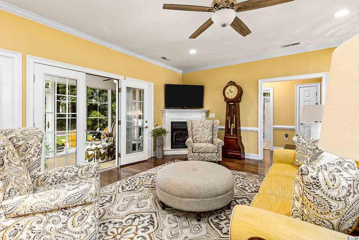
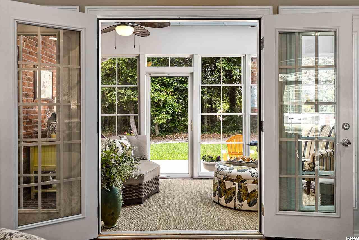
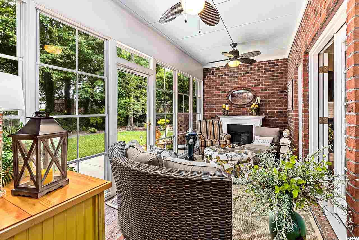
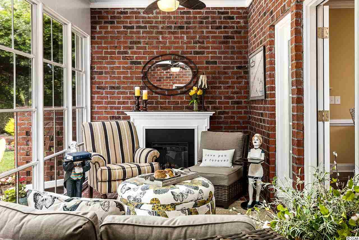
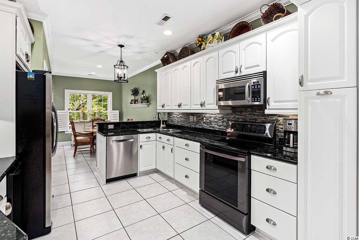
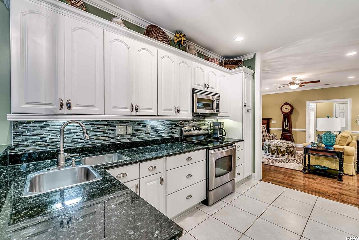
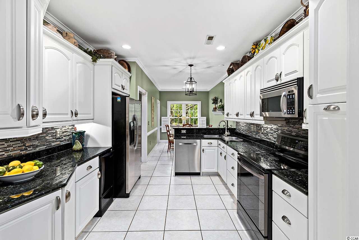
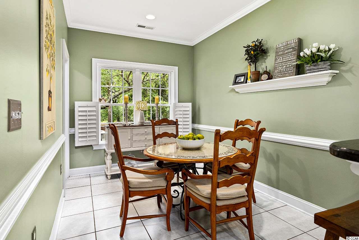
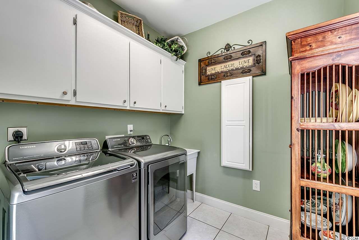
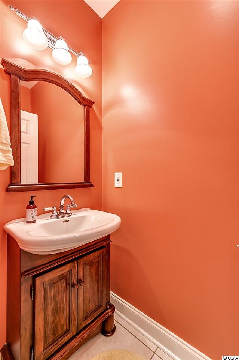
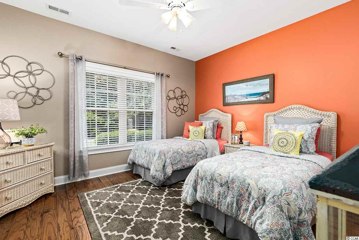
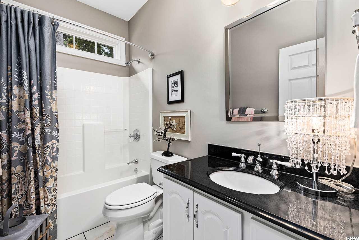
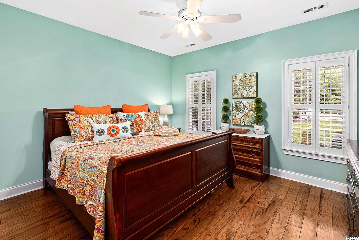
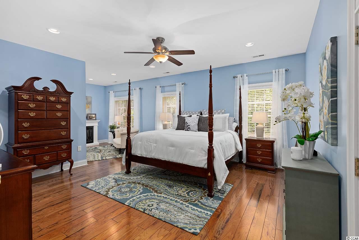
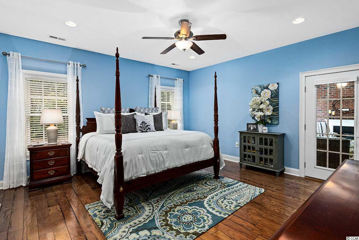
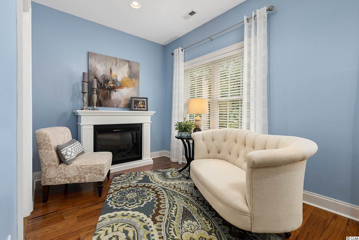
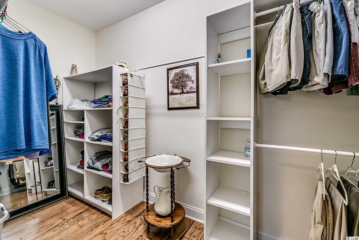
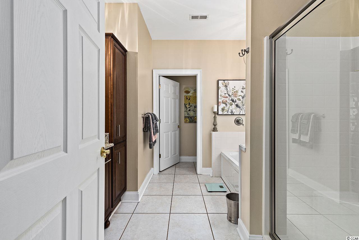

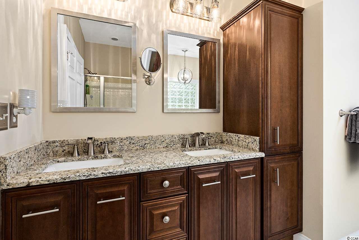
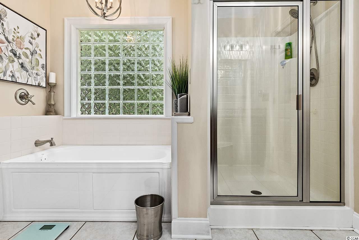
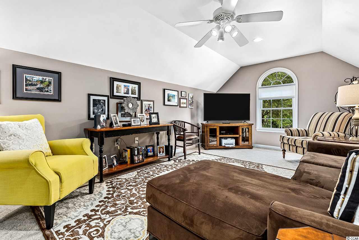
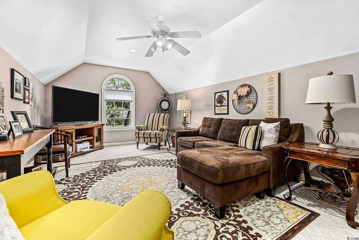
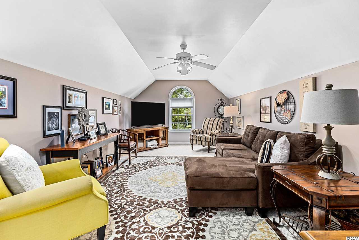
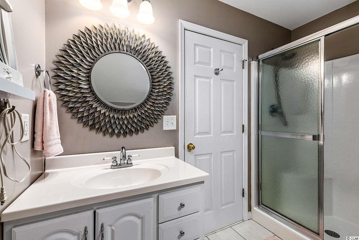
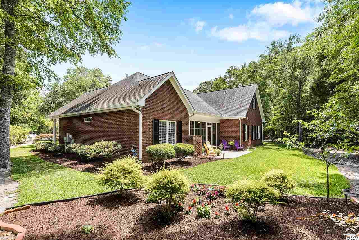
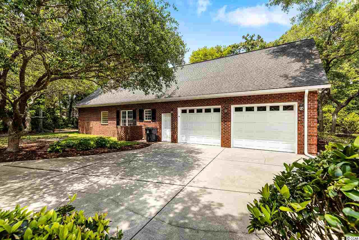
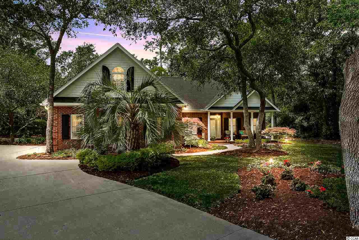
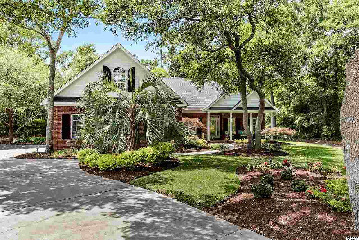
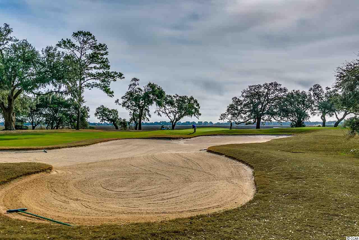
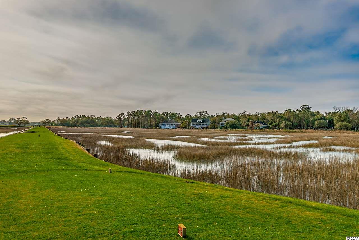
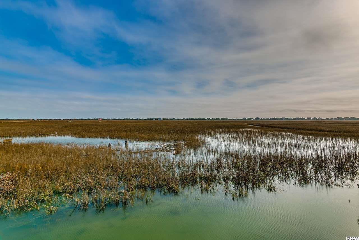
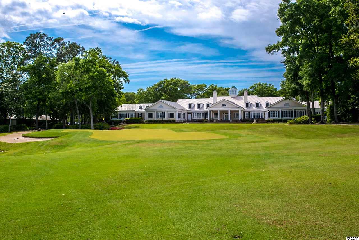
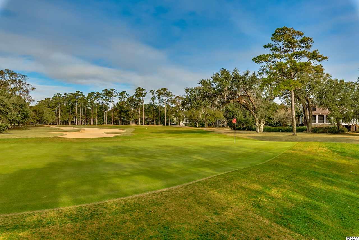
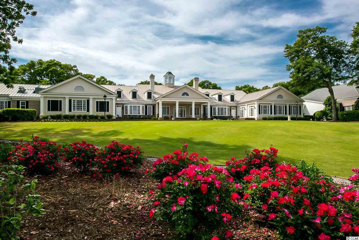
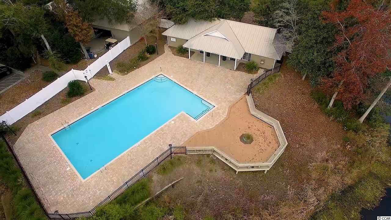
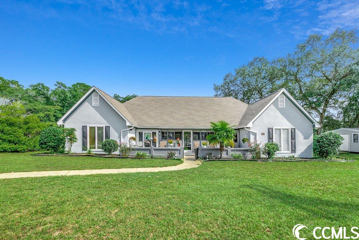
 MLS# 2319578
MLS# 2319578 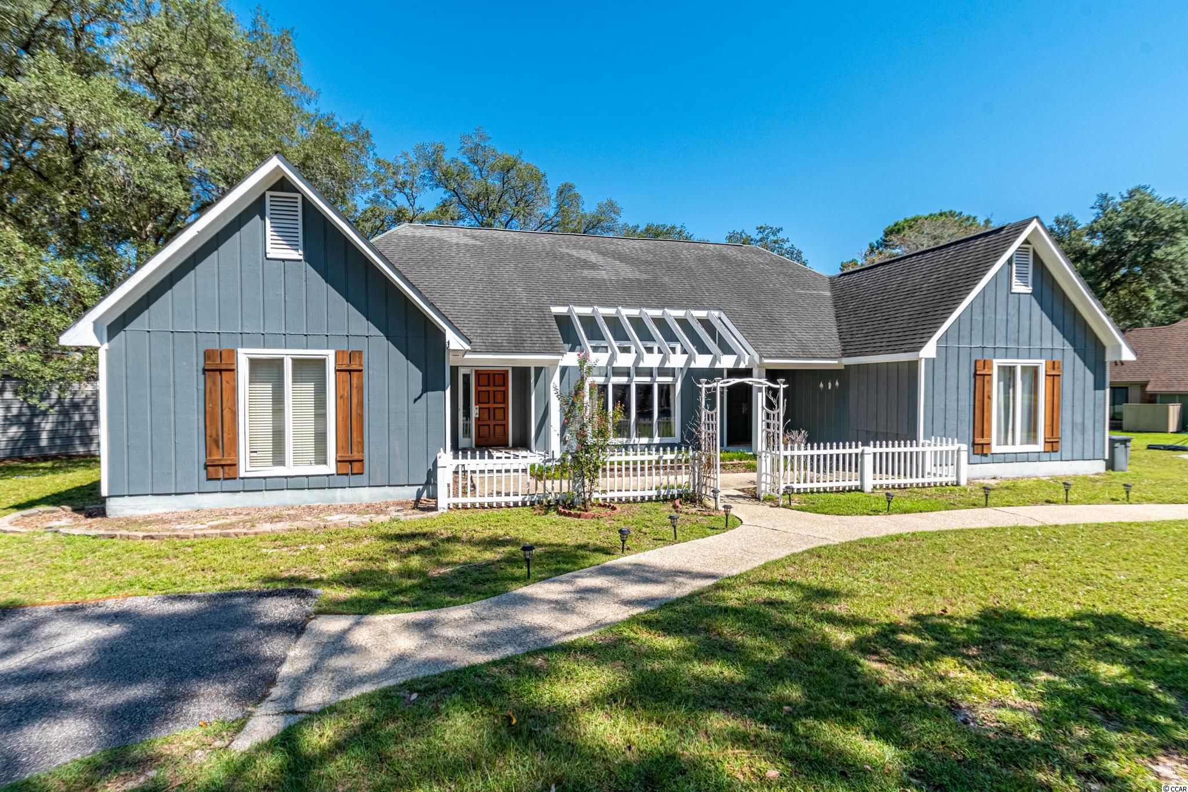
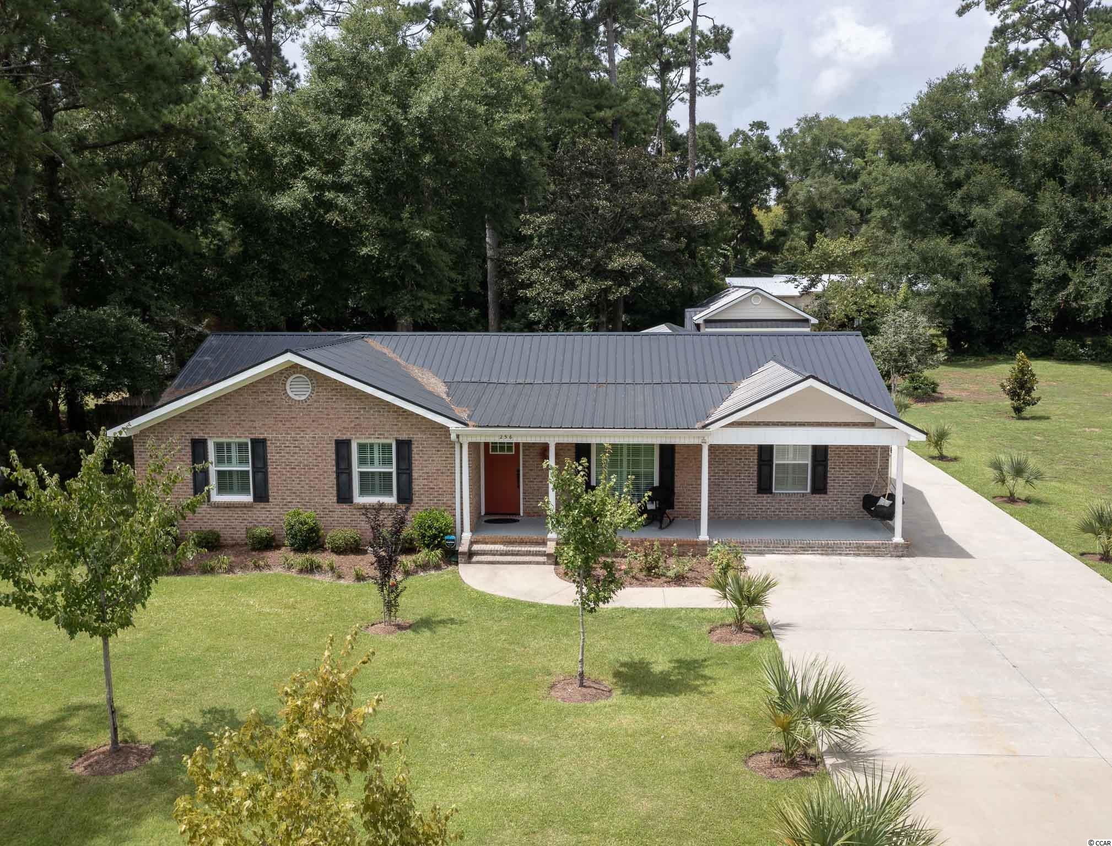
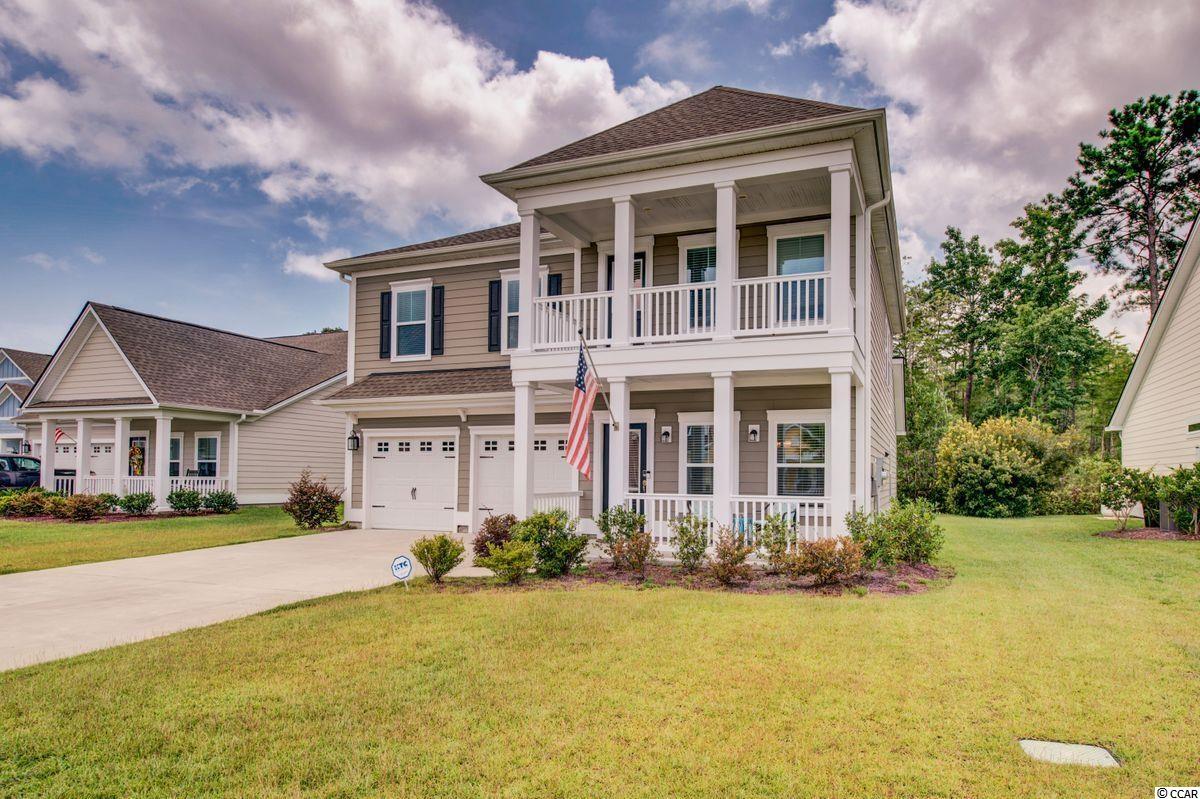
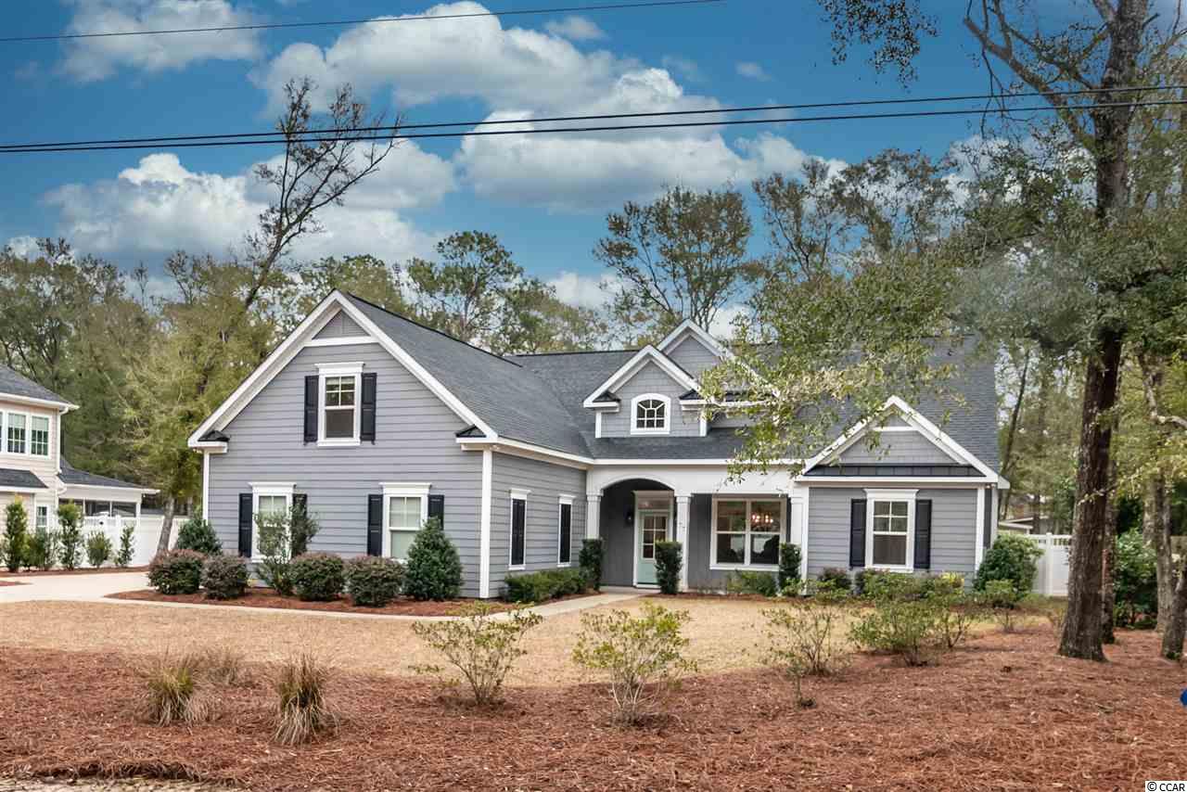
 Provided courtesy of © Copyright 2024 Coastal Carolinas Multiple Listing Service, Inc.®. Information Deemed Reliable but Not Guaranteed. © Copyright 2024 Coastal Carolinas Multiple Listing Service, Inc.® MLS. All rights reserved. Information is provided exclusively for consumers’ personal, non-commercial use,
that it may not be used for any purpose other than to identify prospective properties consumers may be interested in purchasing.
Images related to data from the MLS is the sole property of the MLS and not the responsibility of the owner of this website.
Provided courtesy of © Copyright 2024 Coastal Carolinas Multiple Listing Service, Inc.®. Information Deemed Reliable but Not Guaranteed. © Copyright 2024 Coastal Carolinas Multiple Listing Service, Inc.® MLS. All rights reserved. Information is provided exclusively for consumers’ personal, non-commercial use,
that it may not be used for any purpose other than to identify prospective properties consumers may be interested in purchasing.
Images related to data from the MLS is the sole property of the MLS and not the responsibility of the owner of this website.