Viewing Listing MLS# 2012209
Conway, SC 29526
- 6Beds
- 4Full Baths
- 1Half Baths
- 6,264SqFt
- 1924Year Built
- 2.09Acres
- MLS# 2012209
- Residential
- Detached
- Sold
- Approx Time on Market4 months, 16 days
- AreaConway Central Between 501& 9th Ave / South of 501
- CountyHorry
- Subdivision Not within a Subdivision
Overview
Circa 1924 - A rare opportunity to own this stunning English Tudor style home with over 6,200 heated/cooled square feet and situated on 2.09 acres of land adorned with enchanting live oak trees is located in the heart of Conway SC and just 25 minutes to area beaches. Henry Ambrose the GM for Conway Lumber 1906-1937 had the home built for his lovely wife Maude. She named the home Dunmeade, which was her Grandmother's name. The brick residence with its steeply pitched slate roof, Porte Cochere entry from the rear that gives you a place to pull up out of the weather, a detached 3 bay garage all are rich in 1920's architectural details. The charming entrance welcomes you to gracious living and dining rooms perfect for entertaining. Also on the 1st floor you will find your kitchen with a butler's pantry, huge additional walk in pantry and rear entry porch. One winding stairway from the entry of the home and one rear stairway in the kitchen will take you to the 2nd floor that offers your master bedroom with a private bath and plenty of windows that fill the room with natural light. Three additional bedrooms, 2 full baths, a large office/7th bedroom with walk in closet, built in bookshelves and a laundry room complete the 2nd floor. The 3rd floor boasts 2 bedrooms, a full bath, extra storage plus a spacious bonus/media room that was once used as a kindergarten classroom. This 6 bedroom, 4.5 bath home even includes a basement with it's own wine cellar. Additional features include swimming pool, ornamental fence with brick post with decorative lighting on top, swing entry gates, 8 interior fireplaces, white pine and oak flooring throughout. Garage could be restored or redesigned as a pool house amenity with a kitchen for entertaining. With the addition of a stairway the 2nd level over the garage could be assessed and has many possibilities since it is framed as an apartment. Would also make a great art studio or in-law retreat! Radiators in home and boiler in basement left for historical purposes only. Own a piece of history! Take the online tour today to see this special property or call listing agent or your Realtor for appointment. Square footage is approximate and not guaranteed. Buyer is responsible for verification.
Sale Info
Listing Date: 06-17-2020
Sold Date: 11-03-2020
Aprox Days on Market:
4 month(s), 16 day(s)
Listing Sold:
3 Year(s), 11 month(s), 30 day(s) ago
Asking Price: $699,000
Selling Price: $525,000
Price Difference:
Reduced By $120,000
Agriculture / Farm
Grazing Permits Blm: ,No,
Horse: No
Grazing Permits Forest Service: ,No,
Other Structures: LivingQuarters
Grazing Permits Private: ,No,
Irrigation Water Rights: ,No,
Farm Credit Service Incl: ,No,
Crops Included: ,No,
Association Fees / Info
Hoa Frequency: NotApplicable
Hoa: No
Bathroom Info
Total Baths: 5.00
Halfbaths: 1
Fullbaths: 4
Bedroom Info
Beds: 6
Building Info
New Construction: No
Levels: ThreeOrMore
Year Built: 1924
Mobile Home Remains: ,No,
Zoning: R-1
Style: Other
Construction Materials: Brick
Buyer Compensation
Exterior Features
Spa: No
Patio and Porch Features: Patio
Foundation: Crawlspace, Slab
Exterior Features: Fence, SprinklerIrrigation, Patio
Financial
Lease Renewal Option: ,No,
Garage / Parking
Parking Capacity: 8
Garage: Yes
Carport: No
Parking Type: Detached, Garage, ThreeCarGarage
Open Parking: No
Attached Garage: No
Garage Spaces: 3
Green / Env Info
Interior Features
Floor Cover: Tile, Vinyl, Wood
Door Features: StormDoors
Fireplace: Yes
Laundry Features: WasherHookup
Furnished: Unfurnished
Interior Features: Fireplace, BreakfastArea, EntranceFoyer, KitchenIsland, StainlessSteelAppliances
Appliances: Dishwasher, Disposal, Range, Refrigerator
Lot Info
Lease Considered: ,No,
Lease Assignable: ,No,
Acres: 2.09
Lot Size: 312x333x236x62x209
Land Lease: No
Lot Description: Item1orMoreAcres, CityLot
Misc
Pool Private: No
Offer Compensation
Other School Info
Property Info
County: Horry
View: No
Senior Community: No
Stipulation of Sale: None
Property Sub Type Additional: Detached
Property Attached: No
Security Features: SecuritySystem, SmokeDetectors
Disclosures: LeadBasedPaintDisclosure,SellerDisclosure
Rent Control: No
Construction: Resale
Room Info
Basement: ,No,
Basement: CrawlSpace
Sold Info
Sold Date: 2020-11-03T00:00:00
Sqft Info
Building Sqft: 7963
Living Area Source: Appraiser
Sqft: 6264
Tax Info
Tax Legal Description: Lot 23
Unit Info
Utilities / Hvac
Heating: Central, Electric
Cooling: CentralAir, WallWindowUnits
Electric On Property: No
Cooling: Yes
Utilities Available: CableAvailable, ElectricityAvailable, NaturalGasAvailable, PhoneAvailable, SewerAvailable, UndergroundUtilities, WaterAvailable
Heating: Yes
Water Source: Public
Waterfront / Water
Waterfront: No
Directions
From Myrtle Beach take Hwy 501 to Main Street Conway, turn left onto 9th Ave then right onto Elm St, turn left onto Pinewood Cir and enter property from the side gate. You will have to manually open gate. From Aynor take Hwy 501 to a left on 16th Ave the right onto Elm pass the home turn right onto Pinewood Cir and enter on left side of home.Courtesy of Cb Seacoast Advantage Surfside - Main Line: 843-650-0998
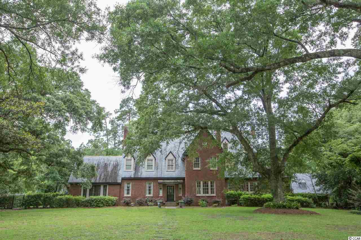
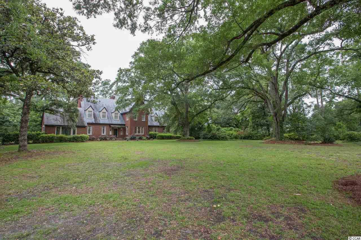
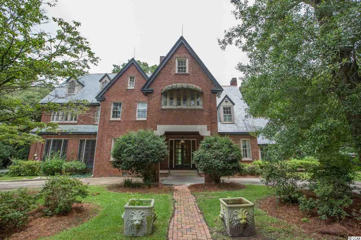
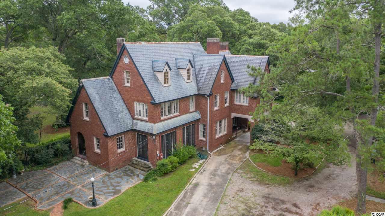
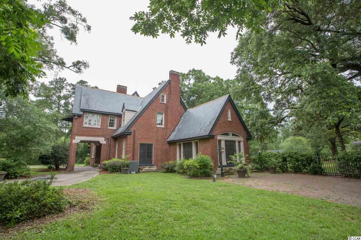
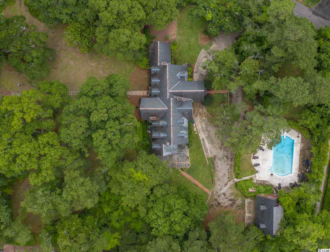
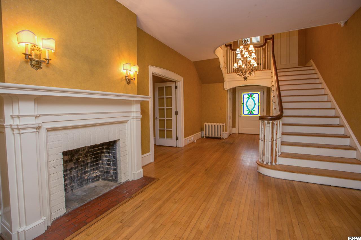
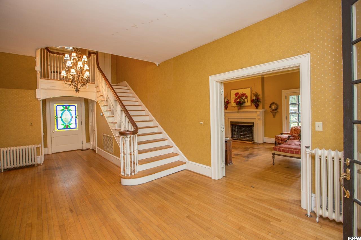
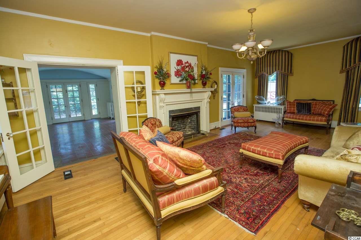
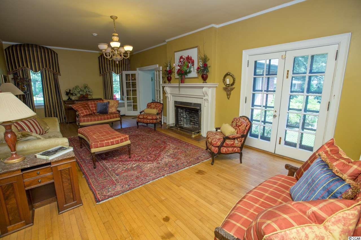
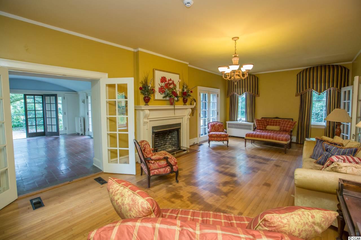
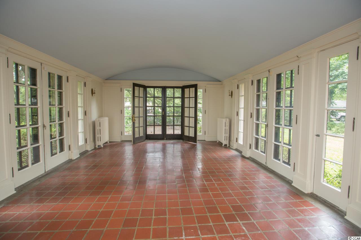
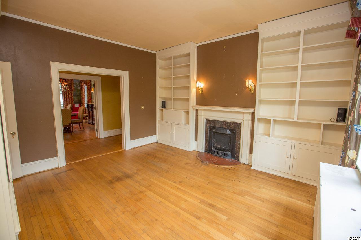
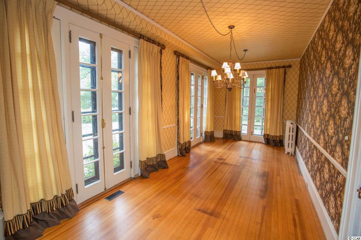
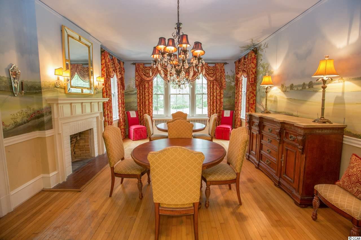
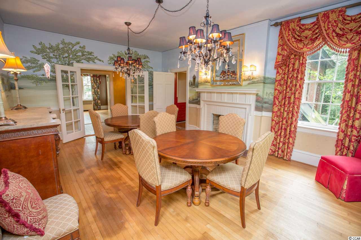
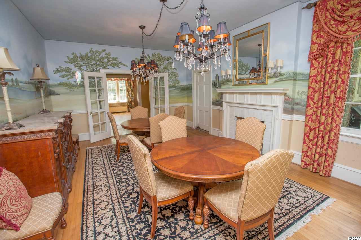
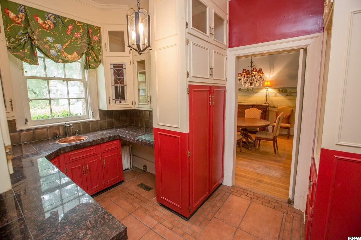
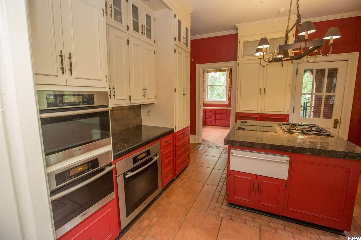
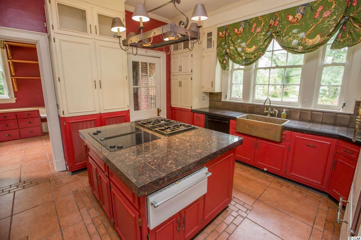
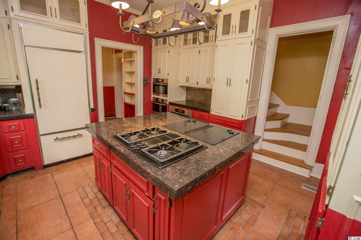
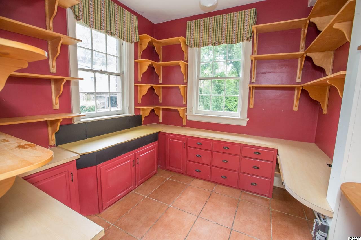
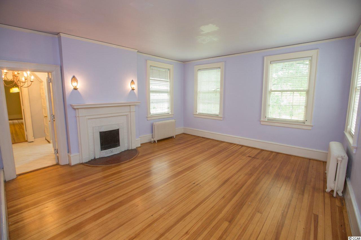
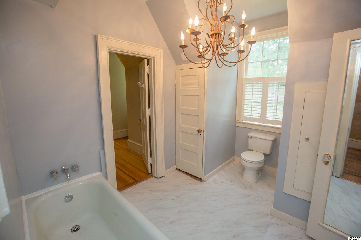
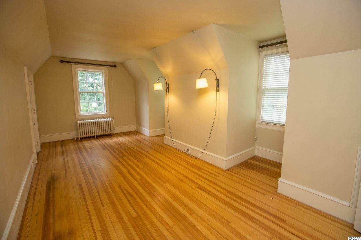
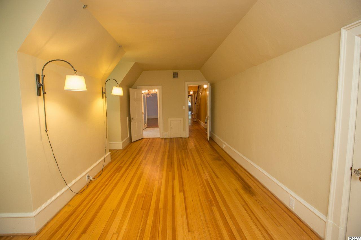
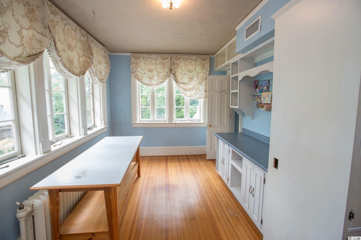
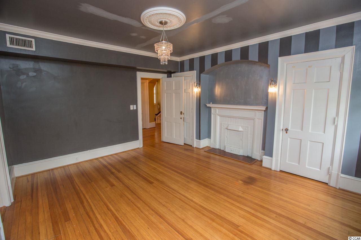
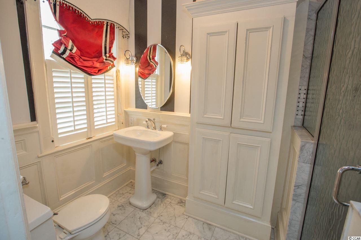
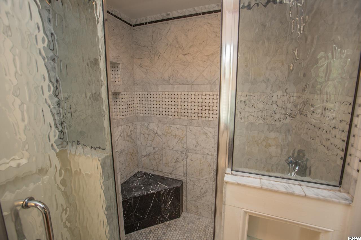
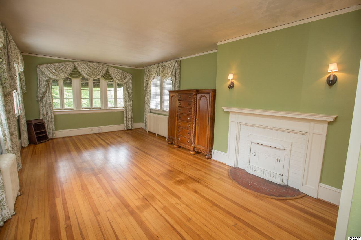
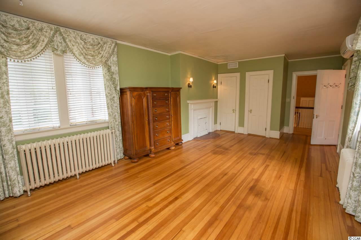
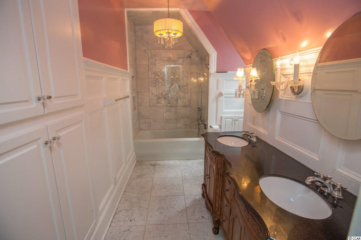
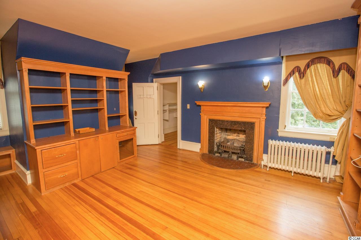
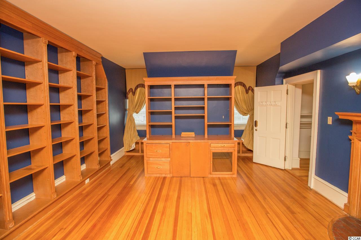
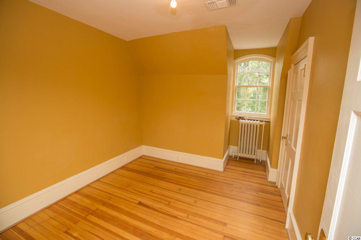
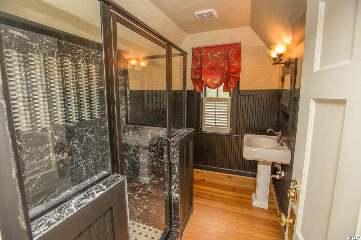
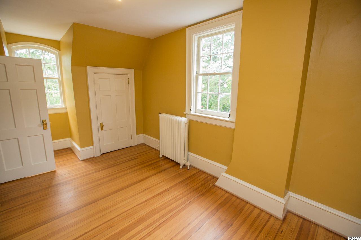
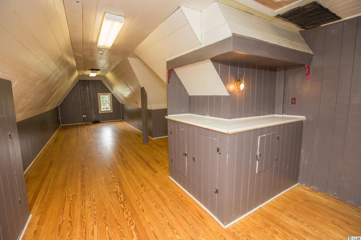
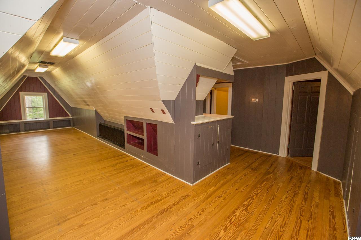
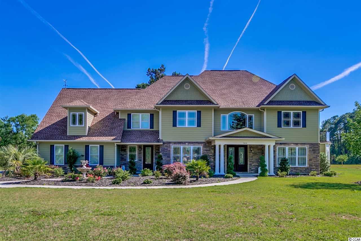
 MLS# 1800153
MLS# 1800153  Provided courtesy of © Copyright 2024 Coastal Carolinas Multiple Listing Service, Inc.®. Information Deemed Reliable but Not Guaranteed. © Copyright 2024 Coastal Carolinas Multiple Listing Service, Inc.® MLS. All rights reserved. Information is provided exclusively for consumers’ personal, non-commercial use,
that it may not be used for any purpose other than to identify prospective properties consumers may be interested in purchasing.
Images related to data from the MLS is the sole property of the MLS and not the responsibility of the owner of this website.
Provided courtesy of © Copyright 2024 Coastal Carolinas Multiple Listing Service, Inc.®. Information Deemed Reliable but Not Guaranteed. © Copyright 2024 Coastal Carolinas Multiple Listing Service, Inc.® MLS. All rights reserved. Information is provided exclusively for consumers’ personal, non-commercial use,
that it may not be used for any purpose other than to identify prospective properties consumers may be interested in purchasing.
Images related to data from the MLS is the sole property of the MLS and not the responsibility of the owner of this website.